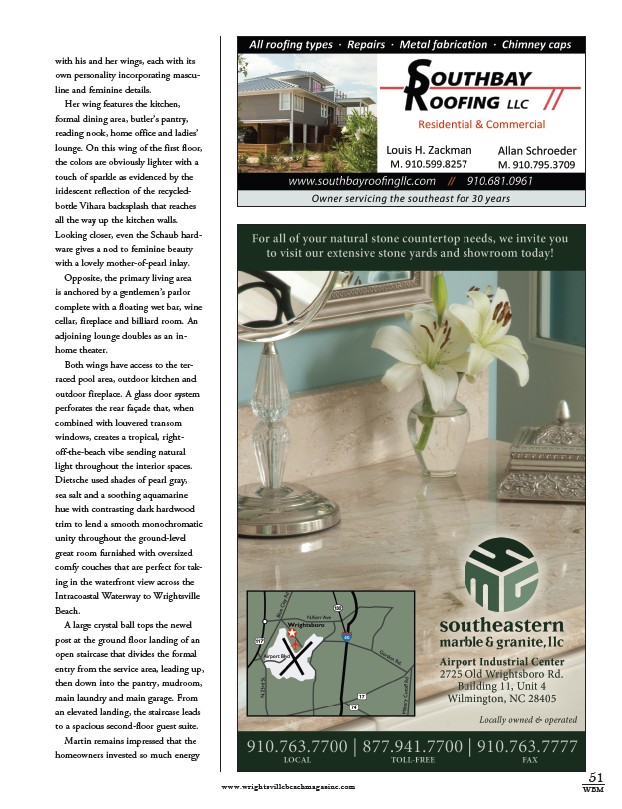
51
www.wrightsvillebeachmagazine.com WBM
with his and her wings, each with its
own personality incorporating masculine
and feminine details.
Her wing features the kitchen,
formal dining area, butler’s pantry,
reading nook, home office and ladies’
lounge. On this wing of the first floor,
the colors are obviously lighter with a
touch of sparkle as evidenced by the
iridescent reflection of the recycledbottle
Vihara backsplash that reaches
all the way up the kitchen walls.
Looking closer, even the Schaub hardware
gives a nod to feminine beauty
with a lovely mother-of-pearl inlay.
Opposite, the primary living area
is anchored by a gentlemen’s parlor
complete with a floating wet bar, wine
cellar, fireplace and billiard room. An
adjoining lounge doubles as an inhome
theater.
Both wings have access to the terraced
pool area, outdoor kitchen and
outdoor fireplace. A glass door system
perforates the rear façade that, when
combined with louvered transom
windows, creates a tropical, rightoff
the-beach vibe sending natural
light throughout the interior spaces.
Dietsche used shades of pearl gray,
sea salt and a soothing aquamarine
hue with contrasting dark hardwood
trim to lend a smooth monochromatic
unity throughout the ground-level
great room furnished with oversized
comfy couches that are perfect for taking
in the waterfront view across the
Intracoastal Waterway to Wrightsville
Beach.
A large crystal ball tops the newel
post at the ground floor landing of an
open staircase that divides the formal
entry from the service area, leading up,
then down into the pantry, mudroom,
main laundry and main garage. From
an elevated landing, the staircase leads
to a spacious second-floor guest suite.
Martin remains impressed that the
homeowners invested so much energy