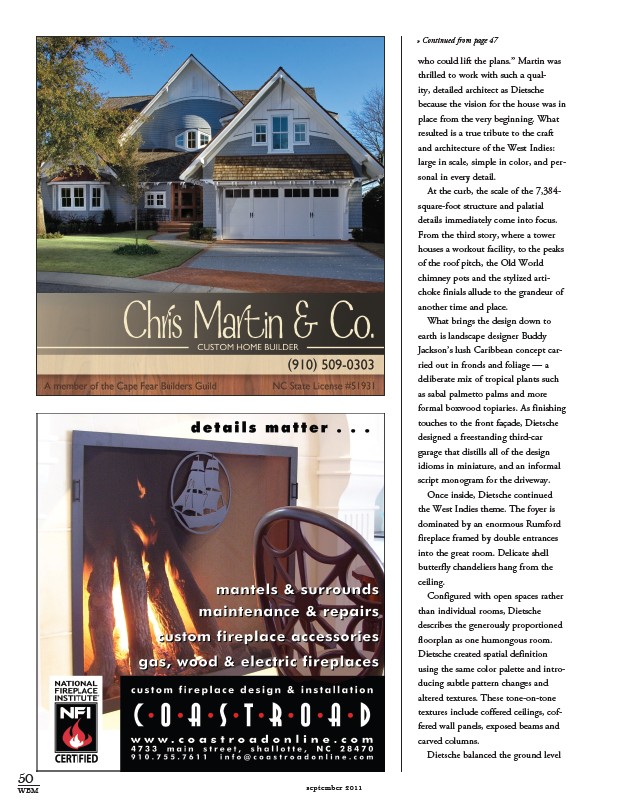
50
WBM september 2011
» Continued from page 47
who could lift the plans.” Martin was
thrilled to work with such a quality,
detailed architect as Dietsche
because the vision for the house was in
place from the very beginning. What
resulted is a true tribute to the craft
and architecture of the West Indies:
large in scale, simple in color, and personal
in every detail.
At the curb, the scale of the 7,384-
square-foot structure and palatial
details immediately come into focus.
From the third story, where a tower
houses a workout facility, to the peaks
of the roof pitch, the Old World
chimney pots and the stylized artichoke
finials allude to the grandeur of
another time and place.
What brings the design down to
earth is landscape designer Buddy
Jackson’s lush Caribbean concept carried
out in fronds and foliage — a
deliberate mix of tropical plants such
as sabal palmetto palms and more
formal boxwood topiaries. As finishing
touches to the front façade, Dietsche
designed a freestanding third-car
garage that distills all of the design
idioms in miniature, and an informal
script monogram for the driveway.
Once inside, Dietsche continued
the West Indies theme. The foyer is
dominated by an enormous Rumford
fireplace framed by double entrances
into the great room. Delicate shell
butterfly chandeliers hang from the
ceiling.
Configured with open spaces rather
than individual rooms, Dietsche
describes the generously proportioned
floorplan as one humongous room.
Dietsche created spatial definition
using the same color palette and introducing
subtle pattern changes and
altered textures. These tone-on-tone
textures include coffered ceilings, coffered
wall panels, exposed beams and
carved columns.
Dietsche balanced the ground level