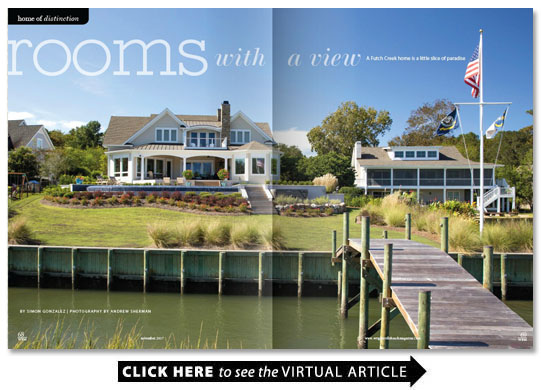Rooms with a View
BY Simon Gonzalez
Raleigh residents Jim and Kristen Whelan purchased a lot on Futch Creek in 2012 with the plan to start building their home five years later. But after spending weekends sitting by the dock they decided they didn’t want to wait. The home designed by Scott Sullivan and built by David James was completed in October 2016. The house was sited to maximize outside living and views of the infinity pool Futch Creek the Intracoastal and Lea-Hutaff Island in the distance.
“We’ve seen a bald eagle lots of osprey an otter. Dolphins come in here when it’s high tide in the morning ” Kristen says. “We see the activity on the Intracoastal the shrimp boats and the big boats going by.”
Jim originally hadn’t planned a two-story foyer but Sullivan convinced him it was necessary to let more light into the home. Afternoon sunlight streams in through the upper windows. Roxie a 3-year-old boxer likes hanging out in the entryway always ready with a friendly greeting for anyone who comes through the front door. Jim’s baby grand piano is a “future hobby ” he says. In the meantime it’s automatic and plays through the home’s sound system. The living area features a neutral palette with gray and blue accents. Jim and Kristen credit Leslie Stachowicz from Peridot Interiors for helping filter through all the options and keeping a consistent look and feel. Paintings commissioned from Richmond Virginia artist Sunny Goode hang either side of the fireplace and provide splashes of color.
Jim and Kristen wanted an open concept living-dining-kitchen area with plenty of windows.
“We just wanted it wide open ” Jim says. “We wanted a first-floor living area that maximized the views of the water for that to be the main event. You can see the water from virtually every room.” Accordion walls in the living room fold out of the way to create a transition between inside and outside. The dining room features inverted transom windows.
“We had them flip them so the view isn’t obstructed ” Jim says.
Twin chaise lounges were custom made to accommodate Jim’s 6-foot 5-inch frame. A projector mounted into the coffered ceiling shows movies on a screen that drops down.
The couple wanted a big kitchen for baking and for family and friends to gather for occasions like Thanksgiving. The island has seating that wraps around on both sides.
“We were thinking family and lots of places to eat ” Jim says. “Everyone says you always hang out in the kitchen.”
On the right is a convection oven that uses steam. Jim calls it “the best thing on the planet.”
“We didn’t plan on having that or the warming drawer but the cabinet people told us we needed something to balance both sides ” he says. “It’ll cook something that would take an hour in about 50 percent of the time. And it stays moist.”
The family prepares meals on an induction cooking surface with six burners.
“Very little heat comes off it but it’ll boil water extremely fast ” Jim says.
The kitchen cabinets are white with a hand-painted gray glaze. The countertops are granite.
“I wanted Carrara marble but it stains easily ” Kristen says. “We wanted something light. It has a little bit of blue-gray tone to it.”
The blue color scheme under the island and on the subway tile backsplash creates a connection to the infinity pool and the water outside.
The flooring in the dining kitchen and living area is laser-cut travertine tile installed by Andy English of Apex Tile.
“This is where the skill comes in ” Jim says. “You can’t find a lip anywhere. It’s indestructible and gives you the beach feel. I love hardwood but we wanted something different.”
Great views of the water can been seen from every seat at the dining table.
“We don’t have a formal living room or a formal dining room ” Kristen says. “We just wanted it all to be comfortable.”
Kristen chose the pillows in the dining room to add pops of color. The natural light continues upstairs and highlights a barn door entry to a guest suite handcrafted from sapele wood by a friend in Raleigh.
“The barn door was an advance housewarming present from my great friend Steve ” Jim says. “He provided the shop and craftsmanship and I the labor and design.”
The master suite is on the first floor.
“Everything flows through the first floor ” Jim says. “We have no need to go upstairs. That’s all for guests.”
Floors in the bedroom feature ipe wood. Carrara marble was used in the bathroom. Kristen’s favorite part of the house is the lanai.
“I could sit out there all day and all night ” she says. “That was part of the original design knowing the sun gets pretty toasty here in the summer. We wanted to escape the sun and that keeps you in the shade all day.”
The conservancy/greenhouse was added so Jim could try his hand at some indoor gardening. His plants include orchids staghorn ferns and fiddle leaf figs.
“The biggest problem in here is keeping the heat down ” he says.
While Jim is responsible for the plants inside he credits Tony Parker from Classic Landscapes for achieving the outside look — just one of the many reasons he and Kristen love their coastal home.
“It is an oasis away from the hustle and very relaxing ” Jim says. “The views are serene and gorgeous and calming. It’s like a little slice of paradise. It’s like a different day every day. The wind is different the tide is different the light is different the wildlife is different. It is very easy to relax in many different areas. Yet it can be the center of fun when family and friends arrive.”
