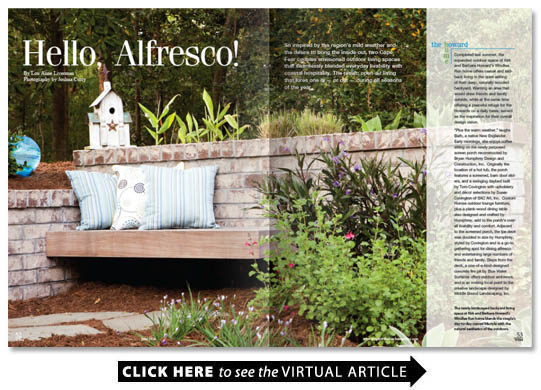Hello Alfresco!
BY Lou Anne Liverman
So inspired by the region s mild weather and the desire to bring the inside out two Cape Fear couples envisioned outdoor living spaces that seamlessly blended everyday livability with coastal hospitality. The result: open-air living that lures one in — or out — during all seasons of the year.
The Howard Home
Completed last summer the expanded outdoor space of Kirk and Barbara Howard s Windlea Run home offers casual and laid-back living in the quiet setting of their deep naturally wooded backyard. Wanting an area that would draw friends and family outside while at the same time offering a peaceful refuge for the Howards on a daily basis served as the inspiration for their overall design vision.
Plus the warm weather laughs Barb a native New Englander. Early mornings she enjoys coffee sitting on the newly purposed screen porch reconstructed by Bryan Humphrey Design and Construction Inc. Originally the location of a hot tub the porch features a screened barn door sliders and a swinging daybed built by Tom Covington with upholstery and decor selections by Susan Covington of SAC Art Inc. Custom Homes outdoor lounge furniture plus a plank-wood dining table also designed and crafted by Humphrey add to the porch s overall livability and comfort. Adjacent to the screened porch the Ipe deck was doubled in size by Humphrey styled by Covington and is a go-to gathering spot for dining alfresco and entertaining large numbers of friends and family. Steps from the deck a one-of-a-kind-designed concrete fire pit by Blue Water Surfaces offers outdoor ambience and is an inviting focal point to the creative landscape designed by Middle Sound Landscaping Inc.
The Johnston Home
For Billy and Annie Gray Johnston what once was a small underused patio off the back of their Country Club Road home is now a spectacular outdoor living space designed with a two-fold vision: to bring the indoors out and to offer a practical flow of space for entertaining family and friends.
Designed by architect George Alsina the bricked area extends the width of the home and per Annie Gray s wish offers both uncovered and covered common areas for guests to gather. Constructed by builder John F. Chaney the open-air covered cooking space supports all of the amenities and luxuries of a working kitchen — complete with gas grill sink dishwasher and ample countertop space finished in glazed concrete. The free-standing fireplace built by Wayne Jarman complemented by the black and blue furniture selected by interior designer Sherry Black encourages late afternoon soirees. Cafe tables are the perfect invitation for alfresco parties. The plant portrait above the fireplace created by John Bohbrink of Foliage Design Systems completes the landscape.
Unless it s 200 degrees we are out here all the time Annie Gray says. It s where we live.
