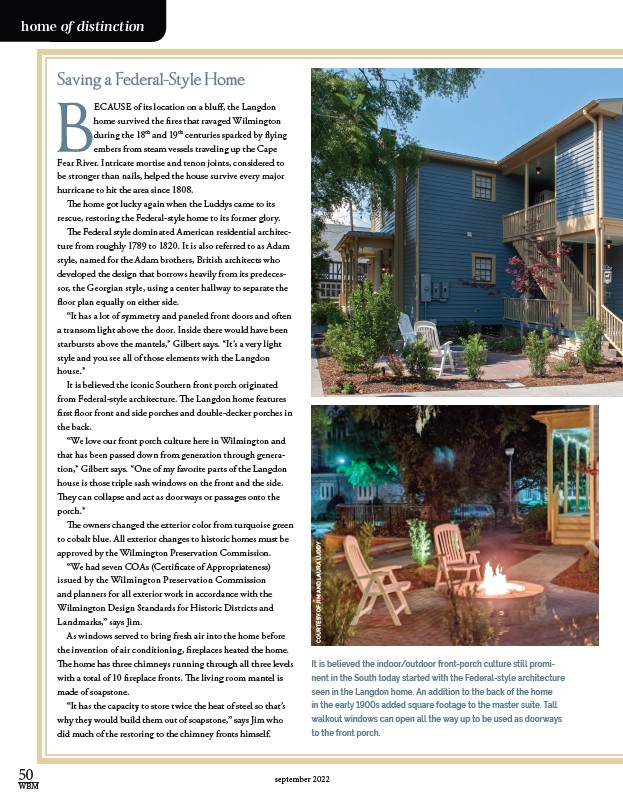
Saving a Federal-Style Home
BECAUSE of its location on a bluff, the Langdon
home survived the fires that ravaged Wilmington
during the 18th and 19th centuries sparked by flying
embers from steam vessels traveling up the Cape
Fear River. Intricate mortise and tenon joints, considered to
be stronger than nails, helped the house survive every major
hurricane to hit the area since 1808.
The home got lucky again when the Luddys came to its
rescue, restoring the Federal-style home to its former glory.
The Federal style dominated American residential architec-ture
from roughly 1789 to 1820. It is also referred to as Adam
style, named for the Adam brothers, British architects who
developed the design that borrows heavily from its predeces-sor,
the Georgian style, using a center hallway to separate the
floor plan equally on either side.
“It has a lot of symmetry and paneled front doors and often
a transom light above the door. Inside there would have been
starbursts above the mantels,” Gilbert says. “It’s a very light
style and you see all of those elements with the Langdon
house.”
It is believed the iconic Southern front porch originated
from Federal-style architecture. The Langdon home features
first floor front and side porches and double-decker porches in
the back.
“We love our front porch culture here in Wilmington and
that has been passed down from generation through genera-tion,”
Gilbert says. “One of my favorite parts of the Langdon
house is those triple sash windows on the front and the side.
They can collapse and act as doorways or passages onto the
porch.”
The owners changed the exterior color from turquoise green
to cobalt blue. All exterior changes to historic homes must be
approved by the Wilmington Preservation Commission.
“We had seven COAs (Certificate of Appropriateness)
issued by the Wilmington Preservation Commission
and planners for all exterior work in accordance with the
Wilmington Design Standards for Historic Districts and
Landmarks,” says Jim.
As windows served to bring fresh air into the home before
the invention of air conditioning, fireplaces heated the home.
The home has three chimneys running through all three levels
with a total of 10 fireplace fronts. The living room mantel is
made of soapstone.
“It has the capacity to store twice the heat of steel so that’s
why they would build them out of soapstone,” says Jim who
did much of the restoring to the chimney fronts himself.
It is believed the indoor/outdoor front-porch culture still promi-nent
50 september 2022
WBM
in the South today started with the Federal-style architecture
seen in the Langdon home. An addition to the back of the home
in the early 1900s added square footage to the master suite. Tall
walkout windows can open all the way up to be used as doorways
to the front porch.
home of distinction
COURTESY OF JIM AND LAURA LUDDY