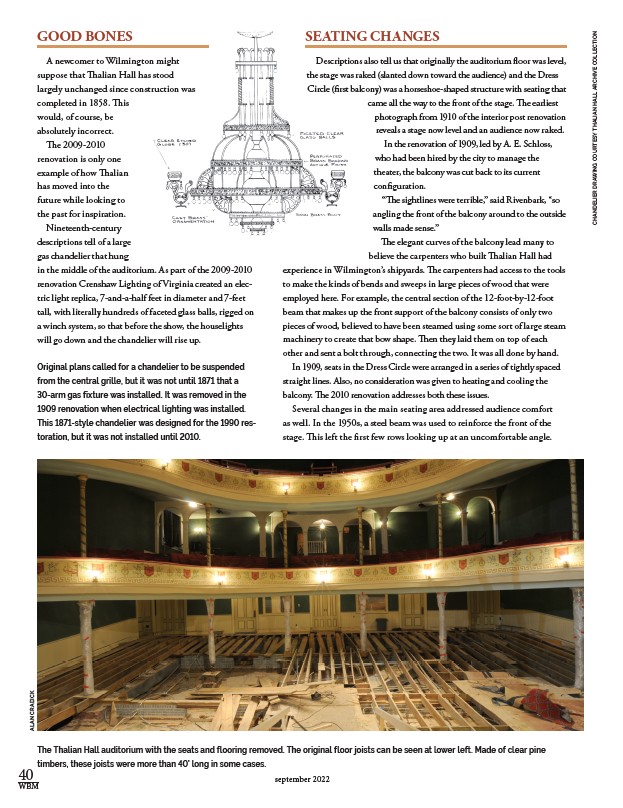
GOOD BONES
A newcomer to Wilmington might
suppose that Thalian Hall has stood
largely unchanged since construction was
completed in 1858. This
would, of course, be
absolutely incorrect.
The 2009-2010
renovation is only one
example of how Thalian
has moved into the
future while looking to
the past for inspiration.
Nineteenth-century
descriptions tell of a large
gas chandelier that hung
in the middle of the auditorium. As part of the 2009-2010
renovation Crenshaw Lighting of Virginia created an elec-tric
light replica, 7-and-a-half feet in diameter and 7-feet
tall, with literally hundreds of faceted glass balls, rigged on
a winch system, so that before the show, the houselights
will go down and the chandelier will rise up.
SEATING CHANGES
Descriptions also tell us that originally the auditorium floor was level,
the stage was raked (slanted down toward the audience) and the Dress
Circle (first balcony) was a horseshoe-shaped structure with seating that
Original plans called for a chandelier to be suspended
from the central grille, but it was not until 1871 that a
30-arm gas fixture was installed. It was removed in the
1909 renovation when electrical lighting was installed.
This 1871-style chandelier was designed for the 1990 res-toration,
but it was not installed until 2010.
40 september 2022
WBM
came all the way to the front of the stage. The earliest
photograph from 1910 of the interior post renovation
reveals a stage now level and an audience now raked.
In the renovation of 1909, led by A. E. Schloss,
who had been hired by the city to manage the
theater, the balcony was cut back to its current
configuration.
“The sightlines were terrible,” said Rivenbark, “so
angling the front of the balcony around to the outside
walls made sense.”
The elegant curves of the balcony lead many to
believe the carpenters who built Thalian Hall had
experience in Wilmington’s shipyards. The carpenters had access to the tools
to make the kinds of bends and sweeps in large pieces of wood that were
employed here. For example, the central section of the 12-foot-by-12-foot
beam that makes up the front support of the balcony consists of only two
pieces of wood, believed to have been steamed using some sort of large steam
machinery to create that bow shape. Then they laid them on top of each
other and sent a bolt through, connecting the two. It was all done by hand.
In 1909, seats in the Dress Circle were arranged in a series of tightly spaced
straight lines. Also, no consideration was given to heating and cooling the
balcony. The 2010 renovation addresses both these issues.
Several changes in the main seating area addressed audience comfort
as well. In the 1950s, a steel beam was used to reinforce the front of the
stage. This left the first few rows looking up at an uncomfortable angle.
The Thalian Hall auditorium with the seats and flooring removed. The original floor joists can be seen at lower left. Made of clear pine
timbers, these joists were more than 40’ long in some cases.
CHANDELIER DRAWING COURTESY THALIAN HALL ARCHIVE COLLECTION
ALAN CRADICK