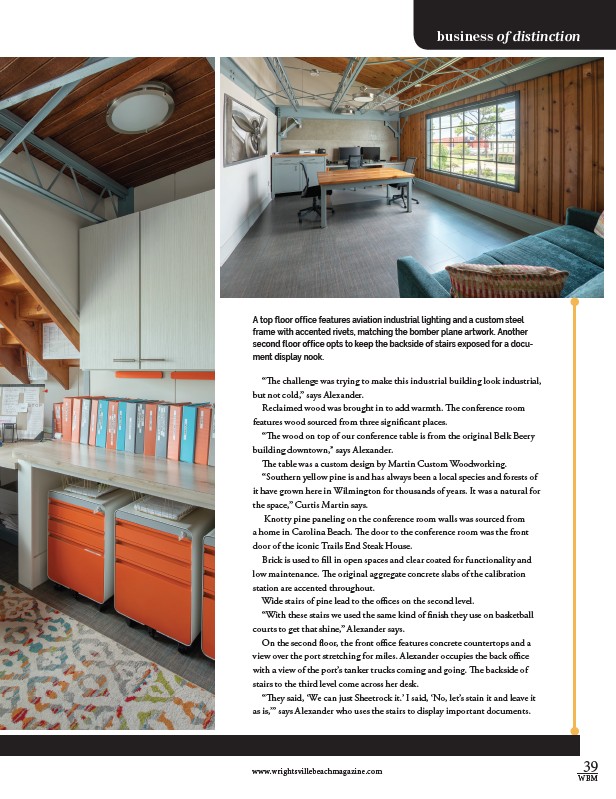
www.wrightsvillebeachmagazine.com 39
WBM
A top floor office features aviation industrial lighting and a custom steel
frame with accented rivets, matching the bomber plane artwork. Another
second floor office opts to keep the backside of stairs exposed for a docu-ment
display nook.
business of distinction
“The challenge was trying to make this industrial building look industrial,
but not cold,” says Alexander.
Reclaimed wood was brought in to add warmth. The conference room
features wood sourced from three significant places.
“The wood on top of our conference table is from the original Belk Beery
building downtown,” says Alexander.
The table was a custom design by Martin Custom Woodworking.
“Southern yellow pine is and has always been a local species and forests of
it have grown here in Wilmington for thousands of years. It was a natural for
the space,” Curtis Martin says.
Knotty pine paneling on the conference room walls was sourced from
a home in Carolina Beach. The door to the conference room was the front
door of the iconic Trails End Steak House.
Brick is used to fill in open spaces and clear coated for functionality and
low maintenance. The original aggregate concrete slabs of the calibration
station are accented throughout.
Wide stairs of pine lead to the offices on the second level.
“With these stairs we used the same kind of finish they use on basketball
courts to get that shine,” Alexander says.
On the second floor, the front office features concrete countertops and a
view over the port stretching for miles. Alexander occupies the back office
with a view of the port’s tanker trucks coming and going. The backside of
stairs to the third level come across her desk.
“They said, ‘We can just Sheetrock it.’ I said, ‘No, let’s stain it and leave it
as is,’” says Alexander who uses the stairs to display important documents.