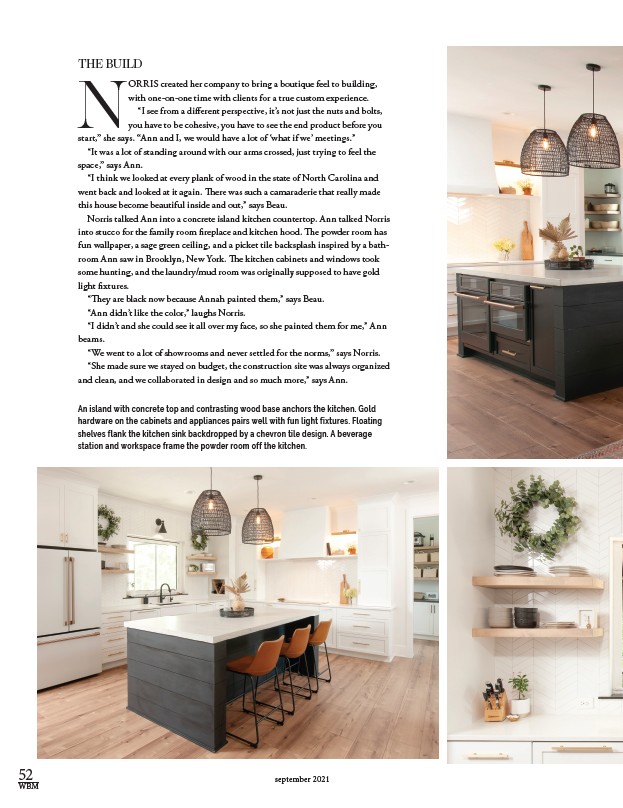
THE BUILD NORRIS created her company to bring a boutique feel to building,
with one-on-one time with clients for a true custom experience.
“I see from a different perspective, it’s not just the nuts and bolts,
you have to be cohesive, you have to see the end product before you
start,” she says. “Ann and I, we would have a lot of ‘what if we’ meetings.”
“It was a lot of standing around with our arms crossed, just trying to feel the
space,” says Ann.
“I think we looked at every plank of wood in the state of North Carolina and
went back and looked at it again. There was such a camaraderie that really made
this house become beautiful inside and out,” says Beau.
Norris talked Ann into a concrete island kitchen countertop. Ann talked Norris
into stucco for the family room fireplace and kitchen hood. The powder room has
fun wallpaper, a sage green ceiling, and a picket tile backsplash inspired by a bath-room
Ann saw in Brooklyn, New York. The kitchen cabinets and windows took
some hunting, and the laundry/mud room was originally supposed to have gold
light fixtures.
“They are black now because Annah painted them,” says Beau.
“Ann didn’t like the color,” laughs Norris.
“I didn’t and she could see it all over my face, so she painted them for me,” Ann
beams.
“We went to a lot of showrooms and never settled for the norms,” says Norris.
“She made sure we stayed on budget, the construction site was always organized
and clean, and we collaborated in design and so much more,” says Ann.
An island with concrete top and contrasting wood base anchors the kitchen. Gold
hardware on the cabinets and appliances pairs well with fun light fixtures. Floating
shelves flank the kitchen sink backdropped by a chevron tile design. A beverage
station and workspace frame the powder room off the kitchen.
52 september 2021
WBM