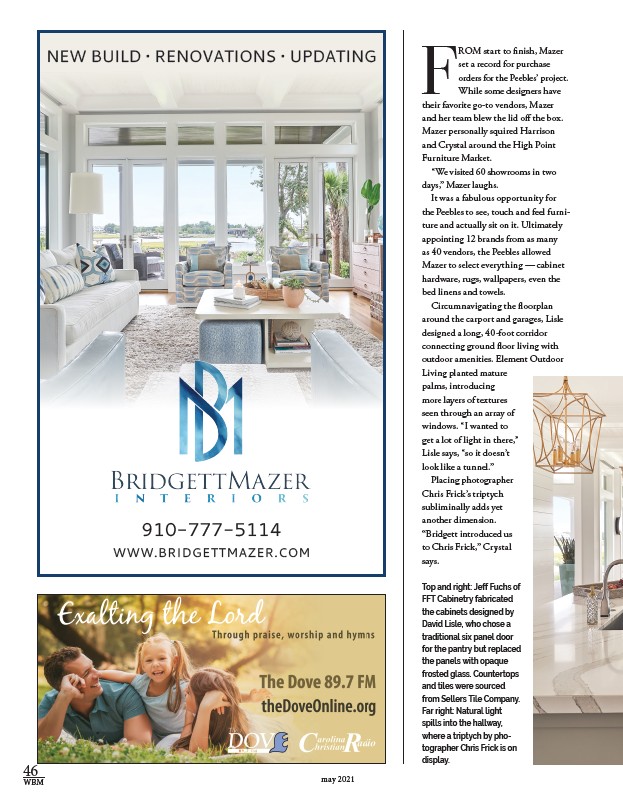
NEW BUILD • RENOVATIONS • UPDATING
may 2021 46
WBM
FROM start to finish, Mazer
set a record for purchase
orders for the Peebles’ project.
While some designers have
their favorite go-to vendors, Mazer
and her team blew the lid off the box.
Mazer personally squired Harrison
and Crystal around the High Point
Furniture Market.
“We visited 60 showrooms in two
days,” Mazer laughs.
It was a fabulous opportunity for
the Peebles to see, touch and feel furni-ture
and actually sit on it. Ultimately
appointing 12 brands from as many
as 40 vendors, the Peebles allowed
Mazer to select everything — cabinet
hardware, rugs, wallpapers, even the
bed linens and towels.
Circumnavigating the floorplan
around the carport and garages, Lisle
designed a long, 40-foot corridor
connecting ground floor living with
outdoor amenities. Element Outdoor
Living planted mature
palms, introducing
more layers of textures
seen through an array of
windows. “I wanted to
get a lot of light in there,”
Lisle says, “so it doesn’t
look like a tunnel.”
Placing photographer
Chris Frick’s triptych
subliminally adds yet
another dimension.
“Bridgett introduced us
to Chris Frick,” Crystal
says.
910-777-5114
WWW.BRIDGETTMAZER.COM
Top and right: Jeff Fuchs of
FFT Cabinetry fabricated
the cabinets designed by
David Lisle, who chose a
traditional six panel door
for the pantry but replaced
the panels with opaque
frosted glass. Countertops
and tiles were sourced
from Sellers Tile Company.
Far right: Natural light
spills into the hallway,
where a triptych by pho-tographer
Chris Frick is on
display.