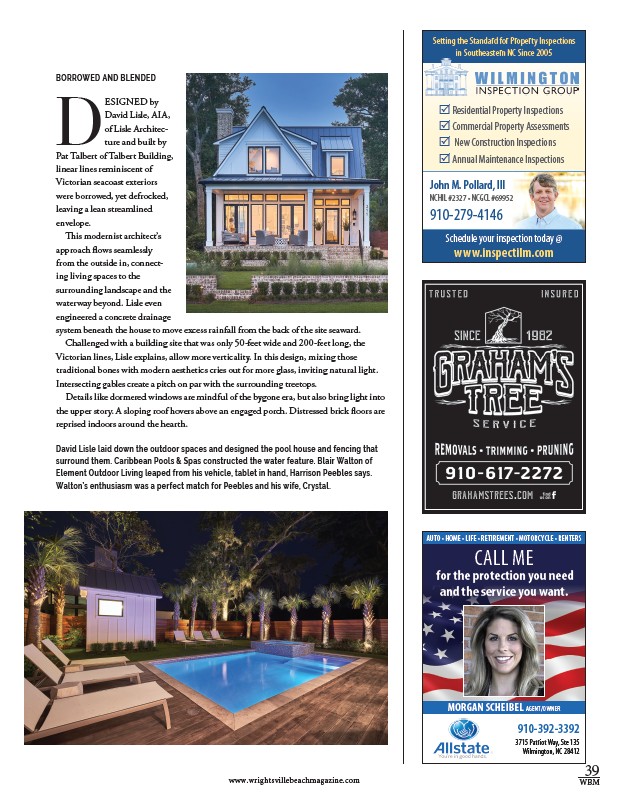
39
David Lisle laid down the outdoor spaces and designed the pool house and fencing that
surround them. Caribbean Pools & Spas constructed the water feature. Blair Walton of
Element Outdoor Living leaped from his vehicle, tablet in hand, Harrison Peebles says.
Walton’s enthusiasm was a perfect match for Peebles and his wife, Crystal.
Setting the Standard for Property Inspections
in Southeastern NC Since 2005
R Residential Property Inspections
R Commercial Property Assessments
R New Construction Inspections
R Annual Maintenance Inspections
John M. Pollard, III
NCHIL #2327 • NCGCL #69952
910-279-4146
AUTO • HOME • LIFE • RETIREMENT • MOTORCYCLE • RENTERS
CALL ME
for the protection you need
and the service you want.
MORGAN SCHEIBEL AGENT/OWNER
www.wrightsvillebeachmagazine.com WBM
BORROWED AND BLENDED DESIGNED by
David Lisle, AIA,
of Lisle Architec-ture
and built by
Pat Talbert of Talbert Building,
linear lines reminiscent of
Victorian seacoast exteriors
were borrowed, yet defrocked,
leaving a lean streamlined
envelope.
This modernist architect’s
approach flows seamlessly
from the outside in, connect-ing
living spaces to the
surrounding landscape and the
waterway beyond. Lisle even
engineered a concrete drainage
system beneath the house to move excess rainfall from the back of the site seaward.
Challenged with a building site that was only 50-feet wide and 200-feet long, the
Victorian lines, Lisle explains, allow more verticality. In this design, mixing those
traditional bones with modern aesthetics cries out for more glass, inviting natural light.
Intersecting gables create a pitch on par with the surrounding treetops.
Details like dormered windows are mindful of the bygone era, but also bring light into
the upper story. A sloping roof hovers above an engaged porch. Distressed brick floors are
reprised indoors around the hearth.
Schedule your inspection today @
www.inspectilm.com
910-392-3392
3715 Patriot Way, Ste 135
Wilmington, NC 28412