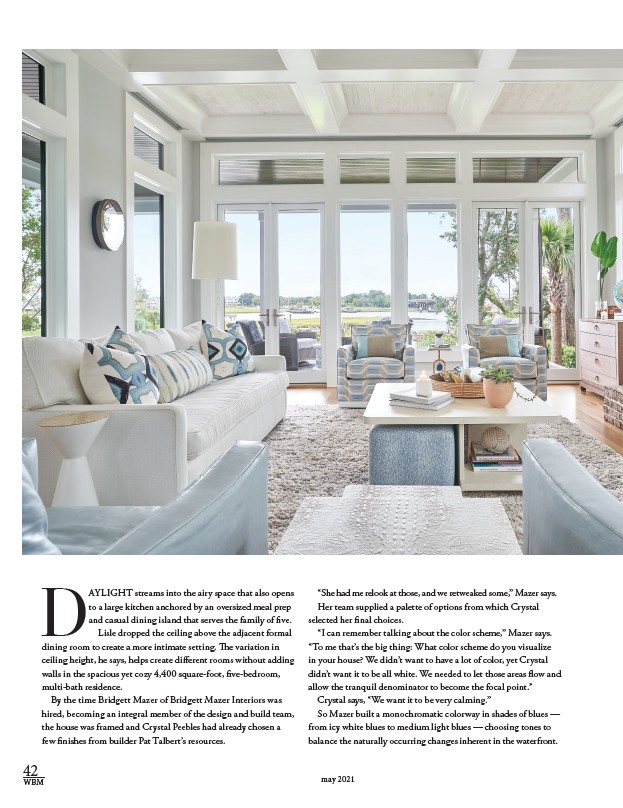
DAYLIGHT streams into the airy space that also opens
to a large kitchen anchored by an oversized meal prep
and casual dining island that serves the family of five.
Lisle dropped the ceiling above the adjacent formal
dining room to create a more intimate setting. The variation in
ceiling height, he says, helps create different rooms without adding
walls in the spacious yet cozy 4,400 square-foot, five-bedroom,
multi-bath residence.
By the time Bridgett Mazer of Bridgett Mazer Interiors was
hired, becoming an integral member of the design and build team,
the house was framed and Crystal Peebles had already chosen a
few finishes from builder Pat Talbert’s resources.
“She had me relook at those, and we retweaked some,” Mazer says.
Her team supplied a palette of options from which Crystal
selected her final choices.
“I can remember talking about the color scheme,” Mazer says.
“To me that’s the big thing: What color scheme do you visualize
in your house? We didn’t want to have a lot of color, yet Crystal
didn’t want it to be all white. We needed to let those areas flow and
allow the tranquil denominator to become the focal point.”
Crystal says, “We want it to be very calming.”
So Mazer built a monochromatic colorway in shades of blues —
from icy white blues to medium light blues — choosing tones to
balance the naturally occurring changes inherent in the waterfront.
may 2021 42
WBM