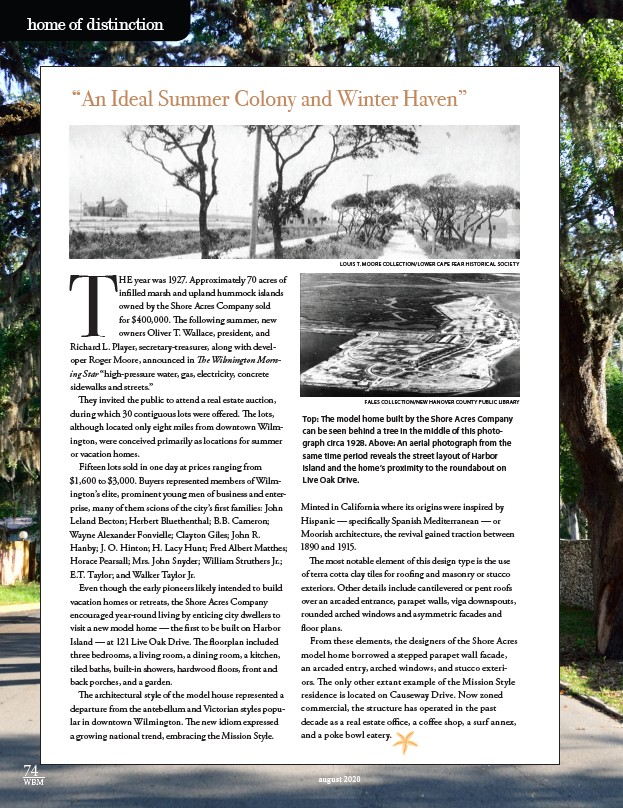
THE year was 1927. Approximately 70 acres of
infilled marsh and upland hummock islands
owned by the Shore Acres Company sold
for $400,000. The following summer, new
owners Oliver T. Wallace, president, and
Richard L. Player, secretary-treasurer, along with devel-oper
Roger Moore, announced in The Wilmington Morn-ing
Star “high-pressure water, gas, electricity, concrete
sidewalks and streets.”
They invited the public to attend a real estate auction,
during which 30 contiguous lots were offered. The lots,
although located only eight miles from downtown Wilm-ington,
were conceived primarily as locations for summer
or vacation homes.
Fifteen lots sold in one day at prices ranging from
$1,600 to $3,000. Buyers represented members of Wilm-ington’s
elite, prominent young men of business and enter-prise,
many of them scions of the city’s first families: John
Leland Becton; Herbert Bluethenthal; B.B. Cameron;
Wayne Alexander Fonvielle; Clayton Giles; John R.
Hanby; J. O. Hinton; H. Lacy Hunt; Fred Albert Matthes;
Horace Pearsall; Mrs. John Snyder; William Struthers Jr.;
E.T. Taylor; and Walker Taylor Jr.
Even though the early pioneers likely intended to build
vacation homes or retreats, the Shore Acres Company
encouraged year-round living by enticing city dwellers to
visit a new model home — the first to be built on Harbor
Island — at 121 Live Oak Drive. The floorplan included
three bedrooms, a living room, a dining room, a kitchen,
tiled baths, built-in showers, hardwood floors, front and
back porches, and a garden.
The architectural style of the model house represented a
departure from the antebellum and Victorian styles popu-lar
in downtown Wilmington. The new idiom expressed
a growing national trend, embracing the Mission Style.
LOUIS T. MOORE COLLECTION/LOWER CAPE FEAR HISTORICAL SOCIETY
Top: The model home built by the Shore Acres Company
can be seen behind a tree in the middle of this photo-graph
circa 1928. Above: An aerial photograph from the
same time period reveals the street layout of Harbor
Island and the home’s proximity to the roundabout on
Live Oak Drive.
Minted in California where its origins were inspired by
Hispanic — specifically Spanish Mediterranean — or
Moorish architecture, the revival gained traction between
1890 and 1915.
The most notable element of this design type is the use
of terra cotta clay tiles for roofing and masonry or stucco
exteriors. Other details include cantilevered or pent roofs
over an arcaded entrance, parapet walls, viga downspouts,
rounded arched windows and asymmetric facades and
floor plans.
From these elements, the designers of the Shore Acres
model home borrowed a stepped parapet wall facade,
an arcaded entry, arched windows, and stucco exteri-ors.
The only other extant example of the Mission Style
residence is located on Causeway Drive. Now zoned
commercial, the structure has operated in the past
decade as a real estate office, a coffee shop, a surf annex,
and a poke bowl eatery.
home of distinction
“An Ideal Summer Colony and Winter Haven”
74
WBM
august 2020
FALES COLLECTION/NEW HANOVER COUNTY PUBLIC LIBRARY