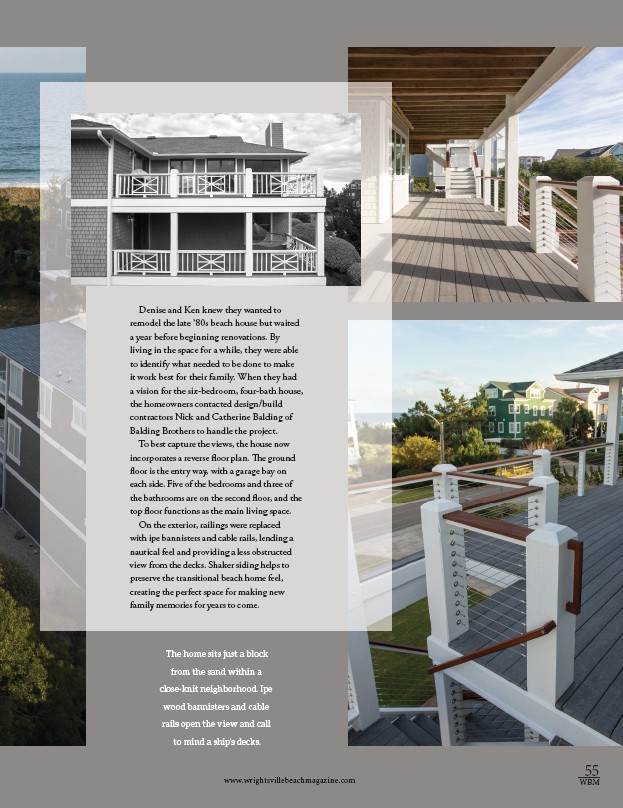
Denise and Ken knew they wanted to
remodel the late ’80s beach house but waited
a year before beginning renovations. By
living in the space for a while, they were able
to identify what needed to be done to make
it work best for their family. When they had
a vision for the six-bedroom, four-bath house,
the homeowners contacted design/build
contractors Nick and Catherine Balding of
Balding Brothers to handle the project.
To best capture the views, the house now
incorporates a reverse floor plan. The ground
floor is the entry way, with a garage bay on
each side. Five of the bedrooms and three of
the bathrooms are on the second floor, and the
top floor functions as the main living space.
On the exterior, railings were replaced
with ipe bannisters and cable rails, lending a
nautical feel and providing a less obstructed
view from the decks. Shaker siding helps to
preserve the transitional beach home feel,
creating the perfect space for making new
family memories for years to come.
The home sits just a block
from the sand within a
close-knit neighborhood. Ipe
wood bannisters and cable
rails open the view and call
to mind a ship’s decks.
www.wrightsvillebeachmagazine.com
55
WBM