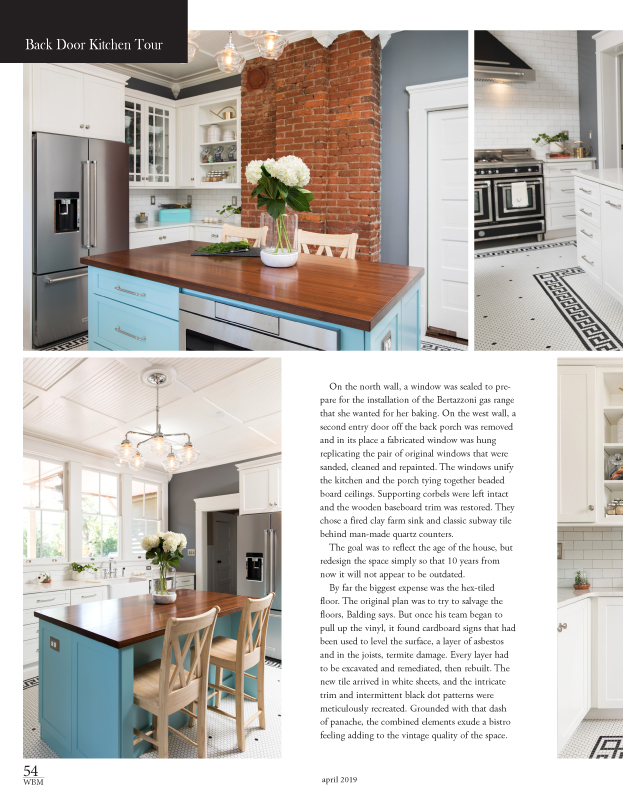
On the north wall, a window was sealed to pre-pare
for the installation of the Bertazzoni gas range
that she wanted for her baking. On the west wall, a
second entry door off the back porch was removed
and in its place a fabricated window was hung
replicating the pair of original windows that were
sanded, cleaned and repainted. The windows unify
the kitchen and the porch tying together beaded
board ceilings. Supporting corbels were left intact
and the wooden baseboard trim was restored. They
chose a fired clay farm sink and classic subway tile
behind man-made quartz counters.
The goal was to reflect the age of the house, but
redesign the space simply so that 10 years from
now it will not appear to be outdated.
By far the biggest expense was the hex-tiled
floor. The original plan was to try to salvage the
floors, Balding says. But once his team began to
pull up the vinyl, it found cardboard signs that had
been used to level the surface, a layer of asbestos
and in the joists, termite damage. Every layer had
to be excavated and remediated, then rebuilt. The
new tile arrived in white sheets, and the intricate
trim and intermittent black dot patterns were
meticulously recreated. Grounded with that dash
of panache, the combined elements exude a bistro
feeling adding to the vintage quality of the space.
Back Door Kitchen Tour
54
WBM april 2019