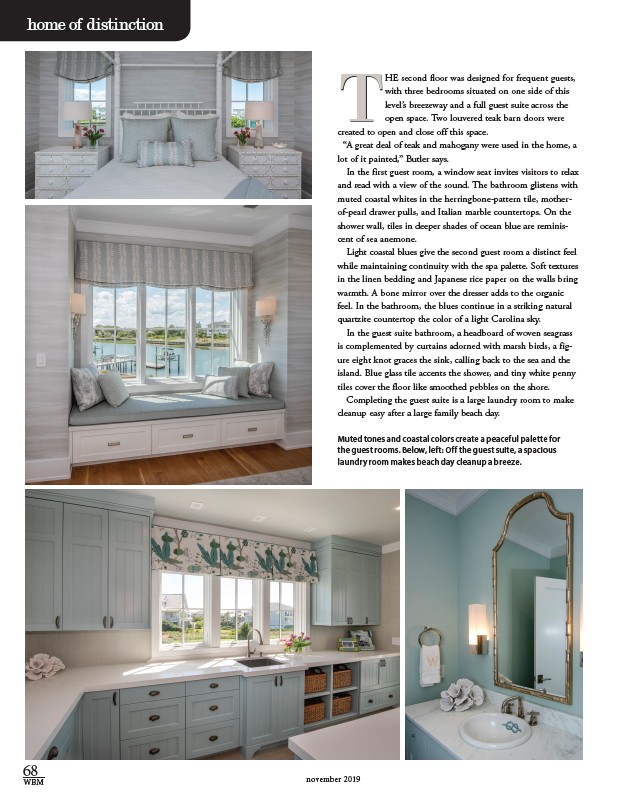
T
november 2019 68
WBM
HE second floor was designed for frequent guests,
with three bedrooms situated on one side of this
level’s breezeway and a full guest suite across the
open space. Two louvered teak barn doors were
created to open and close off this space.
“A great deal of teak and mahogany were used in the home, a
lot of it painted,” Butler says.
In the first guest room, a window seat invites visitors to relax
and read with a view of the sound. The bathroom glistens with
muted coastal whites in the herringbone-pattern tile, mother-of-
pearl drawer pulls, and Italian marble countertops. On the
shower wall, tiles in deeper shades of ocean blue are reminis-cent
of sea anemone.
Light coastal blues give the second guest room a distinct feel
while maintaining continuity with the spa palette. Soft textures
in the linen bedding and Japanese rice paper on the walls bring
warmth. A bone mirror over the dresser adds to the organic
feel. In the bathroom, the blues continue in a striking natural
quartzite countertop the color of a light Carolina sky.
In the guest suite bathroom, a headboard of woven seagrass
is complemented by curtains adorned with marsh birds, a fig-ure
eight knot graces the sink, calling back to the sea and the
island. Blue glass tile accents the shower, and tiny white penny
tiles cover the floor like smoothed pebbles on the shore.
Completing the guest suite is a large laundry room to make
cleanup easy after a large family beach day.
Muted tones and coastal colors create a peaceful palette for
the guest rooms. Below, left: Off the guest suite, a spacious
laundry room makes beach day cleanup a breeze.
home of distinction