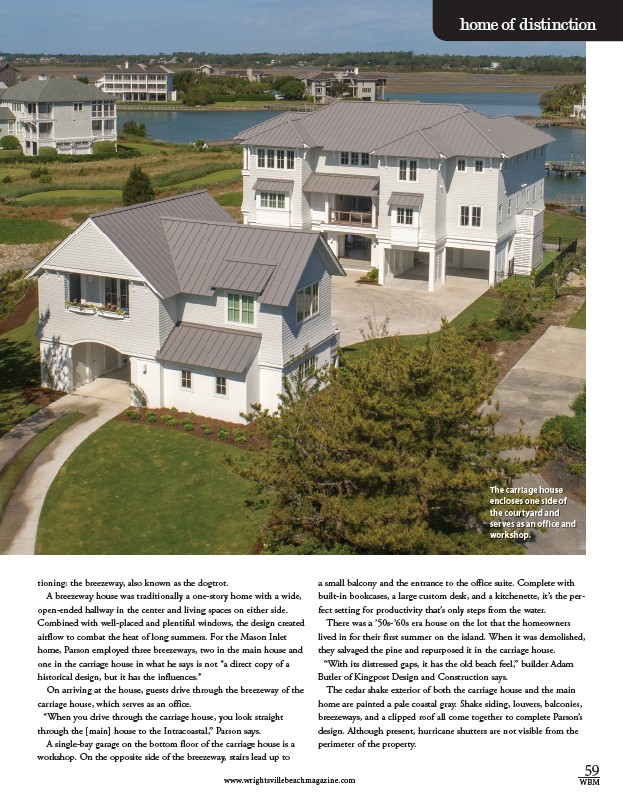
home of distinction
www.wrightsvillebeachmagazine.com 59
WBM
The carriage house
encloses one side of
the courtyard and
serves as an office and
workshop.
tioning: the breezeway, also known as the dogtrot.
A breezeway house was traditionally a one-story home with a wide,
open-ended hallway in the center and living spaces on either side.
Combined with well-placed and plentiful windows, the design created
airflow to combat the heat of long summers. For the Mason Inlet
home, Parson employed three breezeways, two in the main house and
one in the carriage house in what he says is not “a direct copy of a
historical design, but it has the influences.”
On arriving at the house, guests drive through the breezeway of the
carriage house, which serves as an office.
“When you drive through the carriage house, you look straight
through the main house to the Intracoastal,” Parson says.
A single-bay garage on the bottom floor of the carriage house is a
workshop. On the opposite side of the breezeway, stairs lead up to
a small balcony and the entrance to the office suite. Complete with
built-in bookcases, a large custom desk, and a kitchenette, it’s the per-fect
setting for productivity that’s only steps from the water.
There was a ’50s-’60s era house on the lot that the homeowners
lived in for their first summer on the island. When it was demolished,
they salvaged the pine and repurposed it in the carriage house.
“With its distressed gaps, it has the old beach feel,” builder Adam
Butler of Kingpost Design and Construction says.
The cedar shake exterior of both the carriage house and the main
home are painted a pale coastal gray. Shake siding, louvers, balconies,
breezeways, and a clipped roof all come together to complete Parson’s
design. Although present, hurricane shutters are not visible from the
perimeter of the property.