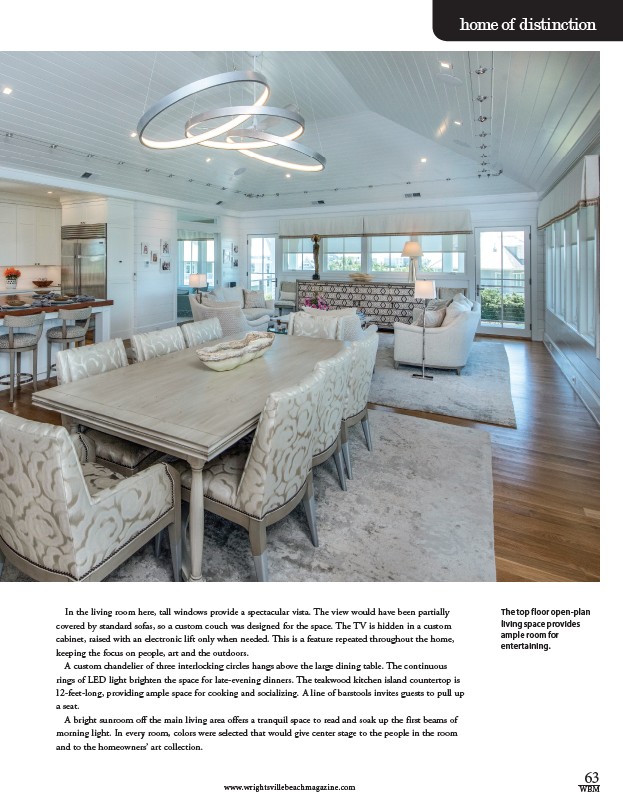
home of distinction
The top floor open-plan
living space provides
ample room for
entertaining.
63
In the living room here, tall windows provide a spectacular vista. The view would have been partially
covered by standard sofas, so a custom couch was designed for the space. The TV is hidden in a custom
cabinet, raised with an electronic lift only when needed. This is a feature repeated throughout the home,
keeping the focus on people, art and the outdoors.
A custom chandelier of three interlocking circles hangs above the large dining table. The continuous
rings of LED light brighten the space for late-evening dinners. The teakwood kitchen island countertop is
12-feet-long, providing ample space for cooking and socializing. A line of barstools invites guests to pull up
a seat.
A bright sunroom off the main living area offers a tranquil space to read and soak up the first beams of
morning light. In every room, colors were selected that would give center stage to the people in the room
and to the homeowners’ art collection.
www.wrightsvillebeachmagazine.com WBM