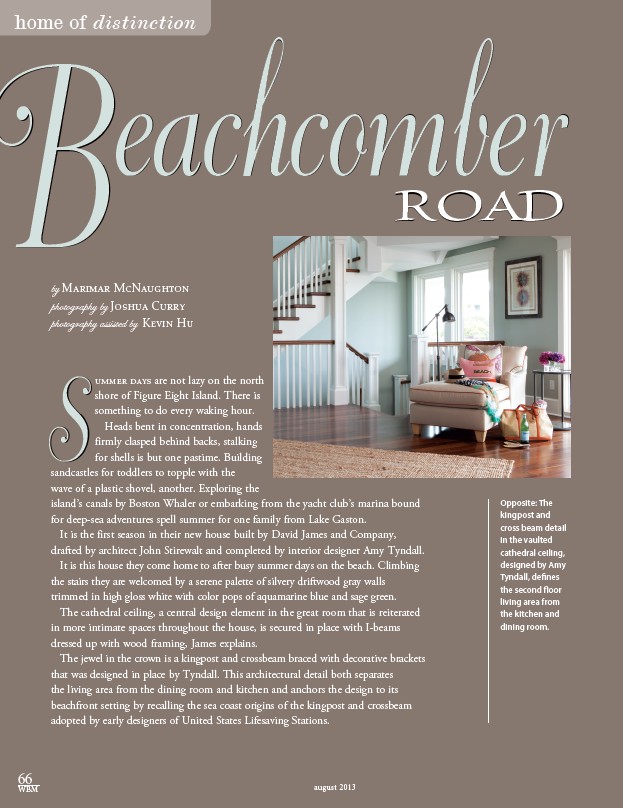
home of distinction
eachcomber ROAD by Marimar McNaughton
photography by Joshua Curry
photography assisted by Kevin Hu
ummer days are not lazy on the north
shore of Figure Eight Island. There is
something to do every waking hour.
Heads bent in concentration, hands
firmly clasped behind backs, stalking
for shells is but one pastime. Building
S
Bsandcastles for toddlers to topple with the
wave of a plastic shovel, another. Exploring the
island’s canals by Boston Whaler or embarking from the yacht club’s marina bound
for deep-sea adventures spell summer for one family from Lake Gaston.
It is the first season in their new house built by David James and Company,
drafted by architect John Stirewalt and completed by interior designer Amy Tyndall.
It is this house they come home to after busy summer days on the beach. Climbing
the stairs they are welcomed by a serene palette of silvery driftwood gray walls
trimmed in high gloss white with color pops of aquamarine blue and sage green.
The cathedral ceiling, a central design element in the great room that is reiterated
in more intimate spaces throughout the house, is secured in place with I-beams
dressed up with wood framing, James explains.
The jewel in the crown is a kingpost and crossbeam braced with decorative brackets
that was designed in place by Tyndall. This architectural detail both separates
the living area from the dining room and kitchen and anchors the design to its
beachfront setting by recalling the sea coast origins of the kingpost and crossbeam
adopted by early designers of United States Lifesaving Stations.
Opposite: The
kingpost and
cross beam detail
in the vaulted
cathedral ceiling,
designed by Amy
Tyndall, defines
the second floor
living area from
the kitchen and
dining room.
66
WBM august 2013