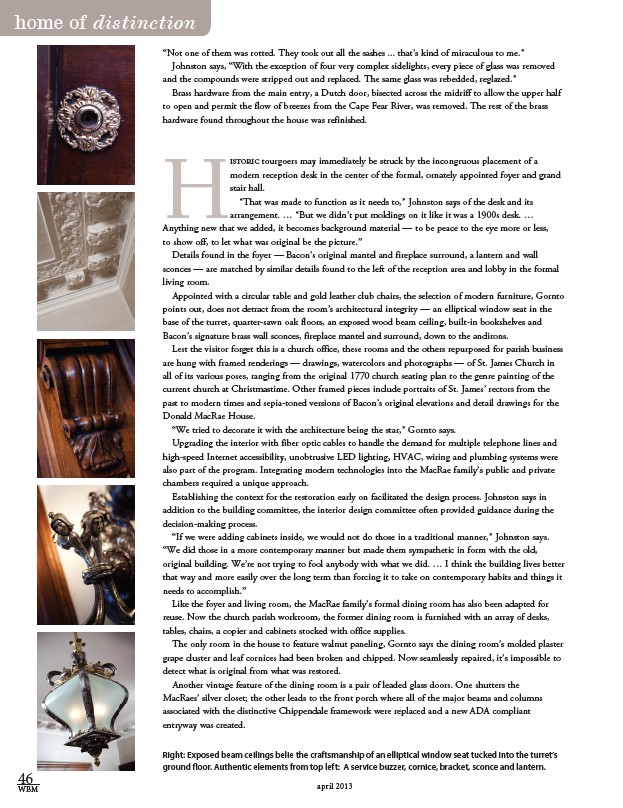
home of distinction
“Not one of them was rotted. They took out all the sashes ... that’s kind of miraculous to me.”
Johnston says, “With the exception of four very complex sidelights, every piece of glass was removed
and the compounds were stripped out and replaced. The same glass was rebedded, reglazed.”
Brass hardware from the main entry, a Dutch door, bisected across the midriff to allow the upper half
to open and permit the flow of breezes from the Cape Fear River, was removed. The rest of the brass
hardware found throughout the house was refinished.
H
istoric tourgoers may immediately be struck by the incongruous placement of a
modern reception desk in the center of the formal, ornately appointed foyer and grand
stair hall.
“That was made to function as it needs to,” Johnston says of the desk and its
arrangement. … “But we didn’t put moldings on it like it was a 1900s desk. …
Anything new that we added, it becomes background material — to be peace to the eye more or less,
to show off, to let what was original be the picture.”
Details found in the foyer — Bacon’s original mantel and fireplace surround, a lantern and wall
sconces — are matched by similar details found to the left of the reception area and lobby in the formal
living room.
Appointed with a circular table and gold leather club chairs, the selection of modern furniture, Gornto
points out, does not detract from the room’s architectural integrity — an elliptical window seat in the
base of the turret, quarter-sawn oak floors, an exposed wood beam ceiling, built-in bookshelves and
Bacon’s signature brass wall sconces, fireplace mantel and surround, down to the andirons.
Lest the visitor forget this is a church office, these rooms and the others repurposed for parish business
are hung with framed renderings — drawings, watercolors and photographs — of St. James Church in
all of its various poses, ranging from the original 1770 church seating plan to the genre painting of the
current church at Christmastime. Other framed pieces include portraits of St. James’ rectors from the
past to modern times and sepia-toned versions of Bacon’s original elevations and detail drawings for the
Donald MacRae House.
“We tried to decorate it with the architecture being the star,” Gornto says.
Upgrading the interior with fiber optic cables to handle the demand for multiple telephone lines and
high-speed Internet accessibility, unobtrusive LED lighting, HVAC, wiring and plumbing systems were
also part of the program. Integrating modern technologies into the MacRae family’s public and private
chambers required a unique approach.
Establishing the context for the restoration early on facilitated the design process. Johnston says in
addition to the building committee, the interior design committee often provided guidance during the
decision-making process.
“If we were adding cabinets inside, we would not do those in a traditional manner,” Johnston says.
“We did those in a more contemporary manner but made them sympathetic in form with the old,
original building. We’re not trying to fool anybody with what we did. … I think the building lives better
that way and more easily over the long term than forcing it to take on contemporary habits and things it
needs to accomplish.”
Like the foyer and living room, the MacRae family’s formal dining room has also been adapted for
reuse. Now the church parish workroom, the former dining room is furnished with an array of desks,
tables, chairs, a copier and cabinets stocked with office supplies.
The only room in the house to feature walnut paneling, Gornto says the dining room’s molded plaster
grape cluster and leaf cornices had been broken and chipped. Now seamlessly repaired, it’s impossible to
detect what is original from what was restored.
Another vintage feature of the dining room is a pair of leaded glass doors. One shutters the
MacRaes’ silver closet; the other leads to the front porch where all of the major beams and columns
associated with the distinctive Chippendale framework were replaced and a new ADA compliant
entryway was created.
Right: Exposed beam ceilings belie the craftsmanship of an elliptical window seat tucked into the turret’s
ground floor. Authentic elements from top left: A service buzzer, cornice, bracket, sconce and lantern.
46
WBM april 2013