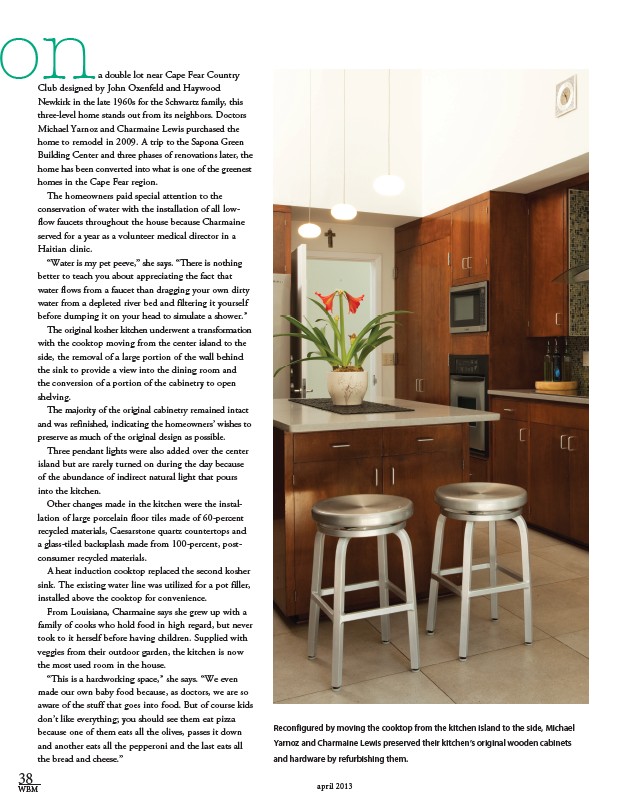
on
a double lot near Cape Fear Country
Club designed by John Oxenfeld and Haywood
Newkirk in the late 1960s for the Schwartz family, this
three-level home stands out from its neighbors. Doctors
Michael Yarnoz and Charmaine Lewis purchased the
home to remodel in 2009. A trip to the Sapona Green
Building Center and three phases of renovations later, the
home has been converted into what is one of the greenest
homes in the Cape Fear region.
The homeowners paid special attention to the
conservation of water with the installation of all low-flow
faucets throughout the house because Charmaine
served for a year as a volunteer medical director in a
Haitian clinic.
“Water is my pet peeve,” she says. “There is nothing
better to teach you about appreciating the fact that
water flows from a faucet than dragging your own dirty
water from a depleted river bed and filtering it yourself
before dumping it on your head to simulate a shower.”
The original kosher kitchen underwent a transformation
with the cooktop moving from the center island to the
side, the removal of a large portion of the wall behind
the sink to provide a view into the dining room and
the conversion of a portion of the cabinetry to open
shelving.
The majority of the original cabinetry remained intact
and was refinished, indicating the homeowners’ wishes to
preserve as much of the original design as possible.
Three pendant lights were also added over the center
island but are rarely turned on during the day because
of the abundance of indirect natural light that pours
into the kitchen.
Other changes made in the kitchen were the instal-lation
of large porcelain floor tiles made of 60-percent
recycled materials, Caesarstone quartz countertops and
a glass-tiled backsplash made from 100-percent, post-consumer
recycled materials.
A heat induction cooktop replaced the second kosher
sink. The existing water line was utilized for a pot filler,
installed above the cooktop for convenience.
From Louisiana, Charmaine says she grew up with a
family of cooks who hold food in high regard, but never
took to it herself before having children. Supplied with
veggies from their outdoor garden, the kitchen is now
the most used room in the house.
“This is a hardworking space,” she says. “We even
made our own baby food because, as doctors, we are so
aware of the stuff that goes into food. But of course kids
don’t like everything; you should see them eat pizza
because one of them eats all the olives, passes it down
and another eats all the pepperoni and the last eats all
the bread and cheese.”
Reconfigured by moving the cooktop from the kitchen island to the side, Michael
Yarnoz and Charmaine Lewis preserved their kitchen’s original wooden cabinets
and hardware by refurbishing them.
38
WBM april 2013