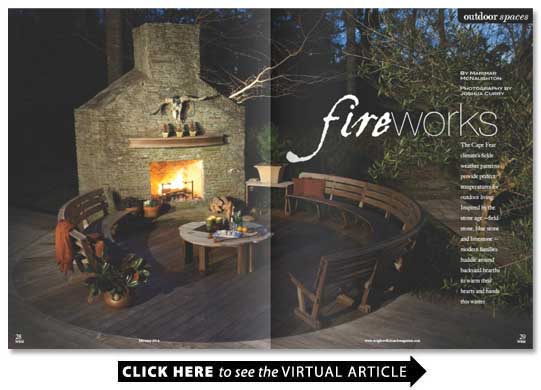Fire Works
BY Marimar McNaughton
The Cape Fear climate s fickle weather patterns provide perfect temperatures for outdoor living. Inspired by the stone age field stone blue stone and limestone modern families huddle around backyard hearths to warm their hearts and hands this winter.
Wood Deck
A bulwark against the prevailing winter winds a stacked stone fireplace anchors the epie deck of a Shinn Woods home near the Intracoastal Waterway.
When landscape architect Donna Ray Mitchell designed the deck she introduced a circular form around the base of an existing tree.
It felt natural to put a circle around that Mitchell says. I played off that circle and repeated it.
Circles score the decking that Mitchell designed to soften the angles and severe forms that emerged as the result of the addition of a master bedroom wing to an existing house.
I really wanted to soften that Mitchell says. It was one more reason to introduce the circular forms.
Architect and builder Bryan Humphrey elevated her concept. Humphrey s bentwood benches also fabricated from epie wood surround convertible side tables and flank the hearth tended by a gas lighter for wood logs.
Bryan s a perfectionist and has a design finesse that he really doesn t compromise. I really appreciate working with him because I know not only will he appreciate my design but he ll honor it and even make it better take it to the next level Mitchell says.
The deck conveniently located off of the kitchen is also appointed with an outdoor grill and a shaded dining table and chairs. With ornamental plantings tucked into the foundation of the house the project completed six years ago has matured into a natural transition between the built environment and the wooded site.
Stone Age
Pennsylvania blue stone countertops provide the base for an outdoor stone kitchen equipped with double Big Green EGG smokers at this South Live Oak Parkway address but the centerpiece is a Tennessee field stone gas-fed wood-burning fireplace.
Matching the stone found on the home s exterior stone mason Mike Gray of Graystone Inc. sourced his materials from Stone Garden. He tucked the fireplace beneath the eaves of the existing house but that was not the biggest challenge. Gray says during the design phase the head-scratcher was drainage.
Surrounded on three sides by exterior walls flushing rainwater away from the narrow 14- by 25-foot courtyard was achieved by the installation of a drain combined with sloping pavers redirecting the water into the backyard area.
Positive drain is what it s called in the trade Gray says. Its an inch per 10 feet you dont notice it but it lets water shed off the flat surface.
Gray installed concrete pavers in the courtyard field stone cabinets in the outdoor kitchen and field stone steps with blue stone treads leading to the house and into the backyard to unify the site.
California Culture
Constructed from manufactured Cultured Stone Jim Swan of Swan Masonry purposely selected irregular shapes and a thick dark charcoal joint to blend Southern California West Coast and Old World idioms for the unique approach to this open patio at Tanbridge Park.
With authentic Pennsylvania blue stone flagging for the patio floor and fireplace accents Swan says the manufactured stone is molded from the prettiest real stone originals.
Its actually just Portland cement. It s very light and easy to work with he says.
Swan started his career in Wilmington North Carolina s historic district and then migrated to the West Coast for about four years. Of projects at the Graystone Inn Chandler s Wharf and the Burgwin-Wright House plus the 100 or so chimneys he has done throughout the downtown area he found People really love the irregular shapes and they really love kind of an Old World feel.
With materials supplied by Stone Garden big joints dark mortar the soldier course above the wood-burning firebox and a brick surround around the patio are among Swan s signatures. He suggested the low seating wall to enclose the open patio.
It makes it feel cozy he says.
Marble Falls
The sound of trickling water permeates the outdoor space at this Verazzano Drive residence in Landfall. Designed and built by landscape architect David Donohue of Native Landscapes the space features two fountains. Both fountains one in-ground featuring sculpted brass frogs and fish and another on the back wall of the fireplace are focal points that Donohue placed at formal and informal entries from the front and rear of the existing home.
Smooth travertine pavers underfoot add a level of polish to the gas-lit wood-burning fireplace surrounded by a grouping of all-weather wicker that provides cozy cushioned seating. Donohue s backyard designs also suggest areas for the placement of incidental and chaise lounge groups.
It s really all about circulation Donohue says not interfering with bumping into excuse me pardon me stuff with the kids running around and having their fun.
A three-stage outdoor kitchen with wet bar cooking surfaces and covered or open dining is also in the works at this location.
The outdoor kitchen built on the centerline of the parent home s indoor kitchen and family room will feature cement counter tops embedded with crushed bottle glass an array of cooktops and smokers including an EGG smoker with a stainless steel insert a conventional double burner grill work surfaces refrigerated cooler drawers and storage.
Donohue matched new construction to the home s exterior brick added decorative keystones and changed the outside carriage lamps to match outdoor wall lanterns to unify the exterior look of primary and secondary structures.
I touch everything Donohue says. Nothing goes beyond my purview.
