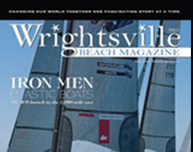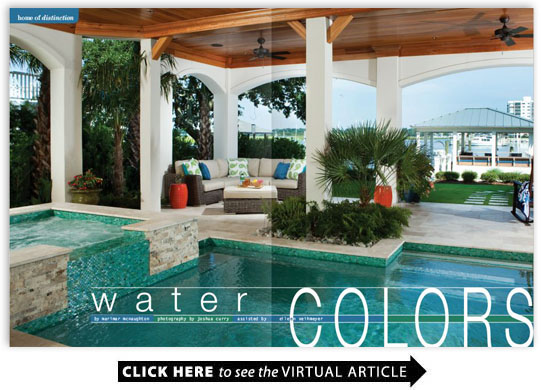Watercolors
BY Marimar McNaughton
The
The front door frames a view of Motts Channel its marsh islands green with the season the Seapath tower and marina docks filled with gently bobbing pleasure craft. The setting sun sends pale pink beams onto creamy stucco walls and a matched pair of glazed doors draws the body mind and spirit into the balm of twilight.
Through these doors J.W. strolls into the foyer to debrief during a long languorous weekend. Outdoors he passes through the lanai with its sparkling pool and hot tub.
Bare feet mark the lush green lawn or skip across stone pavers to J.W.s final destination the pier house furnished with an upholstered banquette a teak round table with deck chairs and a trio of loungers styled in deep navy beneath a
Against this dramatic backdrop Lesli Musselwhite has staged a five-bedroom home to host the couple and the four children they share.
I tried to do two rooms more masculine because there are two boys Lesli says. The two girls rooms overlook the west lawn. This house was designed for entertaining large groups of family and friends.
Architectural designer Scott Sullivan says he worked with the couple for three or four months to achieve harmony while balancing his clients wishes for a high-end finale with an on-site swimming pool as the centerpiece.
The pool landed underneath the house Sullivan says. The pool went in first and the pilings went in second he explains.
The new VE Flood Zone regulations spell out a 14-foot first-floor height requirement with an additional two-foot freeboard creating ample volume beneath the house for the lanai with the pool and hot tub.
The design was also driven by the desire to capture the beautiful water views to create volume and sightlines from the street side to the waterside and to open the floorplan Sullivan adds
Pushing the building height to the maximum allowed for residential structures in
The roof has a modified hip design so it appears as though it has some pitch but I flattened the roof out in the middle of the house that you dont really see and I was able to create a lot of volume space Sullivan says.
The arched windows and the finishes like heavy moldings and wormy chestnut floors throughout the interior travertine tiles covering the exterior waterfront and upper-level balcony floors are contributing details that result in the high-end feel of the house.
I think David James did a great job of putting it all together Sullivan says.
The property James says was relatively small compared to the overall size of the house. Had the pool not been built first it would not have been possible to add it later after the pilings were driven. Inside the home he says the owners fleshed out most of the details during the four-month-long design phase. Construction for the 5 000-square-foot three-level home took about one year to complete.
A lot of times architects are involved in every little decision. In this case it was the homeowners who were instrumental. They wanted a beach house and we incorporated a lot of wood James says.
The reclaimed floors were delivered by the owners of an Amish mill in
From exquisite carpets and fabulous wallpapers to molded wainscoting and coffered ceilings Lesli Musselwhite and her team of advisors have rendered an elegant understated year-round home upstaged only by contemporary chandeliers and walls sconces and a timeless selection of marble granite and glass tile.
Leslis friend Paula Sewell of Red Door Designs helped her in the beginning. She also complimented the Southeastern Tile Connection team for helping her appoint the unique stone and tile finishes along with their arrangement and placement in the kitchen in bathrooms on counter tops and stacked around the fireplace.
J.W. says I give Lesli 95-percent credit for everything in this house.
Aside from a collection of black and white prints photographed by
J.W. treasures a landscape by Sarah Blakeslee wife of Francis Speight and a keepsake Minnie Evans drawing some of his favorites Leslis too that she appropriated from the
But J.W. says his favorite scene is from the pier looking back up at the house as it comes alive in the evening light. On the grassy bank Andy Cobbs frog footman holds a lantern a welcome home for the weary mariner.
Resources (Creating this Home of Distinction)
Homeowner(s) J.W. and Lesli Musselwhite
Architectural Designer Scott Sullivan Sullivan Design Company
Building Contractor David James and Company
Interior Designer(s) Paula Sewell Red Door Designs; Gigi Sireyjol-Horsley Paysage Julie Robinson Airlie Moon; Homeowners
Landscape Designer Michael and Karen Carter Wrightsville Beach Landscaping and Lawn Care Inc.
Interior Subcontractors
Appliances Ferguson Enterprises Inc.
Audio/visual Port City Sound and Security
Cabinet Hardware Bird Decorative Hardware & Bath
Glass shower doors custom mirrors Bill Briggs Coastal Designer Glass
Plumbing RJP Plumbing Inc.
Plumbing Fixtures Ferguson Enterprises Inc.
Electric SKC Electrical Service Inc.
Electric/Lighting Fixtures Ferguson Enterprises Inc.
Specialty Woods/Flooring Renick Millworks LLC
Hardwood Installer Intercoastal Hardwood Floors Inc.
Ceilings Coastal Millwork Supply Co.
Tile Supplier Southeastern Tile Connection Incorporated
Marble/Granite Countertops and Tile Back Splash Installer Apex Ceramic Tile and Marble Inc.
Cabinet Manufacturer/Installer Mike Powell Coastal Cabinets
Kitchen Cabinet Designer Alice Evans Dynamic Kitchens and Interiors
Drywall Boyds Drywall
Painting G.A. Coates & Sons Painting Inc.
Interior Furniture Manufacturers Baker Furniture Oly Lillian August John Lester Ltd.
Draperies/ Bedding My Curtain Studio
Bedding Legacy Home
Window Coverings The Shutter Production Inc. Designers Creations Limited
Rugs F.J. Kashanian Co.
Original Art Kyle Highsmith
HVAC Airmax Heating and Cooling Inc.
Trim Carpentry/ Tongue and Groove Ceiling Mike Kennedy
Wallpaper
Carpet Suppliers Bluewater Flooring
Outdoor Subcontractors
Roofing Anchor Seal Roofing Inc.
Gutters Flow Masters Seamless Gutters
Garage Doors Atlantic Garage Doors Inc.
Pools/Spas Caribbean Pools & Spas Inc.
Fireplace Ferguson Enterprises Inc.
Stucco Dale Haynes Construction Inc.
Outdoor Lighting Kitchen & Lighting Designs
Boat Lift/Dock F&S Marine Contractors Inc.
Top Deck Furnishings JANUS et Cie and Dedon Rodolfo Gonzales Interior Design
Downstairs Furnishings Brown Jordan and Gloster Furniture Inc.
Dock Furnishings Leisure World Casual Furniture
Outdoor Dock Cushions Classic Design of

