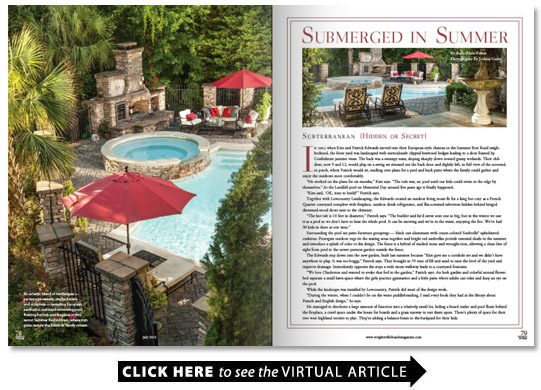Submerged in Summer
BY Katie Elzer-Peters
Subterranean {Hidden or Secret}
In 2003 when Kim and Patrick Edwards moved into their European-style chateau in the Summer Rest Road neighborhood the front yard was landscaped with meticulously clipped boxwood hedges leading to a door framed by Confederate jasmine vines. The back was a swampy mess sloping sharply down toward grassy wetlands. Their children now 9 and 12 would play on a swing set situated out the back door and slightly left in full view of the screened-in porch where Patrick would sit mulling over plans for a pool and back patio where the family could gather and enjoy the outdoors more comfortably.
“He worked on the plans for six months ” Kim says. “The rule was no pool until our kids could swim to the edge by themselves.” At the Landfall pool on Memorial Day around five years ago it finally happened.
“Kim said ‘OK time to build!'” Patrick says.
Together with Lowcountry Landscaping the Edwards created an outdoor living room fit for a king but cozy as a French Quarter courtyard complete with fireplace outdoor drink refrigerator and flat-screened television hidden behind hinged distressed-wood doors next to the chimney.
“The hot tub is 10 feet in diameter ” Patrick says. “The builder said he’d never seen one so big but in the winter we use it as a pool so we don’t have to heat the whole pool. It can be snowing and we’re in the water enjoying the fire. We’ve had 30 kids in there at one time.”
Surrounding the pool are patio furniture groupings — black cast aluminum with cream-colored Sunbrella? upholstered cushions. Frontgate outdoor rugs tie the seating areas together and bright red umbrellas provide essential shade in the summer and introduce a splash of color to the design. The fence is a hybrid of stacked stone and wrought-iron allowing a clean line of sight from pool to the newer parterre garden outside the fence.
The Edwards step down into the new garden built last summer because “Kim gave me a cornhole set and we didn’t have anywhere to play. It was too boggy ” Patrick says. They brought in 59 tons of fill and sand to raise the level of the yard and improve drainage. Immediately opposite the steps a wide stone walkway leads to a courtyard fountain.
“We love Charleston and wanted to evoke that feel in the garden ” Patrick says. An herb garden and colorful annual flowerbed separate a small lawn space where the girls practice gymnastics and a little patio where adults can relax and keep an eye on the pool.
While the landscape was installed by Lowcountry Patrick did most of the design work.
“During the winter when I couldn’t be on the water paddleboarding I read every book they had at the library about French and English design ” he says.
He managed to shoehorn a large amount of function into a relatively small lot hiding a board trailer and pool floats behind the fireplace a crawl space under the house for boards and a grass runway to rest them upon. There’s plenty of space for their two west highland terriers to play. They’re adding a balance beam to the backyard for their kids.
Sublime {Elevated or Lofty}
Tucked under tall pine trees and sweeping live oaks off Hewlett’s Creek Kelly and Michael Buckley built a backyard retreat complete with a fully functional top-of-the-line outdoor kitchen overlooking a pool poolhouse-turned-man-cave and vegetable gardens all within a postage-stamp-sized space.
The crystal blue pool surrounded by palm trees fatsia and cast iron plants transport the Buckleys to the tropics.
“I like to sit in my man cave and smoke cigars ” Michael says while Kelly reads murder mysteries on the deck or in the air-conditioned living room with a view of the garden. At night a fan circulates lazily above the dining table. Lighting under the deck railings in the pool and around the garden casts a calming glow.
“I’ve done enough traveling in my life ” Michael says. “I’m ready to stay home.”
The couple can survey the garden domain from an expansive deck built in 2014 from yellow balau hardwood a tropical wood as durable and long-lasting as teak. A light oil stain gives it the rich color of mahogany. Granite countertops and stainless steel appliances in the outdoor kitchen complete the design.
“One of our favorite things to do is make a big low country boil in the outdoor kitchen ” Michael says. “We cook out here all year.”
He has a large Himalayan salt block that he sets on the grill.
“It heats up to 500 degrees ” he explains. “I wrap figs [from the huge fig tree growing along the fence line] in prosciutto and stuff them with goat cheese and grill them.”
Surrounding the elevated porch and pool deck huge healthy pepper plants grow up through brightly colored tomato cages. Low metal fence sections separate the beds from the walkway preventing the family dog Darcy a big friendly Labrador retriever from wandering in the beds. She has frequent company though. The Buckleys’ two sons live in town.
“Our older son has lots of friends in town. This place turns into a dog park on Sunday afternoons ” Kelly says.
The master bedroom a new addition opens into a screened porch furnished with comfy chairs and ottomans. The Balding Brothers worked with Michael Buckley to create an oasis rivaling any tropical resort.
“This project was his baby ” Kelly says.
