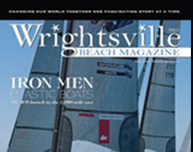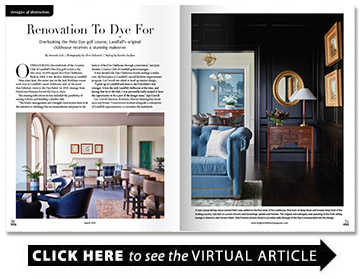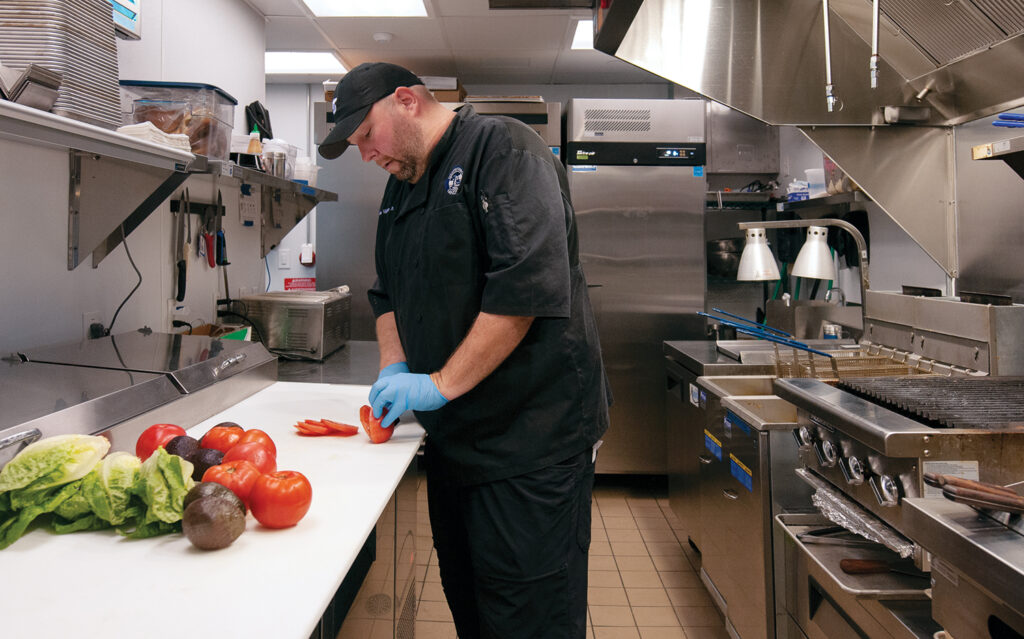Renovation To Dye For
Overlooking the Pete Dye golf course, Landfall’s original clubhouse receives a stunning makeover
BY Amanda Lisk | Styling by Kendra Surface
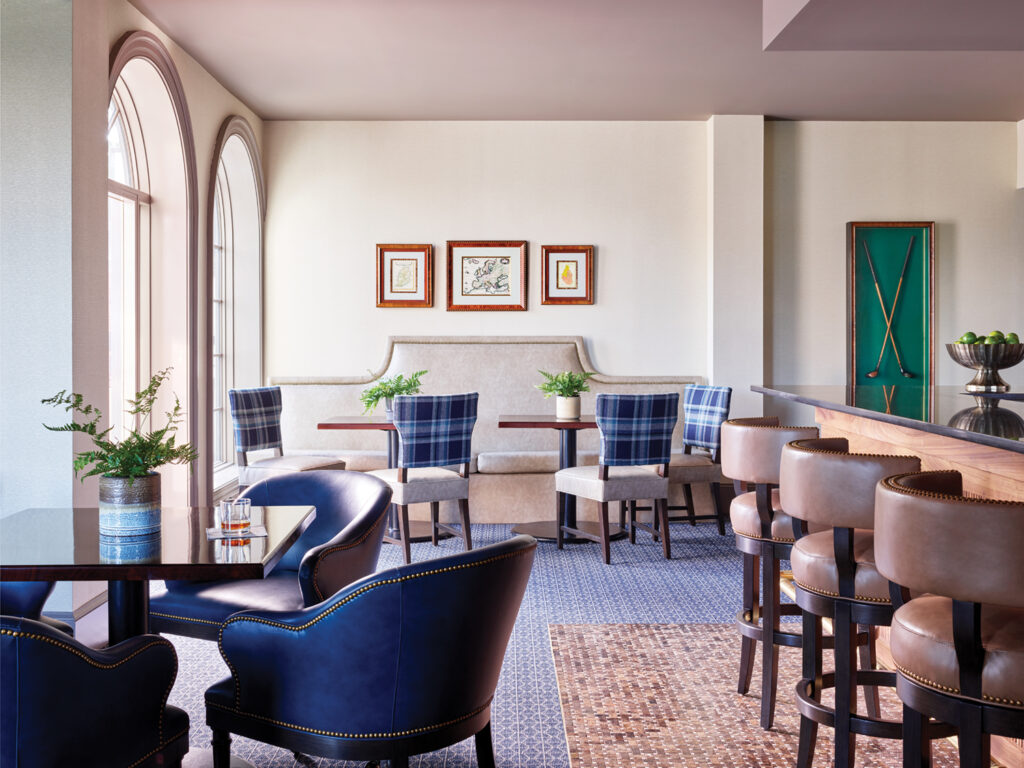
Overlooking the ninth hole of the Country Club of Landfall’s Pete Dye golf course is the two-story, 16,000-square-foot Dye Clubhouse. Built in 1988, it was the first clubhouse at Landfall.
Nine years later, the newer one on the Jack Nicklaus course took over as Landfall’s main clubhouse and, in the years that followed, visits to the Dye faded. In 2018, damage from Hurricane Florence forced the Dye to close.
The ensuing talks about its fate included the possibility of tearing it down and building a smaller club.
“The board, management and oversight construction team took the initiative to challenge this recommendation and preserve the history of the Dye Clubhouse through a renovation,” says Jessi Reutter, Country Club of Landfall general manager.
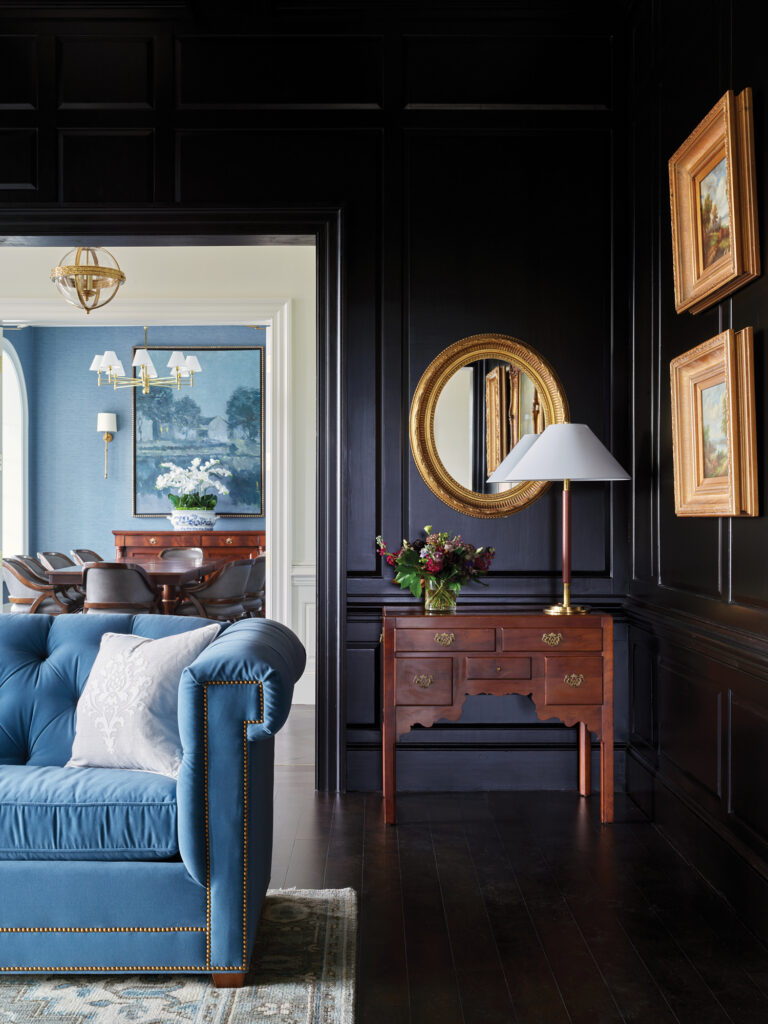
It was decided the Dye Clubhouse would undergo a makeover, the final piece to Landfall’s overall facilities improvement program. Liz Carroll was asked to head up interior design.
“I grew up in Landfall and went to the Dye when I was younger. It was the only Landfall clubhouse at the time, and having that tie to the club, I was personally really excited to have the opportunity to be a part of the design team,” says Carroll.
Liz Carroll Interiors, Bowman Murray Hemingway Architects and Muter Construction worked alongside a committee of Landfall representatives to revitalize the landmark.
From floor to ceiling, wall to wall, all 16,000 square feet of the Dye Clubhouse was transformed, a journey that began with a bit of a scavenger hunt as Carroll and Reutter toured the building and discovered a treasure trove.
“I loved sifting through their existing pieces and incorporating them into our design plans,” Carroll says. “We found some beautiful antiques, stunning mirrors and amazing original artwork, so there are touches of history throughout.”
A pair of original gold mirrors hang in the clubhouse’s new foyer. Several pieces of original artwork are focal points in many of the remodeled rooms.
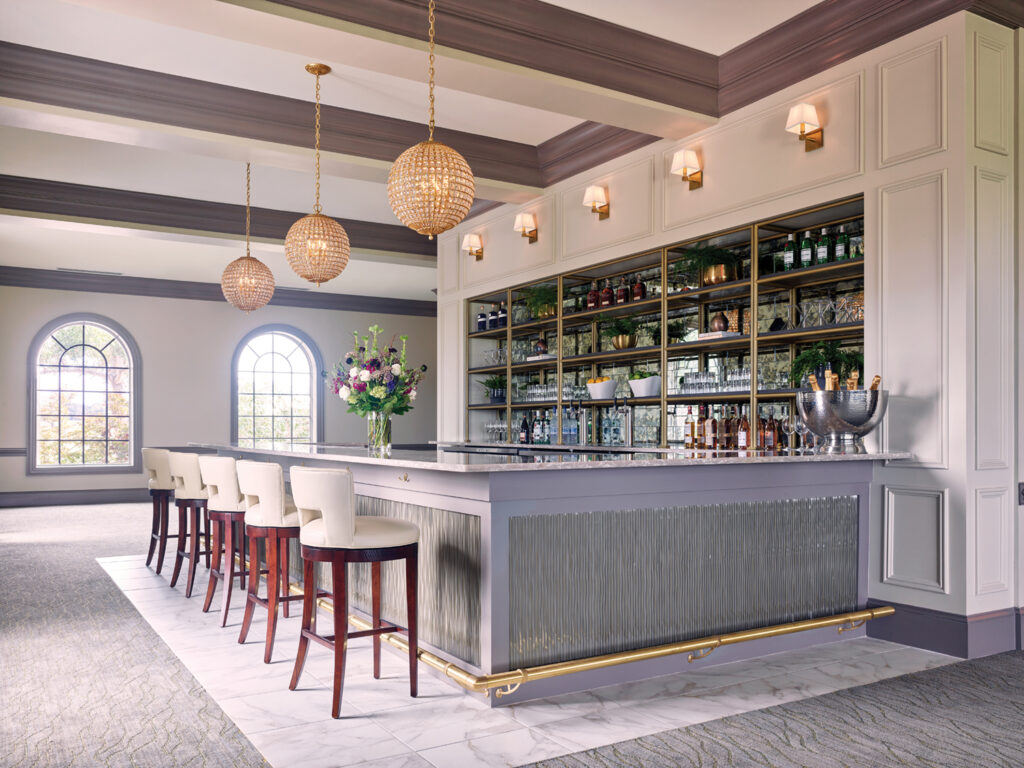
“Hopefully members will see artwork and furniture they recognize from the old Dye, now mixed in with new pieces to create an updated and fresh feeling,” says Carroll.
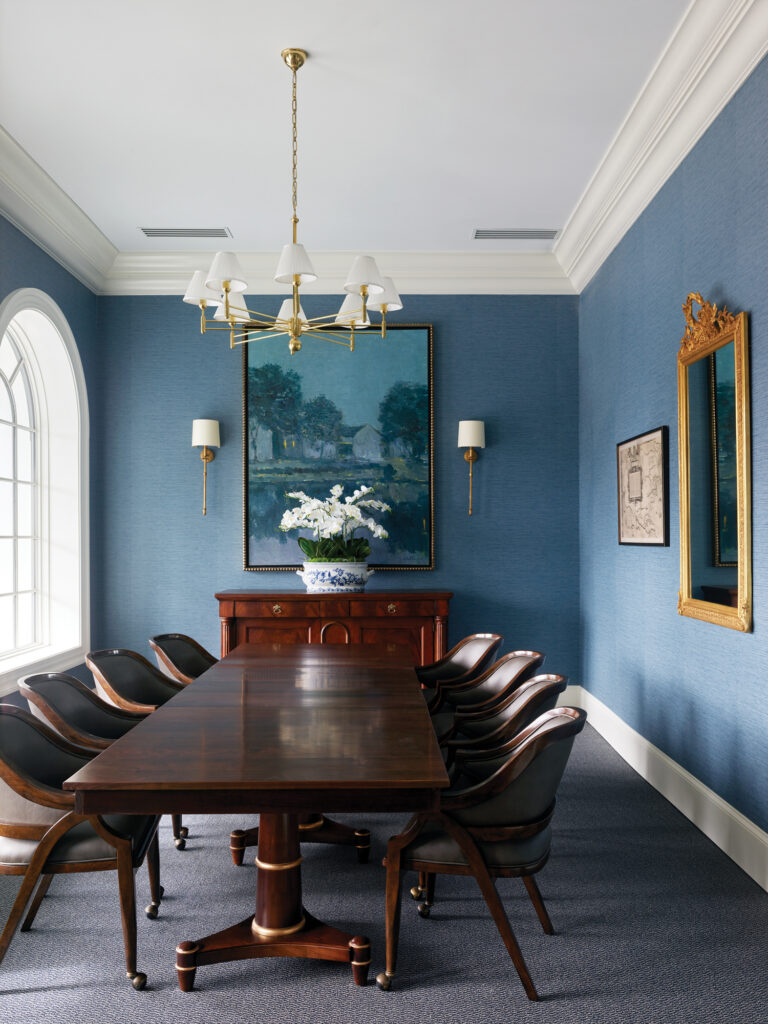
Immediately upon walking through the front doors of the renovated clubhouse, eyes are drawn to breathtaking views of the golf course.
“We leveled those floors up and opened that up to where you walk in and see all the way through,” says architect John Murray of Bowman Murray Hemingway. “Those views are amazing. The building really wasn’t taking advantage of those views prior to the renovation.”
Every window was replaced, and the decision was made to leave them uncovered.
“The whole backside of the building has such breathtaking views to the point we named one of the rooms upstairs the Overlook Room and the other, the Garden Room,” Reutter says.
One-of-a-kind wallpaper was designed from Carroll’s House of Harris line for an upstairs room and another unique design was used in the downstairs women’s restroom. A color palette of rich tones and dark wood furniture and current light fixtures keep the warm, inviting feel of a country club.
“Almost like you’re walking into your friend’s house,” Carroll says.
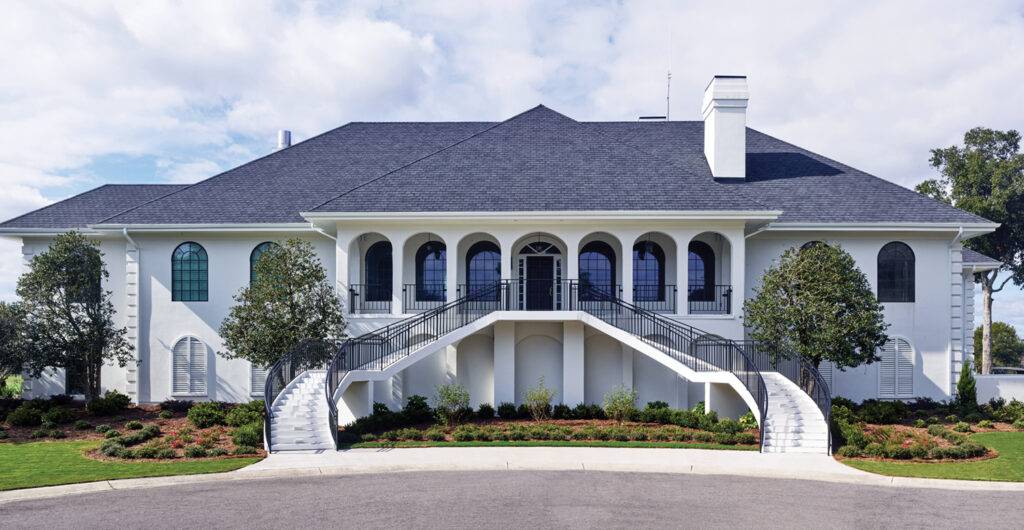
Murray was the on-site architect of the renovation, and he tore down walls and gutted the kitchen to create more functional spaces. The upstairs locker room was reconfigured into a large lounge. The downstairs pro shop was downsized to make room for a casual dining grill.
“The greatest reward was seeing the reaction of the members who hadn’t seen it since the hurricane damaged it. They just couldn’t believe the transformation,” says Murray.
Light fixtures were selected by Carroll, who chose classic designs with a more modern aesthetic.
“I view lighting in a building as the jewelry of the project. We were able to incorporate great chandeliers but we also used a lot of wall sconces and pendants,” says Carroll.
To keep the existing wood paneling as a tie to the original clubhouse, the red mahogany wood paneled walls in the lounge were restained a deep brown-black and paired with a pale blue upholstered couch.
“The future of this structure has been debated for years,” Murray says. “This was taking a building that was at the end of a life and turning it into something spectacular that members can enjoy for a long time to come.”
