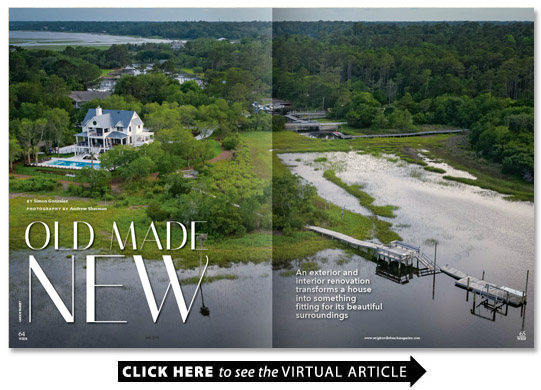Old Made New
BY Simon Gonzalez
The location was ideal: On the water surrounded by trees in a quiet neighborhood. It was everything Jason Ruegg was looking for.
There was just one problem. The house was a little dated. A fixer-upper to say the least. Interior designer Nicole Massimino of Designs by Nicole calls it “the Blair Witch project.” That might be overstating it a tad but it definitely needed work to turn it into what Ruegg envisioned.
Ruegg was referred to Massimino by his Realtor and he met with her to consult on the project. She suggested a complete renovation inside and out.
“Either that or tear it down and start from scratch ” she says. “That was one option under consideration. My first thought was it might be cheaper to tear down but Jason liked the house and wanted to keep it.”
Ruegg charged Massimino with designing the entire project. She brought in architect Scott Sullivan builder Steve Swain and landscape architect Scott Hinson and the team got to work.
Attention was paid to the outside to take advantage of the beautiful surroundings. The house is toward the end of a quiet wooded street off Greenville Loop with a view of the Intracoastal Waterway Greenville Sound and Masonboro Island.
The deck off the kitchen was pushed out to make room for a covered outside dining and lounging area. Cable cord railing makes it easy to see the views. The decking and table and chairs are ipe a wood chosen for its durability and ability to withstand the weather.
The pool is believed to be the first fully tiled one in Wilmington. “It’s mosaic tile. It took a long time to lay ” Massimino says.
The original front door was on the ground level. The renovation team made the second floor into the main entry by adding decking and stairs to give the home more “curb appeal” and to raise it above the floodplain.
A porthole window with copper accents lends a coastal feel. China white cedar shake shingles provide contrast to the dark wood and windows.
An ipe door welcomes guests. “A great house should have a great door ” Massimino says. “It’s the cover of your book.”
The contrast seen outside in the dark woods metals and light shingles is repeated in the entryway with the wrought iron staircase wood floor white molding and risers that carry the eye upward.
“There should be a beautiful entrance when you walk in ” Massimino says. “It’s the first chapter of your home.”
A wall between the living room and the kitchen/dining area was removed to create an open floor plan. The load-bearing pillars had to be retained.
Demarcations between the rooms were created through the use of ceiling materials — exposed beams in the living square coffers in the kitchen and dining.
The interior is a blend of coastal and modern themes with a dash of Southwestern and Asian influences.
Black framed Anderson windows lend a masculine touch and a contrast to the light walls.
“He wanted more of a manly exciting house ” Massimino says.
The floor-to-ceiling glass ensures an unrestricted view and the French doors provide access to the deck.
The chair’s stain-resistant tweed fabric is perfect for Ruegg’s dogs.
The contrast theme is repeated in the black island and the white walls and cabinetry. The lamps above the island are made of highly reflective mercury glass.
A nook became a pantry with mirrored pocket doors. Gold accented barstools faucet and drawer and cabinet knobs add warmth.
The blues in the dining room carpet add a pop of color and recall the water view that can be seen from the table.
The wood-framed canopy bed driftwood-effect headboard and porthole window give the master bedroom a coastal feel. Floor-to-ceiling shiplap creates a waterfall effect. The view from the third-floor room is the best in the house. Concealed electric blinds come down at the touch of a switch or through a phone app.
The master bath repeats the gold-accented fixtures and lighting from downstairs. Penny tile marble highlights the area in front of the tub.
The shower in the master suite is sealed and can double as a steam room. The warm gold from elsewhere in the house is again found here in the lighting and fixtures. The round smoked mercury glass mirror is another coastal touch reflecting the porthole window in the bedroom.
The guest master suite has a simple modern feel.
“We wanted to have fun in this room ” Massimino says. “It’s a funky room with masculine gray dark furniture.”
The wrought iron headboard is from the door of an old birdcage elevator.
The bathroom features cutouts in the mirror for the sconces and faucets are built into the marble backsplash.
