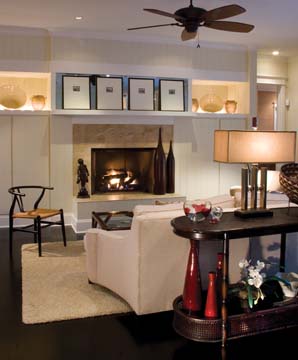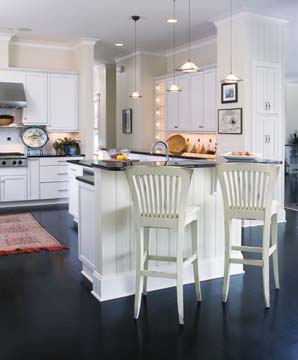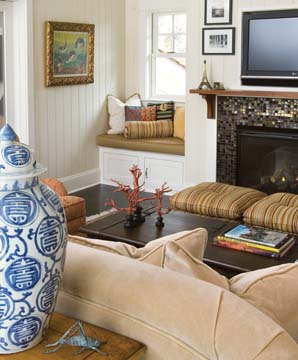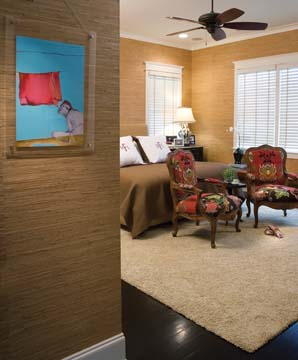Home of Distinction: Stillwater
BY Marimar McNaughton
Stillwater. The name itself resonates with the ideal of a sanctuary a tranquil dwelling for its residents during the bookend hours of the day and night. Carved out of the landscape this oasis on one of Landfalls quiet cul de sacs is no mirage; it is a golfers paradise and the house where Gus and Linda Franklin retire at the end of a working weekday to welcome company.

It borrows its architecture from the quaint English countryside cottage complete with passage through a trellis entwined with pink Knock Out roses and cars drawn like carriages into a circular drive. When its front door opens Fannie Franklin the couples beloved white West Highland terrier bred to sniff out the fox and the badger is at the ready to greet her guests leading them on an exuberant romp through her home.
The floor plan arranged around a central ground-floor living area staged for indoor and outdoor entertaining leads the eye from the threshold to the opposite wall perforated with floor-to-ceiling windows. In the near distance the gaze skims the surface of a serenity lap pool with an infinity edge then disappears into the vista of one of Landfalls many lakes landing on the first fairway of the country clubs Oceans Course like a well-placed tee shot.
 This piece of terra firma is the reason why the Franklins settled themselves into the fabric of this worldly community that and shared memories of Lindas family history which date back to summer vacations spent in Wrightsville Beach a week at a time at her uncles Barbee Apartments (across from Lumina Pavilion) from the time she was in pre-school through college.
This piece of terra firma is the reason why the Franklins settled themselves into the fabric of this worldly community that and shared memories of Lindas family history which date back to summer vacations spent in Wrightsville Beach a week at a time at her uncles Barbee Apartments (across from Lumina Pavilion) from the time she was in pre-school through college.
“It never occurred to us to vacation anywhere else but Wrightsville Beach ” Linda says.
A native of Spring Hope she and Gus met in Indiana married in St. Marys Chapel in Raleigh lived in Europe moved to Wilmington in 2004 and into their Landfall home on Valentines Day in 2007. For them Wilmington and Landfall represent the best of all possible worlds.
“It has all the small-town things you need and a great diversity of people: old Wilmingtonians and international connections ” Gus says listing global locales from England to South Africa to Brazil.
After living in a rambling 1928 Tudor Revival in Toledo and a three-bedroom architect-designed apartment overlooking Lake Geneva and the French Alps in Switzerland Gus and Linda wanted a house with a grand view without a lot of wasted space they wouldnt use.
 They collected their belongings art and artifacts unpacked their luggage hung the paintings arranged the pottery and slung their golf bags over their shoulders taking the shortcut across their private wooden footbridge linking their property with the Nicklaus Clubhouse proper.
They collected their belongings art and artifacts unpacked their luggage hung the paintings arranged the pottery and slung their golf bags over their shoulders taking the shortcut across their private wooden footbridge linking their property with the Nicklaus Clubhouse proper.
“One morning ” Linda says “I was looking out my kitchen window and watched Michael Jordan hit balls.” The windows are plentiful drinking in the far-off celebrity shots from the open living and dining area the adjoining kitchen and family room the screened outdoor porch and the master suite. Each of these spacious rooms opens one to another without doorways and has private access to the patio manicured with plantings arranged by Tracey McCullen of Landscapes Unique in a powerful understatement that does not compete with the Jack Nicklaus-designed golf course that surrounds it.
Though Stillwater was designed by architect Cothran Harris custom built for the Franklins by Tom Hanna and furnished by interior designer Julie Bray senior designer for Luxe Home Interiors Linda admits “Ive been drawing this home for 15 years.”
 Her inspiration was The Hamptons specifically the Long Island beach house featured in the Diane Keaton/Jack Nicholson film Somethings Gotta Give. Details like the living room hearth she says she ripped from the pages of Architectural Digest. The maple floors stained a lustrous ebony underscore the open space offset by ivory white paneled walls a point/counter-point dichotomy that establishes a monochromatic canvas upon which flashes of brilliant color sparkle like precious gemstones around the conservatory: a comfortably unassuming living and dining area equipped with a player grand piano and a wet bar.
Her inspiration was The Hamptons specifically the Long Island beach house featured in the Diane Keaton/Jack Nicholson film Somethings Gotta Give. Details like the living room hearth she says she ripped from the pages of Architectural Digest. The maple floors stained a lustrous ebony underscore the open space offset by ivory white paneled walls a point/counter-point dichotomy that establishes a monochromatic canvas upon which flashes of brilliant color sparkle like precious gemstones around the conservatory: a comfortably unassuming living and dining area equipped with a player grand piano and a wet bar.
“We already had all this stuff ” Linda says casually dismissing the couples extensive art collection: a signed print by world-renowned glass blower Dale Chilhuly; multimedia glass art by Baker OBrien; vernacular pottery and genre paintings purchased at the Paris Flea Market; a Pop Art olive and Lindas fathers postcard collection of familiar Parisian etchings collected while he was stationed in Europe during The Battle of the Bulge in World War II.
The black and white palette is reiterated in the kitchen where Linda says snapping her fingers her choices were easy to make. Starch white cabinets Absolute black granite countertops and those ebony maple floors ease the transition between formal and informal settings at the base of the floating island there is even a doggie drawer for Fannies food and water bowls punctuated by blue and white pottery and colorful upholstery and paintings again plucked from the Paris Flea Market and hung above the window seats flanking the fireplace in the den. Acid-etched concrete flooring in the screened outdoor room equipped with fireplace and grill adjoin the cocktail pool and sundeck on the north wing.
 The master bedroom and bath suite occupies the south wing simply furnished against tawny toasted-caramel grass-cloth walls accented with original paintings and a pair of carved French Bergere arm chairs upholstered in Turkish kilims leather-backed with nail-head trim found on a trip to the mountains in Blowing Rock at an old service station that is now an antique gallery. Travertine marble tiles cover the floor of the heavily mirrored bathroom equipped with double vanity sinks walk-in closets and a laundry room.
The master bedroom and bath suite occupies the south wing simply furnished against tawny toasted-caramel grass-cloth walls accented with original paintings and a pair of carved French Bergere arm chairs upholstered in Turkish kilims leather-backed with nail-head trim found on a trip to the mountains in Blowing Rock at an old service station that is now an antique gallery. Travertine marble tiles cover the floor of the heavily mirrored bathroom equipped with double vanity sinks walk-in closets and a laundry room.
Gus keeps an office on the second floor which also accommodates guests in what the Franklins jokingly call “The Ritz ” where a wet bar bath bedroom and a living room suite that is furnished with their sofas and chairs from Toledo and Fannie Franklin burrows herself in the throw pillows to settle down for an afternoon snooze.
Creating a Home of Distinction
Homeowner: Linda and Gus Franklin
Architect: Cothran Harris
Building Contractor: Tom Hanna
Interior Subcontractors
Appliances: Atlantic Appliance & Hardware
Audio/Visual: PPSI
Kitchen Hardware: MarKraft Cabinets
Bath Hardware: MarKraft Cabinets
Plumber: Bob West
Plumbing Fixtures: Ferguson
Electrician: Bill Mayer
Lighting: Coastal Lighting
Hardwood Floors: King Hardwood Floors
Hardwood Supplier: Fitzgerald Wood Products
Tile Supplier: Southeastern Tile
Tile Installer: Larry Warren
Carpet Supplier: Bishops Carpet
Kitchen Designer: MarKraft
Countertops/Backsplash: Sellers Countertops
Closets: Closets and Things
HVAC: ARS
Specialty Woods: John Flowers
Carpentry: Ryan Tolhurst
Specialty Cabinets: Brandon Parrow
Hardware: Randy at Ace Hardware
Painting: Kelly Painting
Outdoor Subcontractors
Landscaping: Landscapes Unique
Pools/Spas: Aquatech Pools
Fireplace: Insulation and Energy Systems
Outdoor Furniture: Leisure World
Interior Design
Furnishings: Luxe Inc Julie Bray Senior Designer
Draperies: Budget Blinds; Shutters and Blinds
Wall Coverings: Elaine Mintz