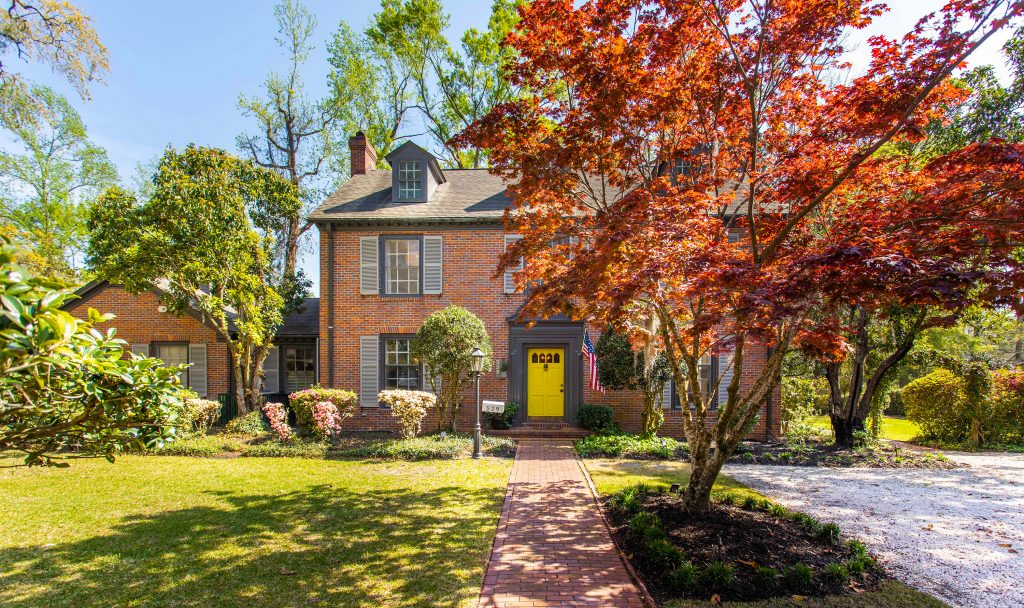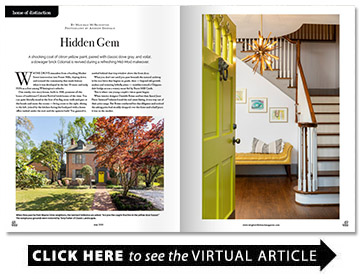Hidden Gem
A shocking coat of citron yellow paint, paired with classic dove gray, and voila!, a dowager brick Colonial is revived during a refreshing Mid-Mod makeover.
BY Marimar McNaughton

Wayne Drive meanders from a bustling Market Street intersection into Forest Hills, sloping down and around the community that made history when it was developed in the late 19-teens and early 1920s as a first among Wilmington’s suburbs.
One stately, two-story house, built in 1949, possesses all the bones of traditional Colonial Revival brick homes of the time. You can quite literally stand at the foot of its flag stone walk and gaze at the facade and name the rooms — living room to the right, dining to the left, joined by the kitchen facing the backyard with a home office tucked under the stair and the upstairs bath? You guessed it, nestled behind that tiny window above the front door.
What you don’t see until you pass beneath the natural archway is the rear lawn that begins on grade, then — beyond old growth azaleas and towering loblolly pines — tumbles toward a Chippendale bridge across a watery moat fed by Burnt Mill Creek.
This is where one young couple’s vision quest began.
When interior designer Danielle Boisse and her then fiancé Jean-Pierre Saintard Valiente found the real estate listing, it was way out of their price range. But Boisse conducted her due diligence and noticed the asking price had steadily dropped over the three-and-a-half years it was on the market.
Intuition said the price would drop again. The couple clung to their dream and after negotiations with the sellers, amid a competitive counteroffer from another prospective buyer, the purchase was completed in 2018 and the first phase of renovation began.
“The house at 529 Wayne was a home full of timeless charm,” Ben Szafran the home’s listing broker says. “What made it difficult to sell was what many viewed as a closed off kitchen and no real designated master bedroom.”
Undeterred, the features they valued most included the mid-century modern era in which the house was built, architectural details found in decorative pediments, and window details from the front entry all the way to the uppermost story crowned with dormered windows.
Marrying June 2019 that year in their new backyard, Saintard Valiente, a fitness trainer by profession, carried his bride across the threshold and they began the finishing touches to their home.
The compelling charm of the Southern park-like setting notwithstanding, the wooded tree line added a layer of privacy, used to float the furnishings the designer admired most in the generously proportioned rooms without encumbering the views with drapes.
“The windows have such a transparency to nature,” she says. “I don’t need privacy or light control. It’s just perfect the way it is.”
With southern, western and northern exposures, the living room is awash in daylight, reflected in a transparent glass-topped acrylic and brass-based table that’s one of the homeowners’ favorite pieces.
“When I found that table, I hyperventilated,” Saintard Valiente says.
She and her husband use the shadow box-style table to store their wedding albums and when entertaining guests it’s where the conversations begin.
Though she shops the High Point Market for her clients, some pieces among her eclectic array of upholstered sofas and vintage-inspired chairs were rare, one-of-a-kind finds.
The seating area is grounded by a white and black, medium-pile Surya rug over the hardwood floors. The fireplace, built-in niches, double crown moldings and deep baseboards are authentic to the home and the decorative trim is brought into focus with Sherwin Williams’ Dorian Gray paint tints.
“I didn’t want them to get lost against all-white walls,” Saintard Valiente explains.
The walls, almost universally unadorned, are purposely bare, except for cypress tree rings that echo the interior’s dialogue with the outdoor setting.
The palette pops with the deeply jewel-toned convertible chaise and upholstered lounge chair, and gradually mutes to an understated olive and gray scale.
“Green is my favorite color anyway, but I wanted the palette to tie back to nature,” she says.
Interior designers will confess: for all of the wonderful spaces within, in nearly every vintage home there is often one obstacle to overcome. For Saintard Valiente, the challenge was the office, tucked into the floorplan beneath the stair.
Removing the wall-to-wall carpet revealed hardwood floors. Acoustic ceiling tiles were replaced with drywall. A fan became a drum shade light fixture. To capture the feel of a worn leather-bound library book, authentic wood paneling was softened with the addition of Sherwin Williams’ Iron Mountain Gray, but the built-in shelves and cabinets are true to the home.
“I wanted to honor the era in which the house was built,” Saintard Valiente says.
Perhaps the most dramatic space is the dining room.
“Everybody thought I was crazy to paint the dining room with black walls and a green ceiling, but I wanted to create a gallery to give color the opportunity to stand out,” she says.
The surprising combination showcases, with dramatic effect, a 1950’s buffet that’s anchored by vintage brass lamps and a collection of three-dimensional sculpture and paintings.
Wherever and whenever possible she sourced her furnishings and finish pieces from her artisans and vendors.
“This house is really built around my subs,” she says. “I have a lot of handmade, one-of-a-kind pieces.”
A painting by architect and colleague Rob Romero hangs above the living room fireplace. A pair of original watercolors in the foyer and the wire sculpture in the dining room are both works by Raleigh artist Kelly Sheppard Murray. The cans of paint were assembled from repurposed finds from Thailand.
“That’s me in an abstract form,” Saintard Valiente says.
She invited many others to contribute without offering strict direction, allowing them the liberty and freedom to produce something that was perfect for the house.
“They all know me so well, that’s what makes it so special,” she says, brushing her fingers across the epoxy resin finish that connects the double wood slab dining room table. “This is my carpenter, Raleigh Morris with Heirloom CFM.”
The Leland-based furniture maker is also a skilled luthier, or stringed instrument maker, who would soon be relocating from the United States to Israel. Saintard Valiente wanted to engage the artisanal craftsman to contribute furnishings and built-ins, like the adjacent banquette, that allows the seating capacity to increase to 10 when she hosts a dinner party.
The kitchen, once fashioned from royal blue Formica, is now in harmony with the outdoor space it overlooks. The counters were replaced with leathered granite and the floors with 5-inch graphite stained wood.
Using sustainable woods, Morris fabricated the custom banquette with a serpentine cherry wood bench and walnut base, paired with an ambrosia maple table. The banquette provides overflow entertaining and doubles as the homeowners’ informal dining area. The painting is mindful of still life renderings many of North Carolina’s famous modernist architects were required to paint during the mid-century era. The light fixture is original to the home.
The spacious landing shines beneath a brass carriage lamp chandelier. The supple lines of the bannisters, balusters and spindles add a layer of elegance that harkens back to the era in which the home was built. One wall is arranged with sepia-toned botanical photographs, again to echo the natural world that surrounds the property. Another wall is devoted to framed vellum drawings of the house built for the Fonvielle family.
A home’s second floor can at times become a repository for reappropriated furniture from a previous home. Not so with a brand new, custom interior, much less a designer’s own home. There are four bedrooms, two reserved for guests, one furnished as a nursery and the fourth claimed as the master.
All bed chambers echo one another in palette, furnishings, fixtures and mood, exuding a light, airy touch grounded with nods to the mid-century aesthetic.
Only the third owners, the Saintard Valientes plan to welcome wee ones into their nest inside the house with the yellow door.
