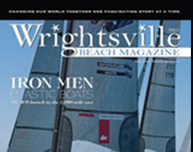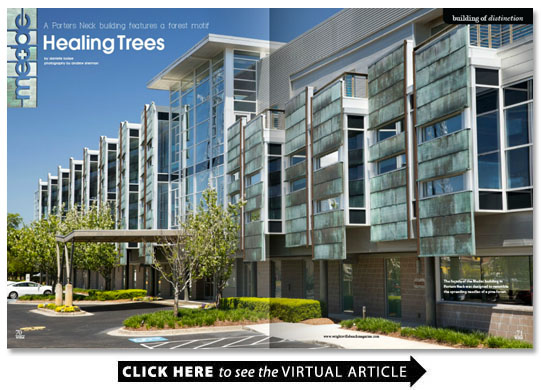Healing Trees
BY Danielle Boisse
While the Medac building’s unique fa�ade a mix of patina copper panels and glass has become a landmark in the Porters Neck area the medical building’s interior architecture truly created something special for the practices — an intimate and warm commercial interior infused with nature and natural daylight rather than a typically sterile environment.
“We sorta like the goose-bumpy projects ” says David F. Michael current vice president-project operations for Clancy & Theys the construction company for the building. “We did build Food Lions a long time ago and they don’t make you think too much. We like to have projects that make us think that make us really peel the layers back. When I think of an office building which is an income-producing piece of property for somebody you try to keep the common areas tight so you’ve got your net rentable square footage. That one didn’t really lend itself to what you would call a typical office building.”
After researching the growth potential of the north end of Market Street Medac hired Kersting Architecture and Clancy & Theys to design and construct the new 60 000-square-foot facility that would house its new urgent-care facility and medical offices plus create space for medical tenants.
For the new location the team wanted a distinctive eye-catching facility that would reinforce the brand in the public’s consciousness.
“We wanted this to be a landmark building. ‘Go to Medac. Medac will be on your left ‘” says Dale Key CEO of Medac.
Michael Kersting president of Kersting Architecture enthusiastically embraced Key’s vision of creating a distinctive building.
“Good architecture is good for business ” Kersting says. “We knew the power of architecture would improve business for Medac.”
While Medac now sees patients at six locations when Key joined the 15-year-old company in 1999 there were just two locations: one on Shipyard Boulevard and one on Military Cutoff Road. One of his first responsibilities as CEO was to head a team looking for a third location.
“The concept was to create a medical hub in an untapped market ” says Bryan Durham emergency physician former Medac partner and current managing partner of the Medac shareholder’s management company which now owns the building.
The medical group worked closely with a University of North Carolina Wilmington master’s program to determine the best site. The study looked at the potential of the untapped market and analyzed served versus unserved areas area growth population and migration.
With an overwhelmingly positive response from the real estate case study plans were made to break ground on the heavily wooded lot in 2003 and be ready for patients and new tenants in 2005.
Porters Neck at the time was an underserved area. Medac’s building at 8115 Market Street is now adjacent to Wal-Mart and the busy Bayshore Commons shopping center. However in the early 2000s the area had no businesses and few homes and was saturated with oak trees.
The company decided to take its design cues from nature.
“It was a forested site and had nice oak trees ” says Hunter Coffey then project architect with Kersting and now owner of his own firm in Boone North Carolina. “We felt bad about cutting down the trees so I thought maybe we could reimagine having these trees in the building.”
The firm approached the design holistically using a forest motif in the architecture interiors site and landscape.
“Our goal was to blend the distinction and blur the lines between indoors and outdoors ” Kersting says.
The forest metaphor is sculptural and authentic with asymmetry. The front instantly recognizable by the large patina copper panels represents leaves and shades the glass fa�ade. The vertical columns represent tree trunks.
“You want the front fa�ade to be the most meaningful. It was also the side that had the most solar gain. I imagined a hall of pine trees shading the building ” Coffey says.
Rain trickles down from the tree canopy through the copper leaves and descends copper chains filtrating back to the earth.
“That little twist is the signature of the building ” Kersting says.
More than 100 native live oaks and laurel oak trees were saved and kept on site. The trees were identified and inventoried so the construction worked around them. The trees that were removed were either transplanted in other locations or kept at an on-site nursery at the back of the property and replanted when the building was finished. Some align an area graded for water retention. Underground water retention was also designed so that it flows back to the plants.
“We carefully considered how materials came together and handled water ” Coffey says.
The forest motif is continued at the main entrance where patients enter under a virtual canopy supported by tree-like columns. The covering is constructed with a polycarbonate material that creates a dappled light effect similar to a warm sun beaming through the canopy of a dense forest.
“One of our goals to design a medical facility was to relieve a certain amount of stress. Through architecture we can create a soothing element of surprise — that is important to achieve ” Kersting says.
A clean interior introduces warmth through maple wood panels and plenty of natural daylight. A terrazzo floor shows a multi-colored pebble-like texture that resembles the forest floor.
A bank of elevators is encased within wood panels in the center of the building but it’s the staircases that were designed to encourage circulation between floors. The stairs feature floor-to-ceiling glass on each landing providing views of a large oak tree out back.
The elevators and staircases are meant to be the busy hive of activity with vertical movement. When visitors reach their floor they move vertically along hallways intended to resemble peaceful pathways.
The second- and third-floor corridors have a drop-down wood ceiling with cove lighting that glows upward and spills onto the walls. Utilities are shielded behind the overhead curved maple-sheathed bulkheads.
The organic textures of the wood ceiling and terrazzo floor are enriched by the reflection of natural daylight coming in from windows that are offset in a sawtooth pattern.
“Your experience is different from each direction ” Coffey says. “When you walk from the back of the hall the sawtooth closes and when you walk toward the front of the hallway the sawtooth opens. It depends on the direction you are traveling. It would have been brutal with parallel walls. We needed something to break up that experience. The hall was oppressively long and narrow.”
Custom wood benches built by local woodshop Archer Read reveal a playful and abstract design that stays true to the building’s metaphor. Patients and their families are offered places to sit and enjoy the view outside and the natural daylight that filters through.
“The space offers comfort and trust ” Key says. “The design has calming effects of wood and open area an atypical experience — not stuck like you are inside a doctor’s office. This gives you a view with something to do.”
The building is home to Medac Urgent Care White & Johnson Pediatric Dentistry EmergeOrtho and Wilmington Health Dermatology. Large corner spaces featuring vast windows and outdoor balconies are vacant.
In 2006 Kersting Architecture was awarded an American Institute of Architecture AIA Honor Award for the building.
“It is a beautiful setting ” Durham says. “We were able to design it how we wanted it and we wouldn’t change a thing. It’s a warm feeling with a lot of natural daylight which is important anywhere you are.”

