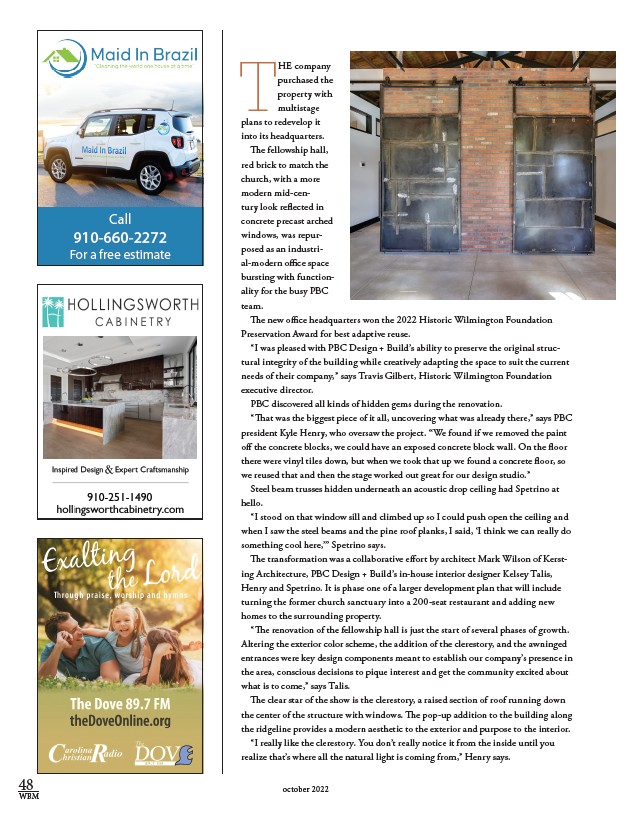
THE company
purchased the
property with
multistage
plans to redevelop it
into its headquarters.
The fellowship hall,
red brick to match the
church, with a more
modern mid-cen-tury
look reflected in
concrete precast arched
windows, was repur-posed
as an industri-al-
modern office space
bursting with function-ality
for the busy PBC
team.
The new office headquarters won the 2022 Historic Wilmington Foundation
Preservation Award for best adaptive reuse.
“I was pleased with PBC Design + Build’s ability to preserve the original struc-tural
integrity of the building while creatively adapting the space to suit the current
needs of their company,” says Travis Gilbert, Historic Wilmington Foundation
executive director.
PBC discovered all kinds of hidden gems during the renovation.
“That was the biggest piece of it all, uncovering what was already there,” says PBC
president Kyle Henry, who oversaw the project. “We found if we removed the paint
off the concrete blocks, we could have an exposed concrete block wall. On the floor
there were vinyl tiles down, but when we took that up we found a concrete floor, so
we reused that and then the stage worked out great for our design studio.”
Steel beam trusses hidden underneath an acoustic drop ceiling had Spetrino at
hello.
“I stood on that window sill and climbed up so I could push open the ceiling and
when I saw the steel beams and the pine roof planks, I said, ‘I think we can really do
something cool here,’” Spetrino says.
The transformation was a collaborative effort by architect Mark Wilson of Kerst-ing
Architecture, PBC Design + Build’s in-house interior designer Kelsey Talis,
Henry and Spetrino. It is phase one of a larger development plan that will include
turning the former church sanctuary into a 200-seat restaurant and adding new
homes to the surrounding property.
“The renovation of the fellowship hall is just the start of several phases of growth.
Altering the exterior color scheme, the addition of the clerestory, and the awninged
entrances were key design components meant to establish our company’s presence in
the area, conscious decisions to pique interest and get the community excited about
what is to come,” says Talis.
The clear star of the show is the clerestory, a raised section of roof running down
the center of the structure with windows. The pop-up addition to the building along
the ridgeline provides a modern aesthetic to the exterior and purpose to the interior.
“I really like the clerestory. You don’t really notice it from the inside until you
realize that’s where all the natural light is coming from,” Henry says.
Call
910-660-2272
For a free estimate
48 october 2022
WBM