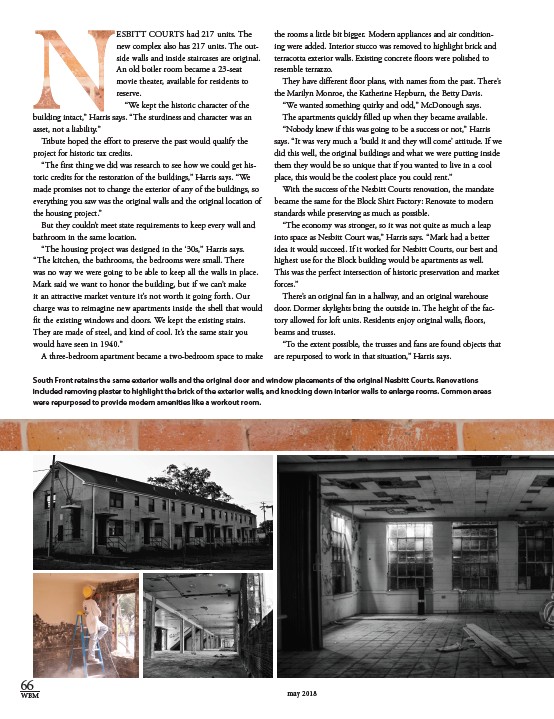
ESBITT COURTS had 217 units. The
new complex also has 217 units. The out-side
walls and inside staircases are original.
An old boiler room became a 23-seat
movie theater, available for residents to
reserve.
“We kept the historic character of the
building intact,” Harris says. “The sturdiness and character was an
asset, not a liability.”
Tribute hoped the effort to preserve the past would qualify the
project for historic tax credits.
“The first thing we did was research to see how we could get his-toric
credits for the restoration of the buildings,” Harris says. “We
made promises not to change the exterior of any of the buildings, so
everything you saw was the original walls and the original location of
the housing project.”
But they couldn’t meet state requirements to keep every wall and
bathroom in the same location.
“The housing project was designed in the ‘30s,” Harris says.
“The kitchen, the bathrooms, the bedrooms were small. There
was no way we were going to be able to keep all the walls in place.
Mark said we want to honor the building, but if we can’t make
it an attractive market venture it’s not worth it going forth. Our
charge was to reimagine new apartments inside the shell that would
fit the existing windows and doors. We kept the existing stairs.
They are made of steel, and kind of cool. It’s the same stair you
would have seen in 1940.”
A three-bedroom apartment became a two-bedroom space to make
the rooms a little bit bigger. Modern appliances and air condition-ing
were added. Interior stucco was removed to highlight brick and
terracotta exterior walls. Existing concrete floors were polished to
resemble terrazzo.
They have different floor plans, with names from the past. There’s
the Marilyn Monroe, the Katherine Hepburn, the Betty Davis.
“We wanted something quirky and odd,” McDonough says.
The apartments quickly filled up when they became available.
“Nobody knew if this was going to be a success or not,” Harris
says. “It was very much a ‘build it and they will come’ attitude. If we
did this well, the original buildings and what we were putting inside
them they would be so unique that if you wanted to live in a cool
place, this would be the coolest place you could rent.”
With the success of the Nesbitt Courts renovation, the mandate
became the same for the Block Shirt Factory: Renovate to modern
standards while preserving as much as possible.
“The economy was stronger, so it was not quite as much a leap
into space as Nesbitt Court was,” Harris says. “Mark had a better
idea it would succeed. If it worked for Nesbitt Courts, our best and
highest use for the Block building would be apartments as well.
This was the perfect intersection of historic preservation and market
forces.”
There’s an original fan in a hallway, and an original warehouse
door. Dormer skylights bring the outside in. The height of the fac-tory
allowed for loft units. Residents enjoy original walls, floors,
beams and trusses.
“To the extent possible, the trusses and fans are found objects that
are repurposed to work in that situation,” Harris says.
South Front retains the same exterior walls and the original door and window placements of the original Nesbitt Courts. Renovations
included removing plaster to highlight the brick of the exterior walls, and knocking down interior walls to enlarge rooms. Common areas
were repurposed to provide modern amenities like a workout room.
66
WBM may 2018