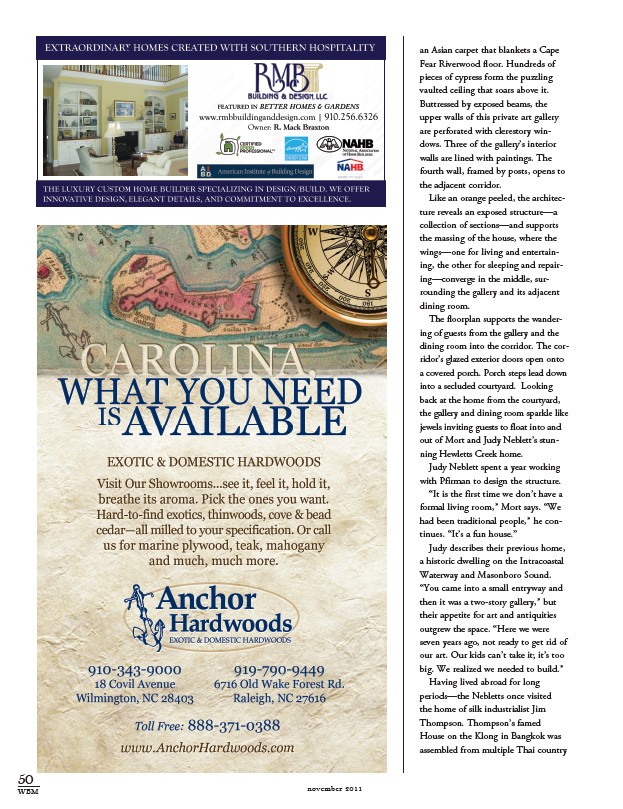
50
WBM november 2011
an Asian carpet that blankets a Cape
Fear Riverwood floor. Hundreds of
pieces of cypress form the puzzling
vaulted ceiling that soars above it.
Buttressed by exposed beams, the
upper walls of this private art gallery
are perforated with clerestory windows.
Three of the gallery’s interior
walls are lined with paintings. The
fourth wall, framed by posts, opens to
the adjacent corridor.
Like an orange peeled, the architecture
reveals an exposed structure—a
collection of sections—and supports
the massing of the house, where the
wings—one for living and entertaining,
the other for sleeping and repairing—
converge in the middle, surrounding
the gallery and its adjacent
dining room.
The floorplan supports the wandering
of guests from the gallery and the
dining room into the corridor. The corridor’s
glazed exterior doors open onto
a covered porch. Porch steps lead down
into a secluded courtyard. Looking
back at the home from the courtyard,
the gallery and dining room sparkle like
jewels inviting guests to float into and
out of Mort and Judy Neblett’s stunning
Hewletts Creek home.
Judy Neblett spent a year working
with Pfirman to design the structure.
“It is the first time we don’t have a
formal living room,” Mort says. “We
had been traditional people,” he continues.
“It’s a fun house.”
Judy describes their previous home,
a historic dwelling on the Intracoastal
Waterway and Masonboro Sound.
“You came into a small entryway and
then it was a two-story gallery,” but
their appetite for art and antiquities
outgrew the space. “Here we were
seven years ago, not ready to get rid of
our art. Our kids can’t take it; it’s too
big. We realized we needed to build.”
Having lived abroad for long
periods—the Nebletts once visited
the home of silk industrialist Jim
Thompson. Thompson’s famed
House on the Klong in Bangkok was
assembled from multiple Thai country