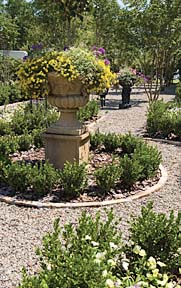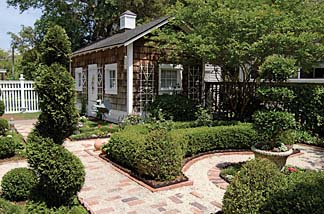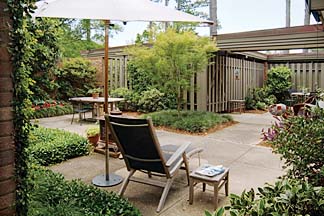Courting Nature
BY Marimar McNaughton
The mornings are moist and dewy the evenings balmy and dry. The sound of the ocean drifts onshore with the sultry summer winds as the crickets sing their final ovation of the day. This is the forecast for June through October when the high Carolina blue sky is dappled with clouds and the musky perfume of flowers and fruit drops like a veil with the sunset.
It is a time for courting and sparking in the privacy of a simple serene sanctuary. The courtyard with its architectural roots as a central gathering place for building fires inside the home has evolved from ancient times to the present. Its origins as an outdoor kitchen a garden for edible plants and flowers a corral for livestock a work yard a sleeping porch and an outdoor courtroom can be traced along its masonry walls and wooden fences outlined with hedges shrubs and flowers cobbled with bricks paved with tiles the terraced landscapes reflected in pools ponds and fountains… a perfect haven for warming up or cooling off before and after a long hot summer.
Country French Dynasty
Mark and Karen Lampkin
 Steeply pitched rooftops thatched or shingled and the arrangement of its main house and dependencies around a central square outlined by low masonry walls hint at the rustic origins of a central courtyard that may have been used for working harvesting and corralling livestock.
Steeply pitched rooftops thatched or shingled and the arrangement of its main house and dependencies around a central square outlined by low masonry walls hint at the rustic origins of a central courtyard that may have been used for working harvesting and corralling livestock.
On Ocean Point Drive in Landfall Mark and Karen Lampkin have reinvented the French Country estate. The couple pored over countless books for their inspiration and designed colorful courtyard gardens and lush green spaces in the tradition of the parterre de broderie developed by Claude Mollet a 16th-century nurseryman whose signature style was embedded in interlacing patterns outlined with sand or gravel filled with herbs or flowers. At the Lampkins the courtyard gardens are embellished with bronze garden statues by Gary Lee Price wrought iron trellises antique urns sculpted with colorful annual plantings by 21st century landscape designer Tony Parker of Classic Landscapes.
Elizabethan Knot Garden
Denny and Sheila McCuistion
 Handed down from the time of Elizabeth I of England the fabled knot garden is a courtyard tradition inspired by a favorite woven rug or tapestry found inside the family home. Enclosed by rectangles squares or circles outlined by bricks stones and gravel clipped trees and shrubs and enhanced with fanciful topiary trees the English knot gardens were designed to be observed from upper level windows of the manor house.
Handed down from the time of Elizabeth I of England the fabled knot garden is a courtyard tradition inspired by a favorite woven rug or tapestry found inside the family home. Enclosed by rectangles squares or circles outlined by bricks stones and gravel clipped trees and shrubs and enhanced with fanciful topiary trees the English knot gardens were designed to be observed from upper level windows of the manor house.
At the S. Harbor Island home of Denny and Sheila McCuistion Sheila personally wove every blade of lariope into St. Andrew’s crosses and planted the baby boxwoods clipped into bushy hedgerows that surround the ligustrum topiary centerpiece.
Her courtyard planted with passion flower vines mop head and lace cap hydrangeas Confederate jasmine Shasta and Gerber daisies arborvitae cast iron plants and a white crape myrtle is decorated with terra cotta clay finials Carpenter Gothic bird houses a Nantucket seacoast shingled potting shed and shuttered Charleston-style porches that contribute to this quaint oasis on Cypress Drive.
Urban Courtyard
Ligon and Susan Flynn
 Blurring the lines between the indoors and the outdoors the skin of the circa 1960s suburban house is perforated with floor-to-ceiling sliding glass and screened doors. This curtain forms an opaque screen that allows the migration of light both natural and man-made to filter in and out of the spaces occupied by Ligon and Susan Flynn where the L-shaped single-story house and its L-shaped courtyard are visually married like one and the same.
Blurring the lines between the indoors and the outdoors the skin of the circa 1960s suburban house is perforated with floor-to-ceiling sliding glass and screened doors. This curtain forms an opaque screen that allows the migration of light both natural and man-made to filter in and out of the spaces occupied by Ligon and Susan Flynn where the L-shaped single-story house and its L-shaped courtyard are visually married like one and the same.
The garden was refurbished by landscape designer David Erwin but the loquat tree heavy with fruit came with the property designed by contemporary architects John Oxenfeld and Haywood Newkirk Sr. for a Wilmington physician. The trickling water from the clay fountain is a little like music; Oscar the turtle created for the site by local metalsmith sculptor Michael van Hout the silent sentry. The home and gardens equal an aura of seclusion in an urban setting. The L-shaped space Flynn says always adds mystery because the view disappears around the bend. “All my buildings have to have habitable spaces outside that are connected to the interior. I want to be able to see into it and through it.”
