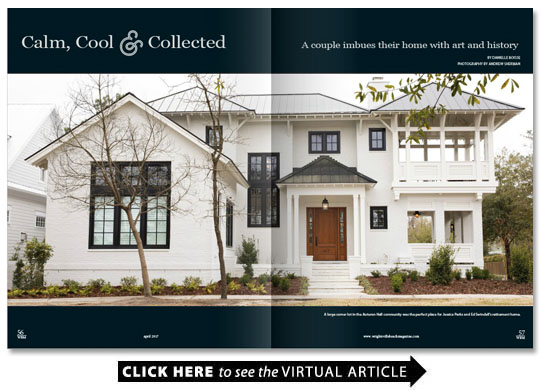Calm Cool & Collected
BY Danielle Boisse
Jessica Parks and Ed Swindell have collections that tell stories. Antique maps are hung like separated puzzle pieces in a hallway that leads to the master bedroom in their Autumn Hall residence. An extensive art collection graces the walls giving guests the feeling they are on a treasure hunt as they move from room to room.
These collections turned this new house into a home.
“We had the freedom to design it as we wished ” Swindell says.
The wall d�cor is just one of the things that makes the home designed by Ocean 3 Design’s Scott Lechtrecker and built by Jimmy Doster one-of-a-kind.
“Ed and Jessica’s home is unique for Autumn Hall and the Wilmington area ” Lechtrecker says. “Their inspiration came from more of a West Indies colonial architecture: ideas of air circulation with large doors and tall window expanses. Large roof overhangs help shade the home and open porches create unique exterior living spaces. The floor plan invites entertaining both in and out and a comfortable lifestyle for Ed and Jessica.”
Doster agrees noting the different characteristics of the house including the side porches the black-and-white tiles and the courtyards.
“The overall design of the house is very different than anything I’ve done ” he says.
The map collection began when Parks purchased a map for Swindell decades ago.
“After Jessica bought my first map we started visiting map fairs and growing the collection ” he says.
Swindell with an artist for a brother also fell in love with paintings of streetscapes and landscapes. The couple has works from North Carolina coastal towns New Mexico and Washington state.
Interior designer Jennifer Kraner of Big Sky Design knew Parks and Swindell wanted to make the collections a focal point of the d�cor and was looking forward to seeing everything they had.
“It was an exciting reveal where we got to see all of his collection unwrapped. We had been hearing about it and couldn’t wait to see it ” she says.
The paintings were the first things to be placed. Next came populating the map hall. The maps were arranged on the floor before they were hung. The sizes colors and frames were balanced on each side of the hall where they would be protected from natural light.
The conceptual inspiration for the rest of the d�cor came from the idea of incorporating the colors and textures of driftwood and oyster shells.
“I wanted the house to be light airy and open ” Parks says. “I find the neutrals very calming and I like feeling the light.”
Before retiring in Wilmington the homeowners were both attorneys in the Washington D.C. area for 25 years. After meeting in law school and relocating up north Swindell became a chief ethics officer investigating conflicts of interest for the government and Parks worked at the same law firm for more than 20 years.
Swindell grew up in Washington North Carolina and vacationed at Wrightsville Beach as a kid. He was ready to move back to his home state. Their location in Autumn Hall provides easy access to the ocean and the river.
“Downtown Wilmington is on a riverfront similar to downtown Alexandria ” Swindell says. “At my age it is a good place to live.”
The 4 000-square-foot home has the living space and master bedroom downstairs with a loft and three themed guest bedrooms upstairs.
“The house is designed for our retirement but also for hosting friends and family ” Parks says. “We wanted to have guests and have our bedrooms filled. We already have guests booked for April May and June.”
An office with traditional wood cabinetry and a library with dark gray shelving and mustard yellow background show off floor-to-ceiling millwork by Archer Reed Woodworking. The office features copies of Theodore de Bry’s 1590 copperplate engravings of the Algonquian Indians of Virginia. Books of art and history fill the shelves in the library all well lit by sconces that shine down and cast a glow over the paperbacks and hardbacks.
The kitchen and dining areas continue the use of warm neutrals — one-tone wallpaper taupe base cabinets and island and a bone-colored hood and upper cabinets.
“This kitchen has two different colors and two different door styles. It’s something we have not done around here except for on the showroom floor ” says Cynthia Orr of Kitchen Blueprints Inc. “We combined a painted finish and a stain finish.”
More interest is offered in the shiplap ceiling detail above.
The quartz countertops appear to have an abstracted oyster shell pattern to tie into the home’s metaphorical and literal inspiration. A large concrete chandelier above the dining table carries the same texture as the hardwood floors that were custom finished with a driftwood texture and slight whitewash.
“The kitchen is the perfect example of Jessica’s sensibility of light and color ” Kraner says. “She knew how she wanted the space to feel.”
Before the door to the courtyard is a back hall that leads to a room for Beau the cat. Beau has a cat door to a room specifically created for his litter box.
The courtyard that hugs the side of the home is filled with flowers that only bloom in white and no lawn.
“We had some rules and one of them was we didn’t want one blade of grass ” Swindell says.
The process of gathering things from difference places has brought the home to life and transitioned the owners into a comfortable retirement. From the artwork to the maps these Autumn Hall walls show special talent and history. The couple is looking forward to spending time with guests this summer out on the courtyard looking at the branches of the two live oaks swaying in the breeze.
