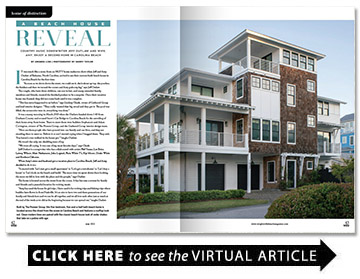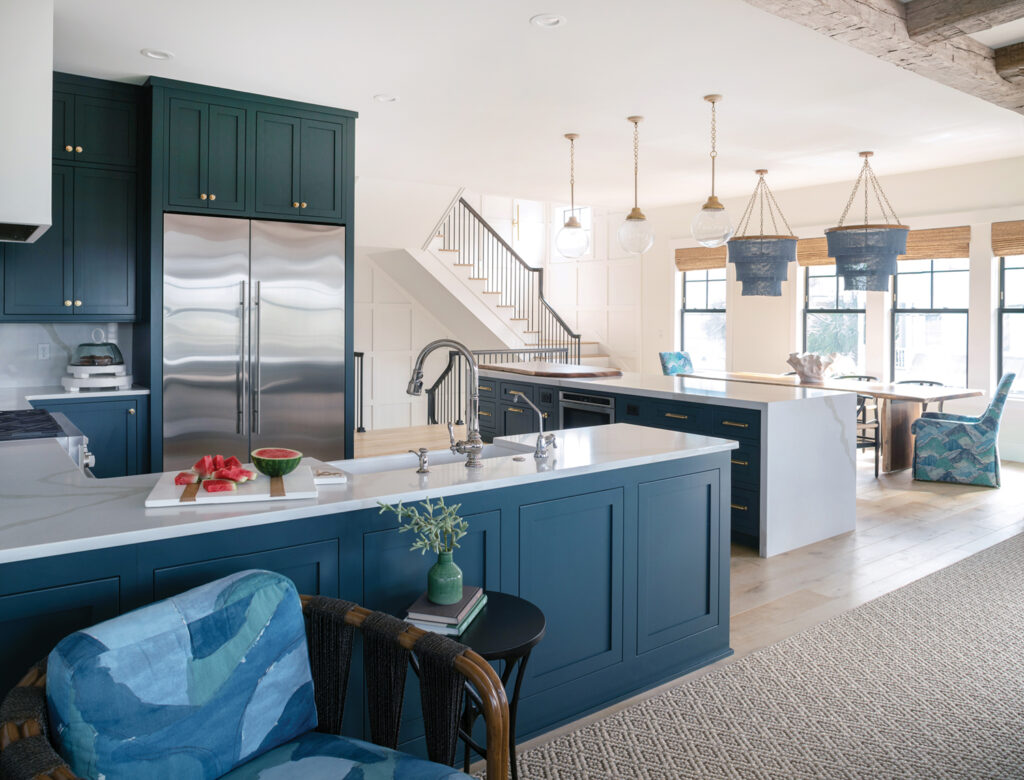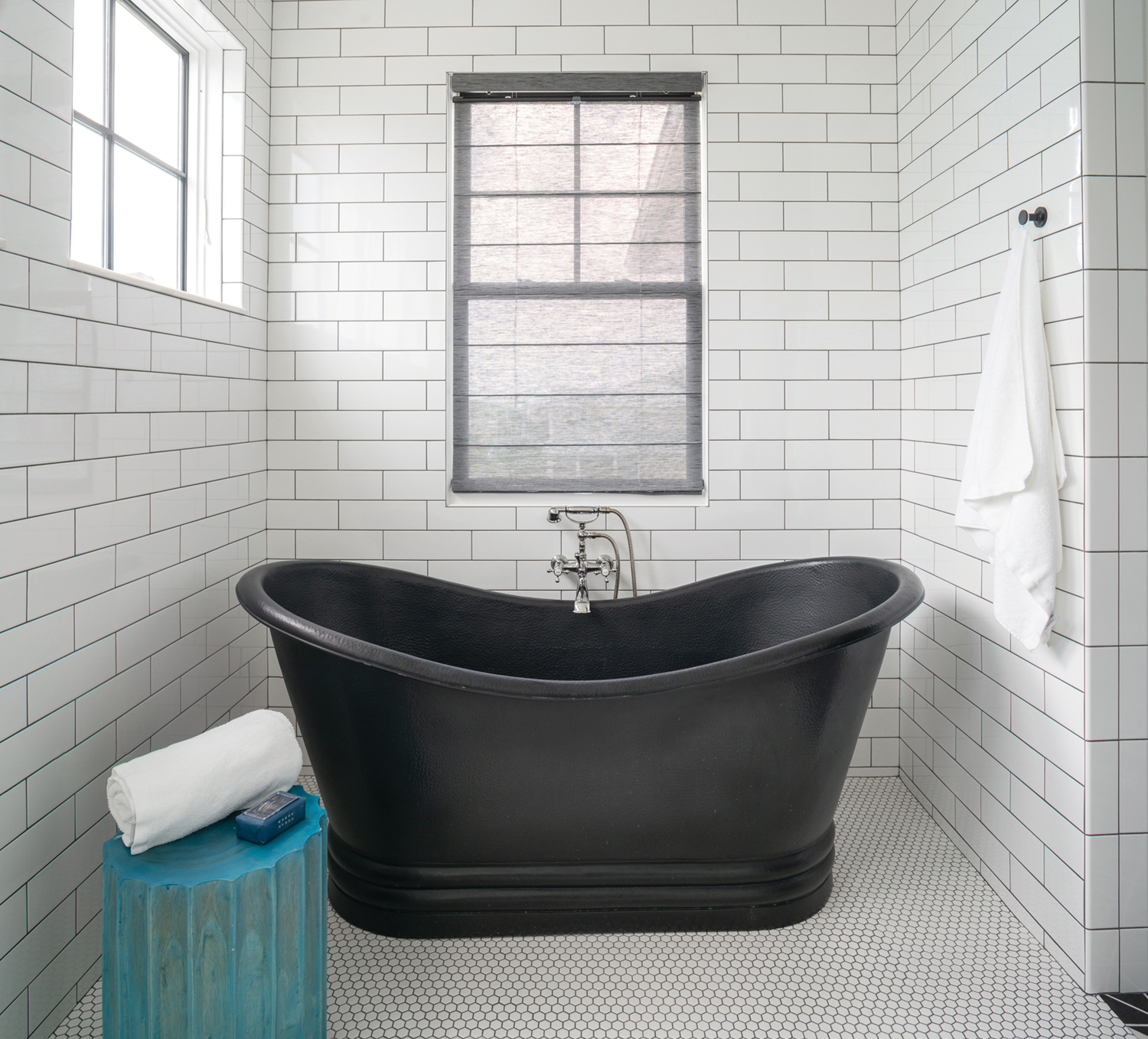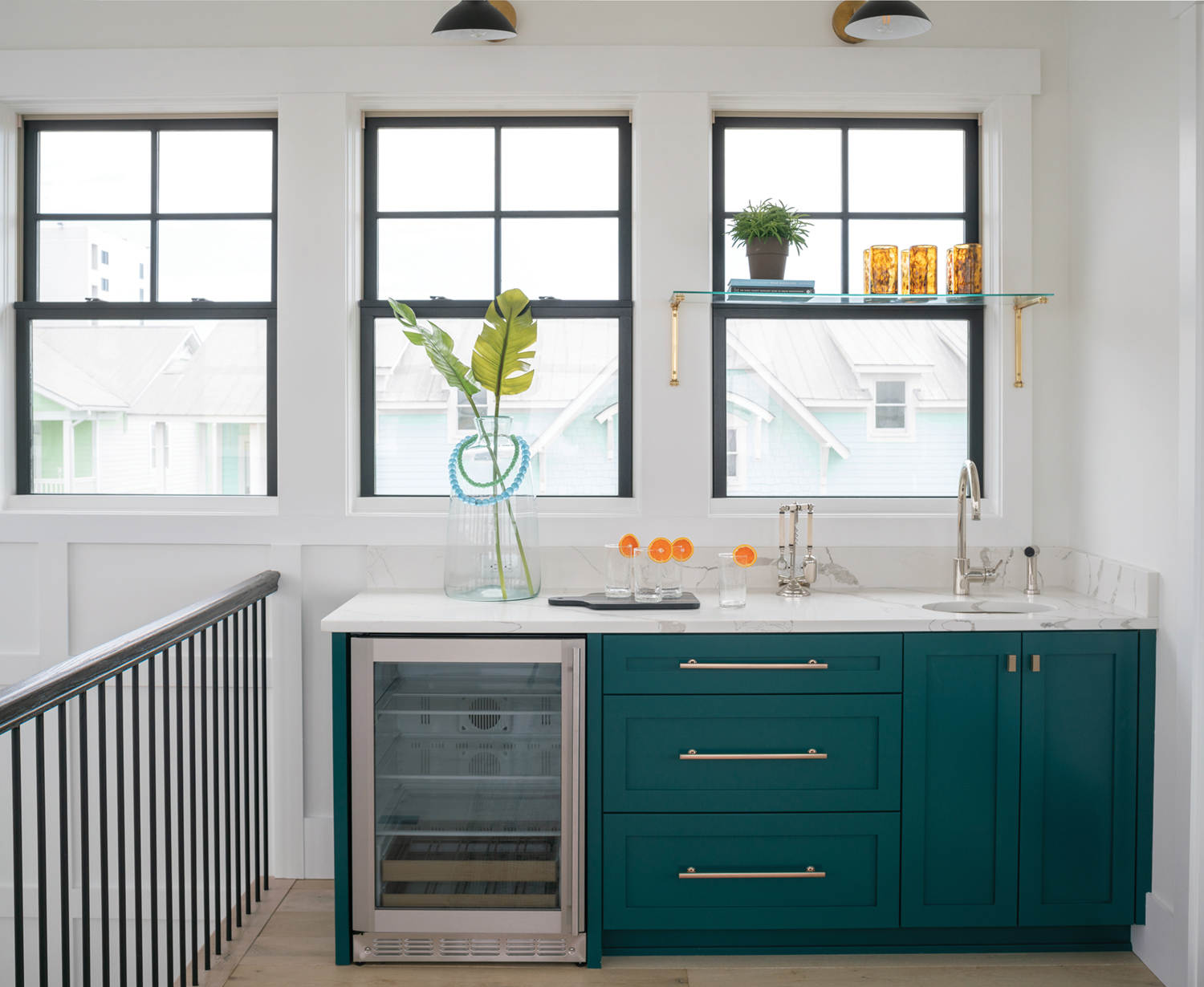A Beach House Reveal
Country music songwriter Jeff Outlaw and wife, Amy, enjoy a second home in Carolina Beach
BY Amanda Lisk
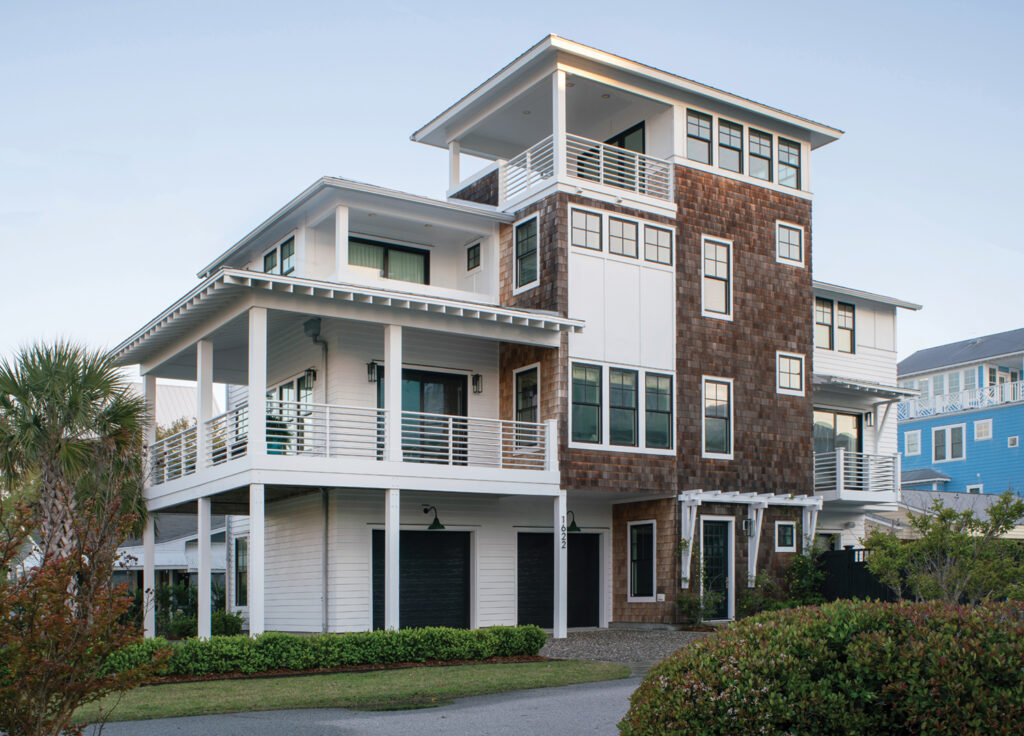
It was much like a scene from an HGTV home makeover show when Jeff and Amy Outlaw of Bahama, North Carolina, arrived to see their custom-built beach house in Carolina Beach for the first time.
“As soon as we drove down the street, we could see it, the lookout up top, the porches, the finishes and then we turned the corner and Amy grabs my leg,” says Jeff Outlaw.
The couple, who have three children, one son-in-law, and many extended family members and friends, wanted the finished product to be a surprise. Once their vacation home was framed, they did not come back until it was complete.
“This has never happened to us before,” says Lindsey Cheek, owner of Gathered Group and lead interior designer. “They really wanted that big reveal and they got it. The pool was filled, the accessories were in, everything was done.”
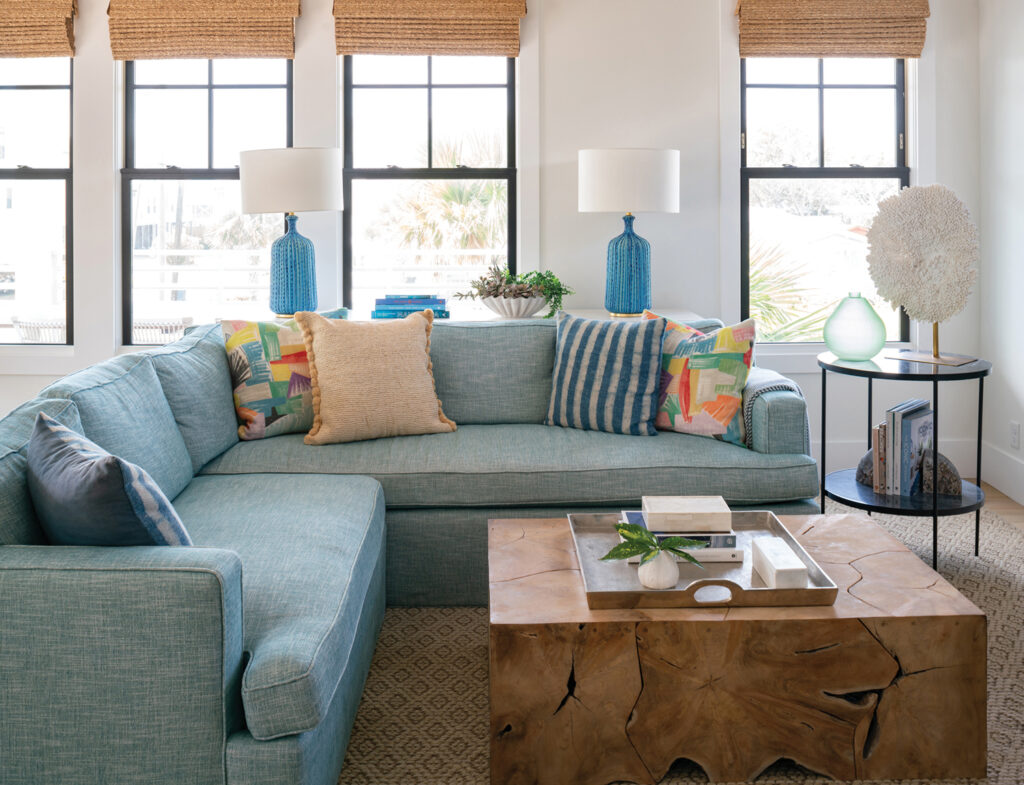
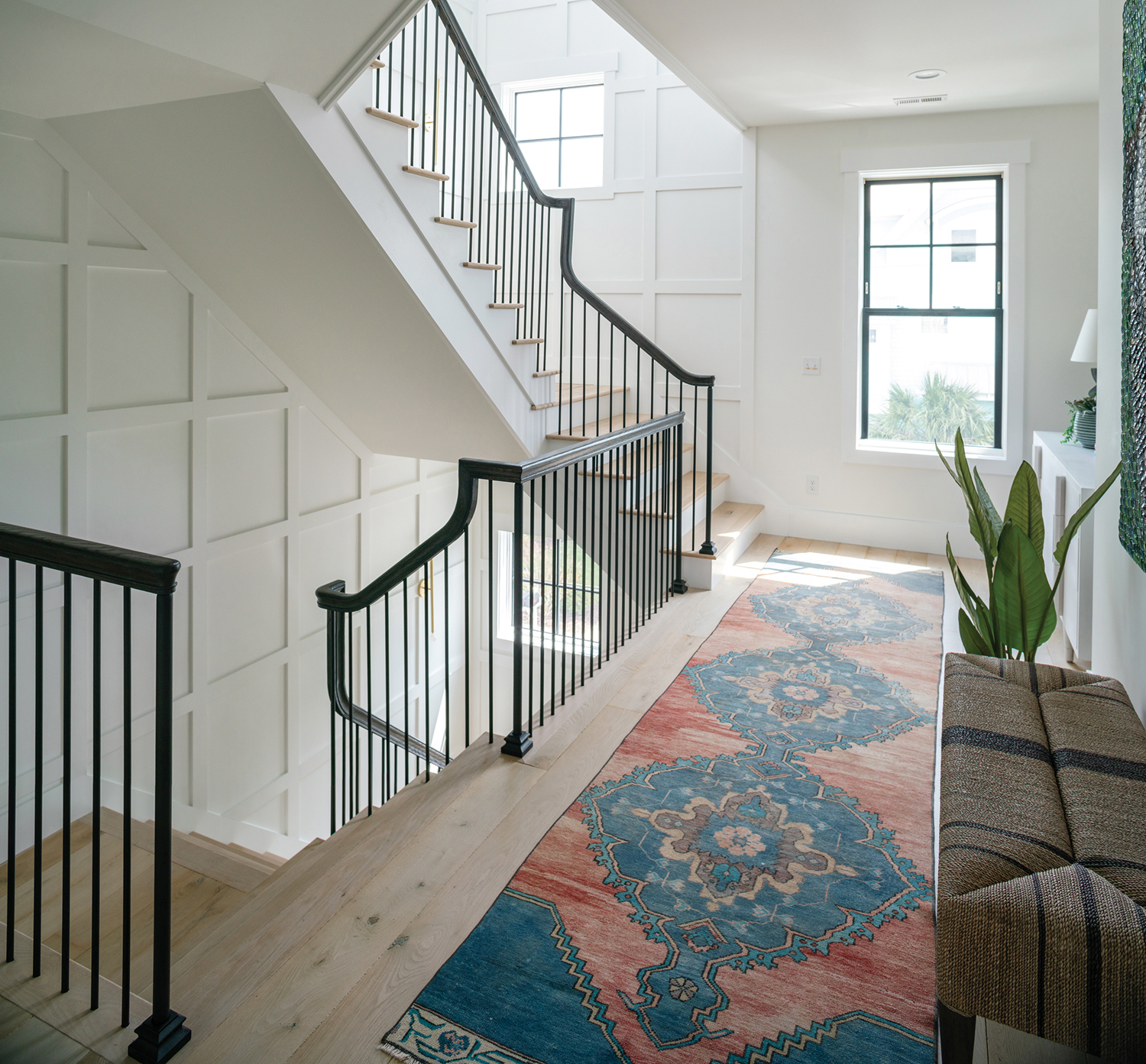
It was a sunny morning in March 2019 when the Outlaws headed down I-40 from Durham County and crossed Snow’s Cut Bridge to Carolina Beach for the unveiling of their home away from home. There to meet them were builders Stephannie and Adam Covington, owners of The Pioneer Group, and the Gathered Group interior design team.
“Here are these people who have poured into our family and our lives, and they are standing there to meet us. Believe it or not I started crying when I hugged them. They said, ‘You haven’t even walked in the house yet,’” laughs Outlaw.
He wasn’t the only one shedding tears of joy.
“We were all crying. It was one of my most favorite days,” says Cheek.
Jeff Outlaw is a songwriter who has collaborated with artists Phil Vassar, Lee Brice, Lainey Wilson, Matt Nathanson, John Legend, Plain White T’s, Kip Moore, Drake White and Brothers Osborne.
When Amy’s sister and husband got a vacation place in Carolina Beach, Jeff and Amy decided to do it too.
“It started with ‘Let’s just get a small apartment’ to ‘Let’s get a townhome’ to ‘Let’s buy a house’ to ‘Let’s look on the beach and build.’ The more time we spent down there looking, the more we fell in love with the place and the people,” says Outlaw.
The home is located across the street from the ocean. It has become a retreat for family and friends and a peaceful location for writing music.
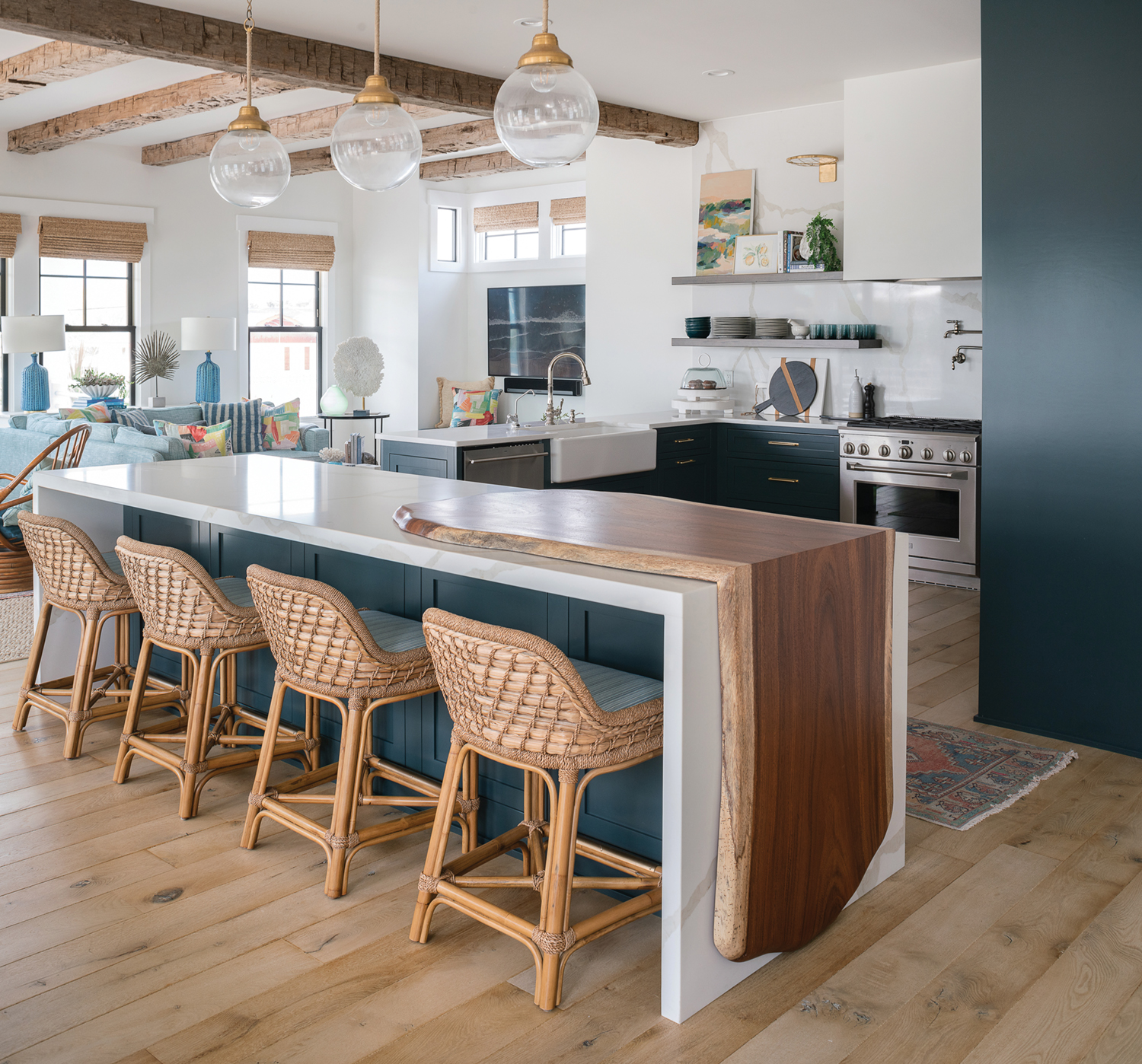
“Amy has used the house for girl trips, I have used it for writing trips and fishing trips where buddies have flown in from Nashville. It’s so nice to have two and three generations of our family and friends here and we can be all together, and we all love each other just as much at the end of the week as we did at the beginning because we can spread out,” laughs Outlaw.
A live edge wood slab console table, an abstract painting of ocean waters, modern décor pieces, and hand-scraped white oak flooring sourced from a church in France come together for a dynamic entry into this stylish vacation home.
Outlaw remembers seeing the entry for the first time on the day of the reveal.
“I’m on the ground floor and I’m already blown away and I’m thinking, I don’t know if I can even handle the rest,” he says.
It was the staircase that had him at hello. Going off the beaten path of typical beach home encased staircases, the open concept uses a standalone oak wood handrail and black metal pickets to cascade each floor. The staircase was structurally engineered by Chris Holmes PE & Associates.
“You can look from the bottom floor all the way up to the very top. I didn’t want a tight staircase; I wanted a staircase that was wide and open and becomes a feature. It’s perfect,” Outlaw says.
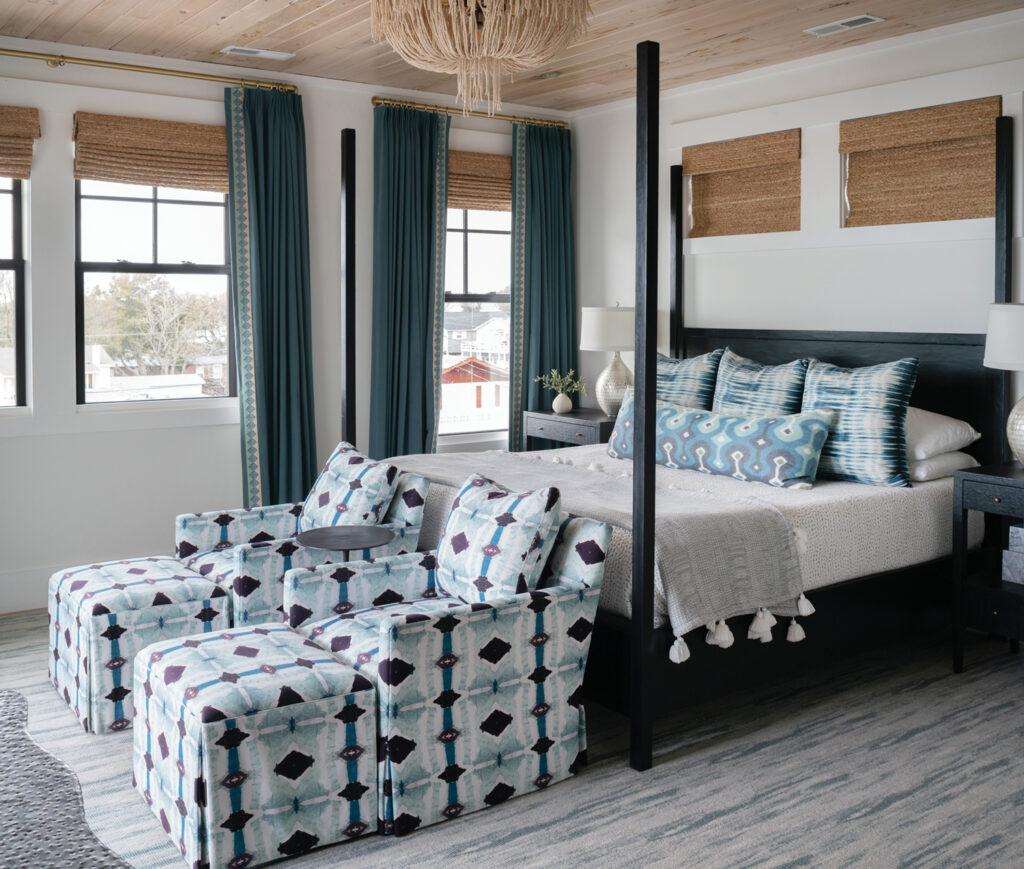
The floor plan, by Channing Glover of Glover Design, uses clean, modern lines coupled with beachy cedar shakes on the outside. It has a five-bedroom, five-and-a-half-bath layout, conducive to hosting multiple guests.
Family room ceiling beams and the home’s hardwood flooring came from Vintage Elements in Greenwood, South Carolina.
“He imports this wood from churches in Europe or barns in Ohio, he sources from all sorts of fun places,” says Stephanie Covington of Pioneer.
In the kitchen, a quartz waterfall edge island by Sellers Tile & Custom Counters is draped with a custom-fit waterfall edge black walnut butcher block made by a vendor in Charlotte.
The butcher block is fashioned for a voguish way to prepare food or display large charcuterie spreads for entertaining.
“It was a labor of love, a huge collaboration. It’s definitely one of my most favorite features in the whole house because it’s so unique, it’s a statement piece,” says Cheek.
The reclaimed black walnut dining table had to be brought in via crane. Outlaw wanted an authentic kitchen table.
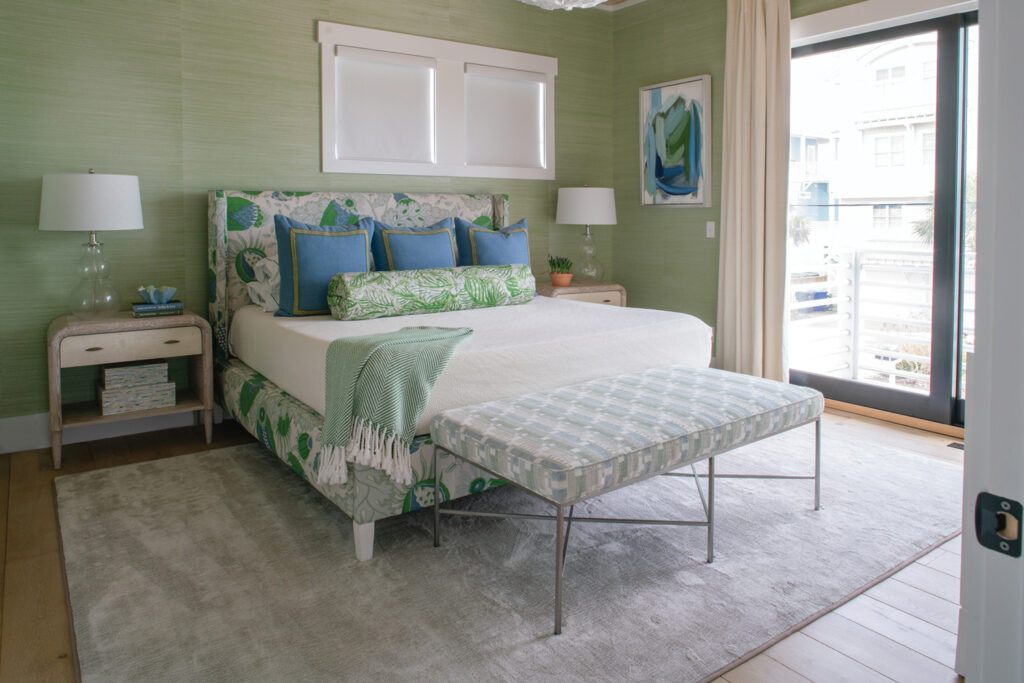
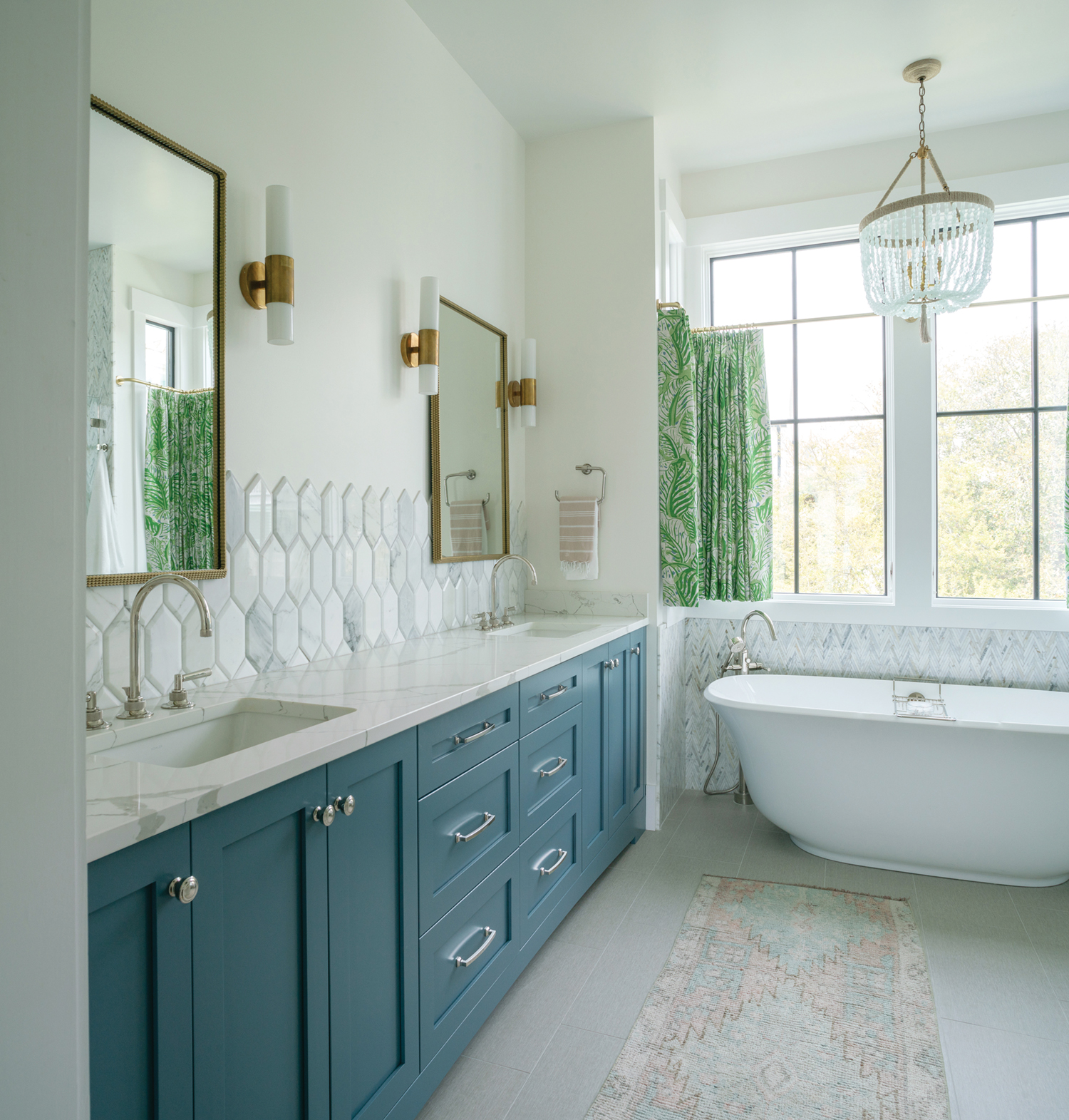
“I didn’t want it to be square and matchy-matchy, I wanted it to be big and awesome and handmade,” says Outlaw. “The table couldn’t have been any better. We have had many meals there and will have a lot more.”
The two master bedrooms, on the top floor and the main level, each expresses its own style.
“We wanted the two masters to be completely different,” Cheek says. “One is more fun and feminine; the other is moodier with that black bed and has some textures in there.”
A turquoise vanity, topped with black and white veined counters and a wall-mounted faucet, embodies at-the-beach sophistication in the third-floor master bath.
Woodwork by Pioneer throughout the home adds symmetry and character. The overall design concept is described by Cheek as being chic, fun and laid-back, as exemplified in the green wallpaper in the main level master.
“We wanted to do something impactful in there for Amy and went from there,” says Cheek.
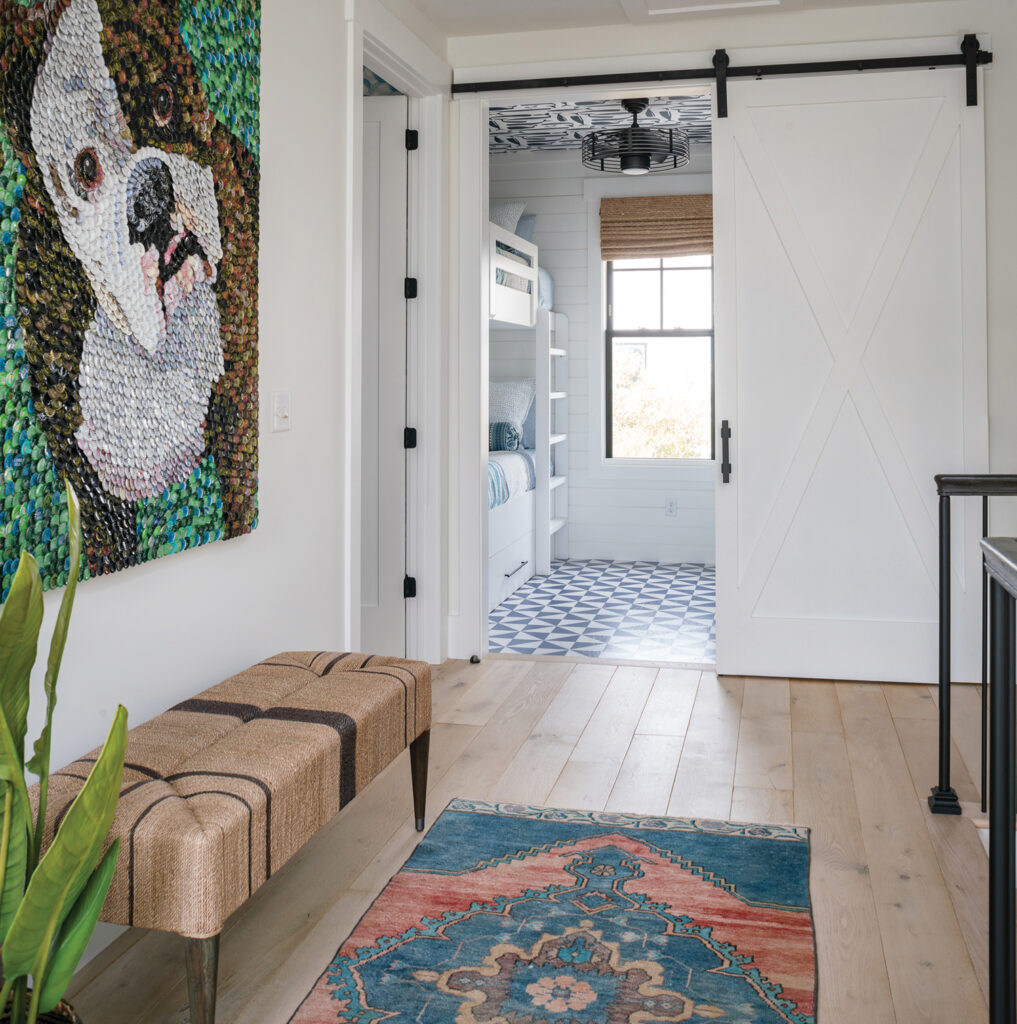
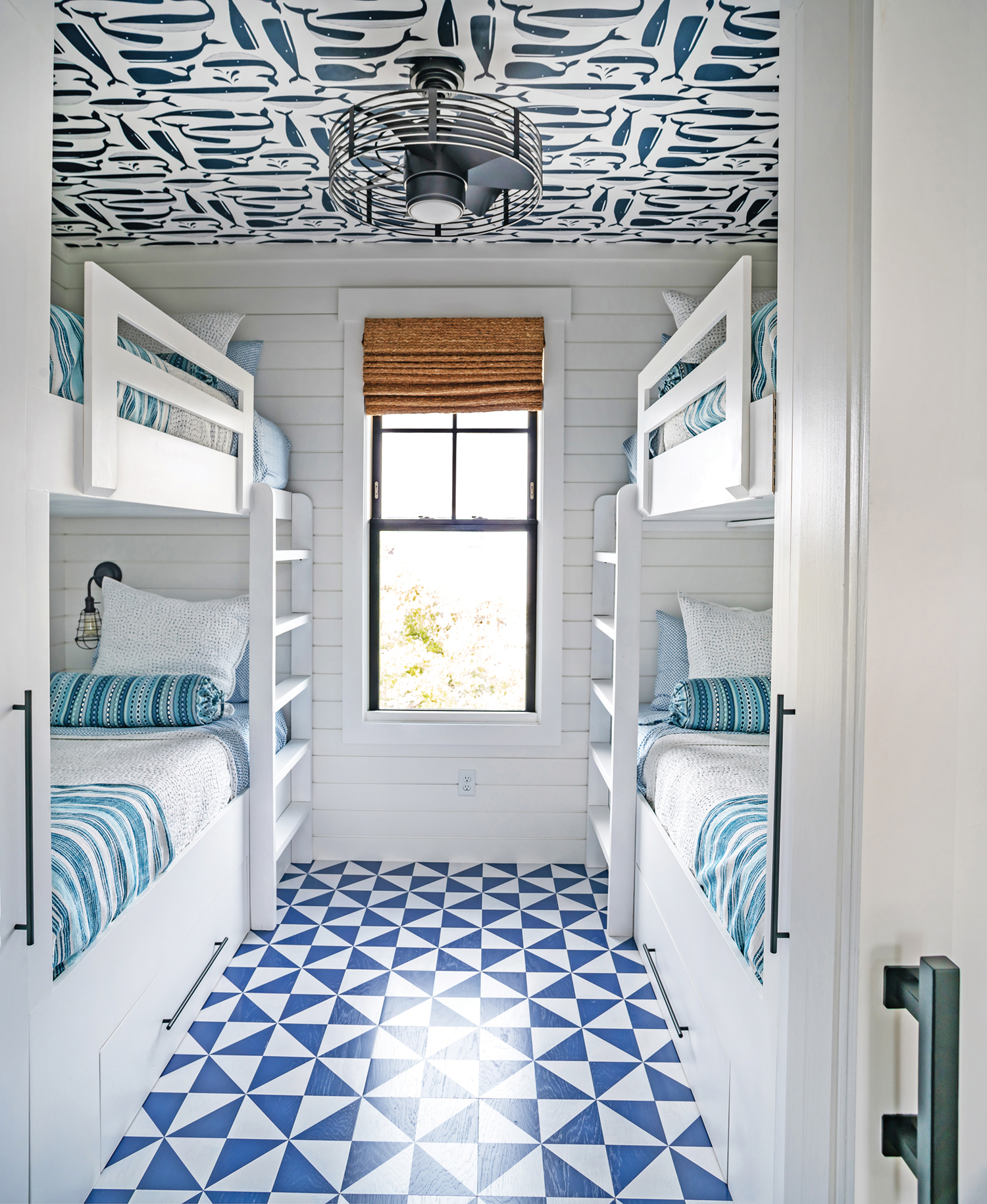
A four-bed bunk room is sharpened with blue and white whale wallpaper on the ceiling opposite complementing floor tile.
Distinctive sconces are placed next to mirrors in bathrooms. Vibrant woodwork and cabinetry reflect a happy vacation feel.
“No tile is the same in any of the bathrooms, all the cabinets are different, all the lights are different. We really wanted to make each bathroom complement the bedroom it was attached to,” says Cheek. “When we are able to get in with clients before construction is done, we have more time to source things and make it customizable to the family.”
The Outlaw’s English bulldog, Harper, is kind of a big deal. A portrait of her impacts the second-floor landing. It is an original by Molly B. Right of Charleston made from bottlecaps.
“At the time Jeff and Amy owned a lemonade bottling company and he writes country music, so I had this idea, what if we had Molly B. Right do a portrait of some kind of iconic country music artist like Willie Nelson or George Straight out of bottle caps and they said, ‘We love that idea, but can we do it of our dog instead?’” laughs Cheek. “I said, ‘Yes, yes we can.’”
“The artist even captured her underbite. It’s become a huge comment piece especially for those who know Harper and how she likes to take over,” says Outlaw.
A proper vacation house simply must have a pool. The Outlaws’ is on the other side of a glass panel garage door that opens from an indoor/outdoor elevated ground level entertainment room. Inside the room, what looks like a wall cabinet folds out to a Murphy bed. The ping-pong table doubles as a picnic table.
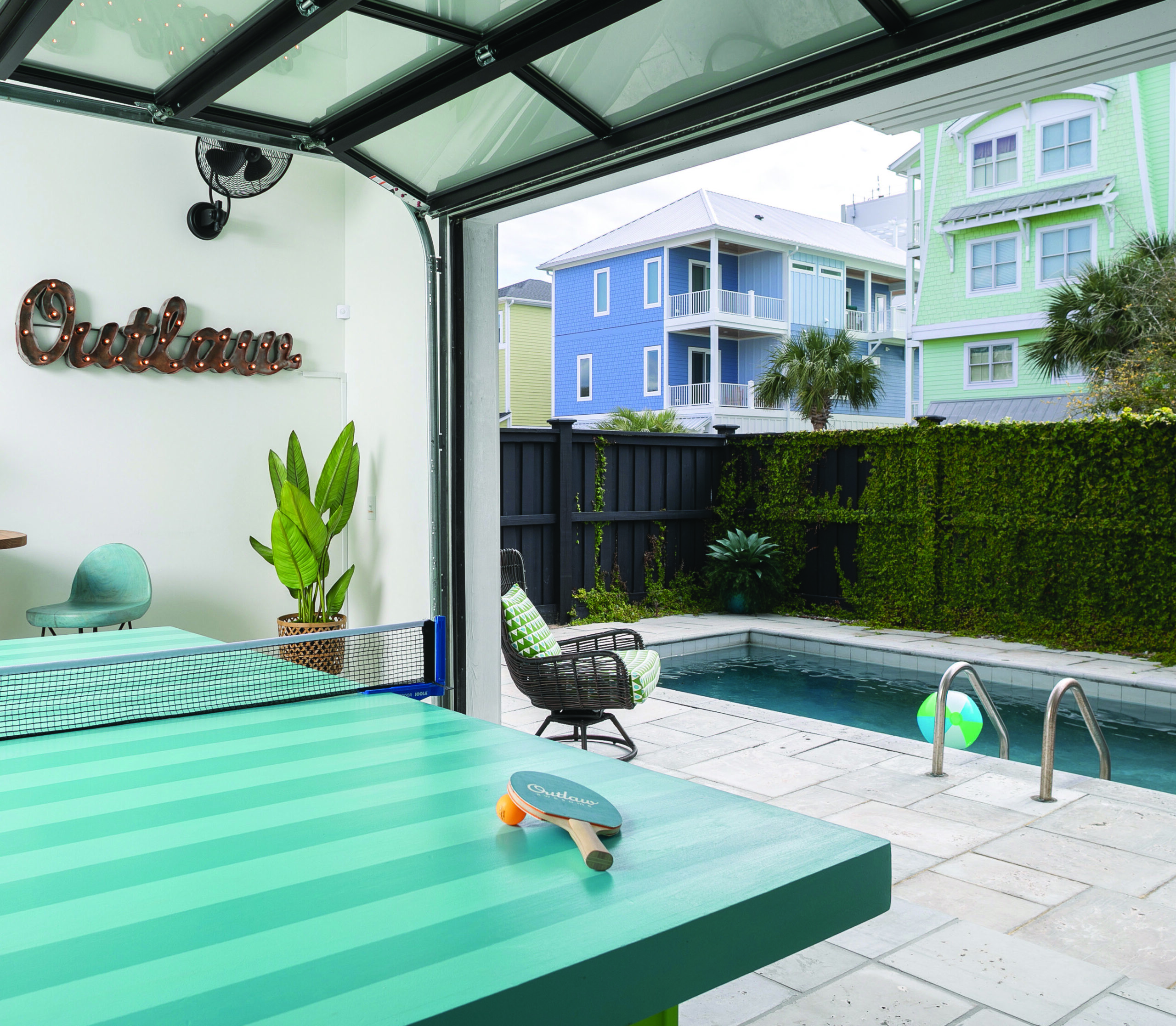
“I really wanted an indoor/outdoor space, but I was worried about bugs and the heat and oh man, it’s one of the most luxurious rooms of the whole house,” Outlaw says. “It closes off, it’s got its own central heating and air, the garage door opens to the pool — they just nailed it.”
The fourth-floor rooftop deck and wet bar completes this beach retreat. With views of the ocean, it’s the perfect spot to begin or end the day.
“This is not a rental home, it’s for them, for their family and friends. They wanted it to be a great space to entertain. Jeff’s only request, which I love, was, ‘I just want it to be awesome’,” says Cheek.
Mission accomplished.
“They nailed it, we love it, it’s awesome,” says Outlaw.
