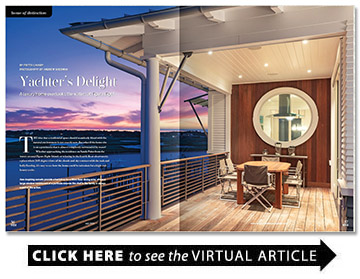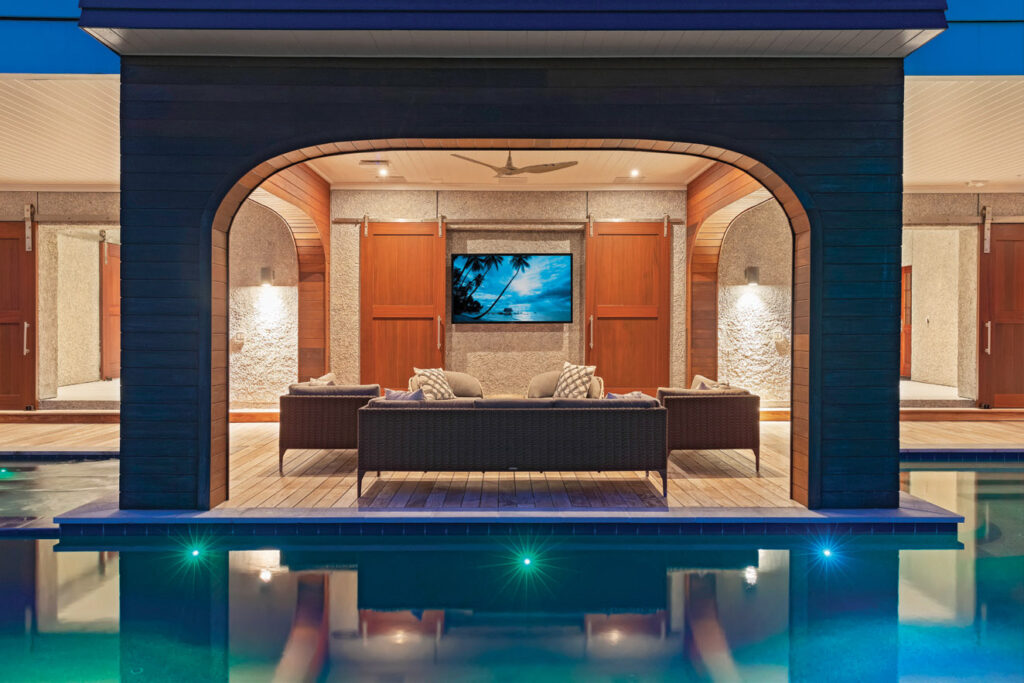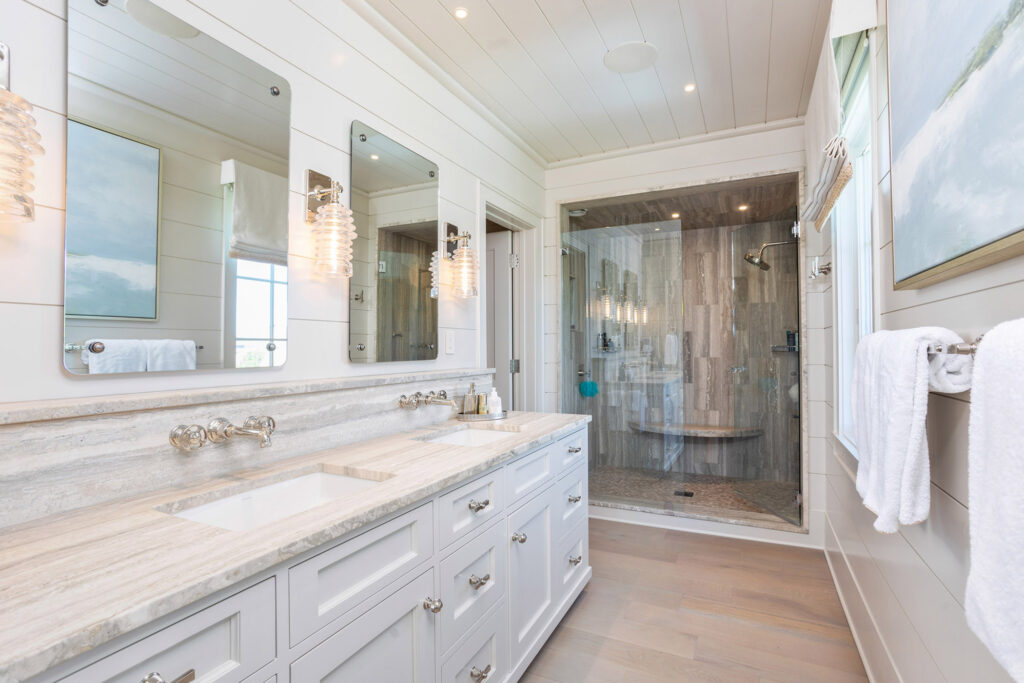Yachter’s Delight
A luxury home overlooks the waters at Figure Eight
BY Fritts Causby
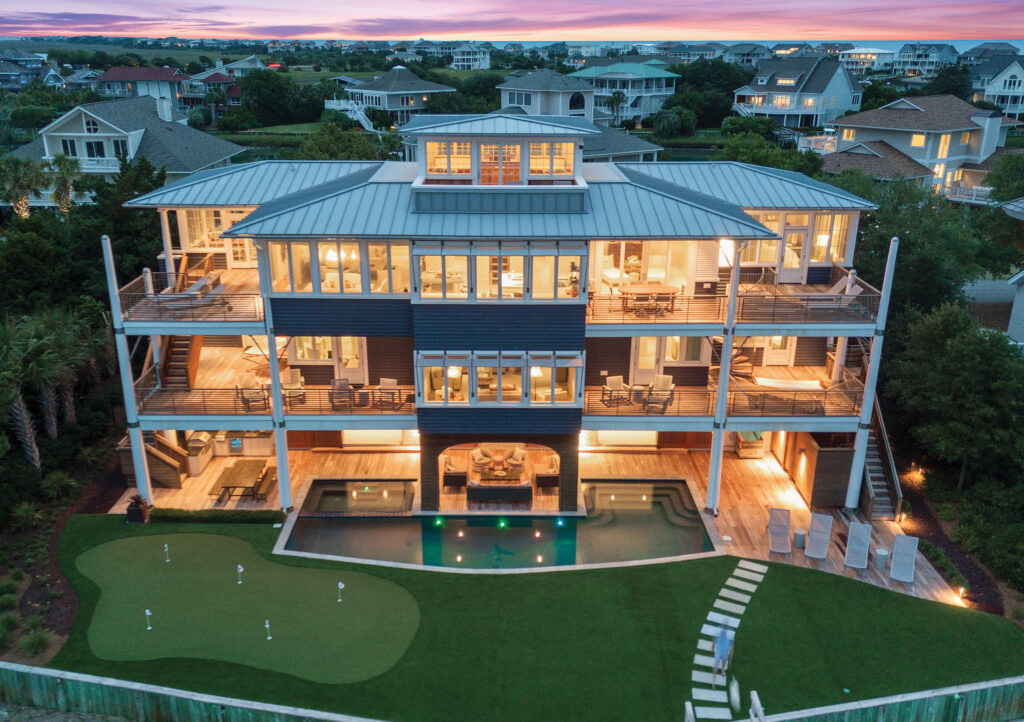
The idea that a residential space should seamlessly blend with the natural environment is not exactly new. But what if the home site is on a peninsula that is almost completely surrounded by water?
Whether approaching the residence on Sandy Point from the waters around Figure Eight Island, or relaxing in the fourth-floor observatory, a place where 360-degree views of the clouds and sky contrast with the teak and holly flooring, it’s easy to see how the home could be mistaken for a high-end luxury yacht.
“There is a two-drink maximum for this space,” laughs the owner, referring to the built-in ladder that provides access to the observatory. If the view from the bottom of the ladder looks steep, the feeling is magnified significantly from the top.
A collaborative effort between the owner and builder David James, the observatory was designed to mimic the cockpit of a large boat.
“We love watching the fireworks from here,” adds the owner.
Architect Keith Summerour and interior designer Susan Bozeman carried the sea-loving theme throughout the home, from the fixtures in the kitchen — which has two unique, galley-style prep areas — to the multiple decks and outdoor living areas, designed to take advantage of the home’s idyllic waterfront location. With views of the water providing a backdrop for nearly every room, this home could easily qualify as a yachter’s delight.
Approaching the home from the land, the sense of being in a high-end marina is palpable. The house rests on pillars finished with locally sourced tabby stucco, which makes the lower level similar to a breakwater. Tabby stucco is a type of concrete made by burning oyster shells to create lime, then mixing it with water, sand, ash and broken shells.
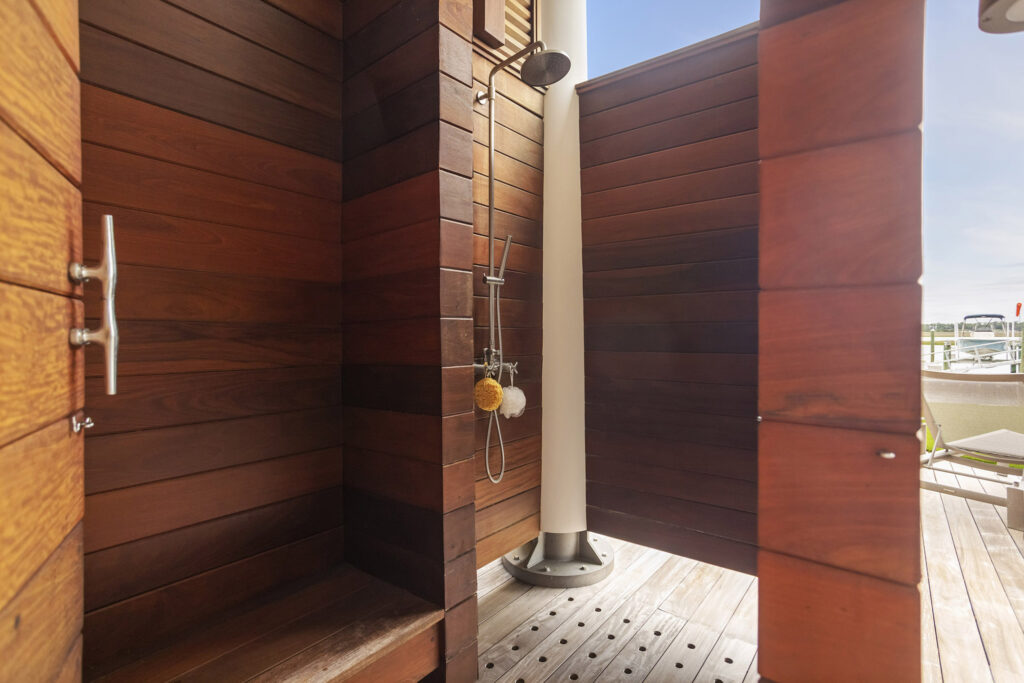
The garage has doors that open on both ends, creating the feeling of being in a breezeway. This allows for water views to be enjoyed from the front of the home when the doors are open. It also allows for easy access to the pool, which wraps underneath the home to provide a resort-style atmosphere.
“Usually, we end the process with building the pool,” says James. “Placing it in there first definitely presented a technical challenge.”
The end result speaks for itself. Portions of the pool and spa are shaded by the house, and it is easy to imagine whiling away hours there. “I have some family nearby, and this area was perfect for us to spend time together last year when the virus was more prevalent,” says the owner.
Ipe was selected for the decking because of its aesthetic beauty and durability; the cabinet for the wall-mounted TV was built from mahogany. Artificial turf was used for the putting green, based on the notion that grass would be challenging to cultivate in such a salty environment.
The outdoor kitchen adjacent to the pool has a large dining table as a centerpiece. “This is one of my favorite things about the house,” the owner says, pointing out a hidden roller with kraft paper under the table, a design feature placed with Lowcountry boils and oyster roasts in mind.
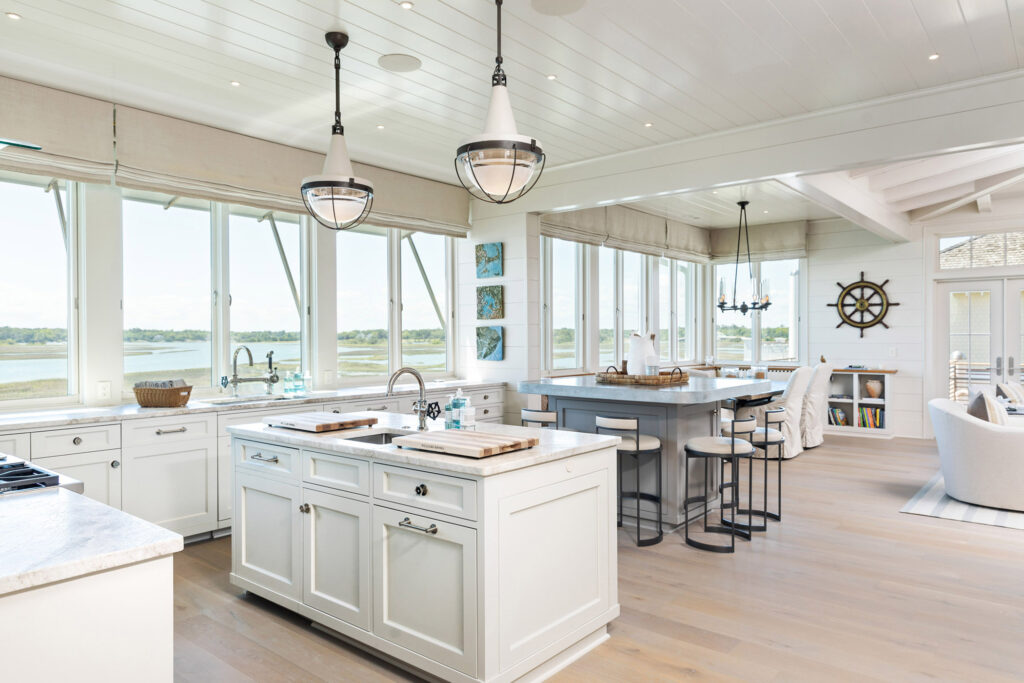
For those who love the coastal lifestyle or the chance to get their hands dirty in the kitchen, it would be hard to choose between the lower-level outdoor kitchen/BBQ and the kitchen on the third floor, which has walls of glass, a distinctive, porthole-inspired window, and zero upper cabinets to distract from the view. The kitchen has a dynamic color palette that moves alongside the changing moods of the sky, refracted in the water below.
The quartz countertops and nautical-inspired fixtures add a touch of style, but the builder points out the island with the cast zinc countertop always creates a focal point of conversation.
“This is a unique design feature not seen in many other homes,” James says. “Over time it will wear and have a character similar to aged patina.”
The two galley-style prep areas account for the loss of the upper cabinets in the rest of the kitchen. Both have walls of custom cabinets and built-in appliances.

Another example of the home’s coastal atmosphere and attention to detail is that most of the walls are covered in shiplap. The exception is the interior staircase, which feels like an atrium as it is illuminated by numerous large windows. Plaster was selected for its character, and because the owner has a love for older homes.
“There’s a lost art with plaster,” says James, “and it’s almost impossible to find anyone that does it anymore. It’s always fun building these unique homes, but it can sometimes be hard to find the right craftsmen and women to do the work.”
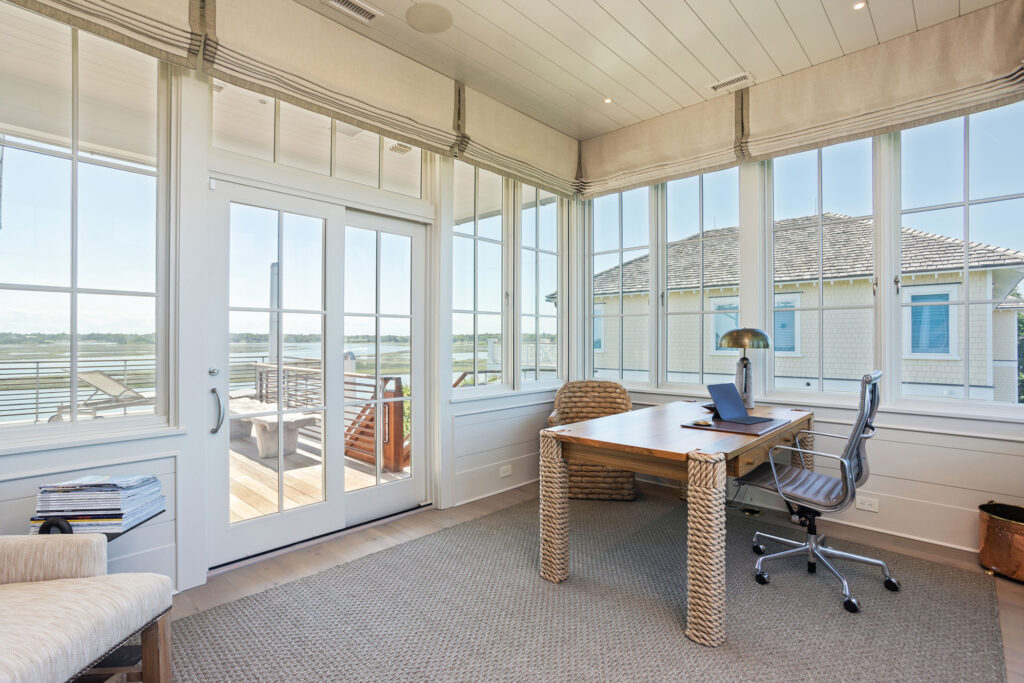
Using shiplap added many hours to the construction process. It is very labor intensive; every piece has to be individually sanded and nailed.
“Part of my role was to make the exposed beam ceilings correspond to the shiplap,” says Bill Kennedy of Kennedy’s Custom Woodworking.
Kennedy also conceptualized the concealed, cabinet-style doors for the elevator and completed all the interior trim work.
Steve Nowell of Primeval Wood supplied the raw materials for the V-edge tongue-and-groove wood ceilings as well as for all the nickel gap shiplap, which is engineered poplar.
“It was very rewarding to get to work with Bill Kennedy and David James on this, and I was very grateful for the opportunity,” says Nowell, whose business mainly comprises providing ipe wood decking and shiplap paneling. “There’s nobody I would rather have install my products than Bill. He stands behind the quality of his work and is always quick to address any issues that may arise.”
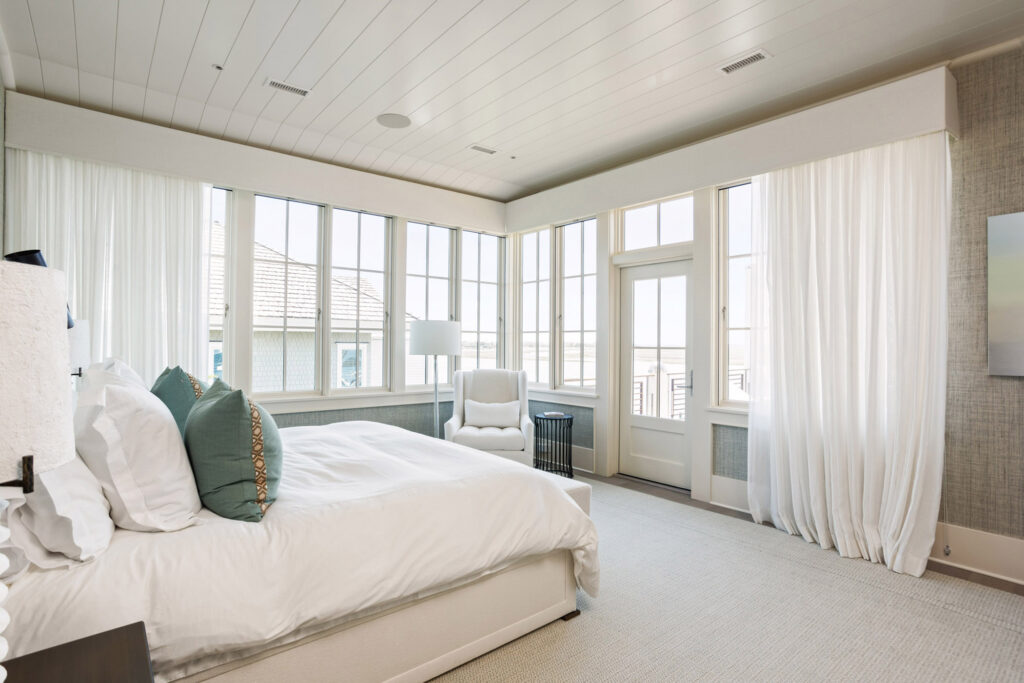
The majority of the flooring is hand-rubbed oak, another factor that significantly increased the time required for construction, which lasted around a year and a half.
The intricate ceramic tile flooring in the bathrooms is intended to bring a special, historic property to mind, as are the high ceilings that are present throughout and the acrylic doorknobs.
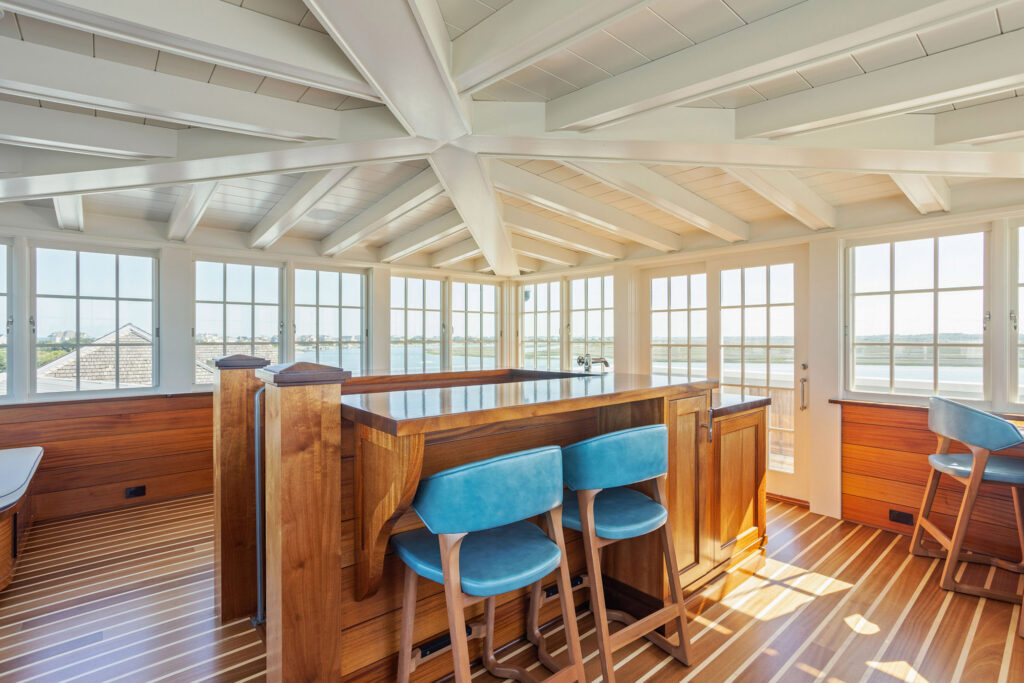
Like a ship with a limited amount of space, where every detail must be planned and accounted for, nothing in the house happened by accident. This is especially true of the interior design, art and furnishings.
To help with the collection and placement of art, the owner teamed with Pall Mall Art Advisors, a firm that advises on the management and collection of art, jewelry and other forms of tangible assets.
“We learned that it pays to work with a specialist,” the owner says, in a nod to how some of the art in the house has already appreciated in value.
This is where the comparisons between the house and a yacht diverge. As anyone who has ever owned a boat can attest, the investment value is almost certain to capsize. But with a unique setting on a peninsula, this home is an investment that can not help but appreciate.
