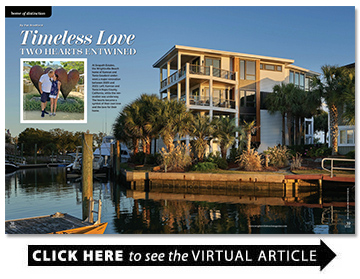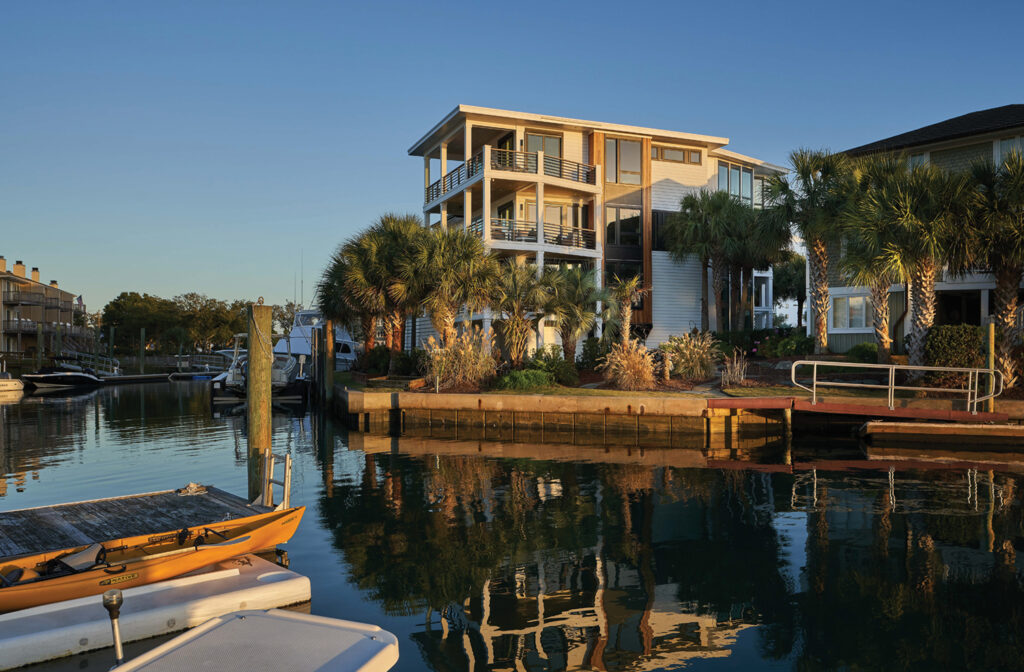
It’s not often a story of a house is a love story. But this is. It’s a story of a love between a man and a woman, their love for their children and family, and the family’s love of a neighborhood and the home they wanted to be a part of forever.
Tucked into a waterfront subdivision opposite the Wrightsville Beach municipal complex, fronting Motts Creek with its own manmade inner boat basin and a deep-water channel at the back door, is the home of Dr. Kamran Goudarzi and his wife of 30 years, Tonia.
“The fuel which brought this imagination was our love. The rest of it is just a house,” says Dr. Kamran Goudarzi.
Neighbors here are deeply connected to each other and to Southeastern North Carolina, hailing from family roots within a 50-mile radius, including Harnett, Duplin and Sampson counties. Most are permanent residents, an ever-increasing anomaly. Their children grew up playing together.
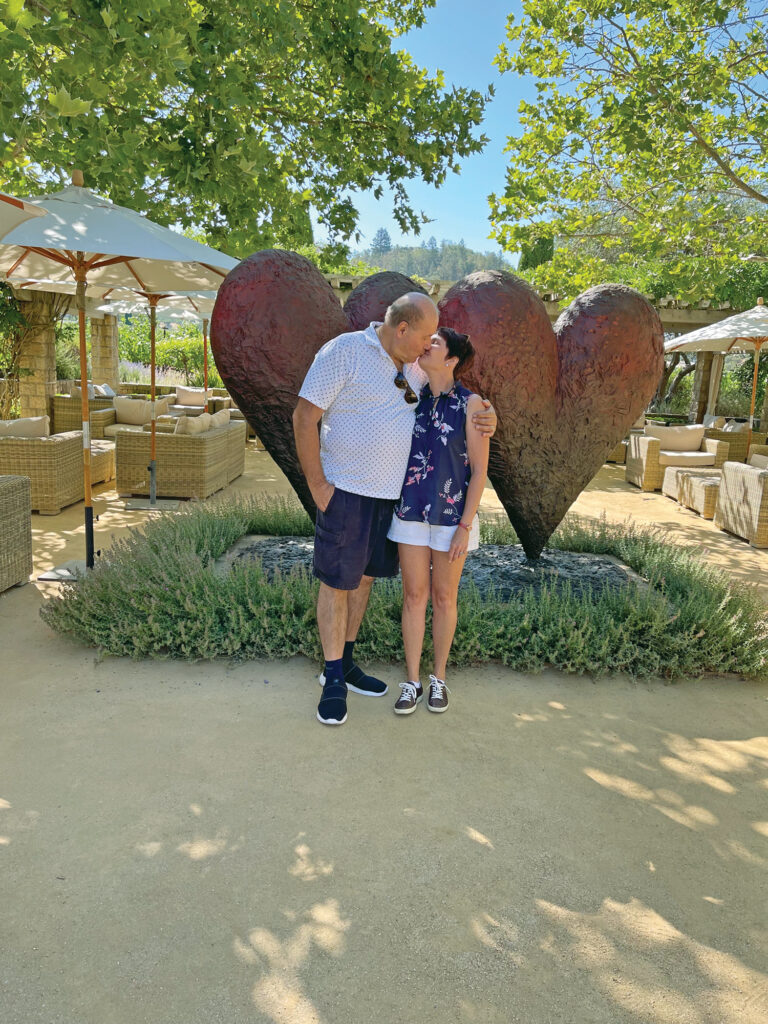
Kamran and Tonia are both successful working professionals. He is of Scarless Vein Care fame, and she is cofounder and administrator of Workforce Health and Wellness, an occupational health care service.
Just 12 homes, Seapath Estates was created by Dallas Harris in the early 1990s on bulkheaded and filled land originally slated for a second Seapath Tower. When the lender did not want to proceed, Harris stepped in with a successful offer to purchase the parcel to create a neighborhood with a yacht basin at its center.
Looking southeast over the boat basin, the Goudarzi home had been remodeled five times, including lifting the house and adding another floor, before this most extensive renovation began.
When first purchased in the early 1990s the house was Kamran’s first real home as an adult having left his family home in Iran at age 14 for boarding school. He never returned.
“It was a shack. Chauncey Batts owned it. The house was painted black, two stories, the whole house shook whenever there was a wind blowing,” Kamran says.
Yates Chambliss and his father Norman had done an earlier major renovation of the home in 2011, plus a few minor renovations.
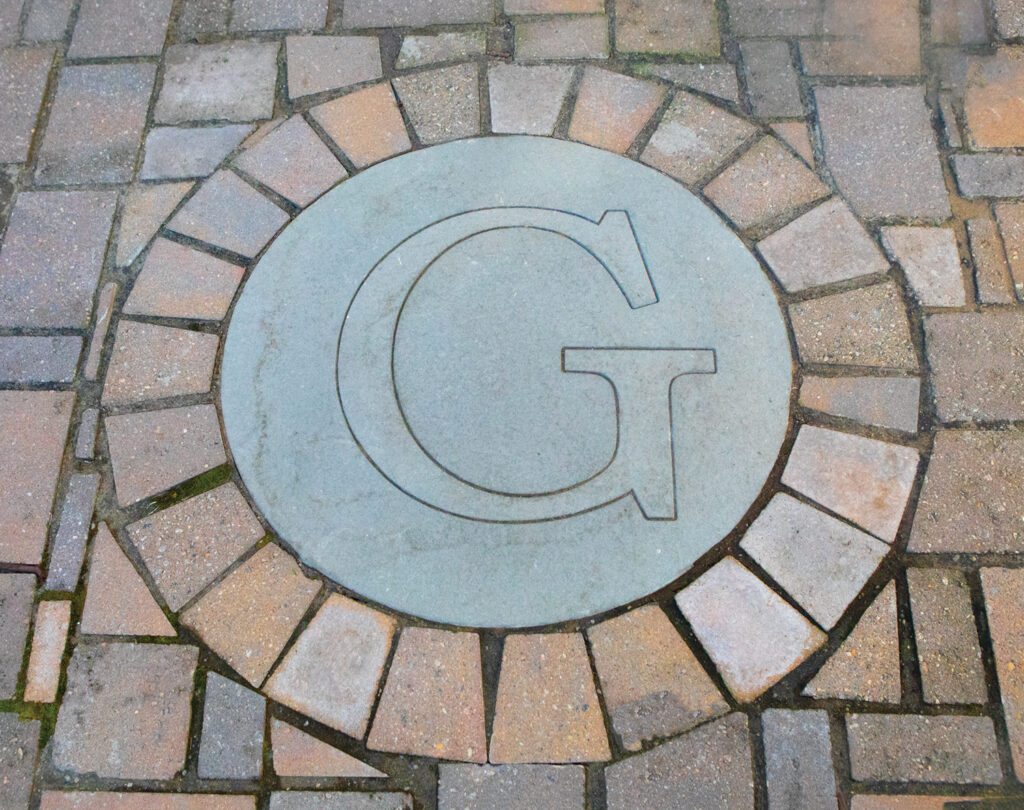
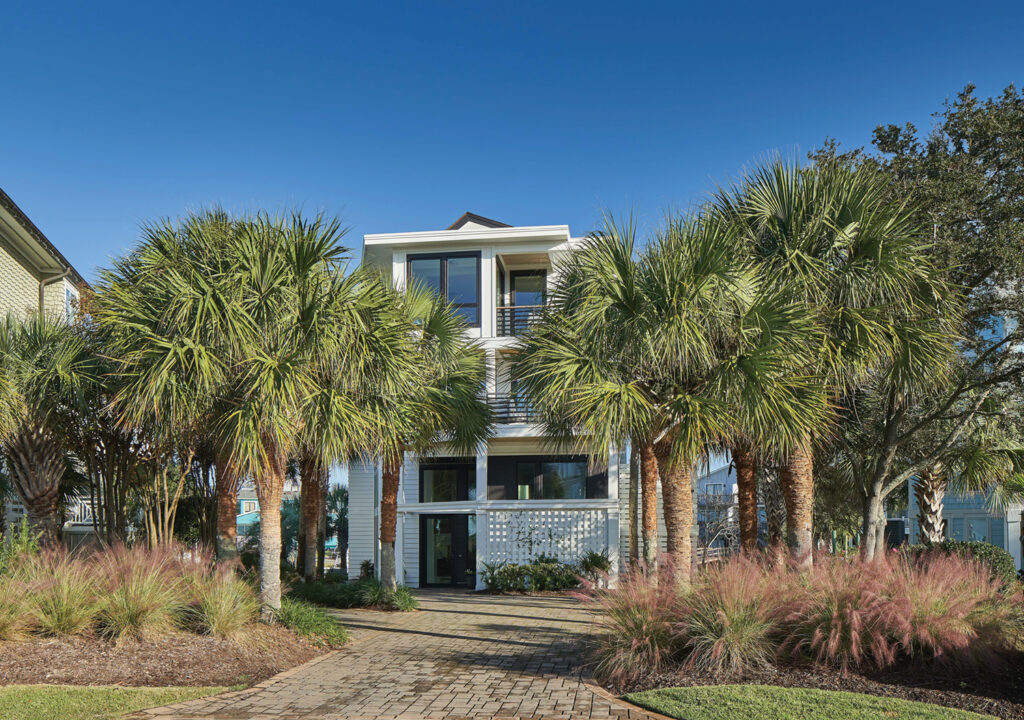
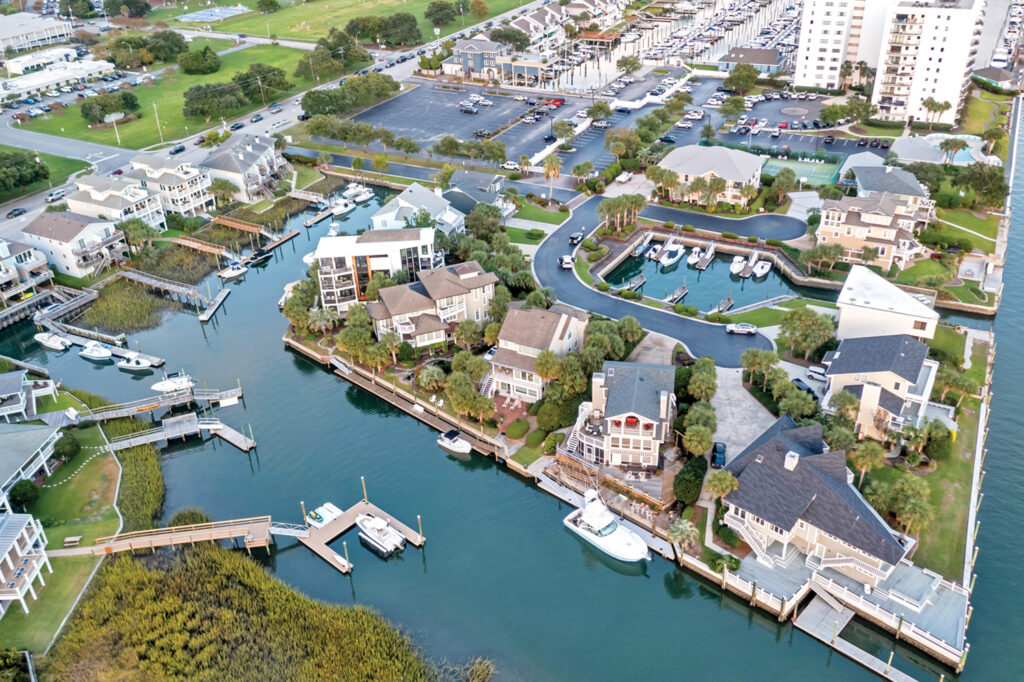
Despite this, the layout wasn’t meeting the couple’s needs and wants.
They were satisfied with the location and the treasured times they had enjoyed together in the house. They wanted to remain but transform the house into their forever family home.
“Our children were born here, raised here, we’d never sell this house,” Kamran says. “This is where we want to live. And if this is the place we want to live until the day we die, and to pass down through the generations, let’s do it. We did it during Covid, at a time when you couldn’t get labor, and everything was twice as much.”
Chambliss describes the house as your standard 1980s-style beach house, side entry and all.
“We had to tinker with everything from the ground up,” he says.
The team included Bridgett Mazer of Bridgett Mazer Interiors, who referred the couple to Kersting Architecture with a goal of creating a better flow and capitalizing on the 360-degree view.
“They loved that spot on the earth. We were tasked with making it happen,” Kersting partner Toby Keeton says.
Chambliss Rabil Construction was again their general contractor.
“Michael Kersting wanted to take on the project, Toby Keeton was heavily involved,” Mazer says. “Michael immediately declared they would need to take the roof off.”
Kamran’s brother George is an interior designer and architect.
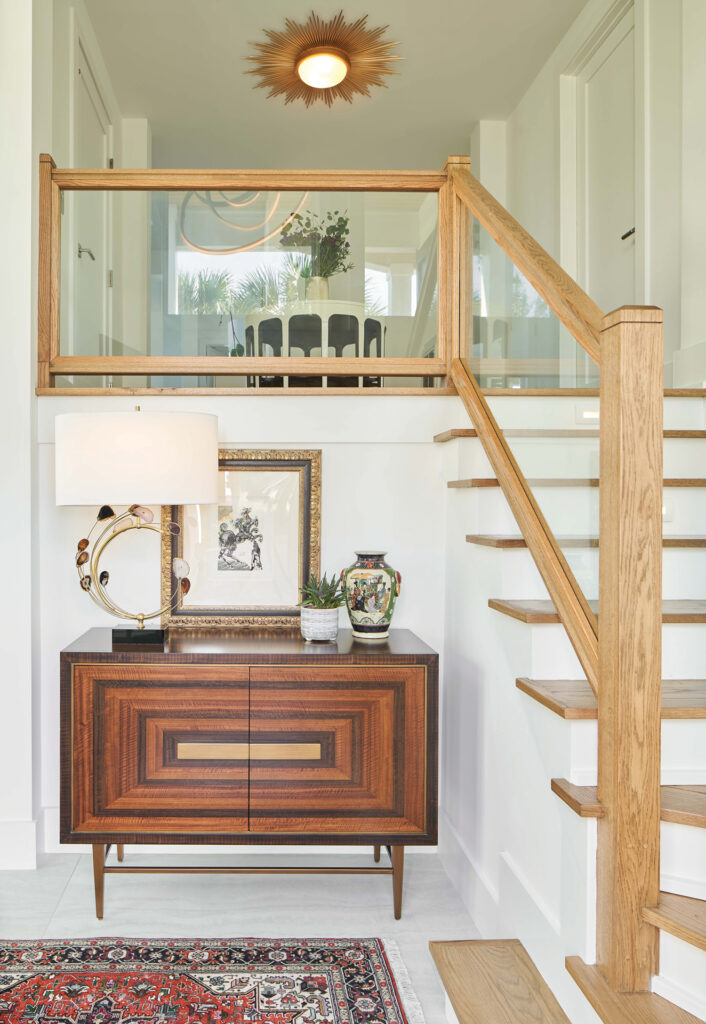
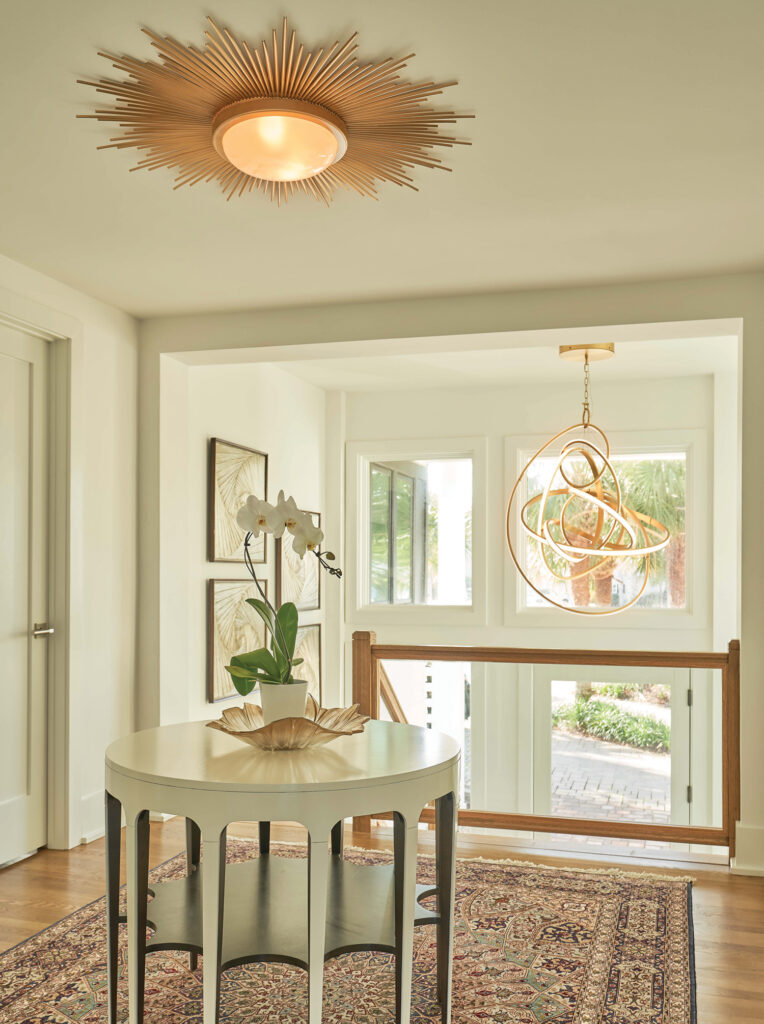
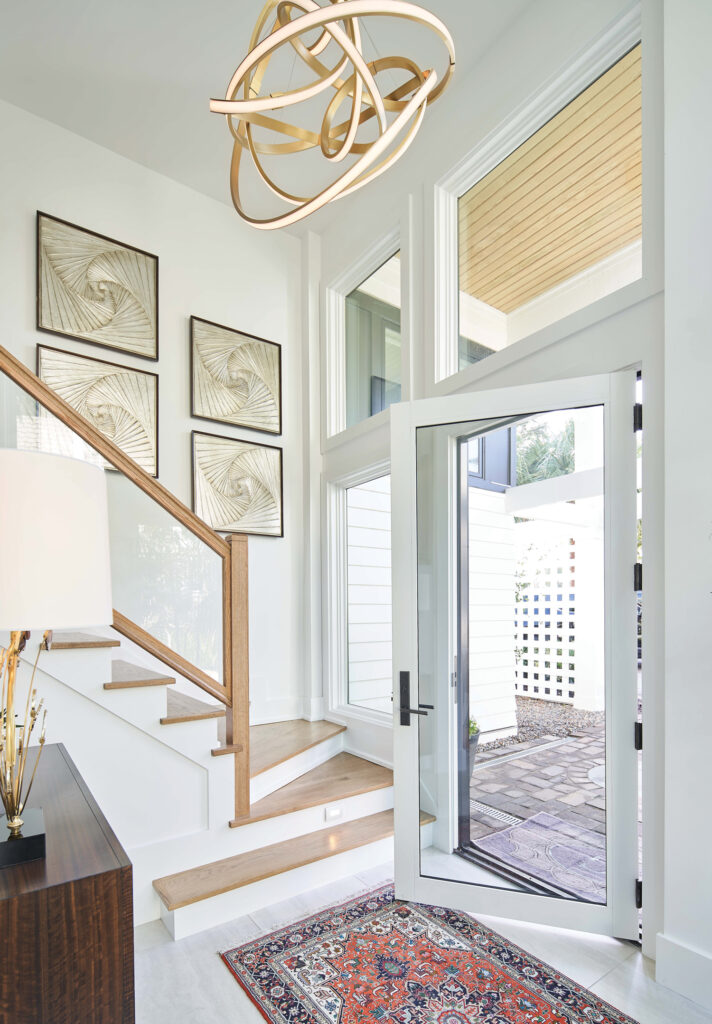
They shared rooms while earning their degrees.
“He would lecture me with what he learned that day,” Kamran says. “One thing he told me was, ‘Don’t ever interfere with the work of an architect. These guys have a vision. It is like a Picasso. Don’t say I would like a little more yellow or green here. Let him finish.’”
He says that was the most important thing.
“Kersting said, ‘What do you want me to do? I can make it a little more modern.’ I came from the upstairs, then to the downstairs. I said, how many of the views are blocked by walls? One of our best views is from the toilet, does that make sense? I didn’t have to say anything more, Kersting looked at it and he went and built this thing. I knew it was going to cost us a fortune, but I knew do not stop him, do not stop this Picasso. Give him all the paint, the brushes, the canvas and let him finish. He did a brilliant job with it,” Kamran says. “Every view in this house captures what is out there.”
Entertaining space was also important.
Every Thanksgiving at Wrightsville Beach, families and friends gather to celebrate not only the holiday but the weekend-long North Carolina Holiday Flotilla, concluding with a lighted boat parade. Homes along the winding parade route are ablaze with private parties. Guests pack decks and docks and porches to watch the glittering spectacle of large and small boats bedecked with thousands of lights. The night ends with a fireworks display.
“Kamran really wanted space for their flotilla parties. Michael Kersting cantilevered the decks out, which optimized their whole view for dining, grilling, and seating areas. That was a must for Thanksgiving and Christmases when the three adult children and their families and friends come here,” says Mazer.
The west side has three levels of porches and decks plus outside deck entertaining on the ground, and off the south-facing living room as well as in two directions off the top floor.
Kersting relocated the front entrance access, creating a dramatic two-story marble floored foyer and elevator access.
“The entry sequence is totally different than what was there before,” Keaton says.
Ten steps up from this grand entrance vestibule, the first level opens up with a conversation music area with a Yamaha piano and entertaining space.
Historically this was the kid’s floor. There are three bedrooms and two baths on this level.
“In the piano room was a really gorgeous rug, made from silk, the colors are really beautiful. The house was a challenge, super modern stuff blended with their antique Persian rugs. He kept all his original rugs, which were pure Persian rugs,” BMI design team member Morgan Reiner says.
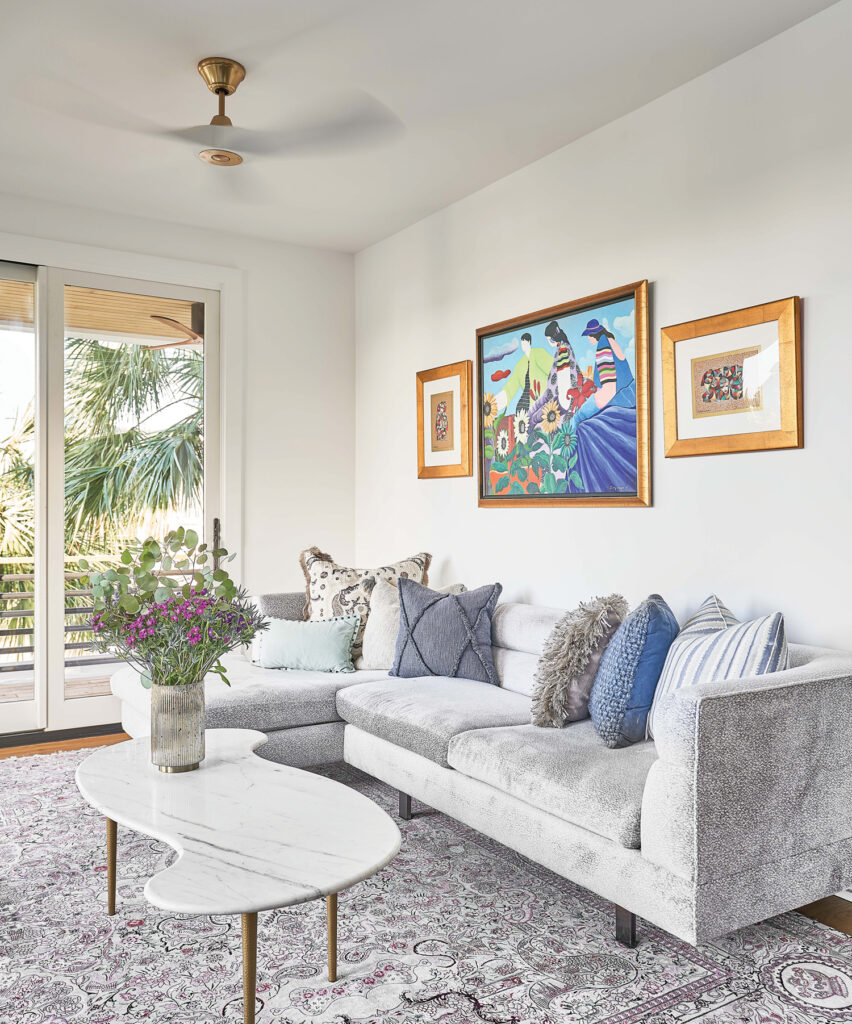
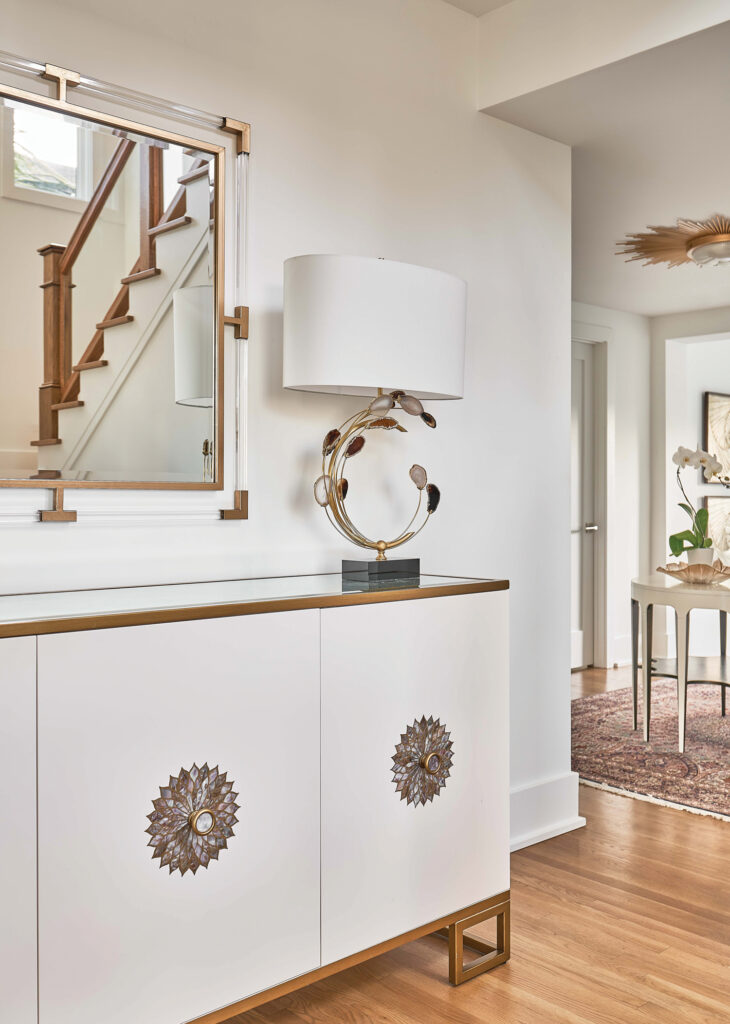
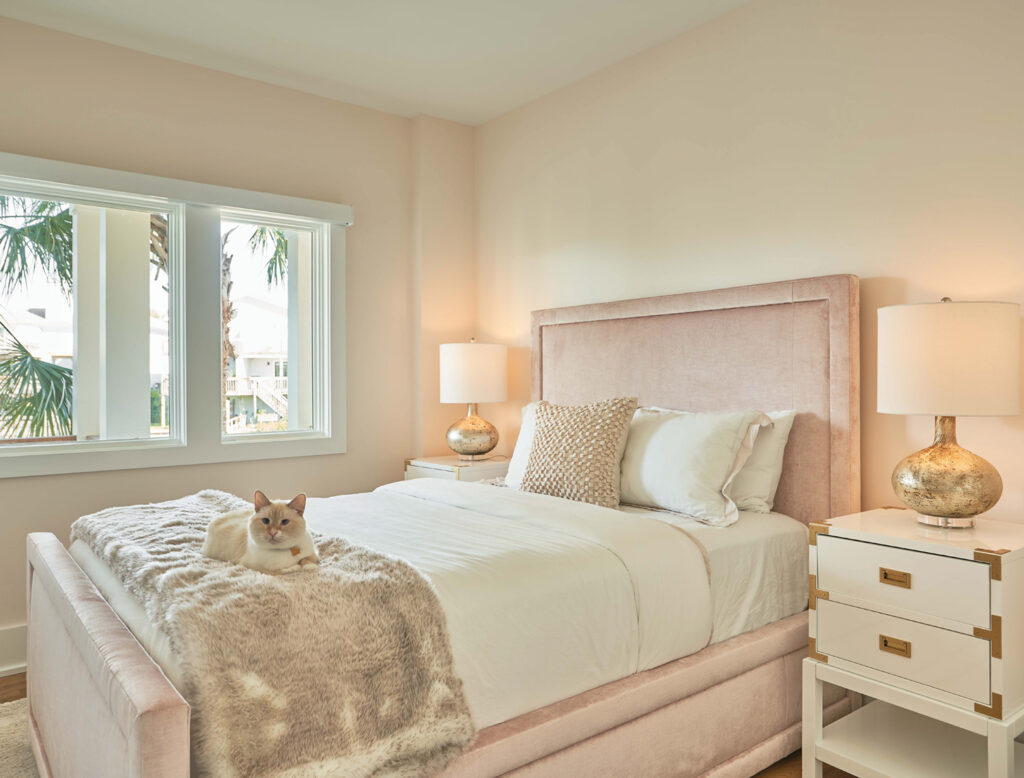
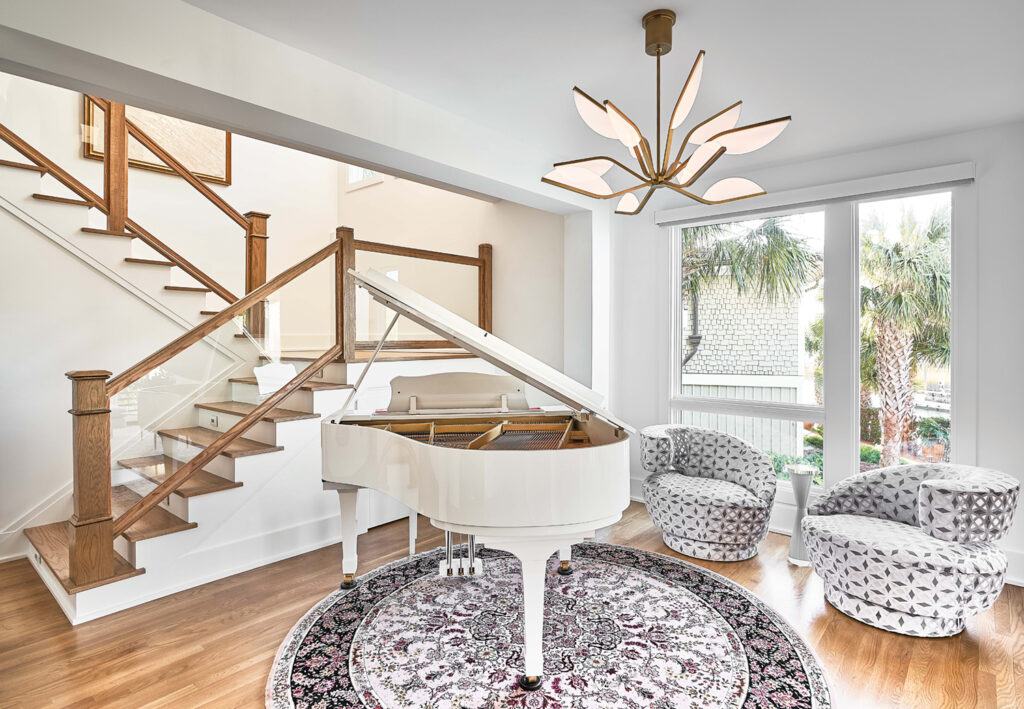
Kamran’s sister is Pat Nasseri, wife of Gallery of Oriental Rugs founder Fred Nasseri.
“It was very personal for the homeowners. They have the things they have lived with for years, so it’s modern but personal,” Reiner says.
The second level includes a reworked kitchen, living room, and dining and seating areas, all with big views.
“A beach house that’s a pile-based structure is a totally different animal than any other house. There’s a frame. That drives everything,” Keeton says.
In addition to the roof, walls were moved and rooms opened. Where there were no windows there are now four levels of glass.
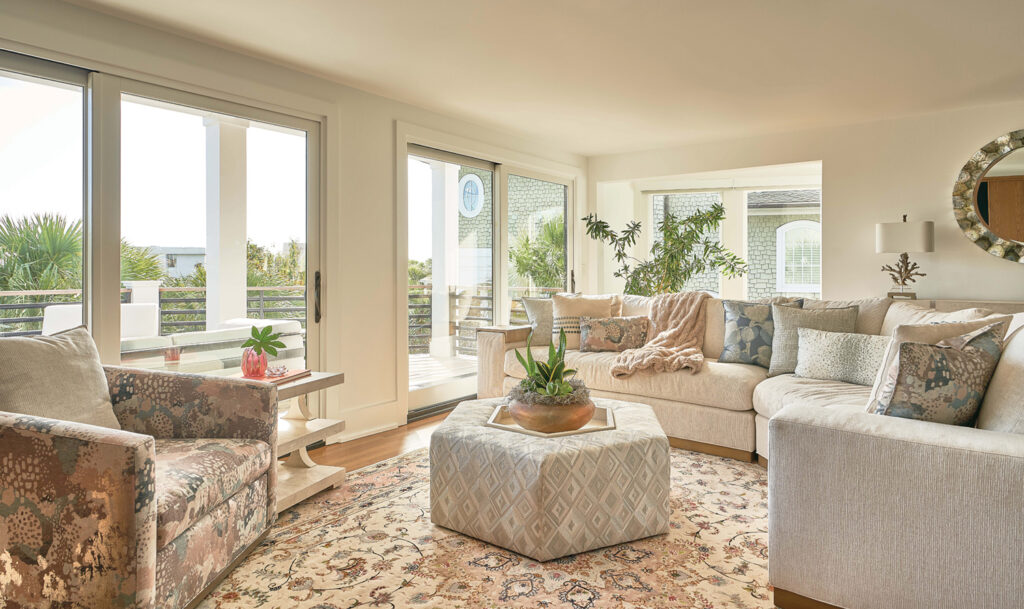
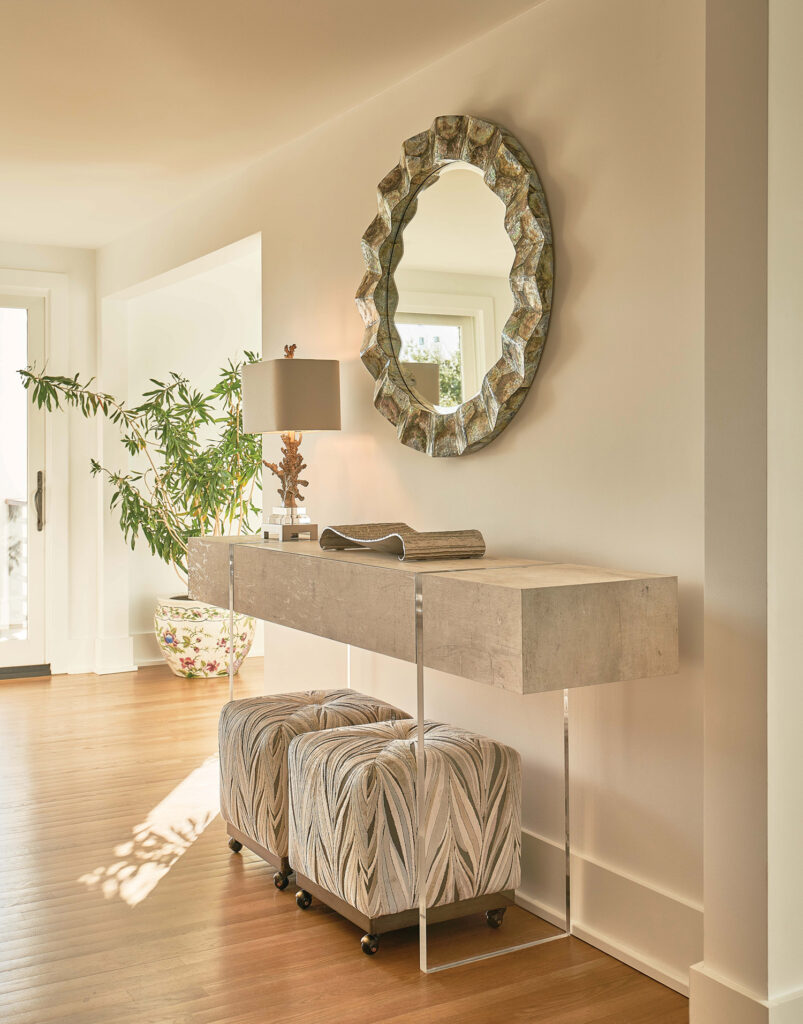
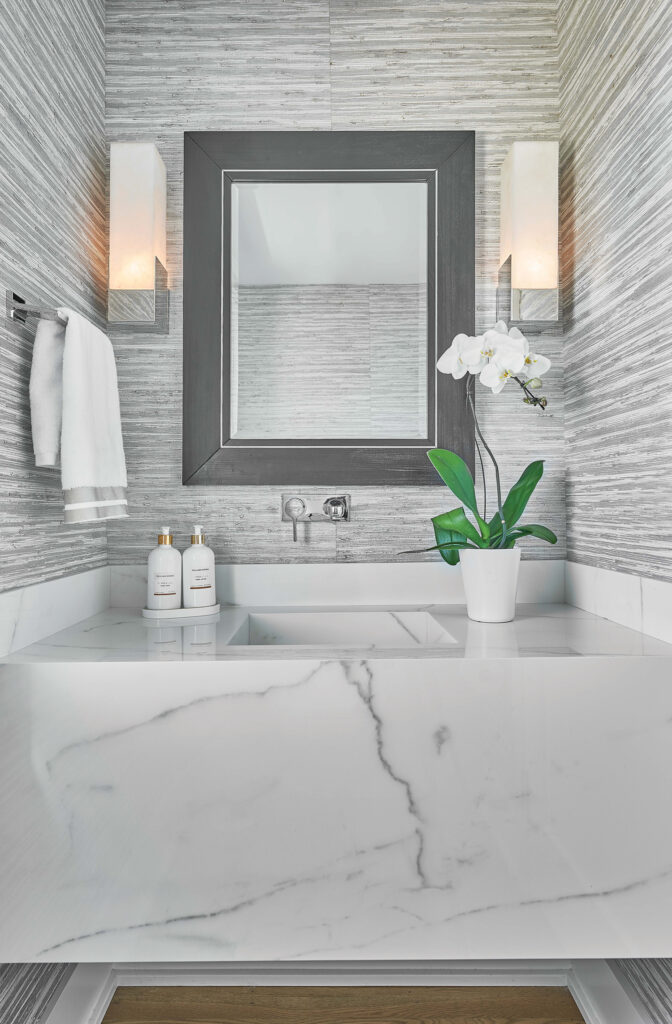
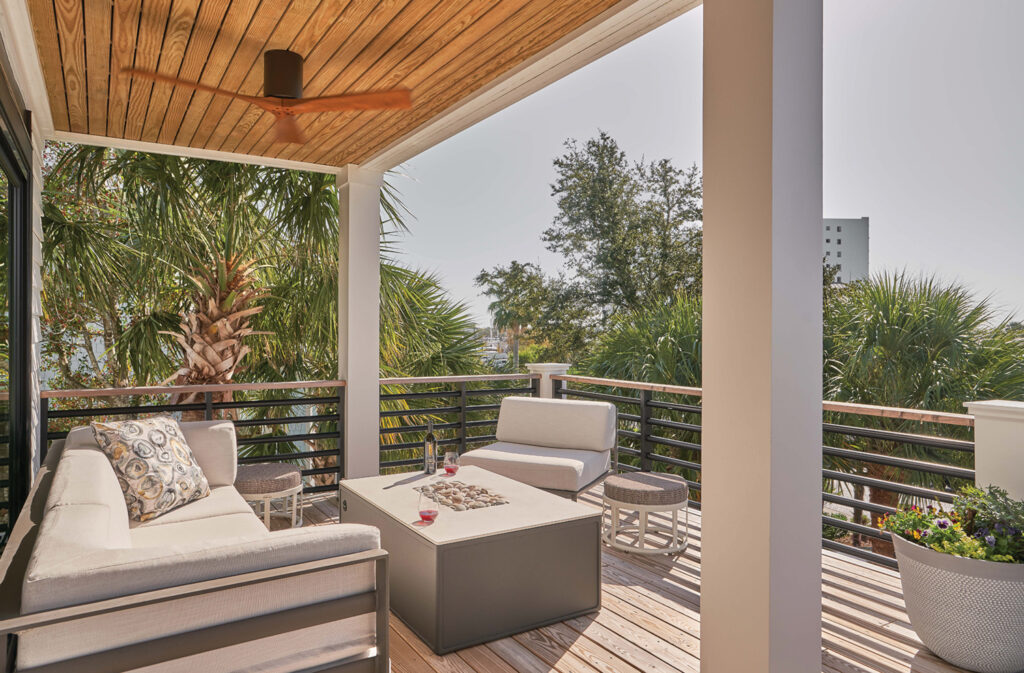
“There’s a process to understand what the structure is doing. It’s much more of a discovery thing, versus here’s the plan,” says Keeton.
Both Yates and Kamran mention the complexity of working within Wrightsville’s setbacks and ordinances, some of which had changed.
“It was difficult to deal with all the Wrightsville Beach ordinances,” Yates says. “We had to tinker with everything about that house from the ground up. We essentially had to build the house on paper before we could even bang a nail.”
Besides the vast increase of light and views, the areas needed to flow.
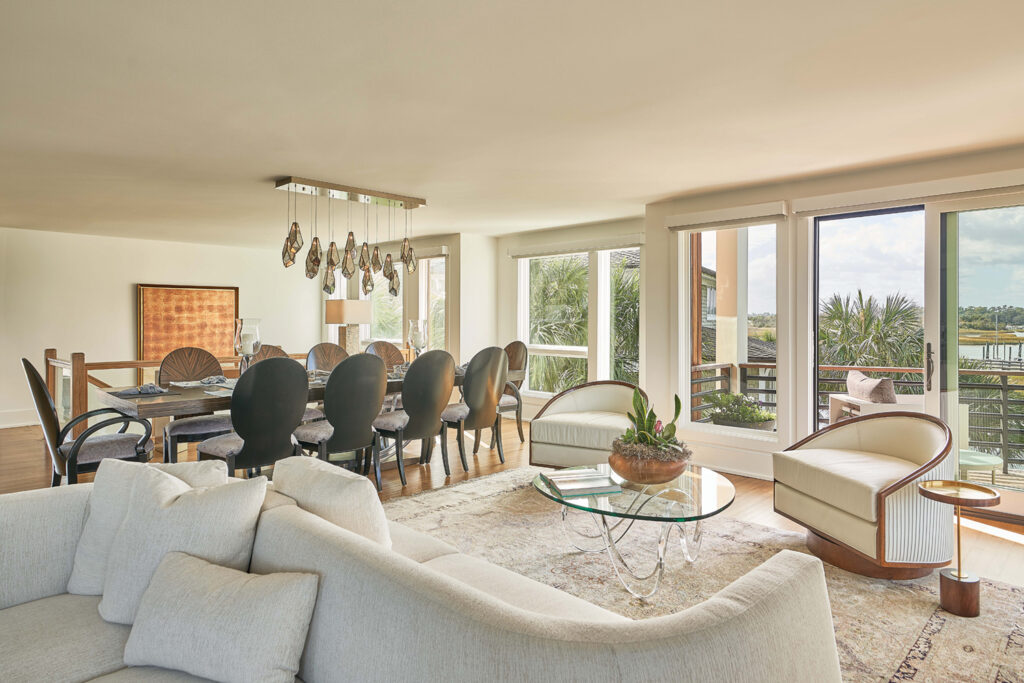
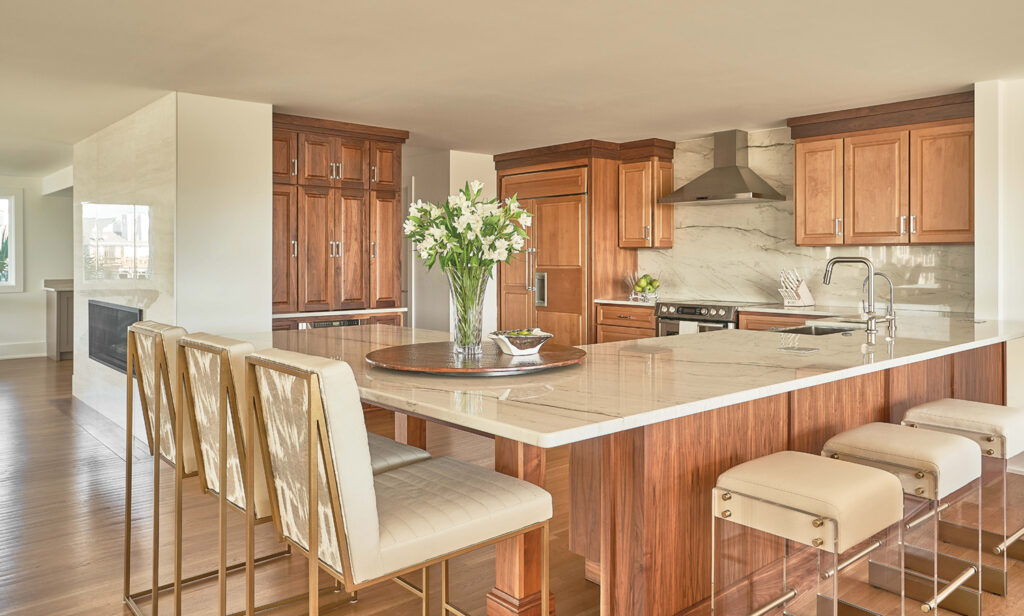
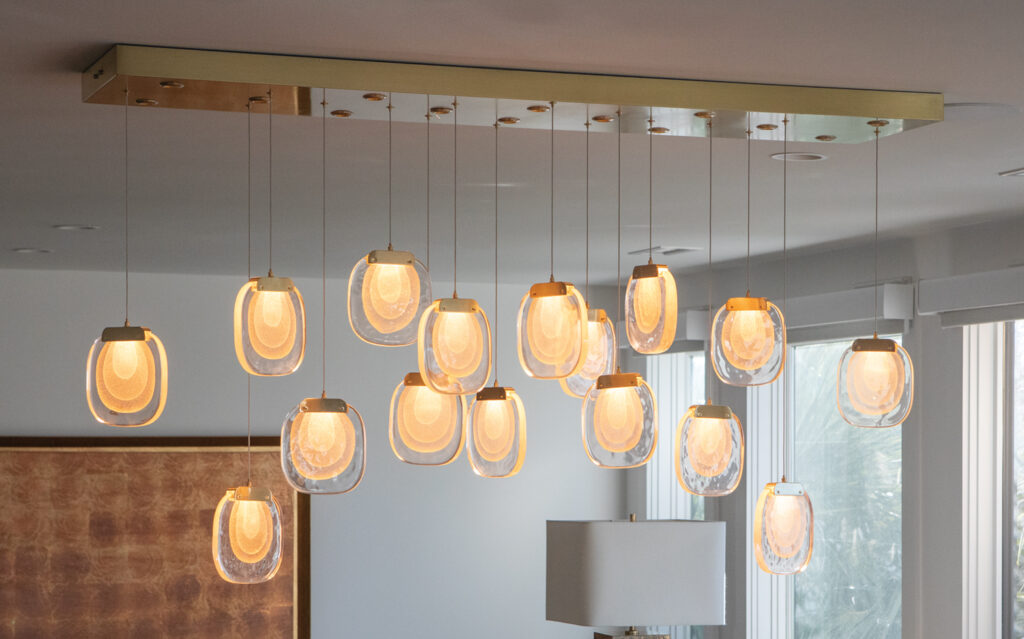
Steve McMillan
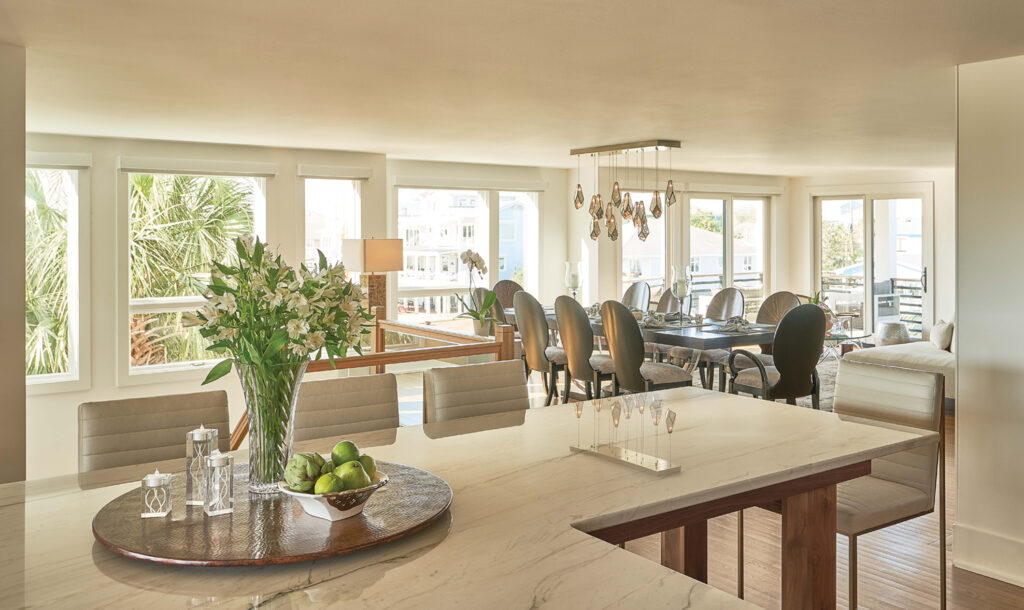
“The kitchen was the biggest deal; the kitchen did not flow for them. We reshaped it and reutilized a lot of their cabinets [Pender County Custom Cabinets] from their second renovation. We were able to modify and the cabinet maker added to them. The whole thing feels new,” Mazer says.
“The kitchen had been closed off to the living room. The builder had to reconfigure the structural beams and resupported them,” Reiner says.
New lighting was installed, and the home became a smart house.
“Morgan was the designer on the team with me. She had a huge part, bringing in lighting from our sister lighting company, B. Collective Company,” Mazer says.
The water-view dining table seats 10.
“Where the dining table area is, it’s a perfect setting for a social event. Summer, winter, it doesn’t matter, it’s just beautiful to look out the windows. Our sunsets are so beautiful. Every day they are different,” Tonia says.
The dining area views look west toward the marina district, waterway and Wilmington mainland.
“We have had two fixtures in that area, a temporary one with mercury glass geometric shapes while we waited on the custom handblown solid glass fixture that we ordered,” says Reiner.
The kitchen and bath counters are by Bluewater Surfaces. The fireplace tile is from Sellers.
“We put in an electrical fireplace, trying to create a very modern clean look with no mantle. It’s almost like an extra window reflecting the view from the windows,” says Reiner.
A stand out feature of the living room area is the modern S-shaped sofa offering seating and views into several directions.
Tucked behind the kitchen are a butler’s pantry, food pantry, and powder room.
“There was a lot of reconfiguration of that area,” Keeton says. “We moved around the chess pieces.”
The stairwells were modernized with glass panels.
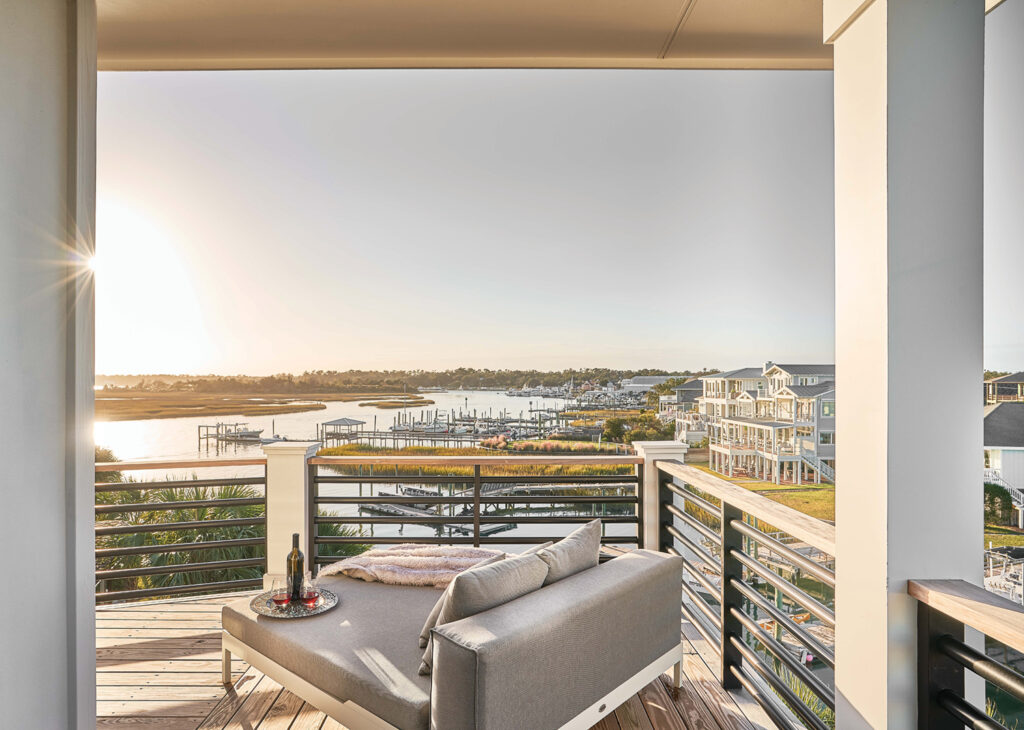
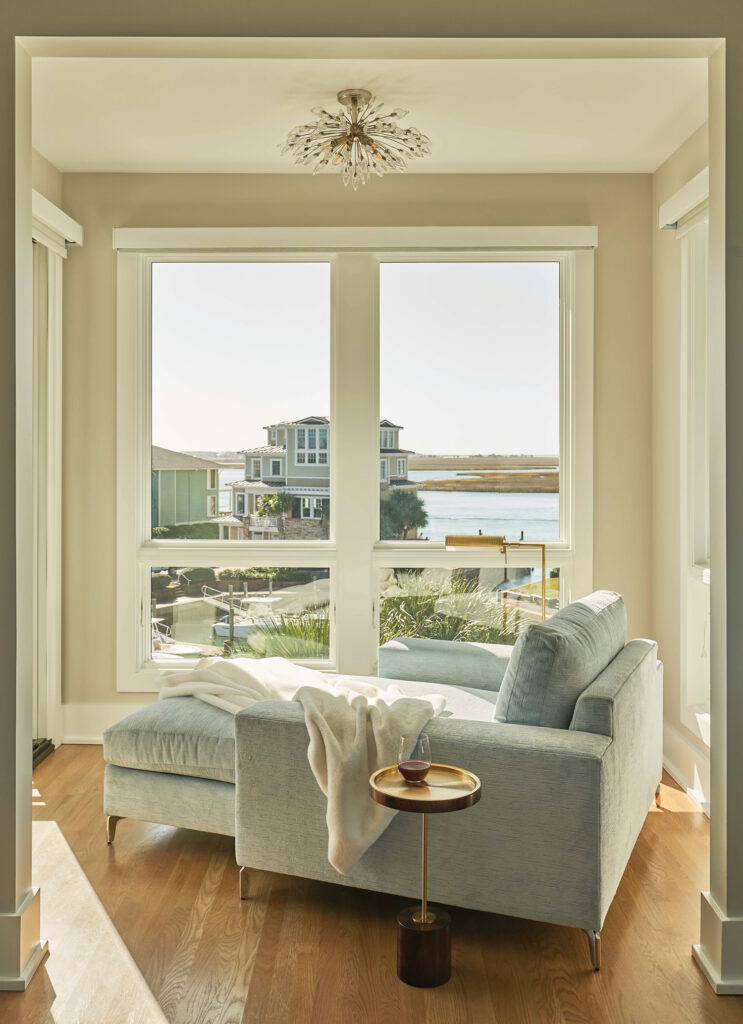
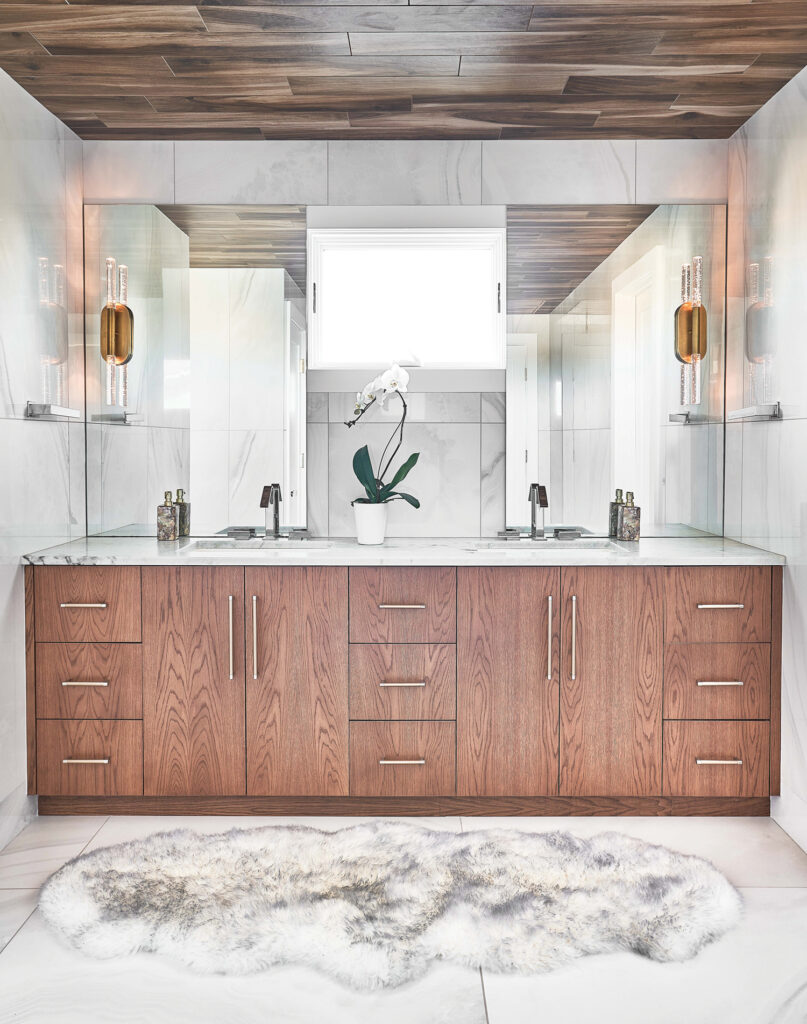
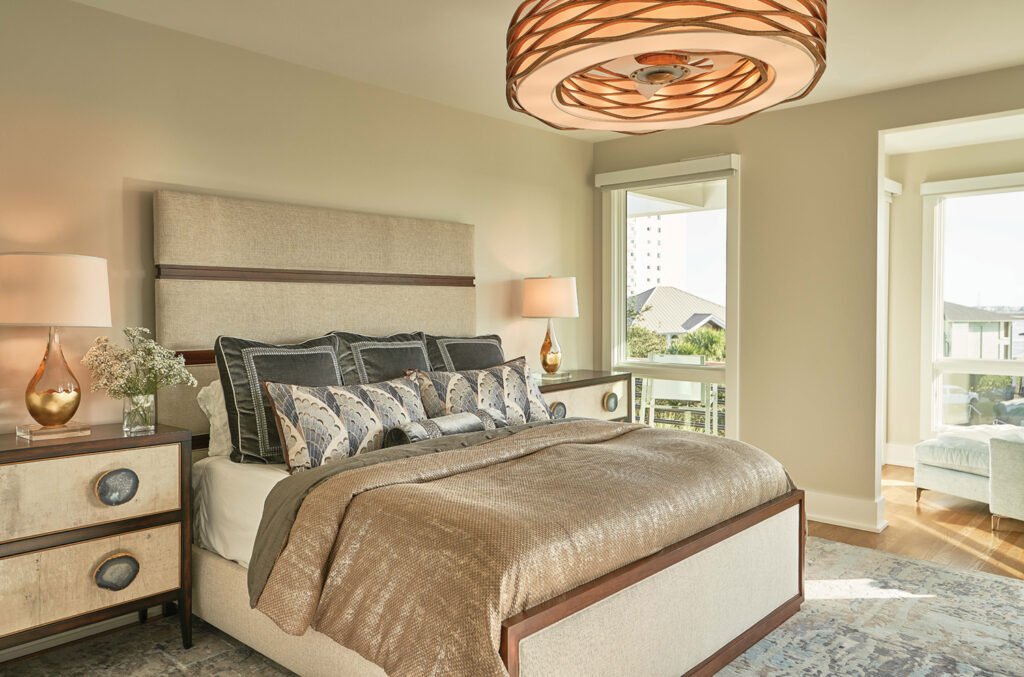
The top floor is just for Tonia and Kamran.
“Taking off that roof line allowed us to put a master suite, a gym, and a study and private porches on the top level and get the front view of the water and the back view,” says Mazer.
One deck/porch is off the gym, and another is off the couple’s bedroom.
“Upstairs was what we really expanded. We took it from your standard bedroom, a little small workout room, office, and your standard small bathroom,” says Chambliss. “We created a spacious workout room, and a big walk-in closet for Kamran and one for Tonia. We expanded the bathroom with a big steam shower, beautiful accessories, trim work and finishes, (including porcelain on the walls to look like marble) and mahogany ceiling.”
There is also a shared office space where Kamran creates his “Nice Living with Dr. Kamran” podcasts.
Each time the home was renovated, the couple relocated into Wrightsville condo rental units including at Shell Island, the Moorings, and most recently to a 10th floor Seapath Tower end unit with a balcony looking northwest over the parking lot to the park, which gave them a bird’s-eye view of their home and driveway.
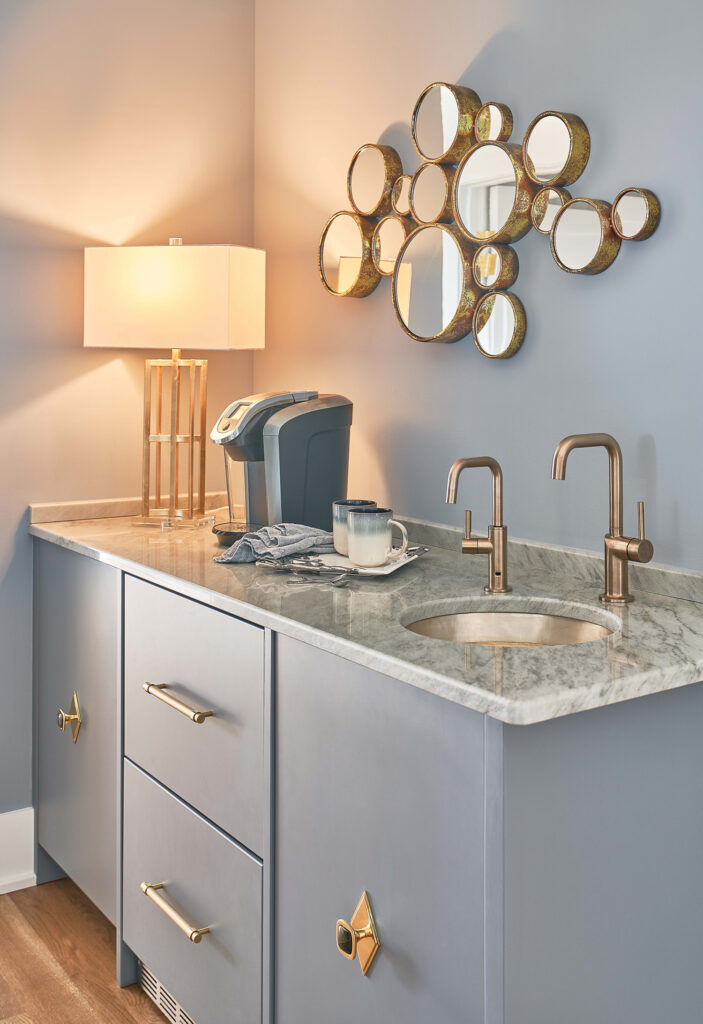
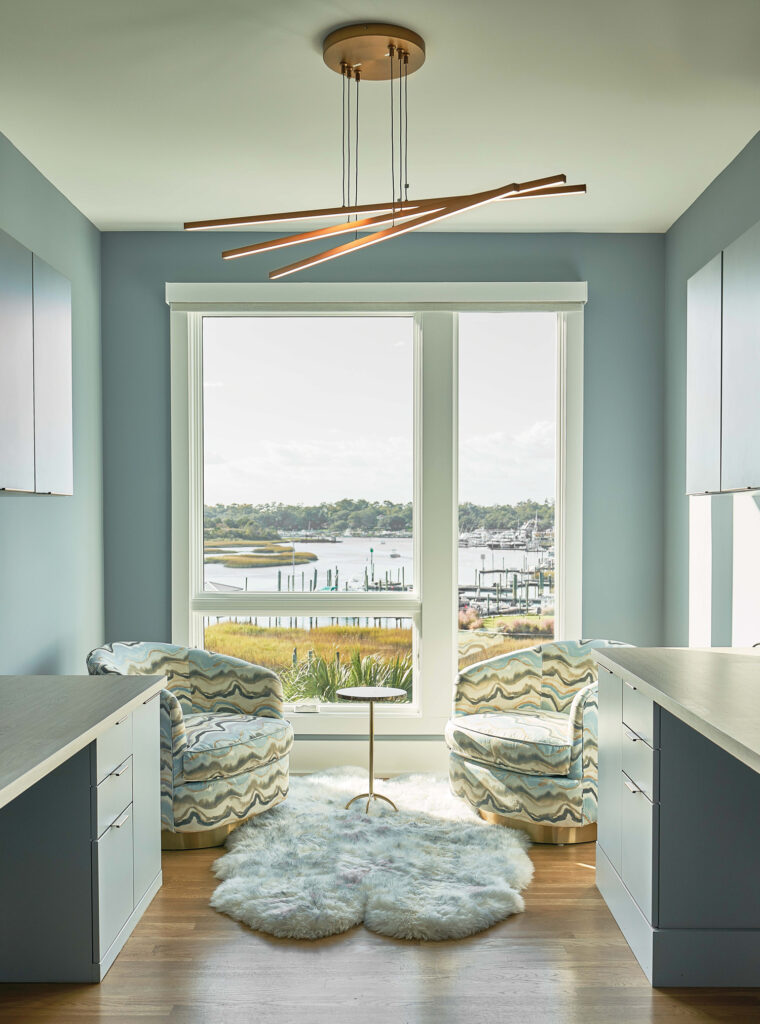
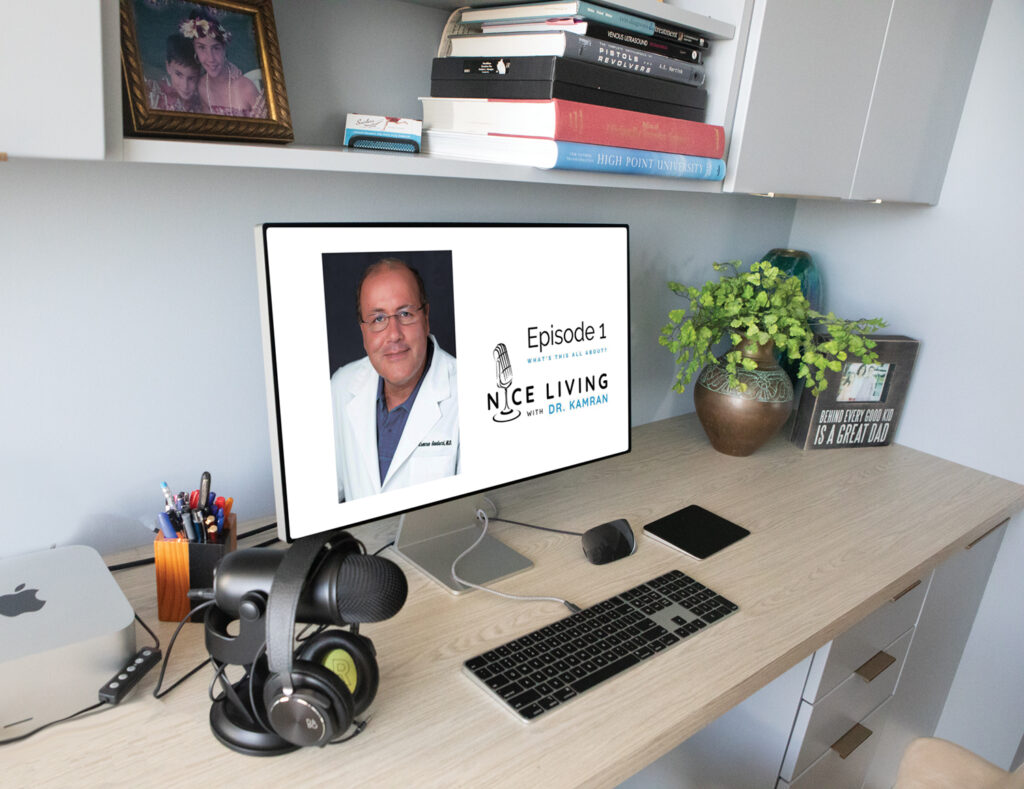

“I could walk over, it was easy to supervise,” Tonia says.
The work began at Easter of 2020, with an ambitious goal to be in for Christmas 2022.
“There wasn’t a distinct end to the project. With a renovation, people need their space to live,” says Keeton. “Tonia said in the beginning, ‘I have this Christmas party, Toby … ’”
Storms created multiple delays.
“At Christmas they were in, but the house was not finished. There was additional work to do, and we finished in 2023,” Mazer says.
The renovation was completed just before Kersting passed away in September 2023, although a few things were still being done in November a year later.
Exterior work besides roof, siding, porches and decks, windows and Philippine mahogany trim included changes to the koi pond water feature by Wilmington’s Cape Fear Water Gardens.
“We’ve always had a koi pond on that side of the house, but with this renovation we had to redo the pond again and make it a little bigger,” Tonia says. “Michael also had a koi pond of his own, so he said you have to capture the pond.”
Seven waterfalls were created to allow the sound to reach the top floor.
“We wanted to hear the water from every window, every floor, especially at night. You can, and when you’re sleeping you can see the reflection of the pond against the house wall,” Kamran says.
The couple’s love is evident.
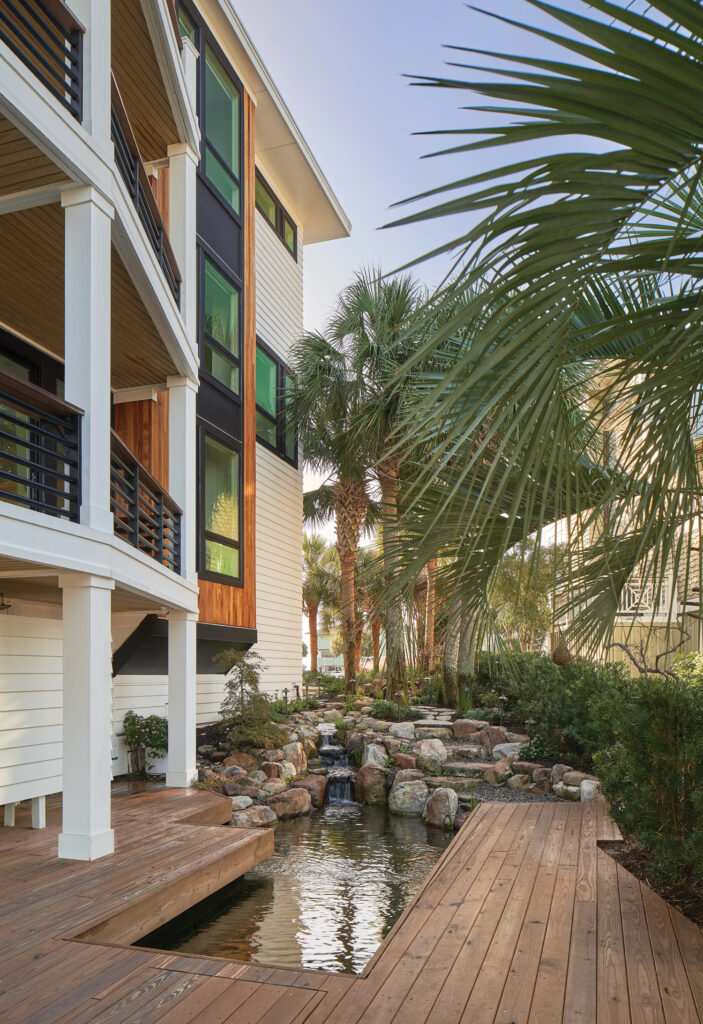
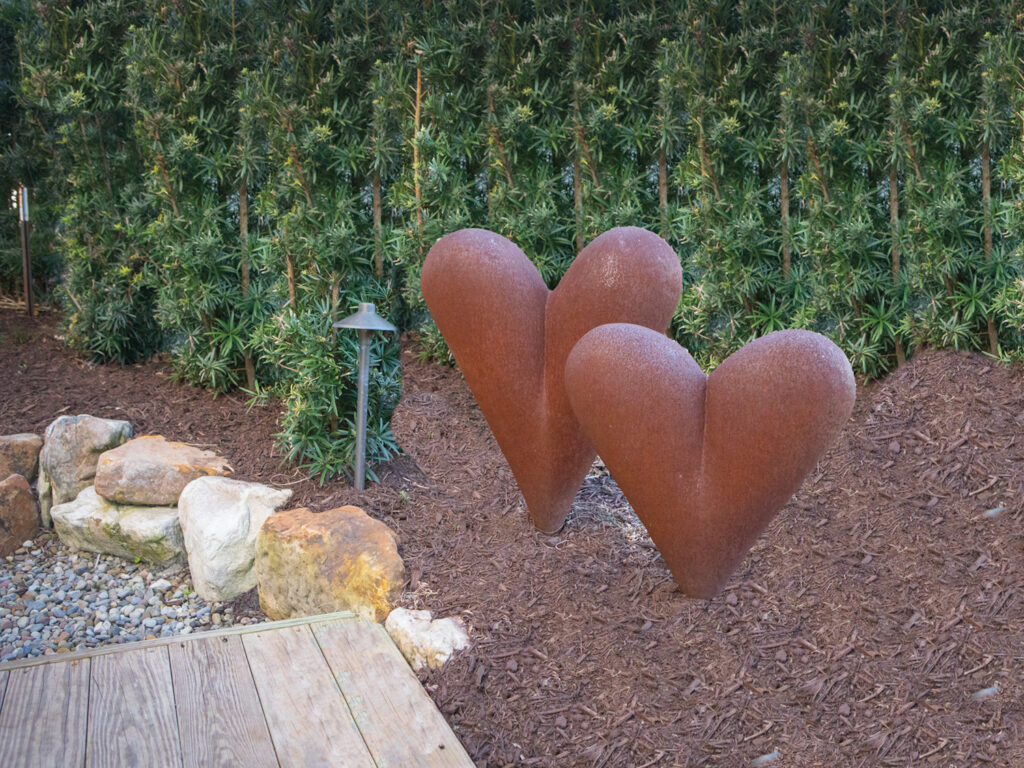
He says when they were married, people took bets on how long it would last. The longest was six months. They celebrated their 30th anniversary in July.
One of their treasures is a photograph taken in front of a double heart sculpture during a trip to Napa County, California, during the middle of the renovation. The photo is on her desk.
“It symbolizes two hearts, and that’s the foundation of our house,” Tonia says.
Tonia commissioned a smaller version from artist Ben Kastner, of Intracoastal Iron and Metalwork to give to Kamran as a surprise gift.
“That was the most beautiful part of this. The statue of the hearts at the pond is a reflection of what inspired us to create this beautiful home. Its unyielding form reflects the graceful design and captures the beauty of our connections. Just as it weathers the passing seasons, so too does our love endure, unchanging and steadfast, a monument to what we share forever,” he says. “I hope in many years after we’re gone, when people gaze upon the statue of two hearts joined together, they will feel the spirit that inspired this place. It stands as a testament to our love that gave life to this beautiful home.”
