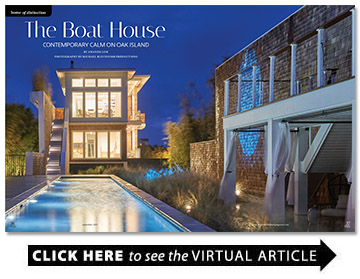The Boat House
Contemporary calm on Oak Island
BY Amanda Lisk
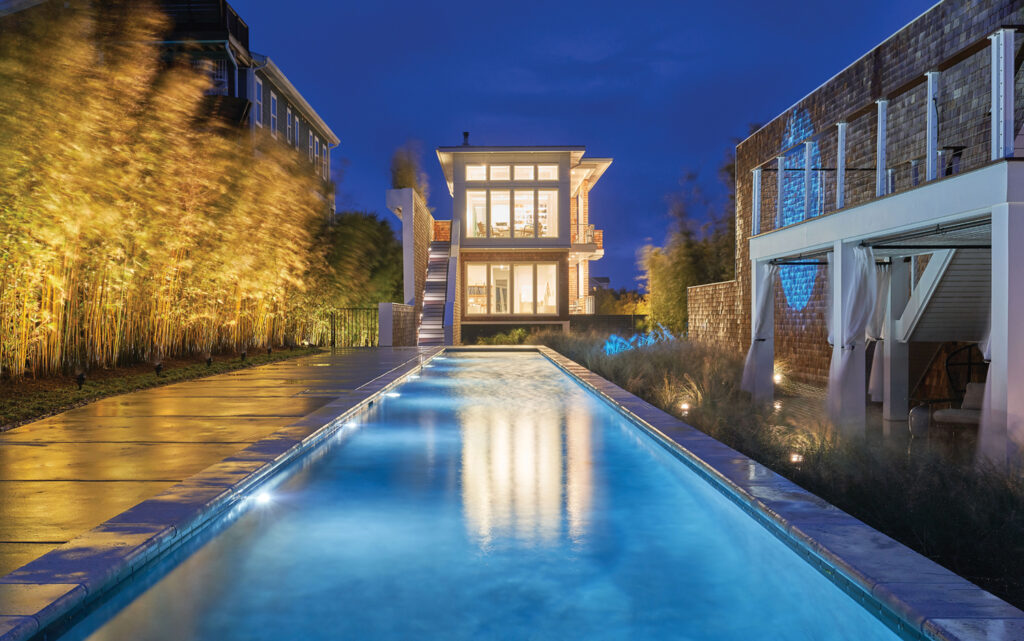
At the west end of Oak Island overlooking the Intracoastal Waterway is an innovative two-level home of contemporary style offering rest, relaxation and healthy living.
Designed by Lisle Architecture and built by J. Long Custom Homes, this unique dwelling is an intentional escape from the busyness of life. It is called the Boat House.
“The goal was to create an open design that allowed for optimal living and views while the house was in use with a single occupant or with groups of guests,” says Lisle.
The Boat House is a 2,800- square-foot waterfront getaway featuring lush indoor and outdoor amenities. Ipe pathways and natural plantings surround a 100-foot, single-lane pool by Caribbean Pools.
The unique parameters of the property gave an opportunity for creative placement of the home that stretches 70 feet by 24 feet wide.
“The lot is very long and narrow. The design is intended to emphasize that longevity, to keep these long, narrow views,” says Lisle.
The house was pushed back for unobstructed landscapes. Exterior cedar shake wall structures were built for privacy and function.
“Those long linear lines leading out to the marsh are so beautiful,” says Blair Walton, CEO of Element Outdoor Living.
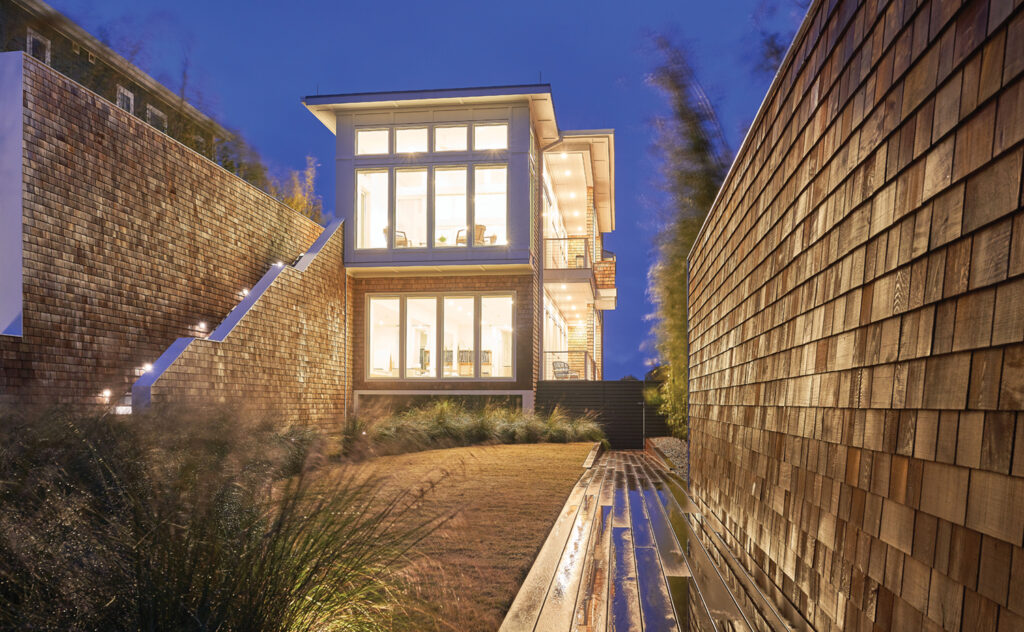
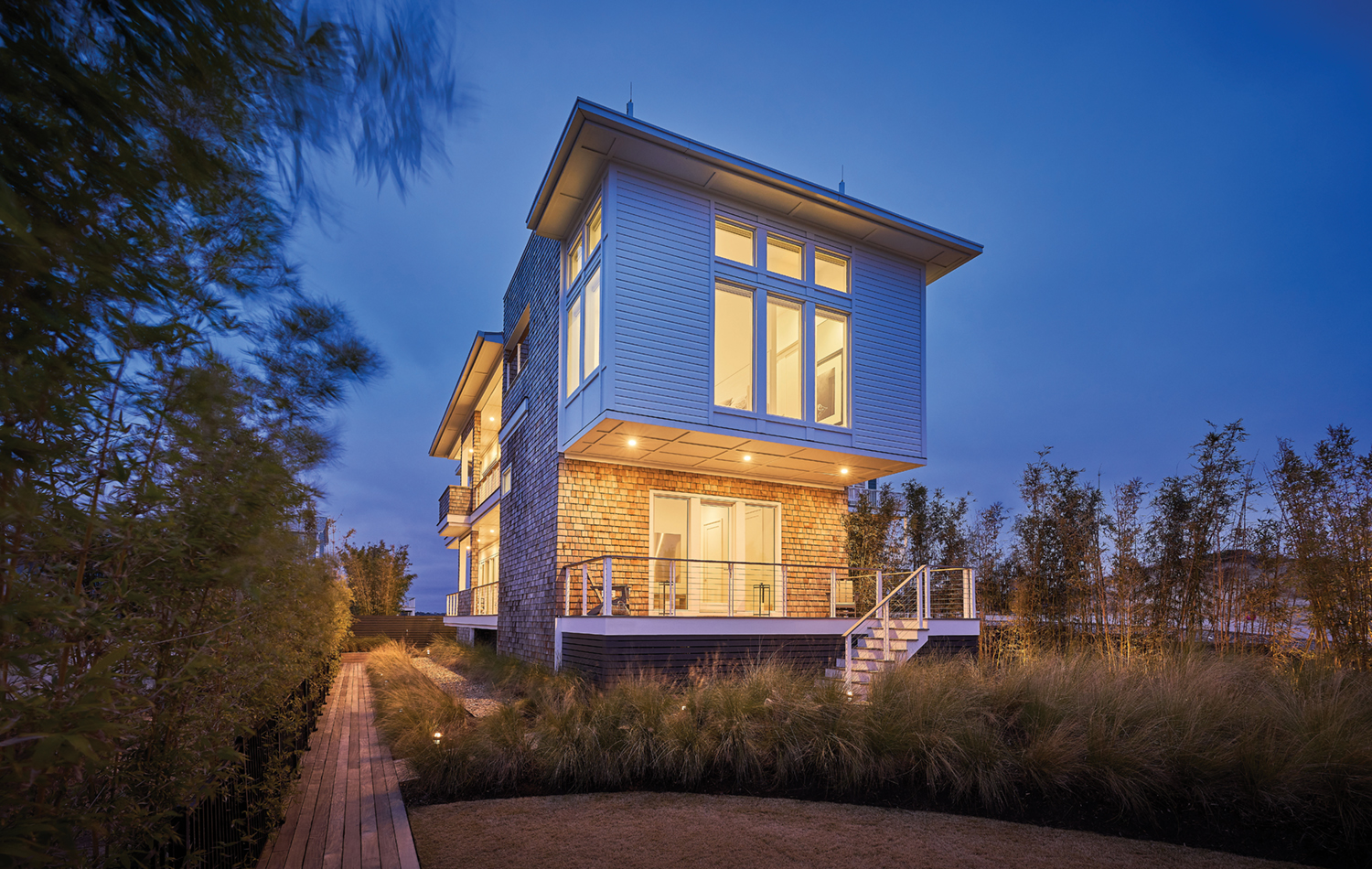
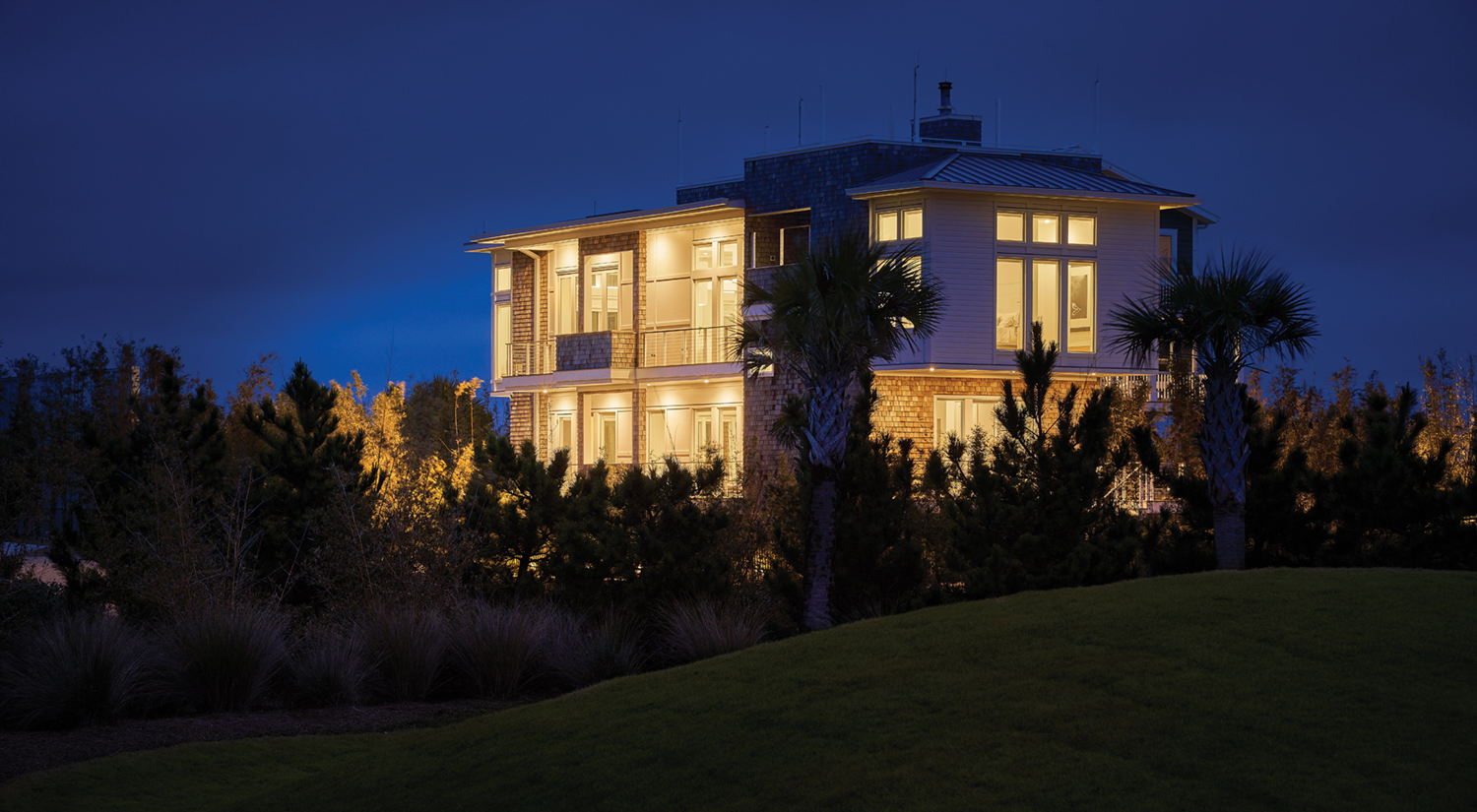
Landscaping is natural and minimal.
“We kept the plant palette very simple. We used ornamental grasses like muhly and spartina. We also went through quite a few options for vertical, narrow evergreen plantings that do well in a salt air environment for some privacy along the perimeter. We landed on clumping bamboo,” Walton says.
Panoramic views of the ICW and the Atlantic Ocean are enjoyed from a rooftop lookout.
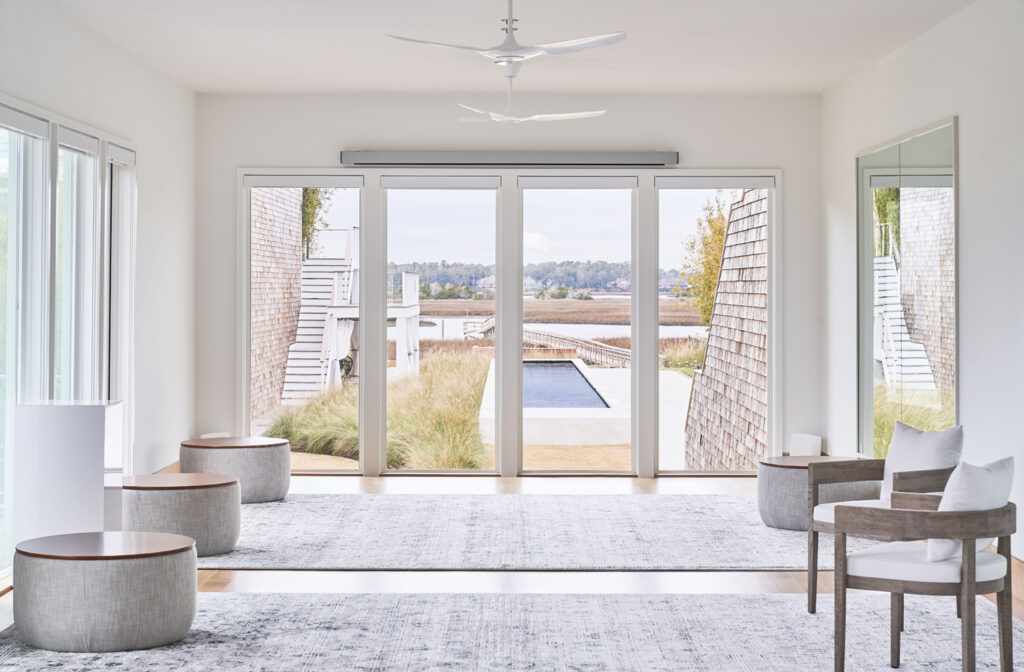
Interiors by Smith + Gsell Design Studio are understated, allowing the outdoor scenes to take center stage.
“With the landscaping and water being the draw, we wanted to make sure all interior appointments did not disrupt the visual interactions with nature,” says Renee Smith.
Designers Smith and Susan Gsell began the project with an air boat ride to the property with the homeowner to get a feel for the environment.”

“The architecture led the way to the coastal zen aesthetic, clean lines and a directive to design a peaceful interior that would be conducive to pure relaxation, opening the mind and creative thinking,” says Gsell.
The aesthetic is carried through white walls, white oak flooring, and baseboards built into the wall.
“It’s a flush wall base. It actually originated in the 1950s by some modernist architects. It’s a very clean, durable detail,” Lisle says.
Installation requires pre-planning, explains Jason Long, CEO of J. Long Custom Homes.
“It’s a little different. Normally you install Sheetrock and then put your trim in. Here we’re installing trim prior to Sheetrock being installed. I was able to find a rigid channel to create a nice clean line,” Long says.
Marvin Windows are used throughout. Custom movable glass walls transform interior space with ease.
“We designed these wall systems. These are inside walls that can be shut and truly the inside is outside,” Lisle says.
The second-level kitchen has everything needed to create gourmet delicacies and is equipped for restaurant-level nutritional cooking, including a sous vide immersion circulator. Sous vide (pronounced sue-veed) is a French technique where food is vacuum sealed and cooked in a precisely regulated water bath to deliver quality results. The kitchen also features a commercial-grade pizza oven.
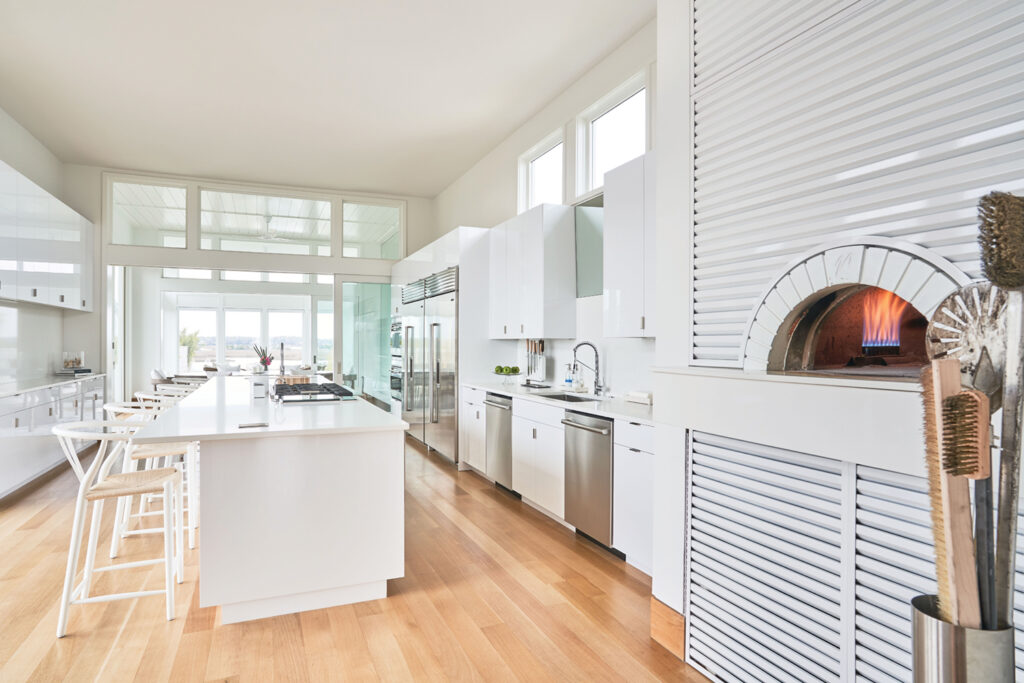
“My favorite part of the home is definitely the kitchen; it is without limitations. The kitchen was made to be a chef’s kitchen for the homeowner to cook. His father was a famous chef. The overall home is a beautiful, restful retreat,” says Deseree Muraglia, CFO of J. Long Custom Homes.
The homeowner stated the work was unparalled in the industry.
Custom cabinetry is by Coastal Cabinets. The stovetop is hoodless and appliances are doubled.
“We made sure our double ovens were big enough to accommodate a true chef’s baking tray of 36 inches. The sous vide cooker was added to the island for healthy meal prep,” Muraglia says.
The star of the kitchen is a dual fuel commercial pizza oven sourced from Mugnaini in California. It is the only indoor pizza oven in the country able to burn wood and gas at the same time and the first to be shipped to North Carolina for residential use.
“The pizza oven weighs as much as a car; it’s 2,500 pounds just to give you an idea and it’s on the second floor,” says Long.
“We brought it in by crane,” says Muraglia.
The louvered paneling on the front of the pizza oven was custom made to match louvers on the Sub-Zero refrigerator and freezer.
“We also procured long utensils and custom made the steel board that hangs on the wall,” Muraglia says.
The dining table was custom built to scale by The Artisan Studio. Kitchen book shelves were styled by the homeowner, who has a curated collection of cookbooks.
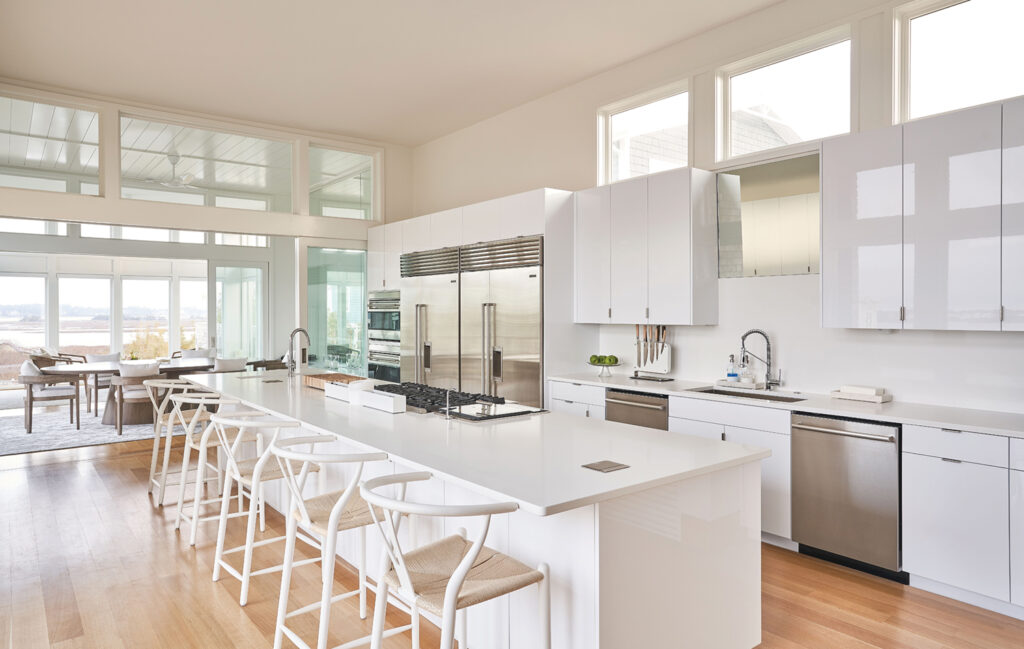
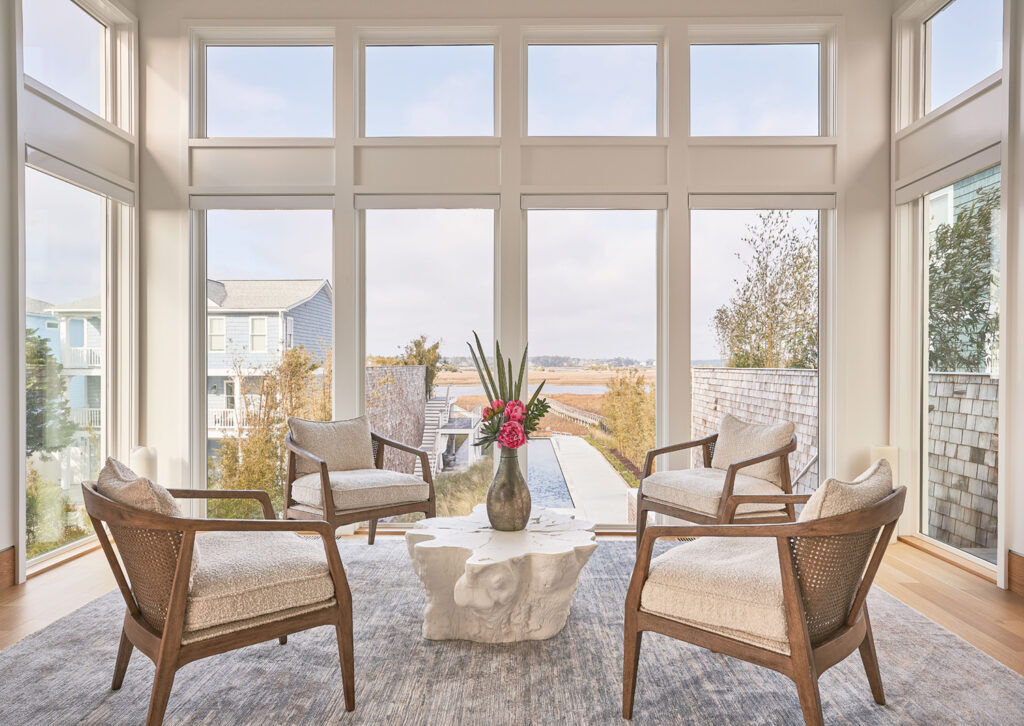
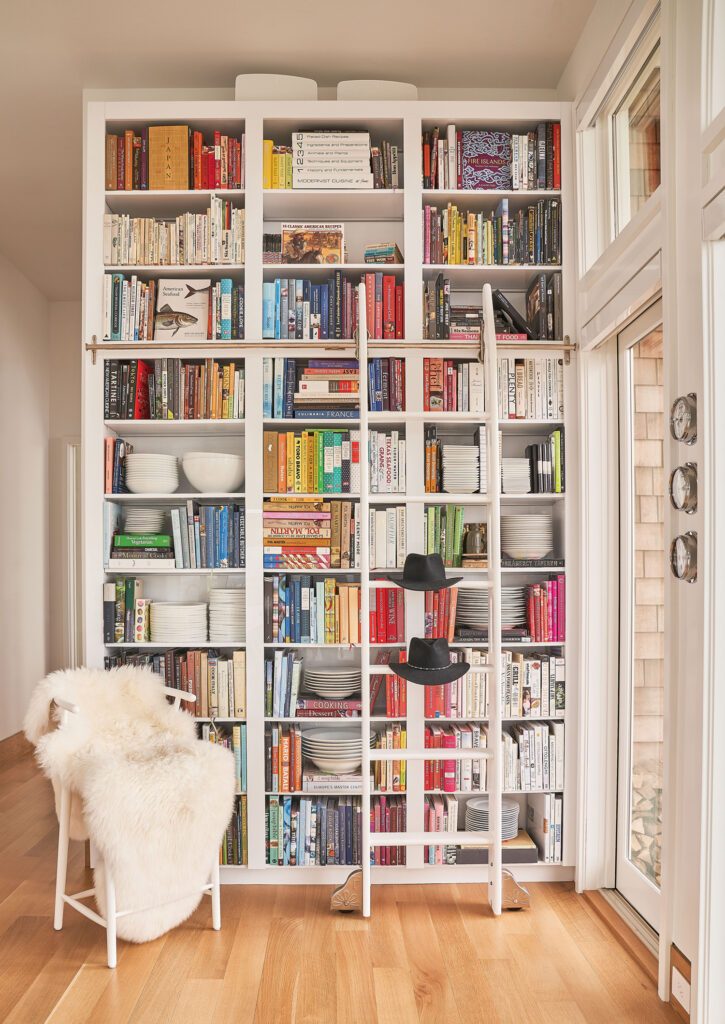
“I love the bookshelves, there’s a lot of color,” says Muraglia.
On the top floor, Italian large-format tile is used in the only bedroom in the home. It enjoys an ensuite bath. This level also contains the sunroom.
The first level has two half baths and an exercise studio. There is no garage.
The concept is analogous to a high-end cabin retreat.
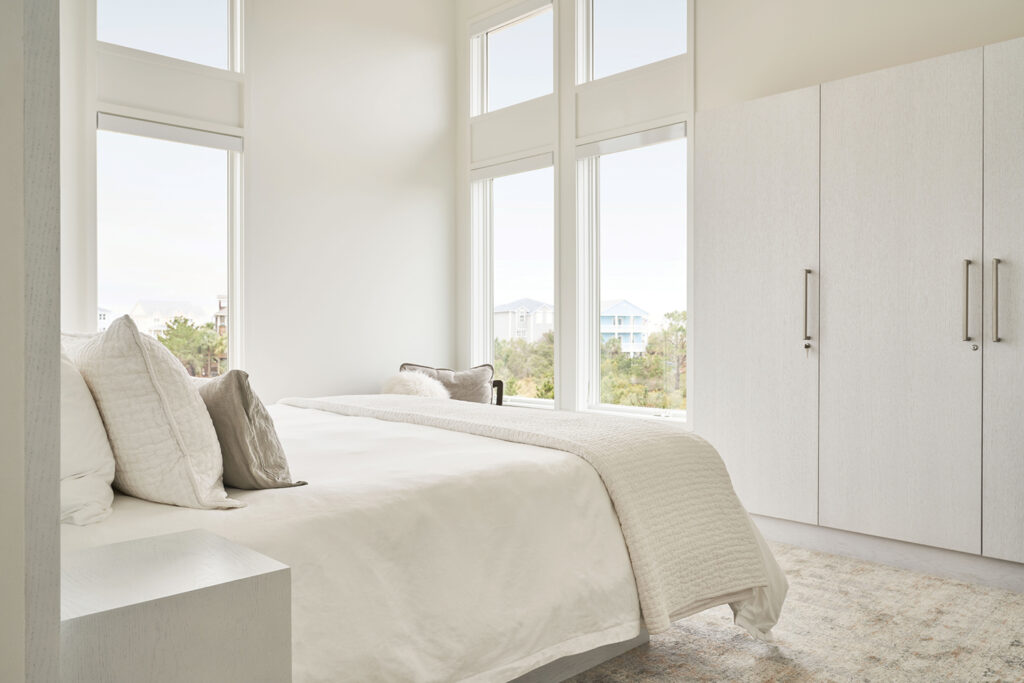
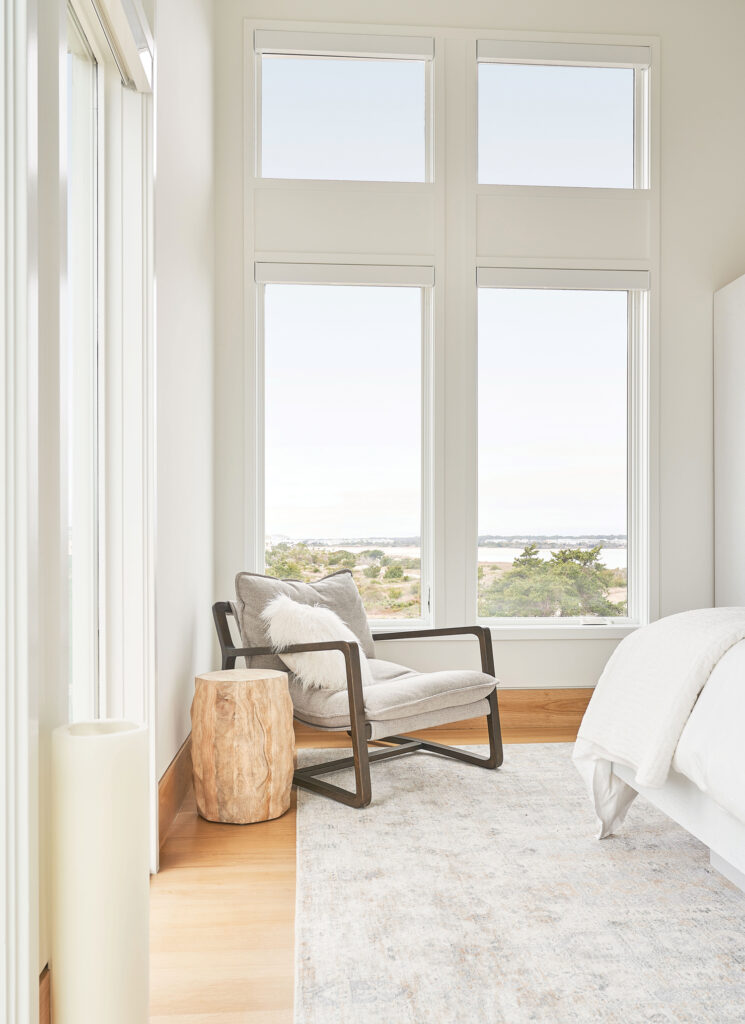
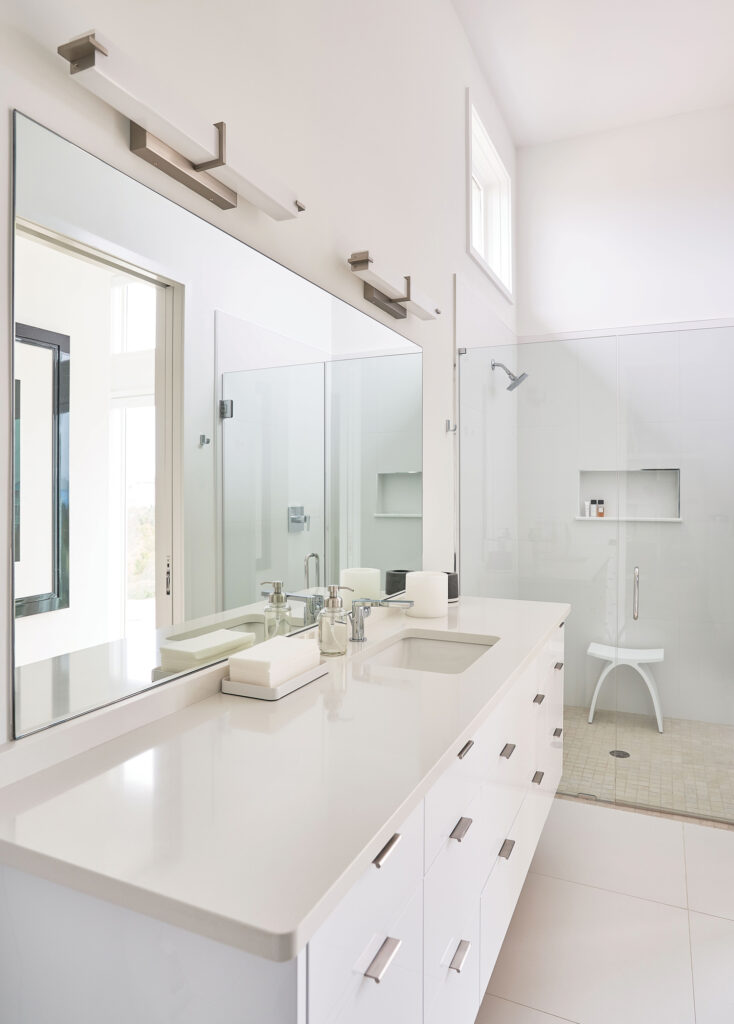
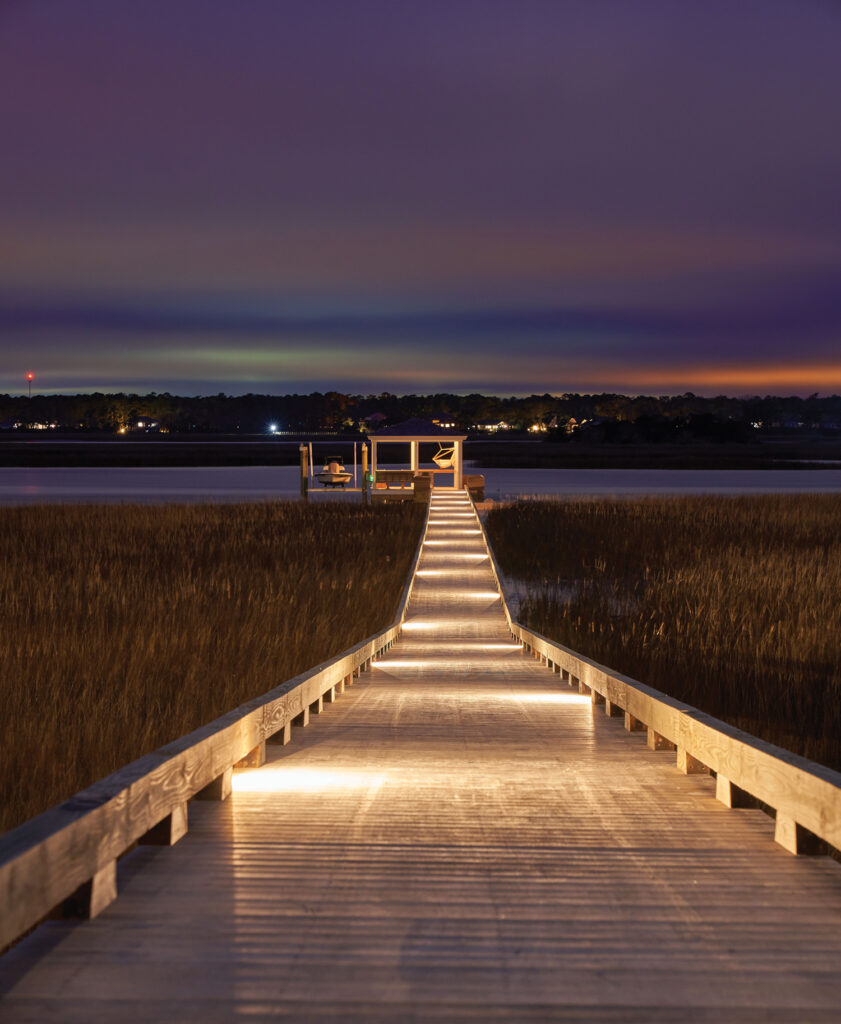
“It’s a very unique way of looking at a house,” says Lisle. “Each level has a dual purpose of quiet calm while being able to transform into a casual getaway for guests and friends.”
