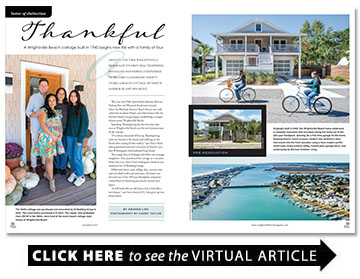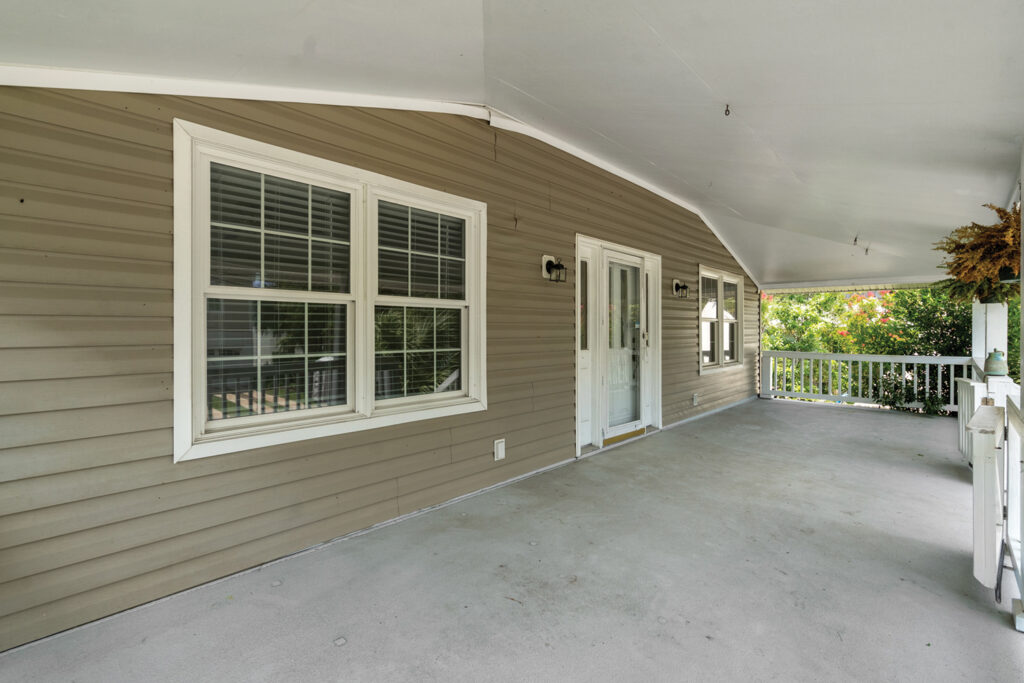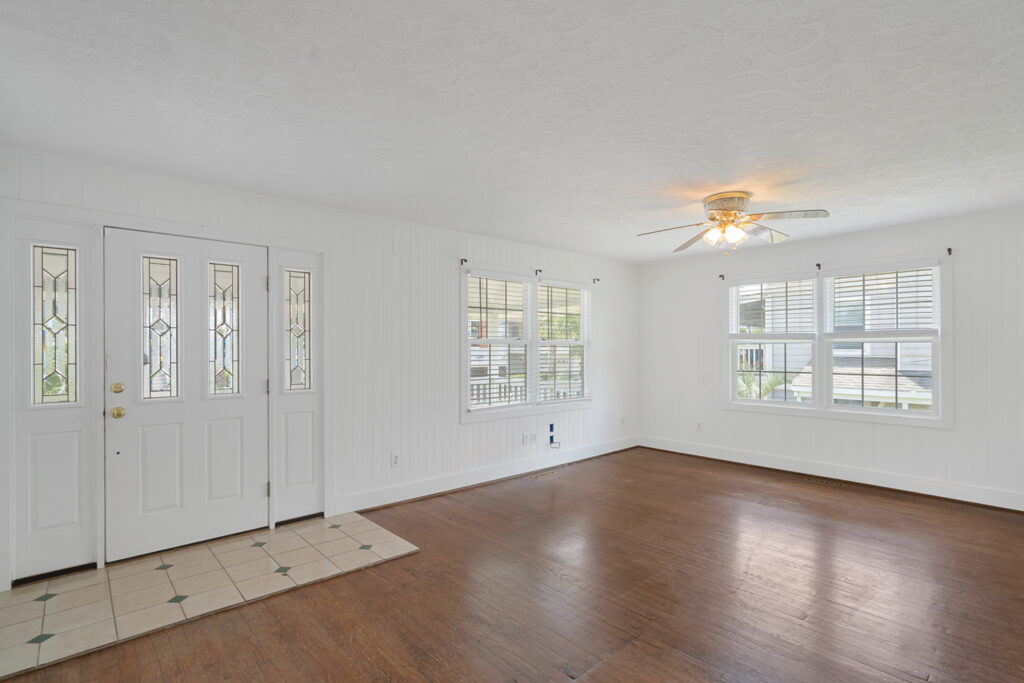Thankful
A Wrightsville Beach cottage built in 1940 begins new life with a family of four
BY Amanda Lisk
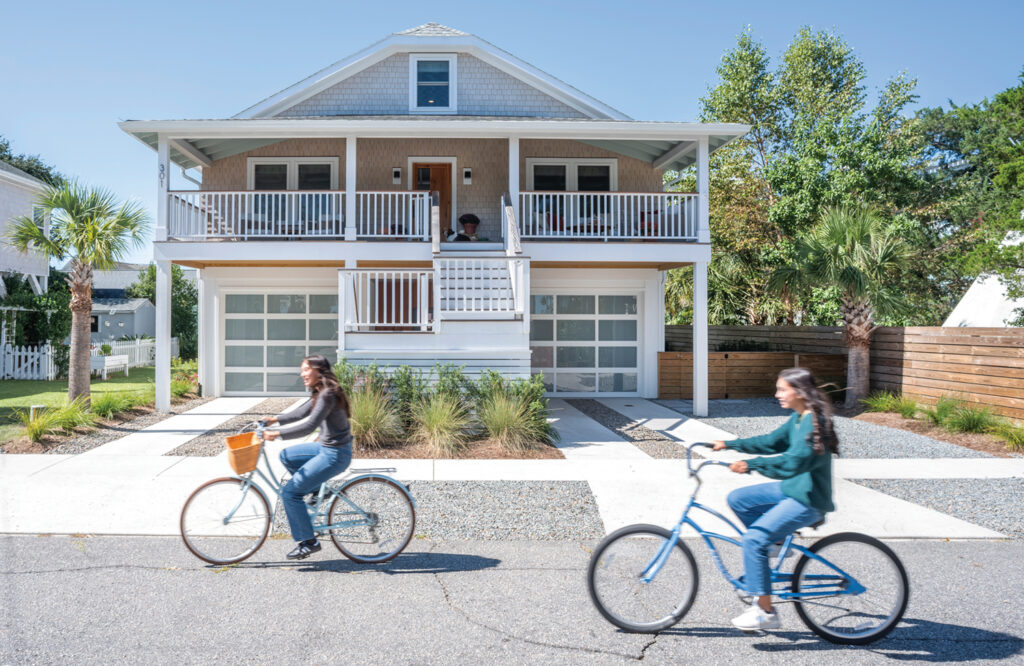
Around the time Wrightsville Beach got its first dial telephone installed and Newell’s expanded to become a landmark variety store, a beach cottage on North Harbor Island was built.
The year was 1940, back before Johnnie Mercers Fishing Pier and Waynick Boulevard existed, when the Blockade Runner Beach Resort was still called the Seashore Hotel, and when homes like the Harbor Island cottage began establishing a unique charm across Wrightsville Beach.
Spending Thanksgiving for the first time this year at Wrightsville Beach are the new homeowners of the cottage.
“I’ve always dreamed of having Thanksgiving with our family at the beach and walking on the beach after eating all that turkey,” says Eliza Lloyd, who graduated from the University of North Carolina Wilmington with husband Greg Lloyd.
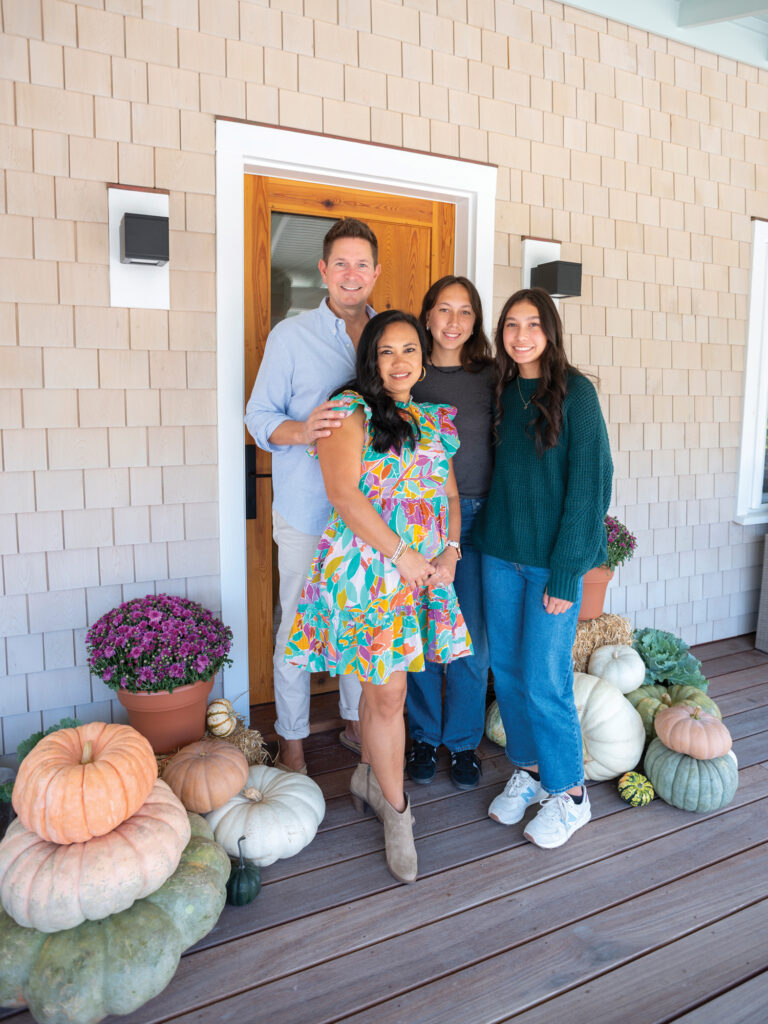
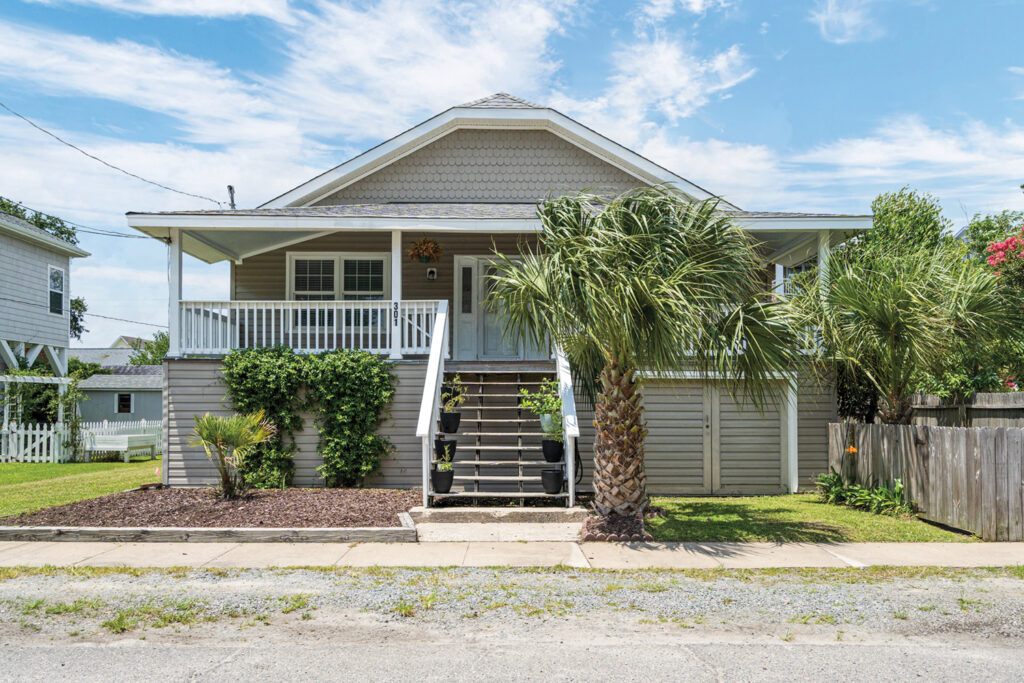
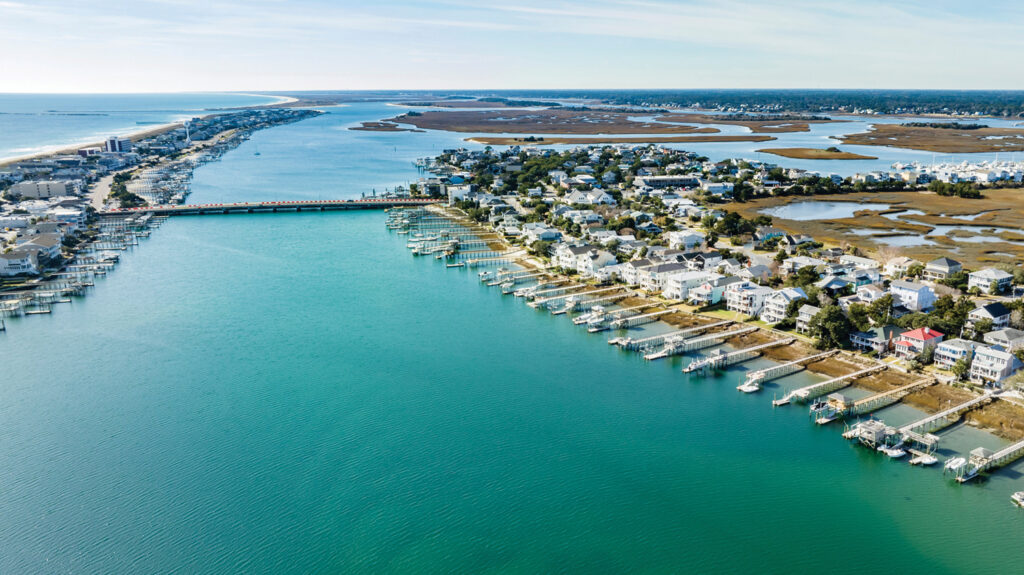
The couple lives in Raleigh with their two teenage daughters. They purchased the cottage as a vacation home this year, after it had undergone a head-to-toe makeover by S3 Building Group.
Filled with heart, soul, zellige tiles, custom trim and reworked walls and staircases, the home was elevated out of the 100-year floodplain and given a third floor by finishing previously unused attic space.
“It still looks like an old house, but it feels like a new house,” says Steve Stein of S3, who grew up two doors down.
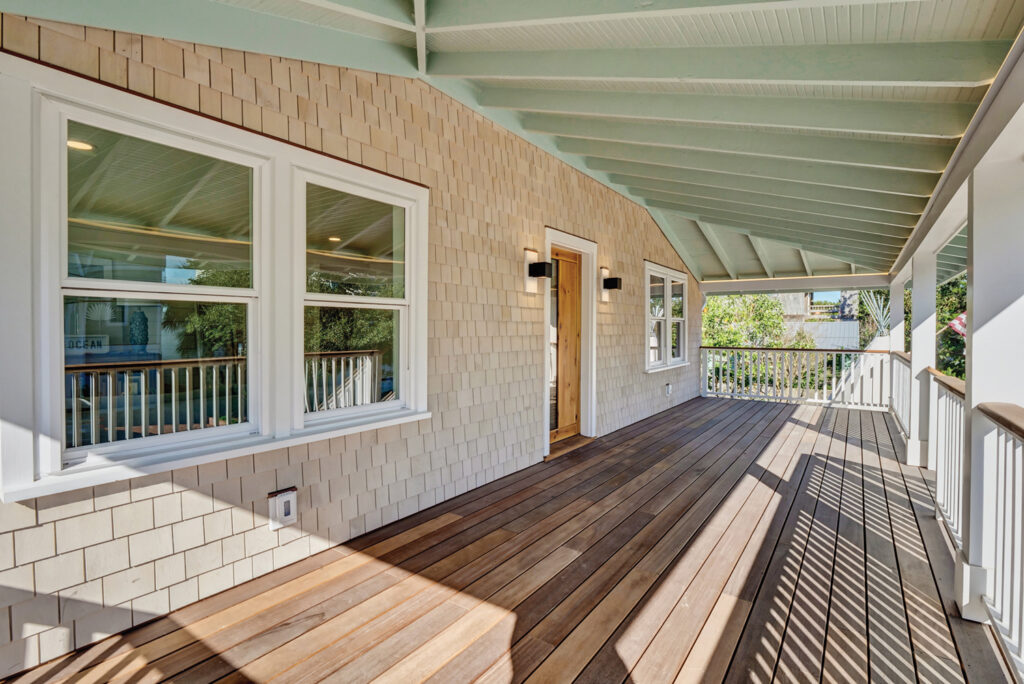
The Lloyds had been looking for a place of their own in Wrightsville for some time, and are thankful for the labor of love put into the detailed renovation.
“When we saw this house come on the market, it really was everything perfect about what we remembered about the quaint beach cottages of Wrightsville Beach back when we were going to UNCW in the early ’90s, but it had all been updated and modernized to fit the standards of what a family in 2023 would like. For my wife and I and for our two teenage girls this was the perfect solution. I love that it still has that classic beach cottage appearance,” says Greg.
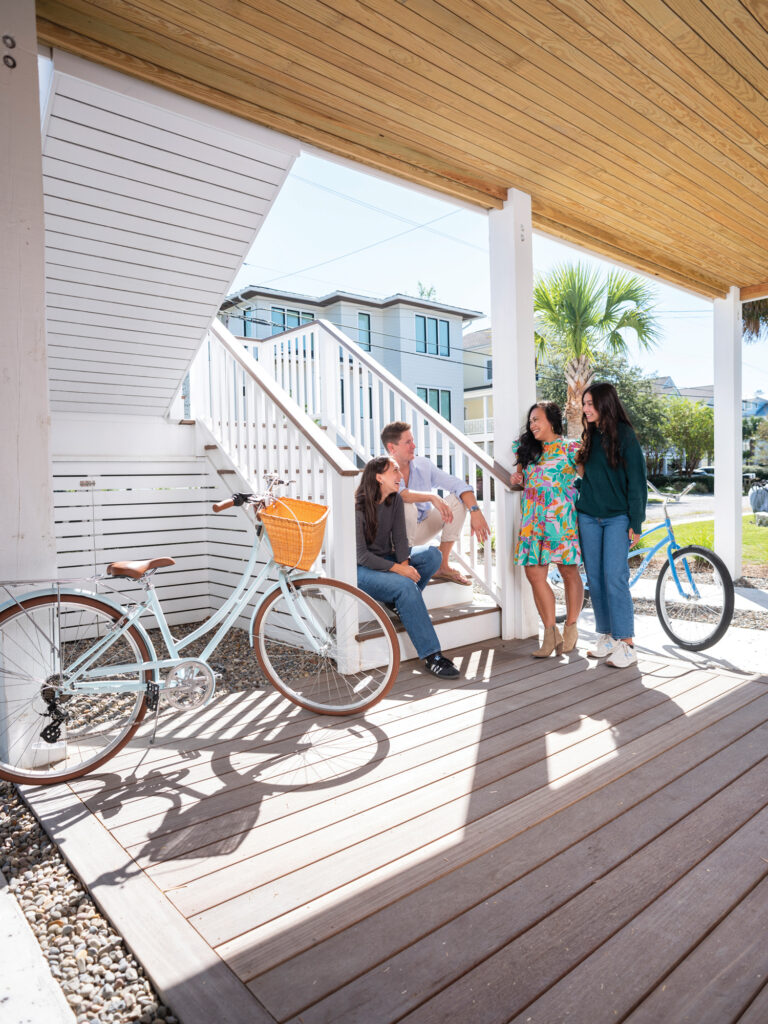
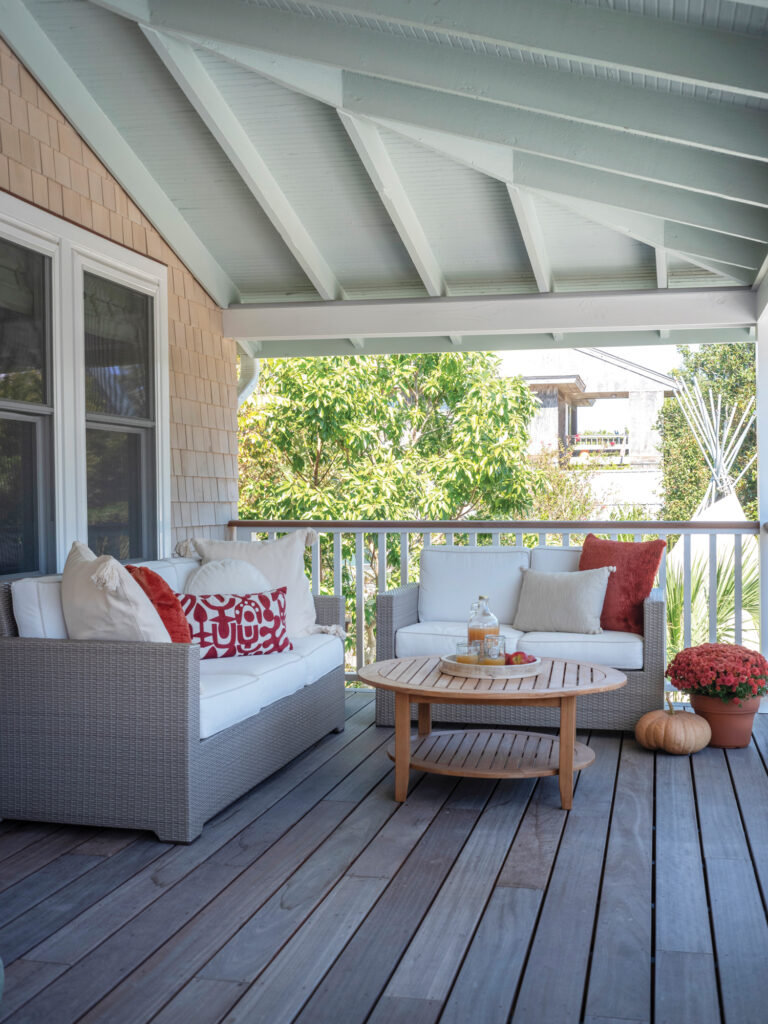
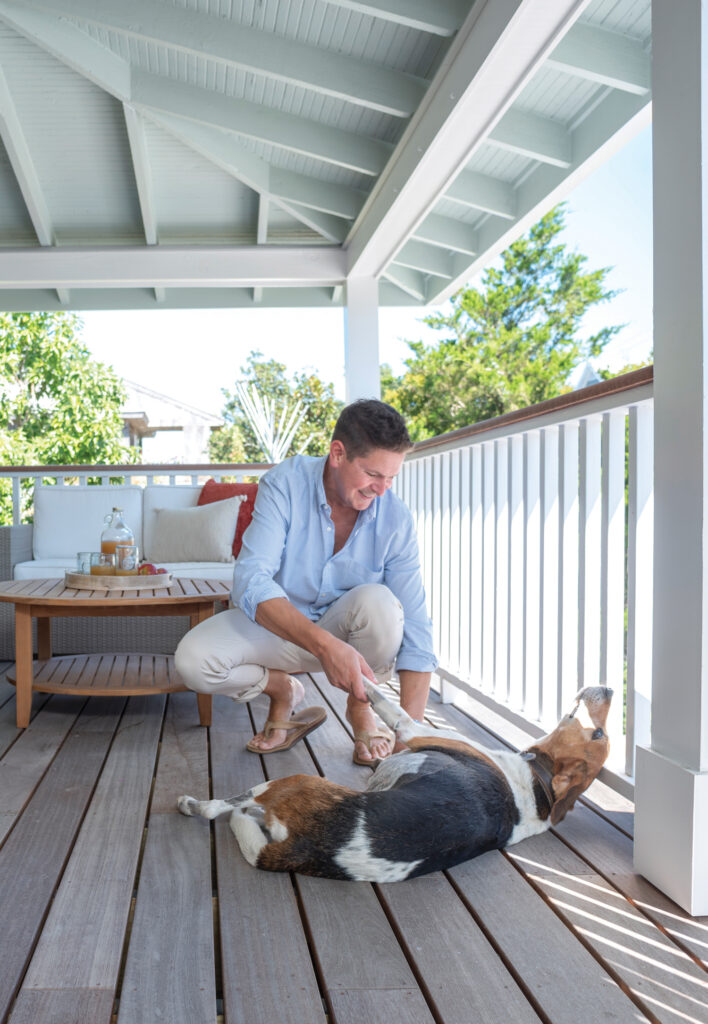
For Stein the decision to embark on renovating a ’40s-built cottage as a speculative house investment began with a showing by Drew Mayer of Intracoastal Realty in August of 2021. Initial plans were to make some minor updates and rent the cottage, but things changed when Stein walked in the door.
“He was going through every inch of it and seeing all this potential,” says Mayer.
Being more than 80 years old, the cottage needed work. It also sat on prime property, and there were those who viewed it as a tear-down for a big, new house to be built in its place.
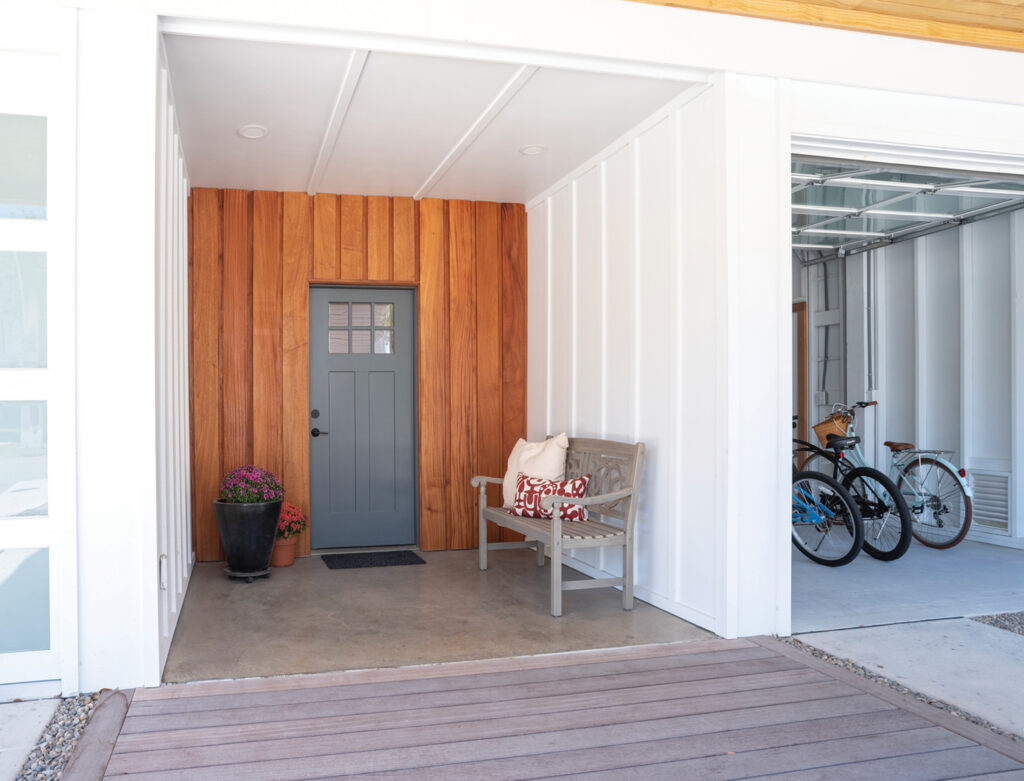
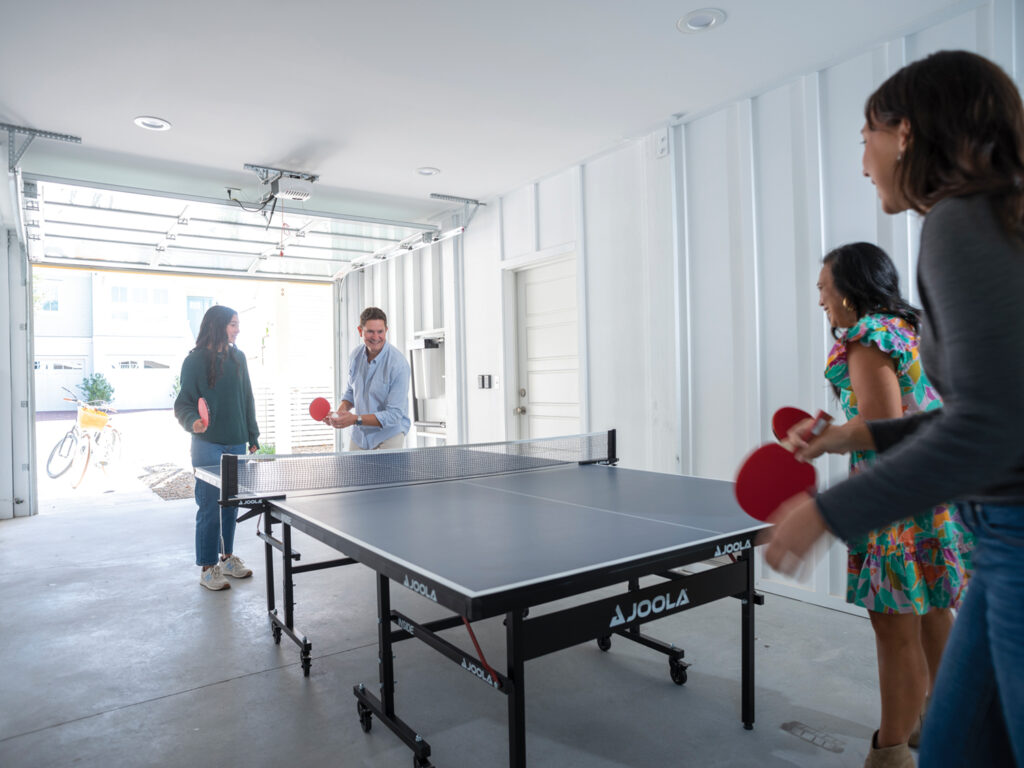
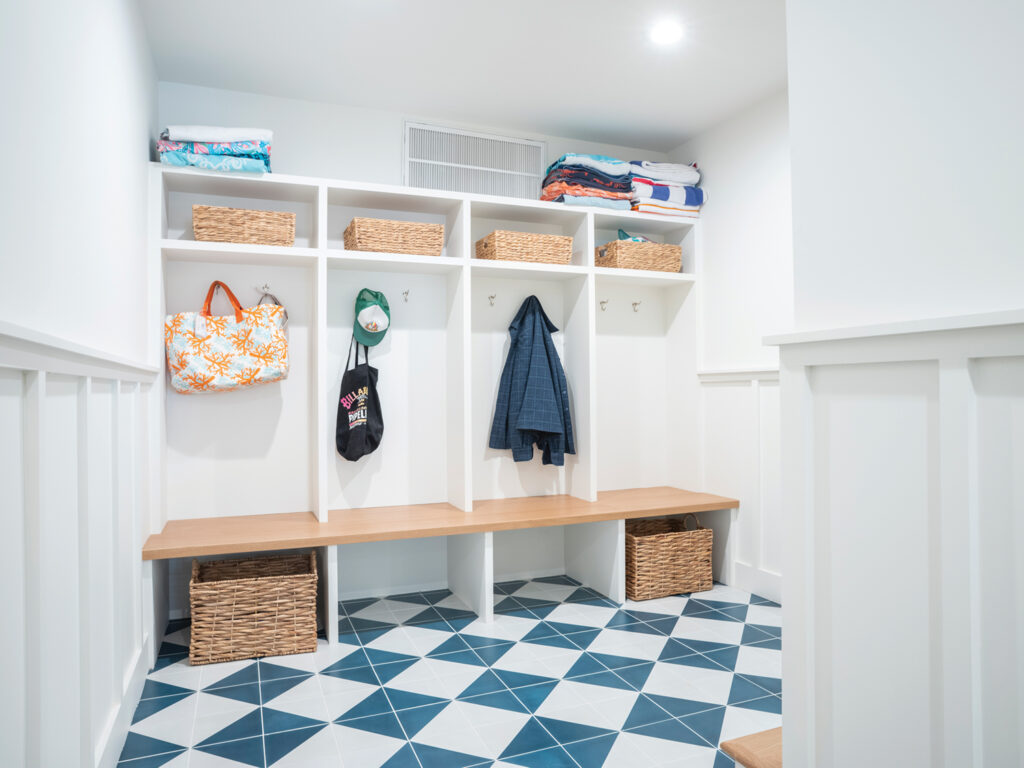
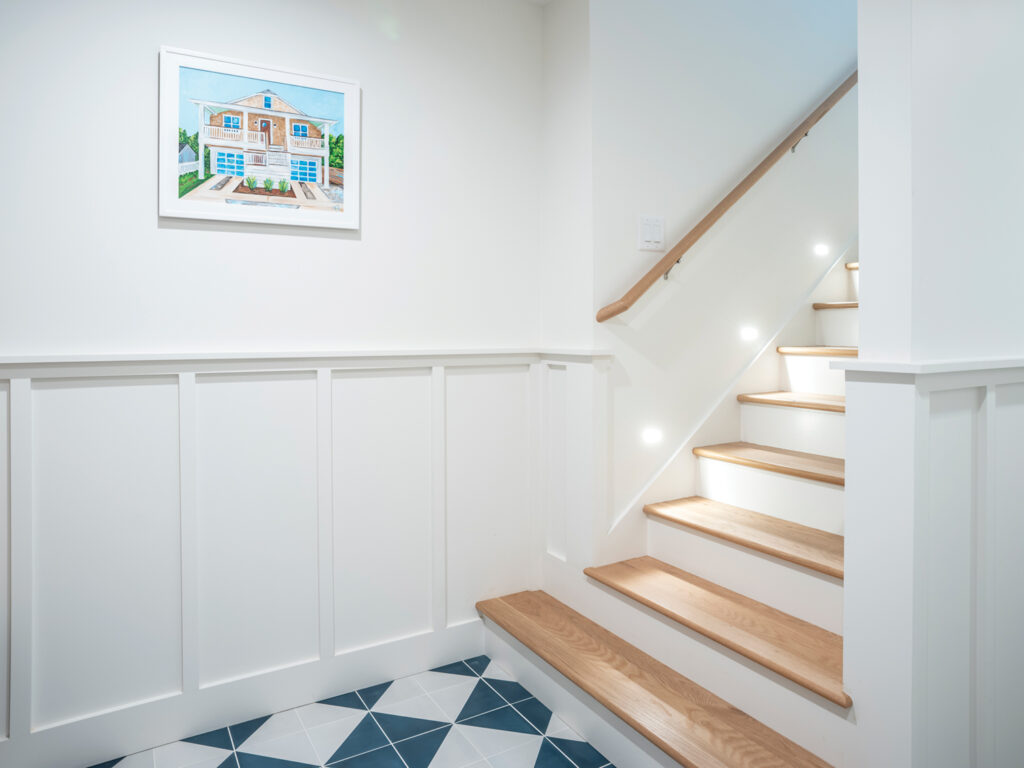
“Everybody said, ‘Why aren’t you just tearing it down?’” says Stein. “But it had so much charm and this beautiful front porch. Saving a house, I think, is important.”
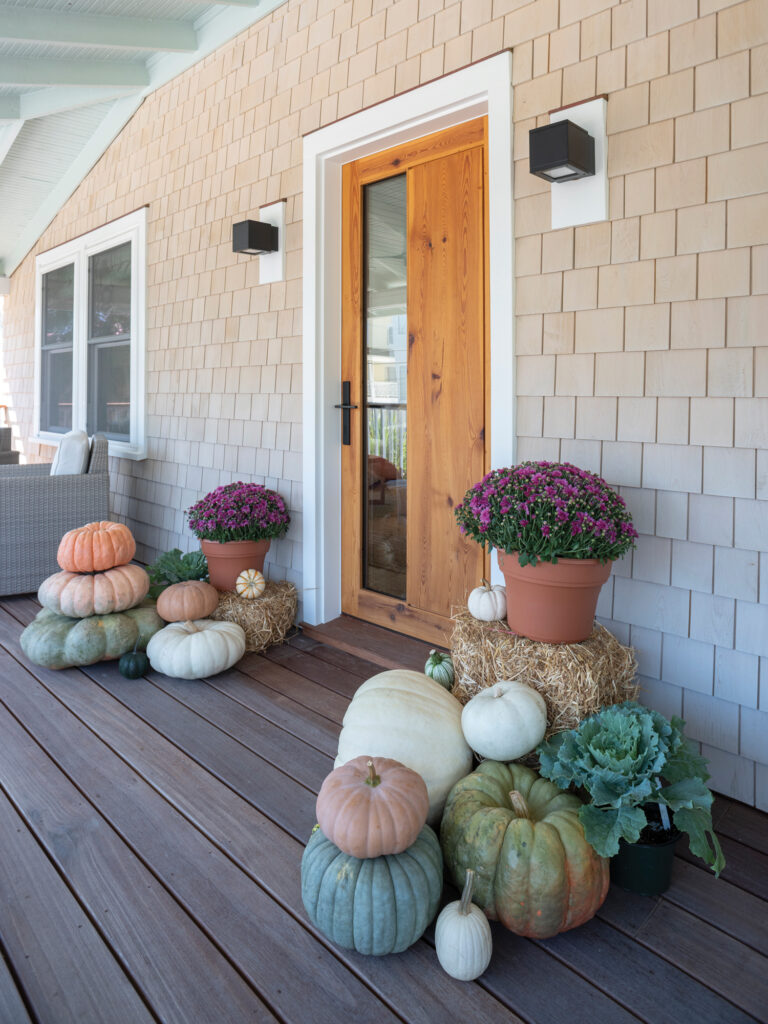
During the showing, a potential extra floor was uncovered when the unfinished attic was revealed.
“When we pulled the door down, you could see all this square footage protruding all the way down to the outside edge of the house. We realized, if we could include the attic in the footprint of the house, we could bring some value there that had basically been untapped,” says Stein.
S3 purchased the cottage in August of 2021 and the journey to bring it back to life began.
For the attic to be finished, an entirely new design of custom framing and flooring had to be built. The existing staircase had to be flipped and a new stairwell added.
“This helped with the flow of the house,” says Stein.
All new windows, a new water heater and 20-SEER HVAC units were installed. The concrete slab was torn up and redone and new pilings put in so the house could be raised up three feet out of the flood zone.
Inside walls were taken out and reconfigured.
“It had this tiny kitchen that was separated from the dining room, so we opened that up and made it all one big room,” says Stein.
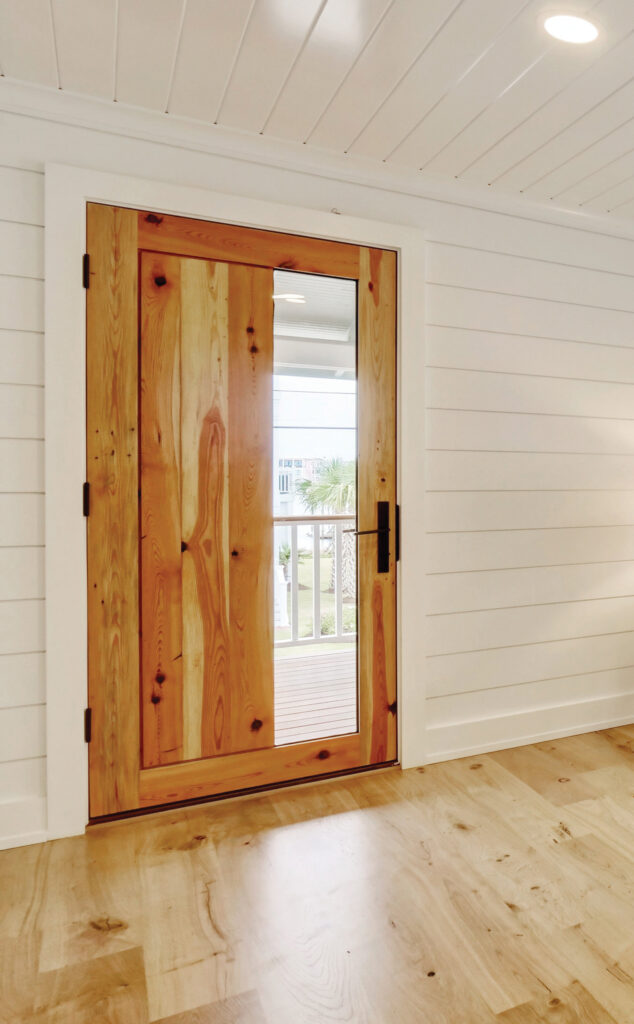
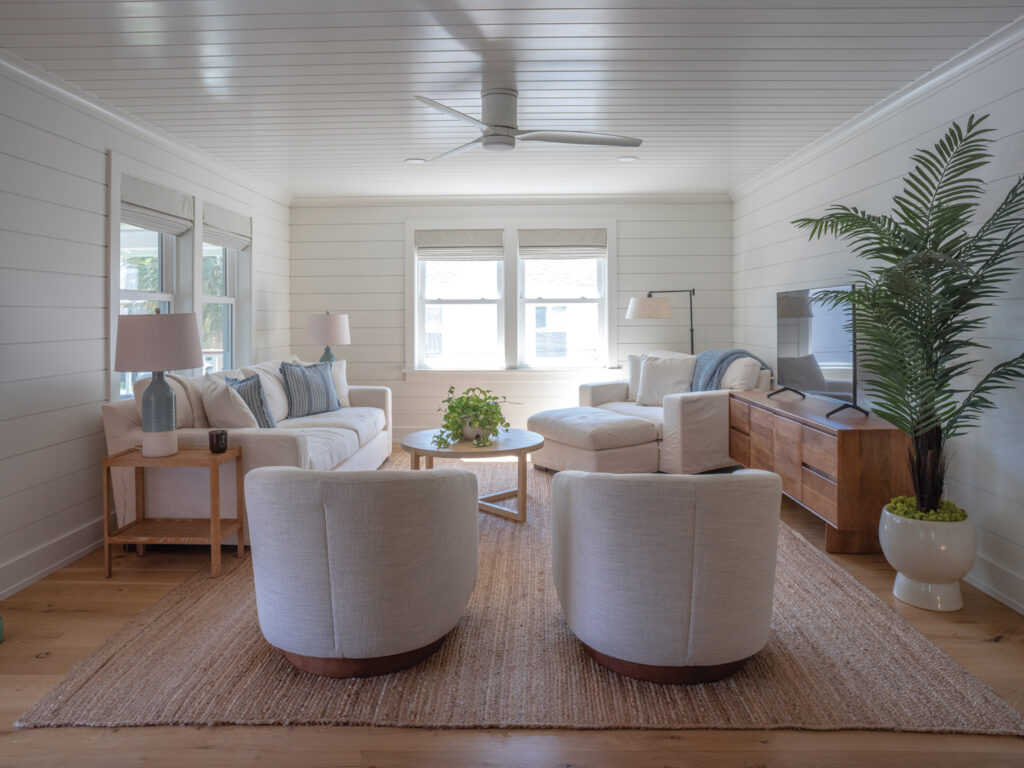
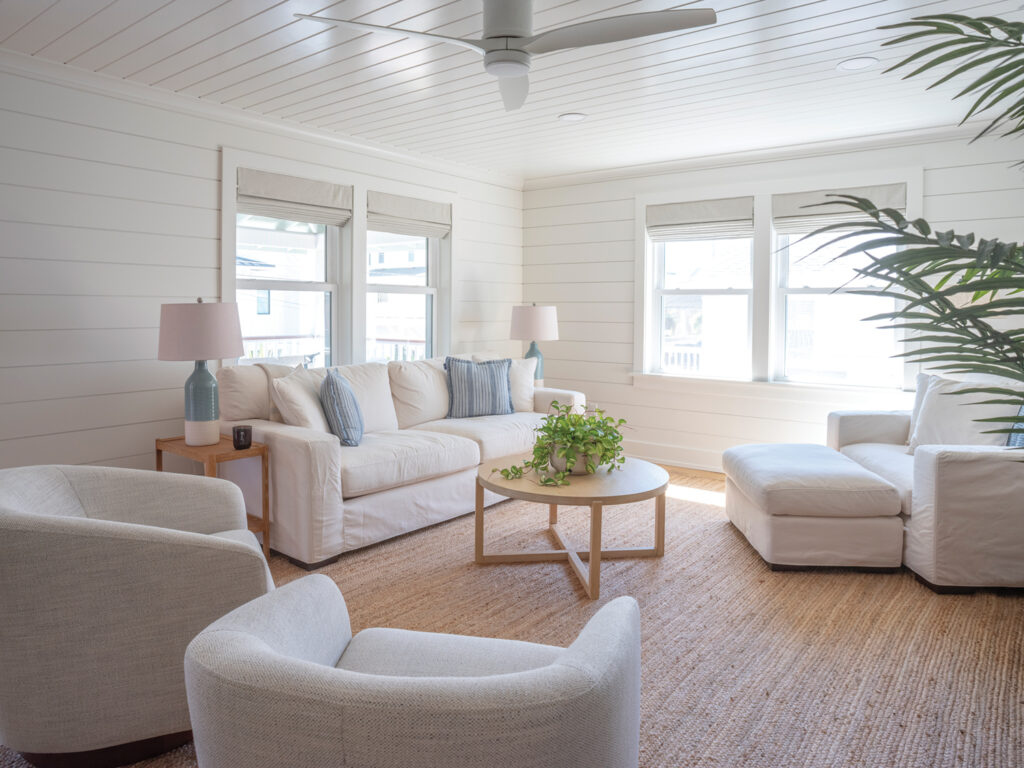
The original 10-by-50-foot front Southern porch was kept and restored while the front entry stairs were replaced with a contemporary wraparound staircase.
A custom front door made from heart pine was the final touch.
“We built that out of the old girders of the house in the floor system,” says Stein.
The project turned into a passion. When it came time for finishes, the good stuff was used.
“We threw the budget out the window,” says Stein.
Refine Tile and Sellers Tile & Custom Counters brought in concrete tiles sourced from the Philippines and handcrafted zellige tile for the kitchen backsplash.
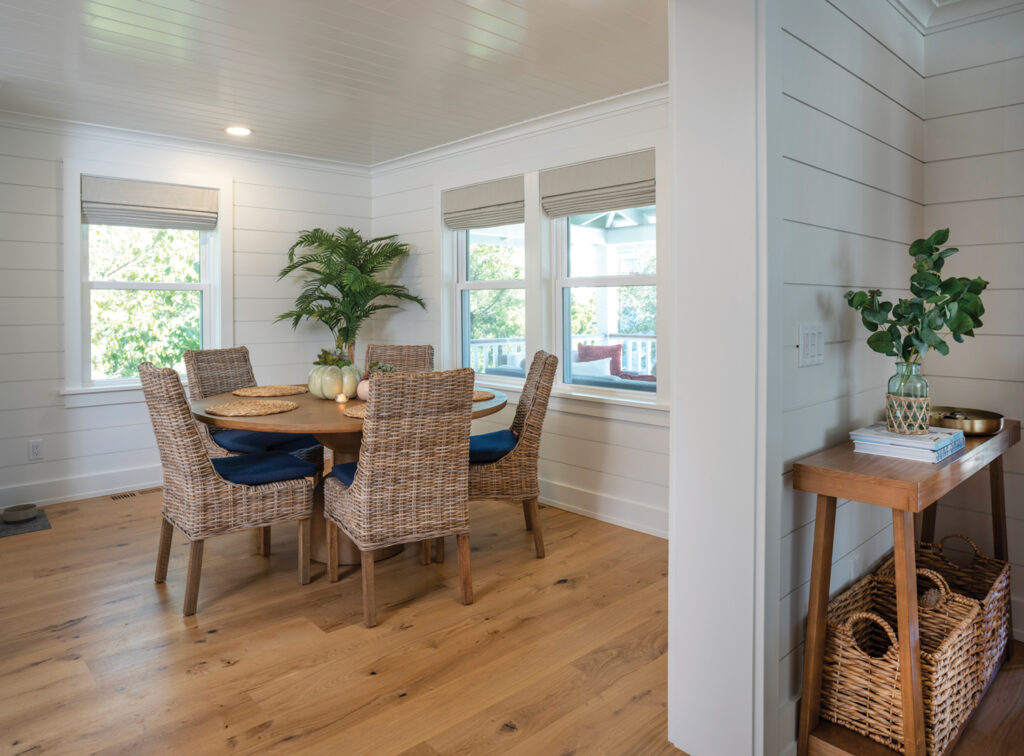
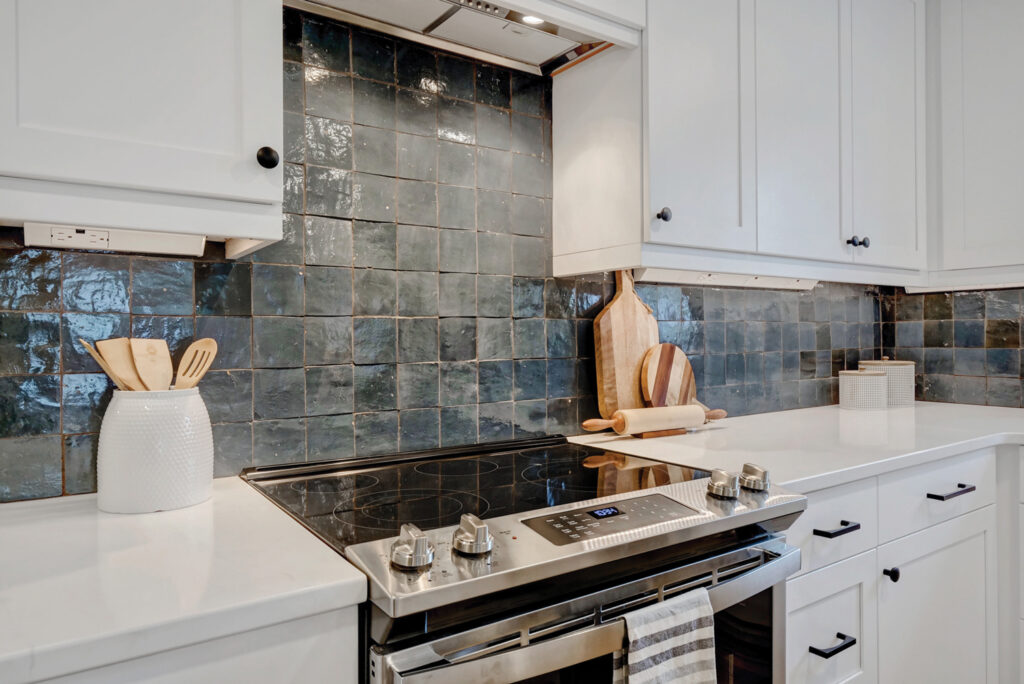
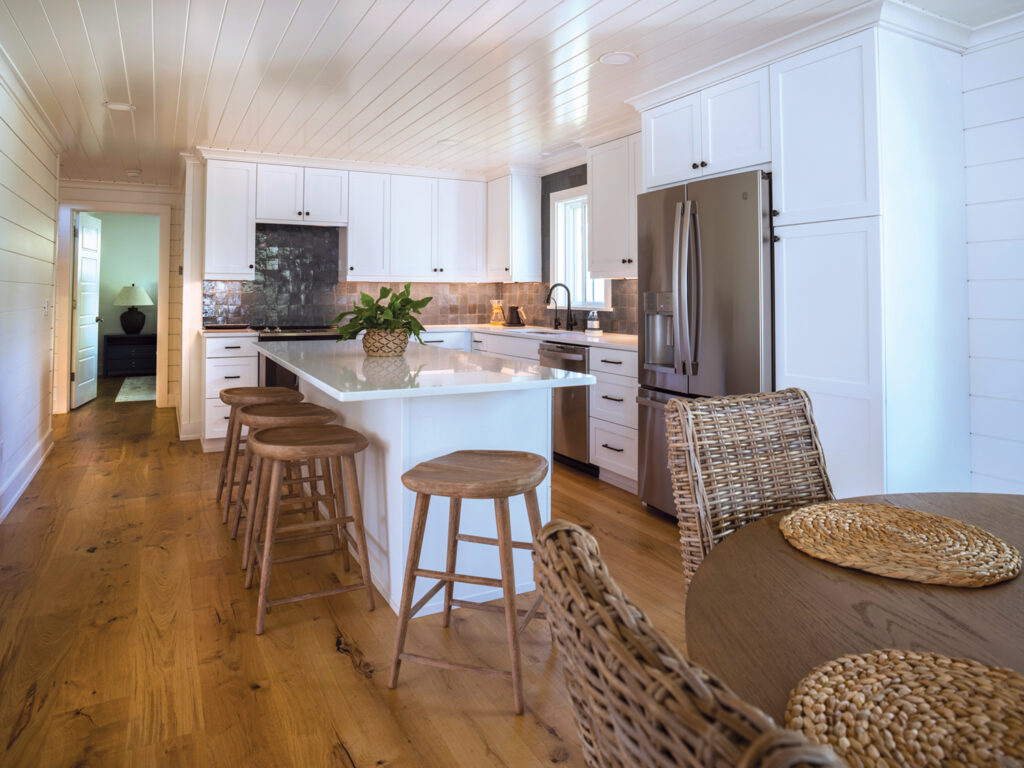
“The color is tempered steel: that kind of gave a little bit of the old-world feel,” Stein says.
The woodwork was built by Stein and Stevens Finish Carpentry. They used high quality woods such as poplar and maple for the walls and ceilings.
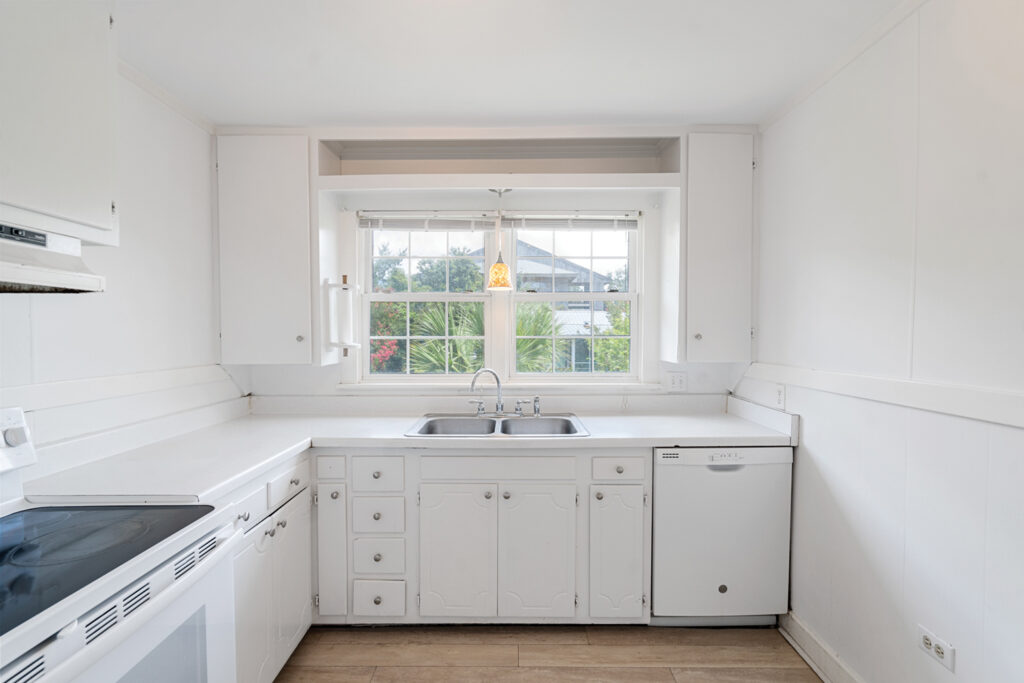
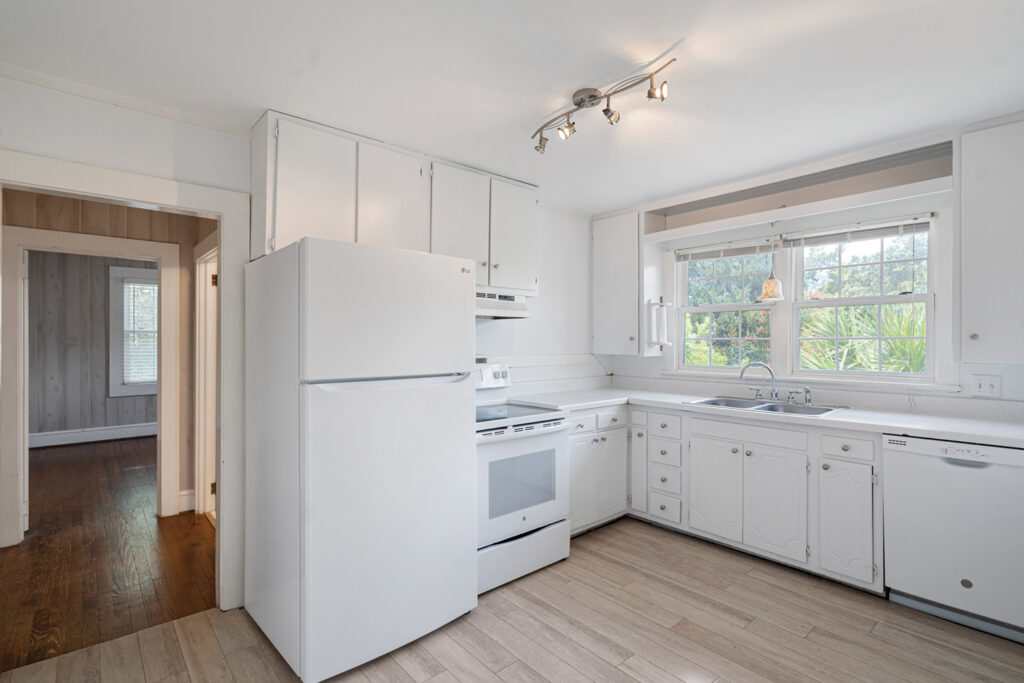
Throughout construction, a fan base grew of thankful neighbors.
“There were a lot of neighbors coming by being very encouraging. They loved that it wasn’t torn down and it was getting a full makeover. We knew we would have to have the right buyer, someone who understood how much went into the home,” Mayer says.
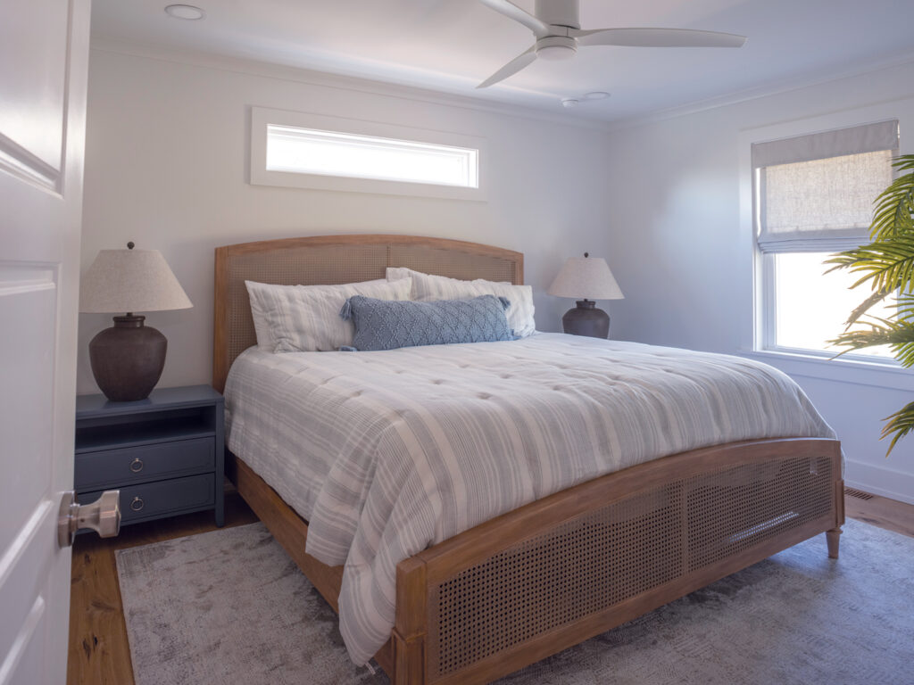
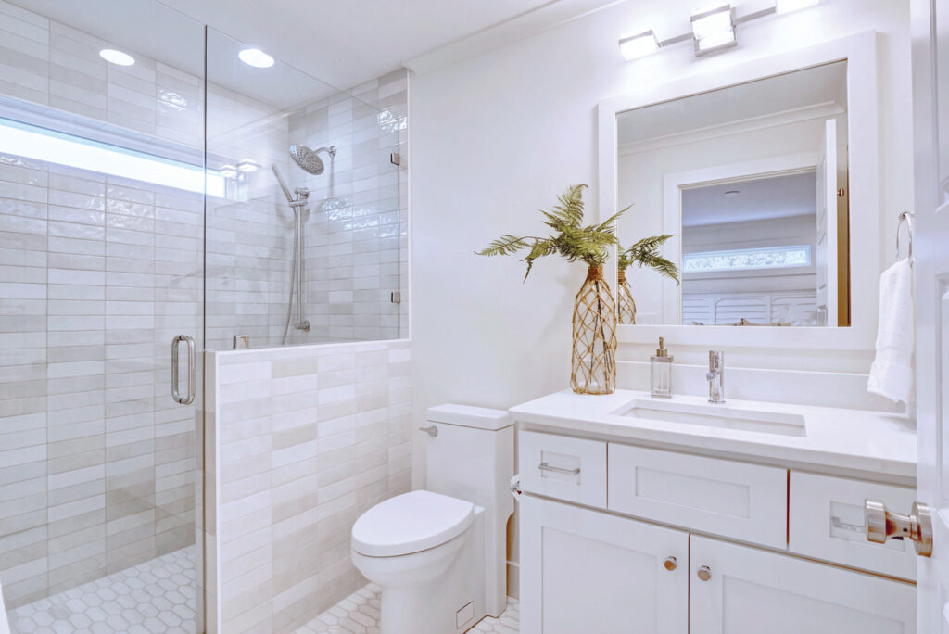
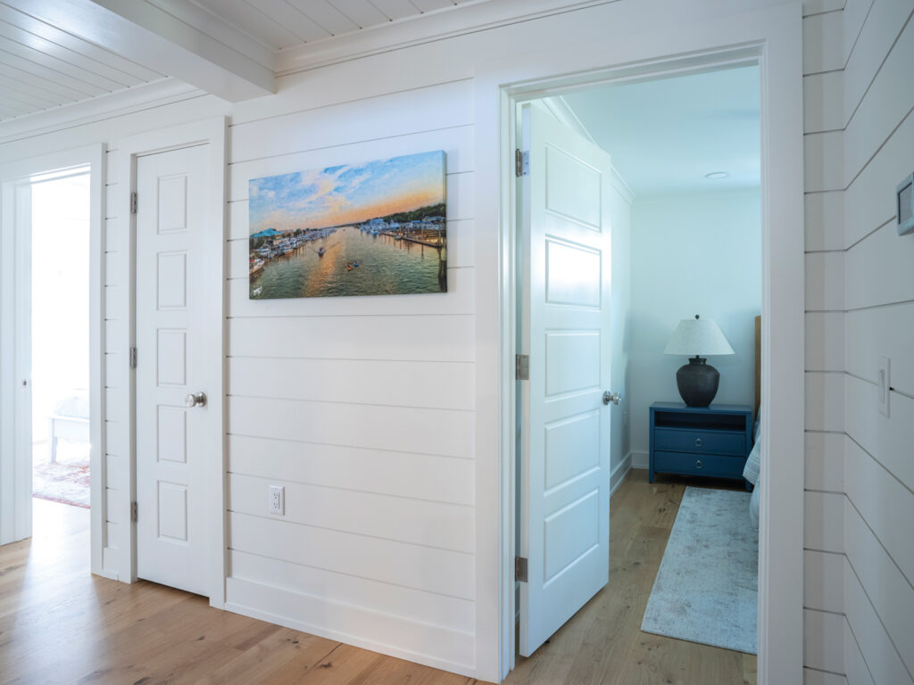
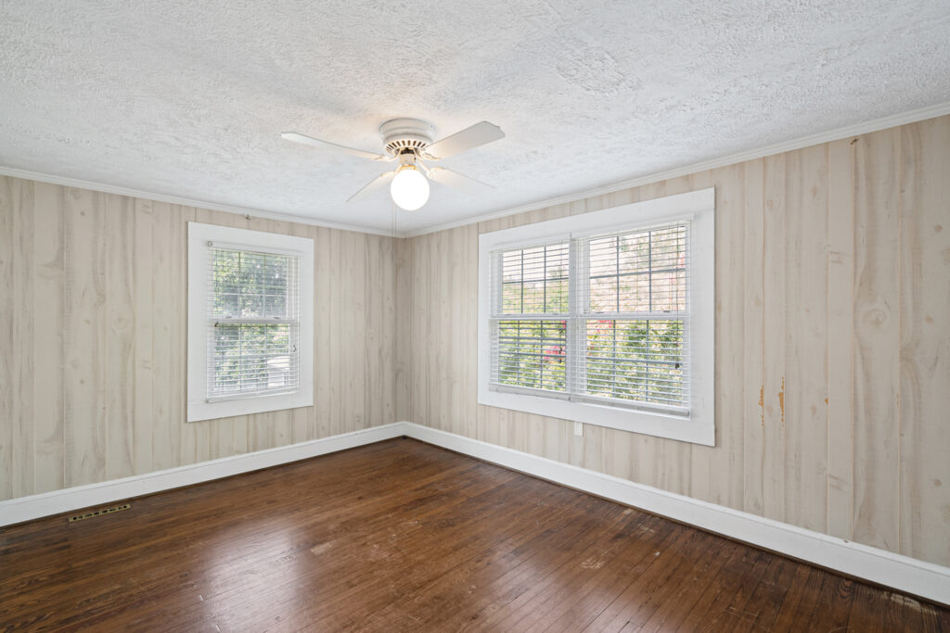
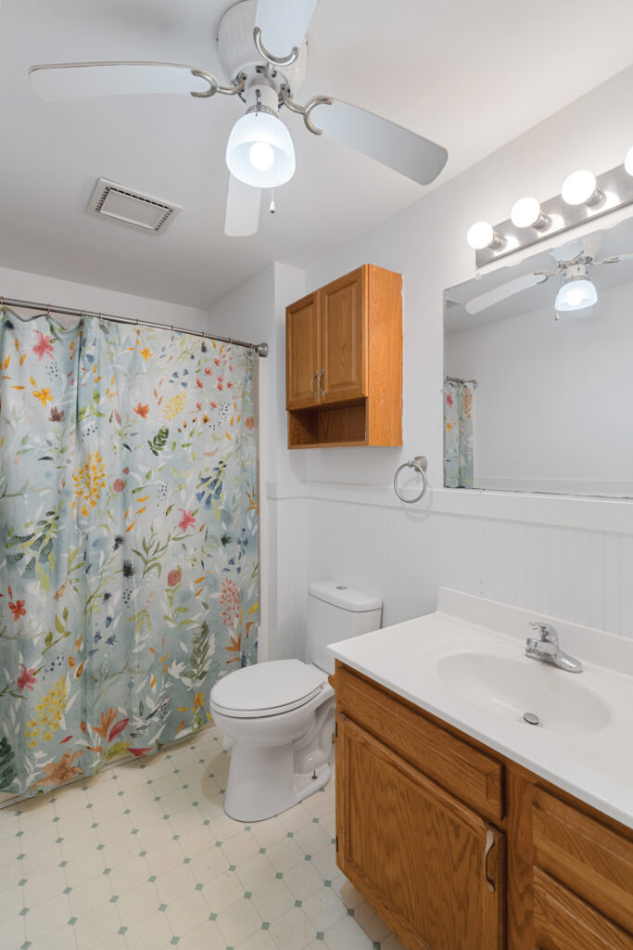
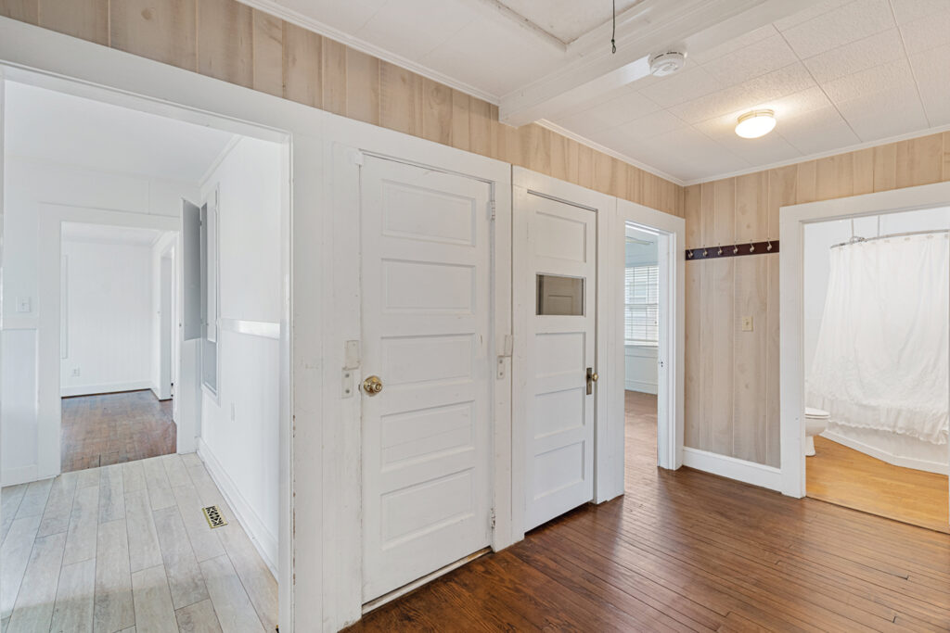
This is when Greg and Eliza Lloyd enter the story. They had been taking their two daughters for weekend getaways and summer vacations to Wrightsville Beach since they were little, renting homes or staying at the Blockade Runner. The family was looking for a second home at Wrightsville when the newly renovated cottage came up for sale.
“When we had dreamt of having property at Wrightsville, it was always about finding somewhere cozy for our family to go and relax, not a giant beach house,” says Eliza.
The Lloyds came to see the house when the builders were on site and heard the details of the remodel.
“There was obviously such painstaking effort in being authentic with this house. It has the old-school craftsmanship you don’t find much anymore. The historic charm of the home was fully intact, but it had been completely modernized,” says Greg.
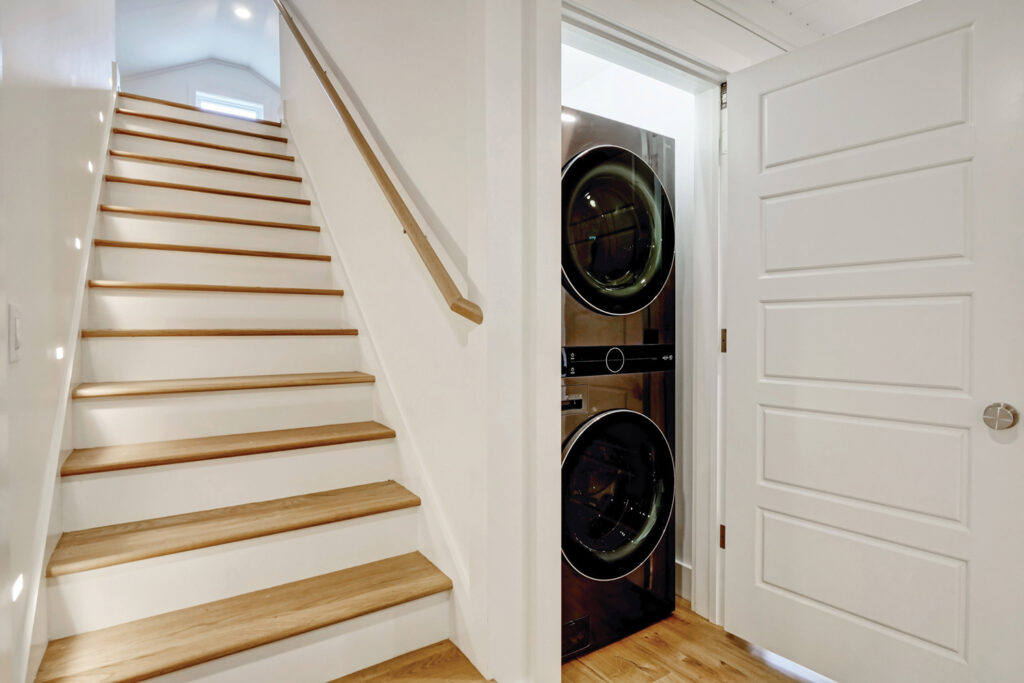
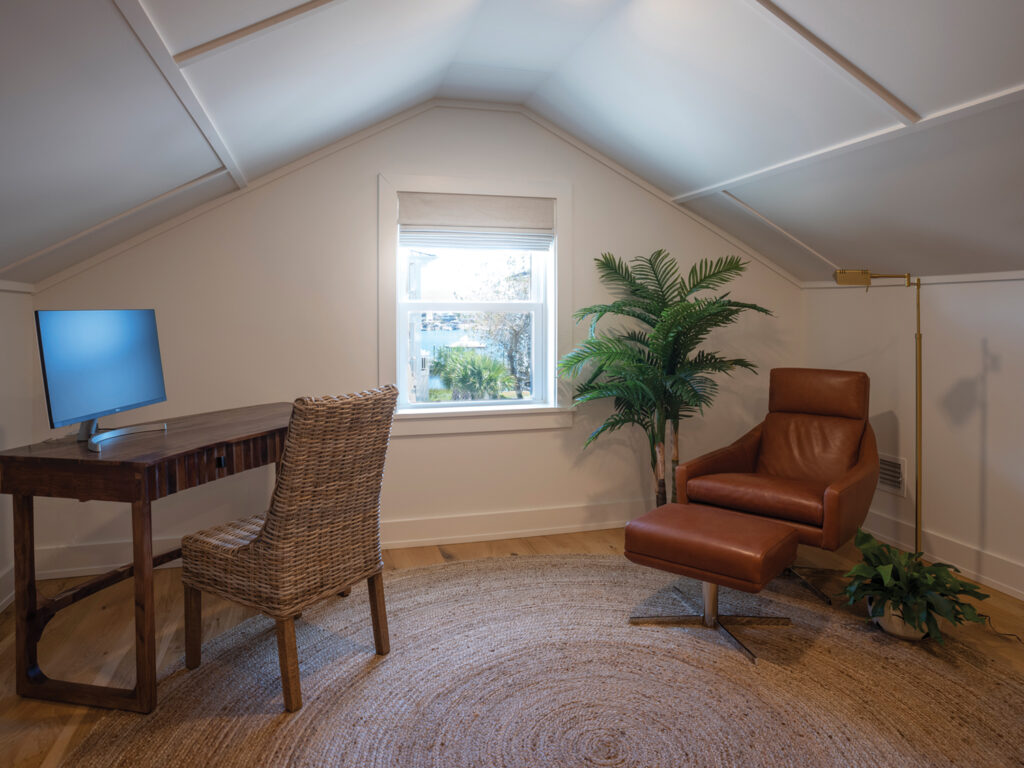
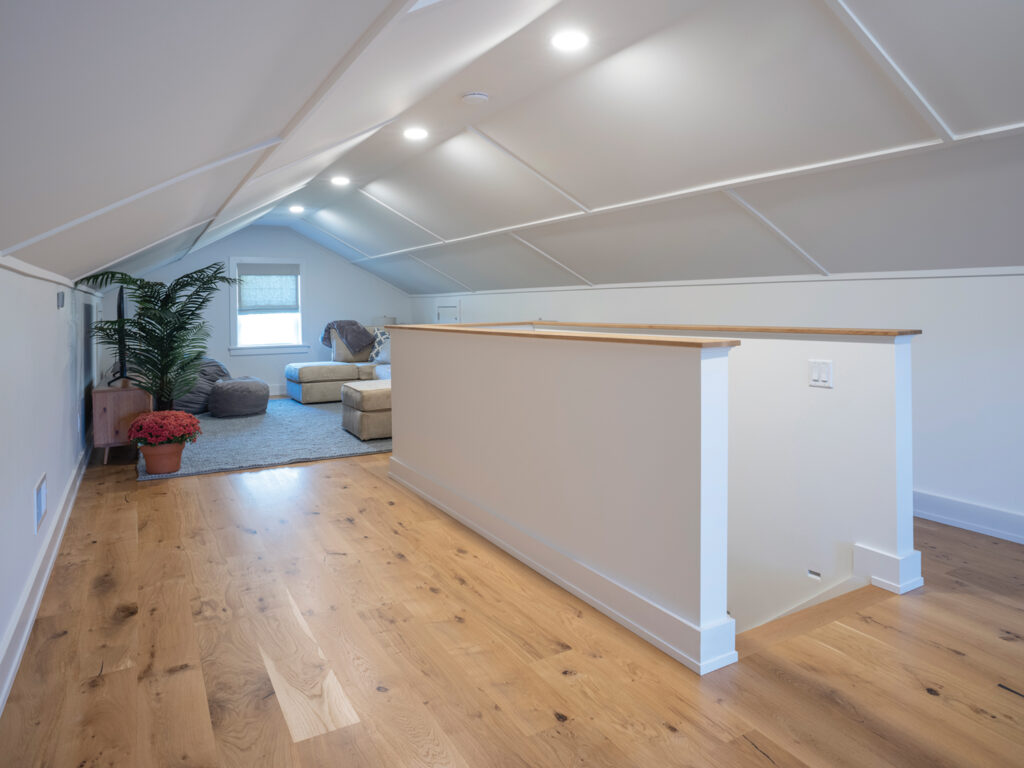
The family purchased the home in early 2023.
The attic space is now being enjoyed as a movie room and home office.
“In what was the attic before is now a full front to back bonus room,” says Greg.
Lifting the home up also made room for a 10-foot garage and modern frosted glass garage doors.
The family spent their first summer at the beach this year and will be celebrating Thanksgiving at the cottage.
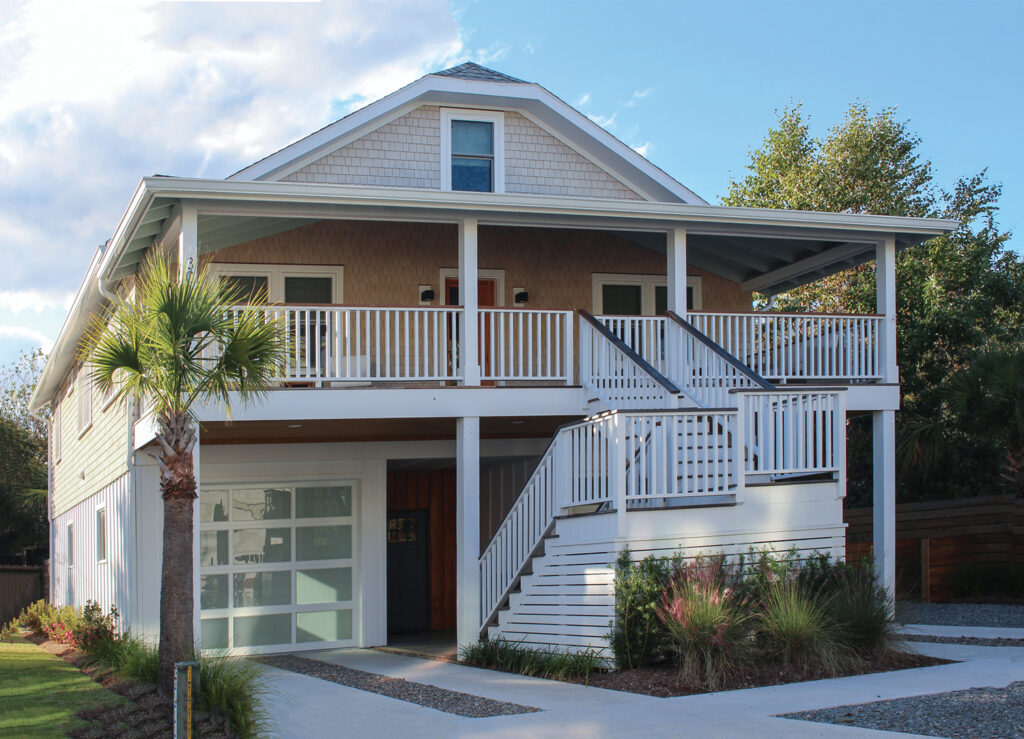
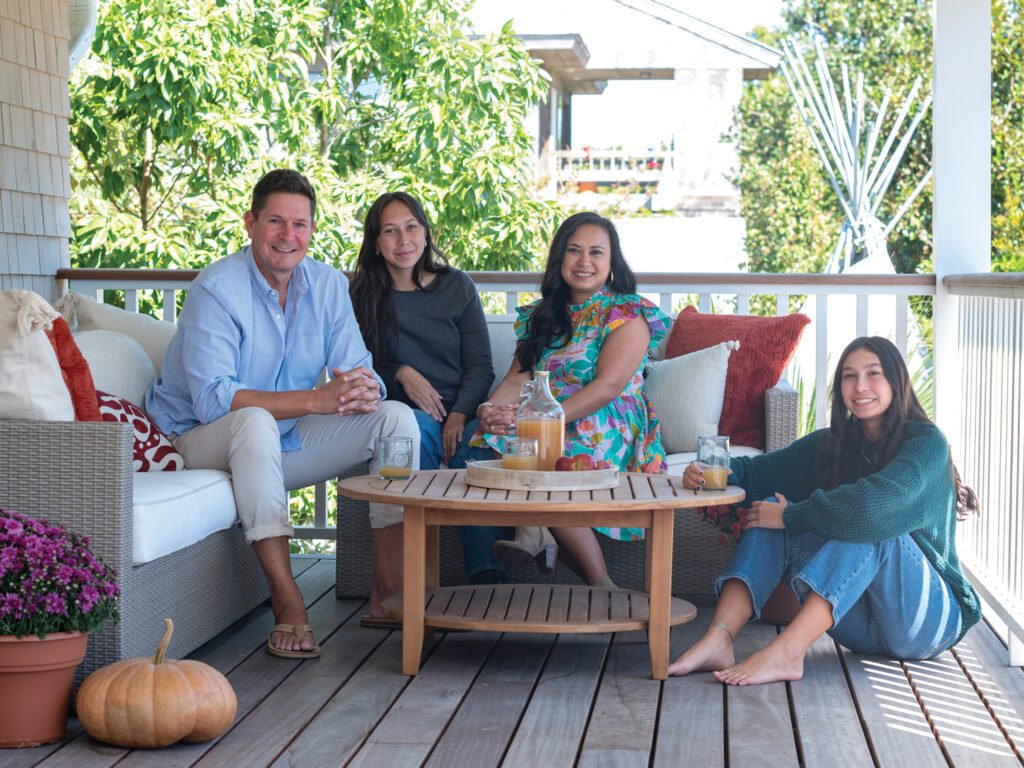
“There’s a different feel to a vacation when it’s your home. The girls love bike riding around North and South Harbor Island. We love walking to Tower 7. We love the location. It’s a hidden gem,” says Greg.
“It’s everything we had been searching for,” says Eliza.
