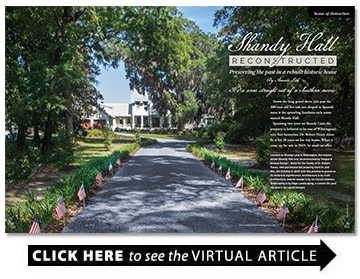Shandy Hall Reconstructed
Preserving the past in a rebuilt historic home
BY Amanda Lisk
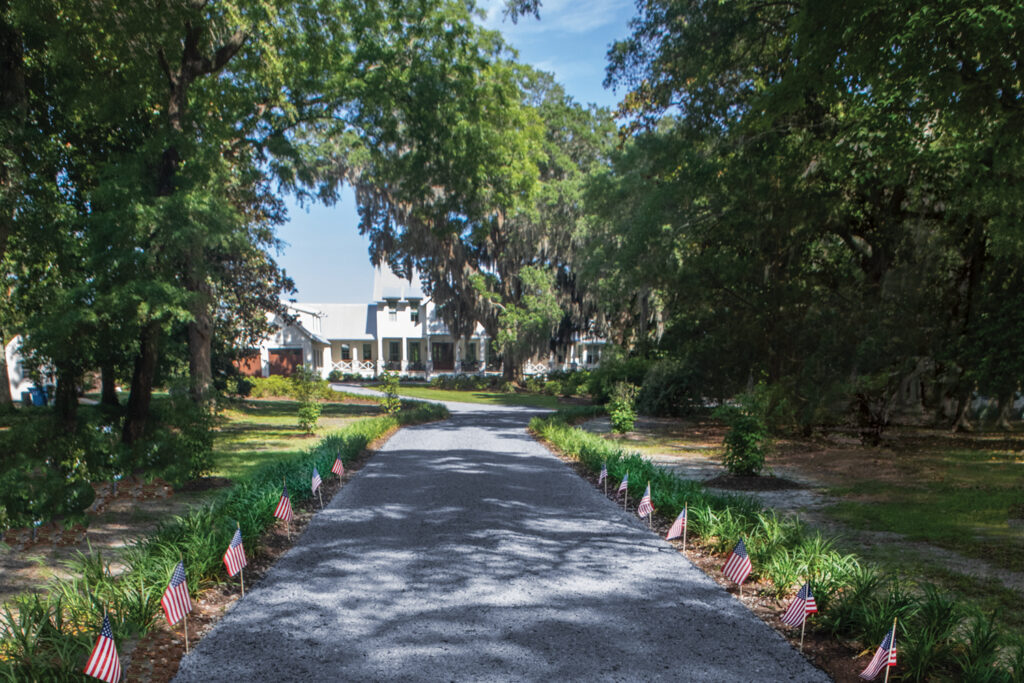
It’s a scene straight out of a Southern movie.
Down the long gravel drive, just past the 300-year-old live oak tree draped in Spanish moss is the sprawling Southern-style estate named Shandy Hall.
Spanning two acres on Shandy Lane, the property is believed to be one of Wilmington’s very first homesites. Dr. Robert Fleury drove by it for 20 years on his way home. When it came up for sale in 2019, he made an offer.
Shandy Hall began as a Wrightsville Sound land grant from King George II to Thomas Conner in 1737. Situated on a berm, a blanket of trees shields Shandy Hall’s views of Money Island, where Capt. William Kidd allegedly buried his treasure, according to local folklore. The home was set ablaze in the mid-1800s, destroying some sections, and was later rebuilt. The first structure on the land was one of the oldest houses in the area and was a home for sailors during the Revolutionary War; and was used as a headquarters for Gen. Whiting and the government salt works during the Civil War.
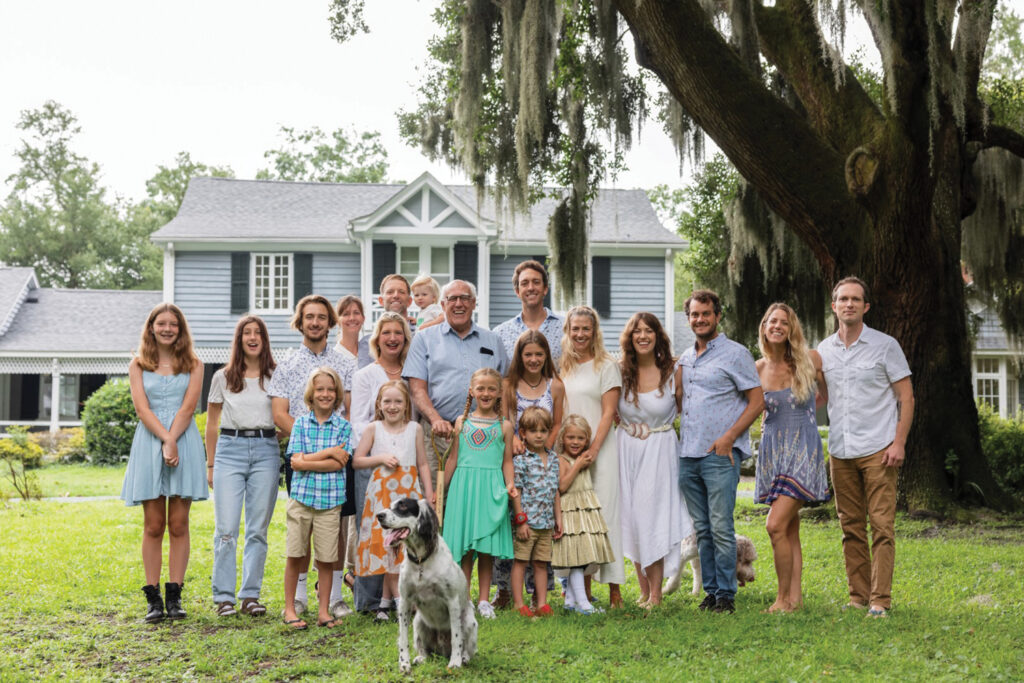
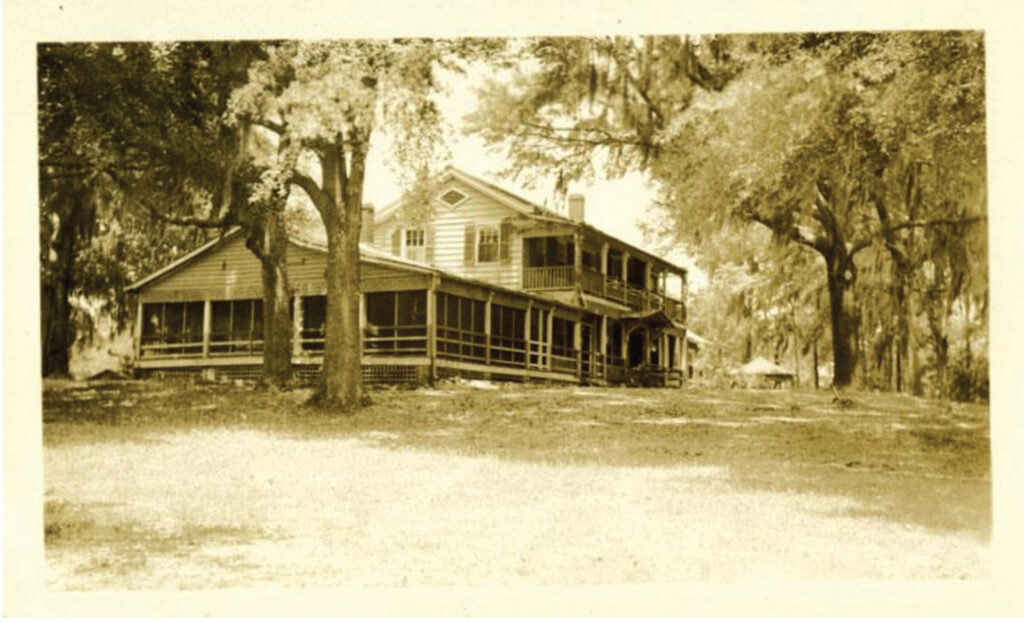
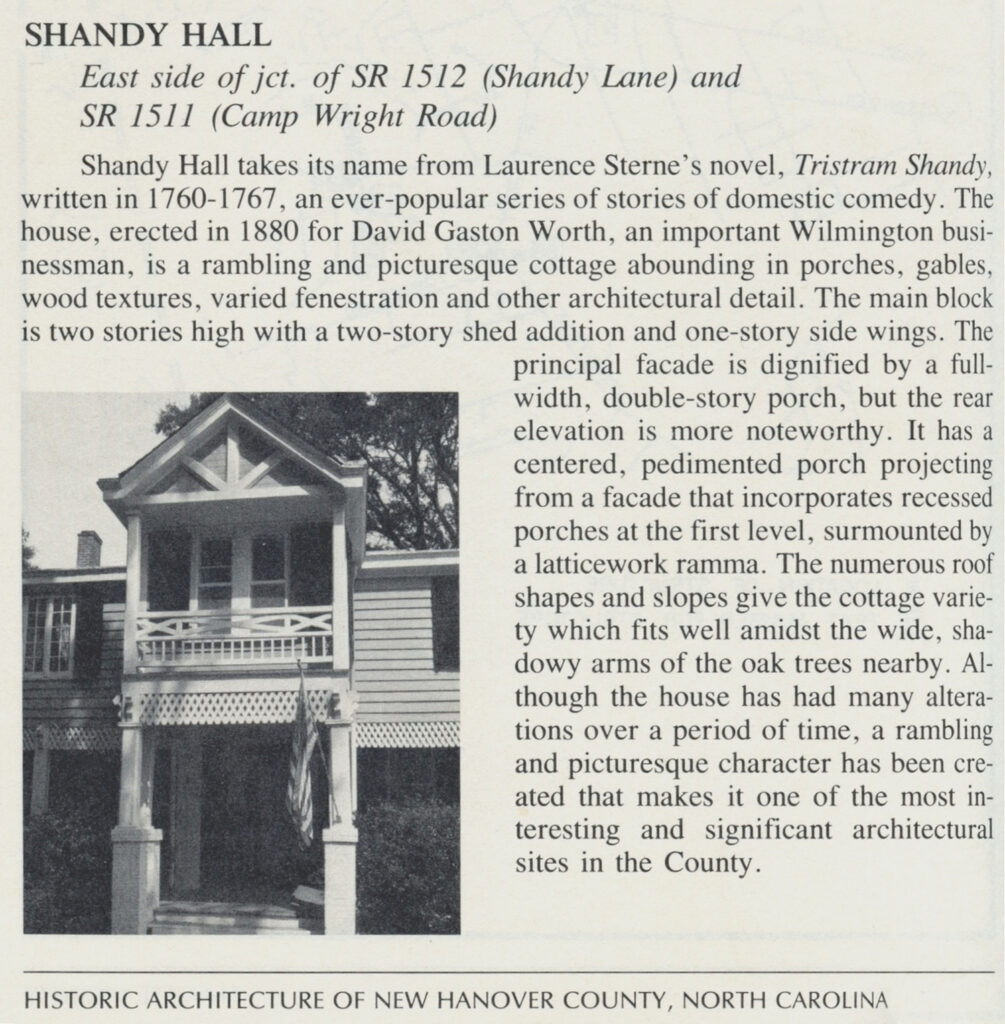
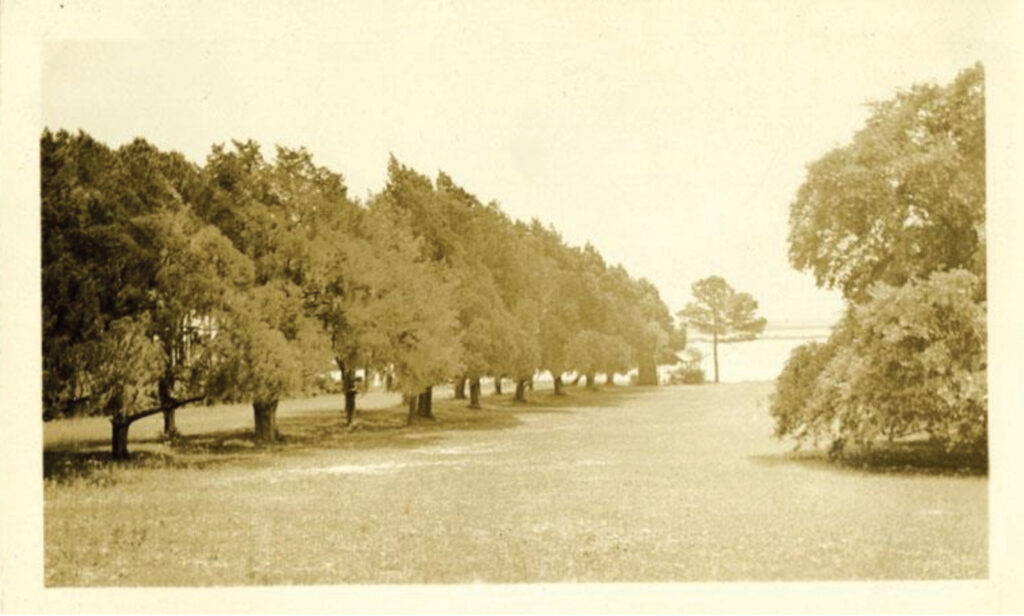
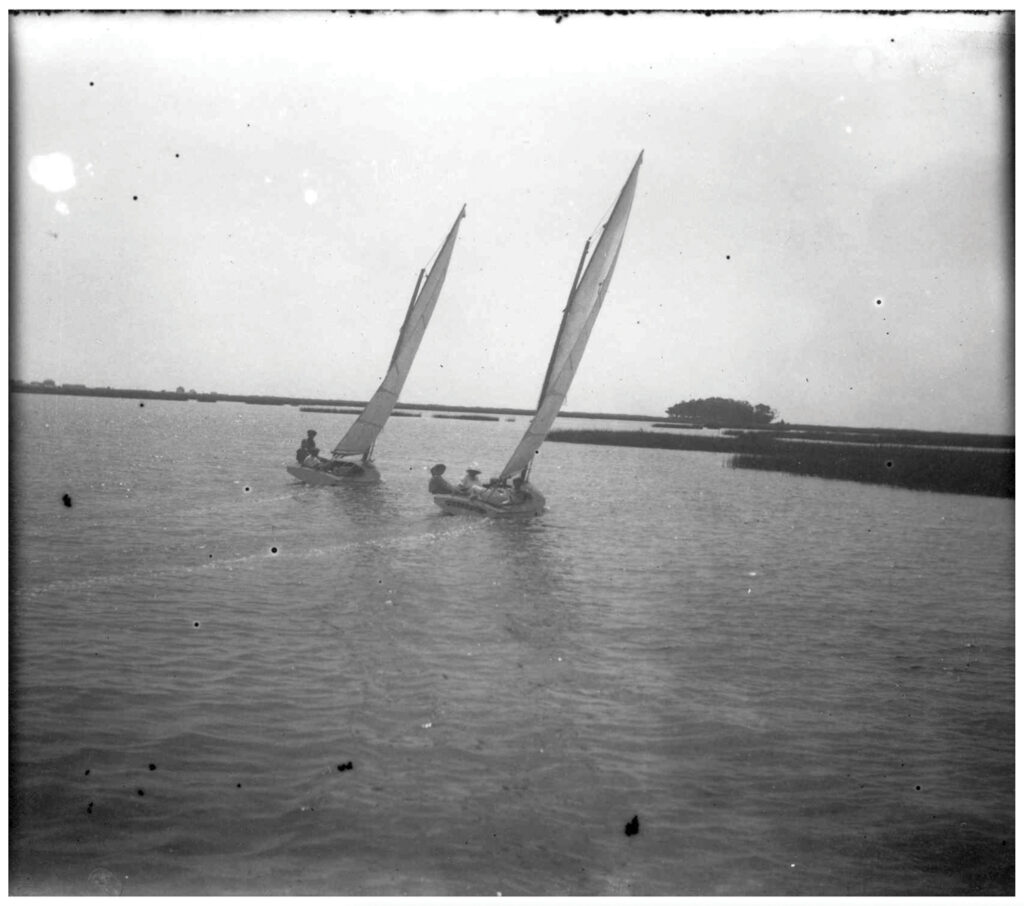
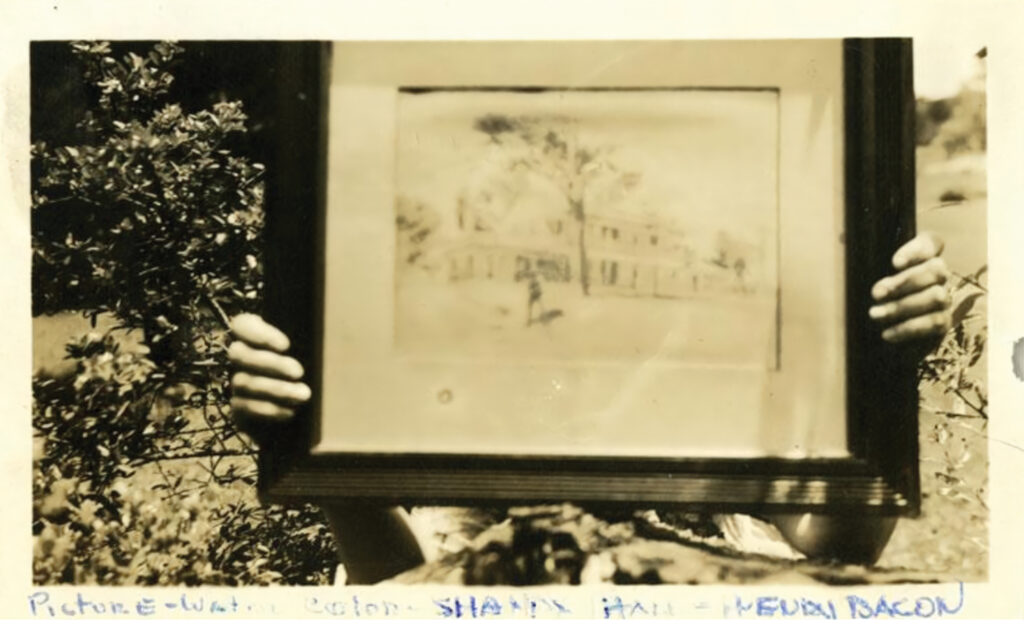
“This was pure serendipity that we ended up getting Shandy Hall. I was surprised. I didn’t expect to get it. It’s such a great property,” says Fleury.
Fleury is no stranger to preserving history. He has restored four historic homes over the years. He was excited to do the same for Shandy Hall, which sits on land once owned by King George II.
“I enjoy older homes and those types of projects,” Fleury says.
Fleury called on Tongue & Groove Design + Build owner Mark Batson, a history major whose ancestors arrived in Wilmington around the time Shandy Hall was conceived in the early 1700s.
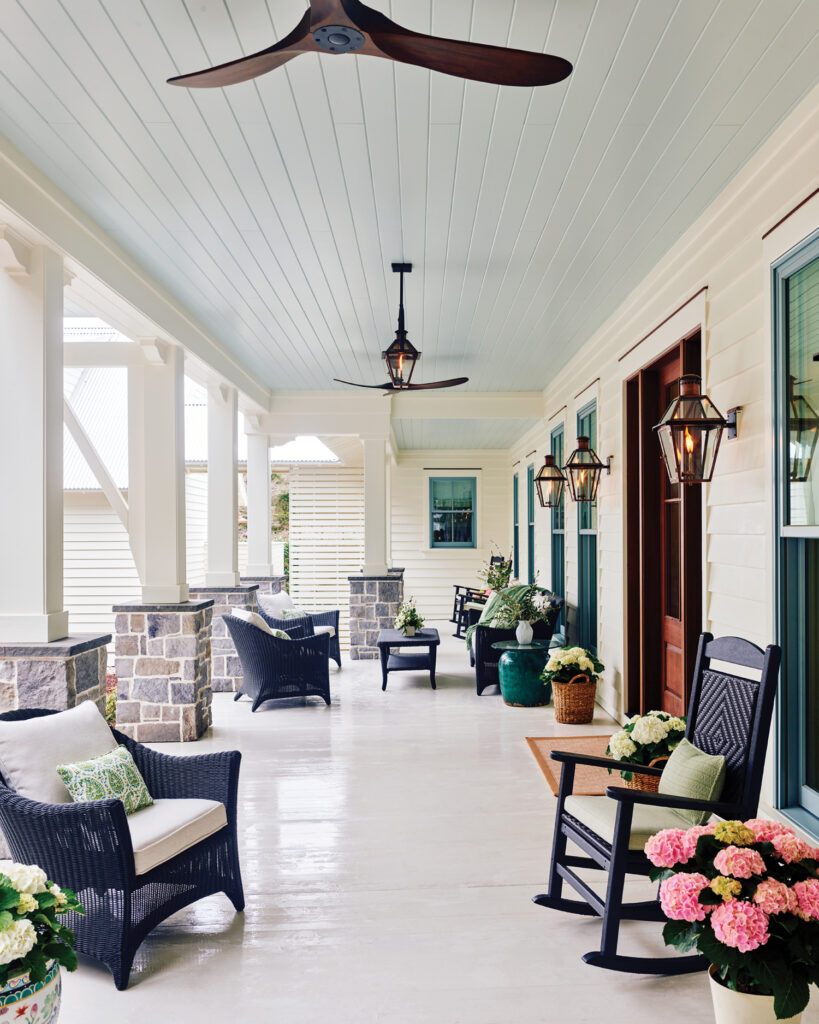
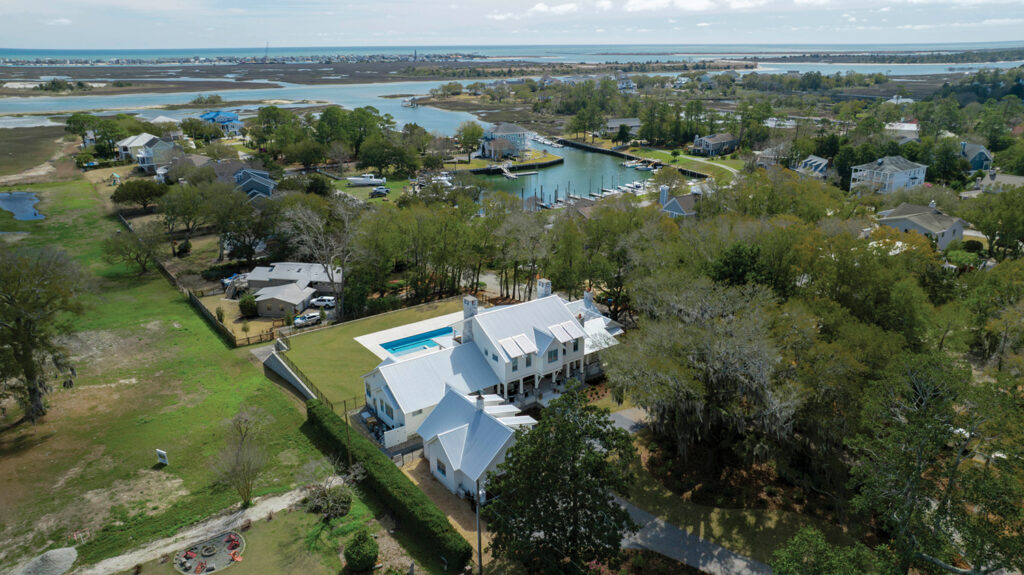
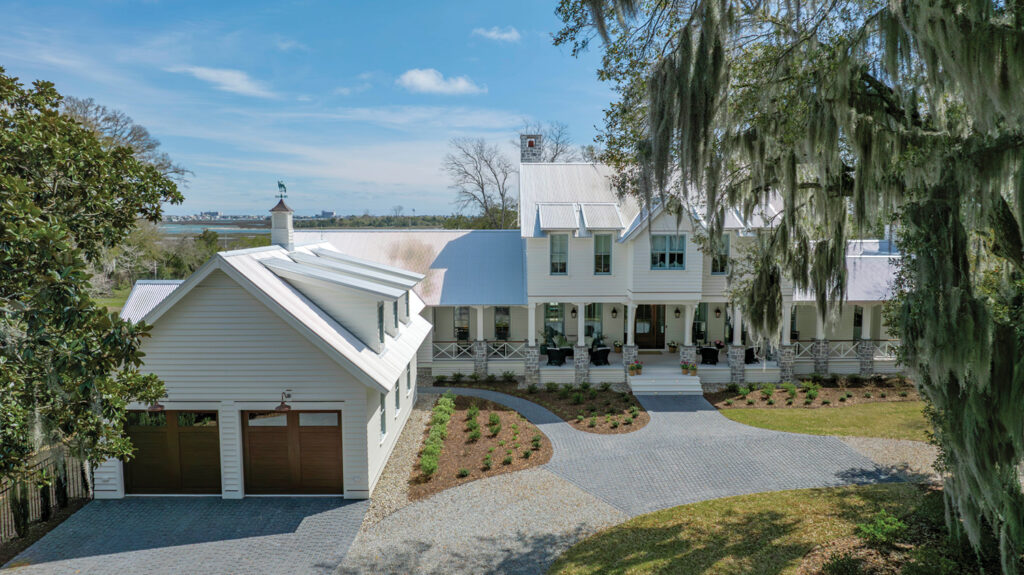
Fleury and Batson wanted to pay homage to the past while creating a livable home to endure well into the future.
“We began with a feasibility study to see what the viability was,” says Batson.
The study revealed the home caught fire in the 1800s. It was rebuilt and added on to so many times by different owners that few remnants of the original remained.
“We were only able to find lock sets, a door here or there, and timber beams in the foundation, but that was about it,” Batson says. “To restore the home around these few pieces didn’t make much sense. It made more sense to pull out those authentic pieces, save them, and then rebuild the existing home.”
The decision was made to not simply tear down and build new, but to recreate the original. A highly meticulous and careful deconstruction ensued, followed by a stunning reconstruction.
Using the same footprint and architecture of 300 years ago, Shandy Hall was rebuilt with modern materials to last for 300 years to come.
Southern hospitality begins at the front door.
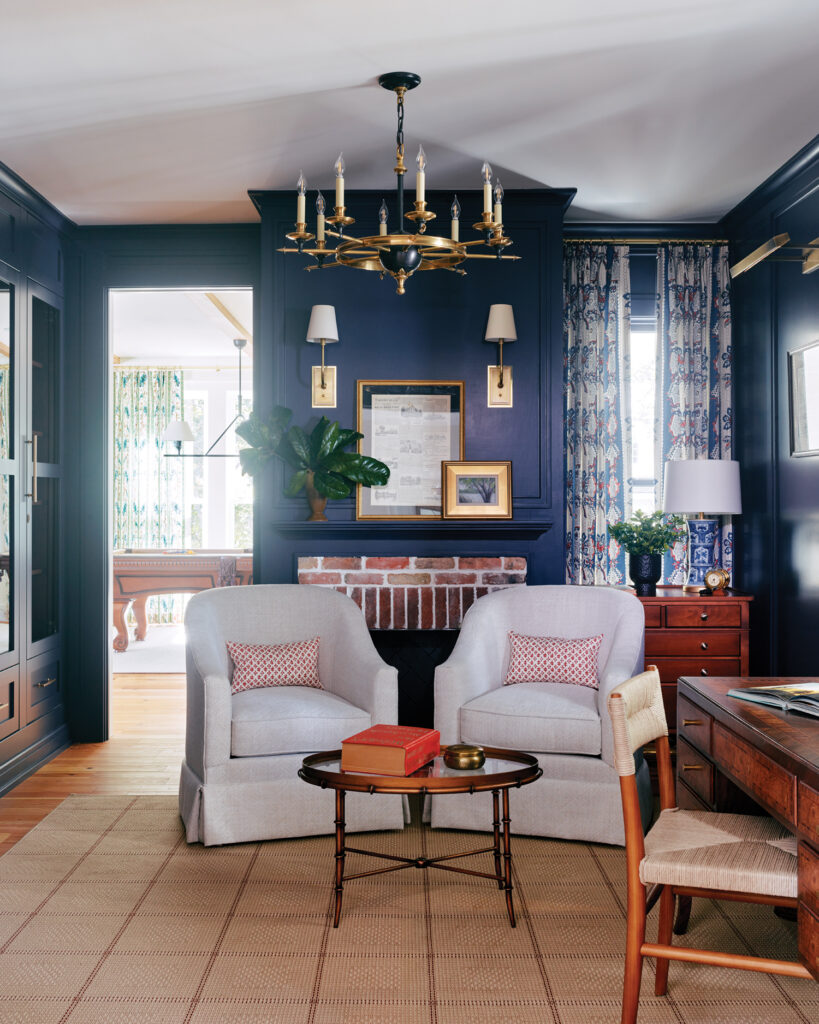
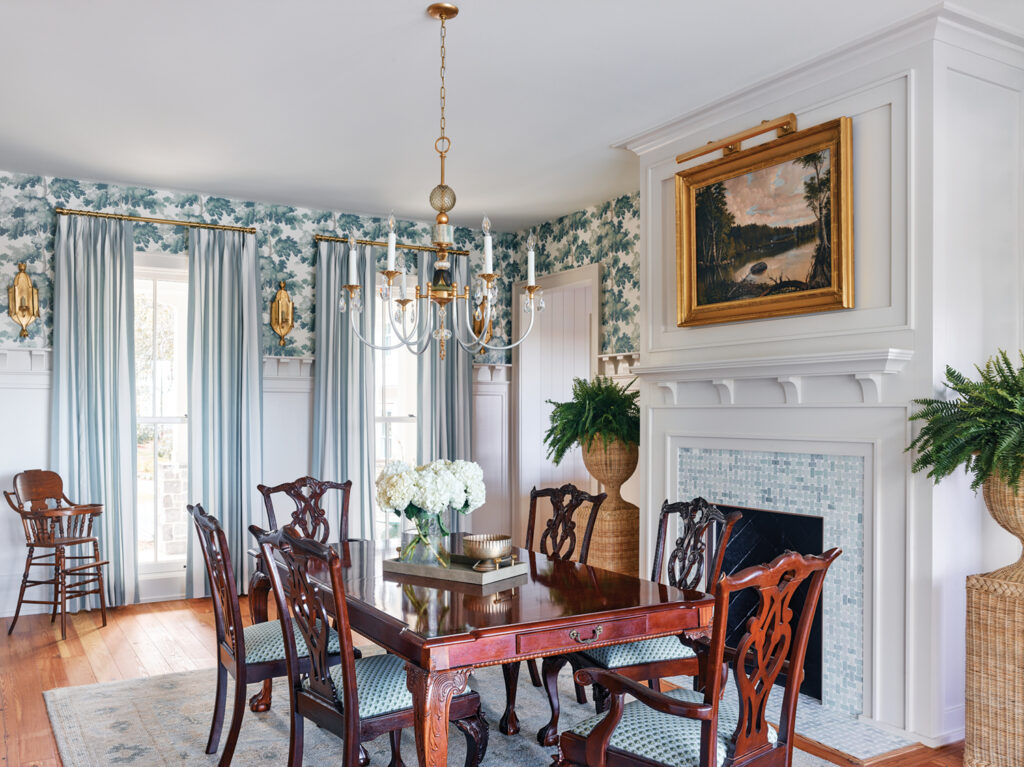
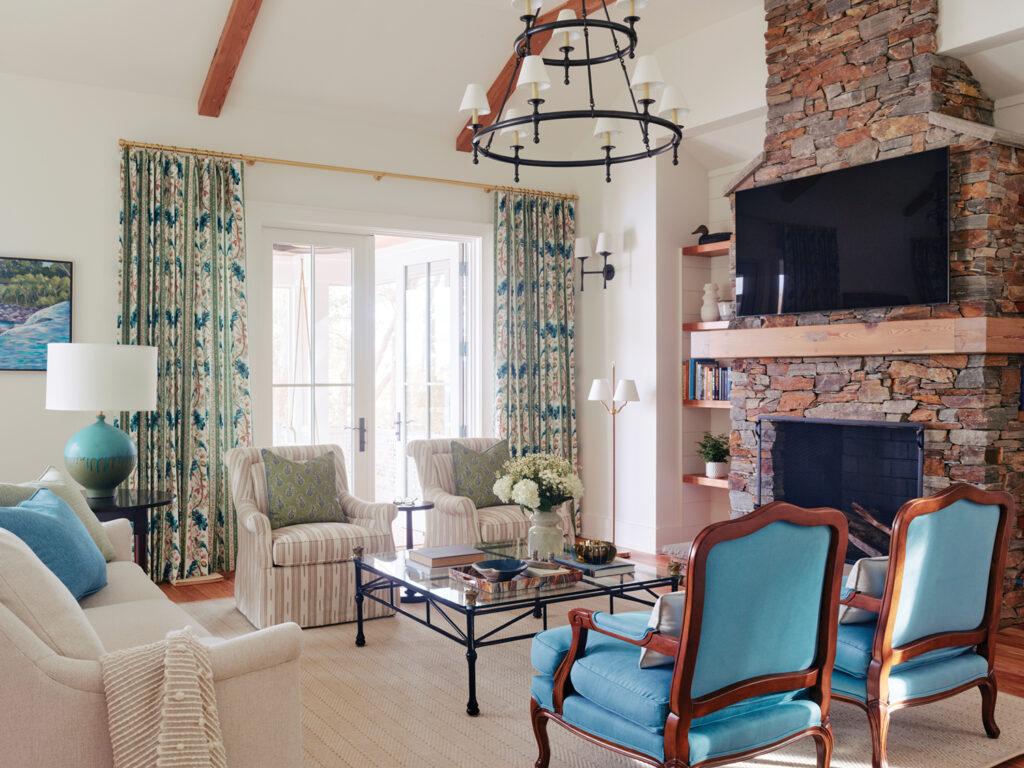
“From the sprawling front porch with clapboard siding and gas lanterns to the formal living, kitchen and dining spaces, this home is a quintessential Southern-style gem,” says Liz Carroll, the interior designer.
The initial phase of preserving history began with a trip to the North Carolina Room at New Hanover County’s downtown Wilmington library.
“We took photos of the newspaper clippings and letters people had written. I love history. To have an opportunity with a historic home like this, I took it to heart,” says Batson.
Next came measuring each room to accurately replicate the layout. Any adjustments were done for function.
“If there was a hallway that was a little too narrow or a ceiling height that was a little too cramped, we fixed that so when you walk through it looks old but feels new as far as patterns of use and practical flow,” Batson says.
In addition to the original locksets and doors, much of the original wood was salvaged and repurposed.
“We were able to save quite a bit of it including the original floor joists. The original heart pine is on display in decorative beams,” says Fleury.
Seven fireplaces were replicated using original brick, including the hearth in the study. Traditional elements such as wainscoting were added to the fireplace in the dining room.
“We tried to reimagine what an early 18th-century dining room would look like,” Fleury says.
The former hodgepodge layout was brought back to its core, successfully mimicking the original structure with a refreshed, updated look.
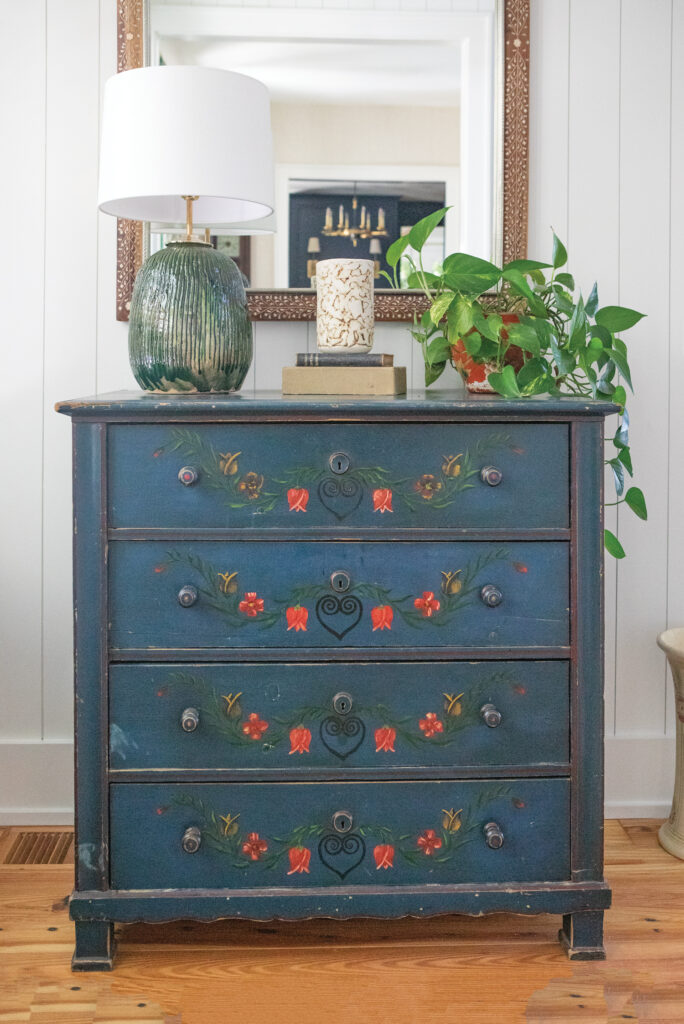
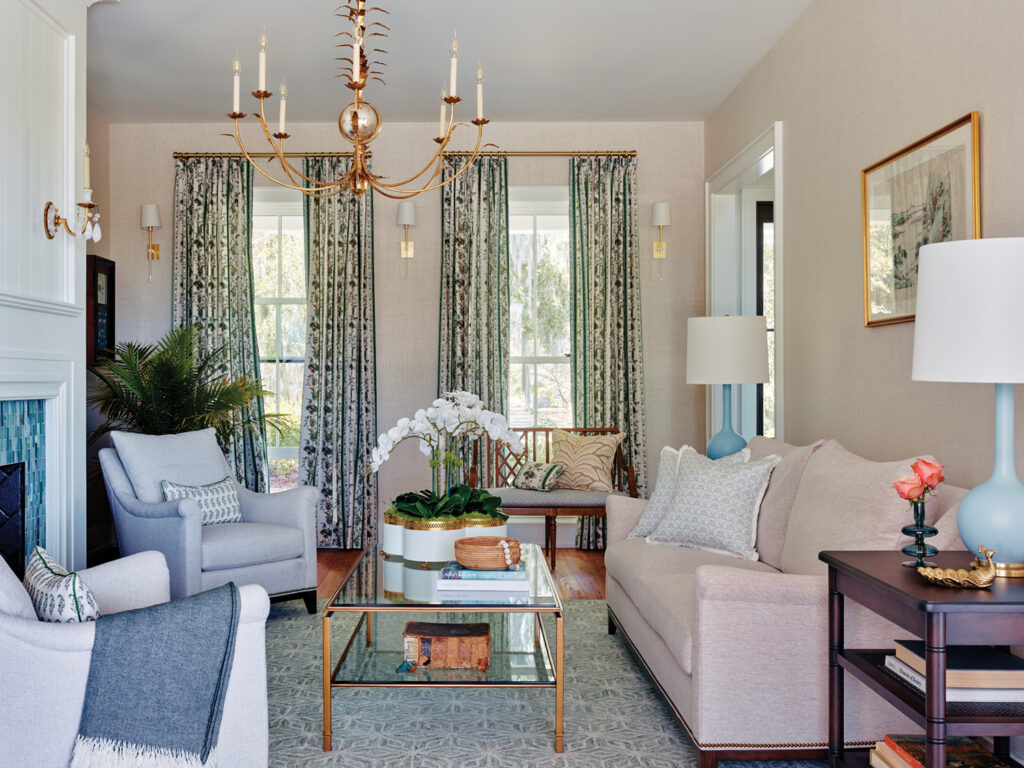
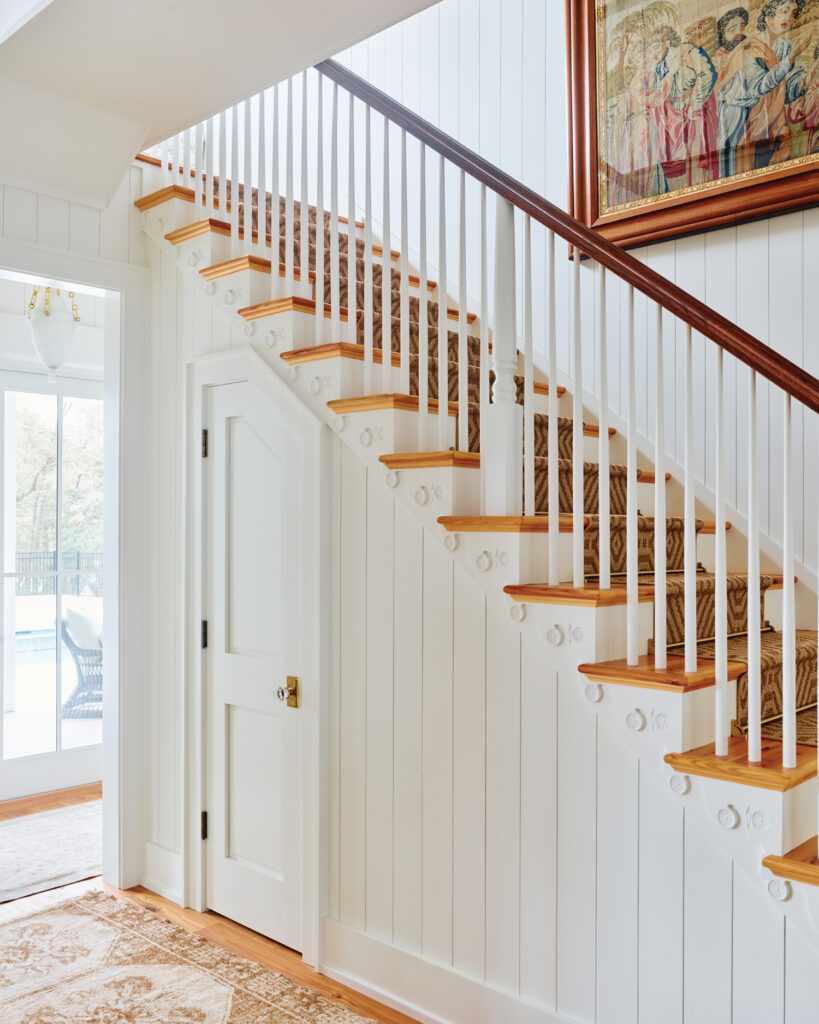
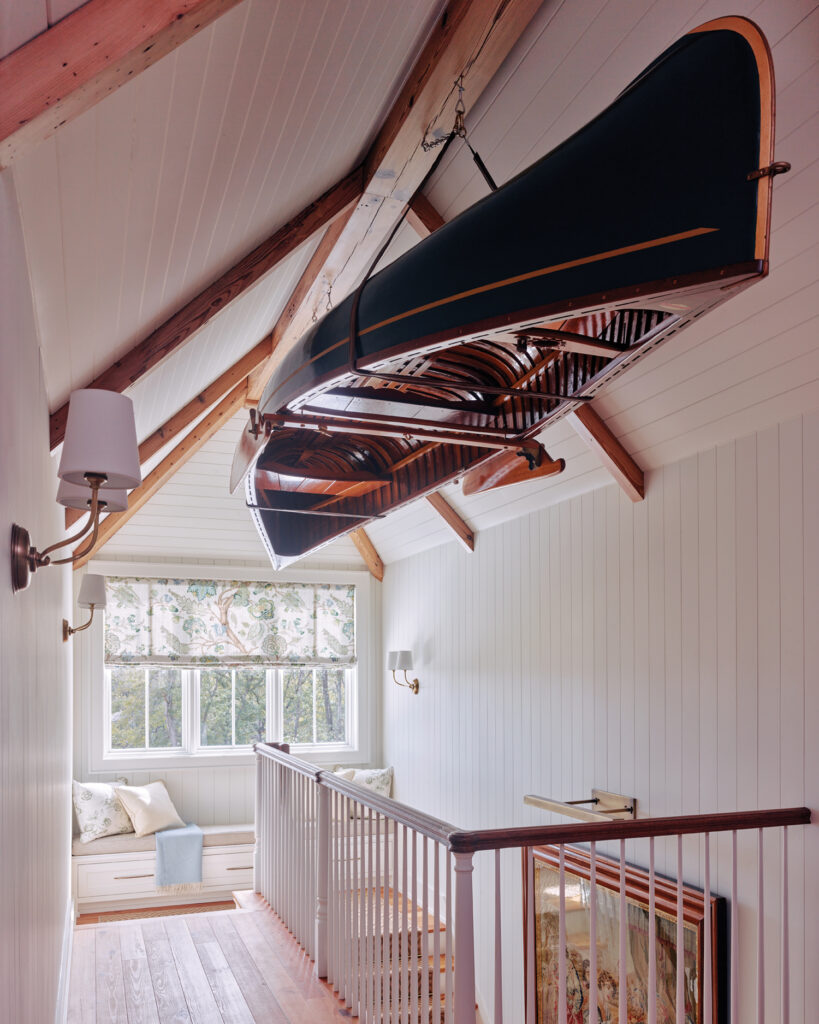
The interior design launched with a late 19th-century chest from Sweden.
“The beautiful floral embellishments of tulips and hearts are traditional elements from the Swedish countryside. This piece harmoniously tied together family heirlooms, such as a treasured tapestry placed in the staircase,” says Carroll.
Displayed above the staircase is a canoe that’s been in the Fleury family since 1902. Carroll worked with Batson to make it a functional design element. “We formulated a plan to hang it above the stairwell with an electrical mechanism that raises and lowers the canoe for use,” says Carroll.
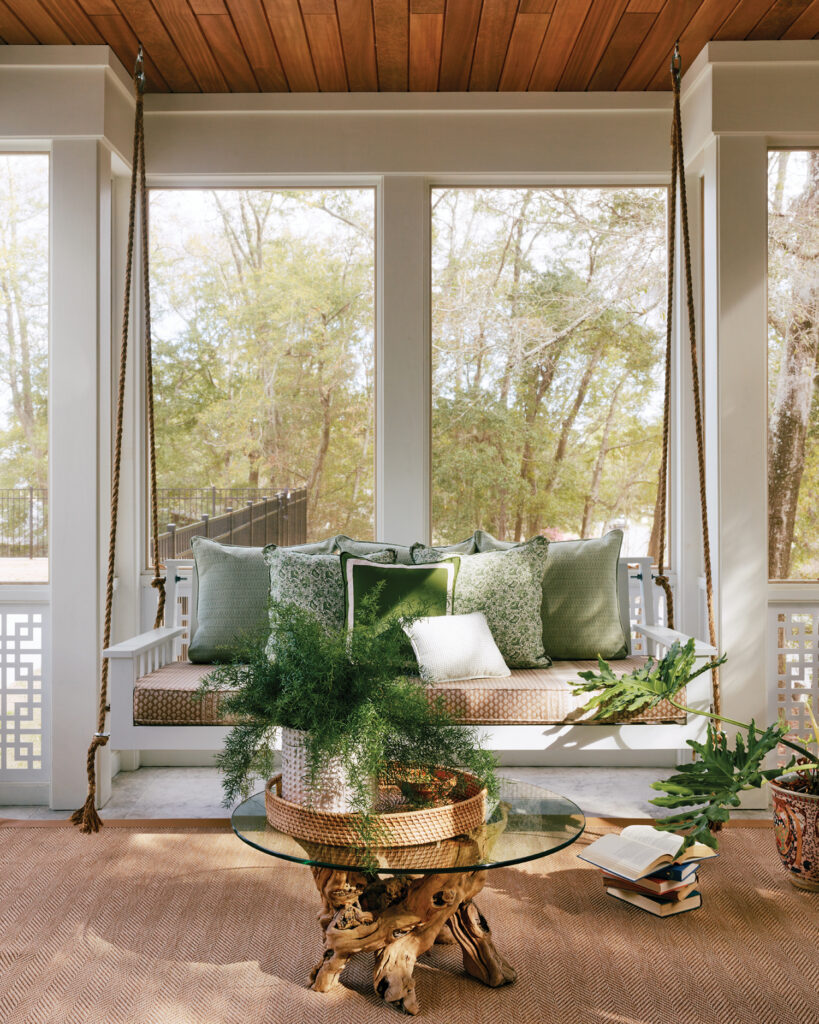
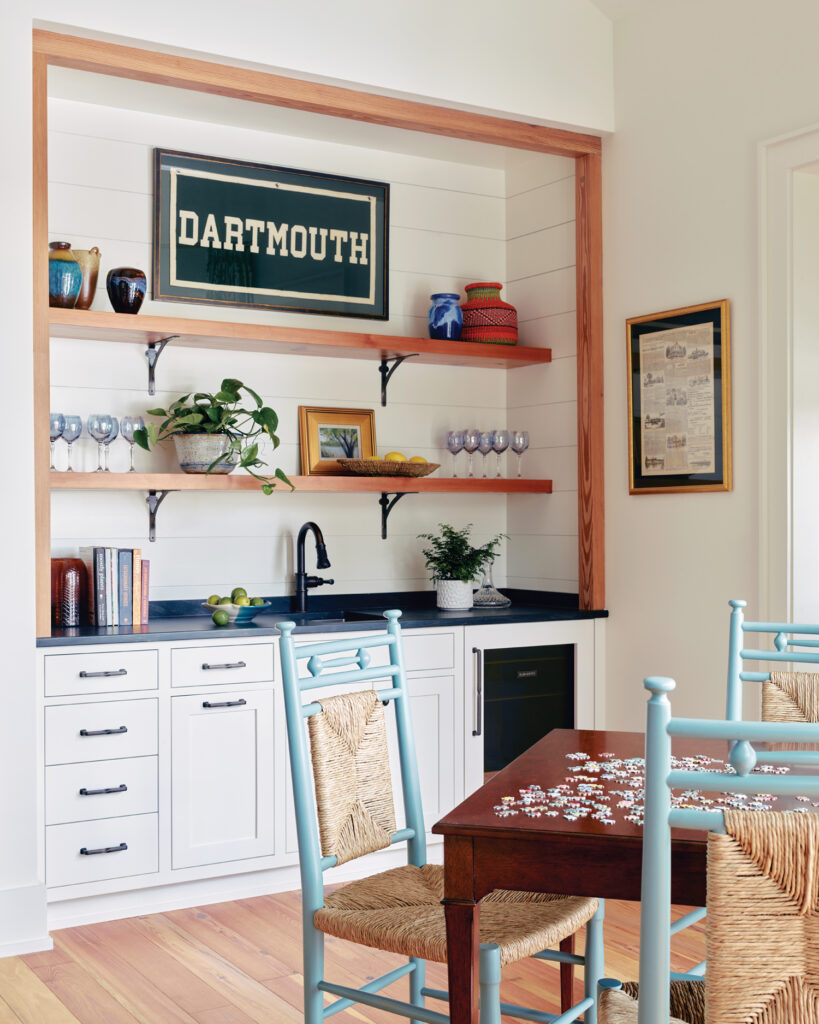
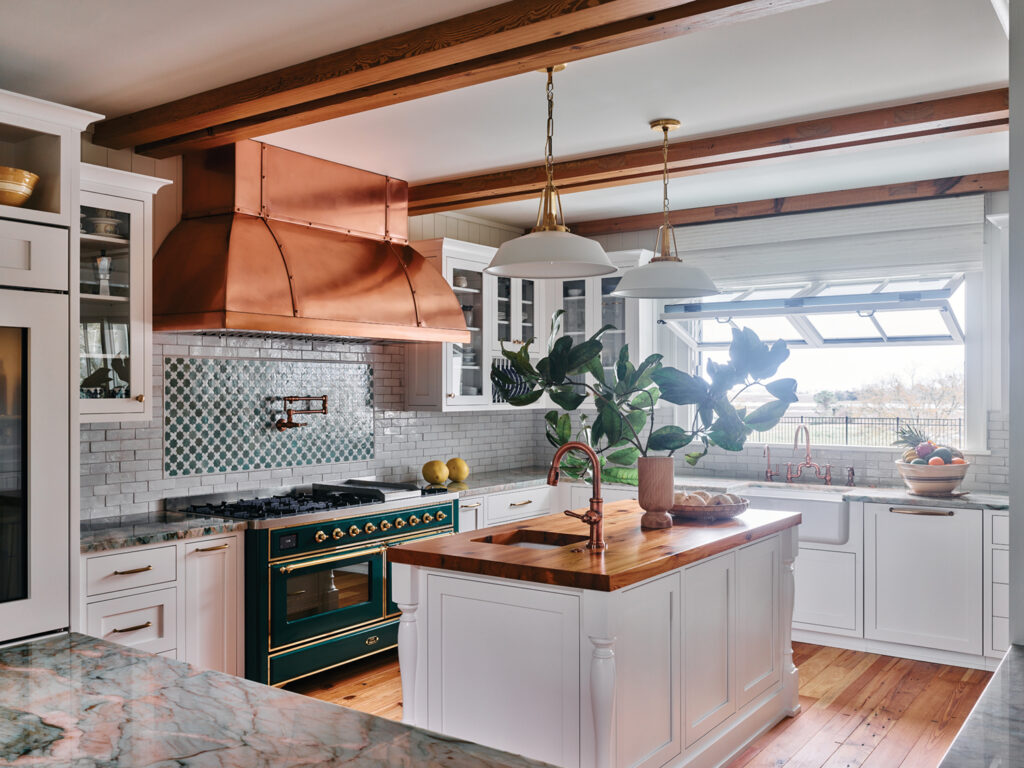
In the redesign, the kitchen reclaims its original spot. A flip window was added to access an outdoor grilling area and pool. A natural stone with variations of green used for the counters by Bluewater Surfaces complements the kitchen hood and ceiling beams.
“Using copper and wood in the kitchen really brings in a lot of warm tones. We paired it with soft cabinetry to continue that warmth,” Carroll says.
Cabinetry by Brandon Parrow Cabinet-makers features older-style custom details such as plate cutouts, stenciling, and carved hand pulls.
Extending from the kitchen is a back porch and a pool by Liquid Designs. Landscaping is by Edge Landscaping.
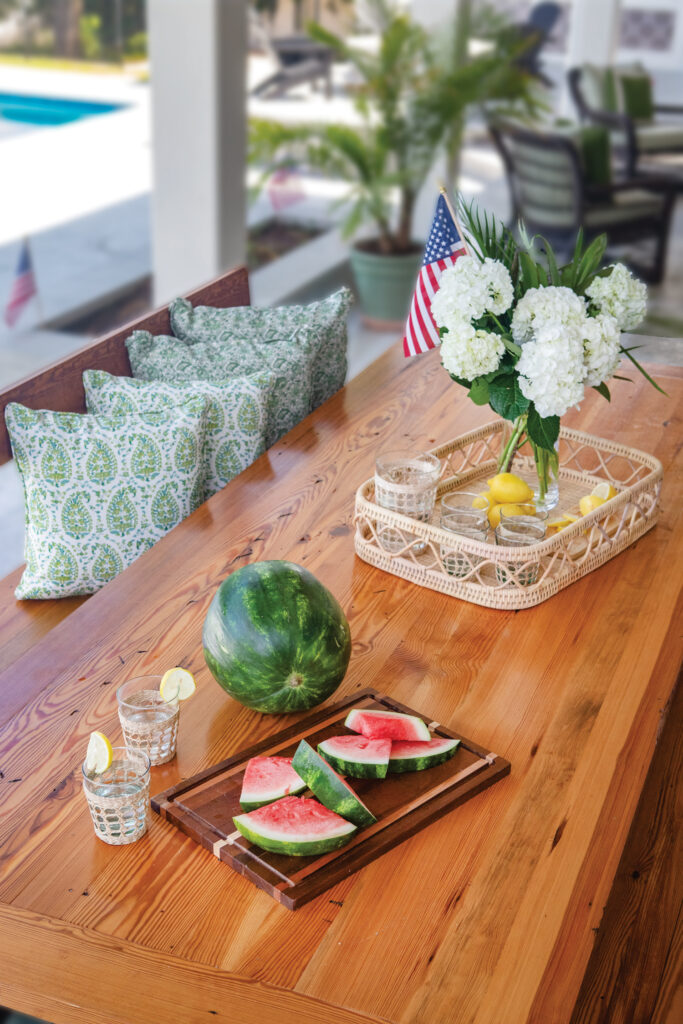
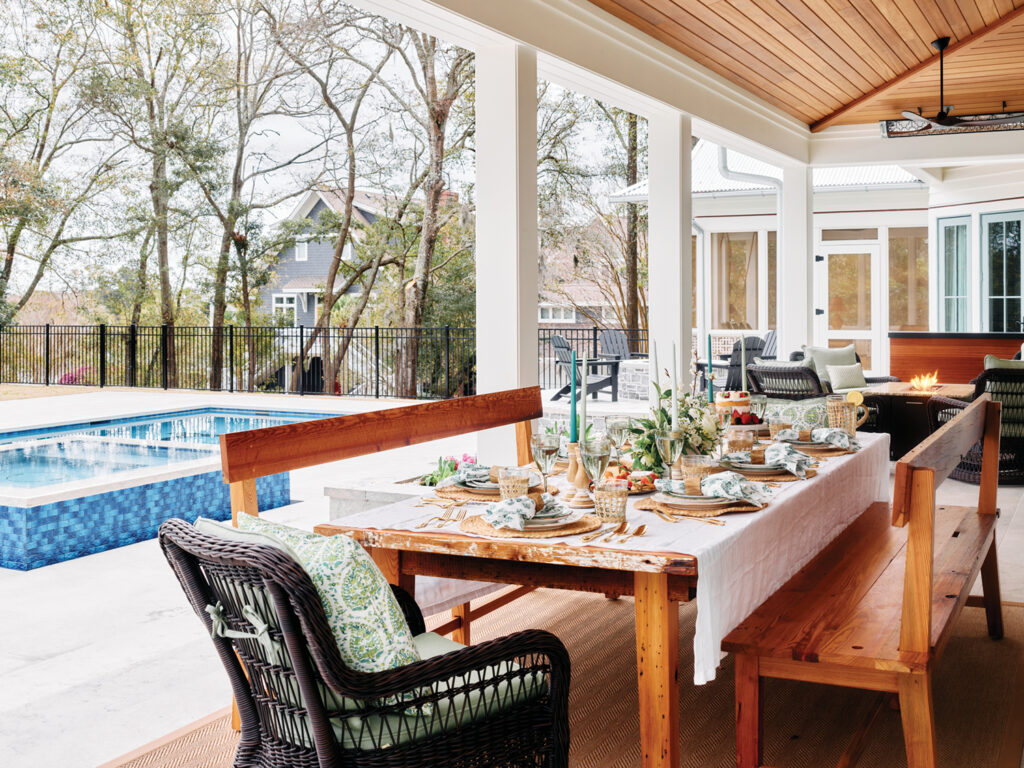
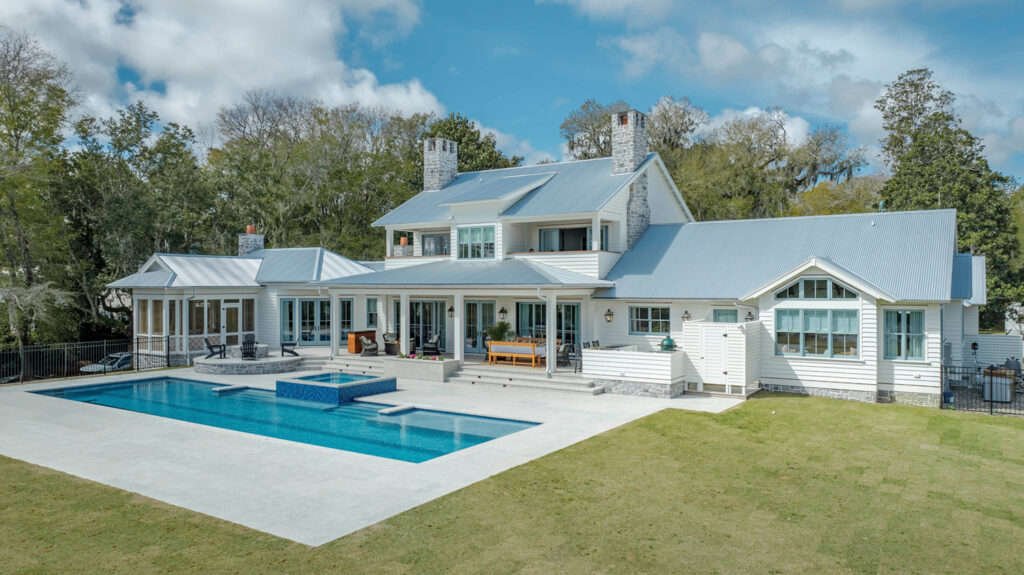
“Dr. Fleury was a collegiate swimmer, so it’s a lap pool. We’ve got lane lines and then we did the little flip-turn flag pennants, which is fun,” Batson says.
The outdoor dining table is a nine-foot custom farmers table using wood from the original Shandy Hall.
“I found a cool design for the benches that have a back. We used the original wood for that too so every time you go out there you think about the old house,” Fleury says.
The upstairs floorplan stayed true to the original layout with two secondary en suite bedrooms, fireplaces, balconies, and a new bunk room built into the front gable.
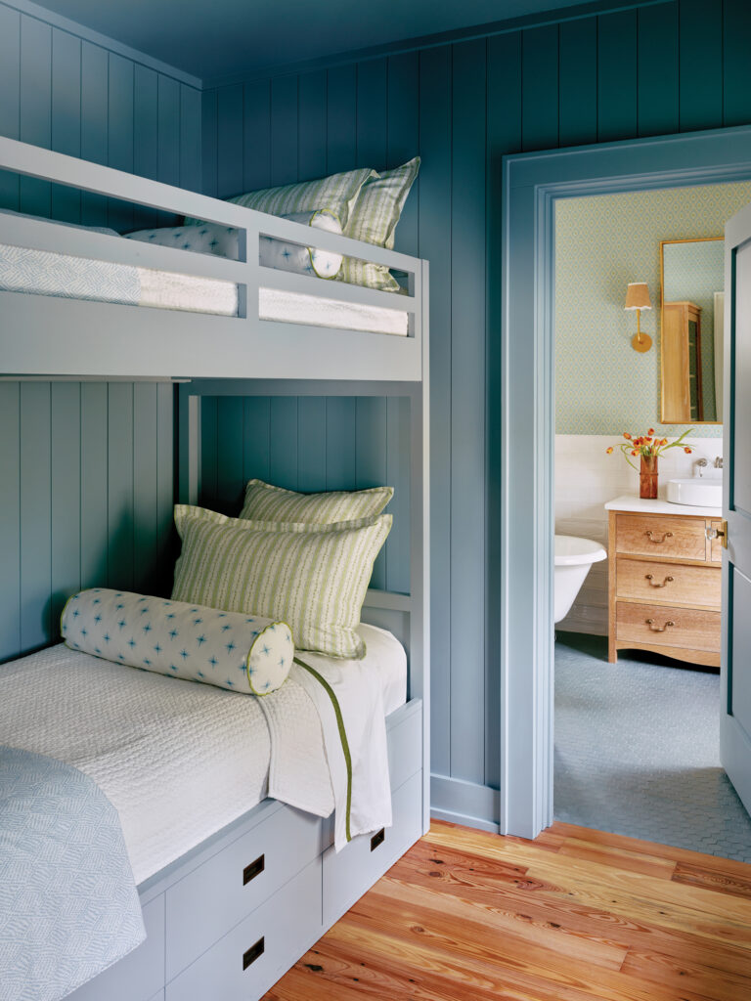
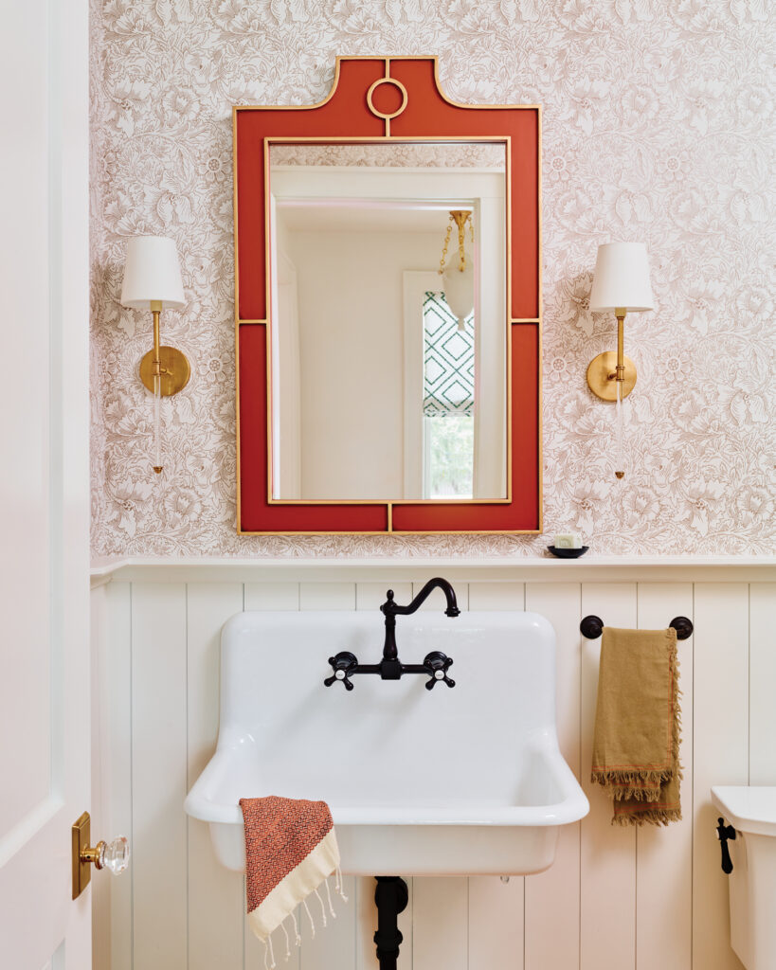
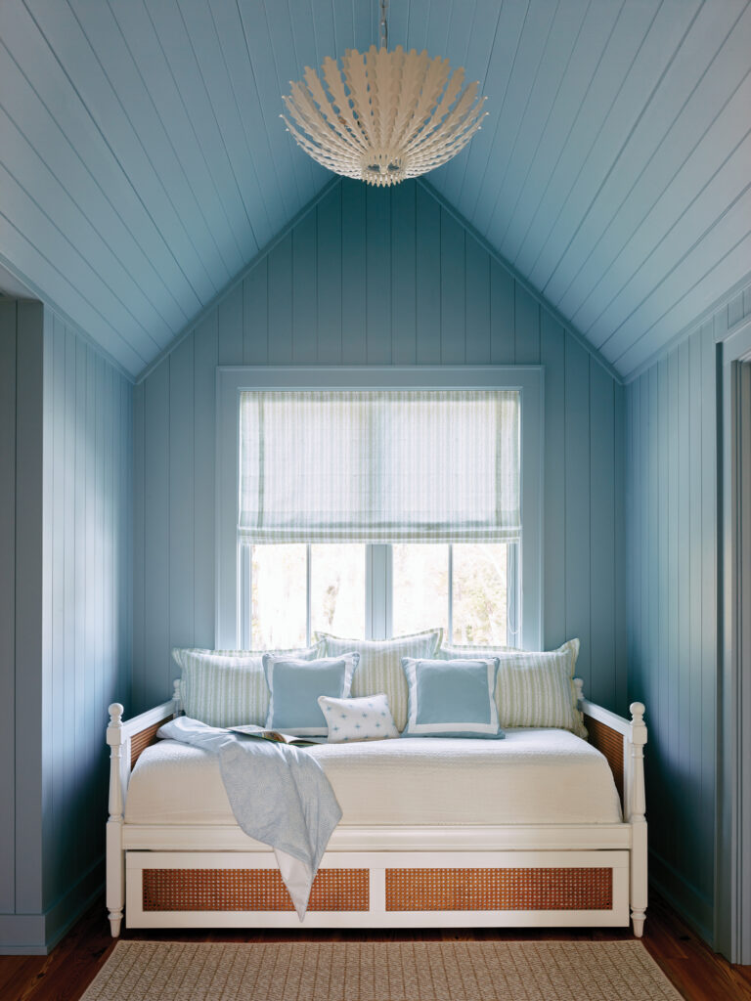
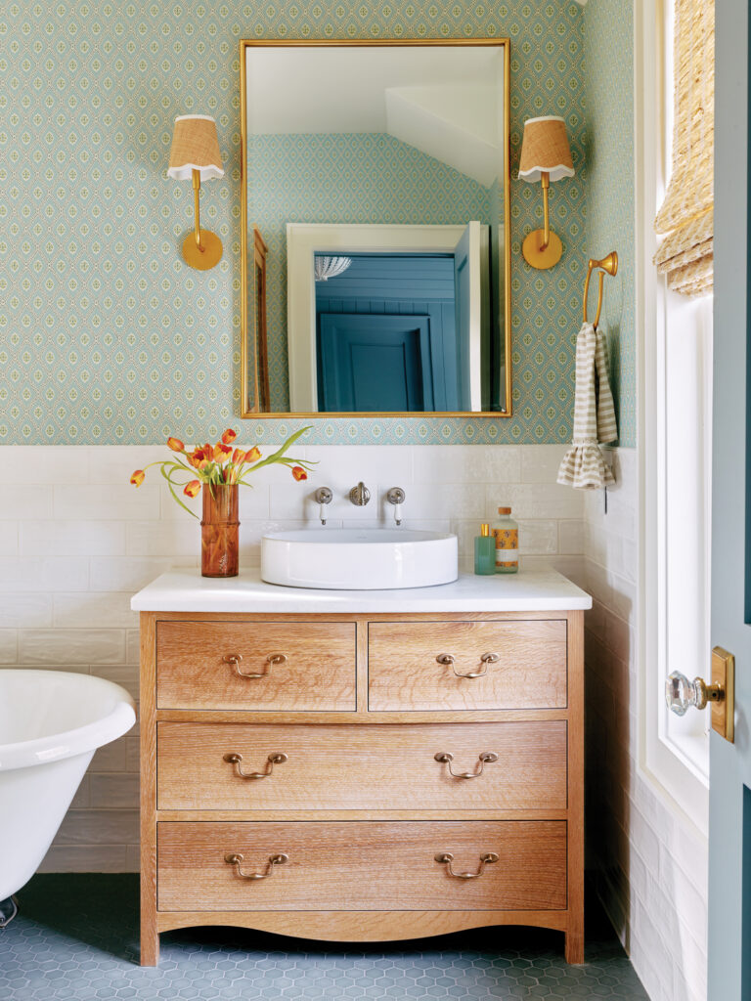
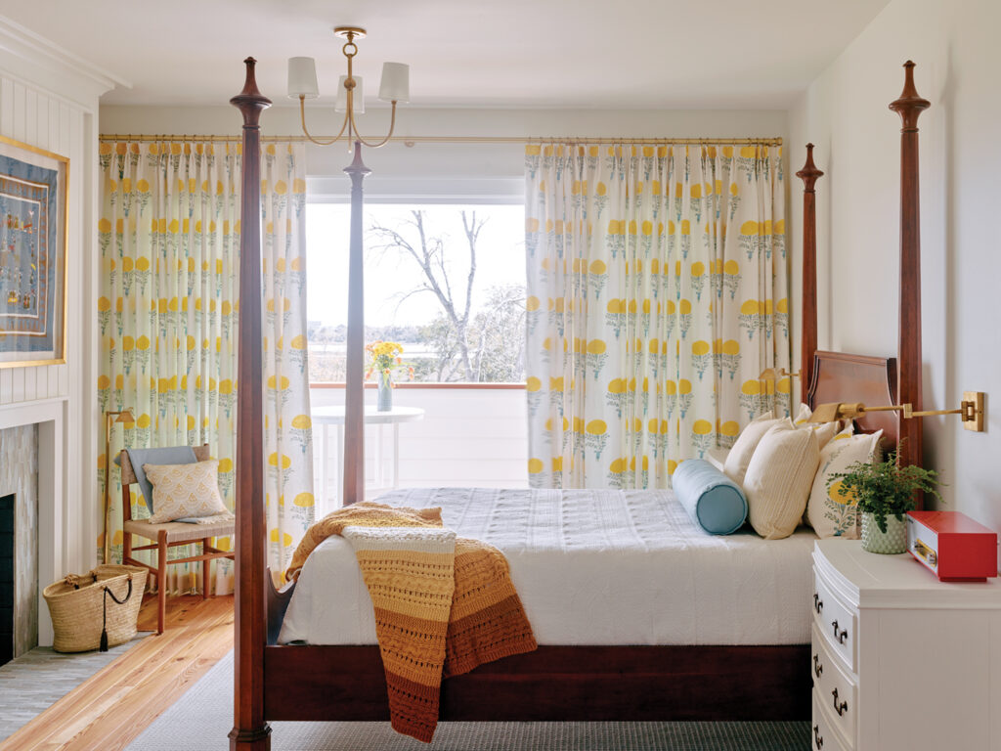
“With all the millwork and planking we did and the color selection, it’s just a real cozy room. When you look out the windows and see the big oak tree with the Spanish moss hanging, you can feel the history,” says Batson.
Interior colors include serene blues and mossy greens, pops of yellow, and deep red tones.
“One of the client’s top priorities was window treatments. By focusing on textiles that incorporated traditional elements of florals, toile, paisley, and checks, along with richer hues like reds, vibrant blues, emerald greens, and golds, we were able to achieve a sense of history to the home’s past and future along Bradley Creek,” says Carroll.
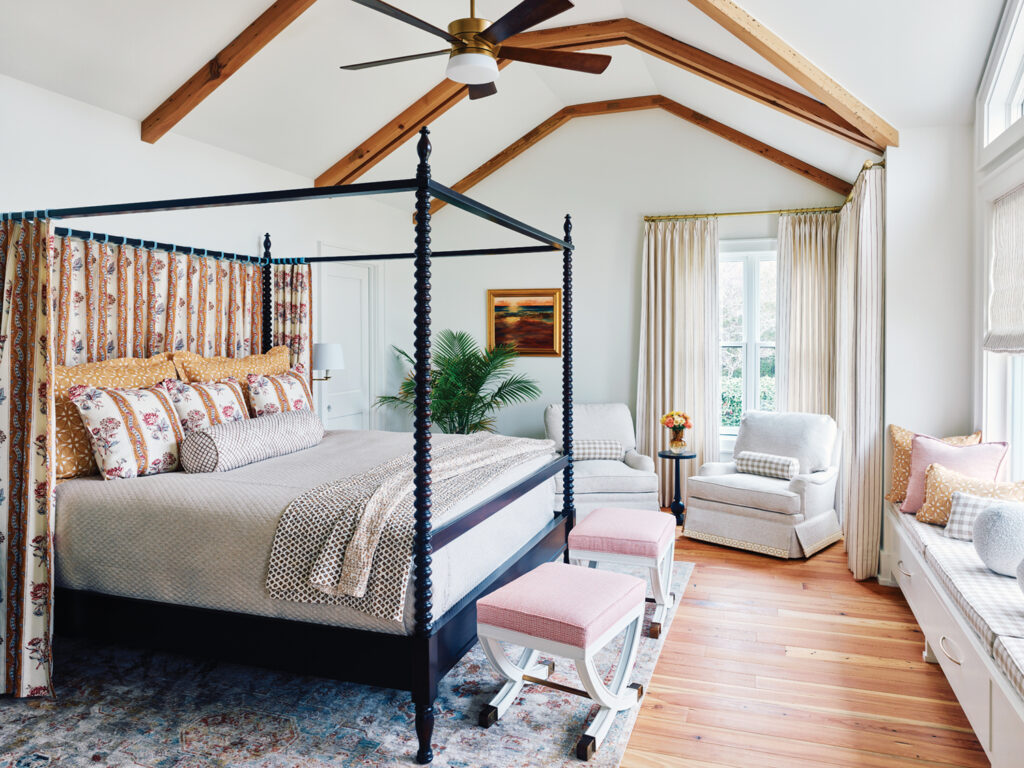
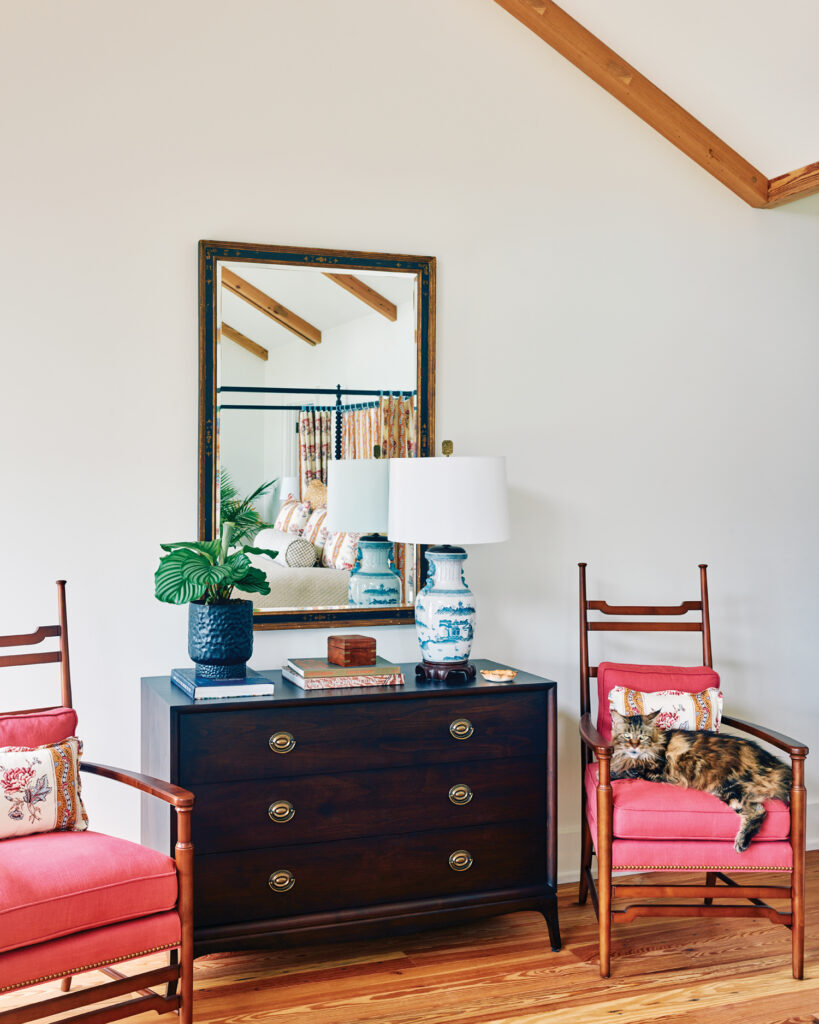
The home is now fit for a large family to enjoy for many years to come.
“I have admired the house for years. It was a great opportunity,” says Fleury.
