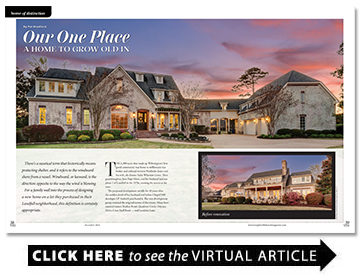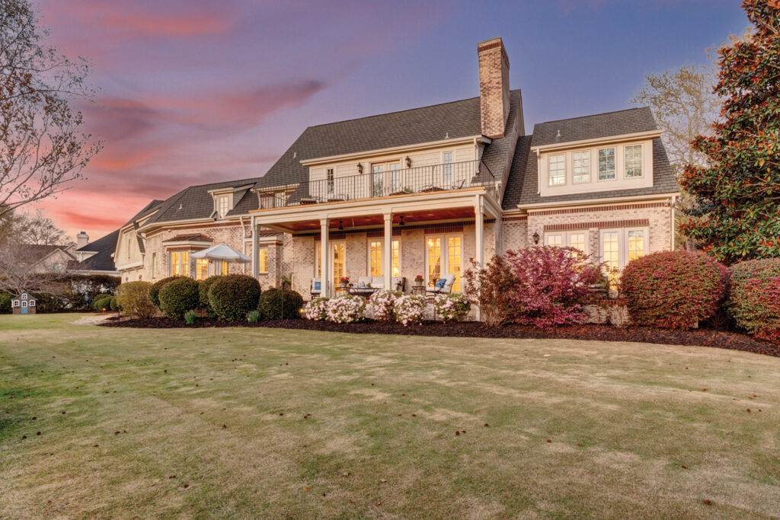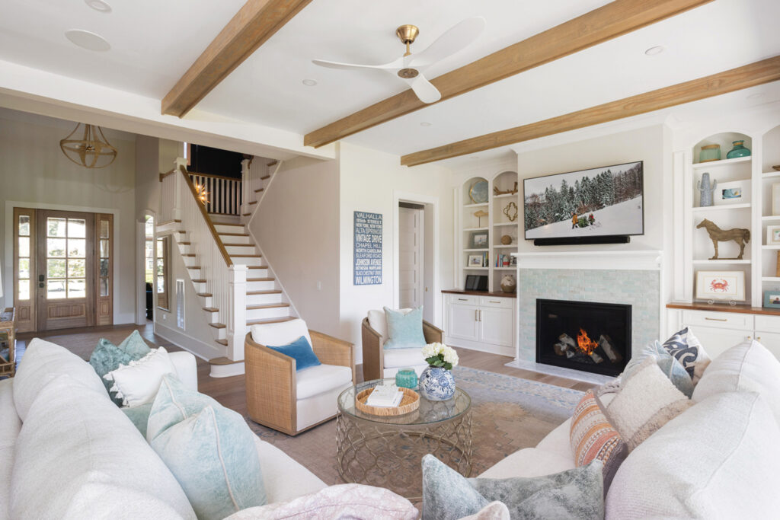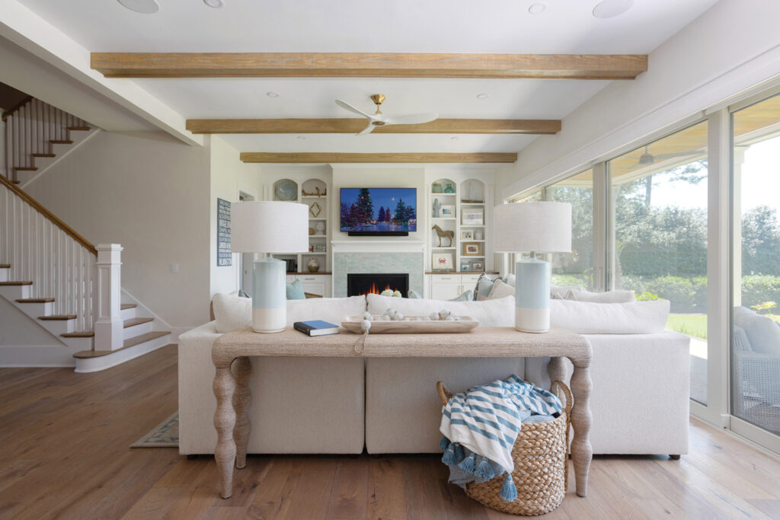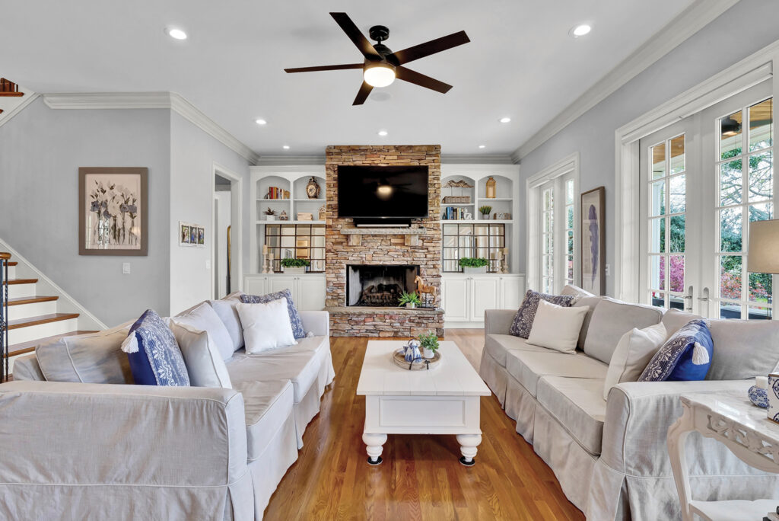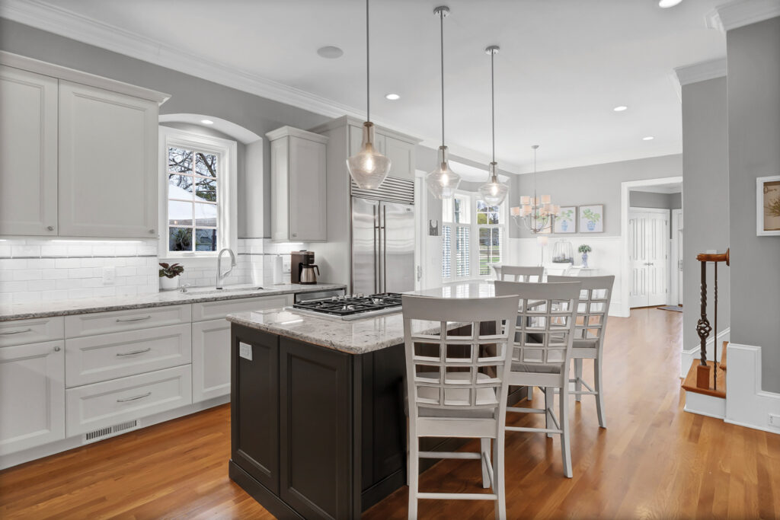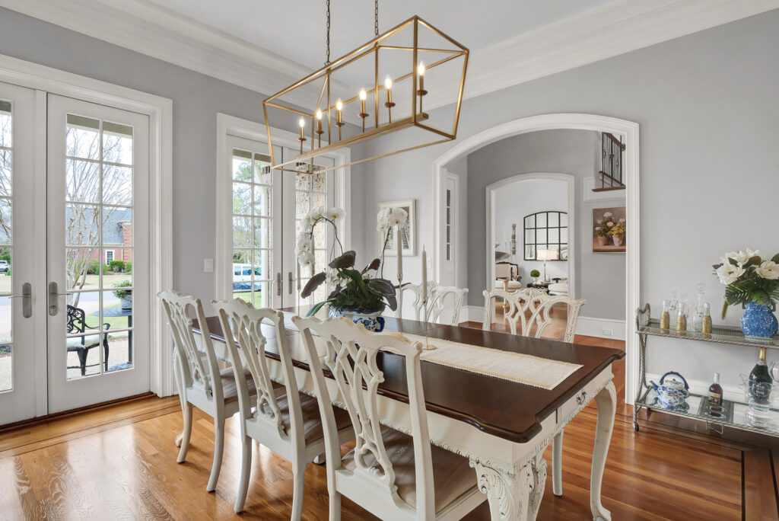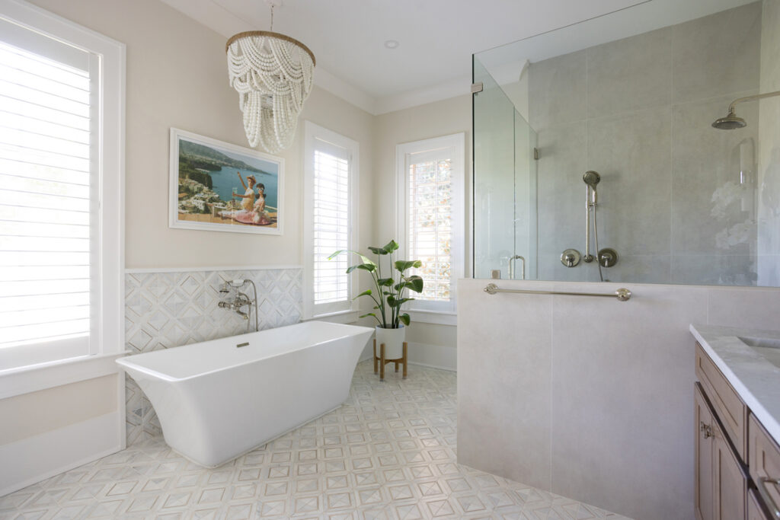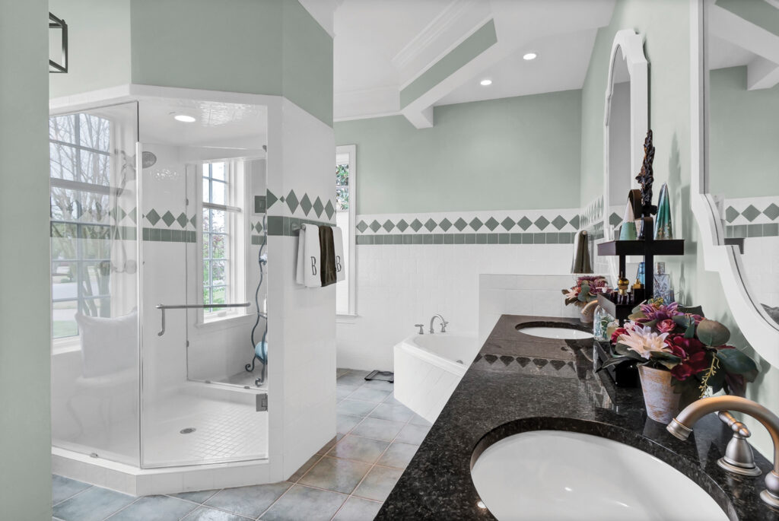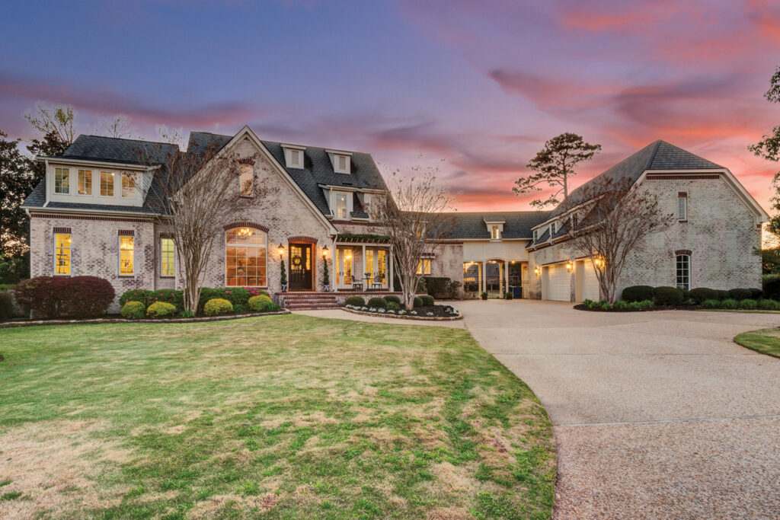
There’s a nautical term that historically means protecting shelter, and it refers to the windward shore from a vessel. Windward, or leeward, is the direction opposite to the way the wind is blowing.
For a family well into the process of designing a new home on a lot they purchased in their Landfall neighborhood, this definition is certainly appropriate.
The 2,200 acres that made up Wilmington’s first gated community was home to millionaire rice broker and railroad investor Pembroke Jones and his wife, the former Sadie Wharton Green. Their granddaughter, Jane Pope Akers, and her husband laid out phase 1 of Landfall in the 1970s, naming the streets at the time.
The proposed development sat idle for 10 years after the sudden death of her husband and before Chapel Hill developer J.P. Goforth purchased it. The new development group retained the original names of the streets. Many have nautical names: Radian Road, Quadrant Circle, Odyssey Drive, Cross Staff Road — and Landalee Lane.
The family was about to break ground on their lot when they discovered a brick French country home for sale on Landalee.
Both are radiologists. They moved to the Washington, D.C., area after completing their medical residencies and fellowships at Duke and came back south in 2017, having missed the state and pace of life.
“We’ve always loved North Carolina; we love living near the coast,” she says.
The home’s exterior, with traditional French dormers and a breezeway with unfinished space over the well-portioned garages, drew her.
She knew immediately that it met their family’s needs.
“It had all the rooms we wanted,” she says.
She saw it as a house to grow in, envisioning their teenage boys coming home from college with their girlfriends, having their grandchildren on holidays.
“Our boys were sharing a room and they were getting older. That was getting tight,” he says.
Before the day was out, the couple moved forward to purchase and abandoned their plans to build.
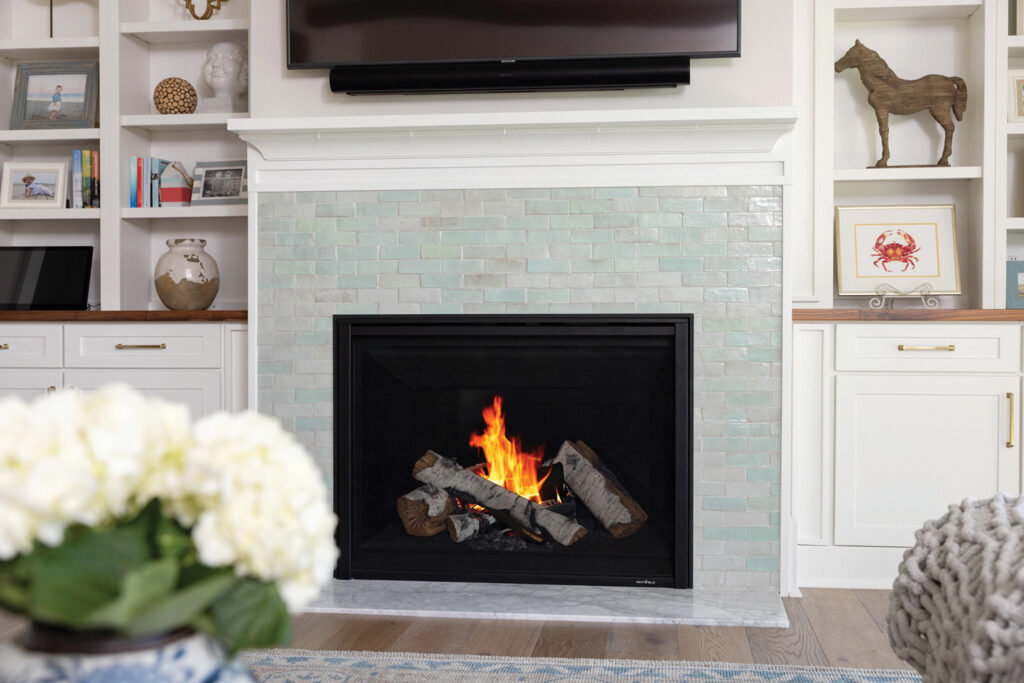
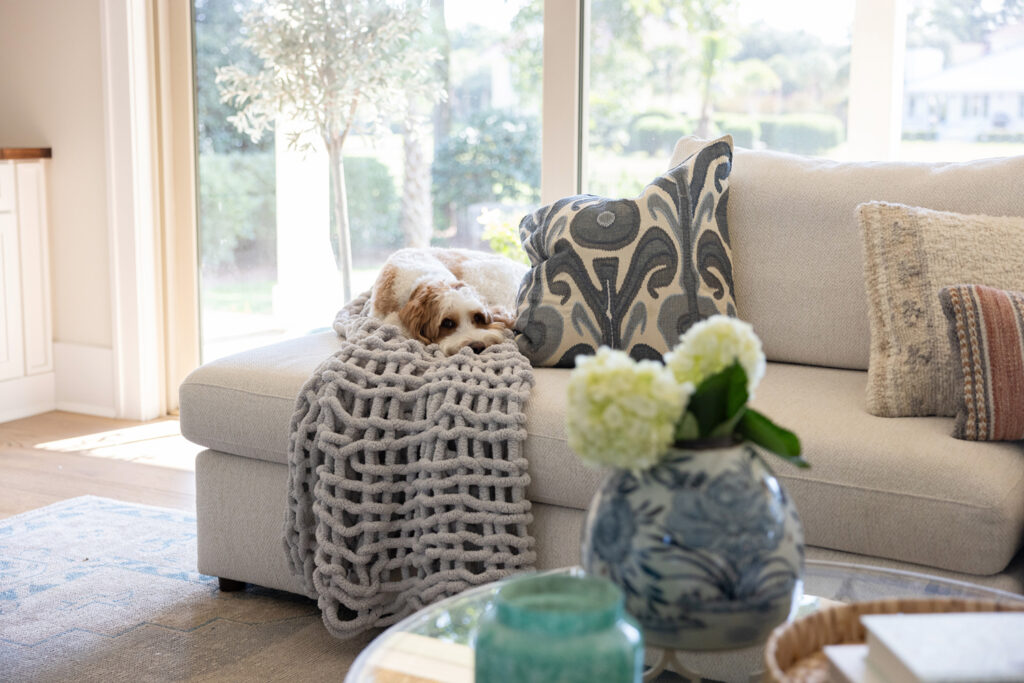
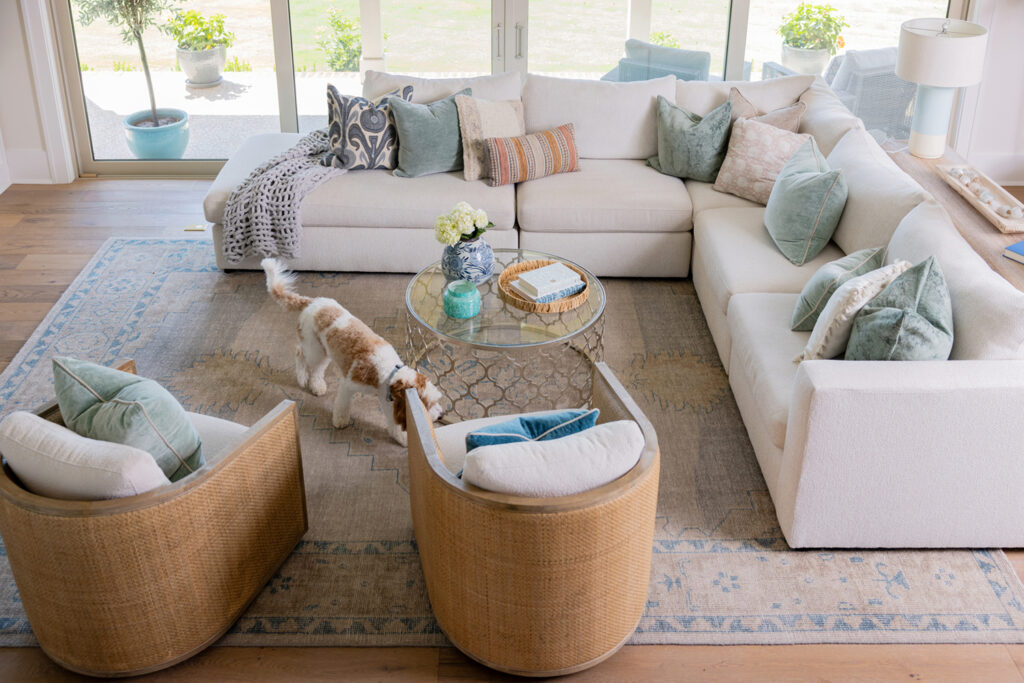
For him designing a home that wasn’t a box had been a challenge. He says this house had so much character. For her, the 5,000-square-foot home built in 2000 with its multiple dormers and old-world mortar smear finish on its exterior brick was a dream house.
“We found our place,” she says. “I thought, this house answers all our problems. It was already built, it has so much character, and every room we wanted to have. It’s an answer to our prayers.”
Following the purchase in March 2023, the couple embarked on ambitious renovations to make it fully theirs. They moved into the home in October of that year.
They both enjoyed their first home in Landfall, but the boys needed their own rooms, and it did not have a dining or powder room. Located on Landfall Country Club’s Dye golf course, the house is well placed to take advantage of natural light.
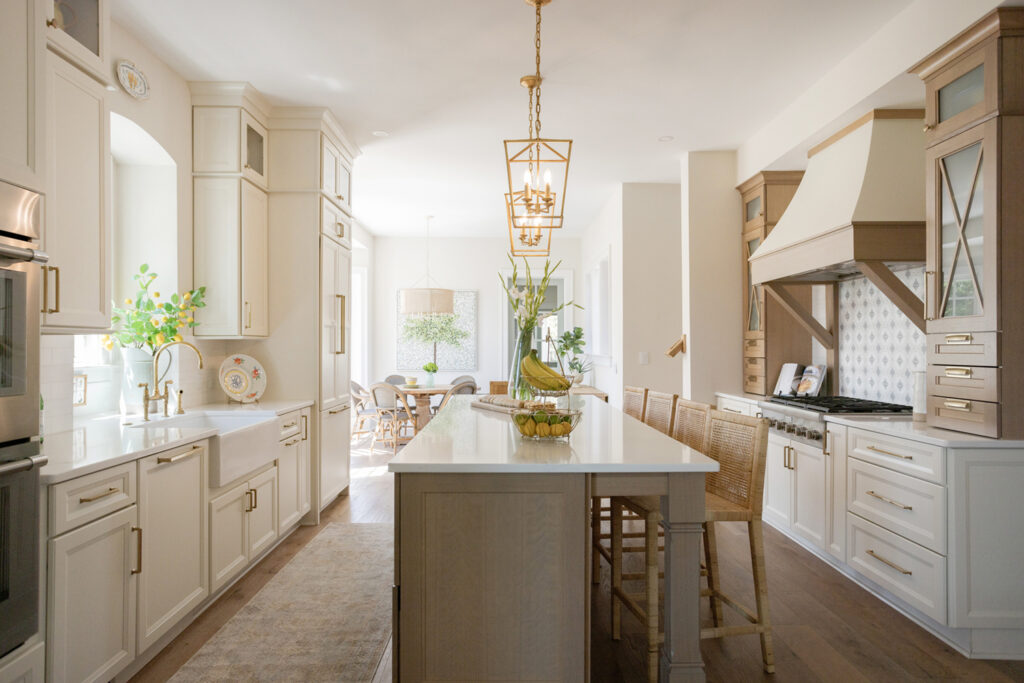
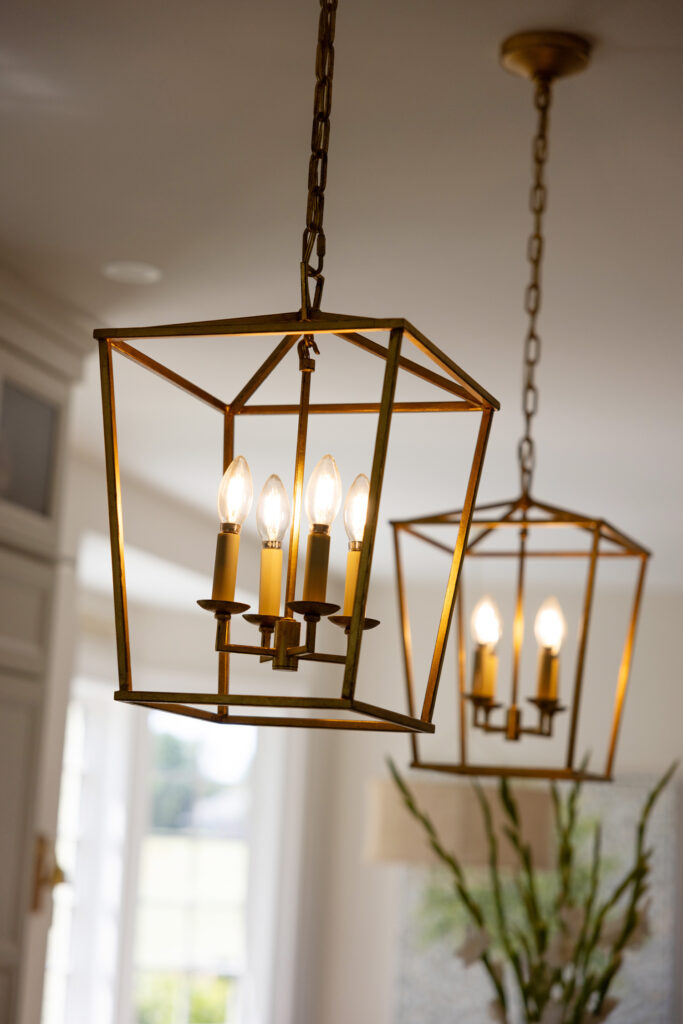
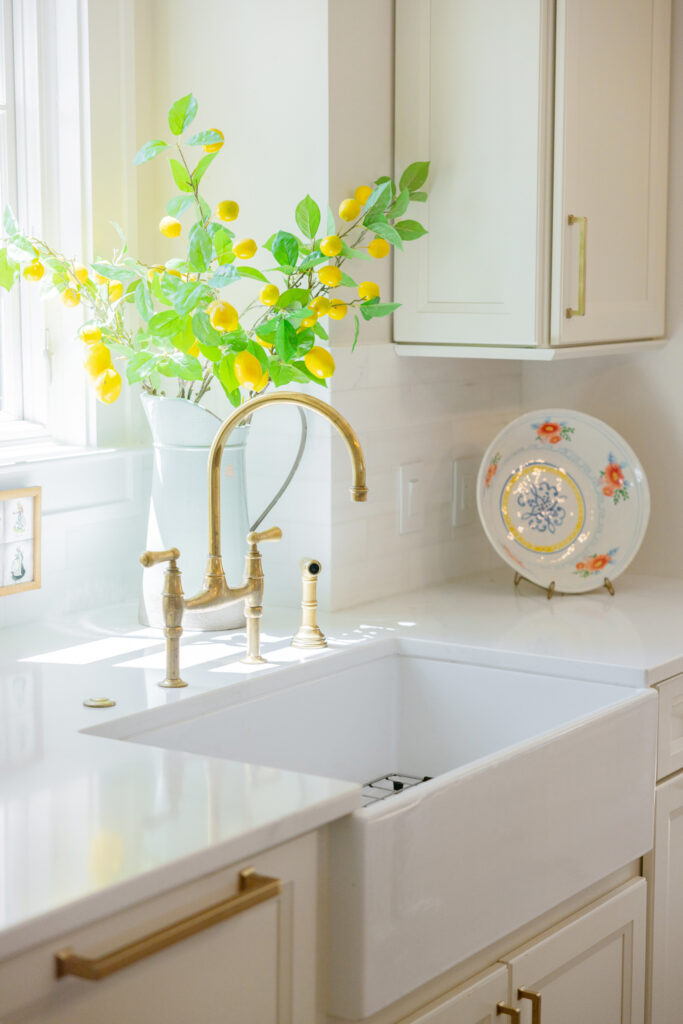
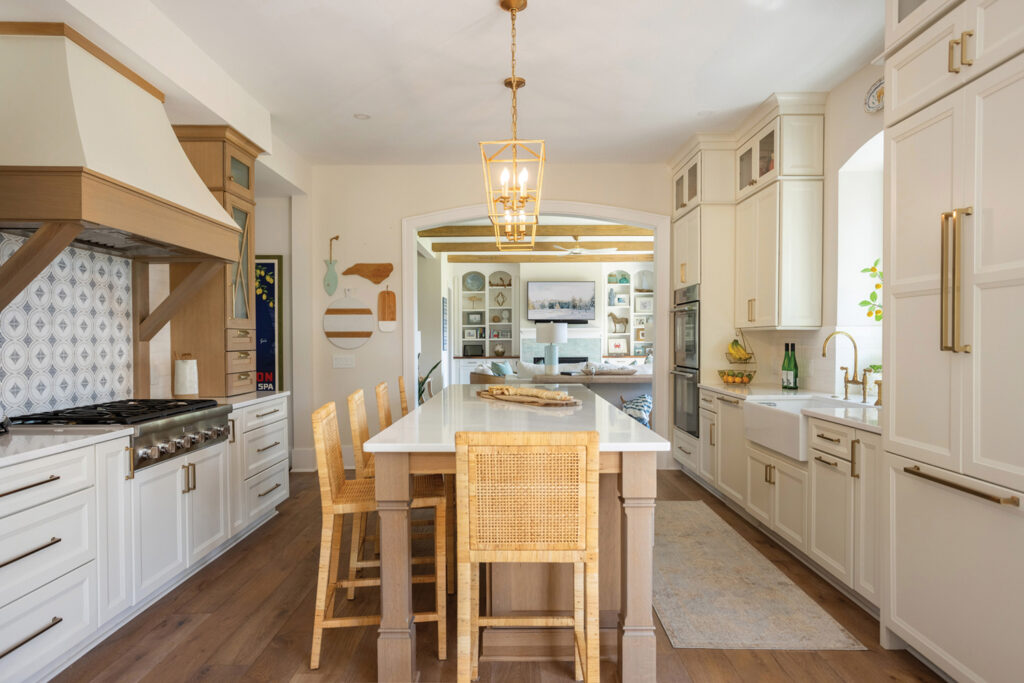
The renovation included a 16-foot sliding door for the living room. Removing a portion of a wall allowed even more light to filter in, with increased views of the number three hole looking out at the ladies’ tee.
“It had more charm on the outside than what we were designing. This is more like what we wanted, the elongated house with the character, nooks and crannies, more sprawling for the kids,” he says. “Everything was here. We just opened things up.”
The extensive renovations by Jo Howell of Ginger Interiors and Mark Schmidt of Schmidt Custom Builders included moving walls, finishing the area over the garage as a family bonus room with plenty of storage, and new floors, doors, trim, and light fixtures.
“For the renovation, we basically touched every surface of the home,” Howell says.
Interiors became French modern with clean lines and embellishments.
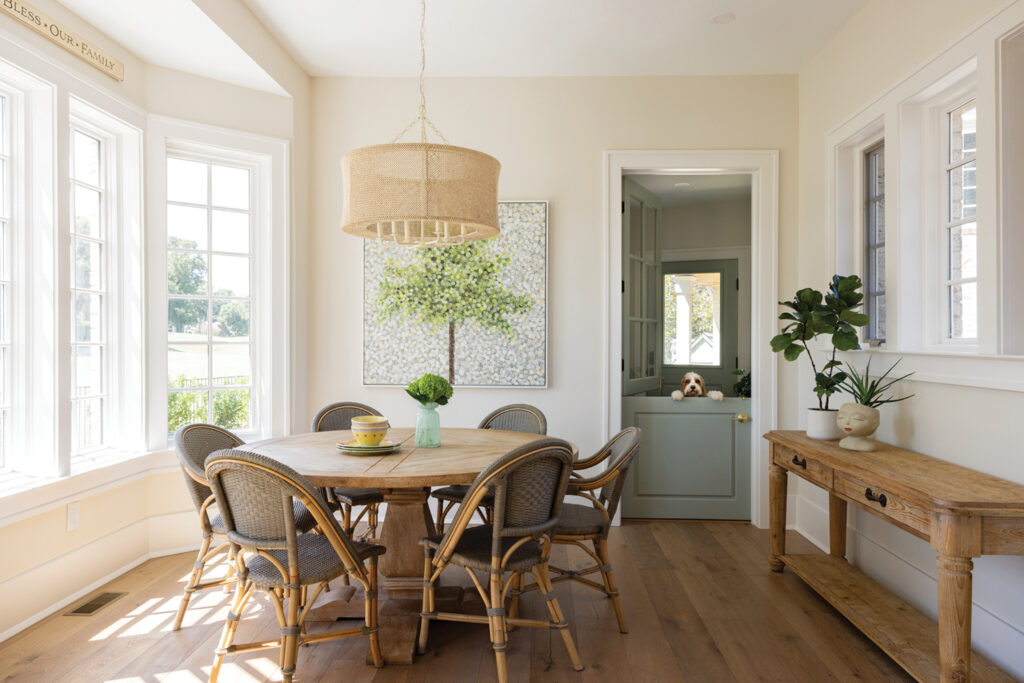
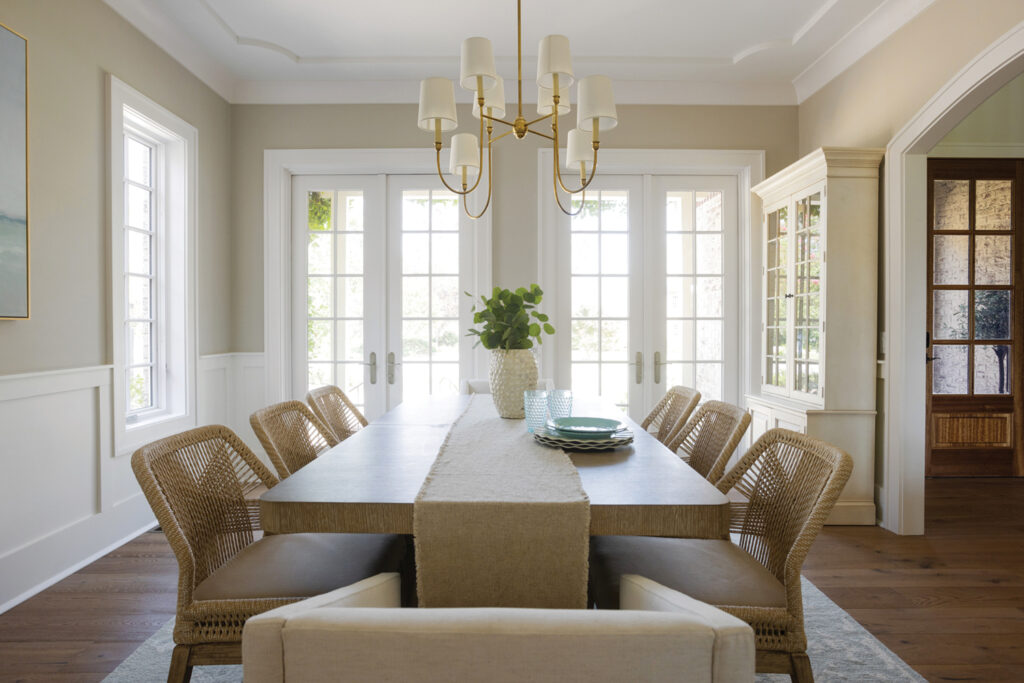
The living room’s heavy stacked stone gas fireplace surround was replaced with tile, adding a new mantel and build-ins. Beams were added to the ceiling.
Three pairs of French doors from the living room to the terrace were replaced with floor-to-ceiling sliders.
The entrance to the kitchen from the living room was just a single door and the space felt very tight.
“We changed the whole look inside,” Schmidt says. “That really brought in a tremendous amount of light, then we brought that light into the kitchen from the great room by opening up the wall.”
The kitchen was enlarged by moving walls and deepening the cabinetry in the reconfiguring of the pantry. The laundry room off the kitchen was turned into a mudroom/home office with a Dutch door for Buster, the family’s dog.
Duchateau white oak hardwood floors were installed, with new handrails and stair banisters, plus all new trim and interior doors.
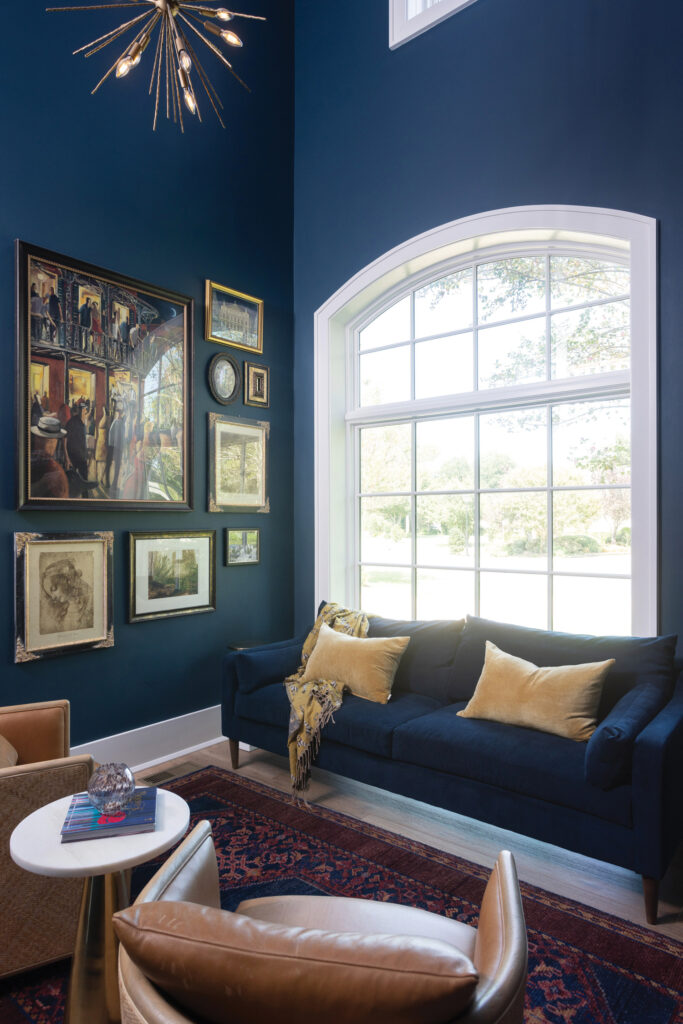
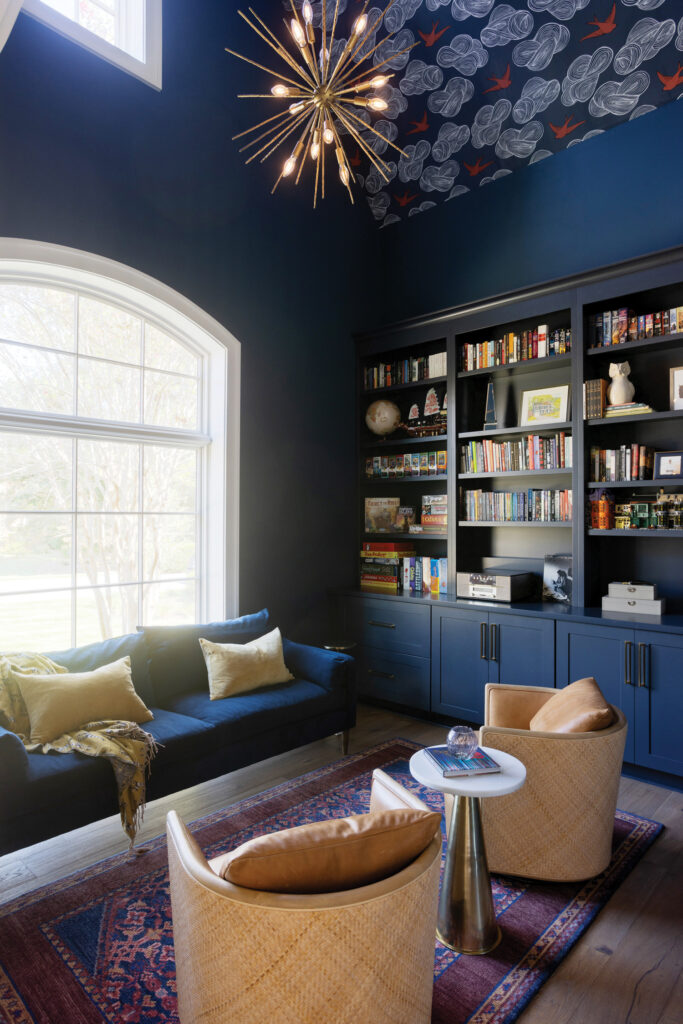
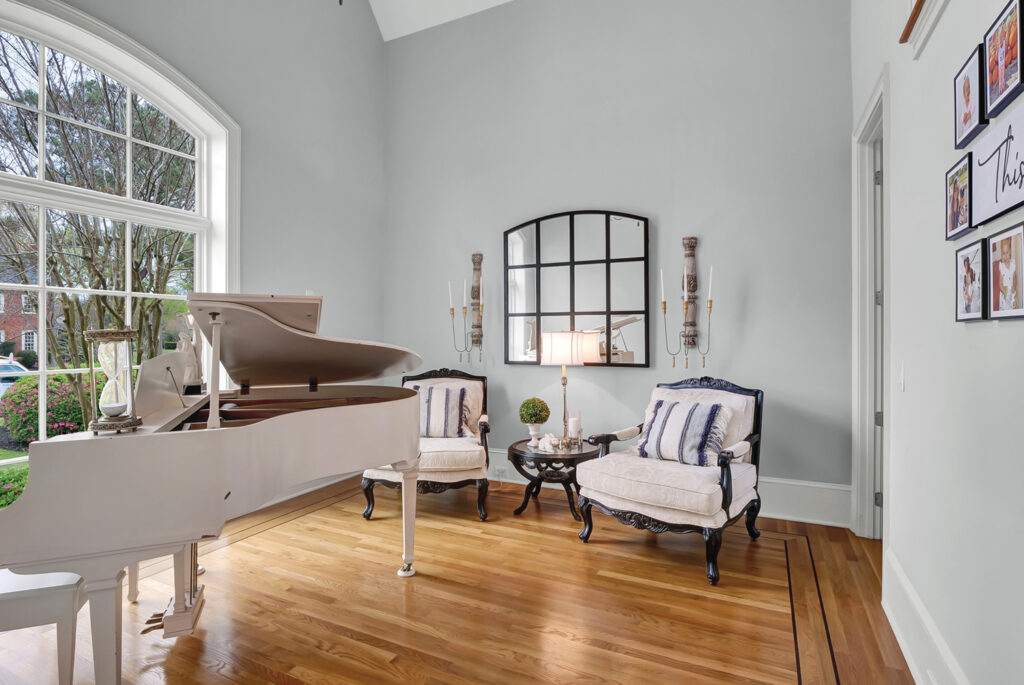
Options for meals include an eat-in island, a sunny breakfast room, and a formal dining room.
The laundry room was reconfigured in closer proximity to the ground floor primary bedroom.
Off the front entry, built-ins were added, painted dark blue, along with a whimsical pattern on the vaulted ceiling. They created a retro-looking sitting room and library with a speakeasy feel. It has become a family gathering room for games, puzzles and reading.
“They said they liked to play games, so we created that space for the family to gather and play games,” Schmidt says.
It also has become a favorite room with friends.
Baths received special attention.
“We reconfigured and renovated the primary bathroom. All three ensuite kids’ bathrooms were renovated with new tile, vanities, and lighting. We updated the powder room with wallpaper, vanity and lighting,” says Howell.
Upstairs, a second living room with an outside balcony was redesigned and a big closet added to be their 8-year-old daughter’s special place.
“We transformed it. She’s our princess. She’s gonna be here the longest, she gets the best room,” her father says to laughter.
Each kid’s bedroom had wainscoting and picture framing added to headboard walls.
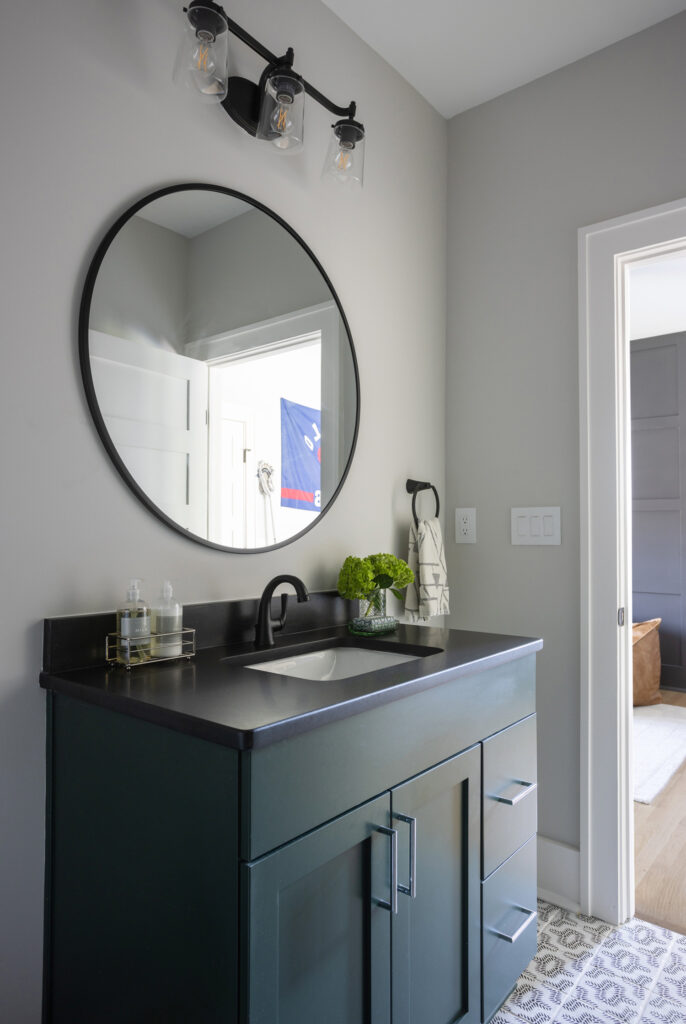
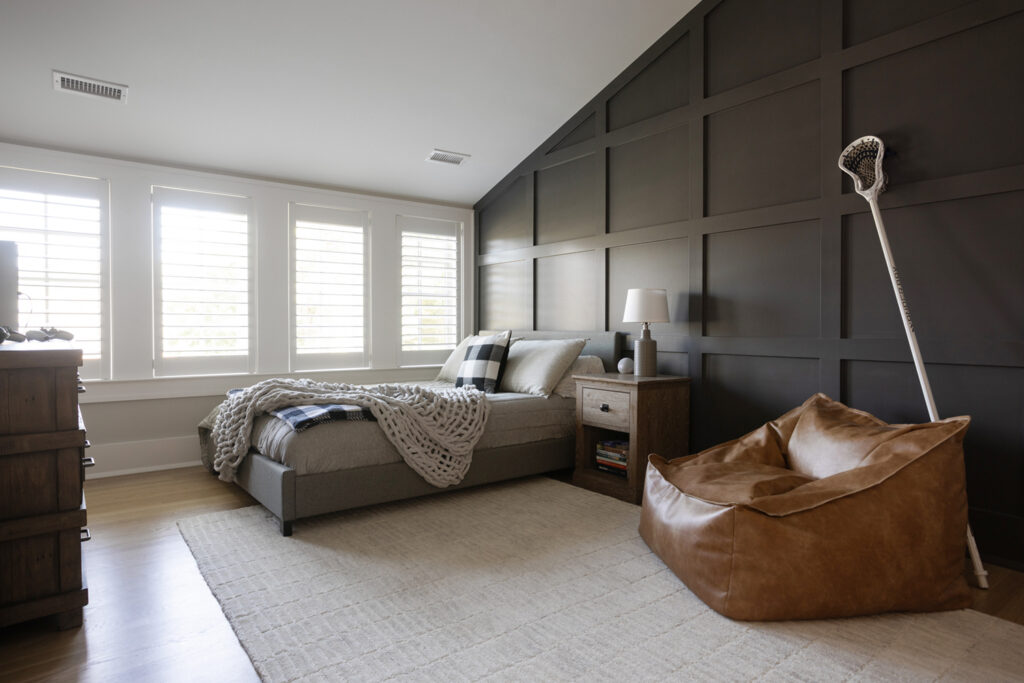
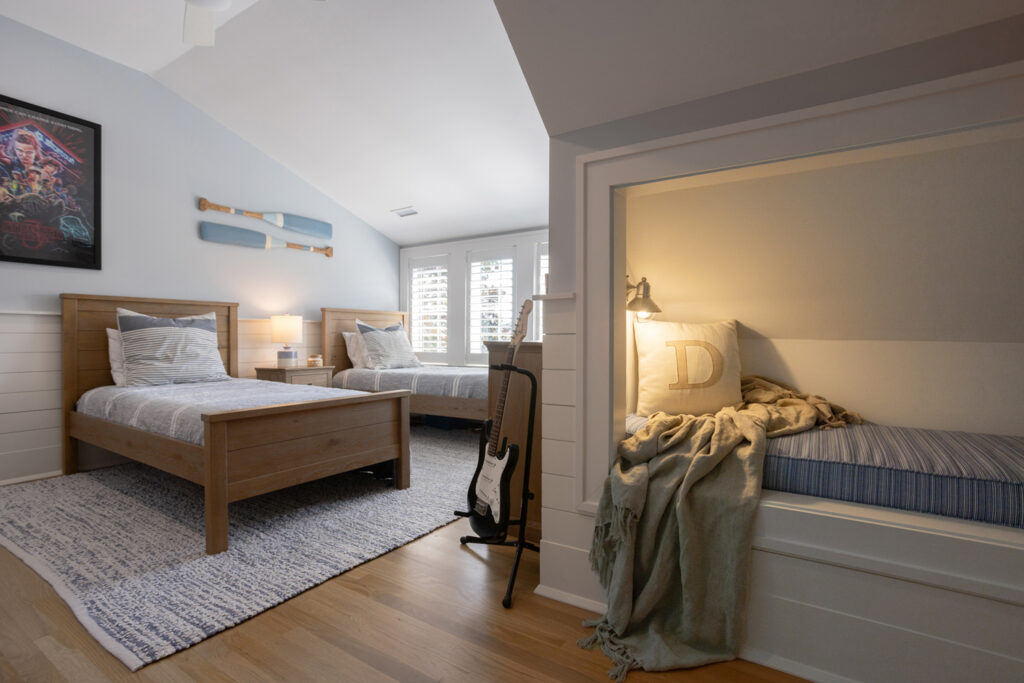
The home has stairs to access the bedrooms off the foyer; back stairs to the kitchen; and, decorated with Buffalo Bills colors, stairs to the three-car garage from the FROG, which is also accessed via the second-story breezeway. An unfinished area over the garage was finished as a media room for football games, a place for the children to hang out with friends, and as a sleepover space when needed. Two large storage closets and a bathroom were added.
“He’s a big football guy. We took the unfinished unconditioned space over the garage and turned it into a nice area for the family to gather for football,” Schmidt says.
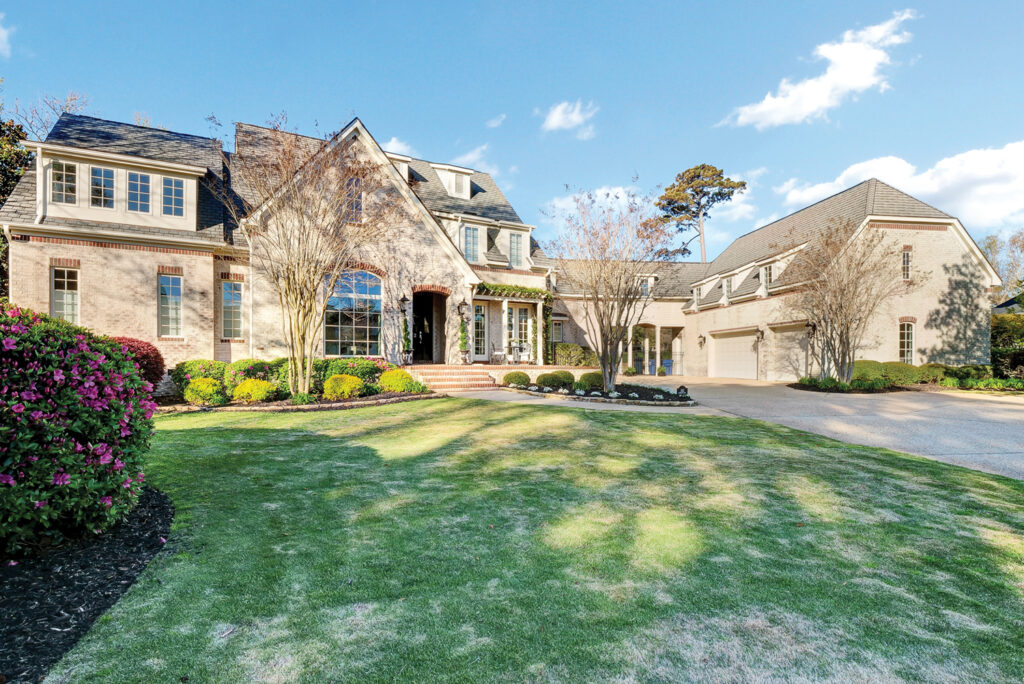
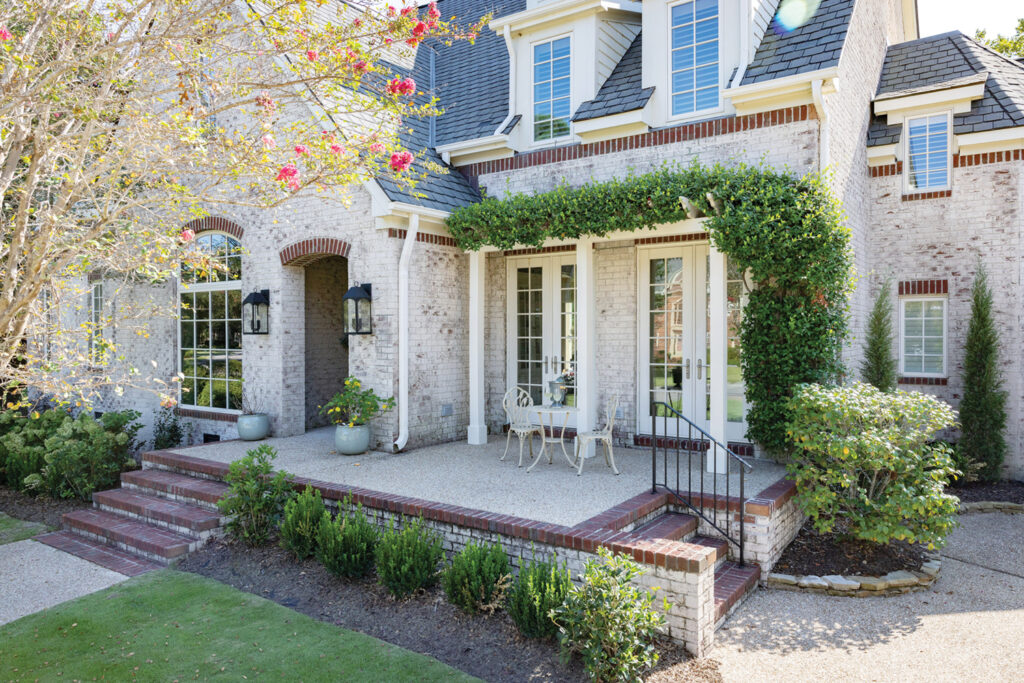
“We also added a home gym in the garage and refigured the garage workshop,” Howell says.
The ½-acre yard was refenced with all new landscaping, allowing for a net for lacrosse practice in the backyard and basketball hoops in the front.
Neighbors comment they are glad to have kids on the cul-de-sac.
