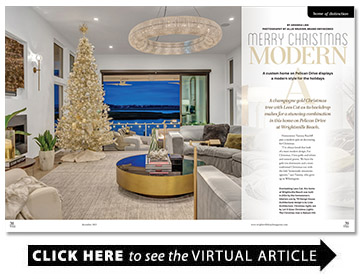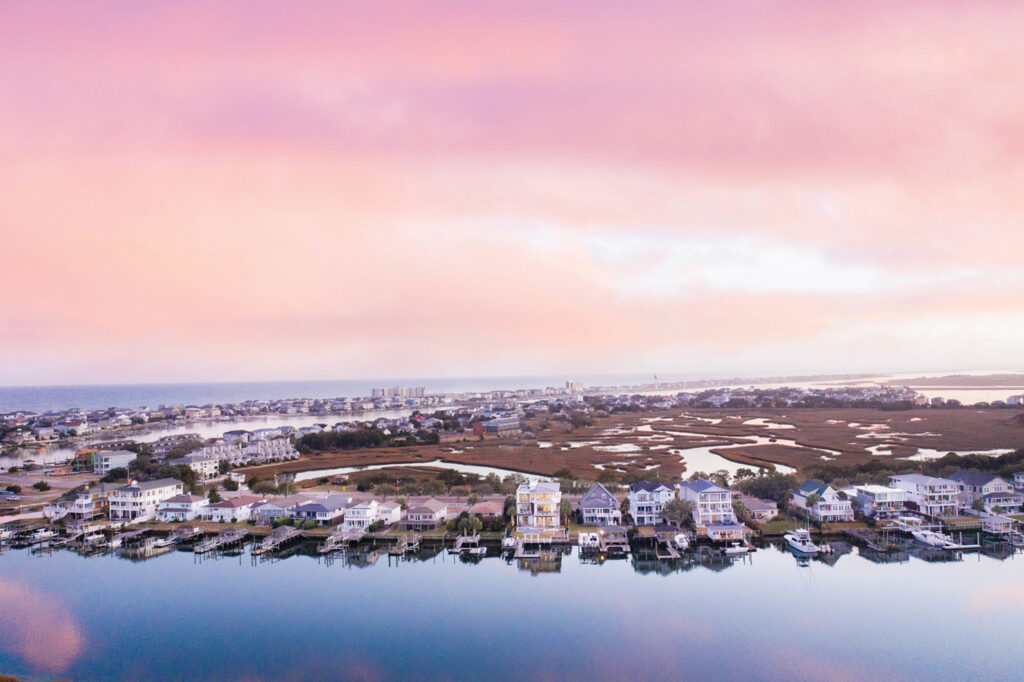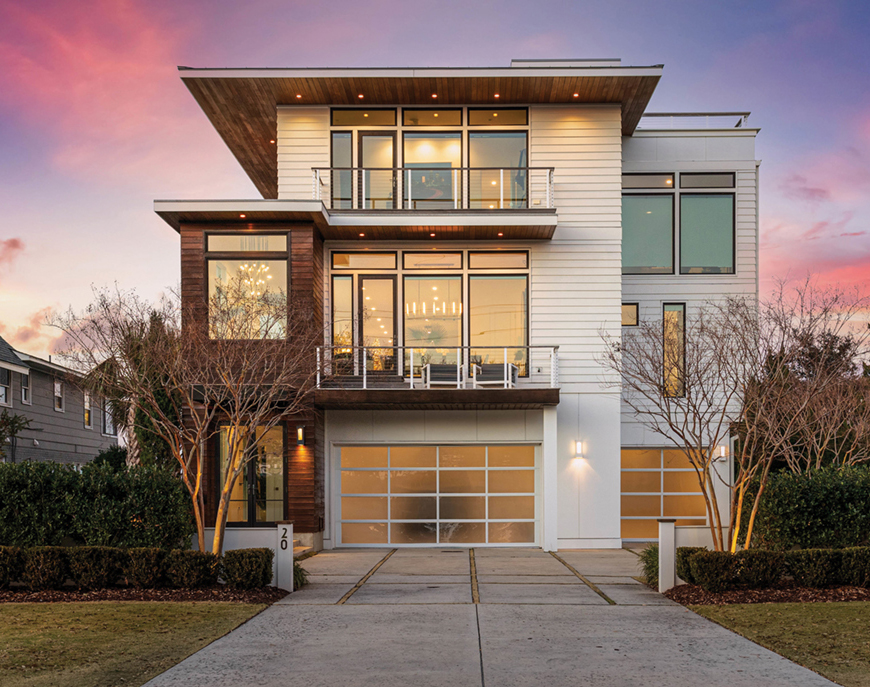Merry Christmas Modern
A custom home on Pelican Drive displays a modern style for the holidays
BY Amanda Lisk
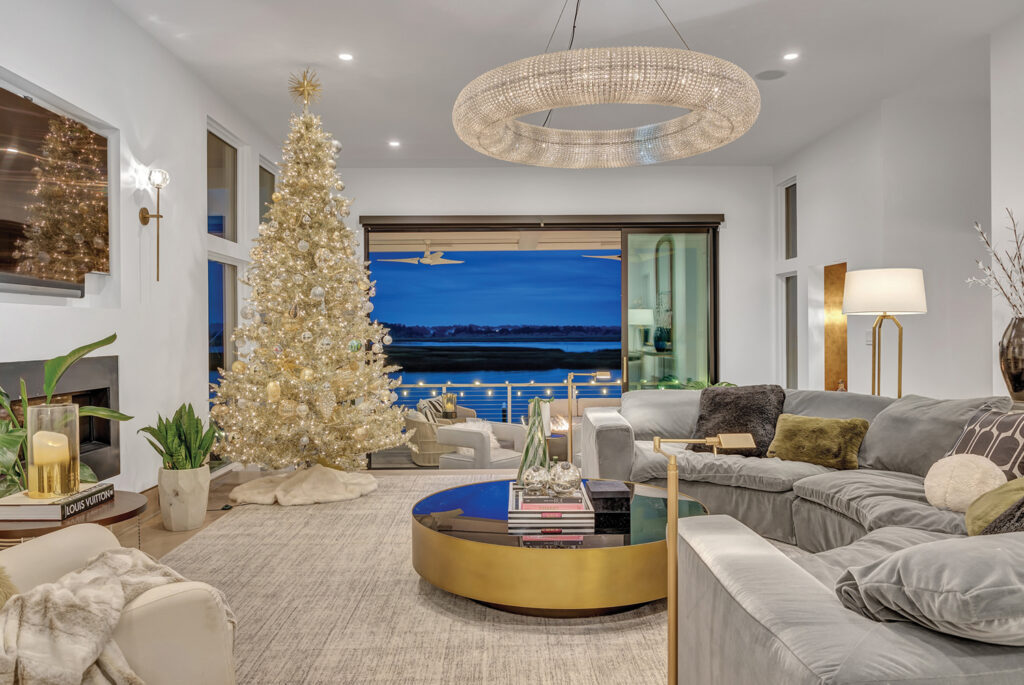
A champagne gold Christmas tree with Lees Cut as its backdrop makes for a stunning combination in this home on Pelican Drive at Wrightsville Beach.
Homeowner Tammy Ratcliff puts a modern spin on decorating for Christmas.
“I’ve always loved that look of a more modern design. For Christmas, I love golds and whites and natural greens. We have the gold tree downstairs and a more traditional Christmas tree with the kids’ homemade ornaments upstairs,” says Tammy, who grew up in Wilmington.
December will be filled with entertaining and a prime rib dinner, a family tradition.
“I prepare a standing roast every year. It was my dad’s recipe — he was a chef,” says Tammy.
Tammy and husband Jim Ratcliff built their home in 2014. Jim was the builder and Tammy was the designer. The couple have been married 30 years and have five children. They will be celebrating their ninth Christmas in their custom home on the water this year.
The original goal was to create contemporary style with a warm and inviting, lived-in feel for their family to enjoy and grow into.
“That’s the main reason we built this house. We wanted to build a house where our children, and one day our grandchildren, would want to come,” says Jim.
The architectural design is by Lisle Architecture, landscaping is by Classic Landscapes, and tile is by Southeastern Tile Connection. Furnishings and fixtures were sourced by Tammy using such retailers as RH Modern and Anthropologie. Rugs throughout are from Wilmington’s Gallery of Oriental Rugs and Zartiques of Durham.
“I like to add layers of color to a room, usually through rugs,” says Tammy, who now has her own design firm, TR Design House.
Jonathan Adler lamps, colorful artwork, and even some HomeGoods finds stylishly blend together.
During construction nearly a decade ago, modern styles were not as prominent as they are today. Inspiration came from a trip the Ratcliffs took to Miami and European designs found on Pinterest. Working with Lisle Architecture, they added Philippine mahogany to the exterior façade, which provided a warm contrast to the white siding and a sentimental tie to Tammy’s side of the family, who are from the Philippines.
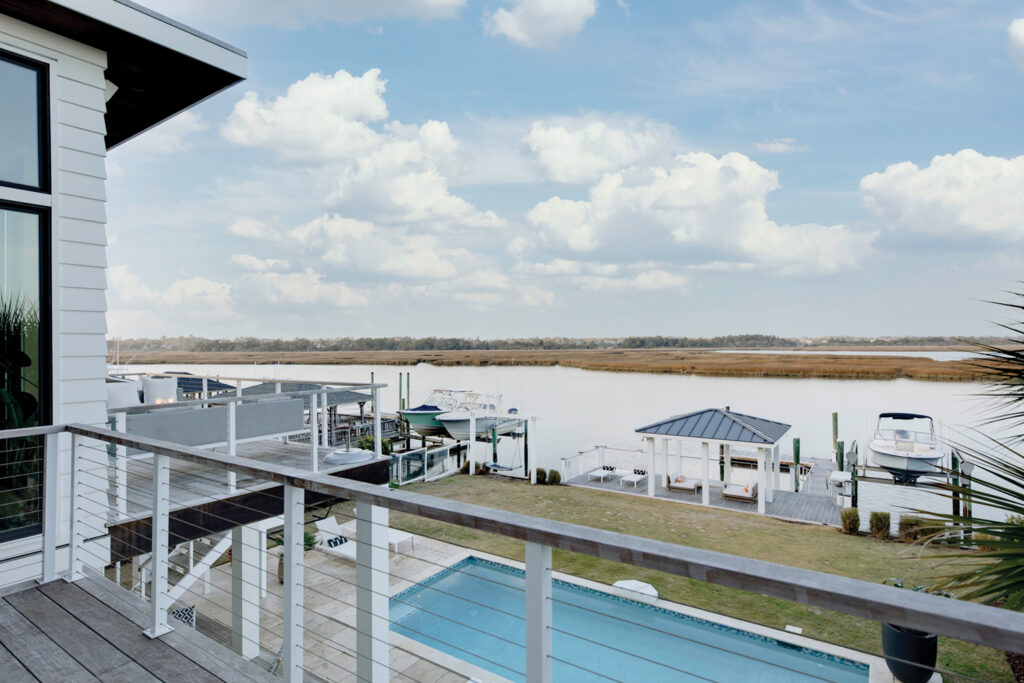
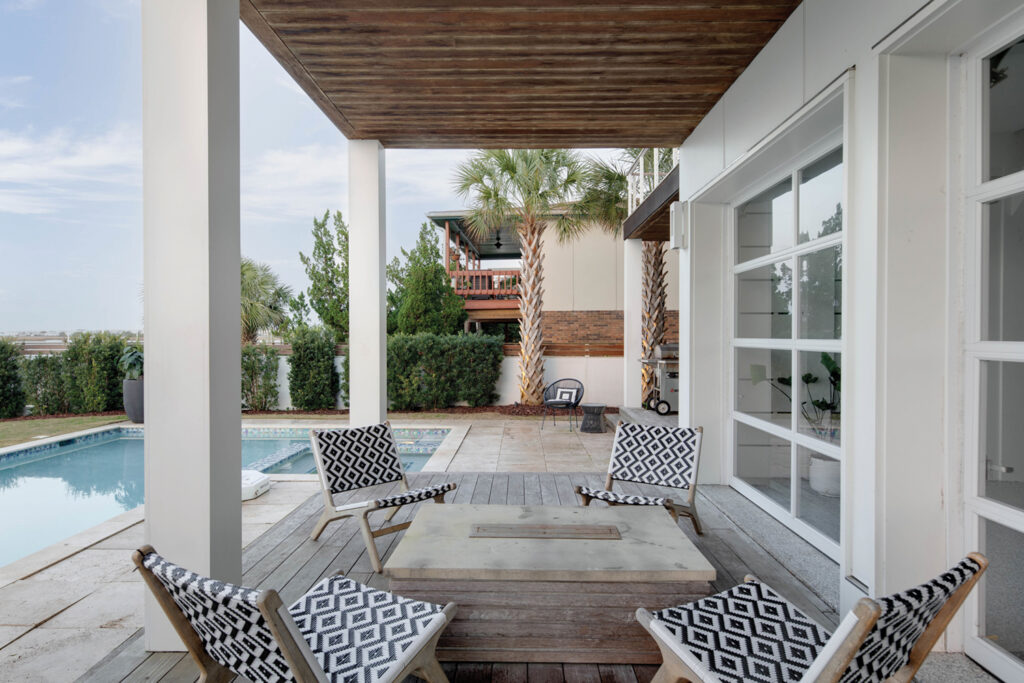
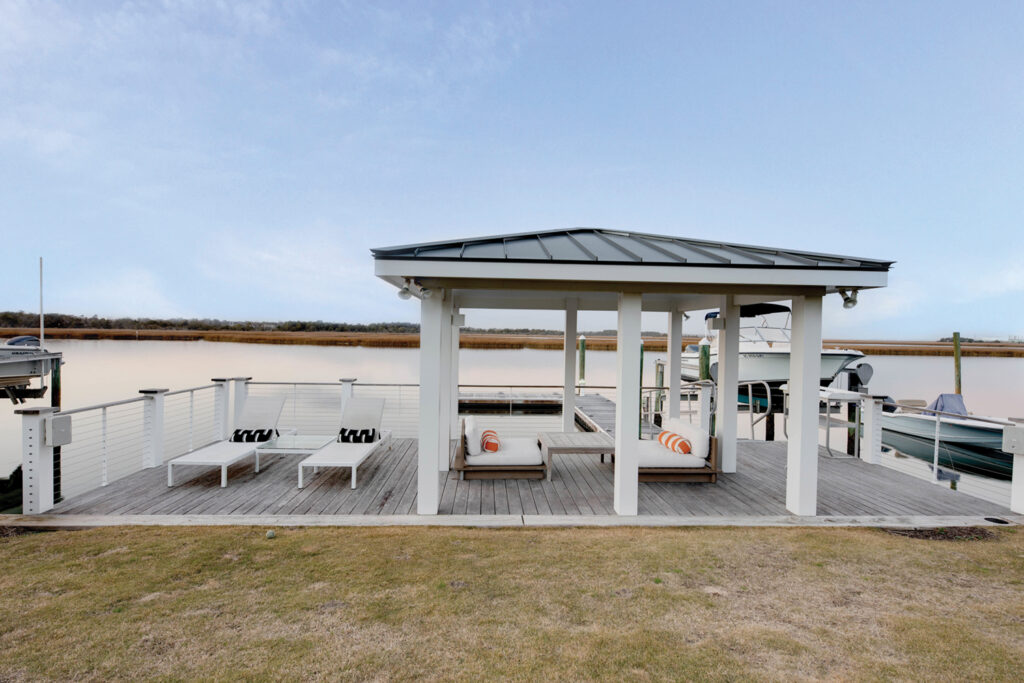
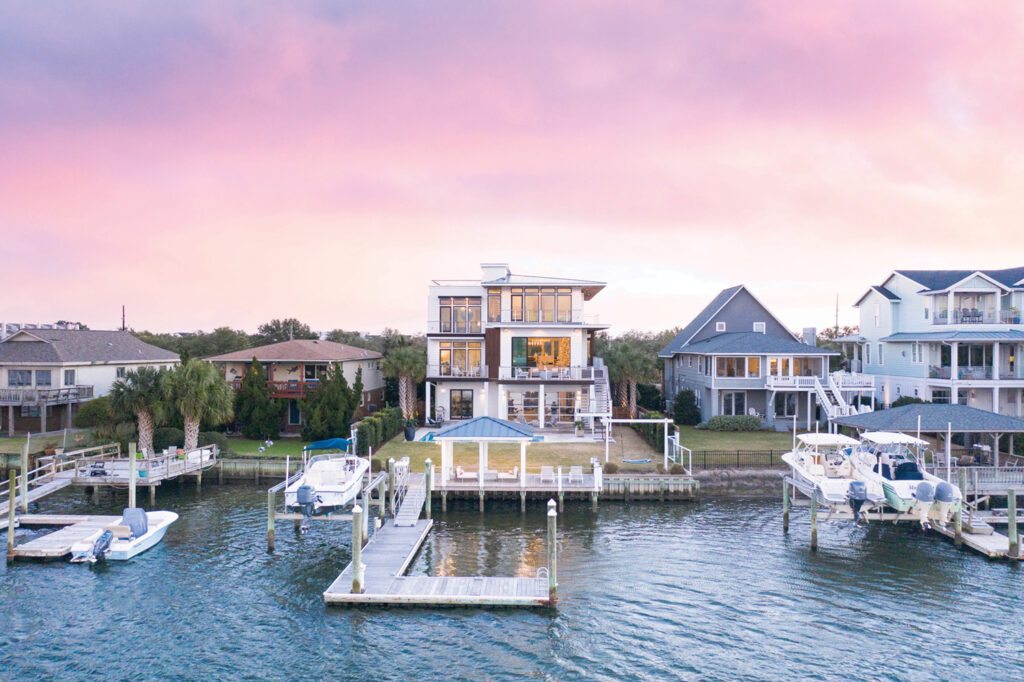
“Tammy is the design eye, making everything look attractive. I’m more about the sturdiness of the house,” says Jim. “Being on the water, we wanted to make sure everything we used was as hurricane and stormproof as possible. Our roof is metal and can withstand 200 mph winds, our railings are powder-coated aluminum, all the exterior trim is PVC.”
An L-shaped pool and hot tub is by Caribbean Pools. The boat dock, designed to match features of the home, is by Pippin Marine Construction.
Inside, modern style greets visitors at the entry with floating stairs, flush baseboards, and glass handrails by Area 51 Metal Fabrication.
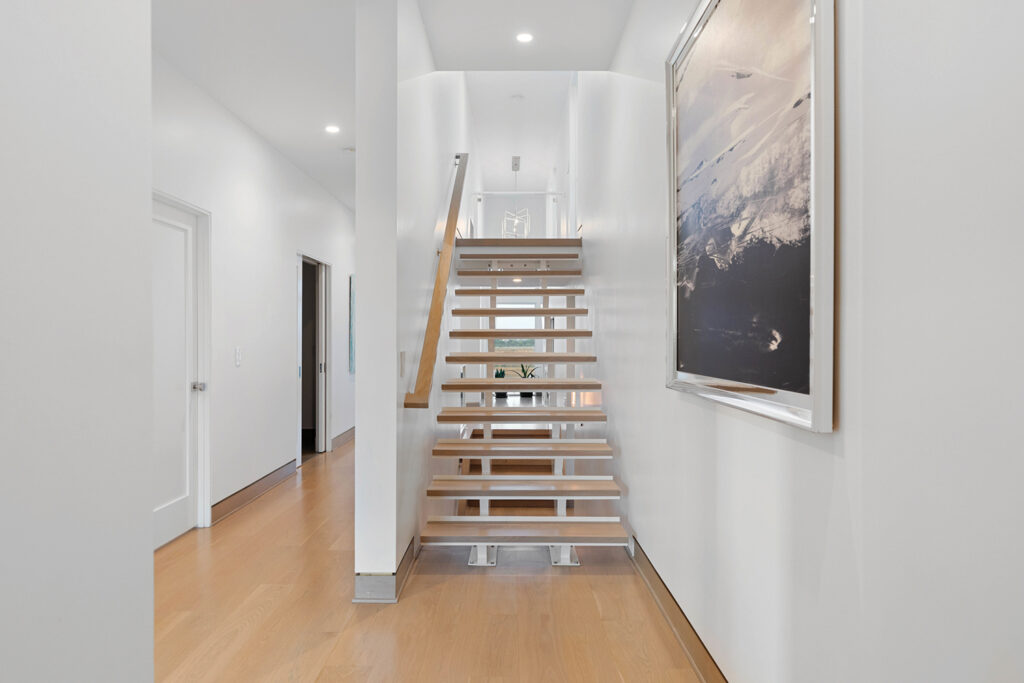
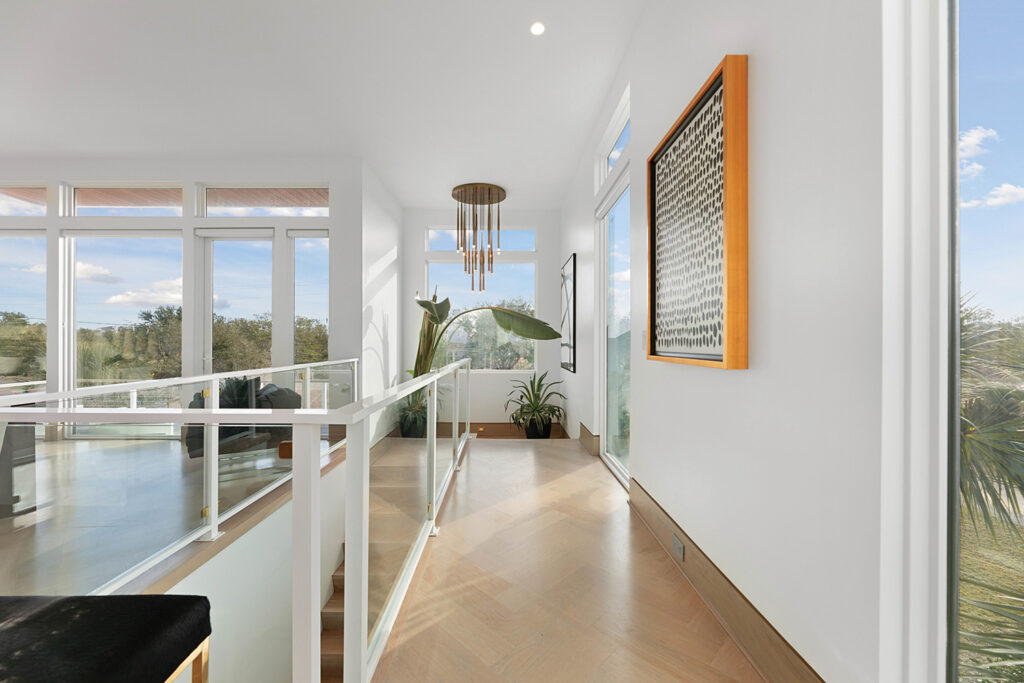
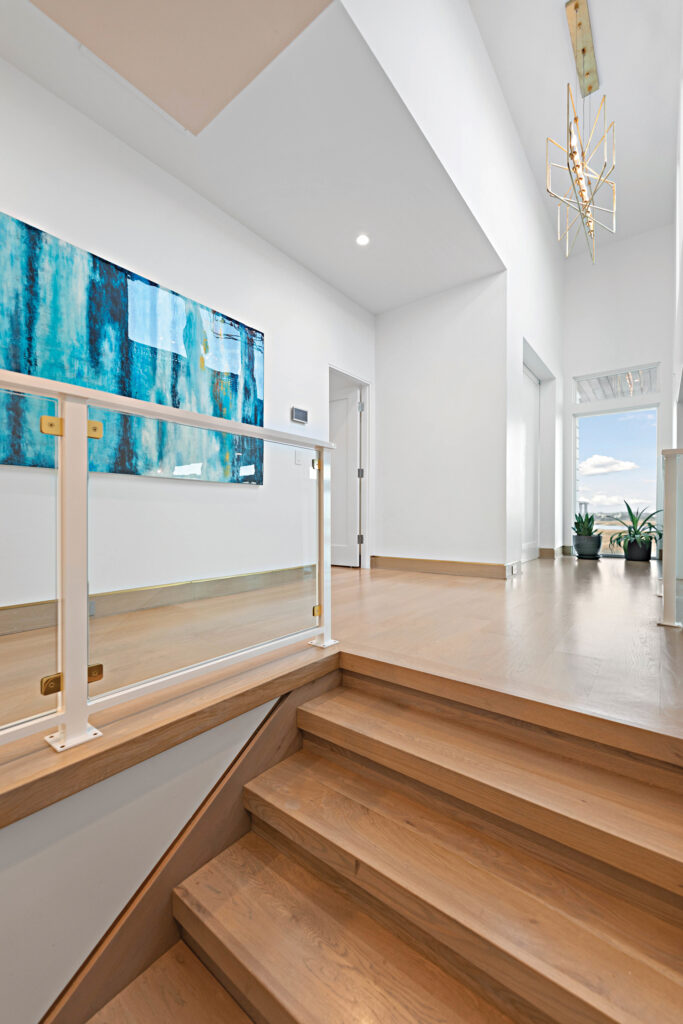
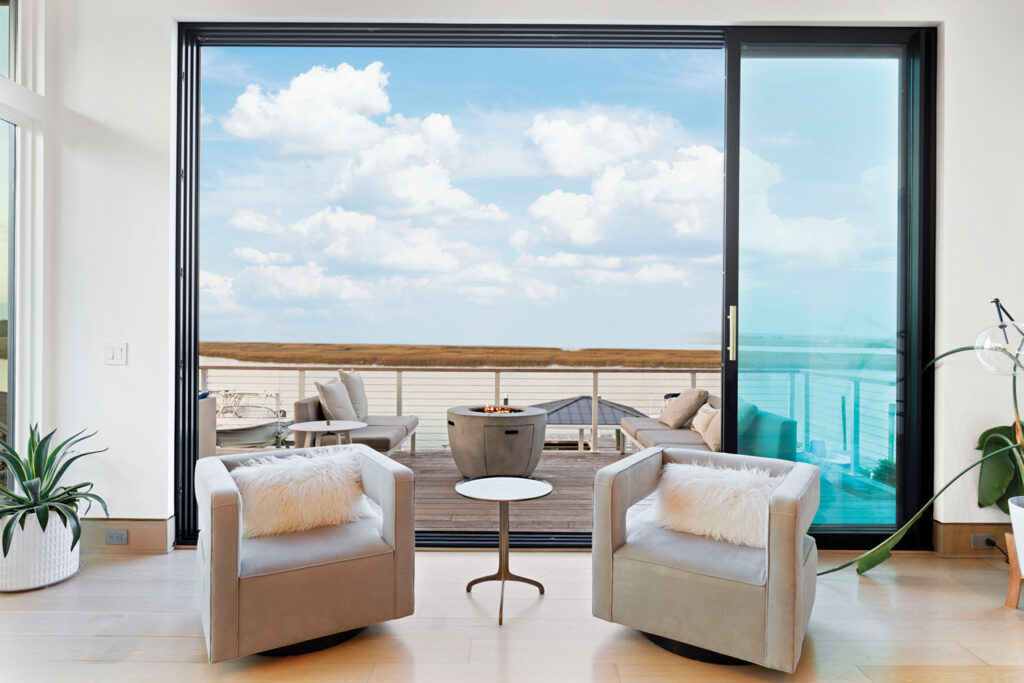
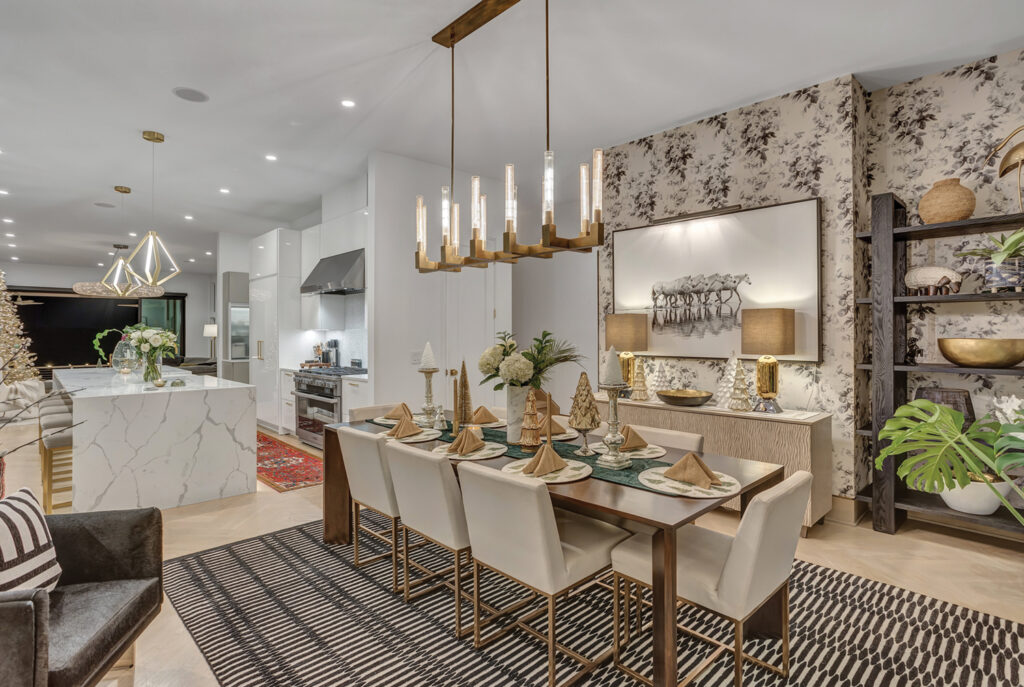
Each stairwell has different shaped steps. The first set, leading to the main living area, has a modern slant, different from that of the typical 90-degree angle. Hardwood flooring by Evanko Floors features a herringbone layout and has a custom stain discovered by Tammy.
“We just started mixing colors. I wanted a warmish color with some grays mixed in,” she says.
The dining room, kitchen and family room are an open thoroughfare, functional for five children with friends coming over and lots of cooking, all taking place overlooking the water. The back porch has a step-down, split-level design for unobstructed views.
Tammy used gold hardware and plumbing fixtures that were hard to come by nine years ago. The kitchen faucet is gold plated, sourced from Dornbracht in Germany. Kitchen pendants are by Hubbard Pipe and Supply Inc. Modern furnishings also were difficult to source in 2014.
“A lot of what we started with was Restoration Hardware; they had just launched a modern line. I was so excited, but it was so new, none of it was in the store. I could only look at it in the catalogs or online,” Tammy says.
The family room’s curved cloud couch, coffee table and halo chandelier are from RH Modern. Tammy continues to add new pieces and redecorate rooms.
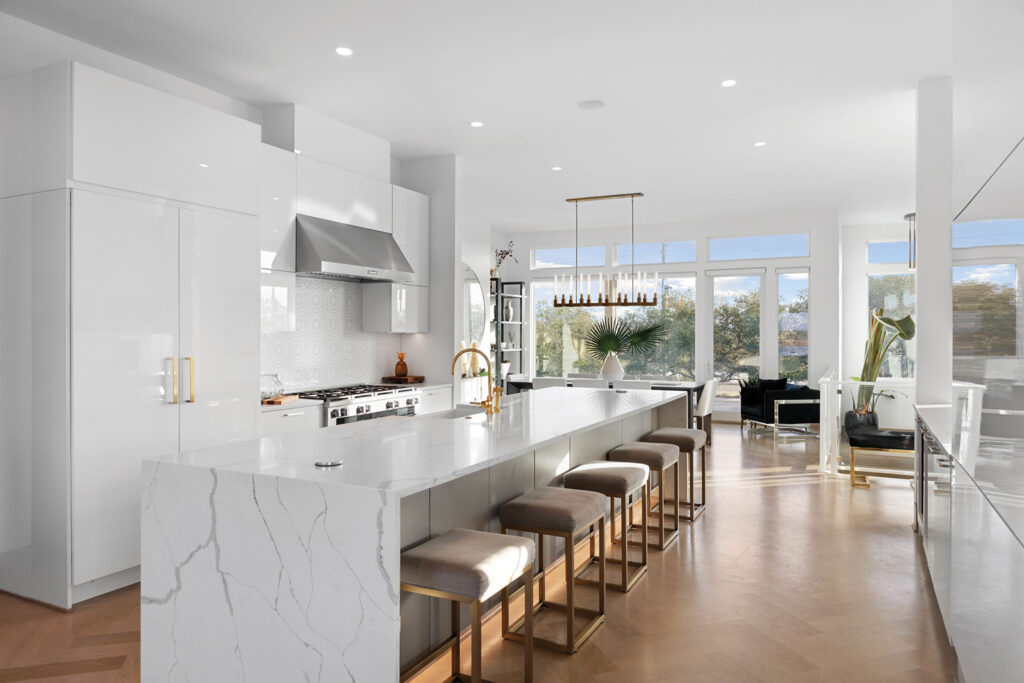
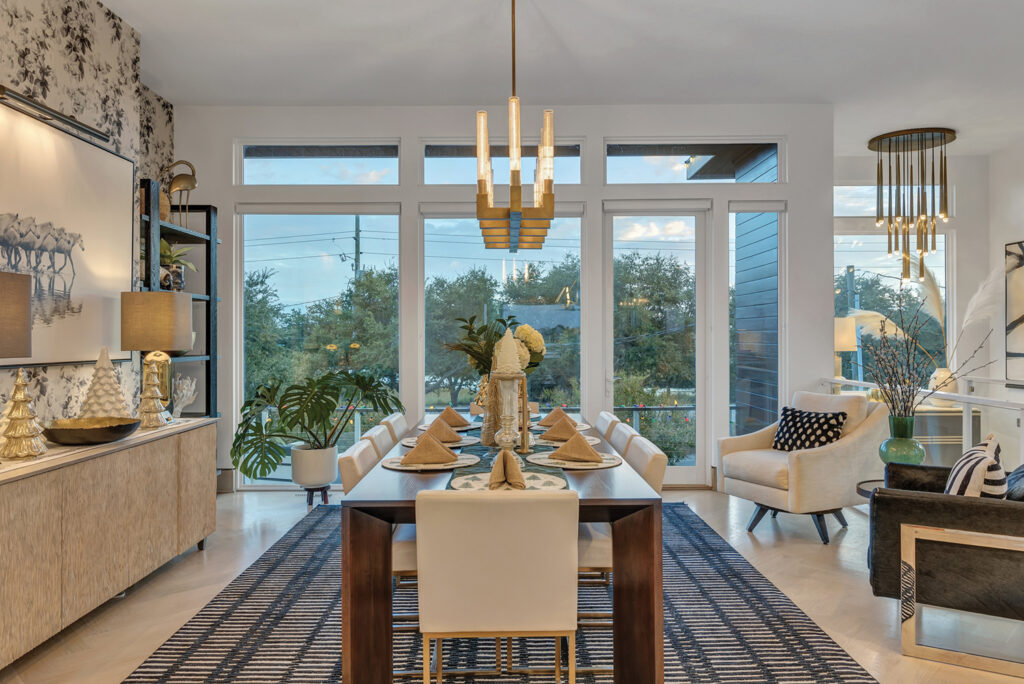
“Ever since I was a child, I have loved to decorate and style. I remember rearranging my room around regularly. That’s my happy place, when I’m moving things around and changing and designing,” she says.
She recently switched the direction of her dining table and chandelier for better flow. Wallpaper from Anthropologie was added. A painting from Park City, Utah, was moved to the dining room.
“It’s special. My husband was raised on a horse farm and there are five horses and we have five children,” Tammy says.
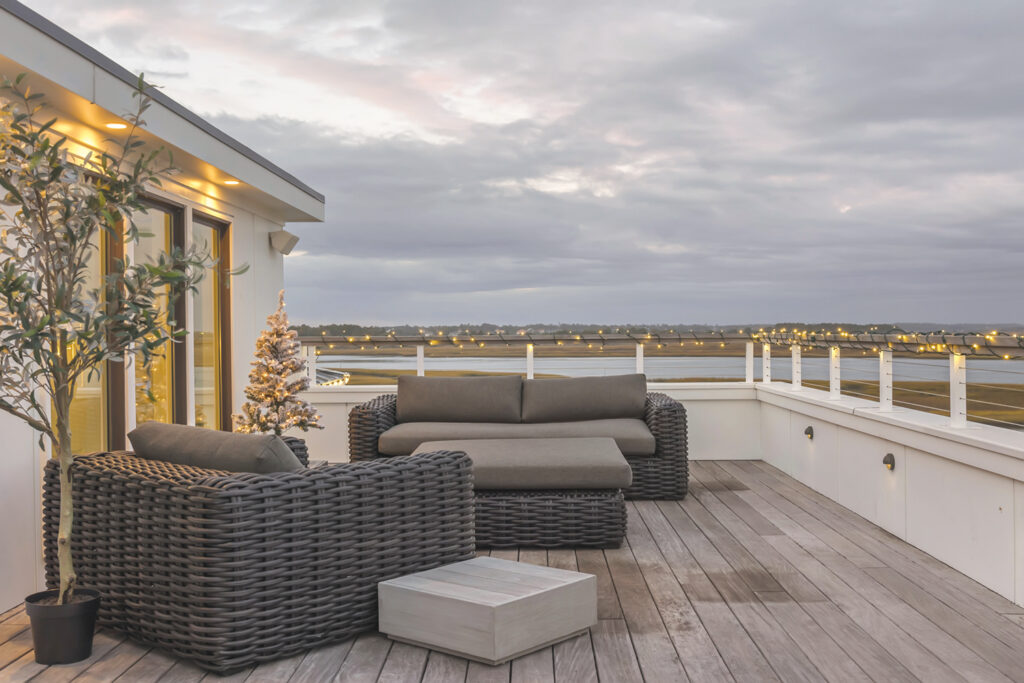
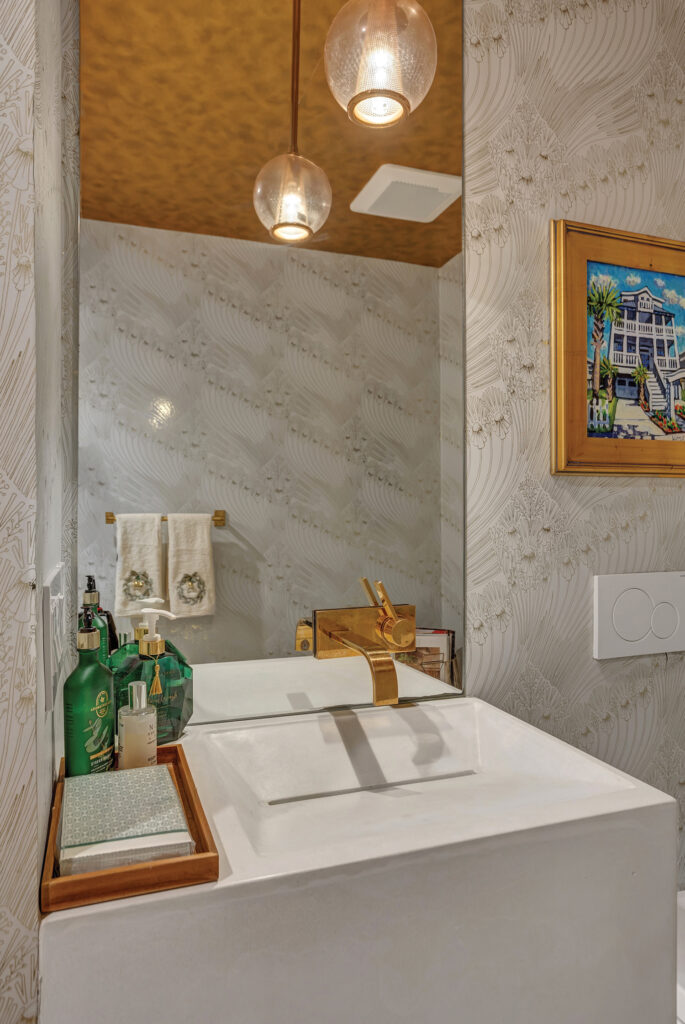
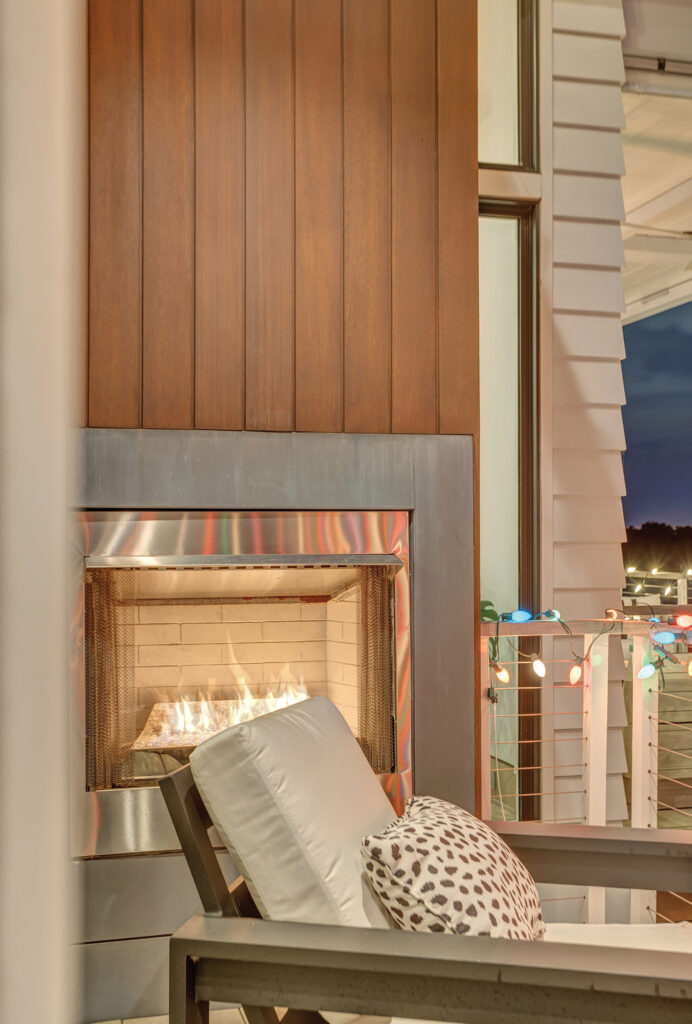
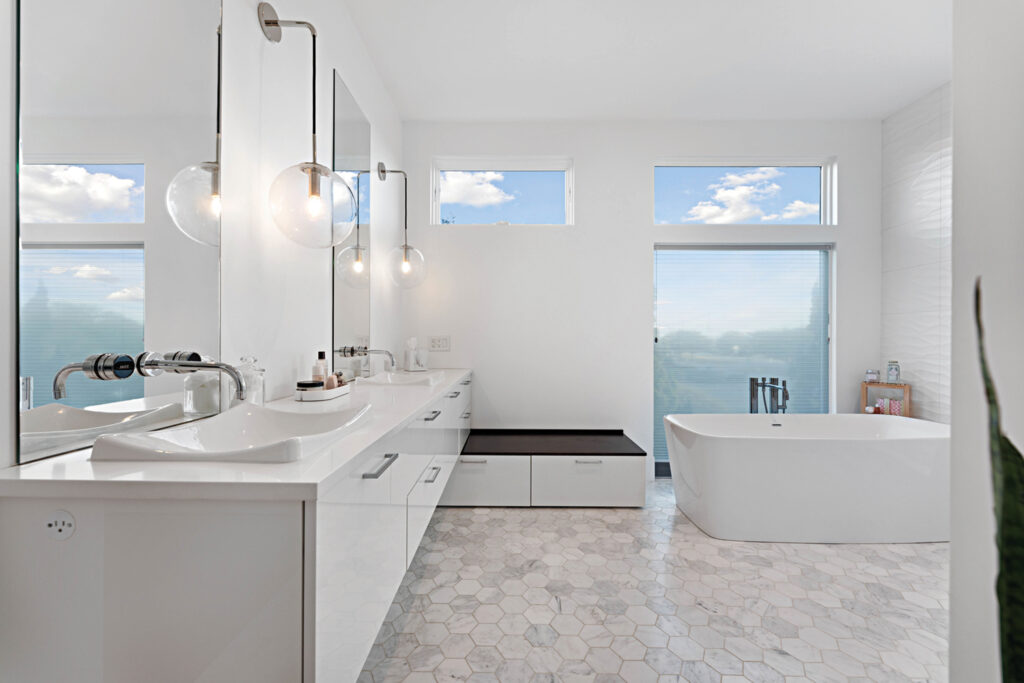
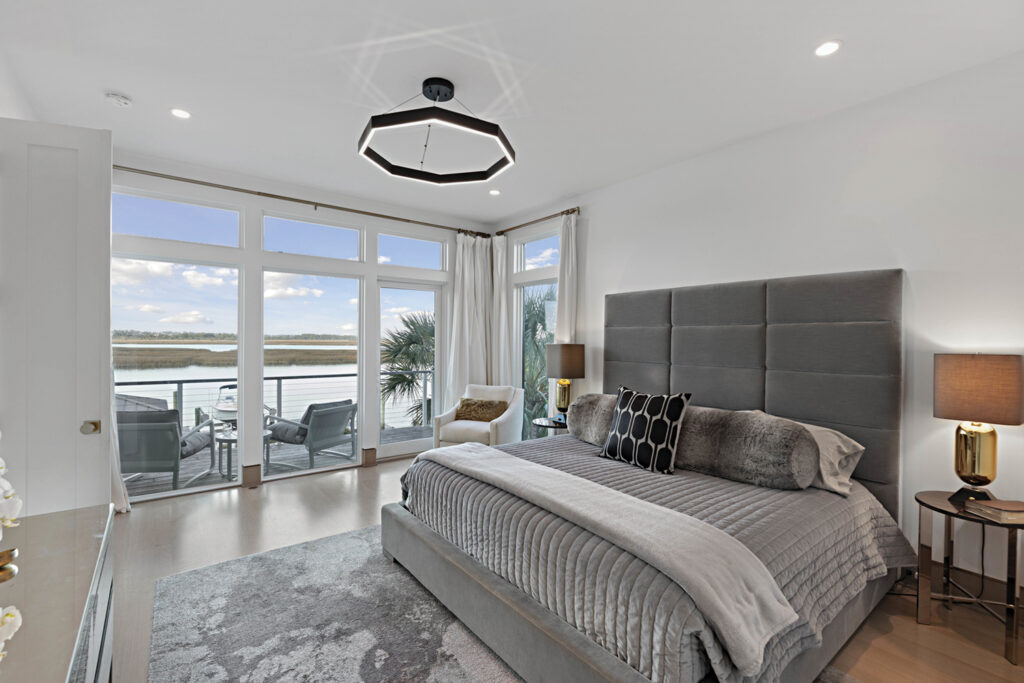
The powder room’s concrete sink is by Bluewater Surfaces and the rose gold faucet is by Dornbracht. The primary bedroom suite has its own porch with a fireplace built into the Philippine mahogany.
Upstairs rooms have a wall of windows looking out to Lees Cut.
“I love all that natural light. When this house was going up and the studs were going in, I would say, ‘Wait, we need to cut out another window here,’” Tammy laughs.
Natural light is what she attributes to her plants thriving. Bird of paradise, split-leaf philodendron and cacti are her favorites.
“When they start to grow out of their containers, I will propagate them into another plant and give them away or put them in another room. Home Depot is actually a great resource for plants,” Tammy says.
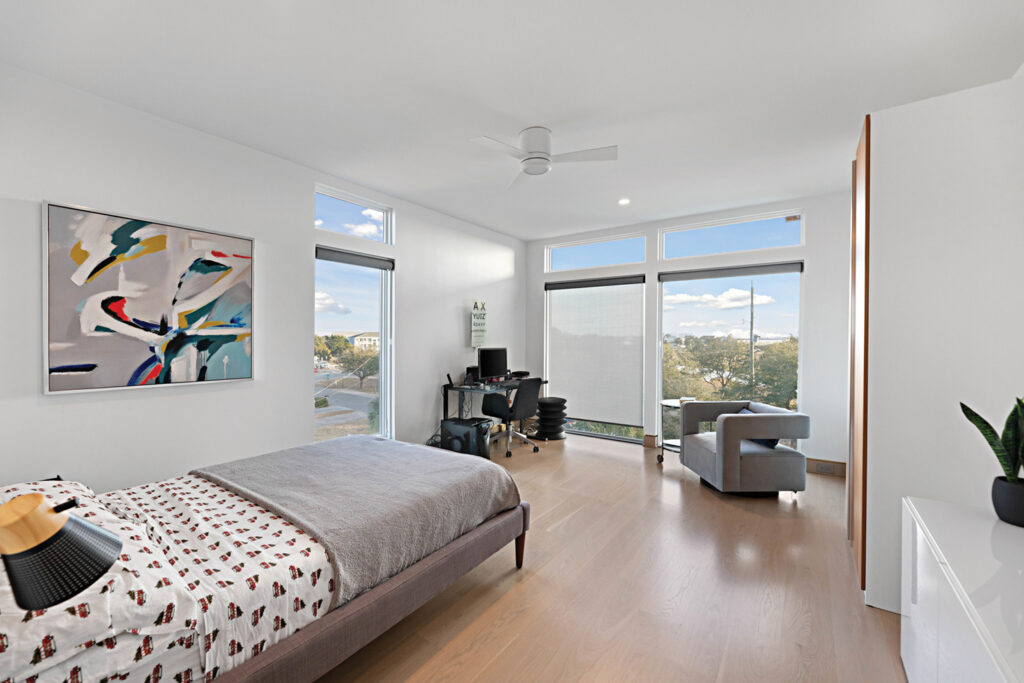
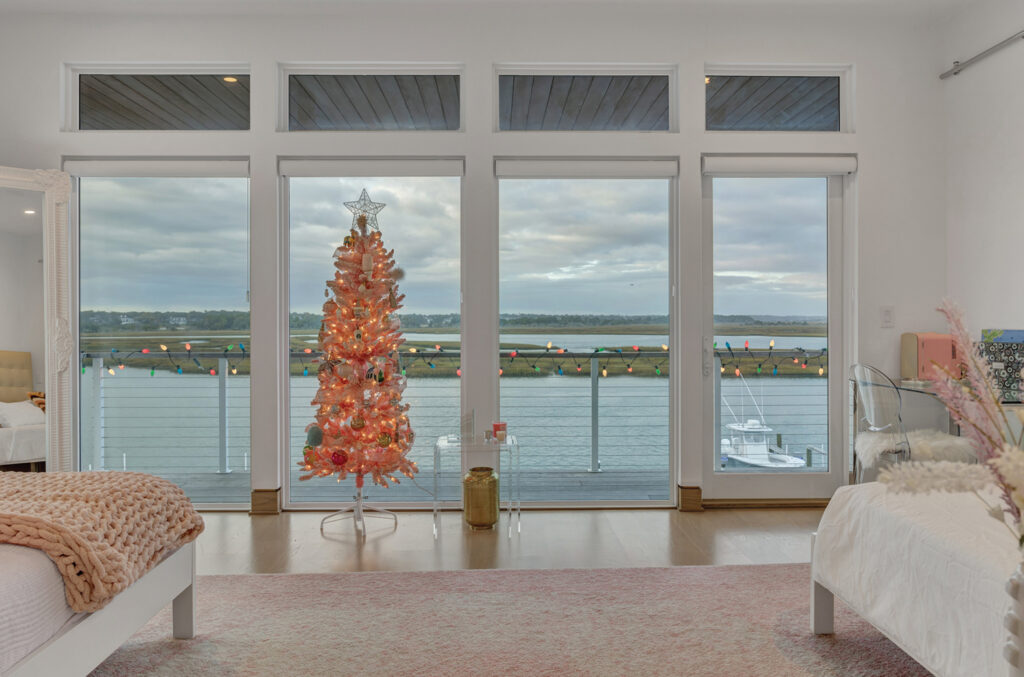
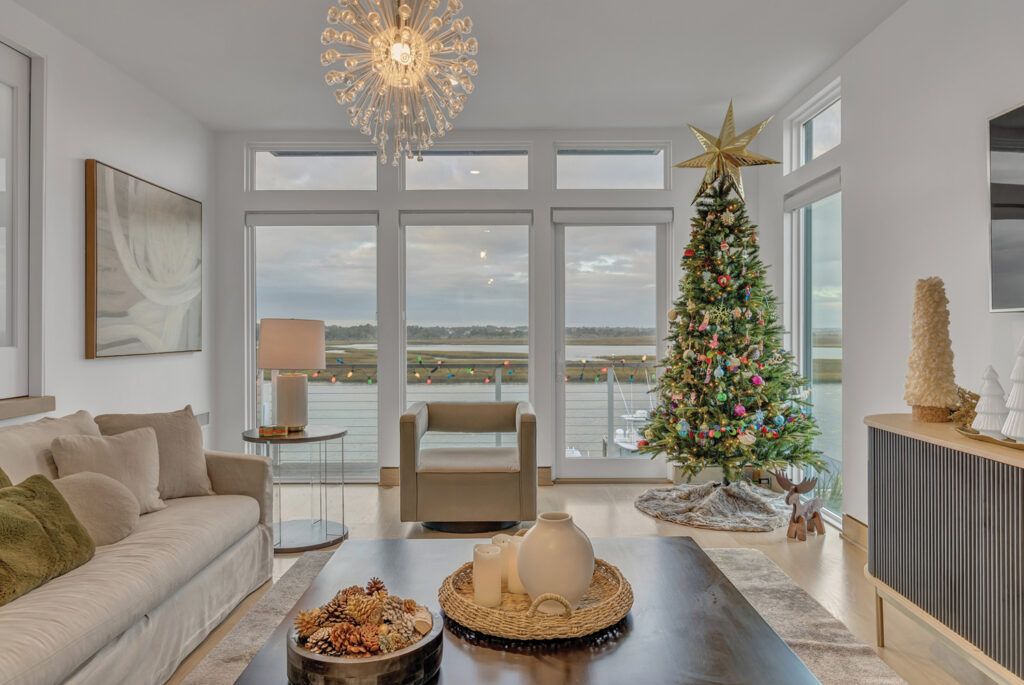
An upstairs media room can be closed off for privacy.
“The idea was for it to be a future family suite for when they get older and can have their own space with their kids,” Tammy says.
A final staircase leads to a rooftop lookout with breathtaking panoramas.
This is the second home Jim and Tammy have built. The first was a traditional beach cottage on North Channel Drive where they lived for 14 years. A painting of it hangs in the powder room of their Pelican Drive home. The couple is now helping their son renovate his house in Wilmington.
“We’re a great team. Tammy has a great design eye. She kind of tells me what to do and I put it in motion,” laughs Jim.
Each year, the Ratcliffs put old-school colorful lights on their house for Christmas.
“I’m a big fan of the nostalgic colorful lights on the exterior of my house. It brings me back to my childhood,” Tammy says. “Our kids love Christmastime. We do a lot of entertaining with them.”
