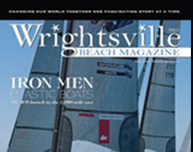Kitchens that Cook
BY Marimar McNaughton
Photography by Joshua Curry From high formal to low country metropolitan to minimalist — personal style is the look expressed in this year’s annual Kitchens that Cook feature. In six unique designs — elegant farmhouse and urban mod old school and coastal — that mirror the owners’ passions for cooking and reflect the kitchens’ elevated status as the most important room in the house a lifestyle is minted. The open floorplans and upscale stone counters marble granite or slate are here to stay. So are two-stage central islands that function as a food preparation surface and an informal dining counter. Big and bold industrial gas ranges and refrigerators have become standard features as are under-the-counter microwave drawers and beverage coolers. You will see the first Euro-style cabinets to hit the market glazed cupboard doors lots of etched and seeded glass pendant and chandelier lighting and exclusively wood floors throughout. The views from Wrightsville Beach to Bradley Creek are stunning; beyond that anything and everything goes.
Informal Kitchen
Personal style and casual elegance abound in the Culliphers’ Landfall home
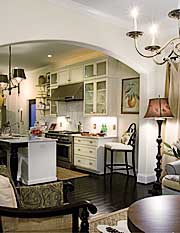 Arbiters of style Arnie and Tracy Cullipher designers and manufacturers of upscale home furnishings have staged many Wrightsville Beach interiors with their worldly designs for living. When the time came to brand their personal look they chose an idiom inspired by the Danish Dutch and British Colonial plantation homes of the island they met and fell in love on St. John in the U.S. Virgin Islands.
Arbiters of style Arnie and Tracy Cullipher designers and manufacturers of upscale home furnishings have staged many Wrightsville Beach interiors with their worldly designs for living. When the time came to brand their personal look they chose an idiom inspired by the Danish Dutch and British Colonial plantation homes of the island they met and fell in love on St. John in the U.S. Virgin Islands.
For their permanent home completed last year on Arboretum Drive the couple worked with their architect and builder to blend those historic references with a geographic nod to our local coastal setting and the region’s warm climate. Behind a stucco facade with gently arched double doors and windows the simple floor plan plays out beneath vaulted arches where groupings of their own designer line of furnishings are arranged on engineered Brazilian hardwood floors.
When guests pass across the threshold of their home they are immediately swept through the corridor and into the kitchen purposely placed in the heart of the home. Anchored by a floating island of Carrera marble Arnie and Tracy prepare impromptu meals for themselves and others hosting spontaneous gatherings around the hand-carved teak Bahamas Table they designed themselves manufactured in Bali.
Modern gadgets like the GE Monogram six-burner gas range and hood an under-the-table GE Profile dishwasher and Sharp microwave drawer the KitchenAid double-door refrigerator with freezer drawers and the under-the-counter wine cooler belie the Old World charm of the Culliphers’ kitchen.
When it comes to entertaining Tracy says “We’re pretty casual. We’ll do a big tossed salad and a lot of hors d’oeuvres — bruschetta olive dips chopped tomatoes and cheese ” what Arnie describes as Italian pub food.
Formal informality is minted in the marble as well as the supple texture of upholstered leather barstools and elaborate place settings composed of hammered silver chargers stacked with dinner and salad plates graced with sterling flatware and crystalline stemware assembled like the menu in minutes from an inventory stored in seeded glass cupboards.
On open-faced aluminum shelving are items they reach for every day — the “Enoteca” cookbook coffee canisters mugs and glassware are sandwiched between framed black-and-white photos of Tracy’s family — her grandmother tending silkworm plants her family on the beach in Hong Kong a Java rice-producing facility — that trace her early childhood years in China where she lived until she was 10 before she moved to the States. In other photos the family reappears as do the young Culliphers inspiring an endless stream of fascinating stories woven over the course of an evening.
As the conversation spills from the open kitchen into the adjoining living room dining room and den lavish abundance reigns as the couple and their friends settle into the padded luxury of their private salon.
Homeowners Arnie and Tracy Cullipher
Architect Frank Ballard
Kitchen Designer Blue Hand Home
Building Contractor Tongue & Groove
Appliances Blue Hand Home
Cabinet Mfg. Shoreline
Countertops/Installer BC Stone
Backsplash BC Stone
Kitchen Hardware Shoreline
Tile Supplier Southeastern Tile
Hardwood Supplier Crystal Carpet
Plumbing Red Alert
Electrician Blanchard
Lighting Fixtures Blue Hand Home
Low Country Kitchen
An eclectic blend of custom furnishings join together to form a farmhouse-style kitchen on Bradley Creek
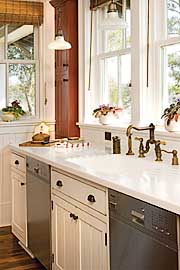 Leslie Branch says her husband Bill often wanders into the pantry and starts pulling cans off the shelf. Then he might make a sassy barbeque sauce or a rustic coq au vin. Guided only by what he has on hand and what the desired outcome might be he wings a culinary fete without a recipe. The final result is always a one-of-a-kind seldom duplicated mouthwatering favorite of his family and friends savored long after the meal is over for the memory of it. Leslie on the other hand is a baker. She meticulously measures her ingredients to the teaspoon.
Leslie Branch says her husband Bill often wanders into the pantry and starts pulling cans off the shelf. Then he might make a sassy barbeque sauce or a rustic coq au vin. Guided only by what he has on hand and what the desired outcome might be he wings a culinary fete without a recipe. The final result is always a one-of-a-kind seldom duplicated mouthwatering favorite of his family and friends savored long after the meal is over for the memory of it. Leslie on the other hand is a baker. She meticulously measures her ingredients to the teaspoon.
“I’m a Capricorn ” she admits “and he’s an Aries. We’re not supposed to get along at all.” But together they share a passion for cooking and one trait in common:
“We make a big mess ” Leslie says.
In their Old Nags Head-style home overlooking Bradley Creek and the Intracoastal Waterway the Branches relish their mealtime in a farmhouse-style kitchen that supports both cooks simultaneously embracing what Leslie calls the look and feel of her grandmother’s kitchen supported by state-of-the-art appliances and fixtures.
The kitchen’s open floor plan designed to integrate a large cook top beneath 14-foot ceilings within full view of the living room is balanced and anchored by an old-fashioned hutch that floats unattached in the space between both rooms. With double-glazed cabinet doors the hutch allows light to travel from one space to the next and stores Leslie’s collection of colorful pottery and the couple’s eclectic library of cookbooks including an authentic gingham red-and-white Betty Crocker three-ring binder.
Paneled ceilings and beaded board walls painted a semigloss white provide the backdrop for three more tall-case cabinets. Though custom made for this setting the built-ins look like they were harvested from the old homestead and planted anew. Even the Thermador double-door refrigerator is clad in old school icebox oak; but the remaining appliances — a five-burner gas cook top a built-in cappuccino and espresso coffee maker and tandem dishwashers — are thoroughly modern Miele. Save one yummy piece of granite most of the counters are pure Corian the faucets an oil-rubbed bronze and the floors walnut.
In addition to an adjoining formal dining room a covered waterside porch furnished with cushioned wicker armchairs and settees invites guests to relax around the gas grill.
Bill and Leslie are fully aware that no matter how small or large the gathering intimate or formal all of the guests hover near the stove.
So pull up a chair with the Branchs one of eight around the mango wood table or a ladder back rush-bottom stool the kind you might find over the river and through the woods down a long and winding road like the one that leads to their door.
Homeowners Bill and Leslie Branch
Architect Cothran Harris
Building Contractor Nick Garrett
Appliances Distinctive Appliance
Cabinet Mfg. Coastal Cabinets
Countertops/Installer Coastal Cabinets
Kitchen Hardware Restoration Hardware
Tile Supplier Lowe’s
Hardwood Supplier Horizon Forest Products
Plumbing Kelly Plumbing
Plumbing Fixtures
Bird Decorative Hardware
Electrician Kraynick Electric
Audio/visual The Audio Lab
Lighting Fixtures Butler’s Electric Supply Restoration Hardware
Floating Kitchen
‘In the middle of it all’ is the best way to describe Sherwin Suddreth’s kitchen that is perfectly placed to capture the views of The Lollipop
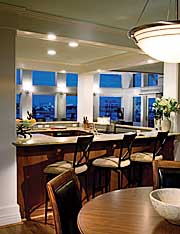 A pelican glides across Lollipop Bay as Sherwin Suddreth makes a sandwich while he watches the basketball game. Though it isn’t uncommon anymore to find a flat-screen television floating on the kitchen wall it is a completely unique experience to find a kitchen floating in the living room of a 6 700-square-foot summer house.
A pelican glides across Lollipop Bay as Sherwin Suddreth makes a sandwich while he watches the basketball game. Though it isn’t uncommon anymore to find a flat-screen television floating on the kitchen wall it is a completely unique experience to find a kitchen floating in the living room of a 6 700-square-foot summer house.
“The focal point of the room is the kitchen ” Sherwin says. “Everything revolves around it. If you have a party people end up in the kitchen. I wanted the kitchen to be in the middle so that if someone is cooking or someone is fixing something they’re a part of everything else going on.”
Setting foot in Sherwin’s second home is like stepping aboard an ocean liner. From the foyer forward past a cozy hearthside seating area 12-foot ceilings give way to the grand salon where a 24-foot window wall scales the height and width of the northeast facade.
“When you walk in the door there’s a wow factor ” Sherwin says. “When you stand out on the boat dock it is like looking at a big cruise ship.”
Epie wood outdoor decks and railings and Brazilian hardwood floors surround the kitchen supported by wood-clad timbers painted a high-gloss marine white. Furnished with cherry drawers and cabinets some inlaid with etched glass the permanent fixtures are hung beneath the continuous two-stage granite countertops one for prepping food another for serving. With easy access to the GE Profile cook top there are two sink basins — a single one for cleaning vegetables and a double sink for cleaning up beside the Miele dishwasher. The side-by-side double door Jenn-Air refrigerator and freezer sits neatly beneath storage cupboards and beside a GE Monogram wine cooler and the GE Profile microwave and oven tower. One-inch glass tile cubes outline the backsplash and reiterate the theme woven into area rugs upholstery and original metal sculptures and decorative pottery.
So far he has hosted one wedding party on the lawn where the immaculately groomed and lushly landscaped breezeway makes the perfect staging area for a catering team. This spring his office staff will come to Wrightsville Beach on a corporate retreat.
In the summertime he takes his breakfast and coffee to an outdoor dining table and in the afternoons a chilled beverage up to the second floor to watch the sunset. With a ready-made office on the third floor Sherwin who began his career on a modest $6 000 Hillsborough English teacher’s salary never dreamed he would have all of this and definitely plans to retire to Wrightsville Beach.
Whether he is heating up leftovers or preparing a gourmet dinner this owner of a Triangle-based educational software company and restaurant proprietor says “You don’t mind cooking in this kitchen because everything looks so good.”
Homeowner Sherwin Suddreth
Architect Shadoin Assoc.
Building Contractors Homes by Harry Krohn Collins & Clark
Appliances Atlantic Appliances
Cabinet Mfg. Noles Cabinets
Cabinet Installer Honeycutt Cabinets
Countertops/Installer Absolute Stone
Backsplash Portofino Tile
Hardwood Supplier Herring Floors
Plumbing RJP Plumbing
Electrician AB Blake
Fireplace Country Hearth & Fireplace
Audio/visual The Audio Lab
Transcendental Kitchen
Five-story townhome on Bradley Creek makes smart use out of a small space
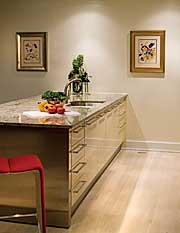 It was to capture the view that Edward Blevin and Louise Howell chose to locate their kitchen at the base of their five-story townhouse on Bradley Creek.
It was to capture the view that Edward Blevin and Louise Howell chose to locate their kitchen at the base of their five-story townhouse on Bradley Creek.
“We spend a lot of time in the kitchen ” Edward says “and we wanted the view.”
“A larger space with a lot of light ” Louise adds. Together they have been restoring the townhome structurally replacing plumbing heating and HVAC systems over the course of the last three to four years. Gradually they are renovating the interior space a guest suite a bathroom and now the kitchen.
The couple lives in mountainous Jackson Kentucky and travels the 750 miles to Wilmington with their Airedale pair for a change of scenery. Pescetarians — vegetarian seafood lovers — they shop for provisions at local organic stores and markets. Using a ground-level refrigerator for storage they bring only what they intend to use into the kitchen for cleaning sliding the prepped food into a slender 2-foot by 2-foot 13-cubic-foot refrigerator. Cooking on the gas stove or an outdoor grill they seldom use an oven for baking.
Both Edward and Louise can work at once at the ample 4-by 10-foot by 6-inch sea foam granite counter that floats atop the central island doubling as a utility surface and a dining table. The jade-green granite with rivers of deep brown and pale celadon disappears like an infinity edge into the surrounding waterscape seen through pairs of sliding glass doors that open to the patio an oasis overlooking the boat dock and marina amid a thicket of pine and bay thatched with a bamboo screen and ringed by sedge and marsh grasses. The far view embraces the banks of Airlie Gardens drooling with Spanish moss. A middle ground of rumpled oyster middens exposed at low tide and the chocolate-brown mud of Bradley Creek are camouflaged by the rippling current of swirling water and drifting Canada geese.
Theirs is the first of the Berloni line of sleek Euro-style cabinets to surface in the greater Wrightsville Beach market. The Italian manufacturer in business for 60 years is finally finding a foothold in coastal Carolina. Chosen purposefully to mask the complexity of their kitchen Edward and Louise selected a magnolia lacquer for the cabinets and stainless steel Fagor appliances Sirius range hoods an Elkay sink and Grohë faucets. The tone-on-tone simplicity creates a feeling of peacefulness transcended by a monochromatic palette with different hues and textures found in a stacked limestone surround for the wood-burning and gas fireplace and bleached oak floors polished with a high gloss polyurethane finish.
Furnished sparingly with Patricia Urquiola’s radish red felted wool upholstered stools the environment showcases the couple’s elegant art collection including numbered lithograph prints and original paintings. The diversity of this space Louise says is inherent in its austerity. They were drawn to the Berloni line because of the functionality of the components. She adds “It’s all put together for you. You don’t have to do it yourself.”
Homeowners Edward Blevin & Louise Howell
Kitchen Designer Page Rutledge ASID Sleek + Simple Kitchens
Building Contractor Randy Hunt
Appliances Fagor America
Cabinet Mfg. Berloni America
Countertops/Installer Sellers Tile Company Inc.
Fixtures/Hardware Bird Decorative Hardware
Kitchen Hardware Berloni America
Painting NC Coatings
Tile Supplier Tuscany Tile
Tile Installer George Stubbs
Hardwood Supplier King Hardwoods
Wood Floor Finish Thomas and Fowler
Plumbing DB Plumbing
Plumber Joe Miller Plumbing
Plumbing Fixtures Ferguson Enterprises
Electrician Kraynick Electric
Lighting Fixtures Butler’s Electric
HVAC Nances Heating and Air
Fireplace Quality Gas Piping
Security system Property Protection
Good Time Kitchen
One very unique appliance became the inspiration for Alice Bryant’s whimsical kitchen
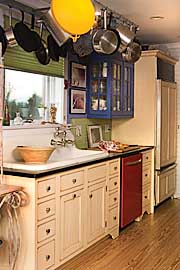 When Alice Bryant accepted delivery of her claret-red AGA gas stove she more or less had to learn how to cook all over again. Though the stove was brand new it represented a tried-and-true cooking method that reached back across the decades of time to the era in which her house originated. Developed in the U.K. in the late 1920s the AGA concept provides baking boiling braising broiling roasting stewing toasting and frying with a minimum of attention — perfect cooking with automatic heat control.
When Alice Bryant accepted delivery of her claret-red AGA gas stove she more or less had to learn how to cook all over again. Though the stove was brand new it represented a tried-and-true cooking method that reached back across the decades of time to the era in which her house originated. Developed in the U.K. in the late 1920s the AGA concept provides baking boiling braising broiling roasting stewing toasting and frying with a minimum of attention — perfect cooking with automatic heat control.
The stove is the centerpiece of her kitchen located on the second floor of what is now a three-story house moved three times before it came to its final landing on North Channel Drive. With an architect and builder she added the towering 7-foot-wide addition to the rear of the 1930s bungalow.
At the core of her home is the colorful kitchen with periwinkle-blue walls lime-green subway tiles and coral-pink window shades — muted only by the cream-white cabinets and an antique oak pie safe. Original pine floors and a frosted globe gas lamp befit the exposed shelves lined with crockery. The meat rack left behind by the home’s former owners now hangs with her grandmother’s and great-grandmother’s iron skillets hand-washed in the enameled white cast-iron sink she found in a junkyard. On a marble-shelved baker’s rack she stole for $100 Alice’s whimsical demitasse cups and saucers bob beside a Hillary Clinton nutcracker. The look matches her personal eclectic style and belies the modern conveniences stowed behind the double doors of a Sub-Zero refrigerator a KitchenAid dishwasher and a Danby wine cooler. At a table covered with a vintage Piedmont Cigarette advertisement a white cymbidium orchid is in full view of Lees Cut in the distance.
It is a two-fanny kitchen in the truest sense of the word. Little more than two people wide her meals are prepared on honed slate countertops and when she needs extra space she pulls out the enameled metal cooling rack on the pie safe. Inside the double-oven AGA cooker that she describes as a giant Crock-Pot she heats a quick pizza or roasts a Thanksgiving turkey without changing the temperature. Fueled by propane and according to the owner’s manual the ovens remain continuously warm when the mercury is on or about the black line in the silver section. Alice herself doesn’t know exactly what that mystery temperature is.
“Each shelf the higher you go the hotter it gets. It cooks evenly and a lot faster ” she shrugs.
On one of the lidded hotplates she heats a kettle of water in less than a minute and has even used the stove to iron the wrinkles out of the table linens. She opted for the two-eyed model she says because “my children are gone ” yet her home populated by a revolving door of characters and a menagerie of pets feels more like a living breathing organism — and like Alice and her stove — continuously warm at just the right temperature.
Homeowner Alice Bryant
Architect Michael Ross Kersting Architecture P.A.
Kitchen Designer Alice Evans Dynamic Kitchens & Interiors
Building Contractor Shaw Builders Inc.
Appliances Atlantic Appliance
Cabinet Mfg Signature
Countertops/Installer Southeastern Marble & Granite
Kitchen Hardware Bird Decorative Hardware
Tile Supplier Tuscany Tile
Tile Installer In- Line Tile & Marble
Painting BC & Son Painting Service
Plumbing D&B Plumbing
Plumbing Fixtures Bird Decorative Hardware
Electrician Cribb Electric
Electric Fixtures Coastal Lighting
HVAC Climate Services Group
Audio/visual Electronics 2 U
Lighting Fixtures Coastal Lighting
Kitchen Oasis
The Carters’ newly remodeled kitchen on Wrightsville Beach combines tranquility and kid-friendliness in one open space
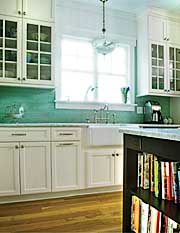 First light comes early for Karen Carter who rises before the rest of her family husband Mike daughter Carly 9 and son Owen 2.
First light comes early for Karen Carter who rises before the rest of her family husband Mike daughter Carly 9 and son Owen 2.
“I check my E-mail and have a cup of coffee before the kids get up ” she says.
That is done in the kitchen at her laptop on the honed Carrera marble island countertop and dining surface. Her morning begins typically the way most working mothers begin their day — in the kitchen trying to get a head start making lunches and cooking breakfast.
Over eggs and whole-wheat English muffins the conversation is about what is going on with each family member that day.
“If it’s Friday we go over Carly’s spelling words. If Owen’s going to school that day — he goes Monday Wednesday and Friday — we’ll prep him ” she says.
As each family member departs and returns they reassemble around the 10 and a half-foot island.
“In the afternoon when Carly comes home we sit at the bar and do our homework ” Karen says while Owen draws and colors. After a little outdoor play with the kids she comes inside and starts dinner. For the busy owners of their own landscaping company the kitchen is their oasis.
“I wanted the colors to be very calming ” Karen says. “I wanted my house to be a haven when I came home from work.”
The single-gabled cedar-shingled house with an extended roof dormer modeled after the Stephen J. Twine style in Nags Head about 100 years ago was built on Wrightsville’s south end in the 1970s. The Carters have owned the home for 16 years and last year completed an extensive renovation that took the structure back to its studs.
When they reassembled the kitchen Karen says she was going for the eclectic old school coastal feeling and pulled that look together with the help of tongue-in-groove ceilings beaded board wall paneling and oak floors.
Four-over-one sash windows above the sink and tobacco-brown plantation shutters extend that metaphor. The walnut stained island is anchored with newel post legs and seats six. A built-in shelf for cookbooks and an under-the-counter Sharp microwave drawer bread warmer and a GE Monogram icemaker are within easy reach of the meal preparation area where honed-marble counters surround the six-burner KitchenAid range the brushed aluminum double-door KitchenAid refrigerator and dishwasher.
Against cool white cabinets glazed with seeded glass the chiseled-edge dusty-sage-green subway tile surfaces across the backsplash.
Above the stove a pot-filler found in time-honored Italian kitchens for the convenience of filling large pots of water without having to carry them from the sink to the stove came in handy during the family’s traditional Christmas Eve dinner last year when preparing their favorite baked rigatoni and for dessert fritas — fried dough with sprinkled sugar.
Like iridescent sugar crystals a trio of unique pendant lamps and one large chandelier sprinkle light throughout the Carters’ kitchen. Created by artist Louise Gaskill from hand-blown bowls the delicate light adds a touch of elegance to this classic beach cottage kitchen. “I’m so glad I found (Louise) ” Karen Carter says. “They made my whole house.”
Homeowner Michael and Karen Carter
Architect John Parker Architecture Wright Holman Wrightsville Cottages Inc.
Kitchen Designer Karen Carter and Cape Fear Woodworking
Building Contractor Dean Nye
Appliances Atlantic Appliance
Cabinet Mfg Cape Fear Woodworking
Countertops/Installer Southside Tile
Kitchen Hardware Cape Fear Woodworking Airlie Moon
Tile Supplier Southeastern Tile
Tile Installer Southside Tile
Hardwood Installer Jackson Flooring
Painting 5 Star Painting
Pantry Doors Coastal Window & Door
Plumbing David Kornelli
Plumbing Fixtures Ferguson Enterprises
Electrician Bluewater Electric
HVAC Airmax
Lighting Fixtures Louise Gaskill Airlie Moon
