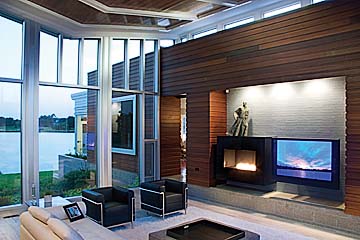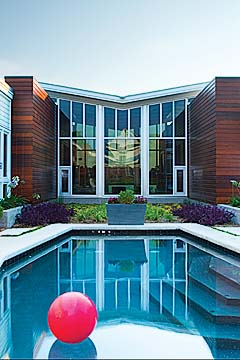Jewel Box
BY Marimar McNaughton
By day sun-kissed views of the water float across a plane of faceted glass through floor-to-ceiling windows greeting the Wilsons in their private courtyard. In the twilight views of the house are illuminated in the lakes glassy surface.
“I think he just wanted to channel our vision ” John Wilson says standing within the courtyard where the mirrored images of night and day are reflected in the lap pool.

Flanked by low walls and east and west wings that buffer the Wilsons primary living areas the architects clever conundrum both a puzzle and a solution smudges the lines between formal and informal indoors and outside framing the natural beauty of the site while judiciously screening the Wilsons contemporary home from its tightly knit traditional neighbors. As soon as Pamela Kerstings landscape design matures the surrounding built-environment will vanish behind a screen of black bamboo.
The Wilsons who are New Jersey natives imported their cultivated palate for contemporary architecture to North Carolinas Cape Fear region three years ago when they relocated to Wilmington though they had previously purchased their Landfall lot in 2001 and eventually chose Kersting from a list of registered architects.
“We didn’t come to Michael wanting to do a contemporary house ” John says “but we knew how we lived and how we wanted the interior layout.”
“After we saw the design we were sold ” Roberta says.
With interior pocket doors Kersting created three interior venues: the central cooking dining and entertaining area; the master wing with bath laundry and library; and the guest wing with a pair of suites and a shared bath. At 2 550 square feet its a simple house for two people and occasionally their guests.
By grading the lot from sea level to 3 feet Kersting was able to provide enough depth for a swimming pool in the courtyard and the height required for the sunken living room. Using the same material for the exterior foundation as he used for the interior finish he reveals the construction of the house from the inside out and elevates the awareness of the design process.
“Ive been on this quest for a long time ” Kersting says explaining the duality of structural finish materials: The foundation block that functions seamlessly as a base that supports the walls is also a retainer for the soil where the grade was elevated an outdoor planter and an interior surface crossed on foot at the threshold.
The exoskeleton a lapstrake siding that is a Kersting trademark is carried from the exterior walls into the interior halls. He calls it “peeling back the veil; a game Ive played for a lot of different projects.”
A reverse gable that bisects the central living area exposing the interior ceiling as ribbing on a ship diverts the flow of rainwater from the inverted slope of the roof to the ground level where a decorative French drain of arranged stones will soon blend into the plantscape. The roof which adds a new dimension to the exterior appearance of the house and defines the interior space has become a recurring design motif throughout the home. Kersting who always names his pet projects calls this one “The Dragonfly.”
 Informal entry is made beneath a perforated canopy that straddles the width of the courtyard at the gated fence. On the east wing risers guide newcomers toward the formal entry past a glazed facade where guest rooms have private access to the courtyard cabana style. In the foyer a kiln-formed glass vase that the Wilsons acquired in Hawaii and a stained-glass piece designed by Kersting and fabricated by homeowner John Wilson reiterate the geometry of the house.
Informal entry is made beneath a perforated canopy that straddles the width of the courtyard at the gated fence. On the east wing risers guide newcomers toward the formal entry past a glazed facade where guest rooms have private access to the courtyard cabana style. In the foyer a kiln-formed glass vase that the Wilsons acquired in Hawaii and a stained-glass piece designed by Kersting and fabricated by homeowner John Wilson reiterate the geometry of the house.
Interior woods anigre and mahogany complement the Brazilian cherry and travertine tile floors and the polished concrete masonry foundation. Splashes of color brushed silver metallic ceramic tile backsplash and a dill pickle green tint in the kitchen and cobalt-glass pendants and aqua leather banquettes in the dining area brighten the monochromatic palette.
The kitchen is user-friendly with the cabinets installed beneath absolute black granite counters. Built-in open bookshelves and wine storage fabricated from anigre subtly delineate food and beverage preparation from service through a perforation in the wall space that links the kitchen with the living room.
With the west wing doors sealed the living room enclosure feels like a grand hall an exclusive salon appointed with Le Corbusier-upholstered leather and chrome club chairs and a pair of blonde leather divans furnished with bolsters where lively conversation and laughter ring throughout and lofty thoughts are exchanged against the backdrop of leather-bound books in front of the flat screen television and the gas-lit fireplace.
Introducing warmth and the supple curves of the human figure to this angular environment is a mantel sculpture a robed Samurai that correlates scale to fluid motion reiterating the movement of the wind on water where golfers tee off on the Dye Course No. 1 hole where a tundra swan paddles the lake in the warm months and where Roberta says they have seen blue herons egrets ibis and cormorants fish throughout the seasons.
With the salon doors open metal sculptures by local artists Michael Van Hout and Anne Cunningham lead the eye to the gallery hall that is the Wilsons private suite in the adjoining wing.
Roberta says she loves the bedroom the architect-designed furnishings and the glass doors that slide open to the adjacent deck pool and hot tub which the couple frequently uses in the evening. “Its like a nest ” Roberta says. “And I love my kitchen. Its the best kitchen Ive ever had as far as working in it and the view.”
John agrees “I just love the openness and the light and being in this environment with nature all around.”
For the architect it is one of his favorite projects. “I like it because there are just a few simple key ideas and theyre carried throughout ” Kersting says. “Its open but its private at the same time. Theres a lot of restraint here but its still very complex.”
Creating a Home of Distinction
These contractors helped make it happen
Homeowners: John and Roberta Wilson
Architect: Michael Ross Kersting Architecture
Building Contractor: David Lennard Builders
Interior Designers: Michael Ross Kersting Architecture Suzanne Reid at T. Williamson Interiors
Landscape Architect: Pamela Kersting
Landscaping: Classic Landscapes
Furnishings: Suzanne Reid at T. Williamson
Original Art: New Elements Gallery Spectrum Gallery
Appliances: Atlantic Appliances Sears
Kitchen Designer: Michael Ross Kersting Architecture
Cabinet Mfg/Installer: Kitchen Master Bath/Closet Family Room Den/Library: Flatsat Custom Woodwork
Countertops/Backsplash/Installer: American Granite & Stone
Plumbing: Intracoastal Plumbing
Plumbing Fixtures: Ferguson Enterprises Inc.
Bath Fixtures/Hardware: Bird Decorative Hardware
Electrician: Kesco Electric Inc.
Lighting: Coastal Lighting
Hardwood Supplier/Installer: Ed Newsomes Hardwood Floors Inc.
Wood Floor Finish: Sandys Floor Service Inc.
Specialty Woods: FitzGerald Wood Products
Tile Supplier: Tuscany Tile & Design
Tile Installer: Trevi Installation
Blinds/Closets: Wilmington Blind Shutter & Closet
Painting: Rodney Williams Painting
HVAC: Home Energy Inc.
Pavement/Driveway: Trifoli Enterprises
Pools/Spas: Master Pools of Wilmington Tarheel Pools & Spas
Fireplace: SPARK Modern Fires Rock Tops Inc.
Specialty Glass: Carolina Shower Door Inc.
Sealed Crawlspace: Crawlspace Concepts
Spray Foam Insulation: FoamInsulation.Biz Inc.
Propane: Diversified Energy
Roofing: Highland Roofing