Home of Distinction: Timeless
BY Marimar McNaughton
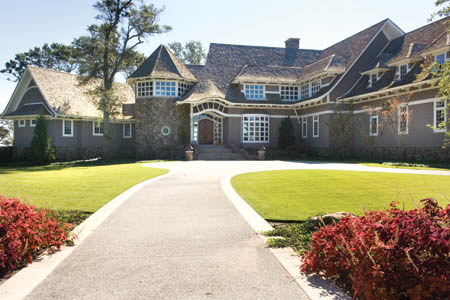
A compass etched into the circular drive of a stately Shingle-Style home directs guests toward the threshold of Twelve Oaks a private residence designed in the tradition of grand country estates found along the New England coastline during the late 19th century.
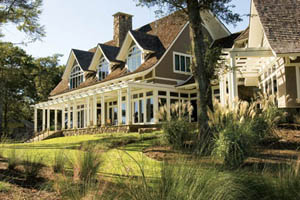 The exterior is an historical reference for the parent style with an asymmetrical interior floorplan massed beneath a deeply pitched roof perforated with an elegant configuration of dormers — the delicate eyebrow dormer and oculus (Latin for eye; referencing round windows and openings) above the main entry hall hipped dormers over the two-story elevated wing and gabled dormers arranged symmetrically across the southeastern façade — that when combined with exterior shingles decorative banding and a Pennsylvania fieldstone foundation celebrate the Shingle Style with restrained exuberance and reverence for the form with its many timeless nuances built with 21st century technology.
The exterior is an historical reference for the parent style with an asymmetrical interior floorplan massed beneath a deeply pitched roof perforated with an elegant configuration of dormers — the delicate eyebrow dormer and oculus (Latin for eye; referencing round windows and openings) above the main entry hall hipped dormers over the two-story elevated wing and gabled dormers arranged symmetrically across the southeastern façade — that when combined with exterior shingles decorative banding and a Pennsylvania fieldstone foundation celebrate the Shingle Style with restrained exuberance and reverence for the form with its many timeless nuances built with 21st century technology.
The heavy timber Douglas fir frame engineered to support the landmark dwelling is not unlike the old method used 100 years ago to construct sprawling hunting lodges with origins rooted in an american architectural aristocracy inspired by European chateaux and estates — and generous six-foot overhangs — traced back even further to the Asian pagoda playfully referenced in the gracefully upturned six-foot eaves.
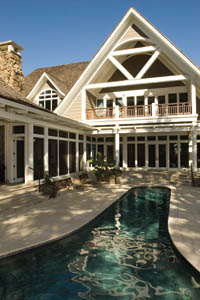 This well-appointed envelope visible from a quiet cul de sac within an established gated community screens the sweeping impact of an open wall that floats along the southeast aperture following the natural contour of the Intracoastal Waterway’s west bank as far as the eye might see all the way to the drawbridge to Wrightsville Beach.
This well-appointed envelope visible from a quiet cul de sac within an established gated community screens the sweeping impact of an open wall that floats along the southeast aperture following the natural contour of the Intracoastal Waterway’s west bank as far as the eye might see all the way to the drawbridge to Wrightsville Beach.
Under 12-foot ceilings with eight-foot doors and two-foot transoms shaded by a trellised colonnade the open wall permits filtered sunlight to travel through the interior from daybreak to sunset framing streaming unencumbered outdoor scenes and spaces flanked by low walls that have been incorporated into the landscape allowing the homeowners a high level of seclusion for hosting gatherings of extended family and many guests.
The home a two-story main house is arranged beneath two wings one primary wing on the north-south axis and another intersecting two-story wing on the east-west axis. The mass is softened by one-story additions — a chapel on the northwest/southeast axis linked to the main house by an octagonal stair tower and a pool house outdoor fireplace and screened porch recessed into the fabric of the southeast elevation looking over the private water feature lawns and public waterway.
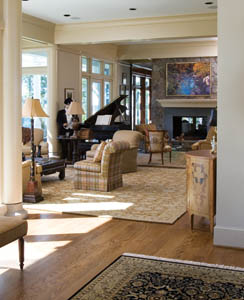 Architect Ian Johnston says the home was designed as a modular system with walls integrated into the rafters rooms centered on windows and windows centered on the views from a pair of contiguous waterfront lots on an undeveloped cove point. The engineered glue-lam frame was manufactured in British Columbia shipped to Wilmington and assembled on site by Jim Murray Murray Construction. The complex kit of 55 12-inch by 12-foot columns that anchor the hybrid-timber frame and stud-wall structure fit together like a glove Johnston says.
Architect Ian Johnston says the home was designed as a modular system with walls integrated into the rafters rooms centered on windows and windows centered on the views from a pair of contiguous waterfront lots on an undeveloped cove point. The engineered glue-lam frame was manufactured in British Columbia shipped to Wilmington and assembled on site by Jim Murray Murray Construction. The complex kit of 55 12-inch by 12-foot columns that anchor the hybrid-timber frame and stud-wall structure fit together like a glove Johnston says.
The interior refined by hidden connections features open beams — some painted some stained exposing the fir’s natural grain — as a central design element that unifies the indoor space. With interior designer John Twisdale Johnston arranged the floorplan around the client’s wishes for generously proportioned rooms with unfettered floating furnishing schemes.
At times the formal living room is arranged salon style around a baby grand piano. Plush upholstered seating covered with an eclectic yet purposefully understated textile palette over custom floral carpets support the tranquil repose of homeowners and guests allowing the majesty of the natural surroundings to take center stage. The adjoining formal dining room is designed around a custom-made 72-inch table serviced by way of a long passage to a butler’s pantry catering pantry and kitchen.
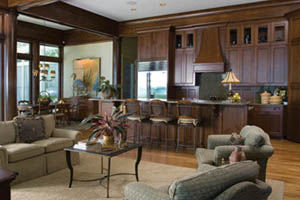 A double fireplace serves the formal living room as well as the keeping room a term derived during Colonial times to refer to a central open space that embraces cooking dining living and sleeping that by any other name may be called a hearth room a den family room or great room.
A double fireplace serves the formal living room as well as the keeping room a term derived during Colonial times to refer to a central open space that embraces cooking dining living and sleeping that by any other name may be called a hearth room a den family room or great room.
At Twelve Oaks the keeping room is furnished with a selection of upholstered sofas and armchairs arranged on sisal rugs placed over oak floors adjoining the wet bar wine cellar and tasting room. The center line of the fireplace is on axis with the centerline of an elegant key-shaped saline lap pool also visible from the open kitchen which is finished with granite countertops and equipped with a commercial-grade gas range ovens and refrigerated units that adjoins an informal breakfast room.
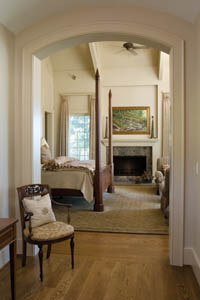 Behind arched door frames the master suite is entered from the main hall. Housed in a separate one-story addition that Johnston calls a chapel the suite includes a passage into the bed chamber and sitting room separate dressing rooms and a shared bath with vanities shower and tub.
Behind arched door frames the master suite is entered from the main hall. Housed in a separate one-story addition that Johnston calls a chapel the suite includes a passage into the bed chamber and sitting room separate dressing rooms and a shared bath with vanities shower and tub.
A tiny powder room is tucked beneath the spiral stair. Upstairs a study reserved for the man of the house adjoins a library; a project room for the lady of the house includes an elaborate sewing area for machine-stitching embroidered monograms on linens a work-out area leather sofas and flat screen television; a kitchenette; and three adult guest rooms with children’s room and nursery. Window seats and balconies provide glimpses of outdoor vistas.
This time of year large yachts traveling south for the winter pass by the tranquil estate.
Birds of prey fish these waters: osprey peregrine falcons red tail hawks; and a bald eagle once posed in the aged live oak limbs relishing a fresh-caught flounder.