Home of Distinction: Legacy
BY Marimar McNaughton
Where the road loops round the sounds across the creek you will find the turn hidden behind a stand of trees in which a clearing has been carved out and a house planted in the sunshine warmed in the winter by the suns low arcing rays and cooled in the summer by so many shady limbs. “I like most of the houses that we do. Her house is very livable ” says Farlow who resides just 600 feet away from his daughters door. Farlow who has four children says this daughter is the only one who has dabbled in the building tradition. “It was fun working with my daughter. Were close. Were a lot alike and we like the same things.” “Its more expensive now ” Farlow says “but you reclaim it over time. If you insulate well you pay less utility bills and you have cleaner air.” Farlow who has been building in this area for 34 years has built many homes in the last 20 for architects Ligon Flynn and his colleague Virginia Woodruff. “The selection of Ginny Woodruff as architect had a lot to do with our relationship with the Farlow Group and the fact that weve worked on lots of projects over time ” Farlow says. Farlows daughter who worked for her father for almost three years when she moved back to Wilmington had experience working with Woodruff and others and was aware that Woodruffs design embraced many of the tenets extolled by Ligon Flynn. Woodruff agrees with Farlows assessment of the Ligon Flynn legacy saying “Having worked with him for 18 years in his firm and collaborating with him ever since there isnt anybody whos had more impact on my design work than he has.” “My background is contemporary architecture. My work now is trying to take the aspects of contemporary architecture that mean a lot to me and incorporate that into homes that are a bit more classic in their design and detailing because so many people have a negative attitude toward contemporary architecture which I think is largely due to so much poor contemporary architecture. The 50s ranch burger kind of did us in ” Woodruff says. “To me this house is kind of eclectic contemporary floorplans with classic detailing. When we first discussed the program for the house she knew she wanted to incorporate tabby for the fireplaces. She knew about getting the wood for the floors the old barn wood and the newel posts for the stairs.” Likewise she said her client valued the principles of contemporary architecture. “She appreciates the relationship to the site trying to connect the relationship between the indoors and the out-of-doors and opening up the house and trying to bring a relationship to nature.” That included the desire to welcome light flooding the interior as much as possible affecting the placement of clerestory windows in the entry hall and a window wall in the living room. “She also liked changes in level. I incorporated that in the upstairs simply because it allowed us to stay within the roof without making it such a tall house. We did gradually get higher within the roof and allow the main living area to have the tallest ceilings. That is something that appealed to her and allowed the house to stay as low as possible even though it is certainly not a small house ” Woodruff says. The bedroom level is incorporated into the roof in keeping with a bungalow style. Woodruff says that tempers the scale of the house as much as possible perforating the pitch with dormers trying not to overwhelm the neighborhood or the surrounding woodland setting. The young couple like entertaining and enjoy hosting large numbers of people in the home with the living areas open and related to each other. “She loved the idea of a long rectangular island in the kitchen that specific island arrangement and she selected most of the interior materials herself ” Woodruff says. “It seems far nicer if you have the space to separate the garage and allow that breezeway kind of connection ” Woodruff says. “With her house we were able to incorporate the fountain that is viewed from the dining room that is on the wall of the garage. You gain a lot of opportunities with that inside and outside again. Its a small version of the punched openings in Ligons work that allows you to see views. Here it allows you to bring in some plant material and soften it a bit.” From the dining room the fountain three copper pipes pouring equal amounts of water into a trough is framed by the bridge a transitional cozy wee space with low ceilings. Furnished with cushioned window seats it is a quiet reading place hushed even more so by the sound of running water from the fountain below and flushed with windows. “I think weve all come to realize that when you spend your time in an air-conditioned home you separate from the out-of-doors and your neighbors. Porches give you that feel again of connecting. The idea is to have porches the screened porch and the other porches that you can enjoy and sit outside and certainly the screened porch makes that more doable ” Woodruff says. “I dont think you can look at this house and tell what style it is ” Woodruff admits. “I think we were both trying to do this with this house. What we try to do is make a house that isnt dated thats the hope is that its a kind of a timeless design.”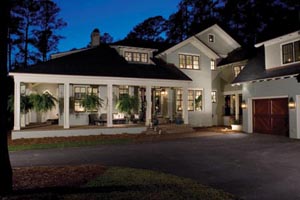 It is a sprawling home with a main house linked to a carriage house by way of an elevated bridge over moving water and the permanent home for the daughter of prominent custom home builder Jim Farlow. While assisting her father working with clients and architects with design specifications and the selection of interior finishes she squirreled away the nuggets she prized the most until one day there were enough elements in place to make a house for herself and her family over the river and through the wood.
It is a sprawling home with a main house linked to a carriage house by way of an elevated bridge over moving water and the permanent home for the daughter of prominent custom home builder Jim Farlow. While assisting her father working with clients and architects with design specifications and the selection of interior finishes she squirreled away the nuggets she prized the most until one day there were enough elements in place to make a house for herself and her family over the river and through the wood.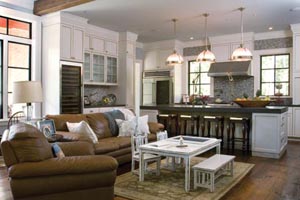 The exterior is predominantly painted brick detailed with shingles and synthetic slate roof material. Green features are the new standard for Farlows custom homes including solar hot-water heating sealed attic and crawl space and spray foam insulation throughout.
The exterior is predominantly painted brick detailed with shingles and synthetic slate roof material. Green features are the new standard for Farlows custom homes including solar hot-water heating sealed attic and crawl space and spray foam insulation throughout.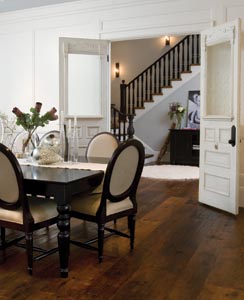 “Ligons plans tend to have that sense and he started long before great rooms were the vogue of having the kitchen the island frequently the dining area living room all in that one big space ” Farlow says. “He designs a house to be comfortable inside but to incorporate the views accentuate the outside and the enjoyment of what you see outside this plan is similar in that its all open area.”
“Ligons plans tend to have that sense and he started long before great rooms were the vogue of having the kitchen the island frequently the dining area living room all in that one big space ” Farlow says. “He designs a house to be comfortable inside but to incorporate the views accentuate the outside and the enjoyment of what you see outside this plan is similar in that its all open area.”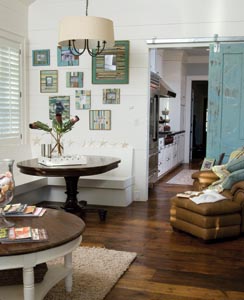 Woodruff understands the warmth that people find in traditional architectural detailing.
Woodruff understands the warmth that people find in traditional architectural detailing. 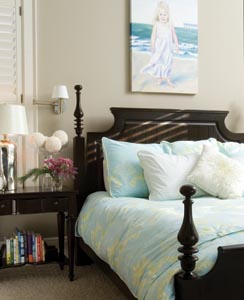 Her clients also wanted a number of bedrooms in preparation for growing a family along with a three-car garage with good storage intimate family spaces with a getaway space and a dedicated man room over the carriage house attached to the main house like a traditional dependency attached by way of a breezeway.
Her clients also wanted a number of bedrooms in preparation for growing a family along with a three-car garage with good storage intimate family spaces with a getaway space and a dedicated man room over the carriage house attached to the main house like a traditional dependency attached by way of a breezeway.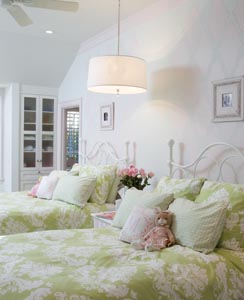 That and the porches were quite intentional.
That and the porches were quite intentional.
CREATING A HOME OF DISTINCTION
Architect
Virginia Woodruff
Contractor
The Farlow Group
Appliances
Atlantic Appliance & Hardware
Audio/Visual
Electronics2You
Security
Property Protection Systems
Kitchen & Bath Hardware
Bird Decorative Hardware & Bath
Shower Mirrors and Glass
Advanced Glassworks
Plumber
Pipe Masters
Plumbing Fixtures
Ferguson Enterprises Inc. Bird Decorative Hardware & Bath
Electrician
Donald D. Holiday Electric Inc.
Electric Fixtures
Lutron
Lighting
Electronics2You
Lighting Fixtures
Restoration Hardware Ferguson Enterprises Inc.
Solar Water
Building Performance Specialists
Hardwood Supplier & Installer
Fulfords Flooring
Tile Supplier
Southeastern Tile Connection Inc.
Tile Installer
Inline Tile & Marble Inc.
Carpet Supplier
Mohawk
Carpet Installer
Floor Surgeon Inc.
Roof
Flores & Foley Roofing
Cabinets
Wrights Woodworks
Countertops/Installer
Carve Surfaceworks
Backsplash
Tuscany Tile & Design
Interior Doors
Woodtech Inc.
Stairs
Port City Staircase Inc.
Painting
Rodney Williams
Muralist
Ann White Schutte
HVAC
OBrien Heating & Air Conditioning
Custom Furniture
Soundside Carpentry
Furniture/Linens
Baby Swank
Landscaping
North State Gardens
Windows
Kolbe & Kolbe
Front Door
Archer Read Woodworking
Fountain
Pipe Masters
Garage Door
Crawford Door Systems Inc.
Fireplace
Todays Fireplace
Exterior Fireplace Oyster Tabby
Haynes Construction
Brick Mason
Browns Masonry Co.