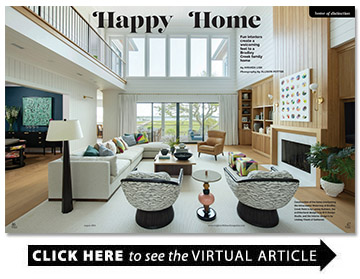Happy Home
Fun interiors create a welcoming feel to a Bradley Creek family home
BY Amanda Lisk
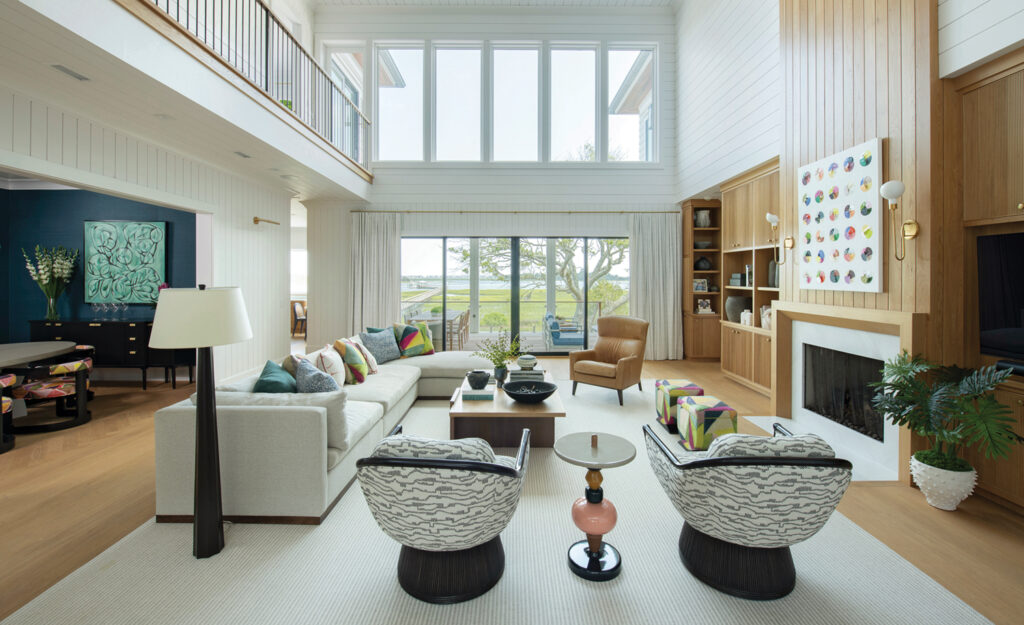
When singer Garth Brooks said, “Just keep taking chances and having fun,” he could have been describing the motivation behind the design of this residence overlooking the Intracoastal Waterway at Bradley Creek Point. The warm and welcoming happy feel is just what the homeowners desired, which all began with taking a chance on a little pizazz.
While the exterior is characteristic of the neighborhood, the interior pumps up the volume with vibrant fabrics, edgy light fixtures, and avant-garde furnishings. Built for a family of six, there are 10 bathrooms, each designed to the nines. Purposeful nooks provide function.
An outdoor kitchen and pool top off this picturesque landscape, an inviting dwelling for friends and family to gather.
The construction is by Kyle Lackey of Lackey Builders.
The initial plan was to lift and renovate the existing home on the property, but because of flood zone regulations it became apparent the best route was to tear down and build new.
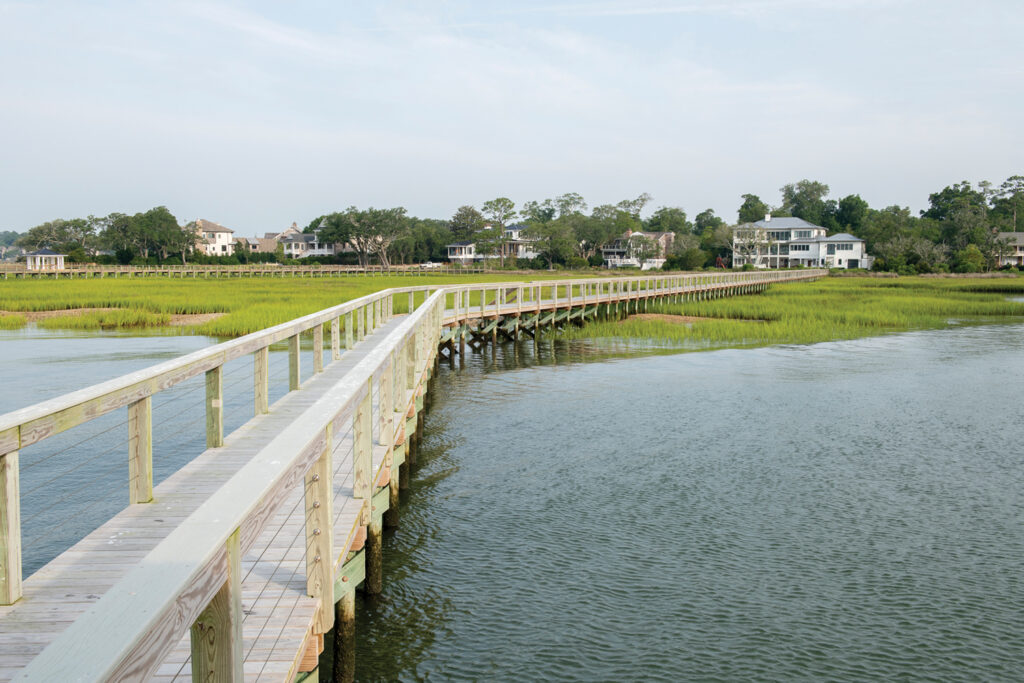
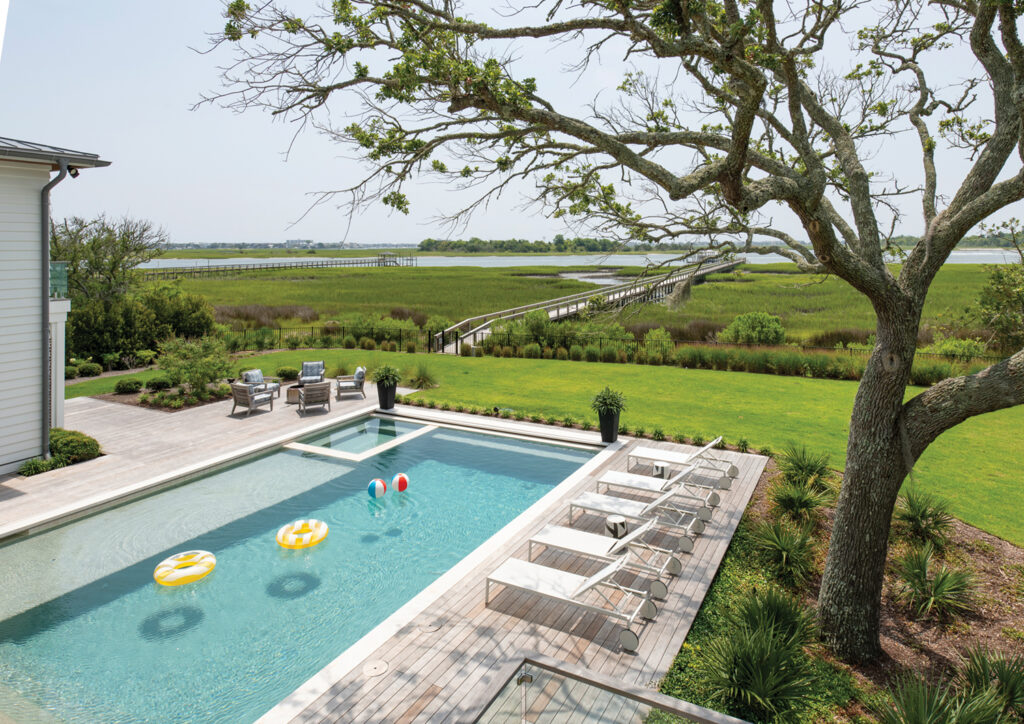
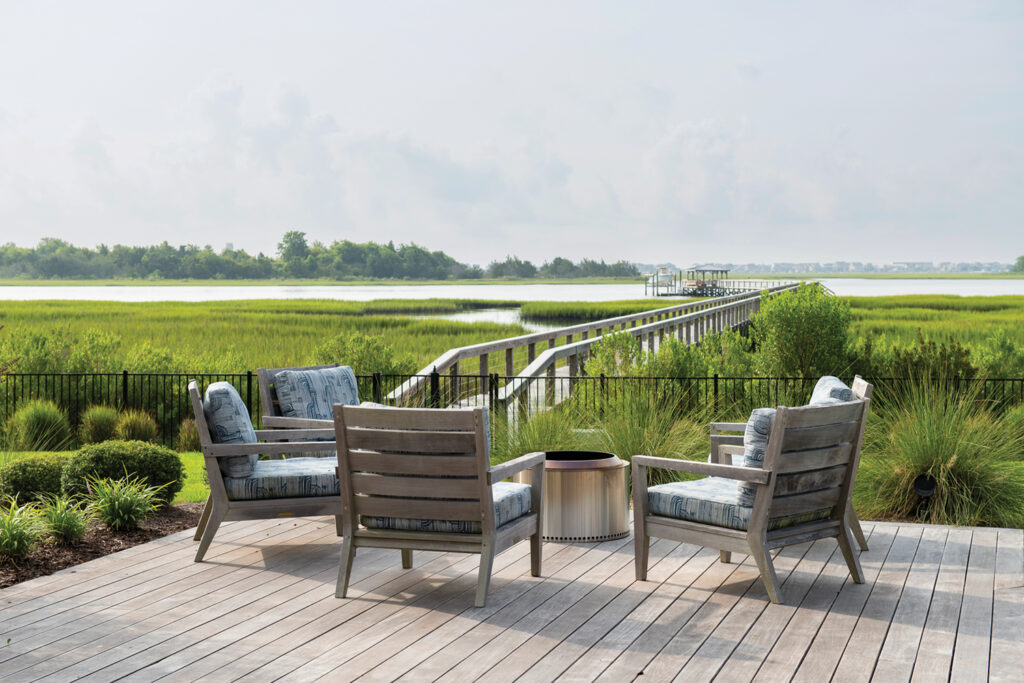
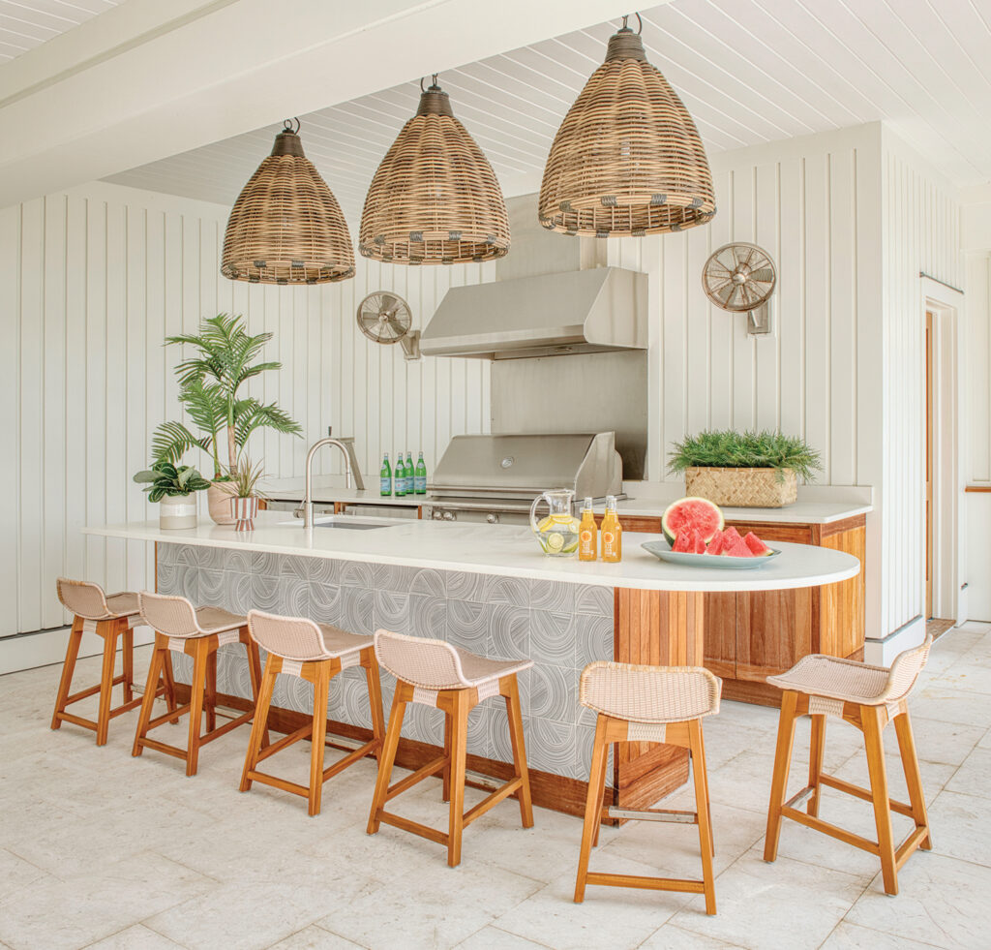
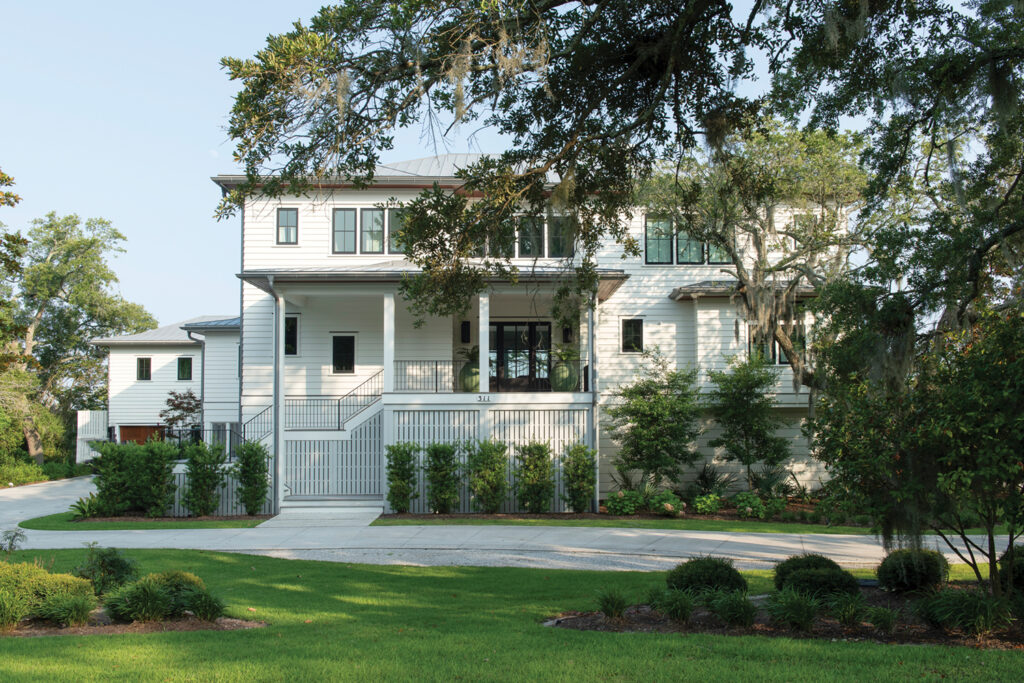
Scott Ogden of B+O Design Studios designed the front and back facades of the new home to be aesthetically different.
“The front side is what I would call a more transitional style. It has the Caribbean hip profile roof that is respectful of the neighborhood. But then the back is a little more porous. There’s a lot of glass and big doors to really take advantage of the views,” says Ogden.
An office, gym and guest suite are located with the detached garage.
The pool is by Pool and Spa World of Southern Pines. An outdoor kitchen showcases ipe cabinetry.
“This is a young family. They are not formal; they are more casual. This client loves color and pattern and isn’t afraid of a little funk, so it was a lot of fun to bring in art and fabric that showcased that,” says interior designer Lindsey Cheek of Gathered.
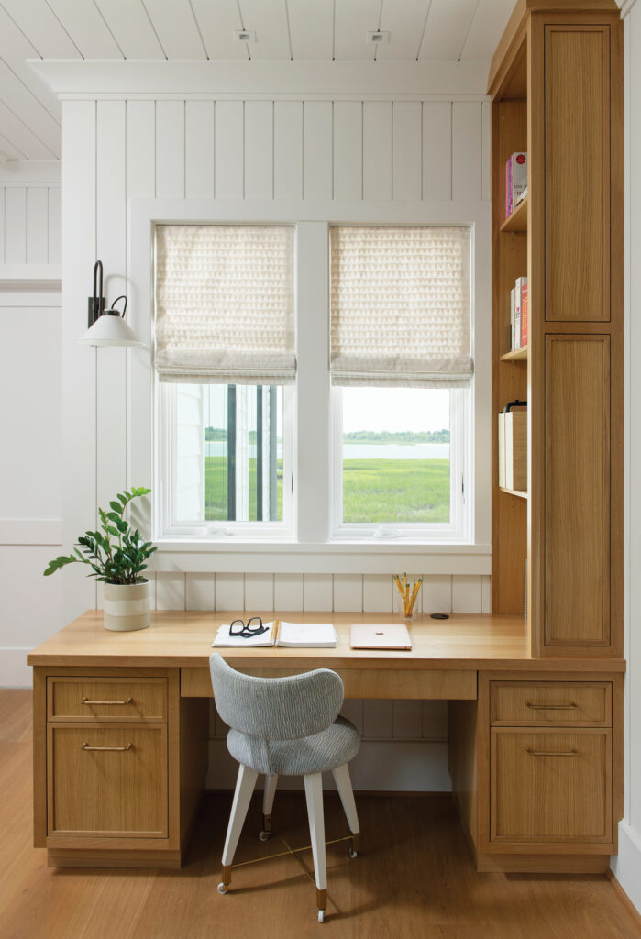
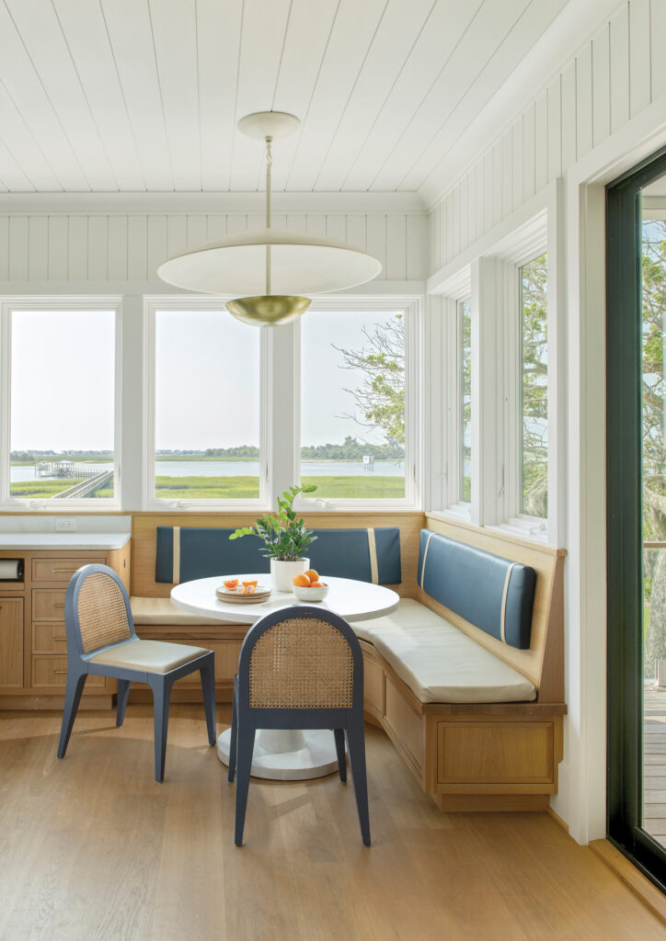
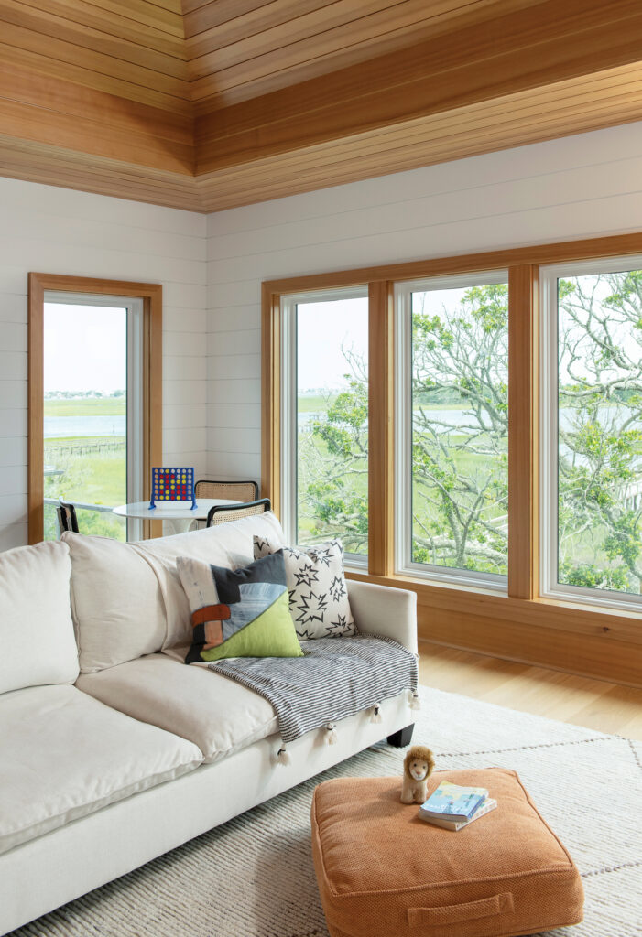
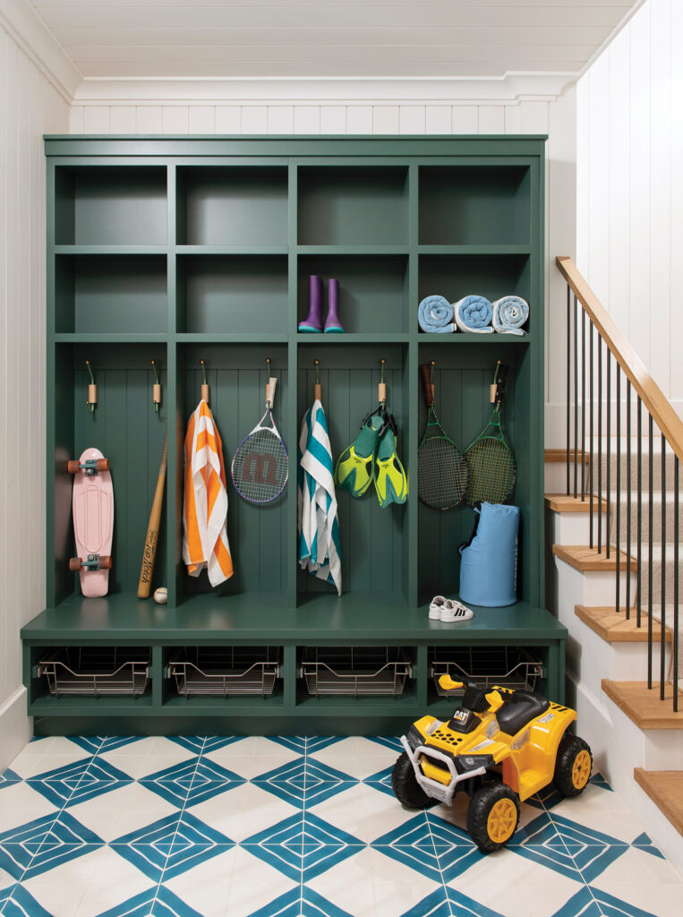
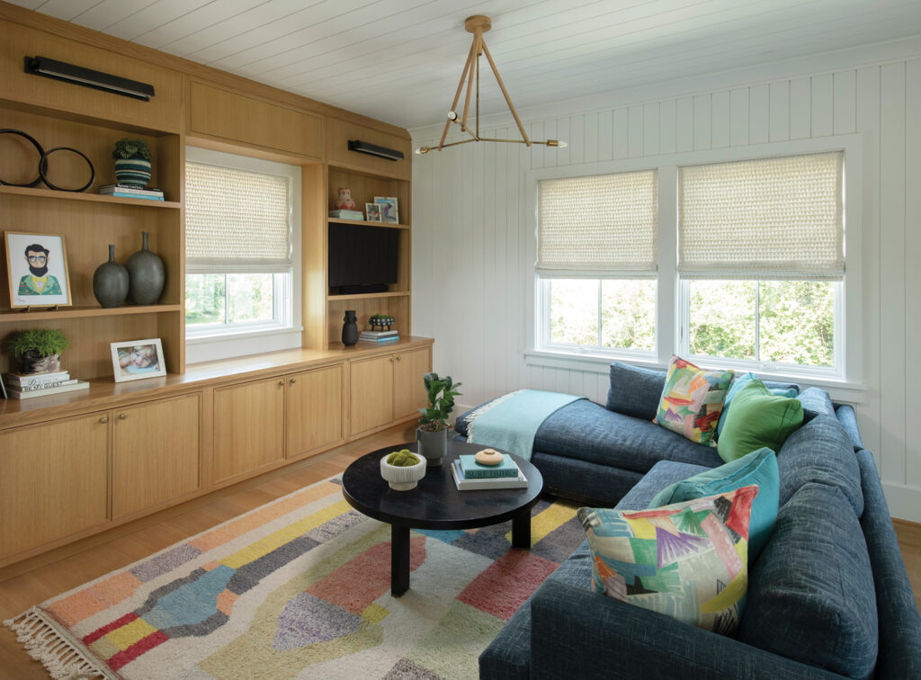
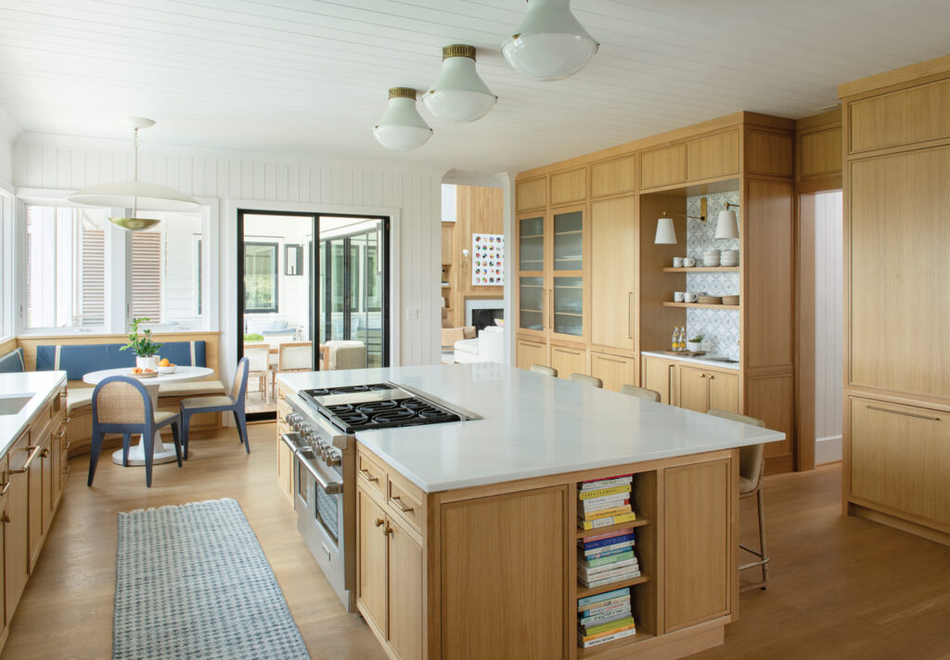
With four children in the family, function drove the scheme of the layout. Ogden worked with Cheek and Lackey to tweak and adjust the plans. Cheek found a way to sneak in a kid’s hygge space off the kitchen.
“When you’re in the kitchen, your children want to be right under you. I thought it would be great if the kids could have their own space. The cozy den was a last-minute add. It’s turned out to be the most used room,” says Cheek.
White oak custom cabinetry in the kitchen is carried through to the cozy den for storage of homework supplies and arts and crafts. The kitchen also features conveniences such as a hidden paper towel holder beneath the countertop, cookbook shelving, and a built-in desk for all-things mom.
“I hate to call it a ‘mom desk’ but that’s really what it is. It’s where all the school documents for your kids go and where your bills go. It’s a catch-all in an organized space that’s tucked away,” Cheek says.
The range in the island frees up wall space for windows. Custom flush-mount fixtures overhead were chosen instead of hanging pendants to not obstruct views. Booth seating offers an additional dining space or homework spot.
“We cut out a piece of cabinetry and did this cool built-in banquette,” Cheek says.
The living room has 21½-foot ceilings and glass sliders topped by windows. “The intention was to showcase that great view out to the ICW. It is a grand space with a two-story volume and a catwalk around it,” says Ogden.
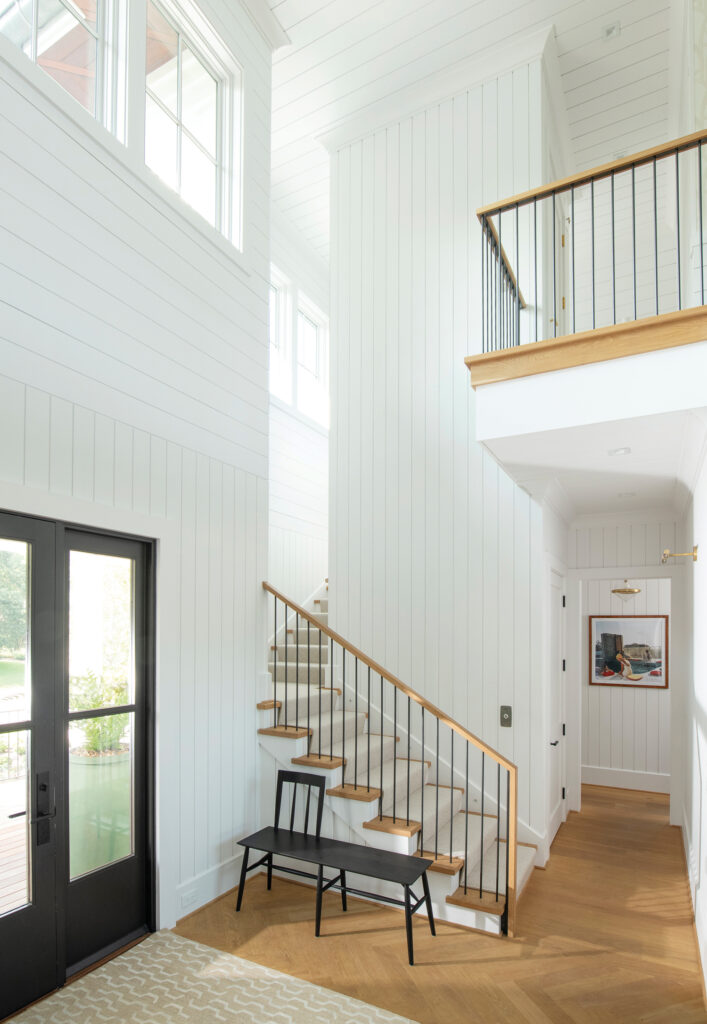
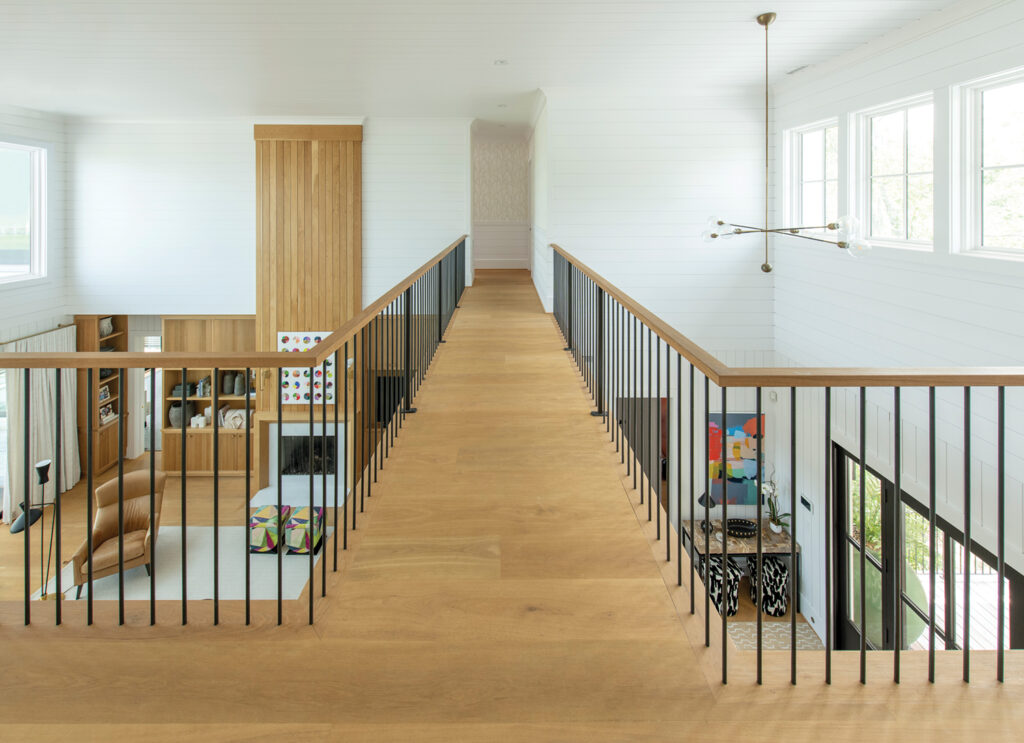
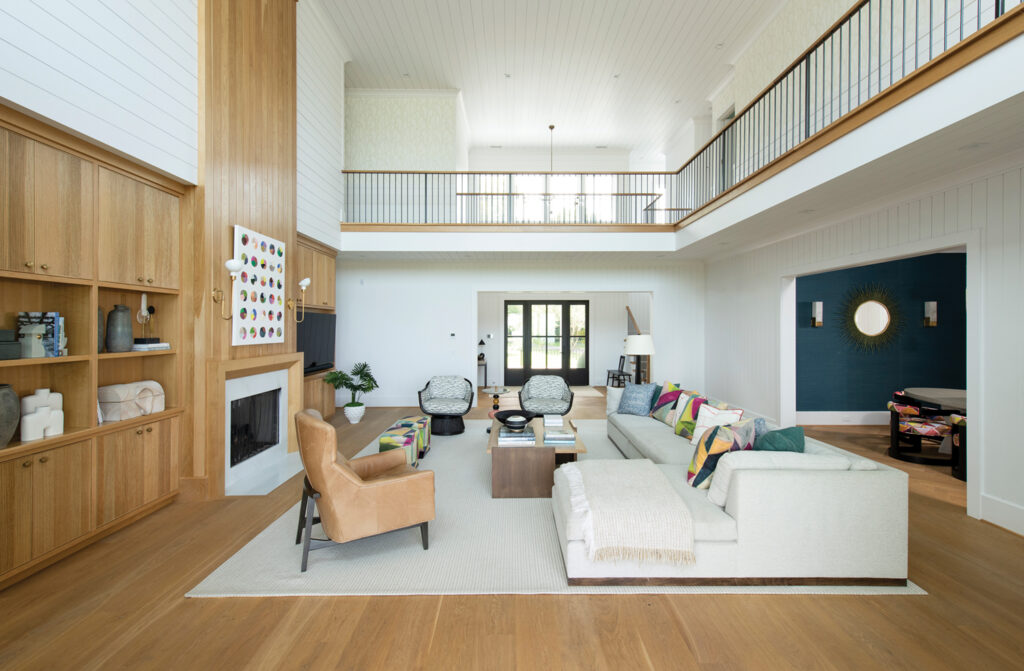
“The interior wood paneling is a mix of horizontal and vertical shiplap. The ceiling of the upstairs kids’ playroom and the home office has hemlock wood. The mix of woods and the craftsmanship is above and beyond. The home turned out gorgeous,” says Lackey.
The dining room’s combination of navy grasscloth wallpaper, linear chandelier, and custom upholstered barrel chairs creates a dynamic setting.
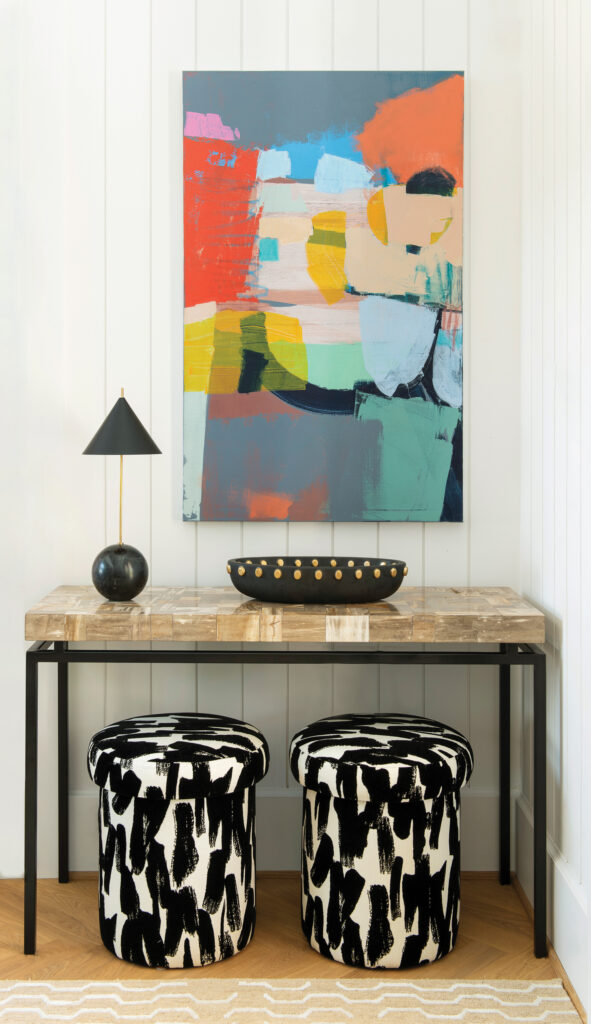

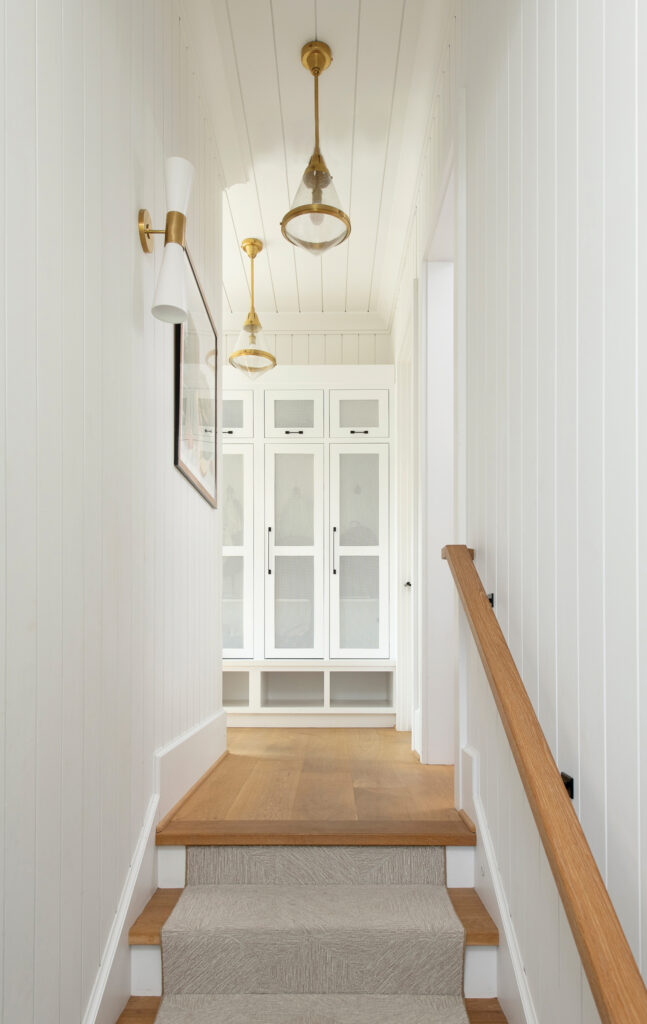
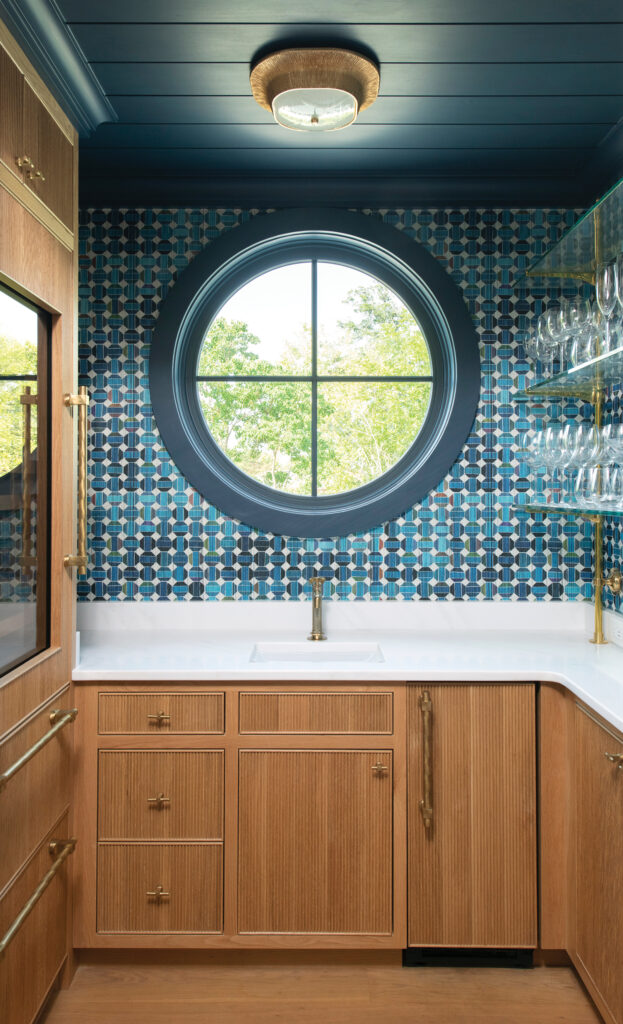
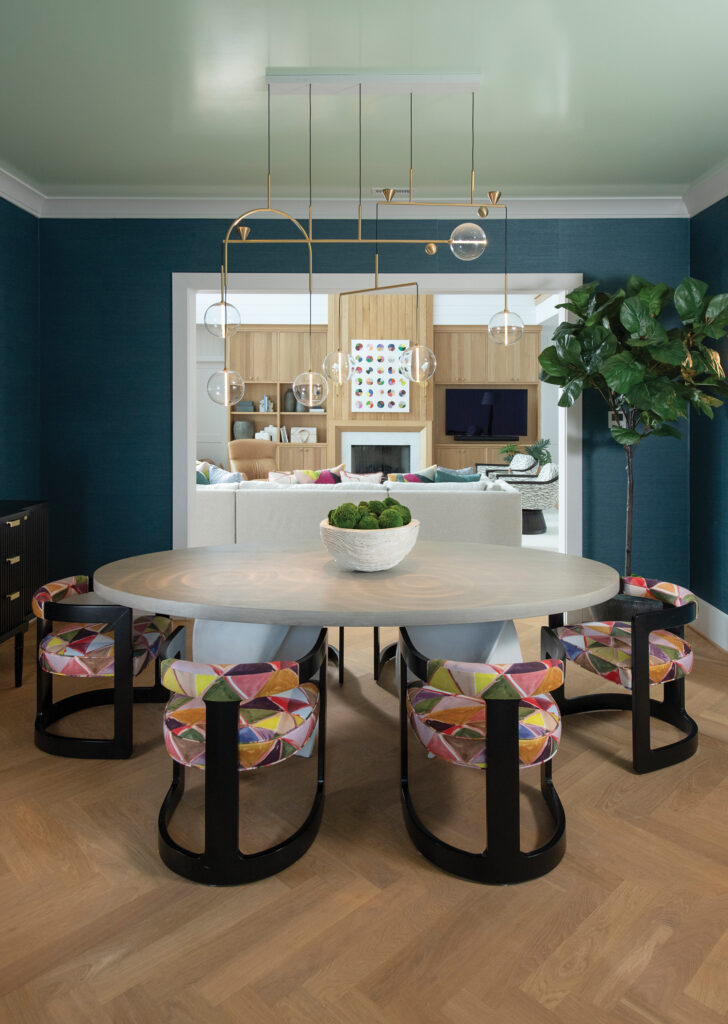
“We wanted to make the dining room like a jewel box. No other room in the house is dark, so we wanted this to be captivating when you saw it,” says Cheek.
The dining chair fabric filled with pinks, oranges, bright greens and blues, spotted by Cheek in Atlanta, inspired selections throughout the home.
Original plans called for a wet bar in the living room, but it was decided a second powder room for the kids would be a better use of the space.
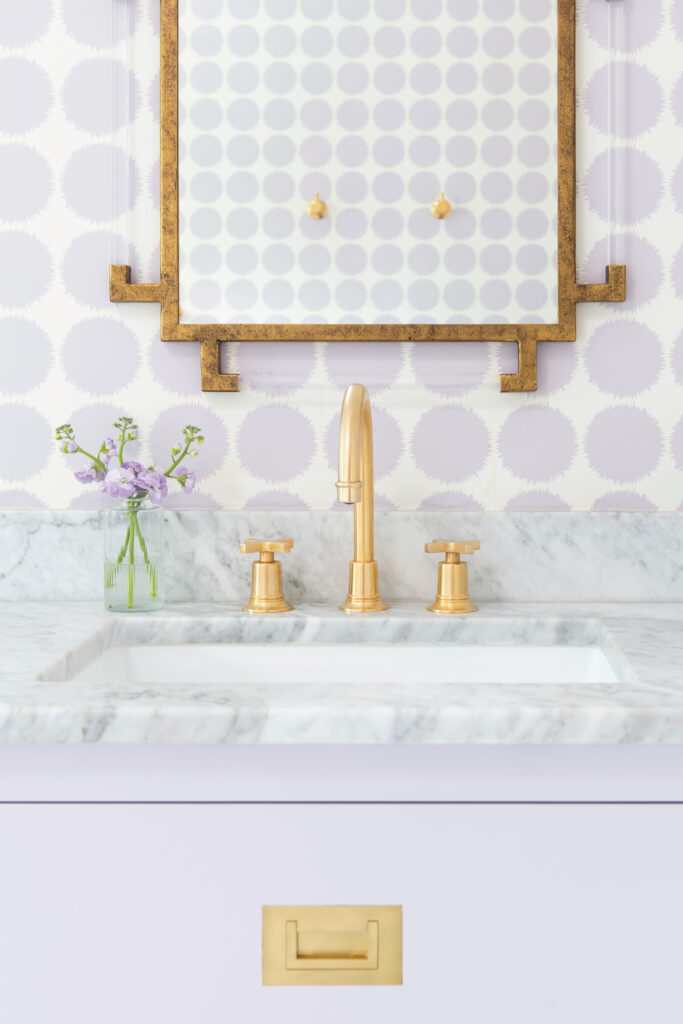
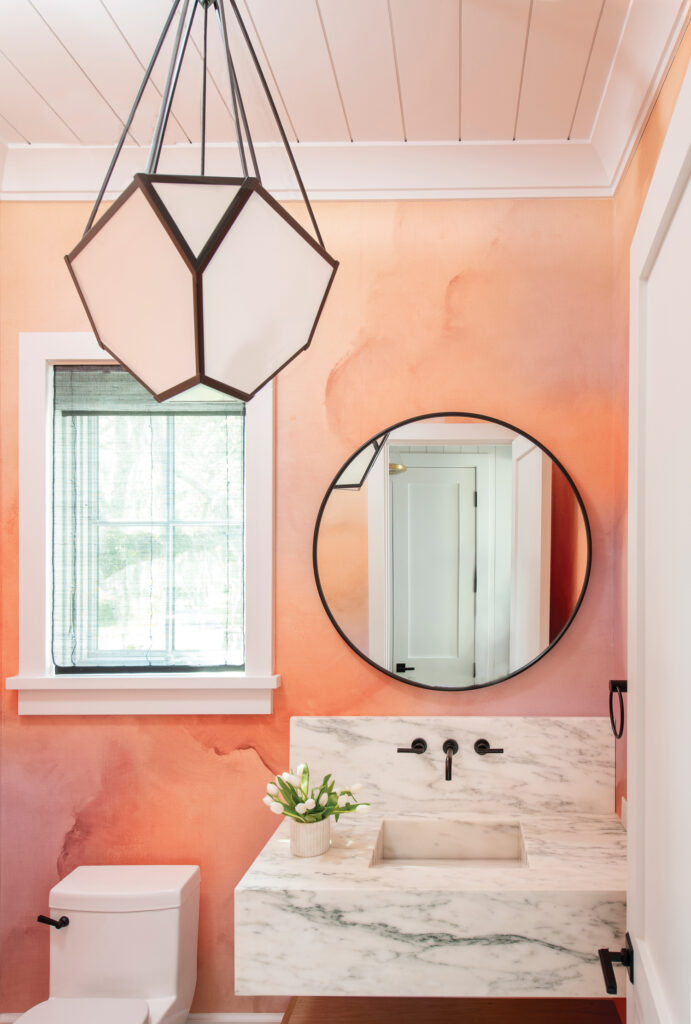
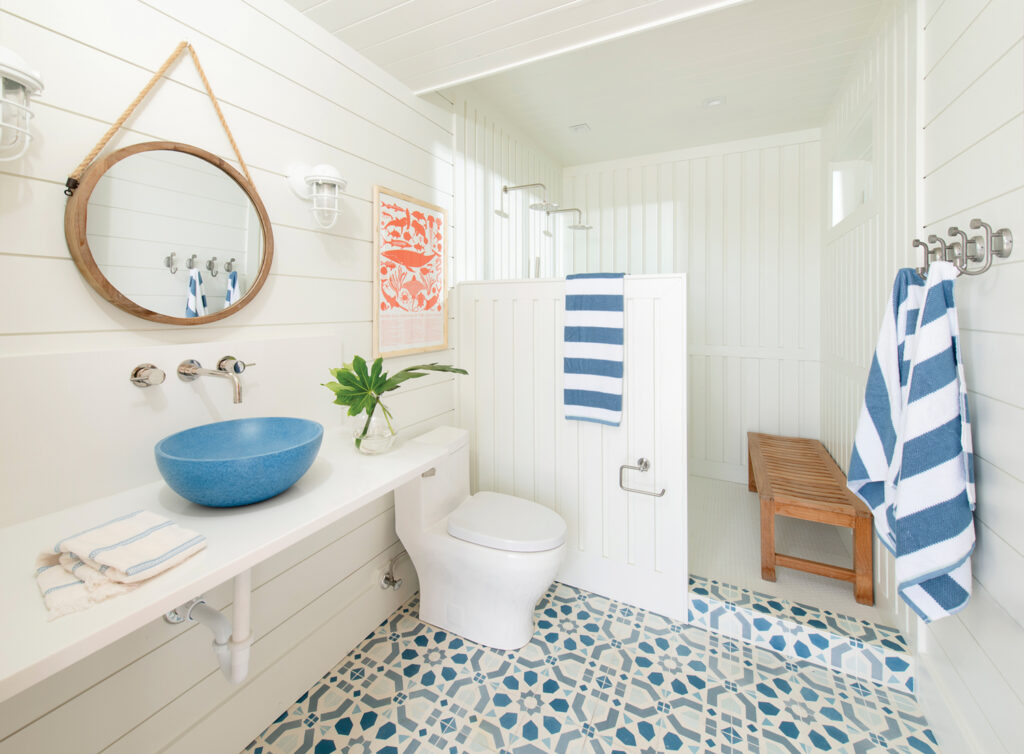
“It’s where they can wash their hands before dinner or brush their teeth before school so they’re not having to run back upstairs,” says Cheek.
Each bathroom has a unique tile layout, sconce and pendant lighting, with faucets and hardware that make a statement.
An upstairs boy’s bedroom has a built-in bench with storage for reading and for the family’s goldendoodle, Eddie. A girl’s room was designed around artwork by Kerri Rosenthal.
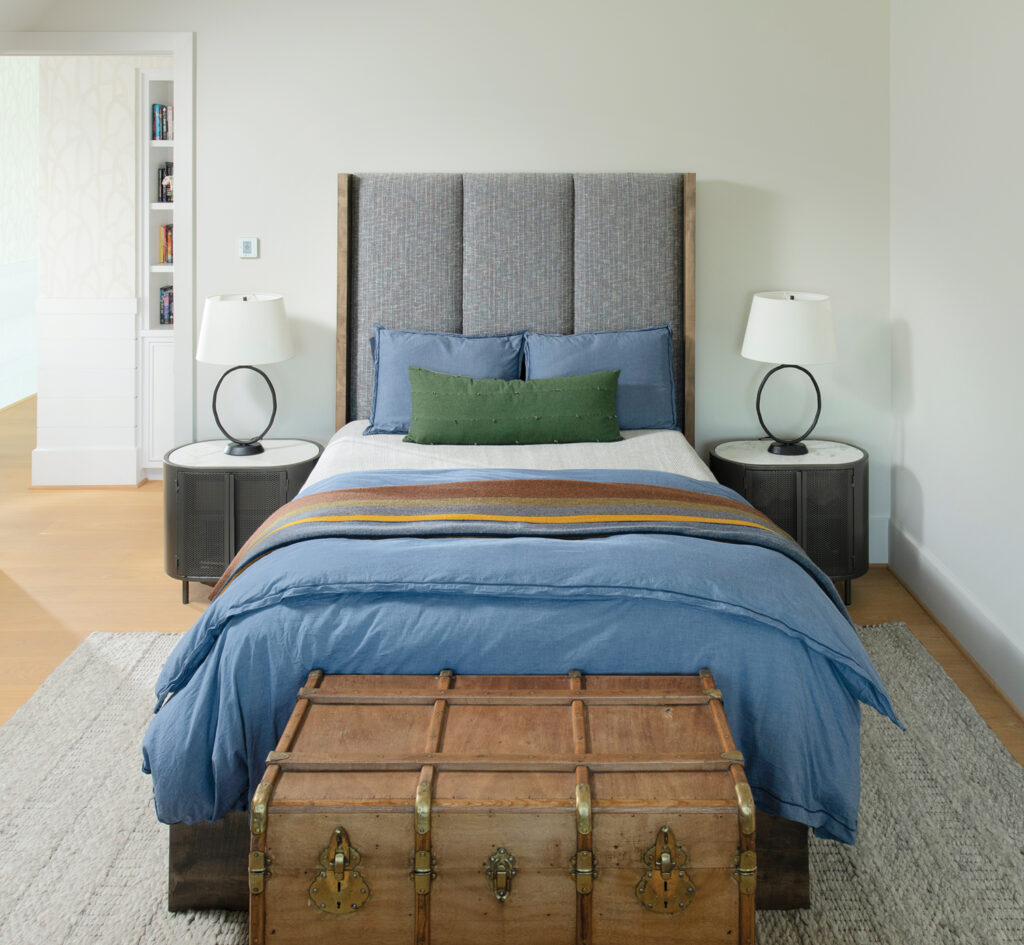
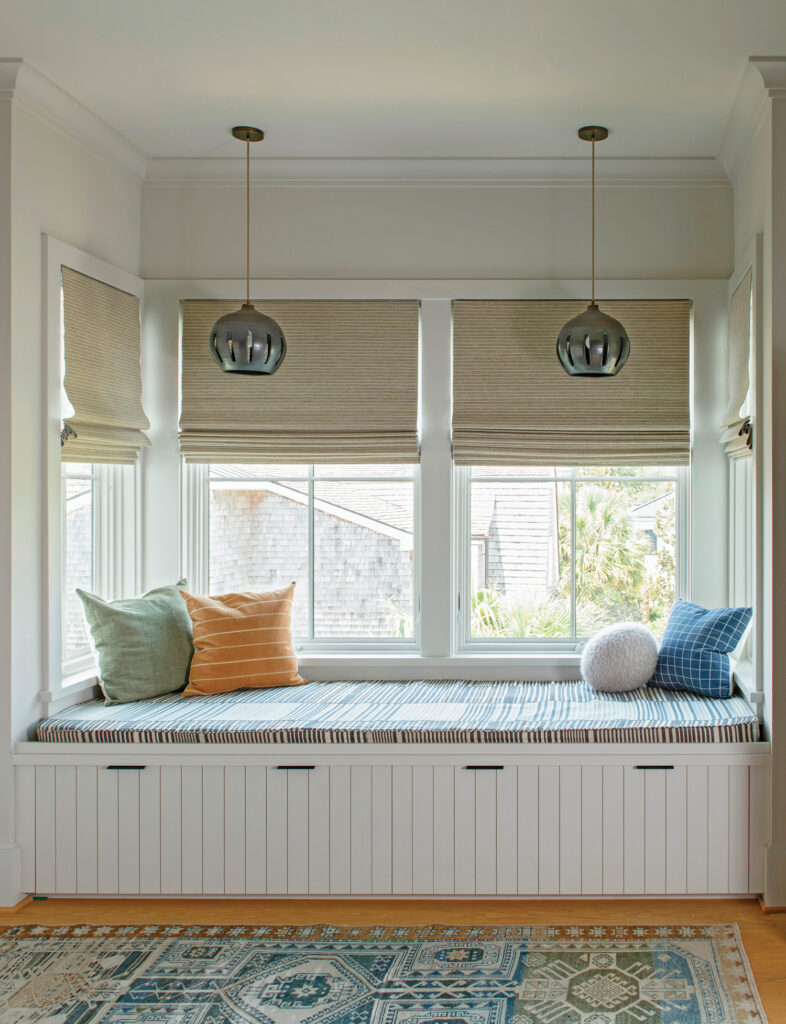
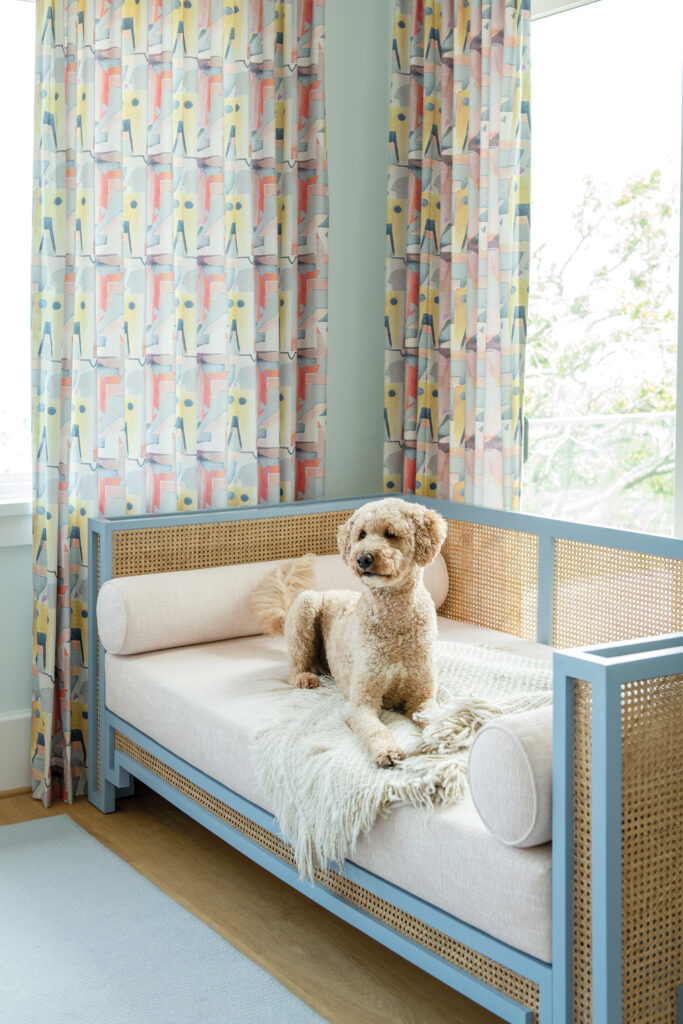
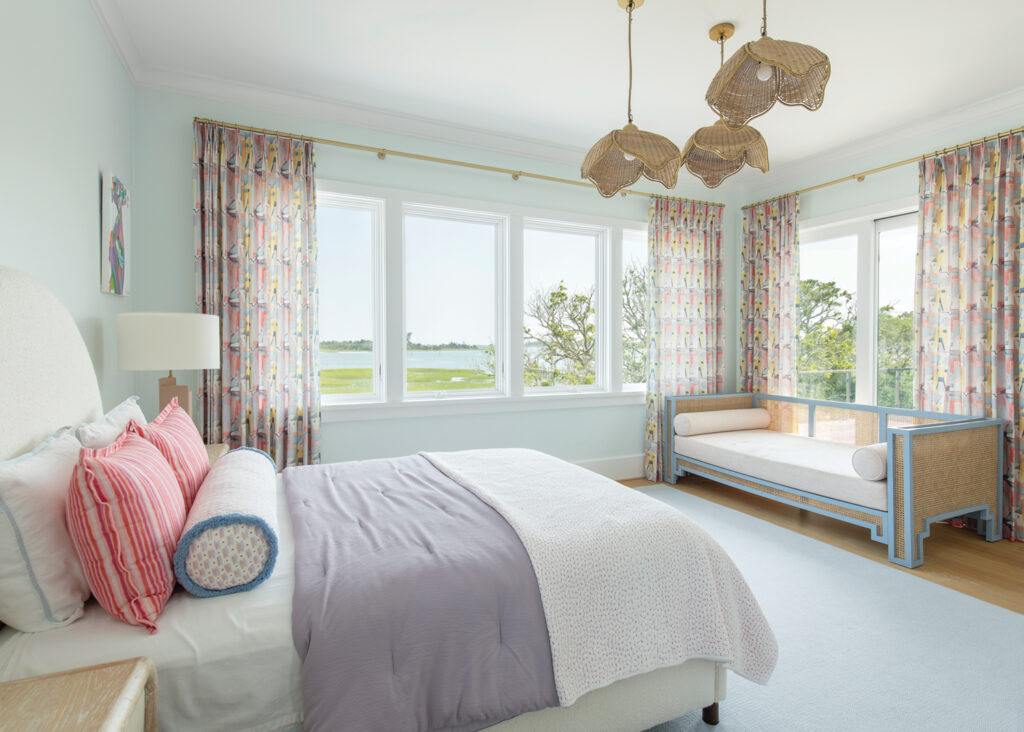
The second girl’s room has woven flower pendants.
“I saw those at market and loved them. One would have been too small, so we did three in a staggered height,” says Cheek.
The primary bedroom suite enjoys a private porch, and the bathroom has a steam shower.
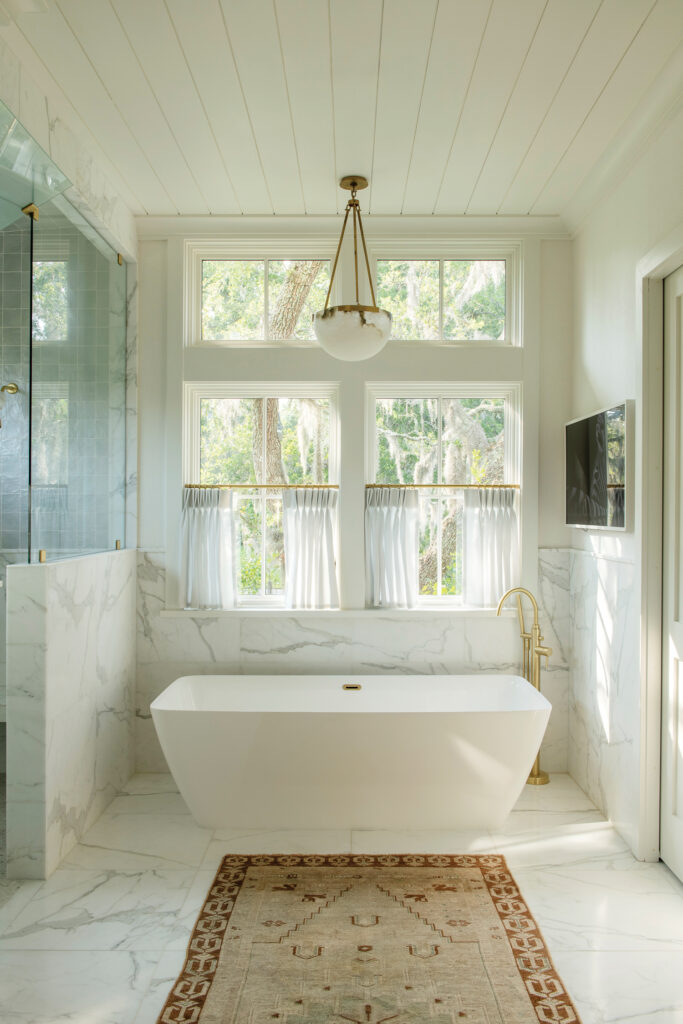
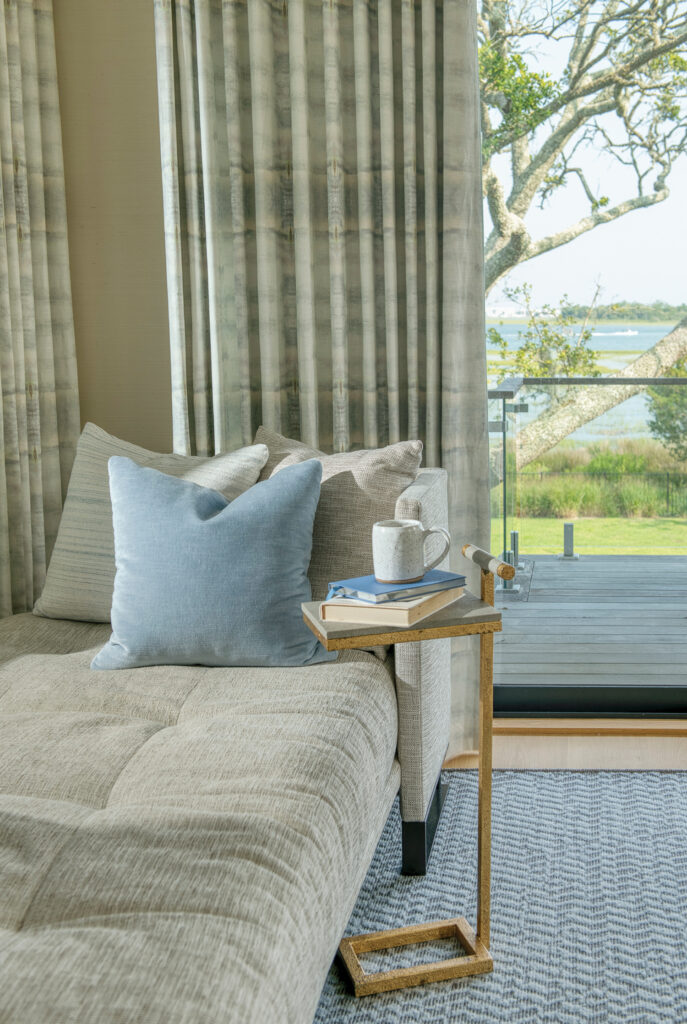
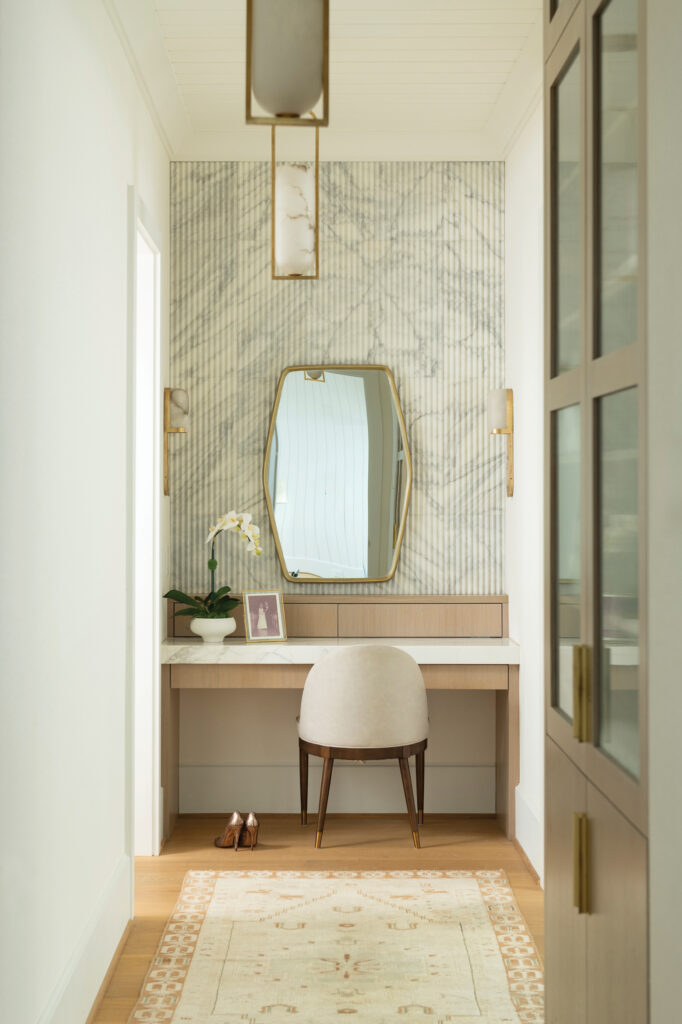
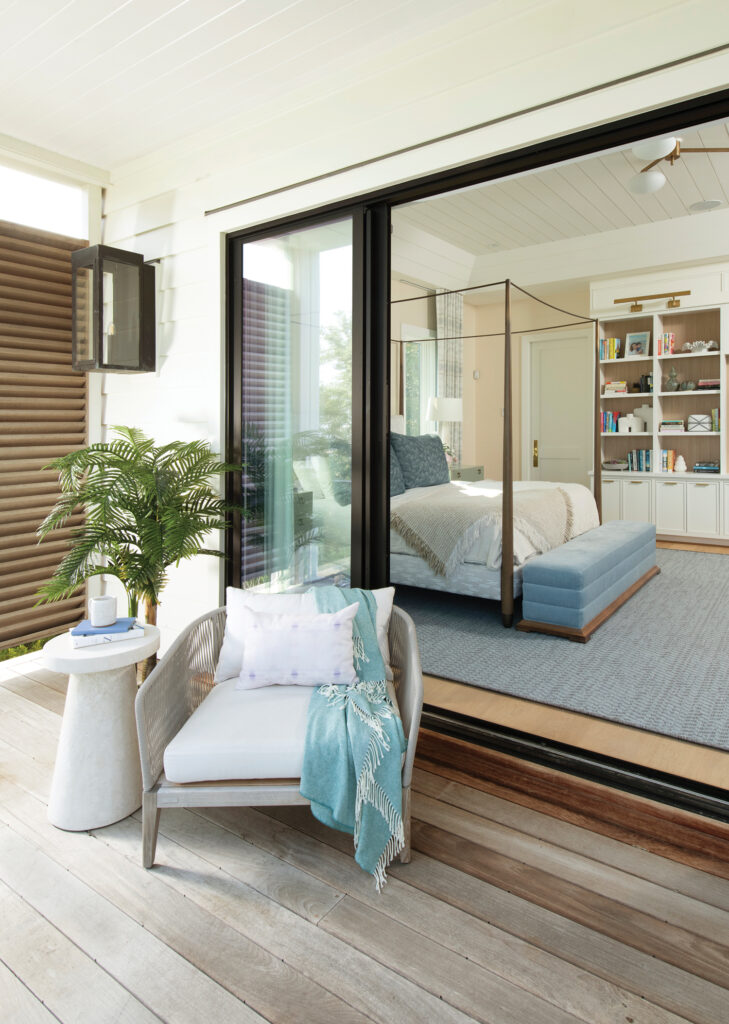
“Even though it’s a large house, I think it’s extremely comfortable for a family. We broke it down to allow for a lot of congregation points and family spaces,” says Ogden.
The home has been the host of many birthday parties and celebrations, bringing friends and family together.
“The homeowners wanted it to be a really happy home and not fussy or formal. I think bringing in these bright colors and patterns that aren’t super stuffy makes it a very approachable house. It’s a comfortable, welcoming home,” says Cheek.
