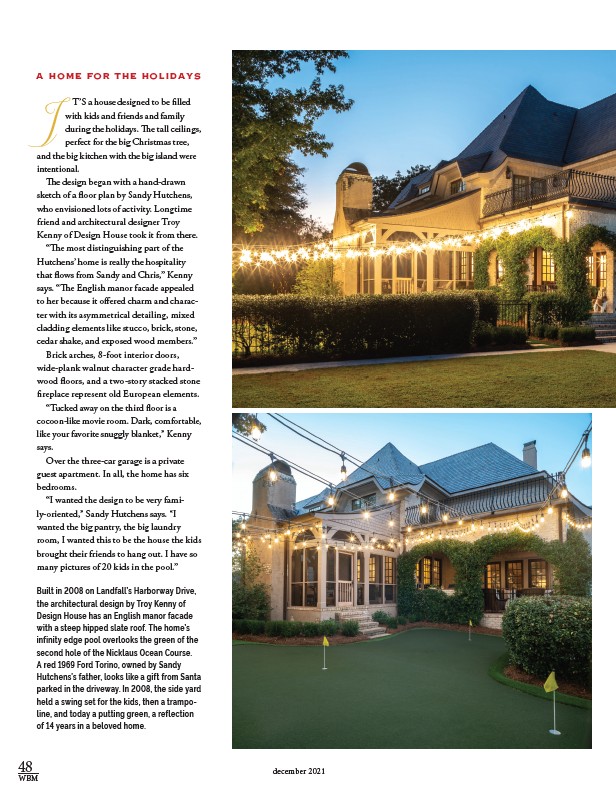
A HOME FOR THE HOLIDAYS
T’S a house designed to be filled
with kids and friends and family
during the holidays. The tall ceilings,
perfect for the big Christmas tree,
I
and the big kitchen with the big island were
intentional.
The design began with a hand-drawn
sketch of a floor plan by Sandy Hutchens,
who envisioned lots of activity. Longtime
friend and architectural designer Troy
Kenny of Design House took it from there.
“The most distinguishing part of the
Hutchens’ home is really the hospitality
that flows from Sandy and Chris,” Kenny
says. “The English manor facade appealed
to her because it offered charm and charac-ter
with its asymmetrical detailing, mixed
cladding elements like stucco, brick, stone,
cedar shake, and exposed wood members.”
Brick arches, 8-foot interior doors,
wide-plank walnut character grade hard-wood
floors, and a two-story stacked stone
fireplace represent old European elements.
“Tucked away on the third floor is a
cocoon-like movie room. Dark, comfortable,
like your favorite snuggly blanket,” Kenny
says.
Over the three-car garage is a private
guest apartment. In all, the home has six
bedrooms.
“I wanted the design to be very fami-ly-
oriented,” Sandy Hutchens says. “I
wanted the big pantry, the big laundry
room, I wanted this to be the house the kids
brought their friends to hang out. I have so
many pictures of 20 kids in the pool.”
Built in 2008 on Landfall’s Harborway Drive,
the architectural design by Troy Kenny of
Design House has an English manor facade
with a steep hipped slate roof. The home’s
infinity edge pool overlooks the green of the
second hole of the Nicklaus Ocean Course.
A red 1969 Ford Torino, owned by Sandy
Hutchens’s father, looks like a gift from Santa
parked in the driveway. In 2008, the side yard
held a swing set for the kids, then a trampo-line,
and today a putting green, a reflection
of 14 years in a beloved home.
48 december 2021
WBM