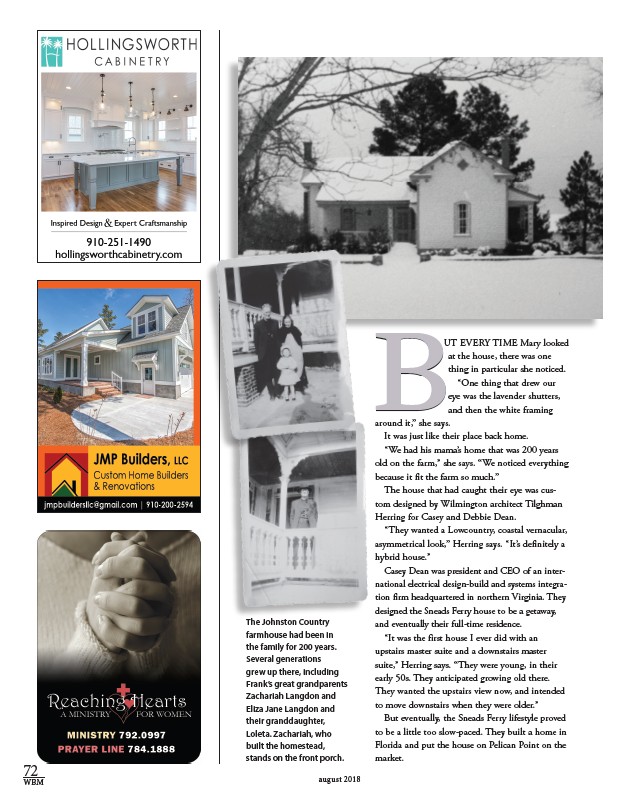
72
WBM august 2018
UT EVERY TIME Mary looked
at the house, there was one
thing in particular she noticed.
“One thing that drew our
eye was the lavender shutters,
and then the white framing
around it,” she says.
It was just like their place back home.
“We had his mama’s home that was 200 years
old on the farm,” she says. “We noticed everything
because it fit the farm so much.”
The house that had caught their eye was cus-tom
designed by Wilmington architect Tilghman
Herring for Casey and Debbie Dean.
“They wanted a Lowcountry, coastal vernacular,
asymmetrical look,” Herring says. “It’s definitely a
hybrid house.”
Casey Dean was president and CEO of an inter-national
electrical design-build and systems integra-tion
firm headquartered in northern Virginia. They
designed the Sneads Ferry house to be a getaway,
and eventually their full-time residence.
“It was the first house I ever did with an
upstairs master suite and a downstairs master
suite,” Herring says. “They were young, in their
early 50s. They anticipated growing old there.
They wanted the upstairs view now, and intended
to move downstairs when they were older.”
But eventually, the Sneads Ferry lifestyle proved
to be a little too slow-paced. They built a home in
Florida and put the house on Pelican Point on the
market.
The Johnston Country
farmhouse had been in
the family for 200 years.
Several generations
grew up there, including
Frank’s great grandparents
Zachariah Langdon and
Eliza Jane Langdon and
their granddaughter,
Loleta. Zachariah, who
built the homestead,
stands on the front porch.
B