Eclectic Excellence
A multifaceted makeover for a house built circa 1855
BY Amanda Lisk
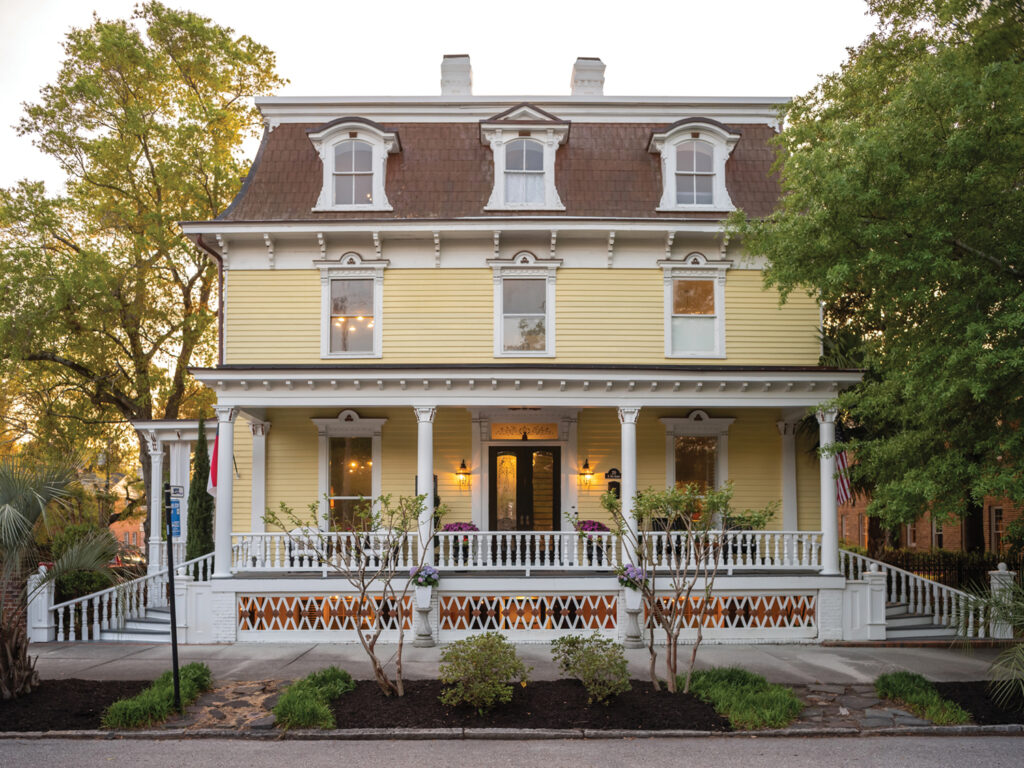
Eclectic style is multifaceted and difficult to pull off, but Wilmington homeowner and interior designer Paula Warren nailed it in this stunning renovation of the Miles Costin House.
Paula and husband, Chan Warren, purchased the historic home on 5th Avenue in downtown Wilmington in 2020 and have spun it into a masterpiece. All 22 rooms of its nearly 7,000 square feet and four stories have been transformed. Through bold colors, fun patterns, contemporary fixtures and some unique finds at local estate sales, Paula achieved eclectic style excellently, turning this once rundown, dated dwelling into a modern, elegant gem.
“I said to my husband, ‘Do not let me buy a money-pit old house,’” says Paula as she and Chan look at each other and laugh.
“Had we known what was in store from the beginning, we would have run the other way,” says Chan.
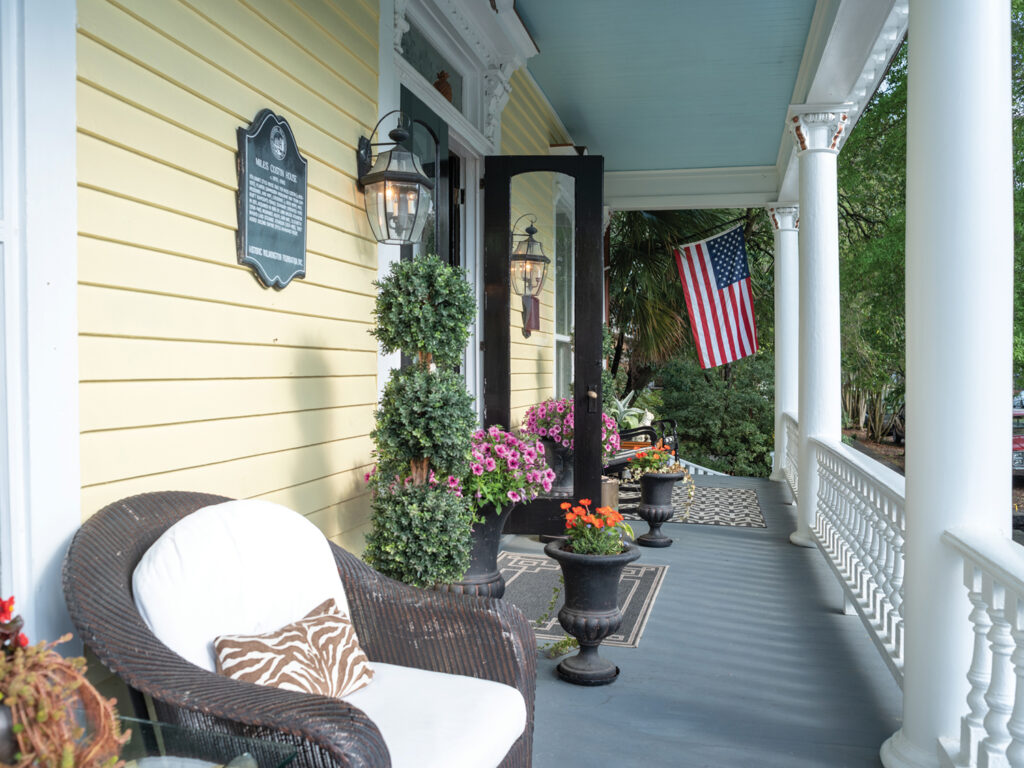
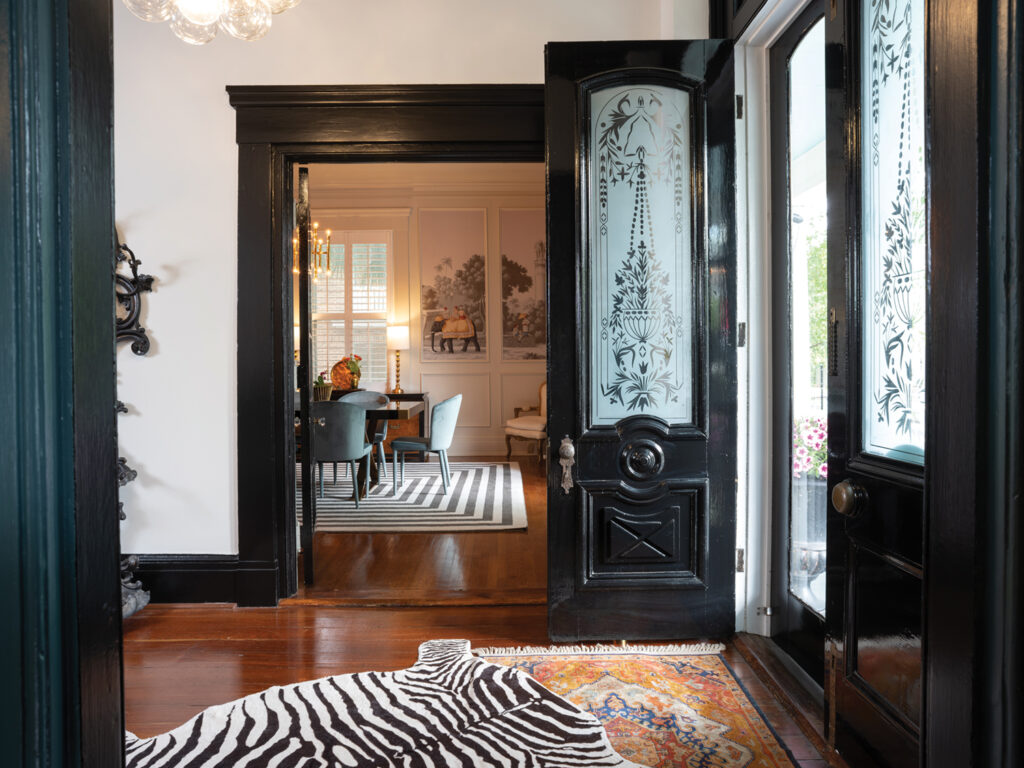
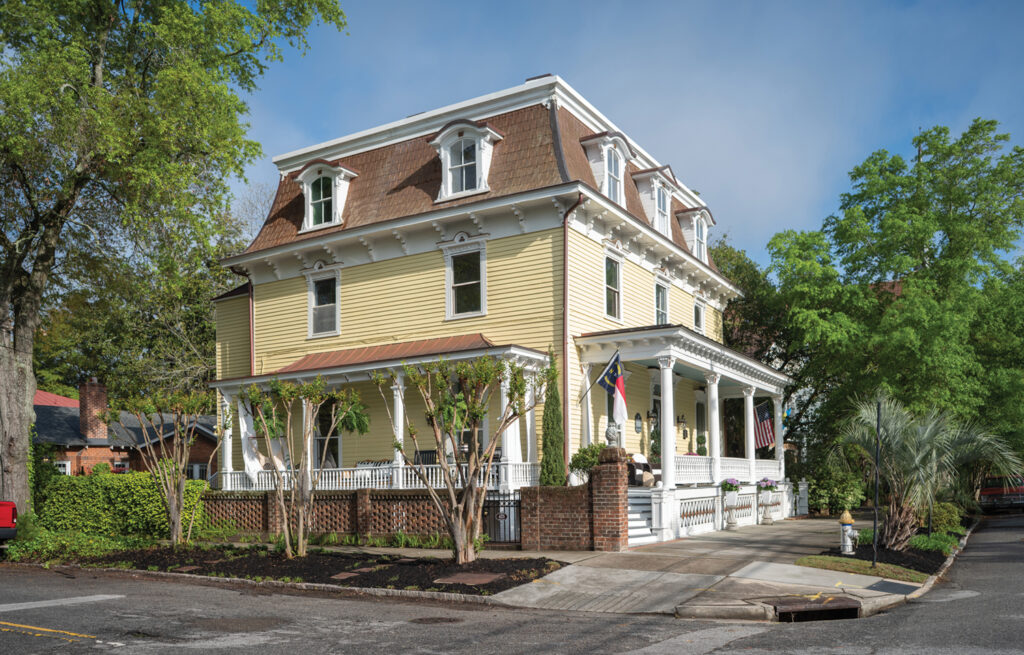
Renovating the historic home was no easy task, but a journey worth taking, the Warrens now say. It all began when the couple moved from the Washington, D.C., area in 2020.
“The D.C. winters I just couldn’t stand. We were spending more and more time here, we really wanted to move here. It’s such a cute town, it’s so fun,” Paula says.
They fell in love with the 6,840 square-foot structure, one of Wilmington’s 1855 grand homes built of Italianate style for merchant and town commissioner Miles Costin and his wife. It was designed by architect James F. Post, who also designed Latimer House, Bellamy Mansion and Thalian Hall.
“The house features one of the few mansard roofs in Wilmington that was added at a later date. Additionally, the home features both wood and marble Greek Revival fireplaces on the first floor,” says Wilmington Historic Foundation executive director Travis Gilbert, who once was a tenant in the basement apartment.
Through the years, it has been a house, a boarding school, a doctor’s office and a law firm. It was once owned by Gene Merritt, a longtime Wilmington developer who was instrumental in the early revitalization of downtown. Standing four stories, if you count the basement apartment, it was on the 2018 Azalea Festival Home Tour.
The basement was where the Warrens launched their renovation.
“We had to literally take everything out including the walls, ceiling and floors and take it down to the dirt,” Paula says.
“I helped with all the demolition, physical-nightmare work. It was brutal. This was beyond our scope for sure,” Chan says.
The basement alone took nearly a year to complete. It’s now a cow-themed Airbnb named Steer on Dock.
Next came renovating the house.
“We underestimated the basement and then pretty much everything else too,” laughs Paula.
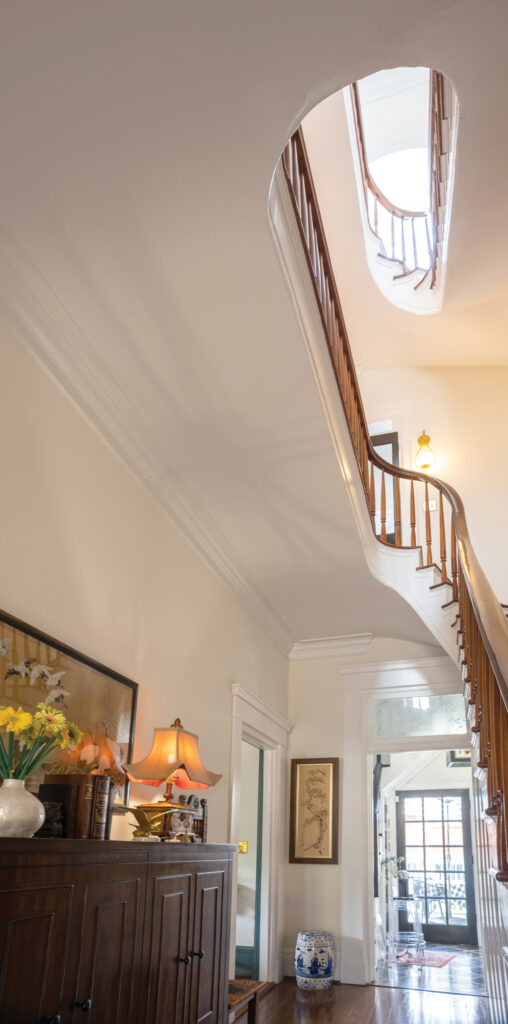
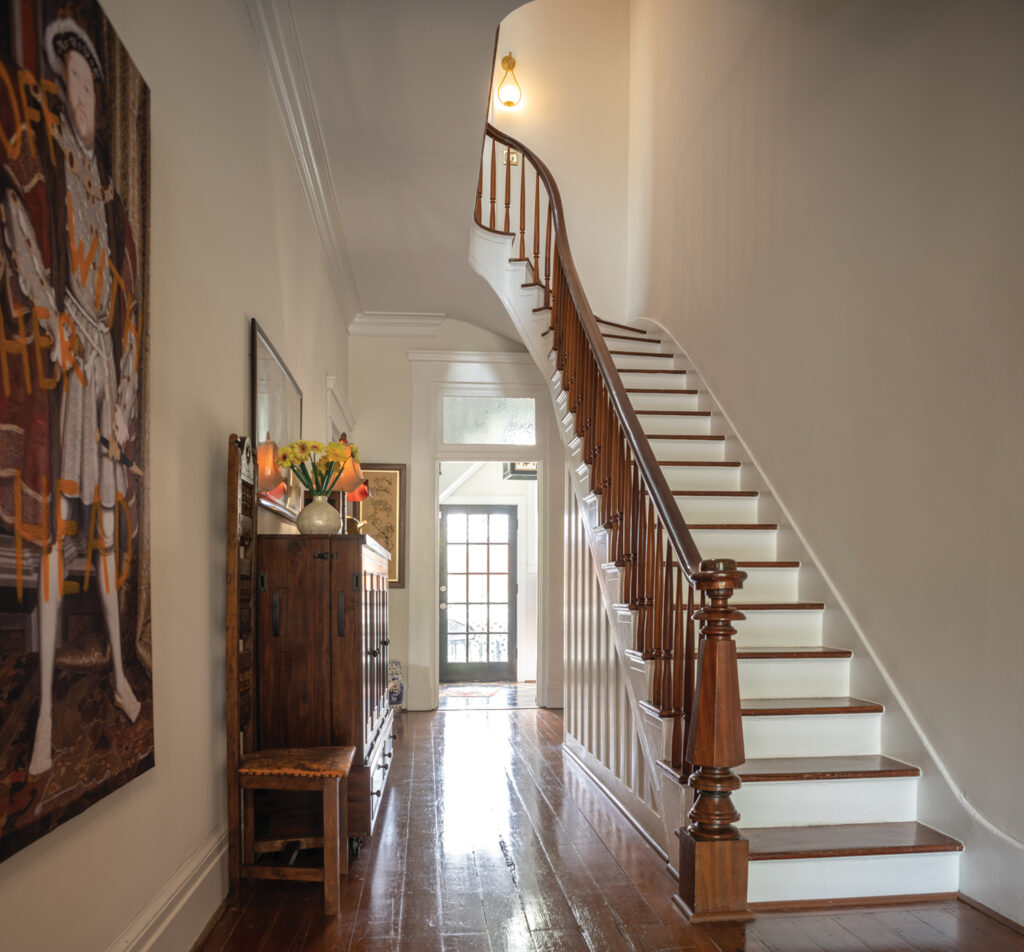
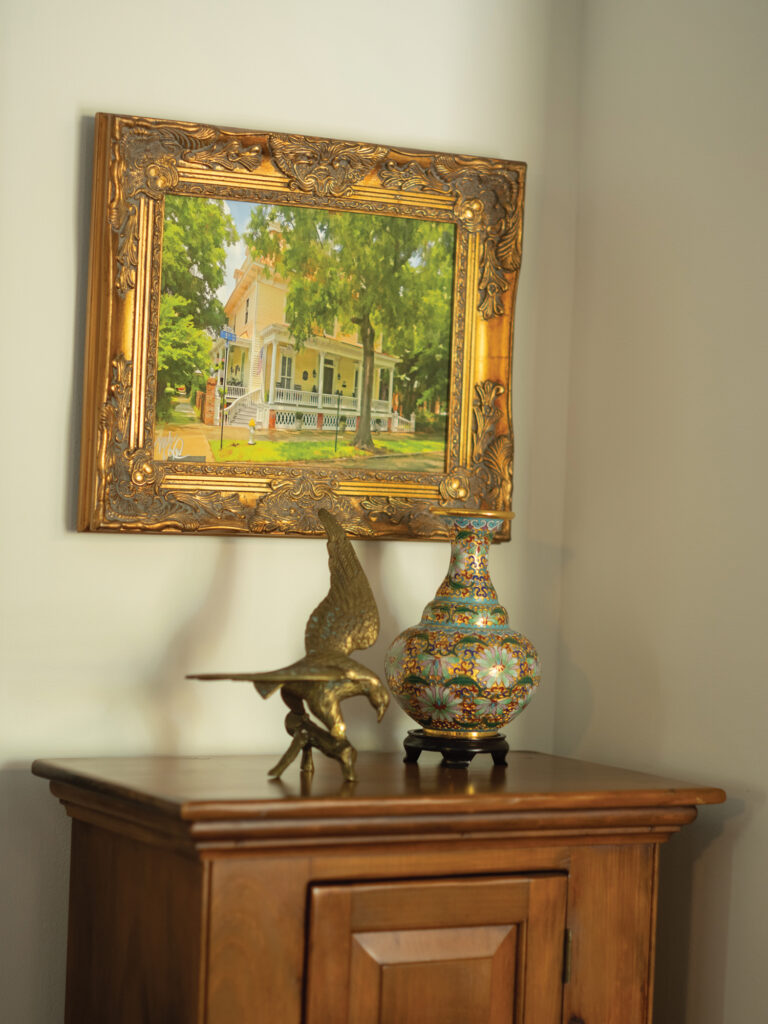
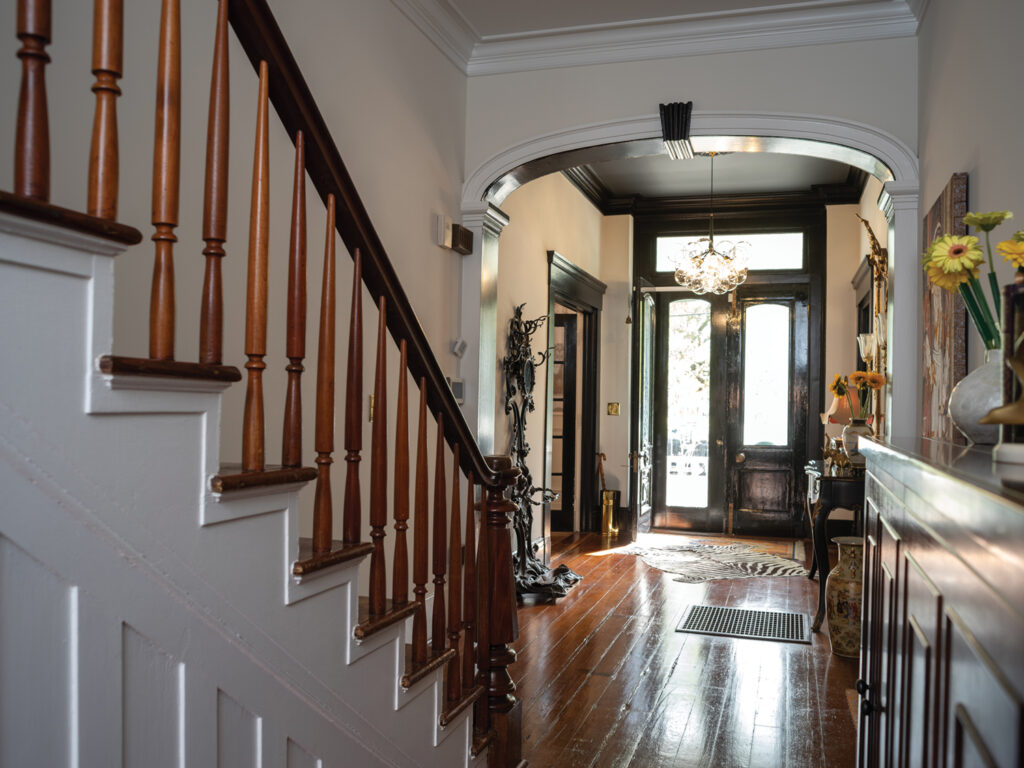
The house has all the stately opulence of the Victorian era. There’s the grandeur of the entry, the cascading staircase, the detailed crown molding, and thick paned windows.
“The Miles Costin House features a side piazza with floor-length [walkout] windows acting as passageways onto the piazza. The most unique staircase is the front porch stairs, often called come-and-go stairs. Their design and shape are unmatched in the Wilmington Historic District,” says Gilbert.
The house had been updated throughout the years, but by 2020 it was time for a makeover.
“These walls here were yellow and that room was striped, almost like a circus,” says Paula, pointing to the dining room and beyond to the parlor.
Paula chose Edgecomb Gray by Benjamin Moore for the dining room and parlor. The kitchen walls are White Dove and cabinets and trim are painted in Chantilly Lace, also by Benjamin Moore.
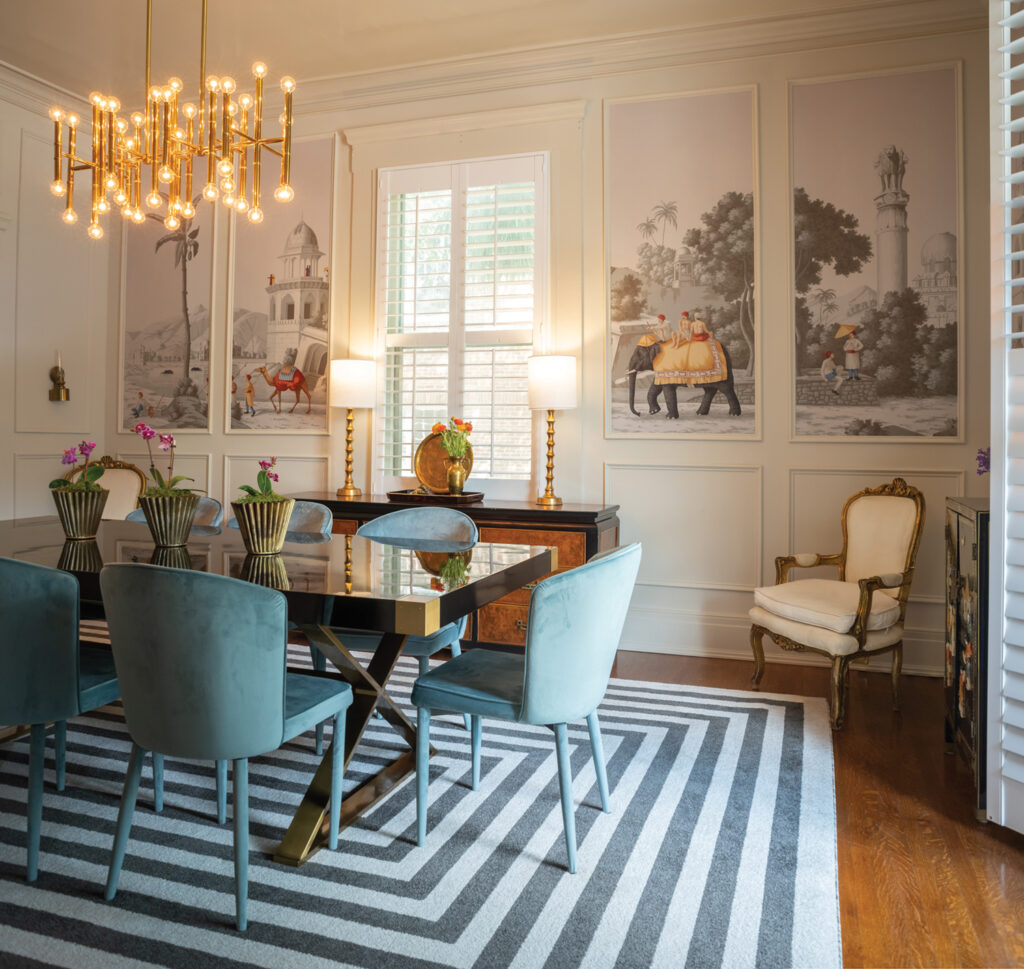
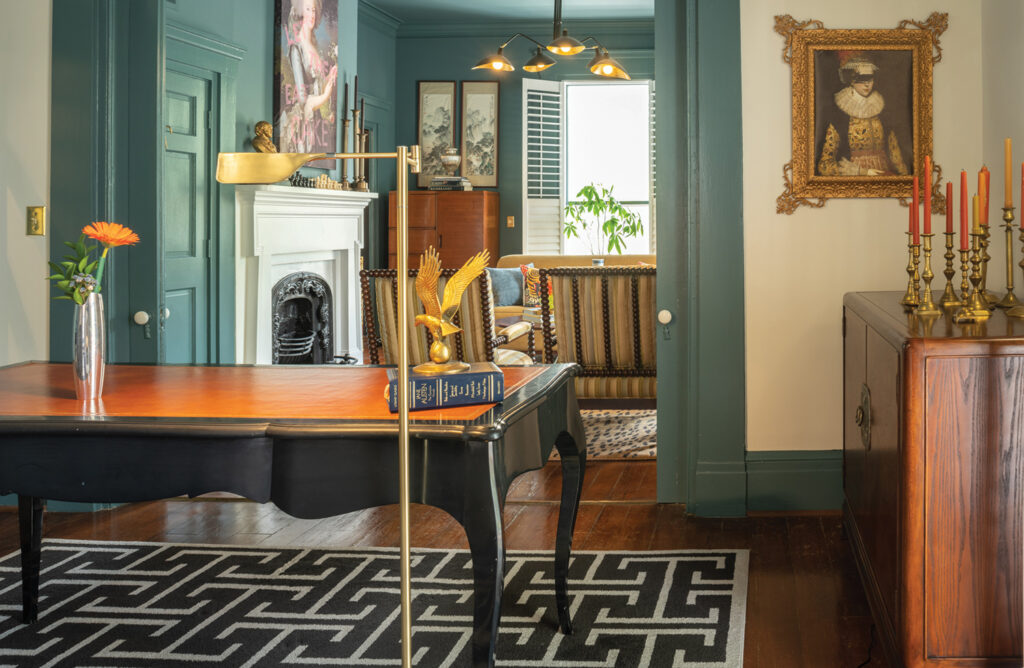
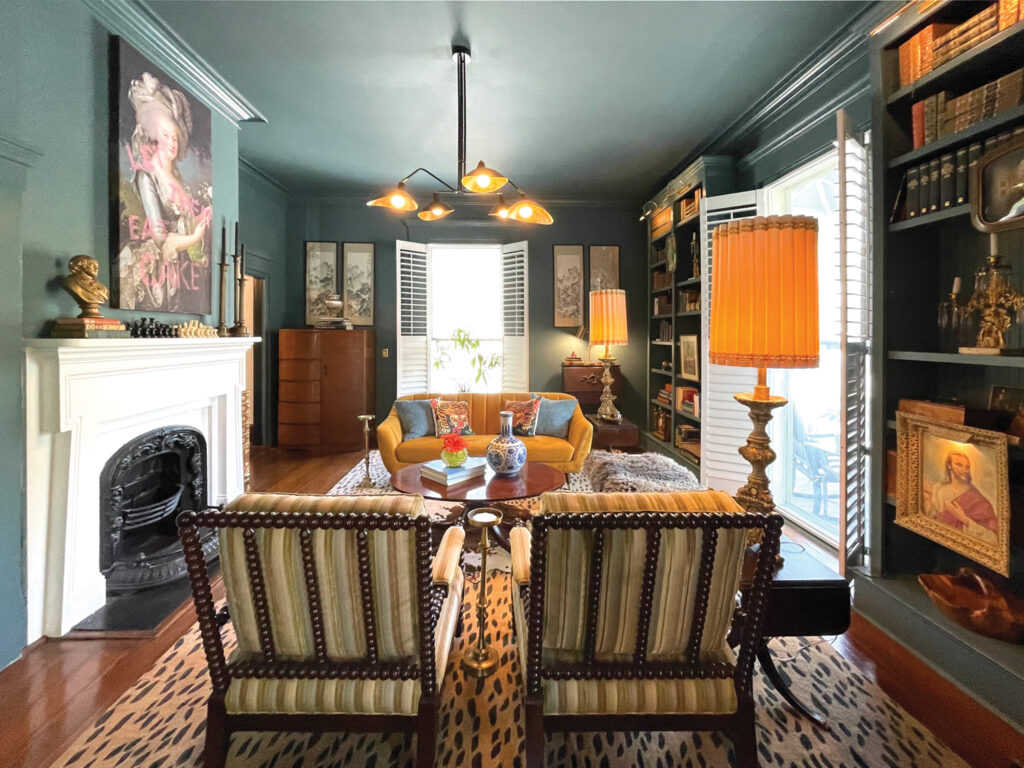
Inspired by a photo of a hand-painted scene of India, Paula tracked down a similar mural print on Etsy. It was hung by Patti Gilley of Paper Dolls in the dining room between custom box trim molding. Paula found her treasures, including a midcentury credenza and an old pine jelly cupboard, at local estate sales, Facebook Marketplace and Paper Wood Vintage.
“I’m basically a frugal, secondhand shopper. The older pieces have so much character and are much better quality than most anything you can buy new,” Paula says as she points to furnishings she found alongside her grandmother’s writing desk and lamps that were her parents’.
The living room’s walls, trim and ceiling are painted in Amazon Green by Benjamin Moore. Curvilinear light fixtures eclectically blend in touches of contemporary throughout. When unable to curate locally, Paula purchased any new pieces online at such sites as Capitol Lighting, Shades of Light and Anthropologie.
In the kitchen, counters are a leathered Taj Mahal quartzite by Marmolite Granite & Marble.
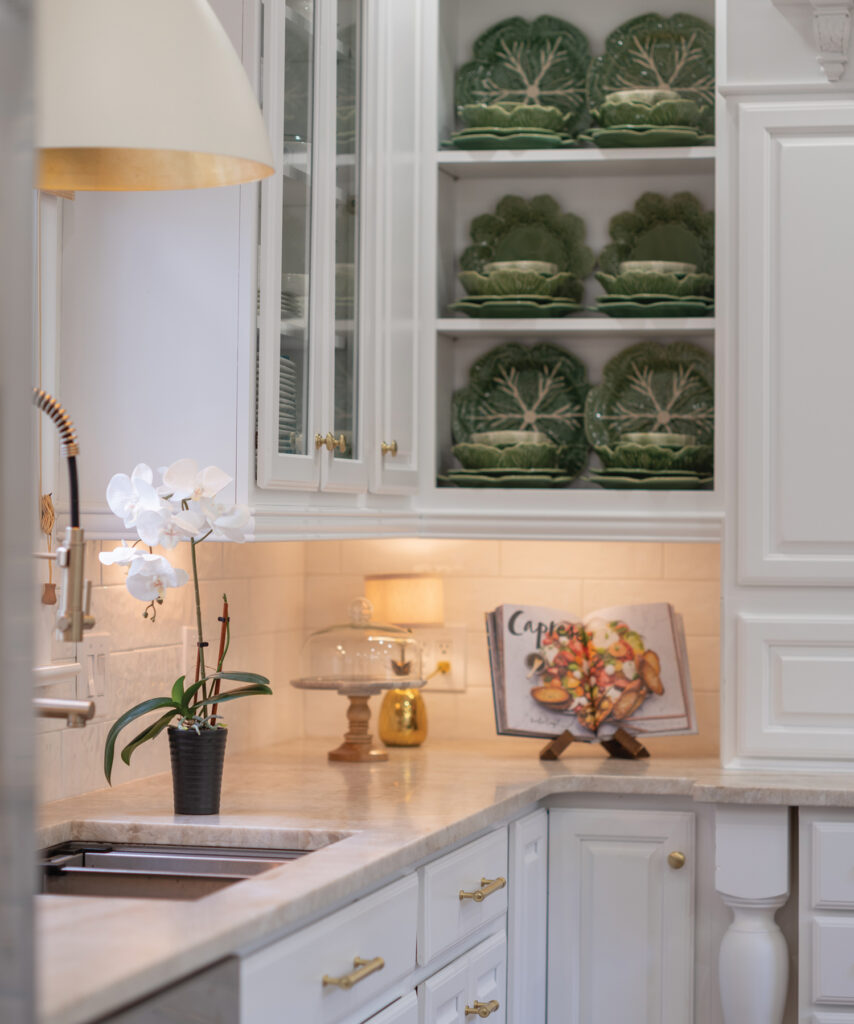
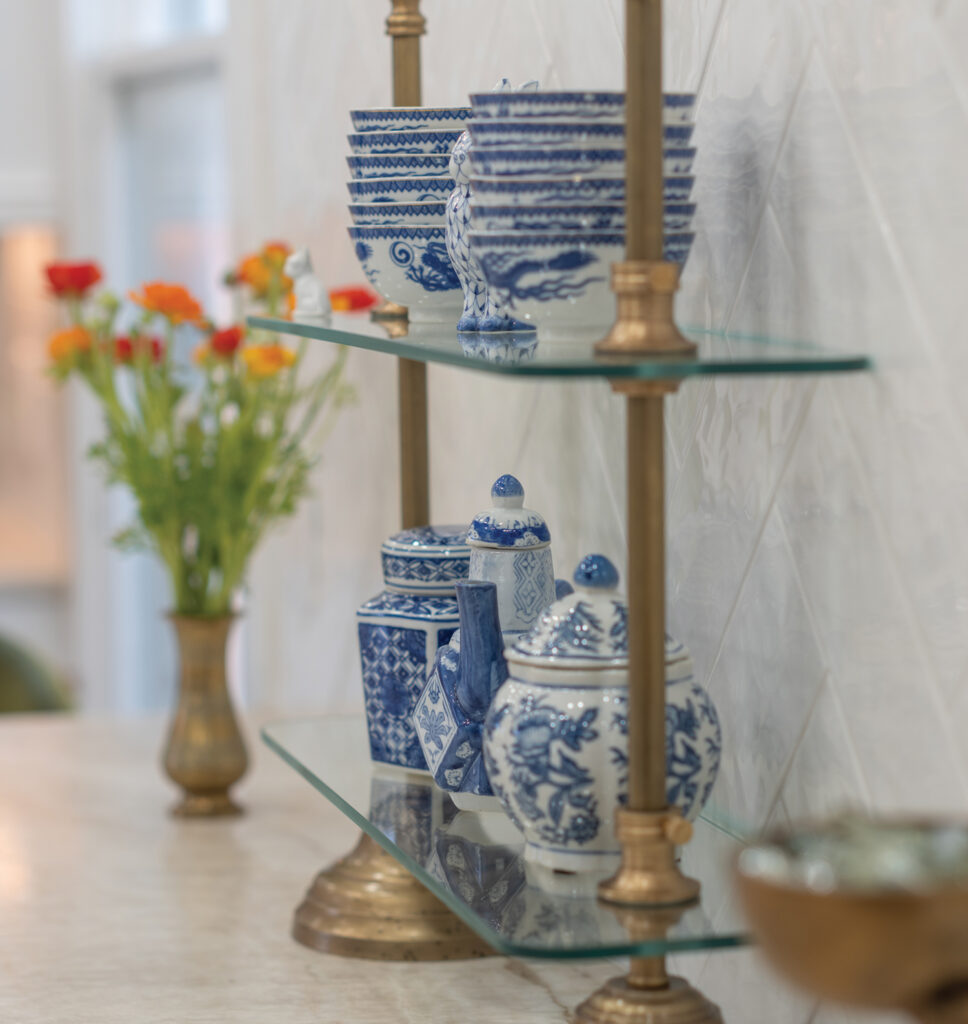
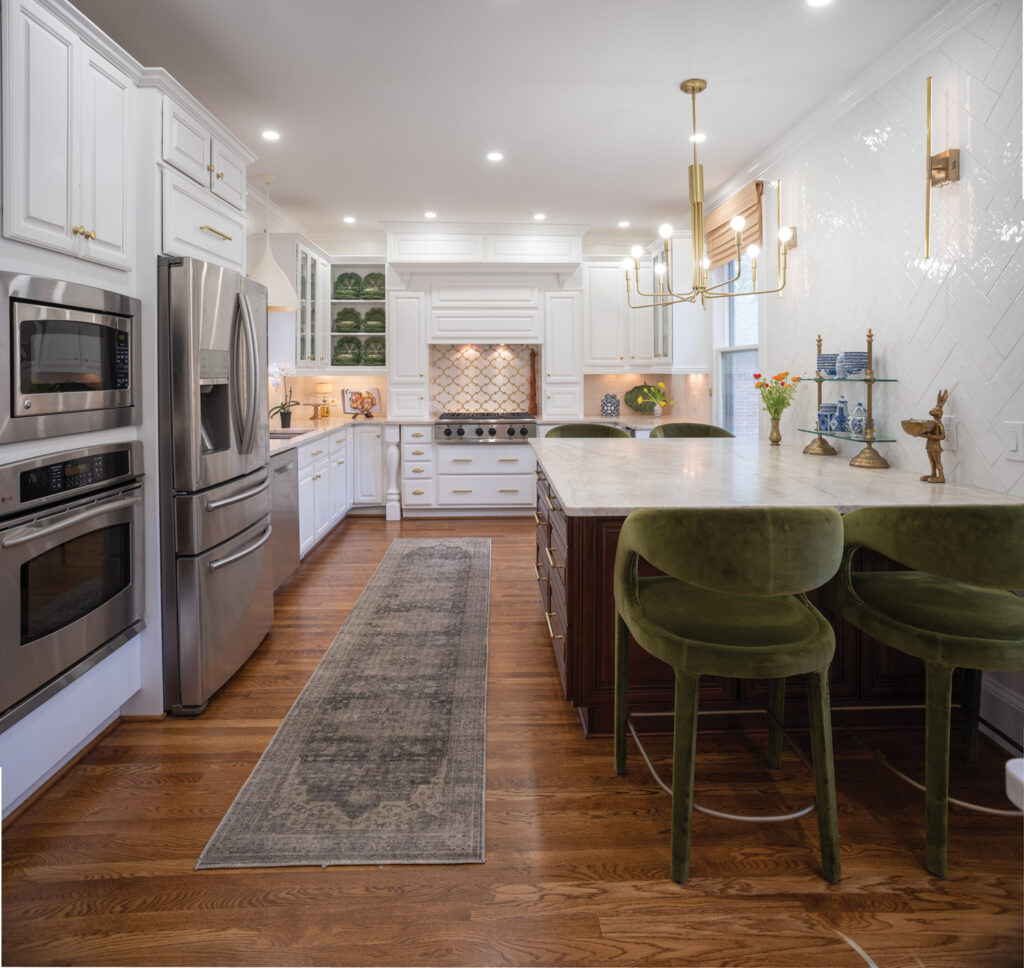
“We painted the cabinets, changed the pulls, moved the peninsula over and tiled and put in new lights,” says Paula.
Chan’s office is at the second-floor landing. It’s wallpapered in a Phillip Jeffries grasscloth, Manila Hemp in navy. The desk is by Restoration Hardware.
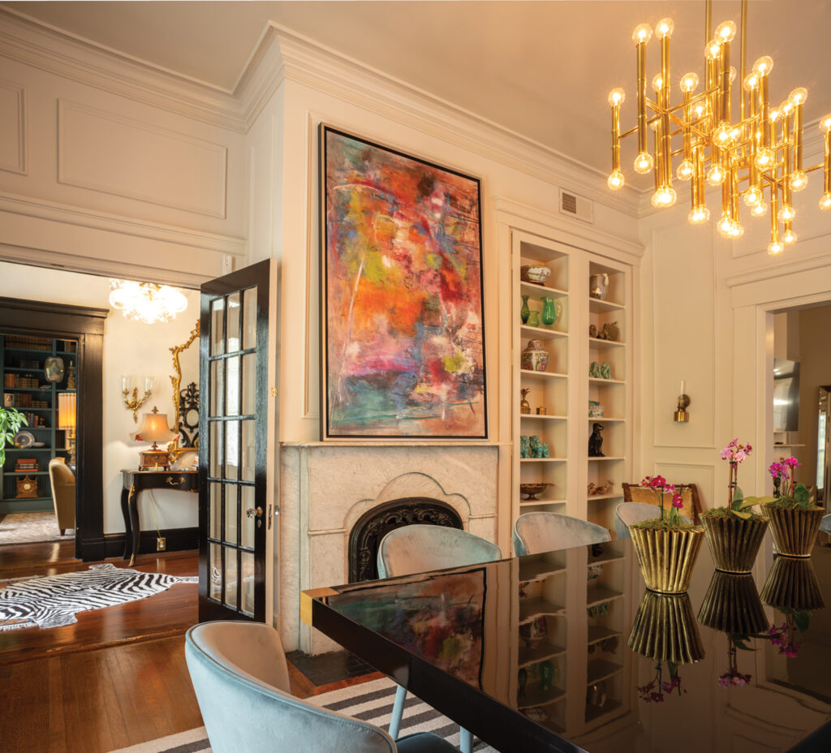
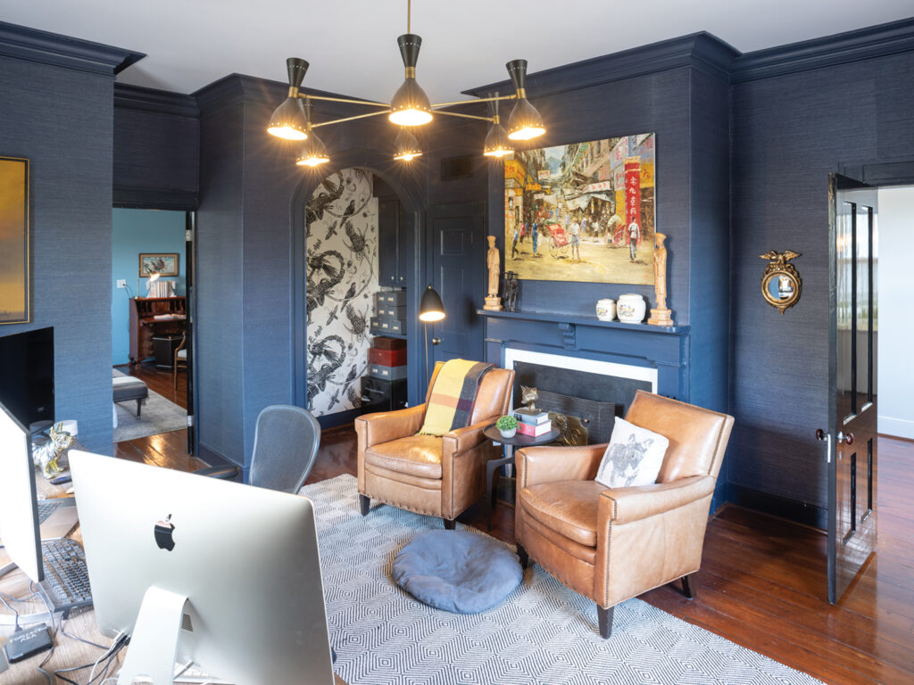
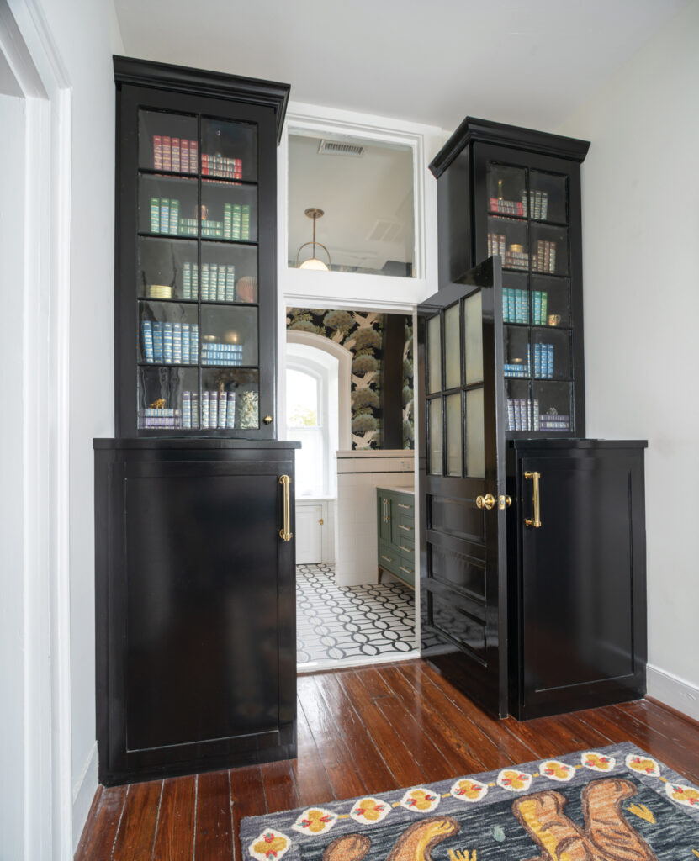
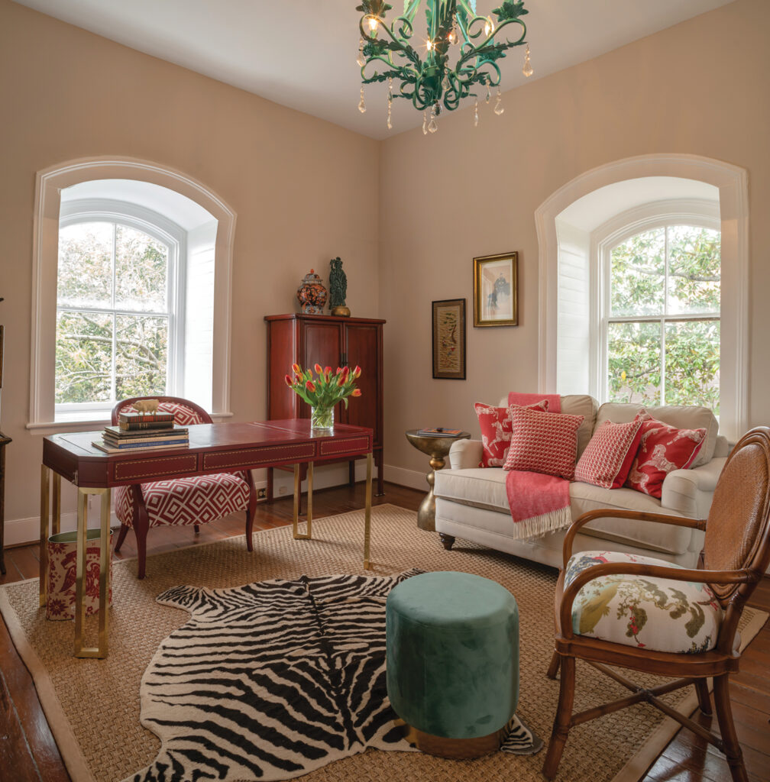
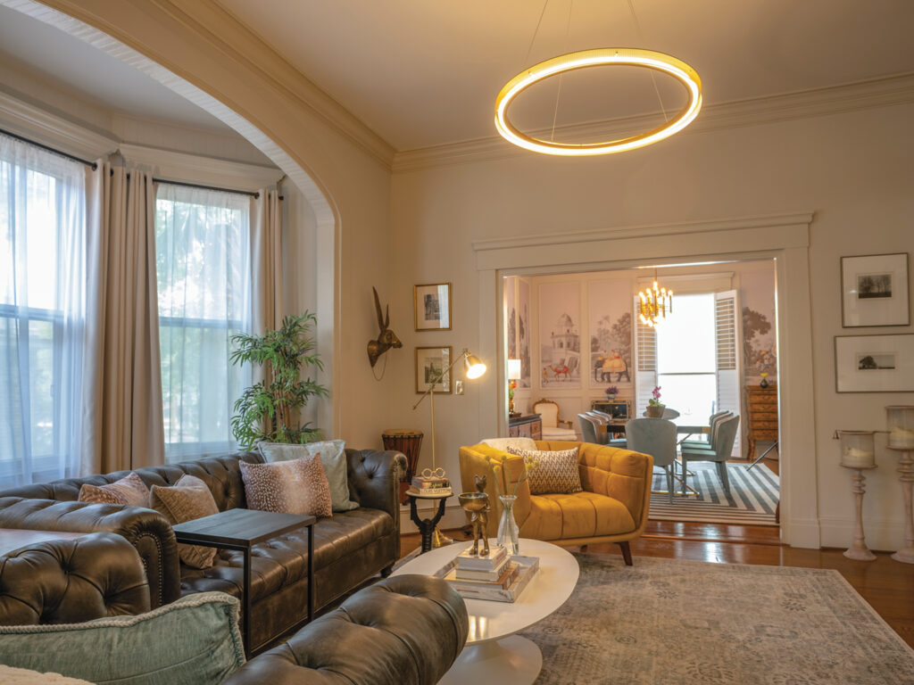
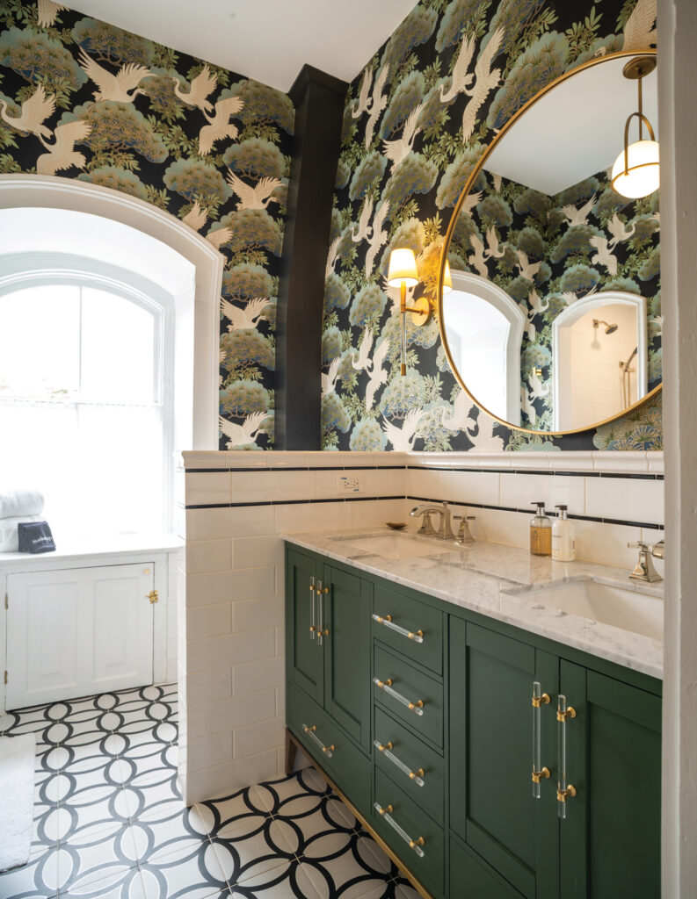
“I got two desks off Facebook Marketplace for like $200 each,” whispers Paula.
Wall art includes an estate sale find by local artist Stephen White and a John Richard Collection from Marketplace.
All five bathrooms were given current looks with creative tile layouts, wall-mounted faucets and modern fixtures; four of the five were gutted. The primary bathroom, once a small bedroom, has a fireplace, a cappuccino station and flat screen TV. Vanity tops are Tesoro Bianco marble by JR Granite Installation.
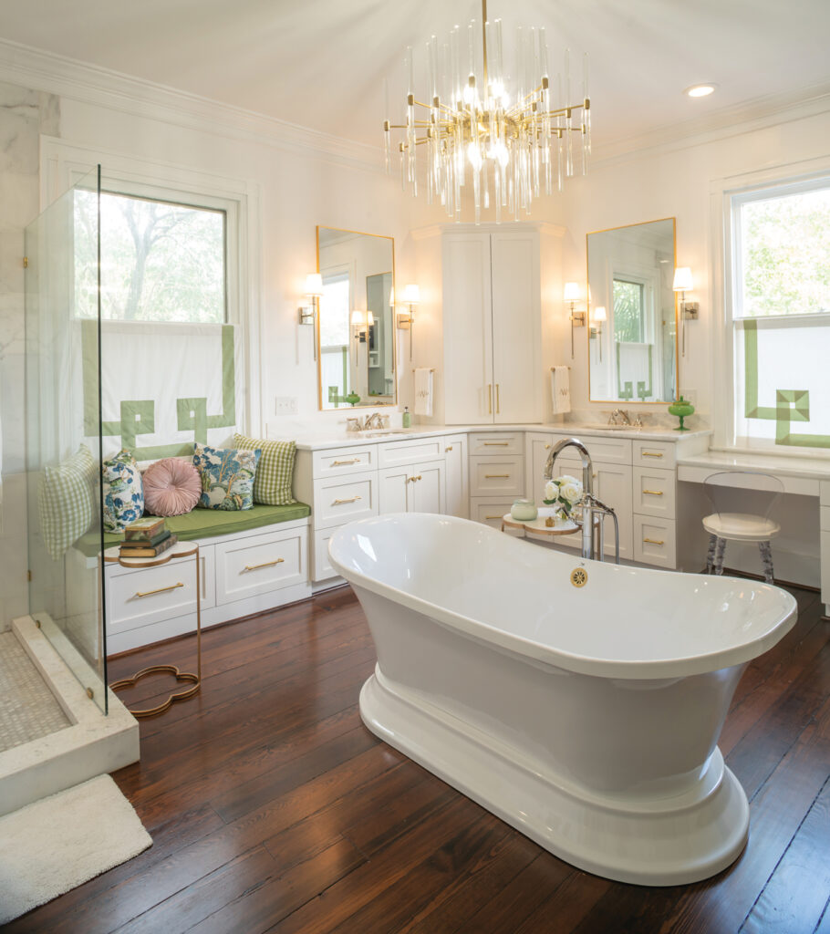
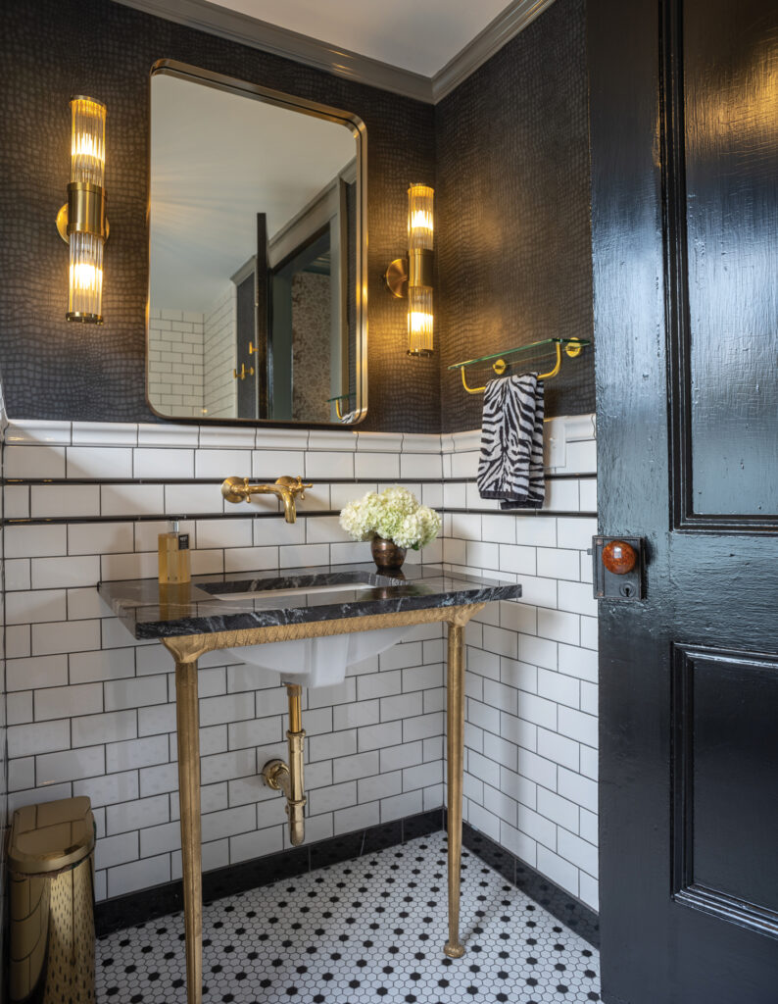
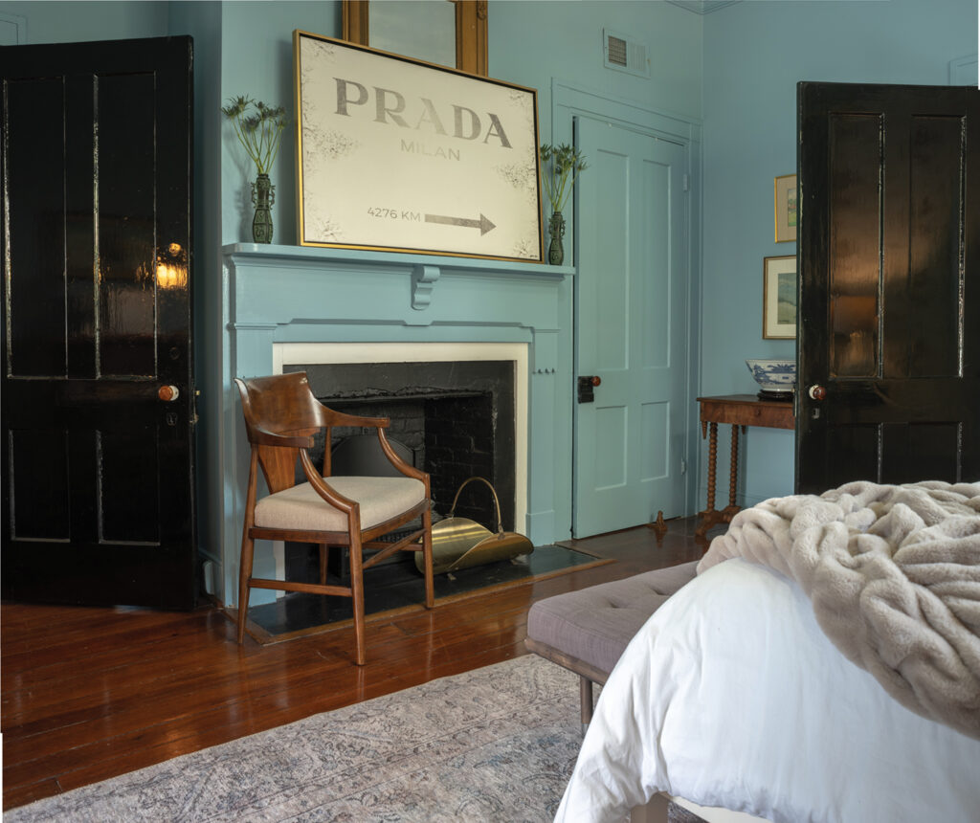
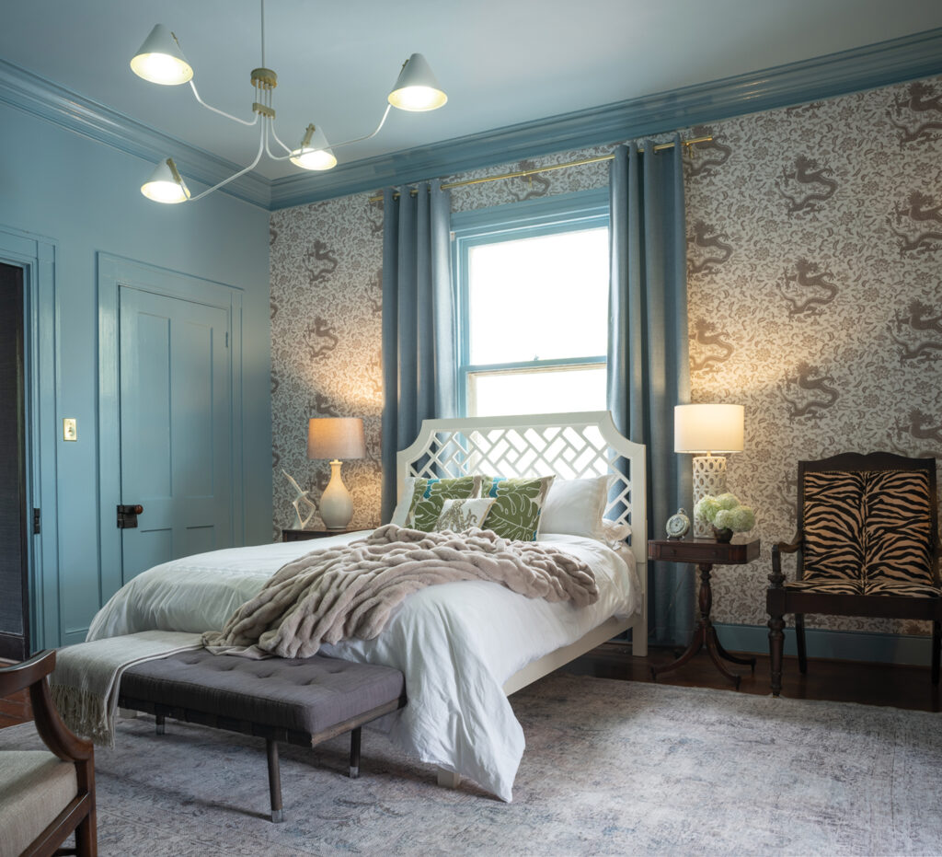
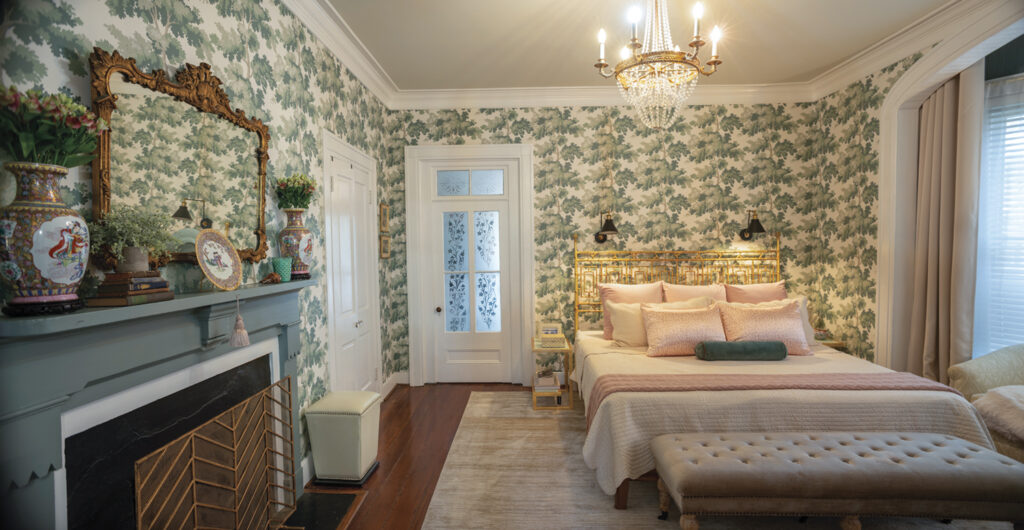
In the primary bedroom, Paula opted for a patterned Scalamandre Raphael wallpaper by Sandberg.
The third story has three bedrooms, a bathroom and an office. A children’s room was painted in Cedar Path by Benjamin Moore. Aspen Skies was used on the ceiling in a guest room.
The house has 16 fireplaces. The front porch, side veranda and a back deck were also restored, and the top roof replaced.
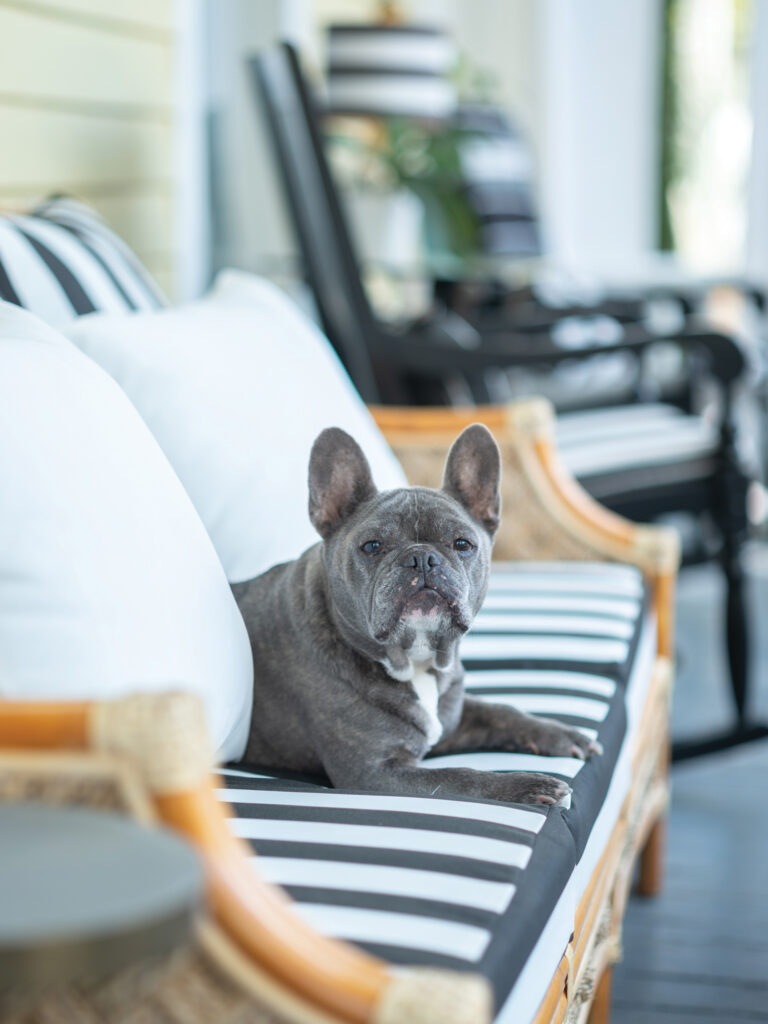
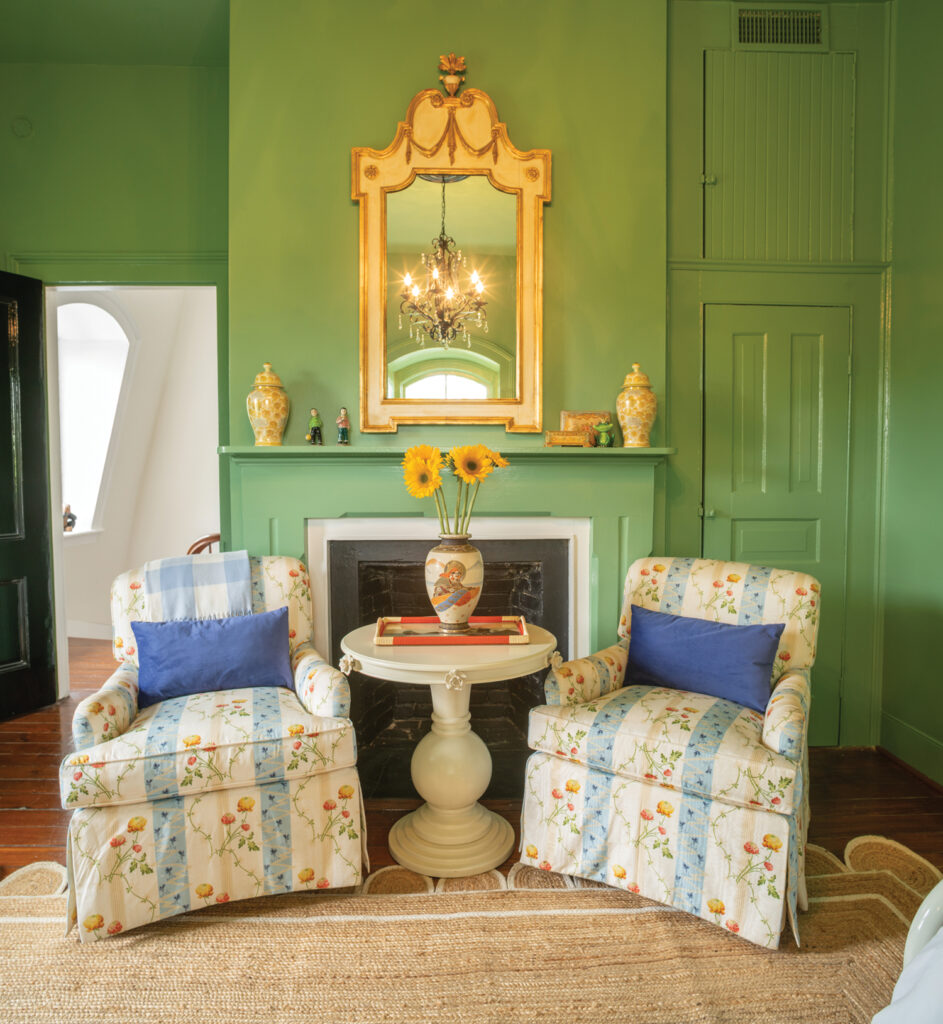
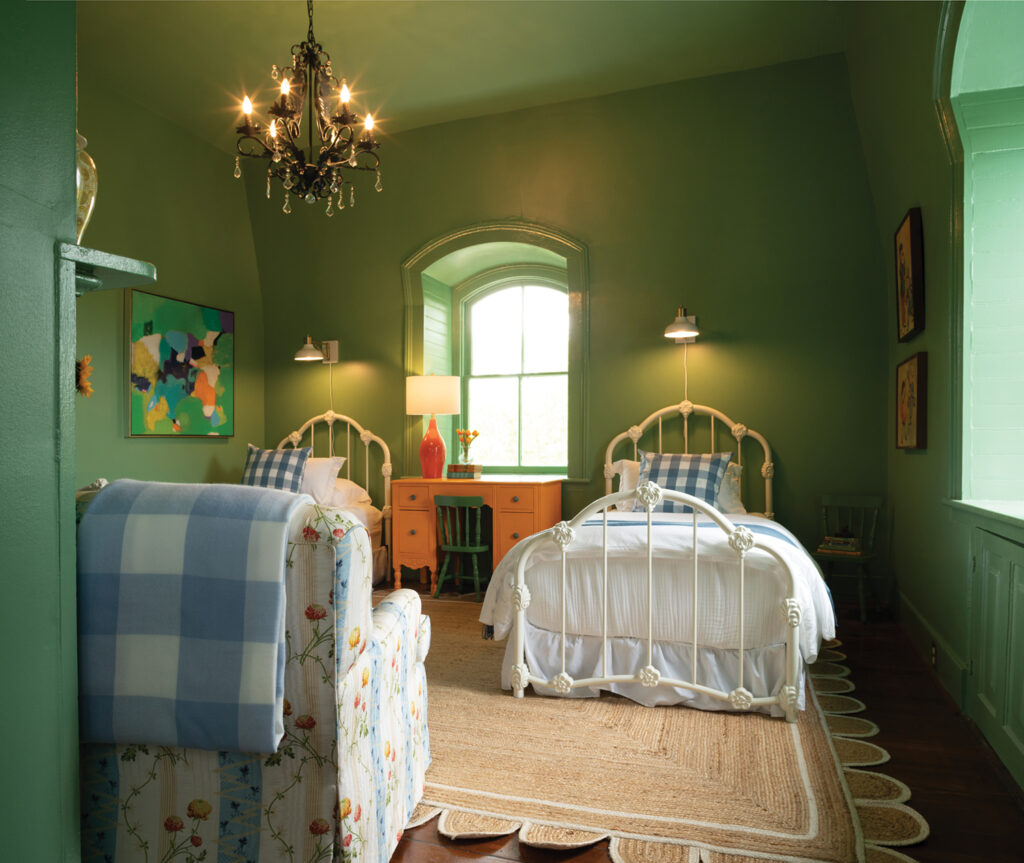
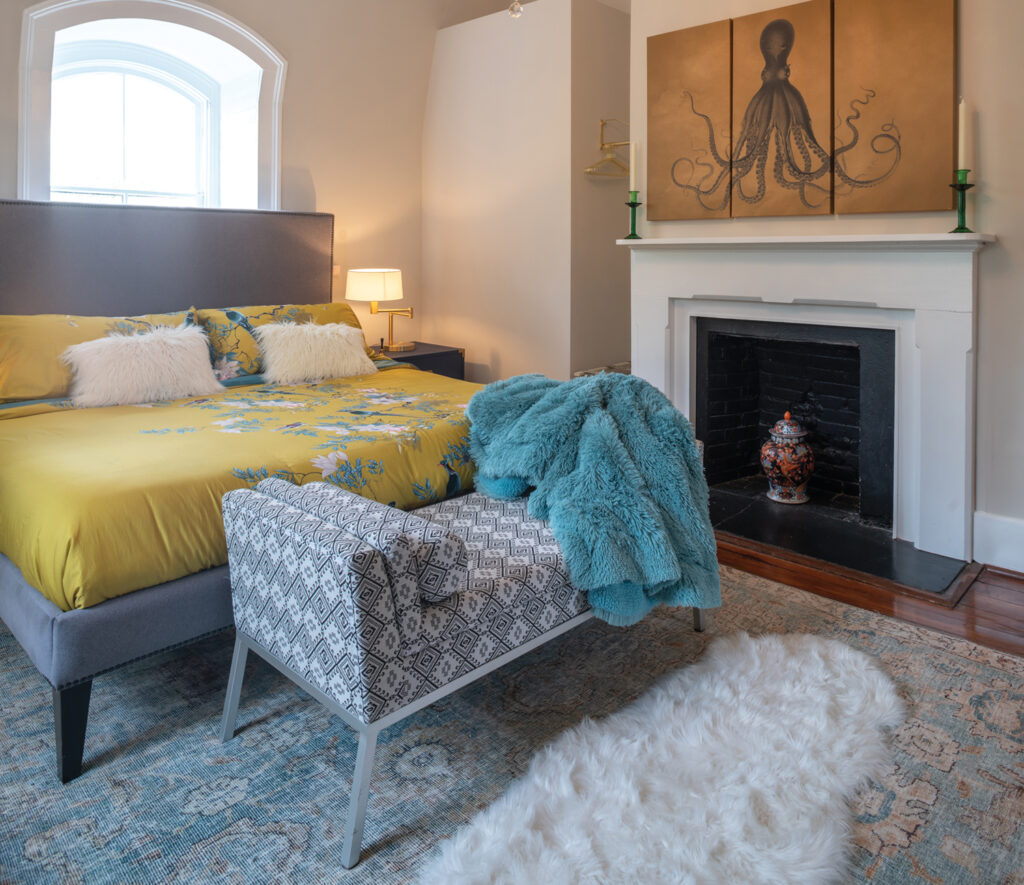
After two years of renovating, Paula, Chan and their French bulldog Atlas are enjoying their home and its location.
We love the people, love the food and love the downtown area. We love to be able to walk minutes to anywhere and go to the best restaurants and boutiques,” says Chan.
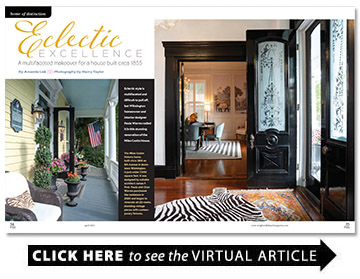
Wow! This is fantastic!! Paula and Chan, what a beautiful home! Nice work!