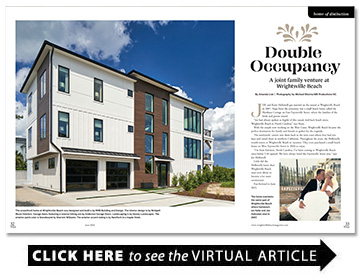Double Occupancy
A joint family venture at Wrightsville Beach
BY Amanda Lisk
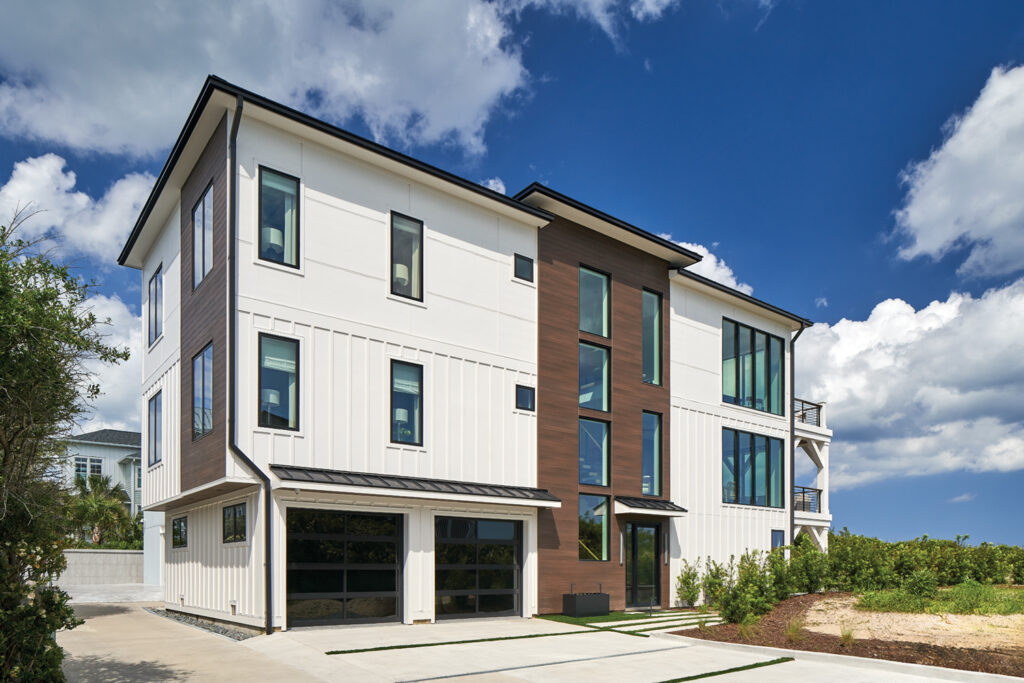
Joe and Katie Hollowell got married on the strand at Wrightsville Beach in 2007. Steps from the ceremony was a small beach home called the Hardison Cottage on East Fayetteville Street, where the families of the bride and groom stayed.
“Joe had always spoken so highly of this casual, laid-back beach town, Wrightsville Beach in North Carolina,” says Katie.
With the couple now working on the West Coast, Wrightsville Beach became the perfect destination for family and friends to gather for the nuptials.
The newlyweds’ careers sent them back to the west coast where they had two boys and raised them in northern California. Throughout the years, the Hollowells would return to Wrightsville Beach to vacation. They even purchased a small beach home on West Fayetteville Street in 2020 to enjoy.
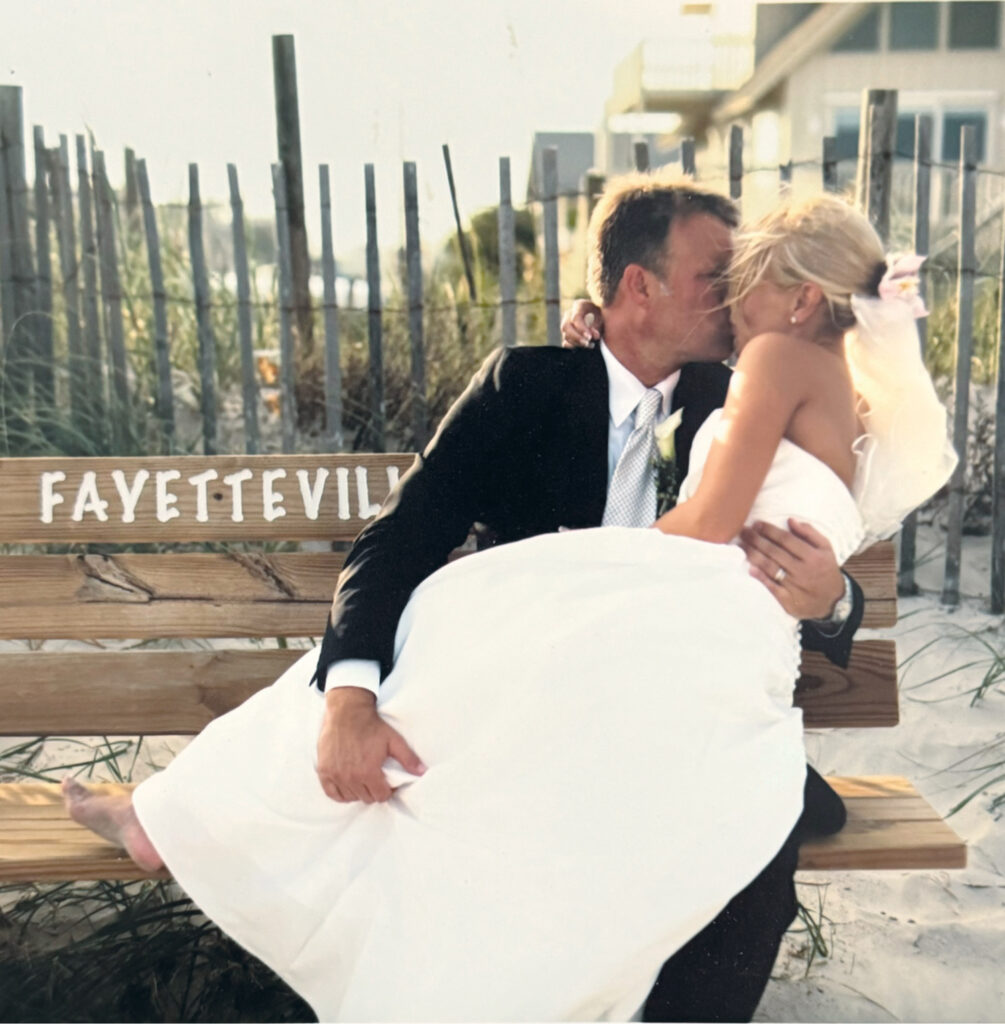
“I’m from Edenton, North Carolina. I’ve been coming to Wrightsville Beach since before I-40 opened. We have always loved the Fayetteville Street area,” says Joe Hollowell.
Little did the Hollowells know their Wrightsville Beach stays were about to become a lot more sentimental.
Fast forward to June 2021.
“We were vacationing at Wrightsville Beach with three other families, one of them being Dale Boyett and his kids. During that vacation, we noticed the Hardison Cottage was for sale,” Joe says. “Dale asked if we wanted to buy the cottage together and by the end of that vacation we were under contract.”
After much deliberation, the two families decided to tear down the 45-year-old structure and build a bigger house fit for two families. Completed in December 2023, the new “cottage” is designed as a vacation home with two primary bedroom suites, two living rooms, two laundry rooms, and spectacular views from every angle through floor-to-ceiling windows.
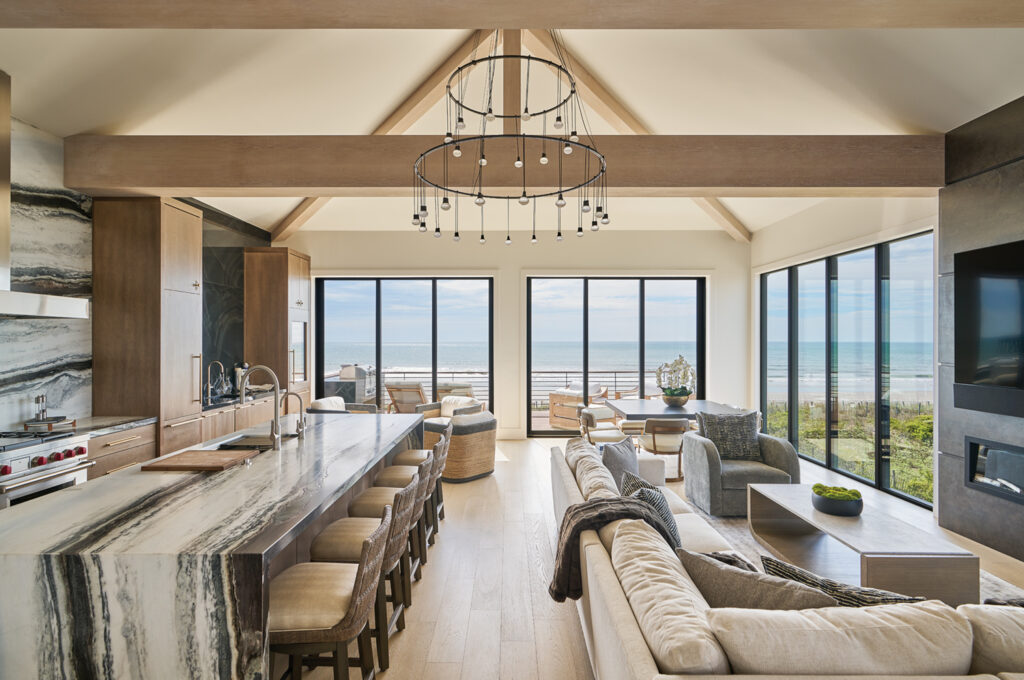
“The view was always what we loved about the location, and we wanted to design the house with that in mind,” says Joe.
The homeowners used local companies to build and design the home and granted permission for it to be part of the 2024 Parade of Homes. It was a Gold award winner, as well as winning best kitchen and primary bath.
RMB Building and Design handled the architectural design and construction. Bridgett Mazer and Chris Groeschen of Bridgett Mazer Interiors worked with the homeowners on the interior design. Many other local companies contributed to the home overlooking a special spot along the Wrightsville Beach strand.
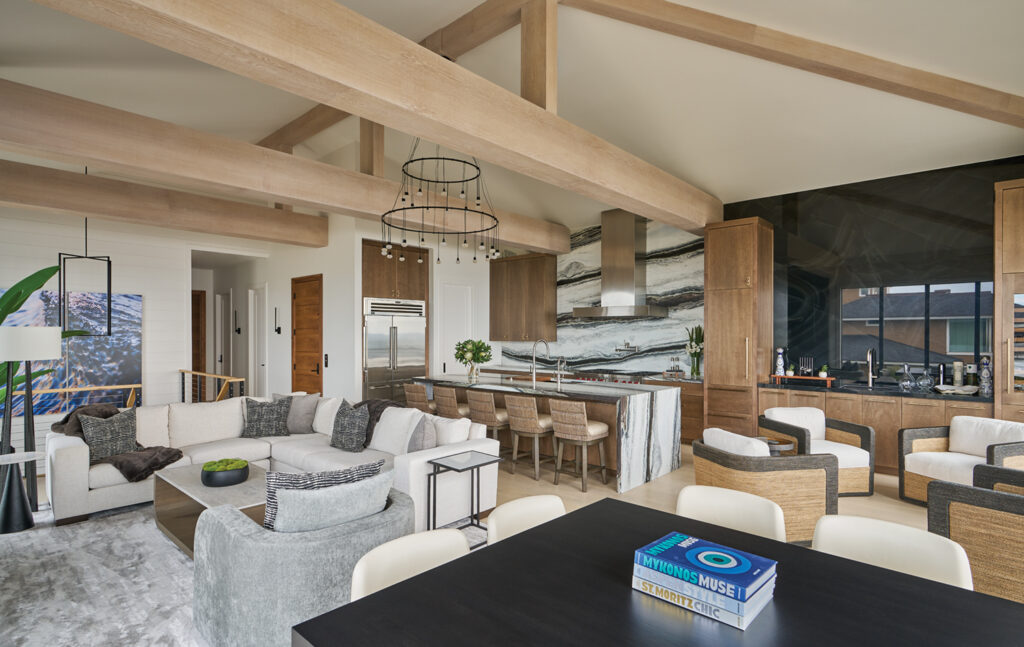
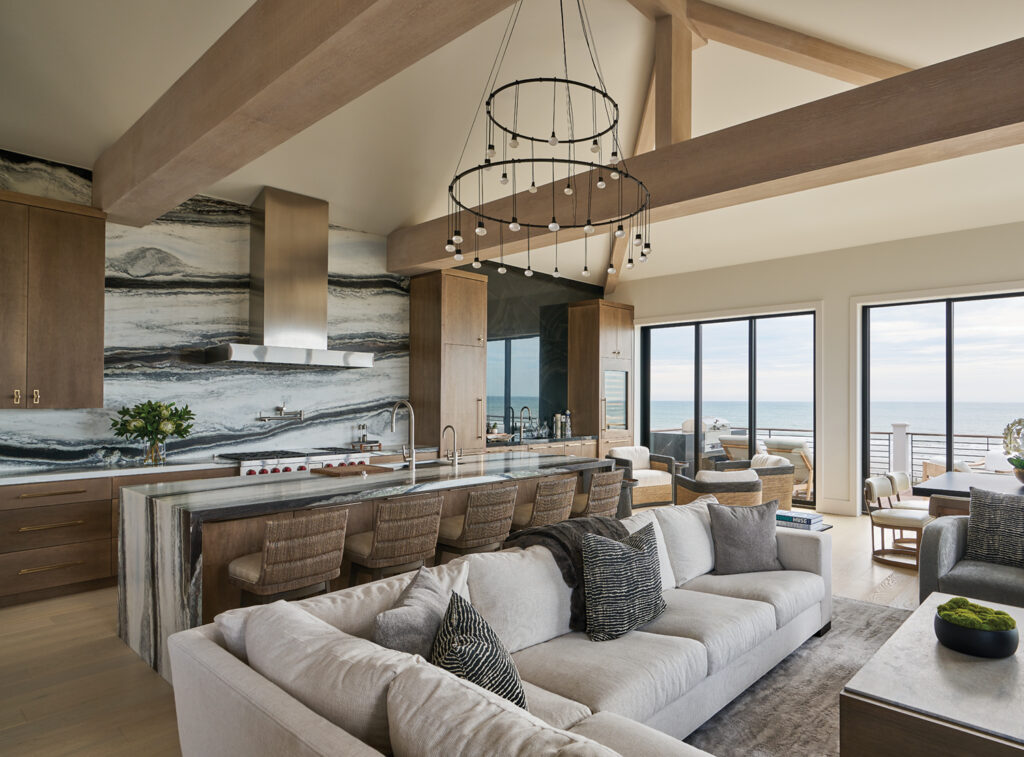
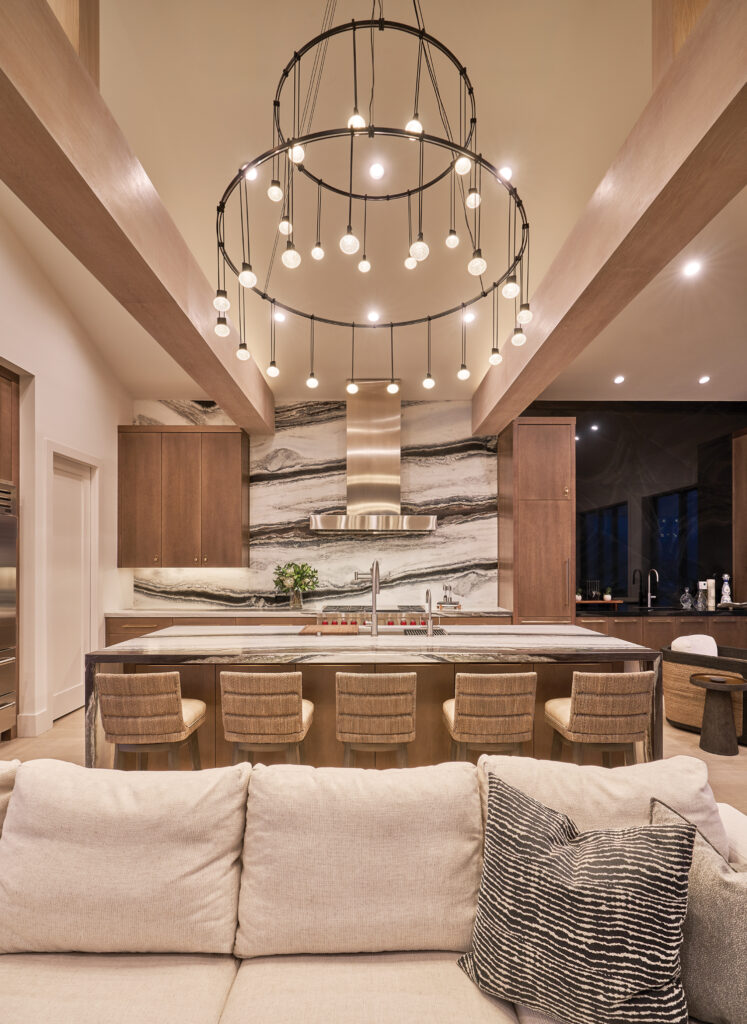
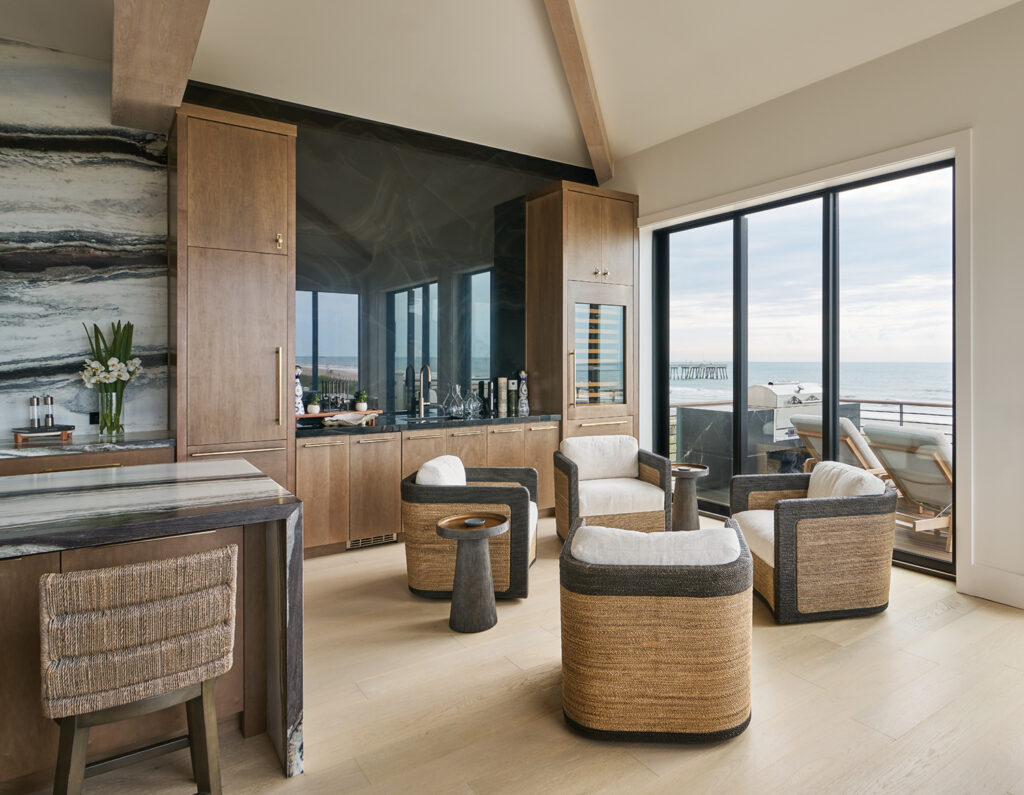
“The sunrise over the ocean, we don’t have that on the west coast, I can’t get over that. I get up and watch the sunrise, I just love it, that’s my favorite thing,” says Boyett.
When the property was cleared for new construction, the Wrightsville Beach town regulations presented a bit of a challenge.
“The town enforced an additional seven-and-a-half-foot setback we had to work around,” says Mack Braxton of RMB.
It meant the home could be no more than 27 feet wide. A combination of board and batten and prefinished composite walnut siding gave the peripheral aesthetic the dimension it needed, along with a durable, low maintenance exterior.
“There’s no having to restain every year and there’s no mowing of the grass,” says Braxton, referring to the turf selected for the landscaping.
The garage doors by Anderson are a slight twist on the design.
“They are reversed with the tinting on the outside instead of the inside,” Braxton says.
Decking, walkways, and porch ceilings are of TimberTech, another composite material chosen for low maintenance.
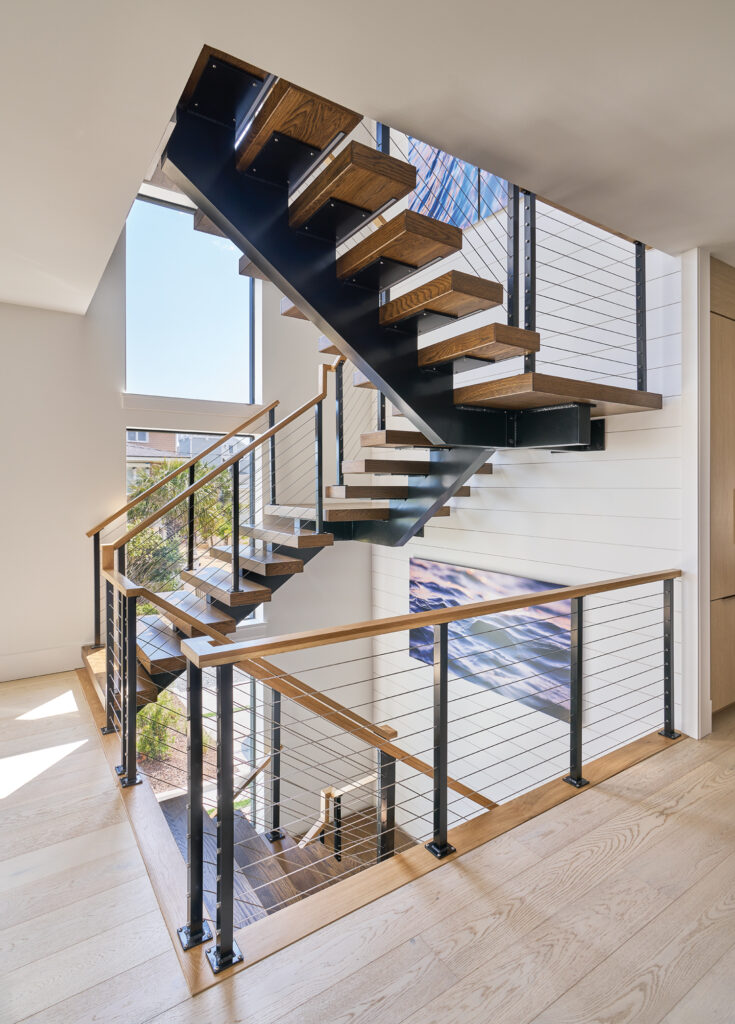
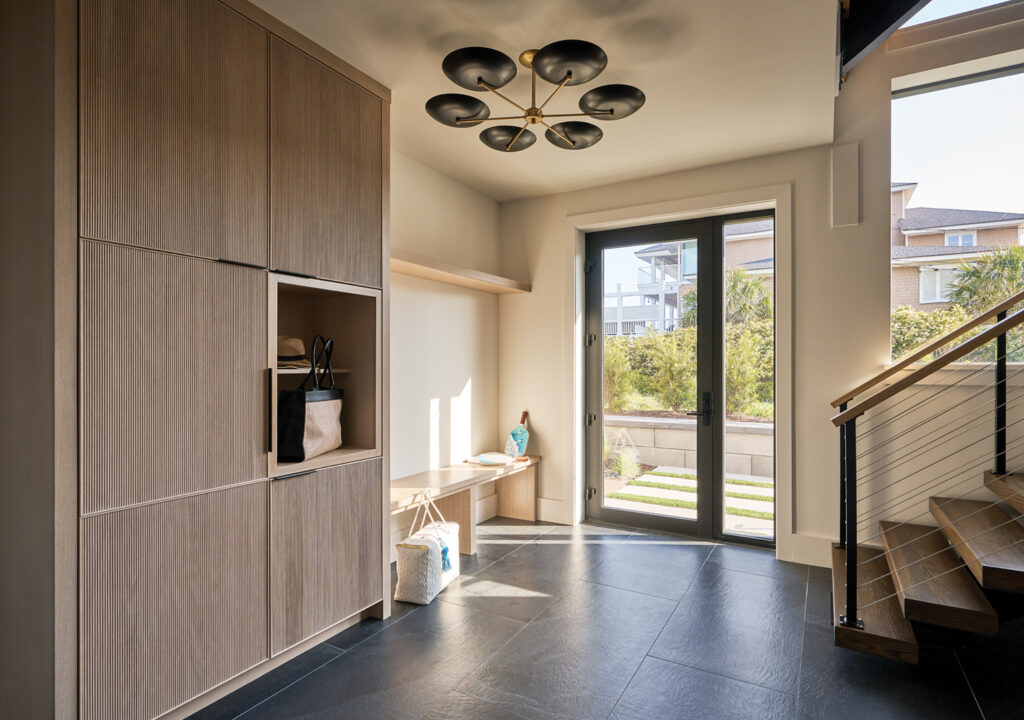
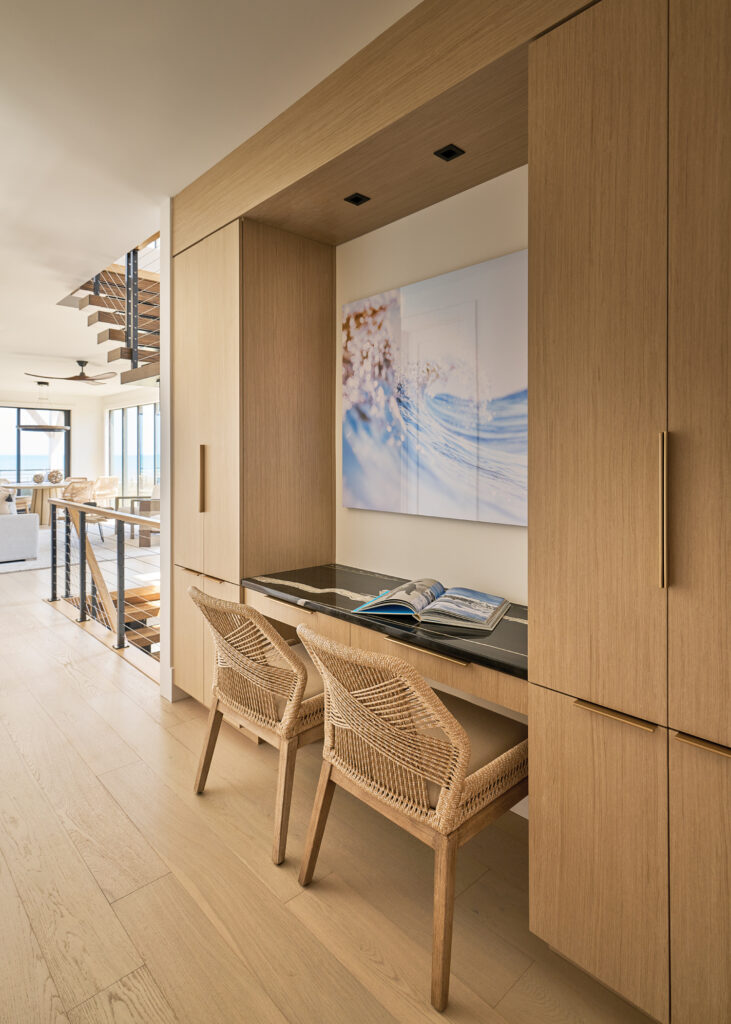
Floating stairs in an innovative entry stairwell greet guests with a refreshing open feel.
“We had seen it in the International Builders’ Show a couple of years ago. The homeowners fell in love with it,” says Braxton.
RMB project manager Travis Braxton worked with Architectural Staircase to create the modern look and underlit stairs.
Also lit within the stairwell is a metal print image in a satin finish of Wrightsville Beach waves by drone photographer Chris Frick, a family friend who fitted the home with local scenes.
“It’s so pretty when it’s lit up and you can do it in different colors,” Groeschen says.
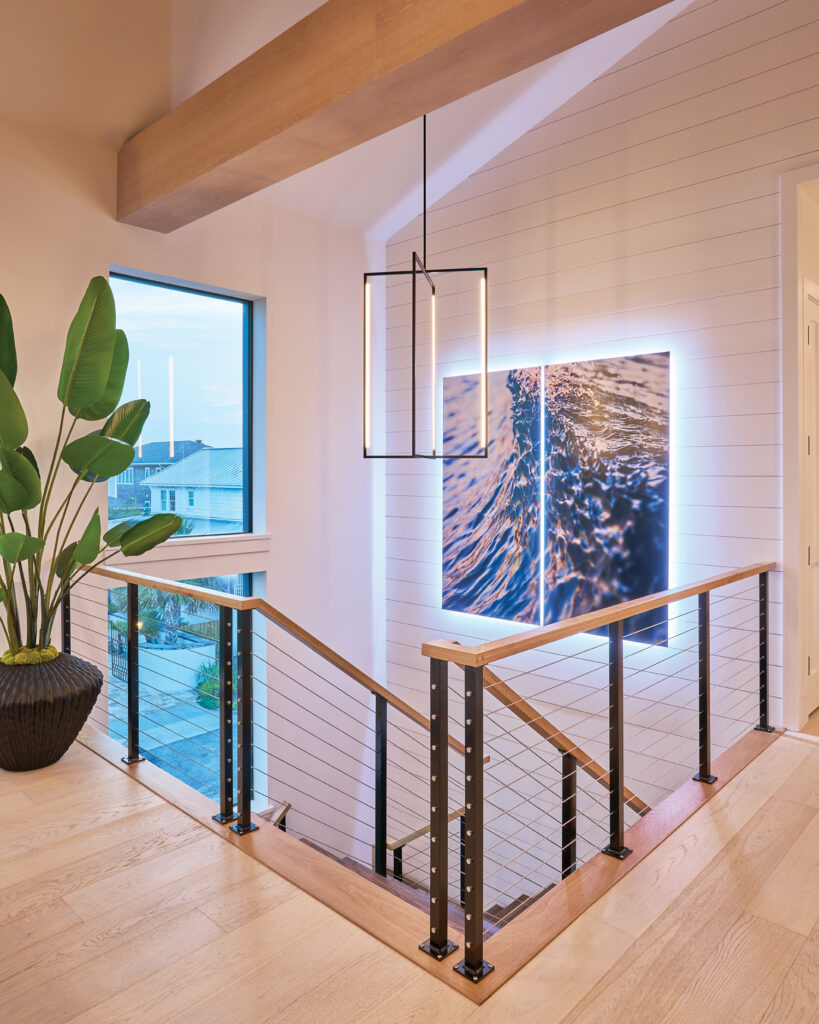
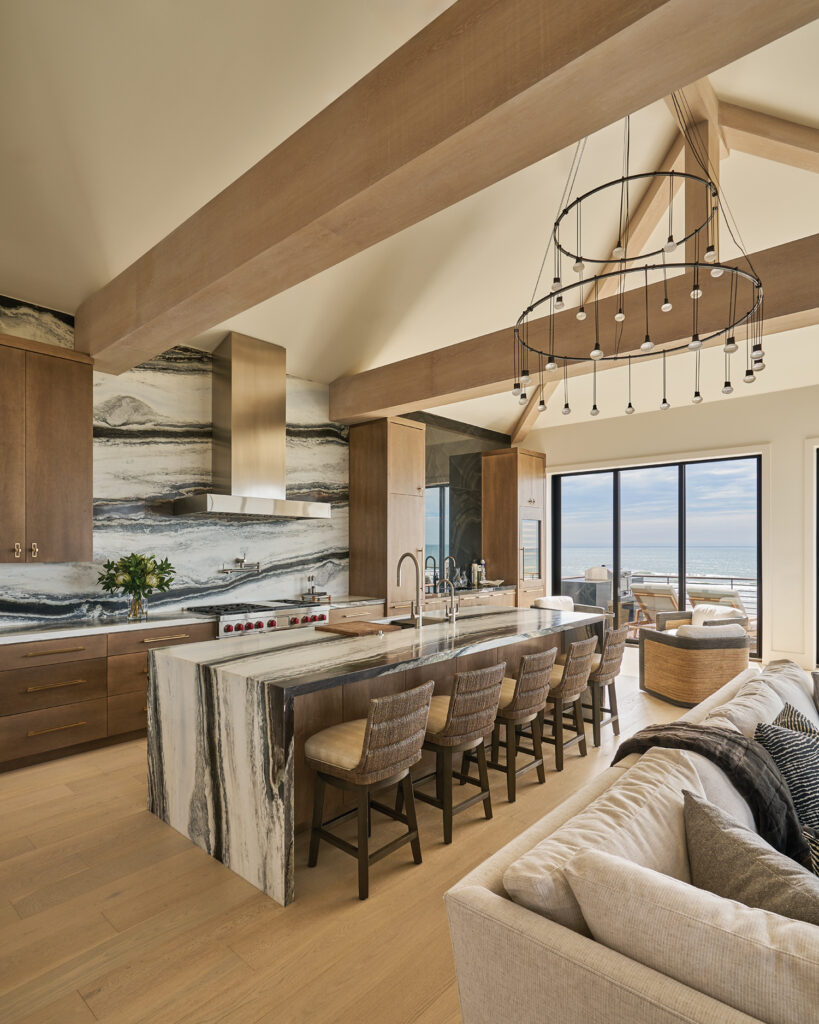
The stairs lead to the main living area and breathtaking views that put you on the beach. Windows wrap the room. Stained beams brought in by crane are affixed into the vaulted ceilings.
And then there’s the gourmet kitchen, everyone’s favorite part of the house.
“What really drove the design was that stone right there,” says Groeschen pointing to the waterfall edge island and full wall backsplash by Bluewater Surfaces. “We found this stone, and everyone fell in love with it. It has some touches of green. It truly looks like the bottom of the ocean.”
A side wet bar using a solid stone reflects the water at certain times of the day.
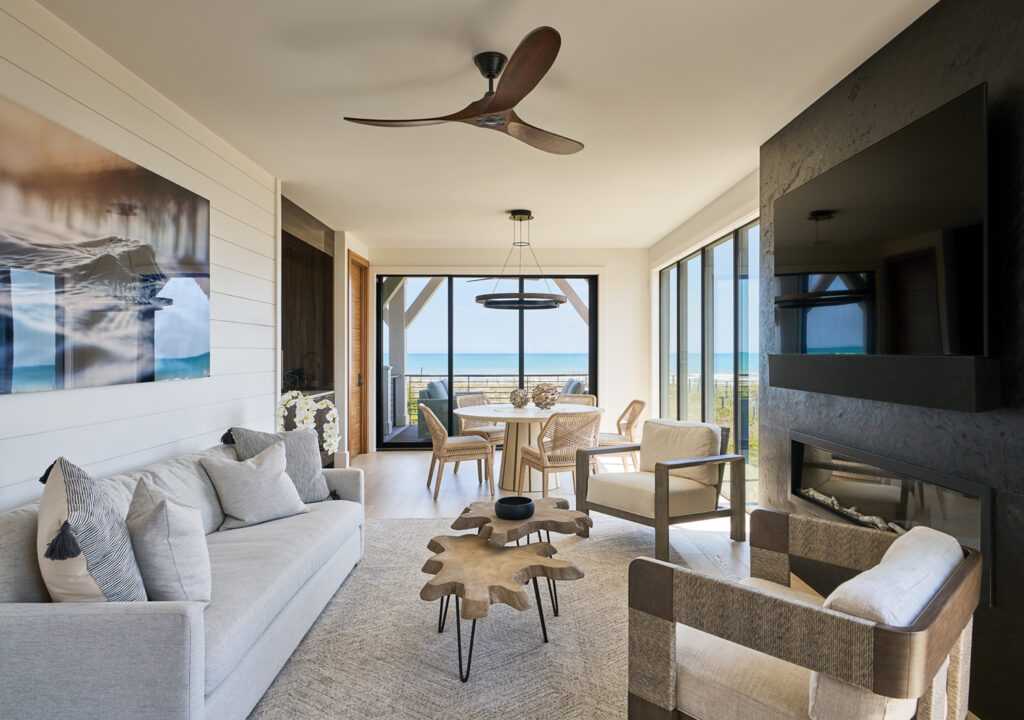
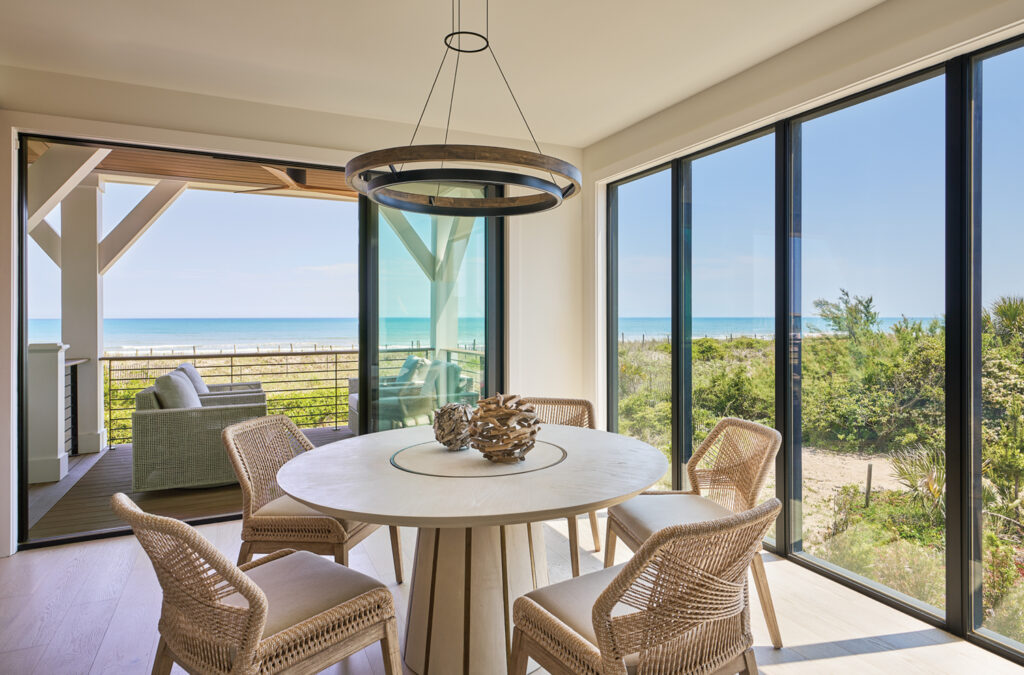
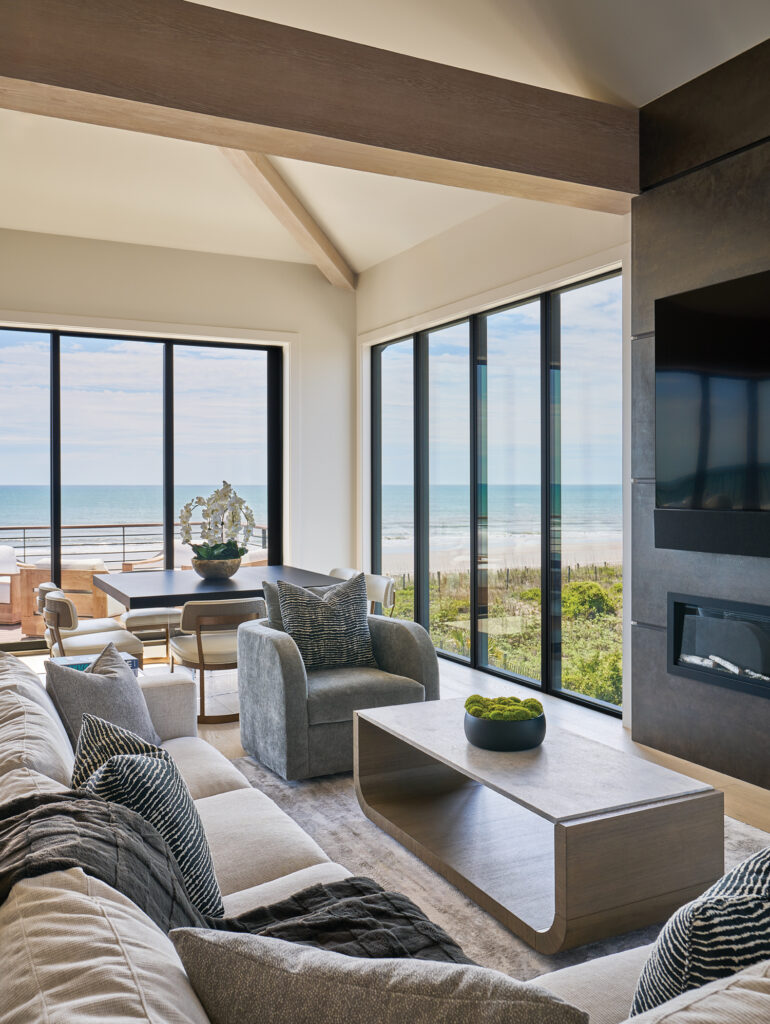
Groeschen took the homeowners to the High Point Furniture Market to pick out furnishings.
“We had a lot of fun,” she says.
Neutrals and textures and rich woods are consistent throughout the home.
The request by the homeowners was for a coastal contemporary style. The two primary suites are located on the second and third floors. Each floor has its own hangout room overlooking the ocean and balcony.
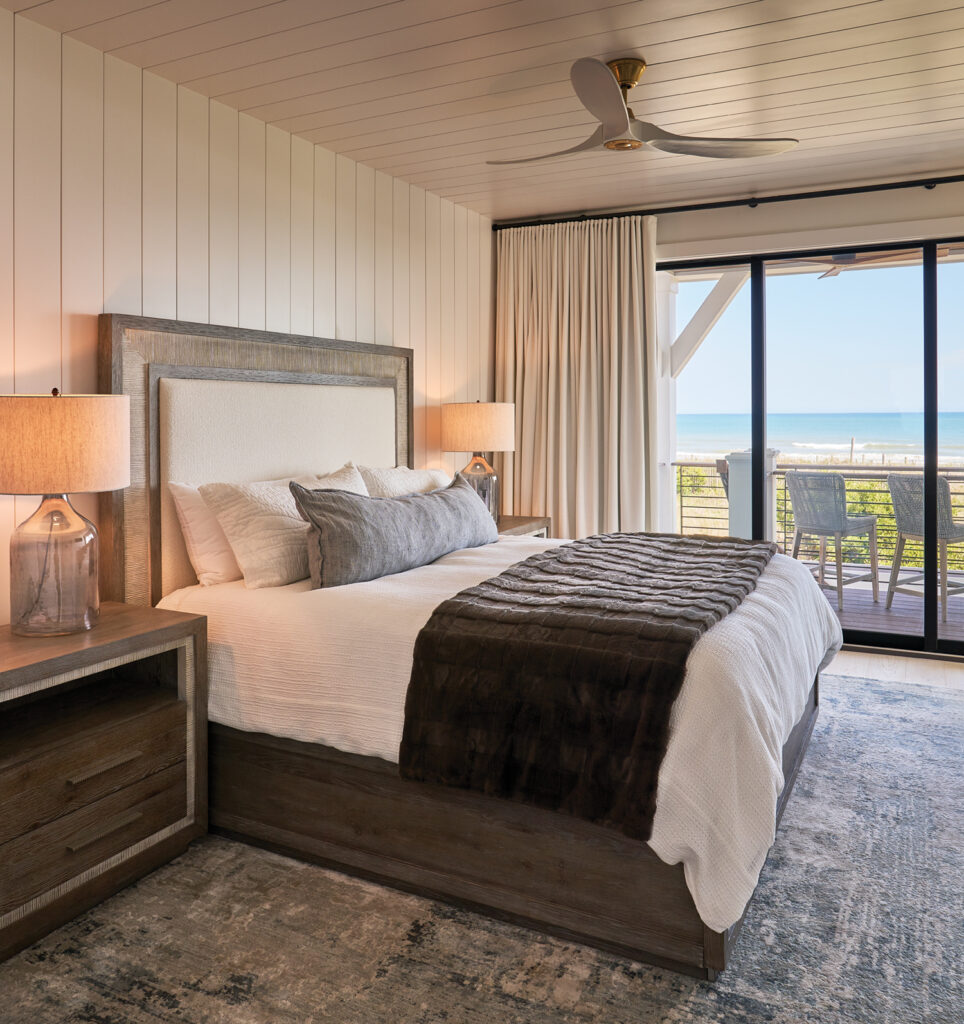
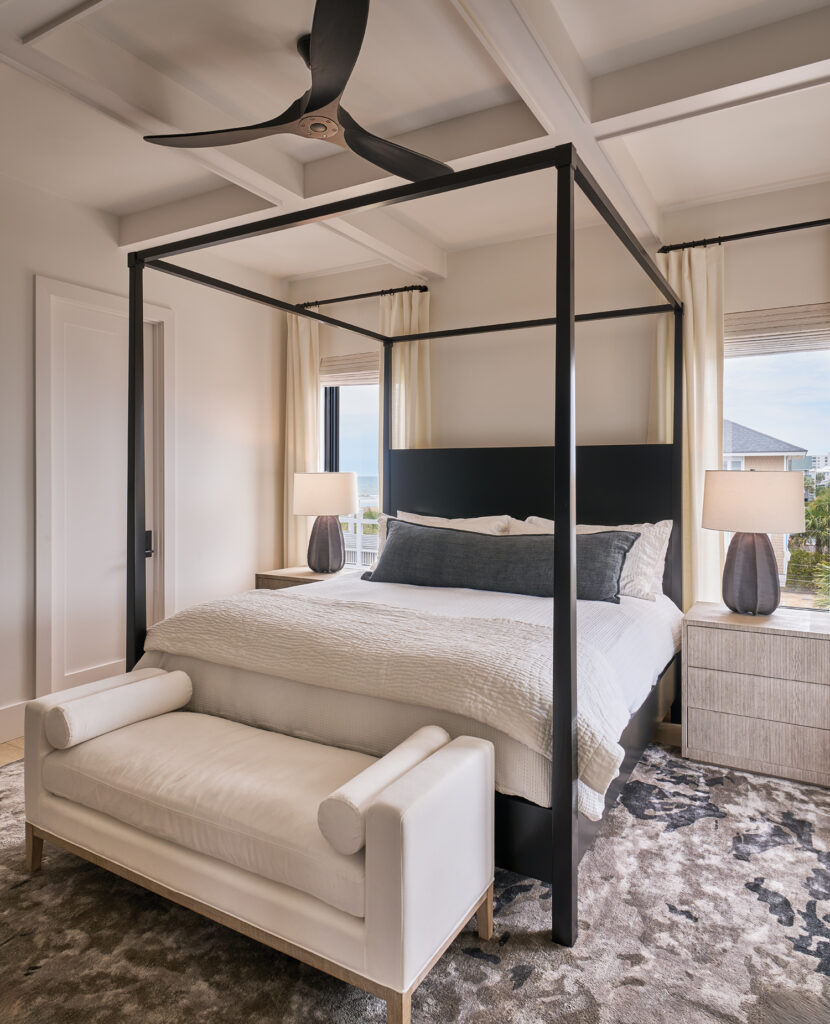
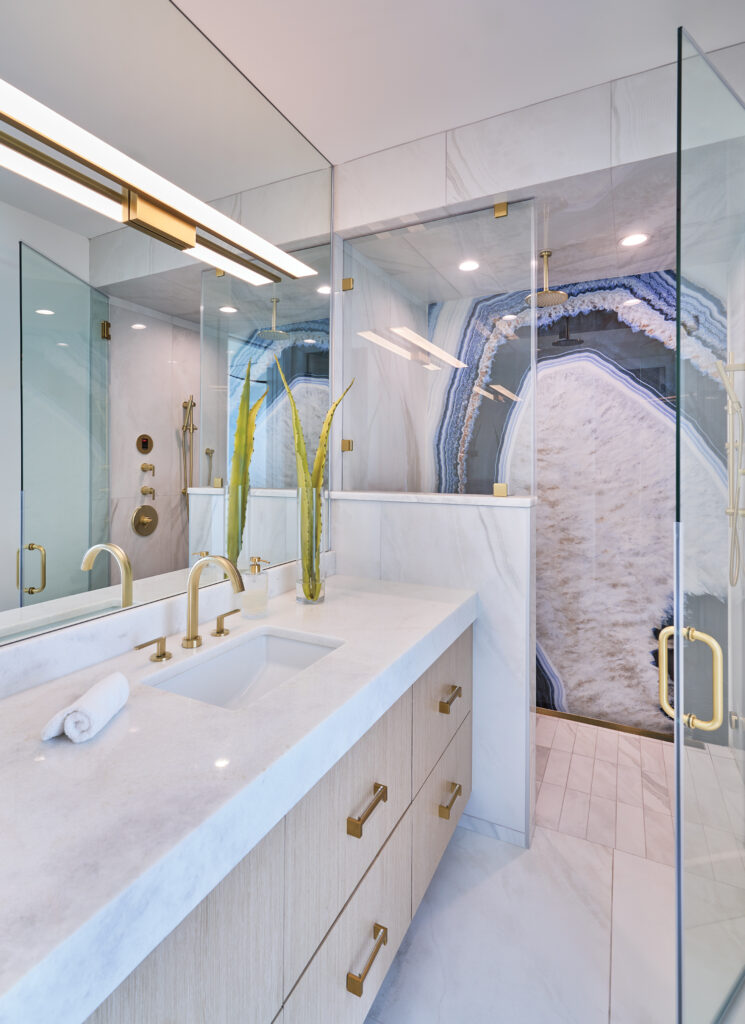
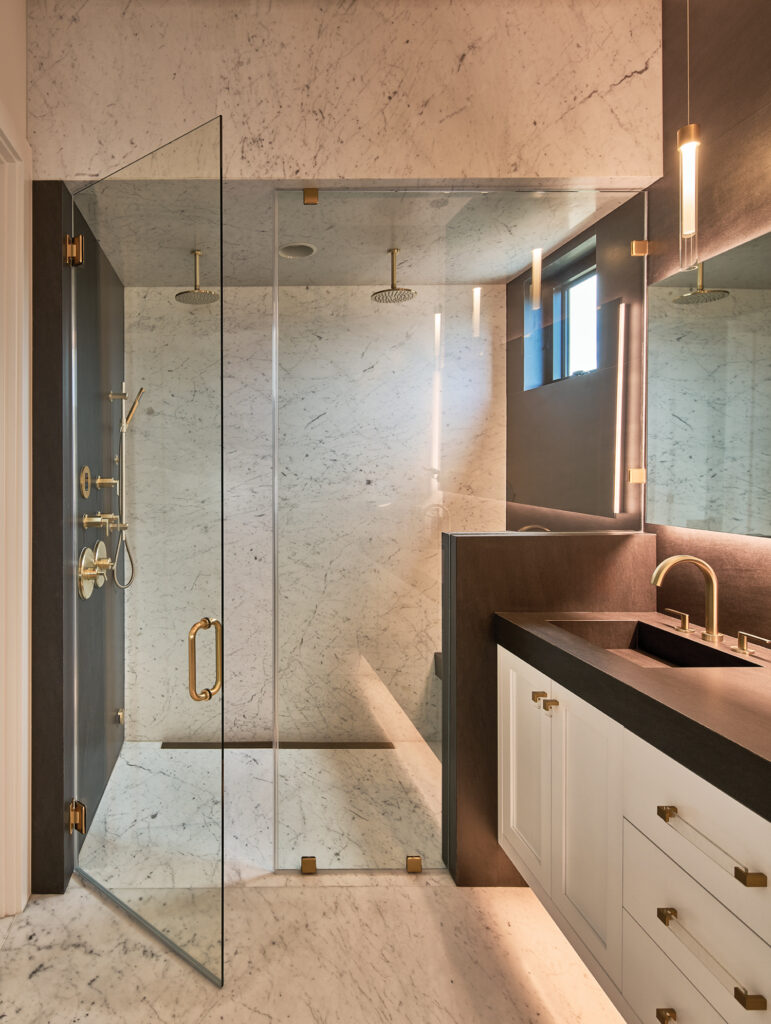
“The primary bedroom suites are signified both with a walnut door, which gives them something a little special,” says Groeschen.
Both primary suites have steam showers, one with an impactful porcelain slab sourced overseas by Bluewater Surfaces. All bedrooms were designed much like those of a hotel, with a private bathroom, custom built-ins, and king beds.
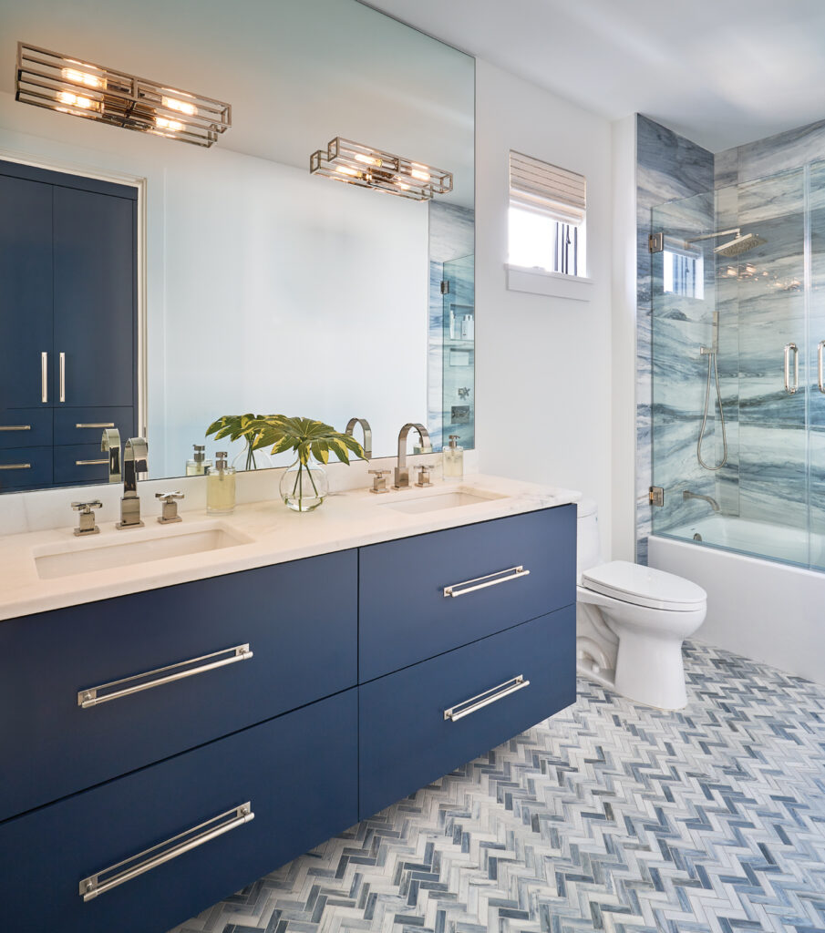
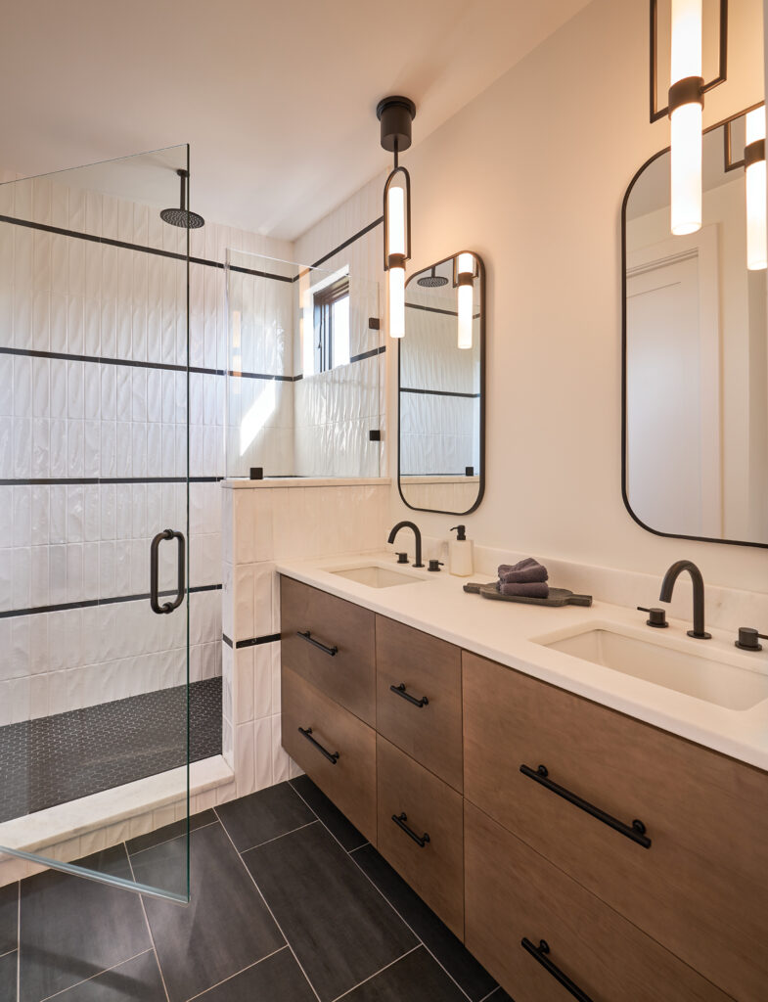
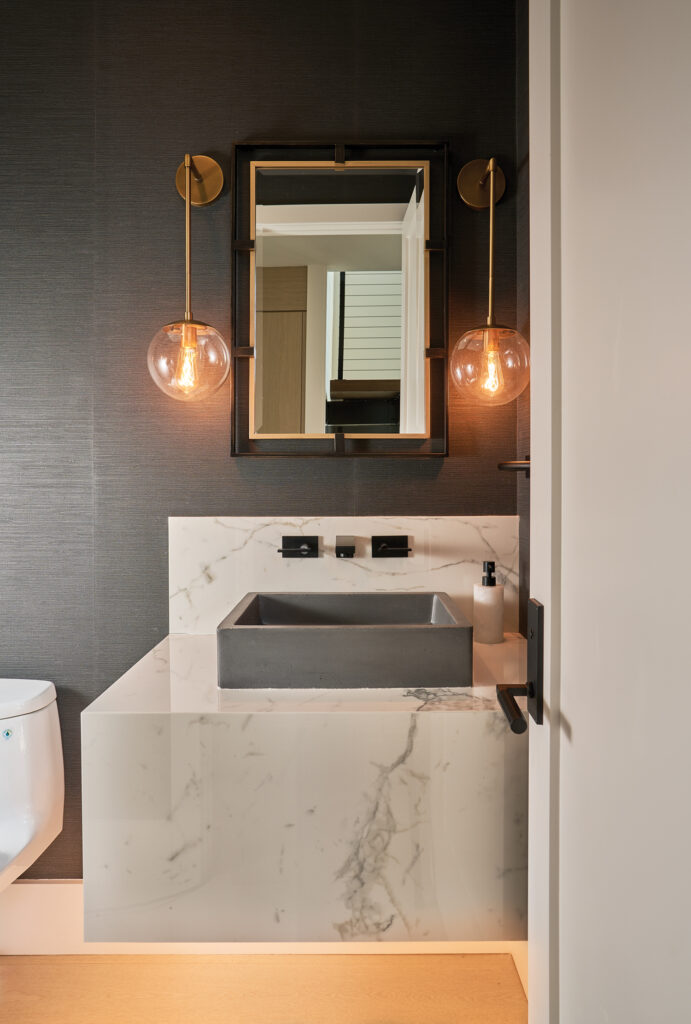
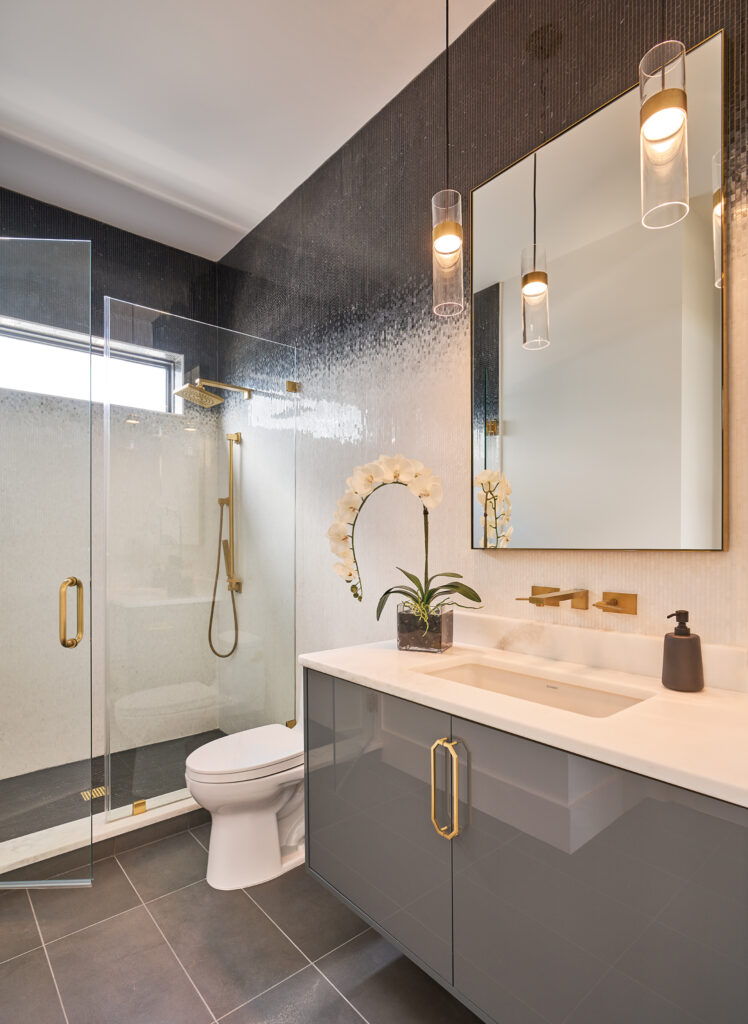
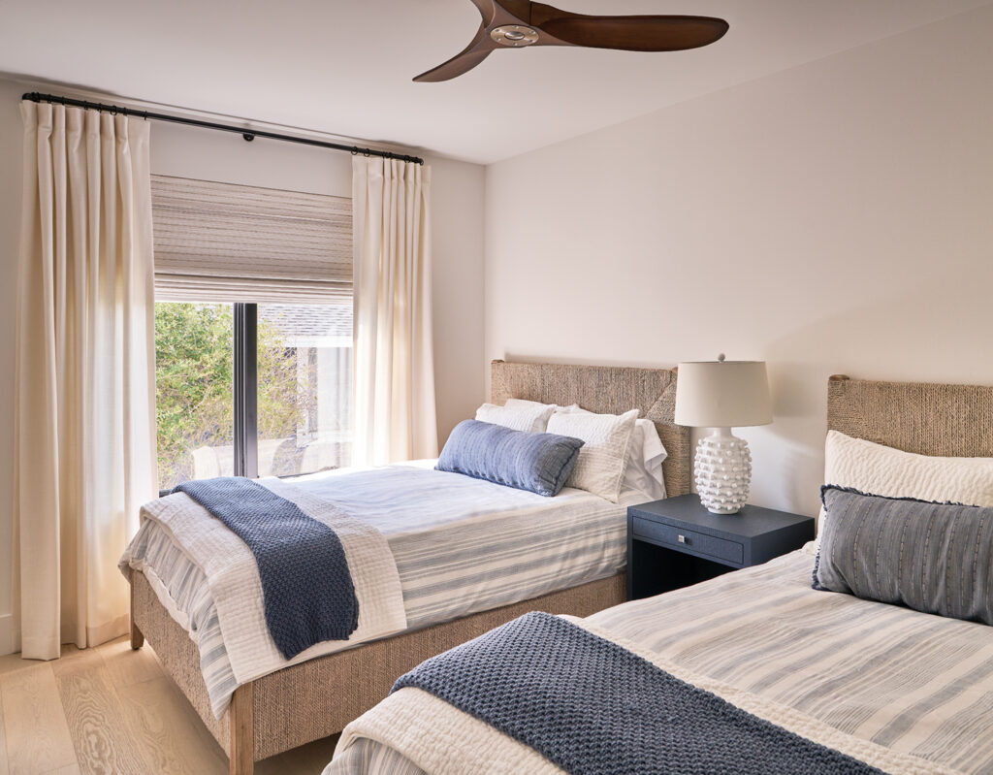
“This is all about the ocean. All the neutrals are layered with texture. If we brought in any color, it was from the ocean,” says Groeschen.
Both the Hollowell and Boyett families participated in the selections, focusing on high style and comfortable durability designed for ample room for family and friends.
“We love the laid-back lifestyle of Wrightsville Beach and plan on spending as much time here as we can,” says Joe.
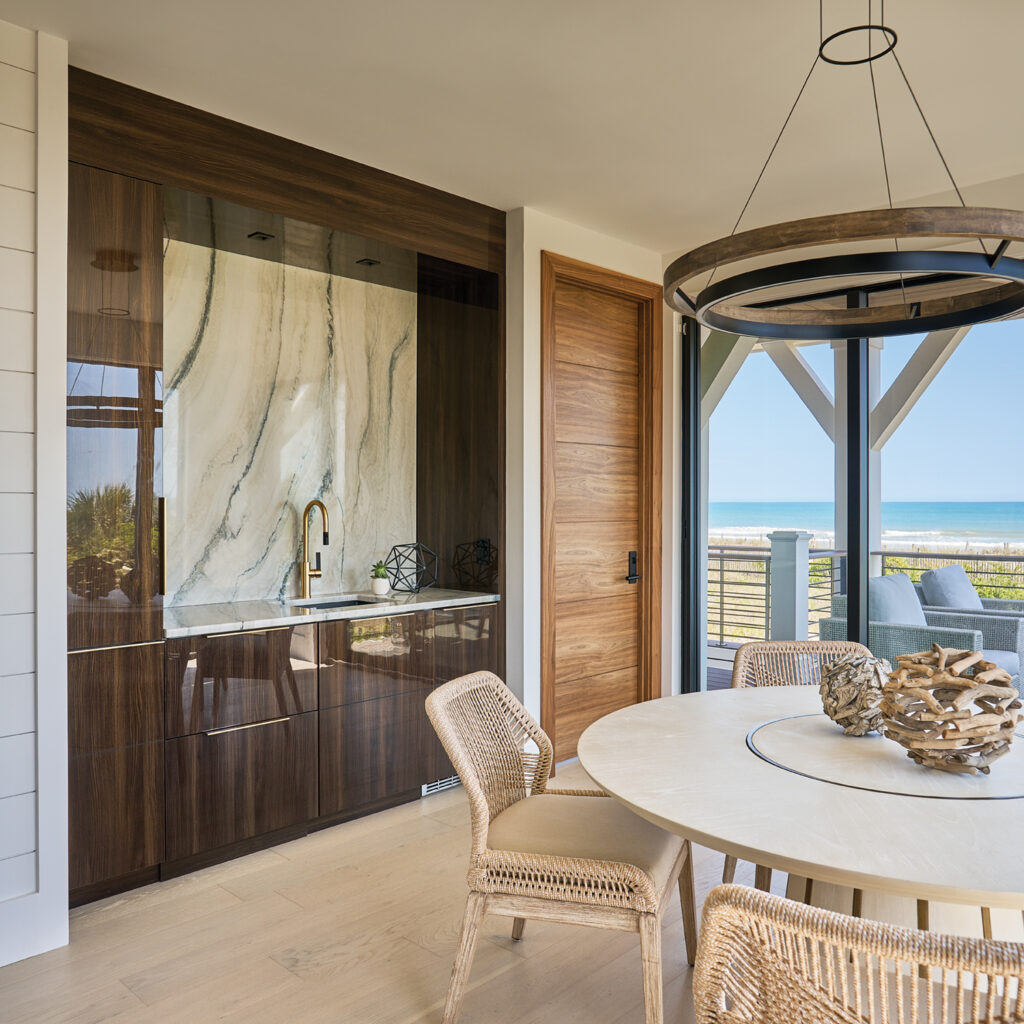
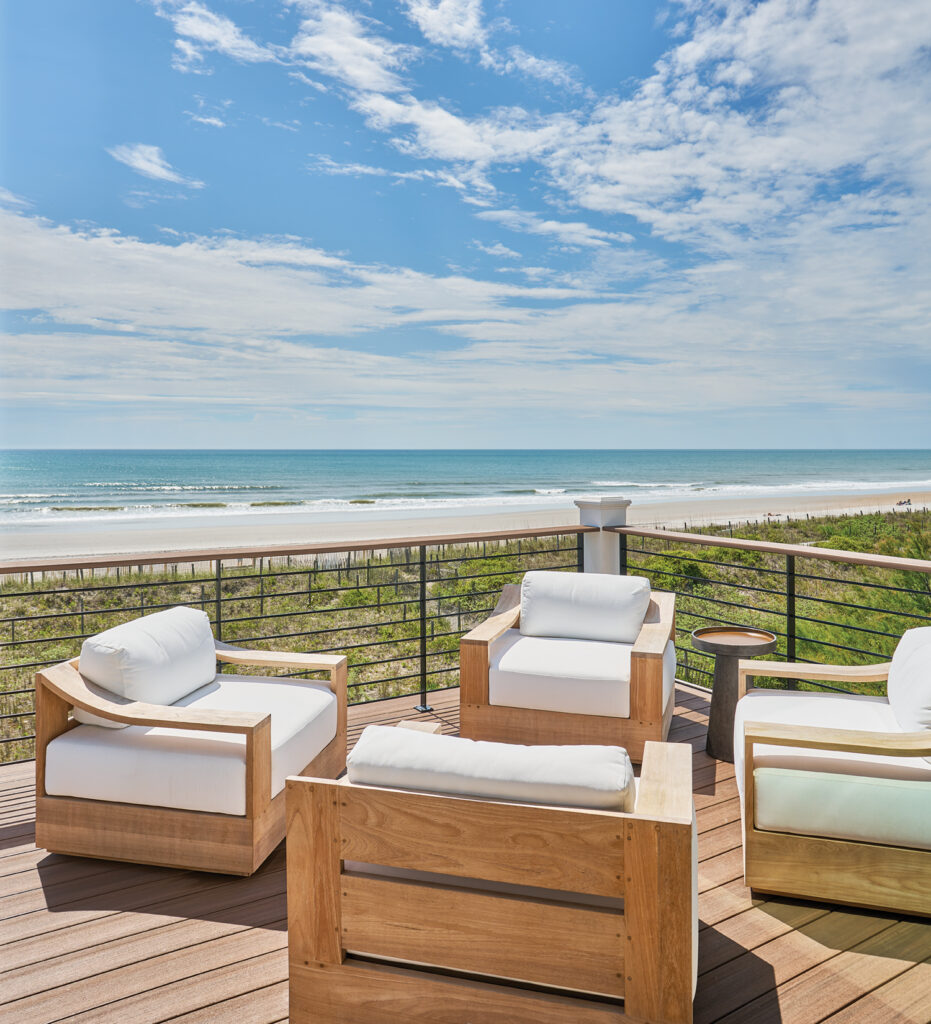
With the completion of the home in December 2023, the families have been traveling coast to coast more frequently.
“It’s such a great family beach. Whether you have small kids, teenagers or kids in their 20s there’s something for everyone,” says Katie.
